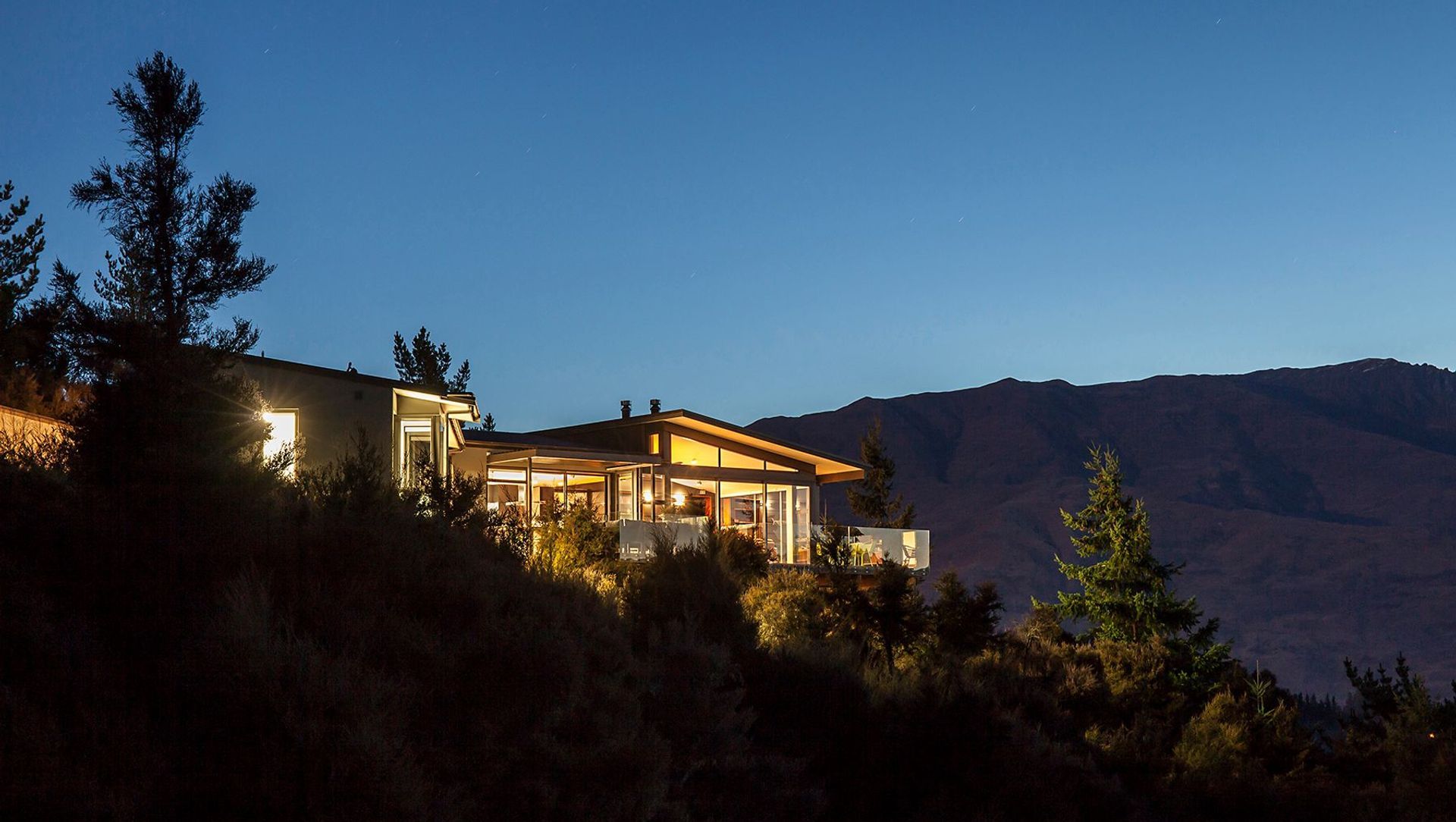About
Mount Iron Residence.
ArchiPro Project Summary - Mount Iron Residence features a single-level design that harmonizes with its steep terrain, offering stunning 270° views and a focus on passive solar principles, accessibility, and natural ventilation, all while minimizing waste through simple construction techniques.
- Title:
- Mount Iron Residence
- Architect:
- Parker Warburton Team Architects (PWTA)
- Category:
- Residential/
- New Builds
Project Gallery
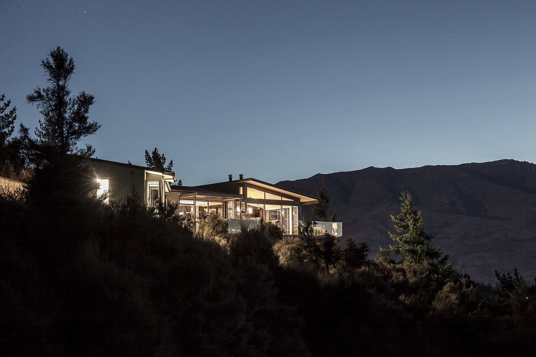
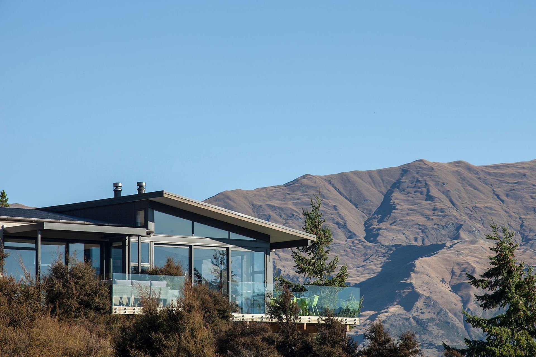
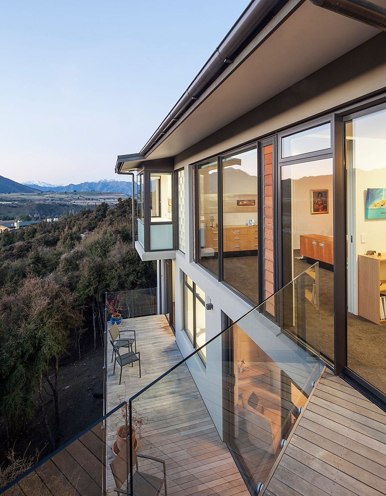
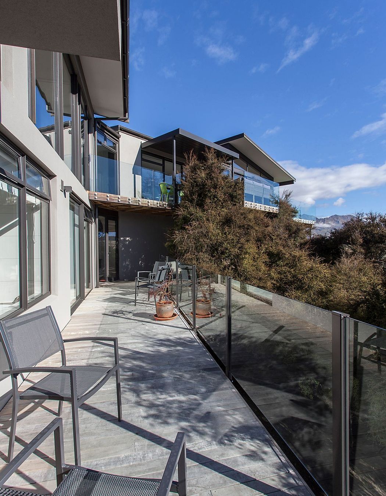
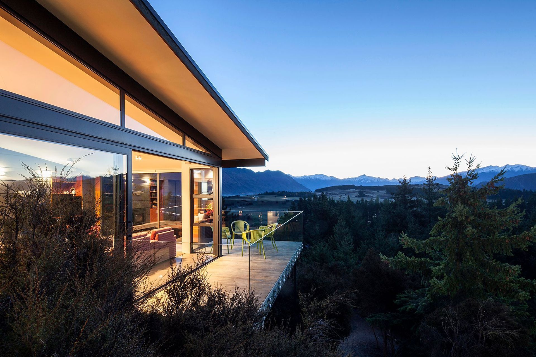
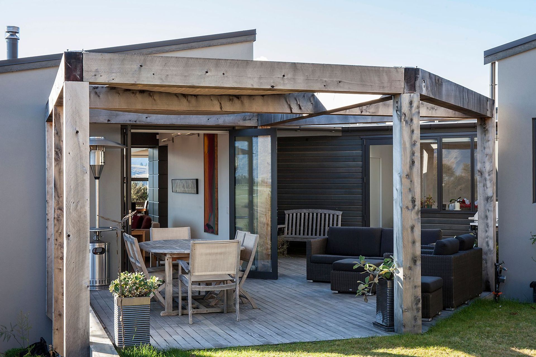
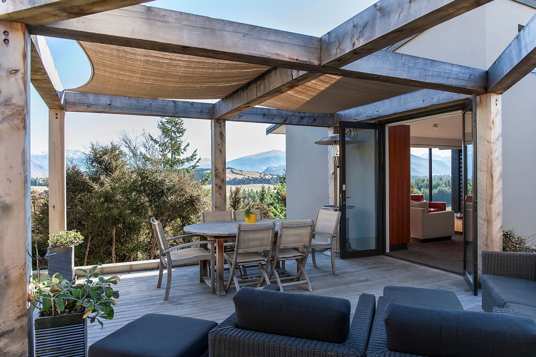
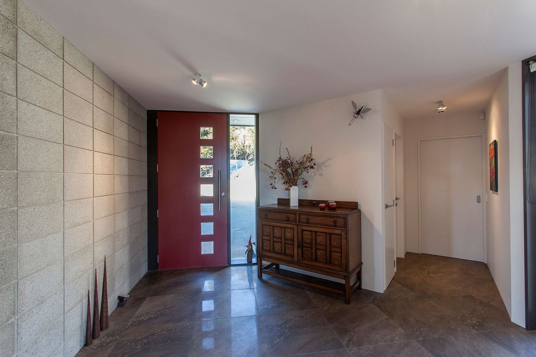
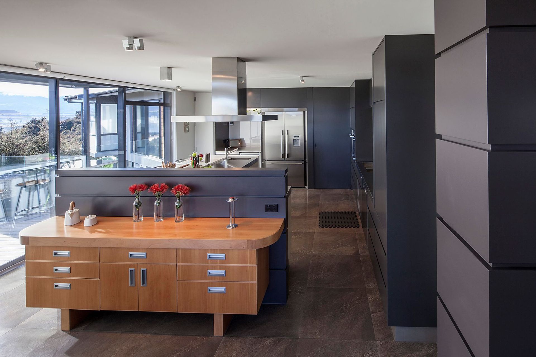
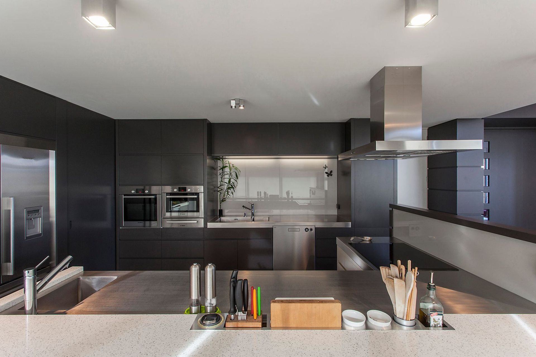
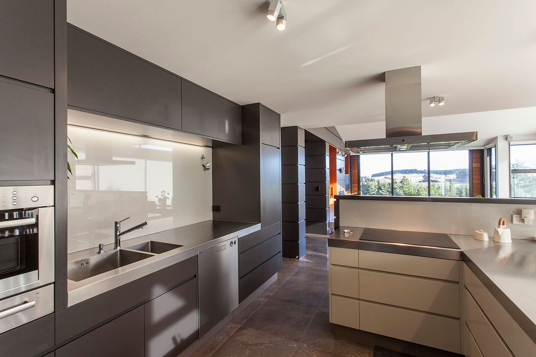
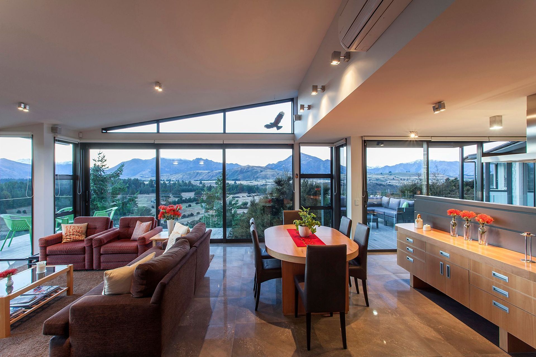
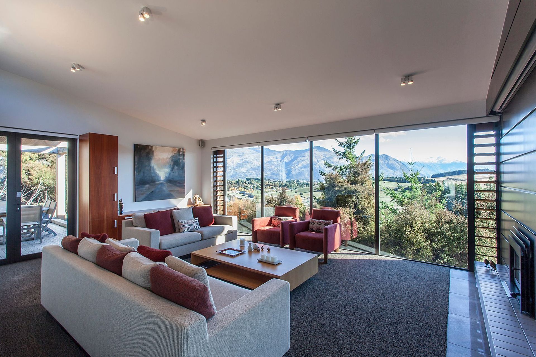
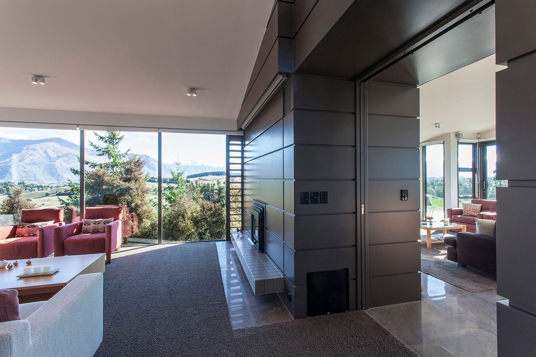
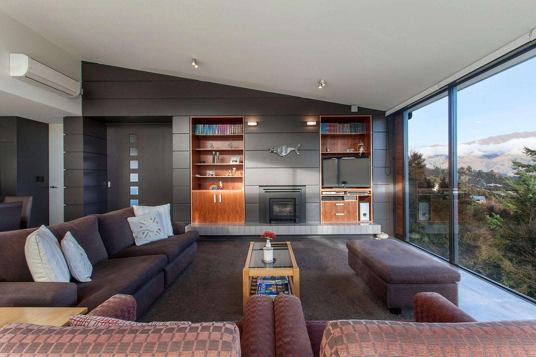
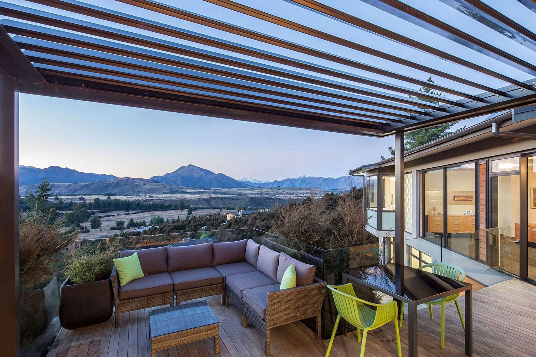
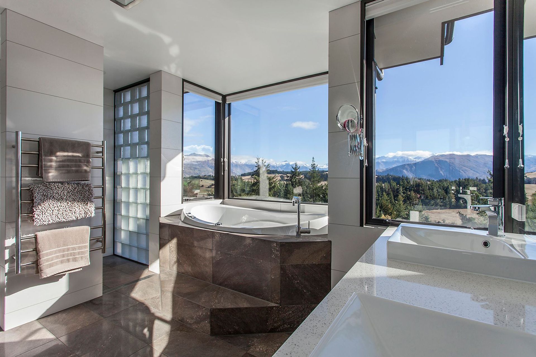
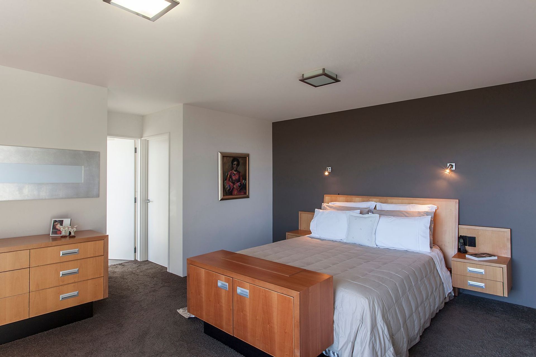
Views and Engagement
Products used
Professionals used

Parker Warburton Team Architects (PWTA). Parker Warburton Team Architects is a design-led architectural practice with offices in Dunedin and Wanaka. Over the last 40 years we have developed unique skills in designing residential, institutional and commercial buildings in Otago and nationwide. We pride ourselves on combining innovative design with commercial awareness to create places of value for our clients. Many of our buildings have won architectural and conservation awards.
Year Joined
2017
Established presence on ArchiPro.
Projects Listed
9
A portfolio of work to explore.
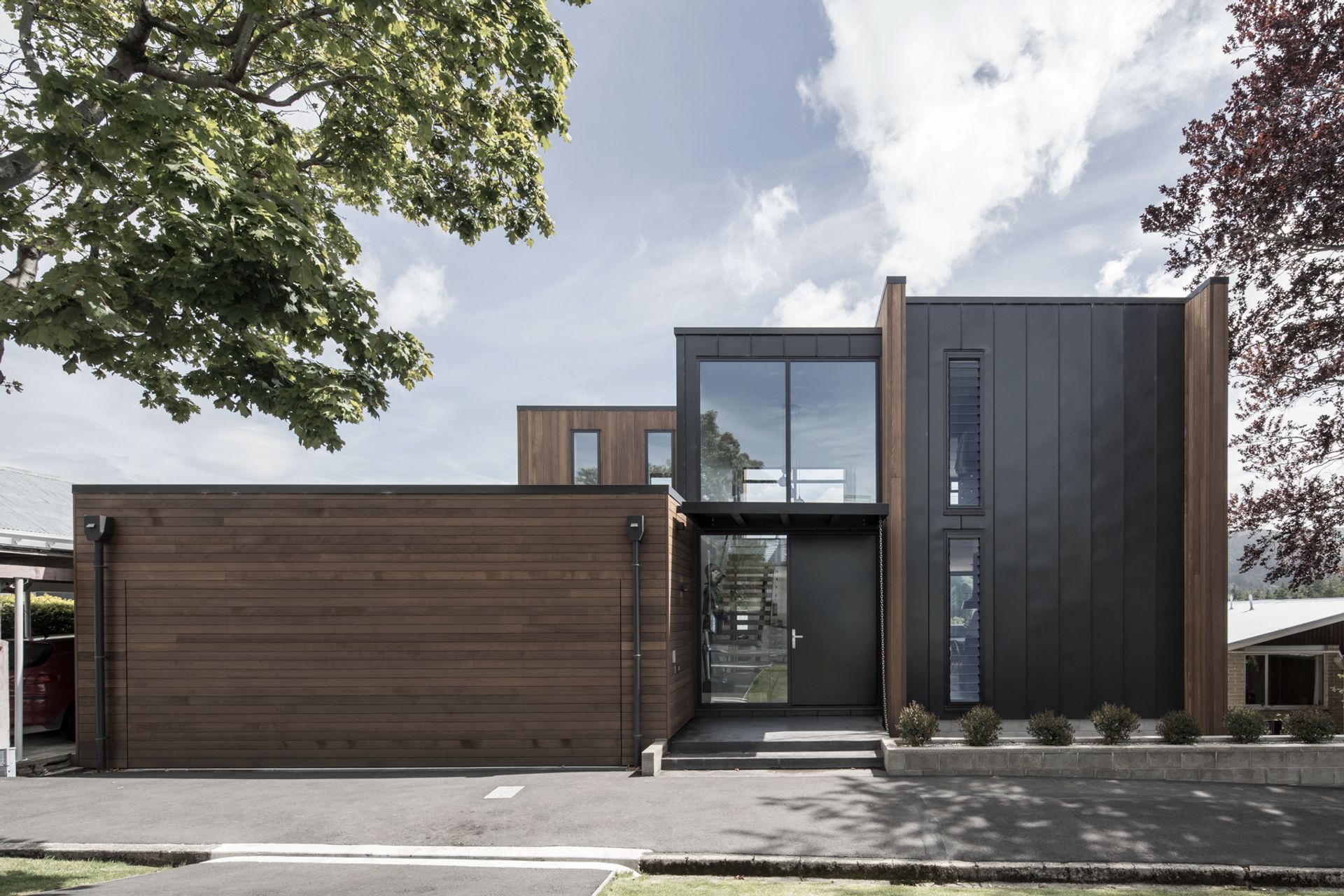
Parker Warburton Team Architects (PWTA).
Profile
Projects
Contact
Project Portfolio
Other People also viewed
Why ArchiPro?
No more endless searching -
Everything you need, all in one place.Real projects, real experts -
Work with vetted architects, designers, and suppliers.Designed for New Zealand -
Projects, products, and professionals that meet local standards.From inspiration to reality -
Find your style and connect with the experts behind it.Start your Project
Start you project with a free account to unlock features designed to help you simplify your building project.
Learn MoreBecome a Pro
Showcase your business on ArchiPro and join industry leading brands showcasing their products and expertise.
Learn More