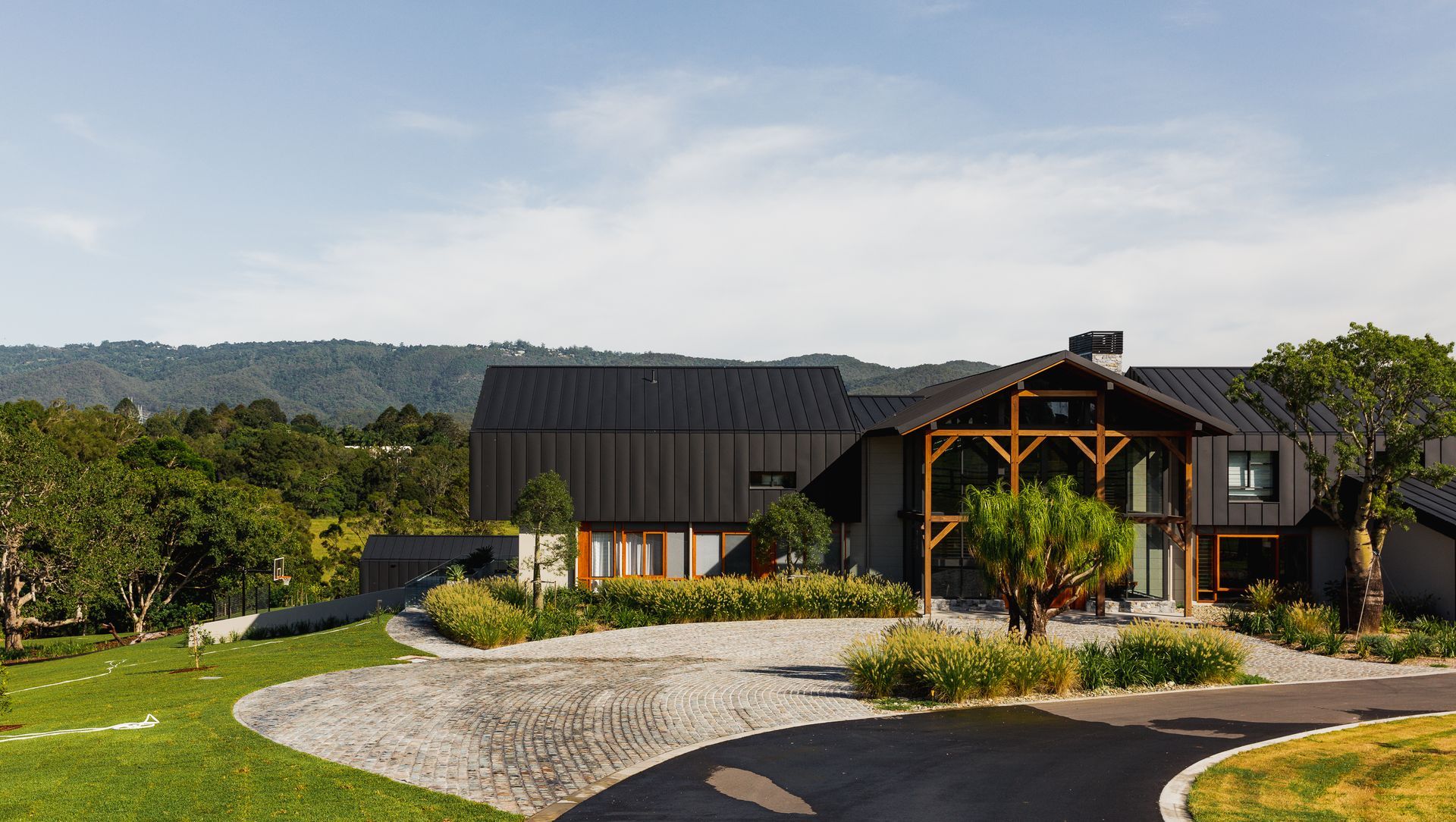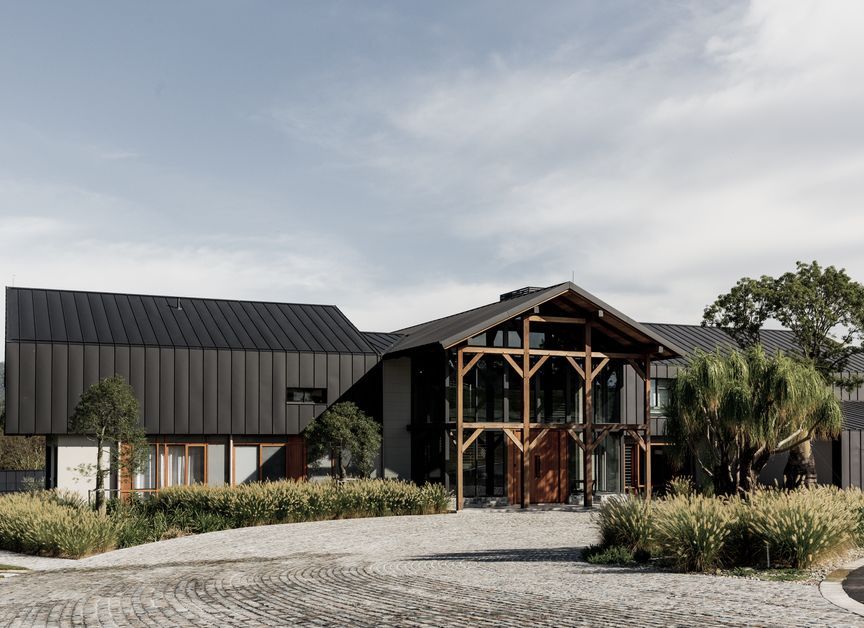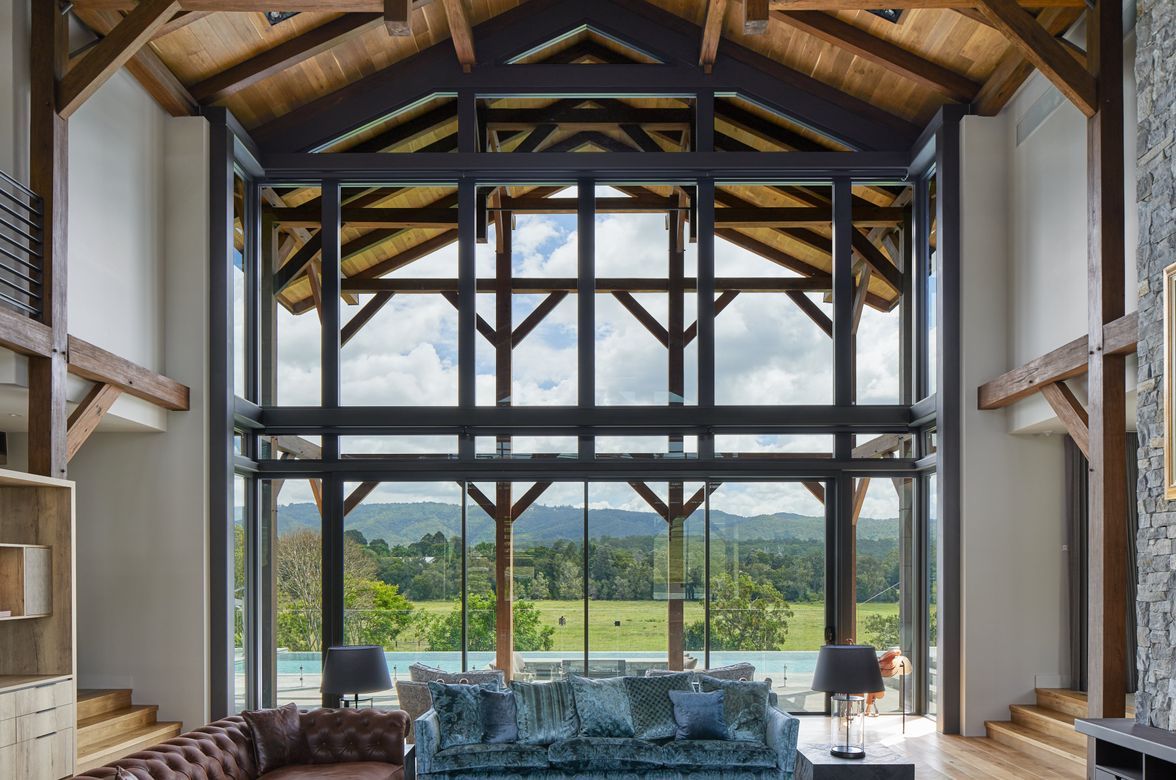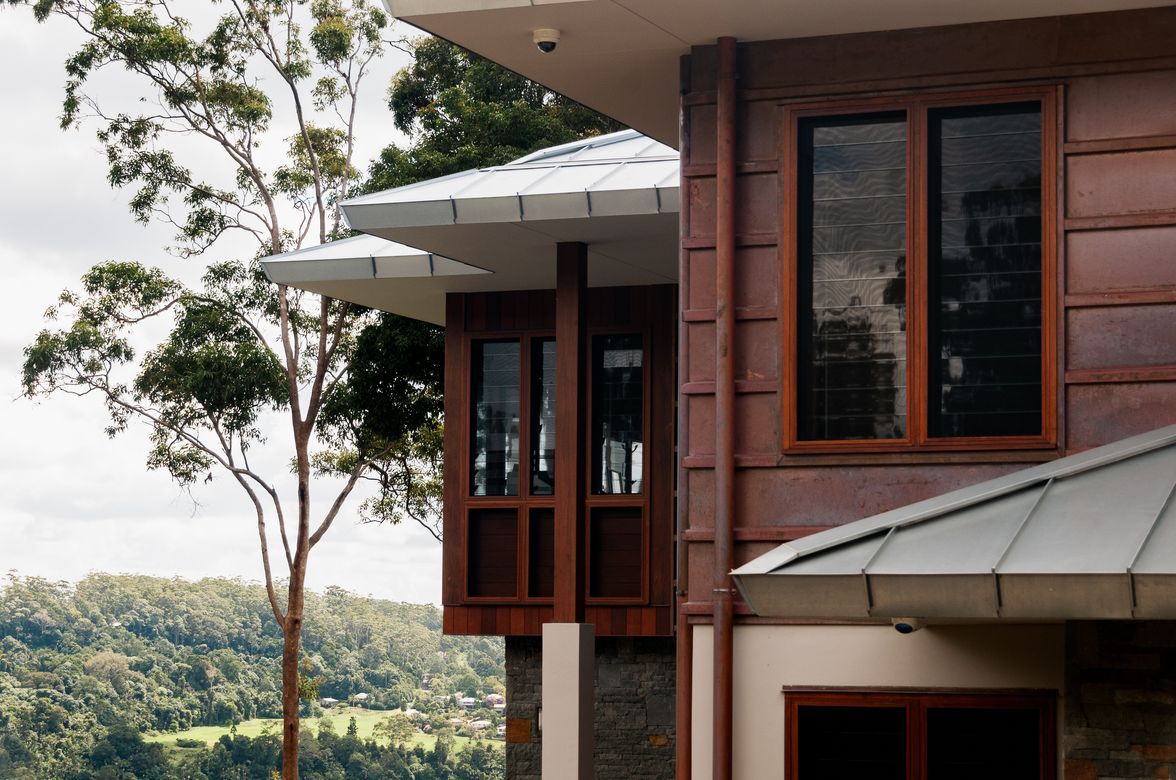About
Mountain View Landscaping.
ArchiPro Project Summary - Luxurious landscaping featuring a resort-style infinity pool, sunken lounge, native plantings, and an exquisite outdoor kitchen, seamlessly integrating natural elements with sophisticated design for ultimate relaxation and enjoyment.
- Title:
- Mountain View - Landscaping
- Landscape Architect:
- Clark + Granger
- Category:
- Residential/
- Landscaping
- Photographers:
- Sabine Bannard
Project Gallery
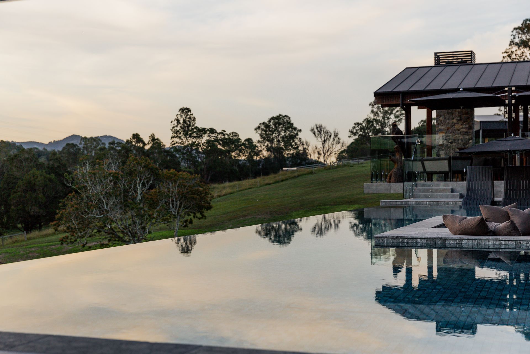
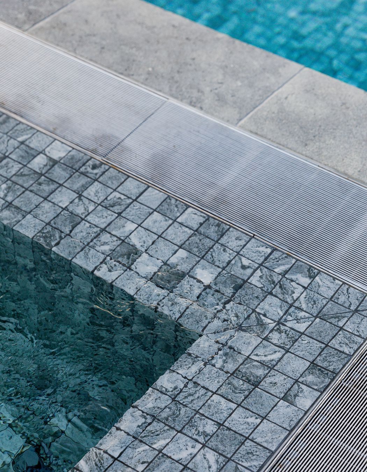
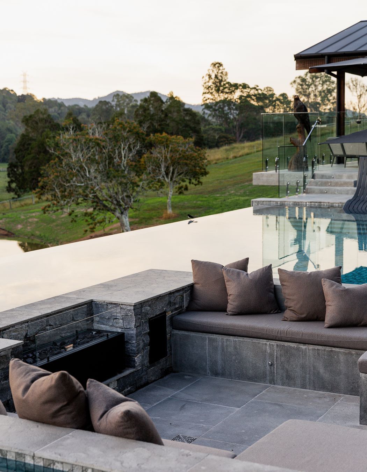
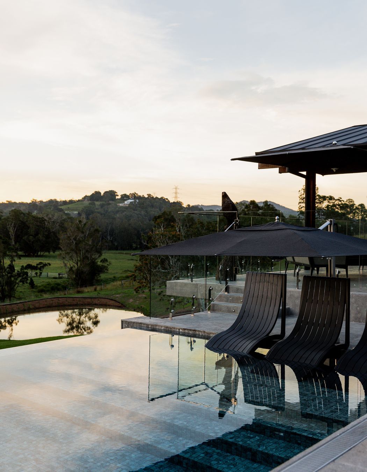
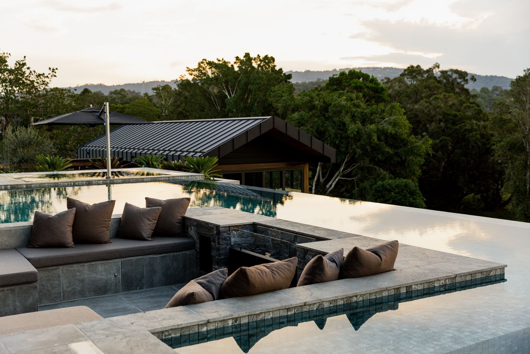
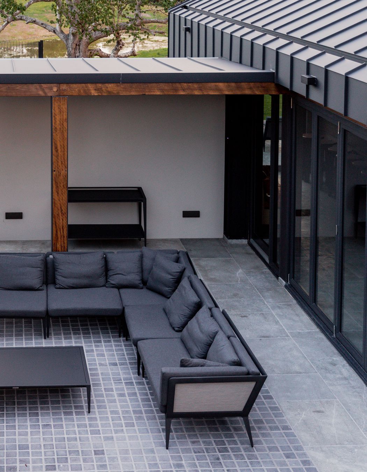
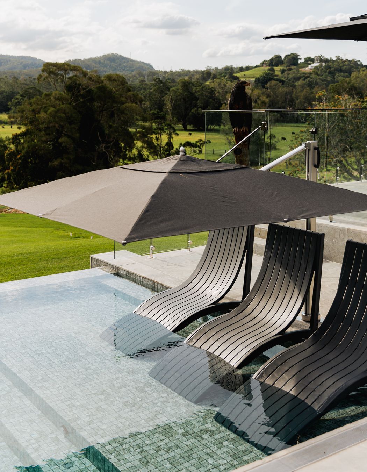
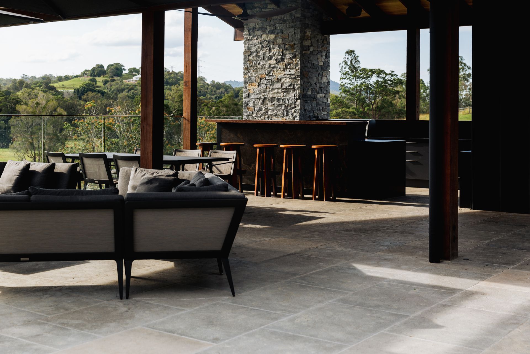
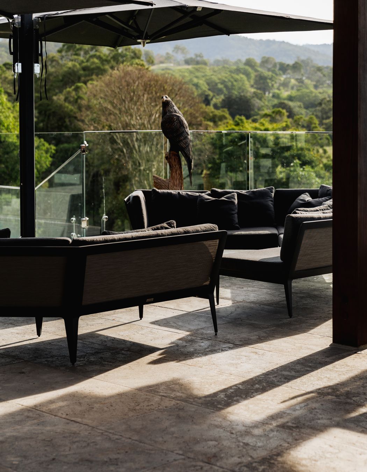
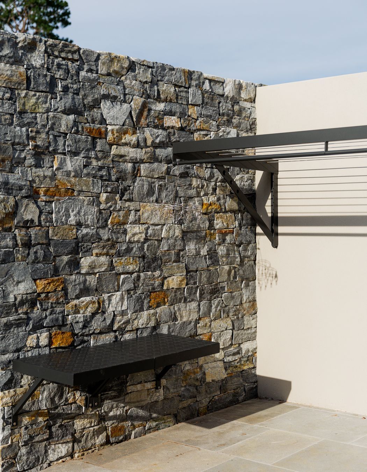
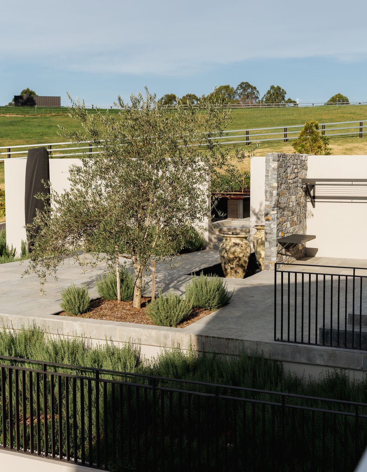
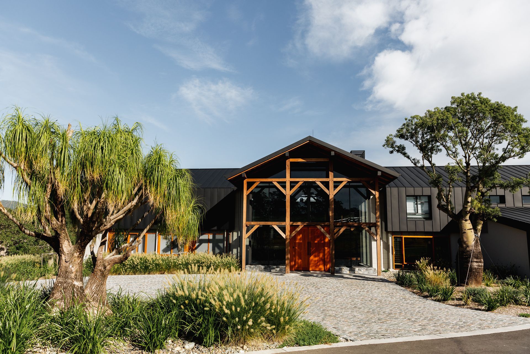
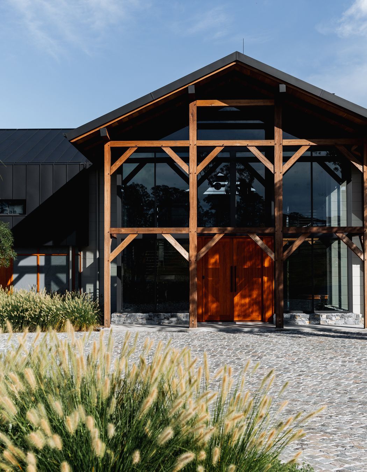
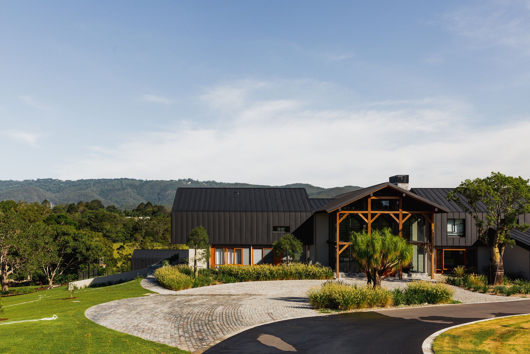
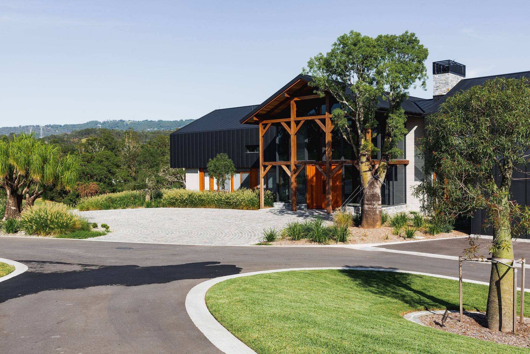
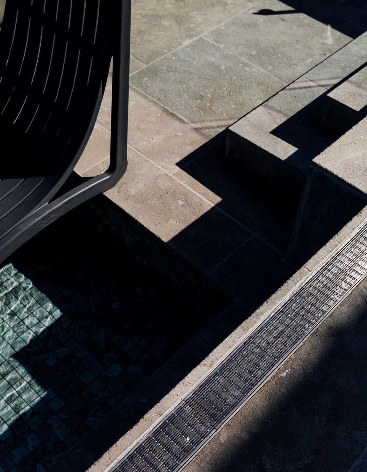
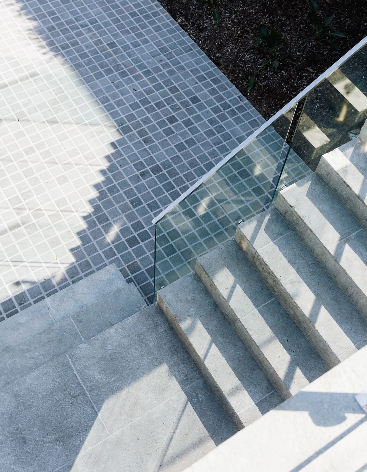
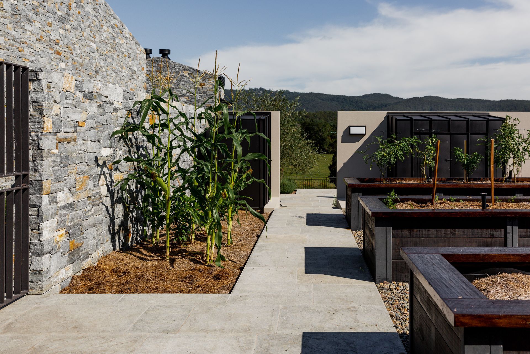
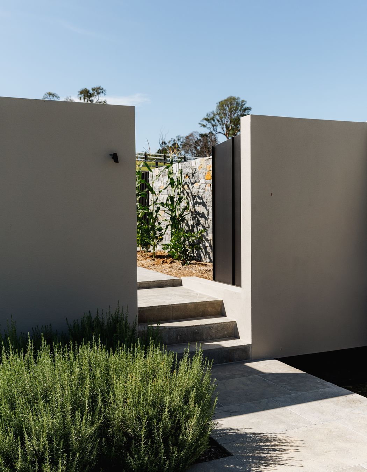
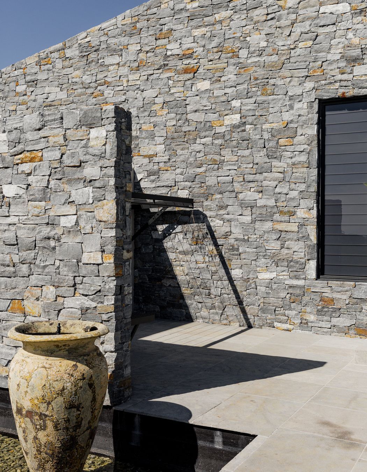
Views and Engagement
Professionals used

Clark + Granger. Clark+Granger is an award winning studio-based design practice specialising in boutique residential commissions and small scale public projects. We offer a range of services including house and garden design, interior design, landscape architecture and urban design.
At Clark+Granger we practice design as a process of imagination, one which will exceed your expectations and translate your dream ‘Lifestyle’ into a space that allows you to live it fully and uncompromisingly.
Year Joined
2023
Established presence on ArchiPro.
Projects Listed
4
A portfolio of work to explore.
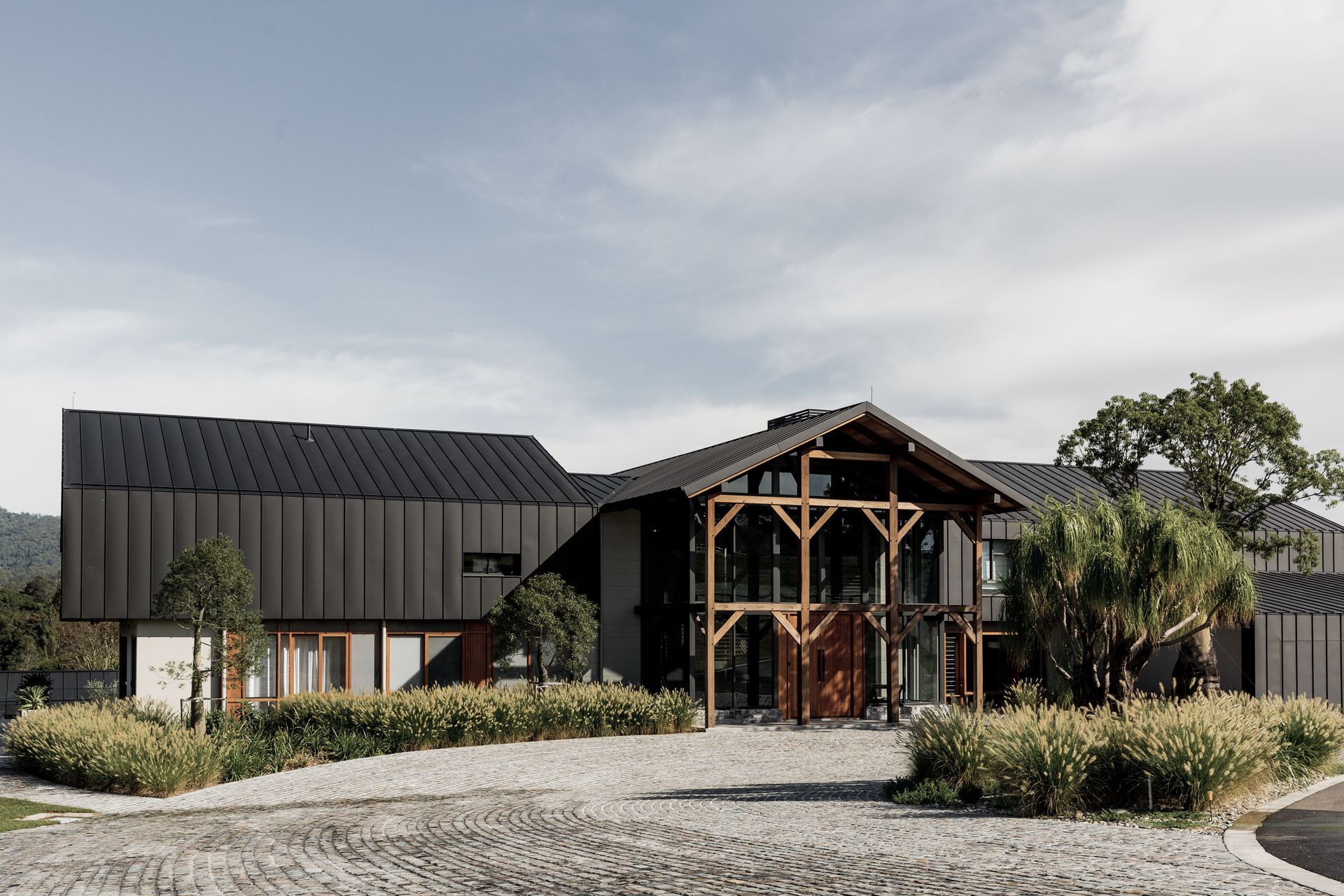
Clark + Granger.
Profile
Projects
Contact
Other People also viewed
Why ArchiPro?
No more endless searching -
Everything you need, all in one place.Real projects, real experts -
Work with vetted architects, designers, and suppliers.Designed for New Zealand -
Projects, products, and professionals that meet local standards.From inspiration to reality -
Find your style and connect with the experts behind it.Start your Project
Start you project with a free account to unlock features designed to help you simplify your building project.
Learn MoreBecome a Pro
Showcase your business on ArchiPro and join industry leading brands showcasing their products and expertise.
Learn More