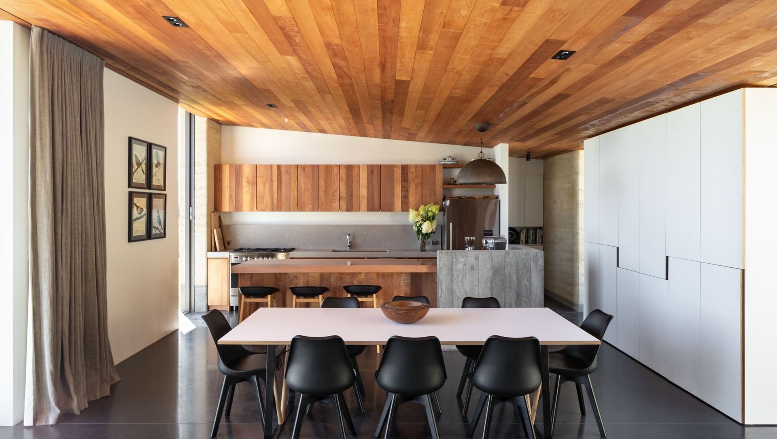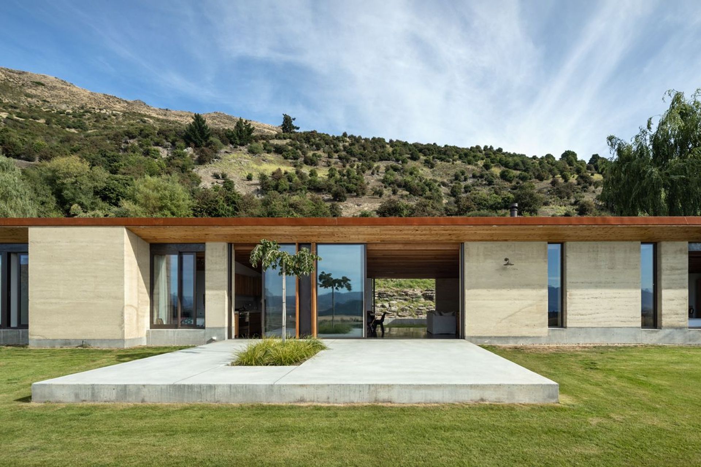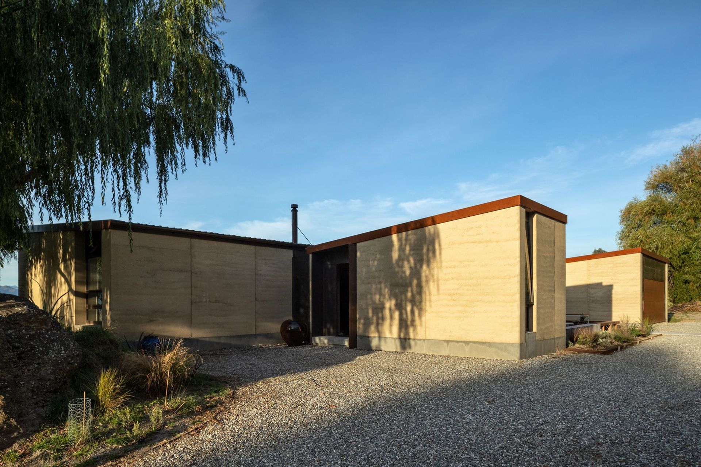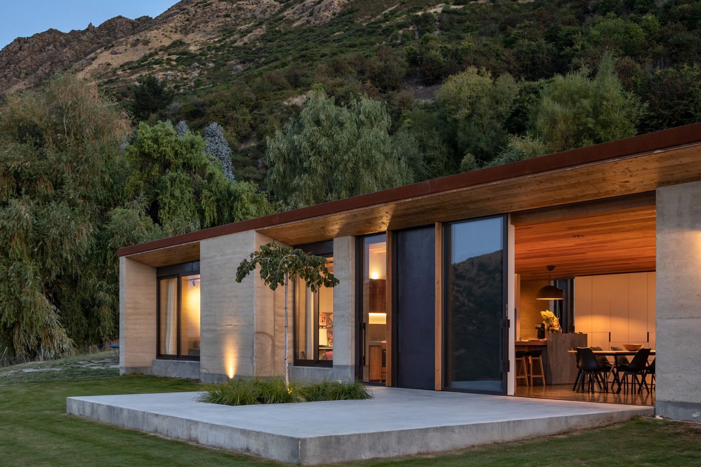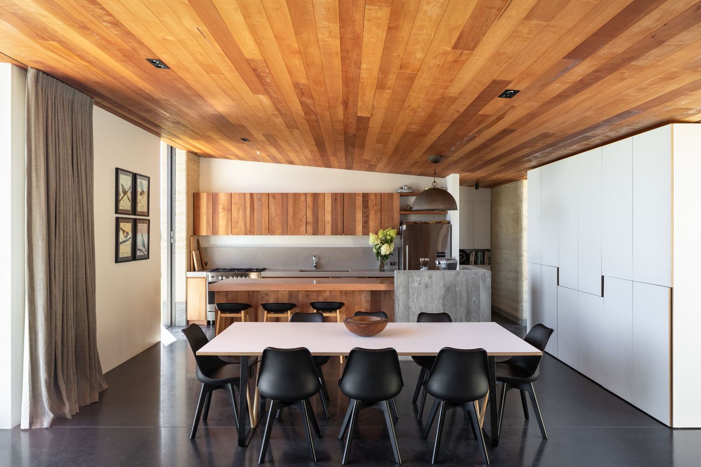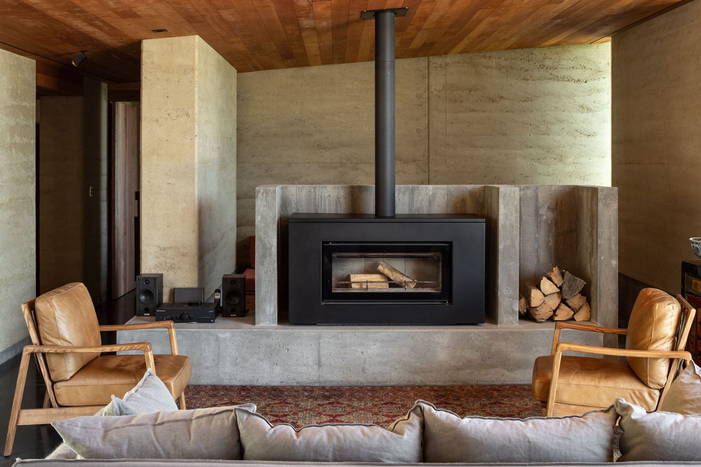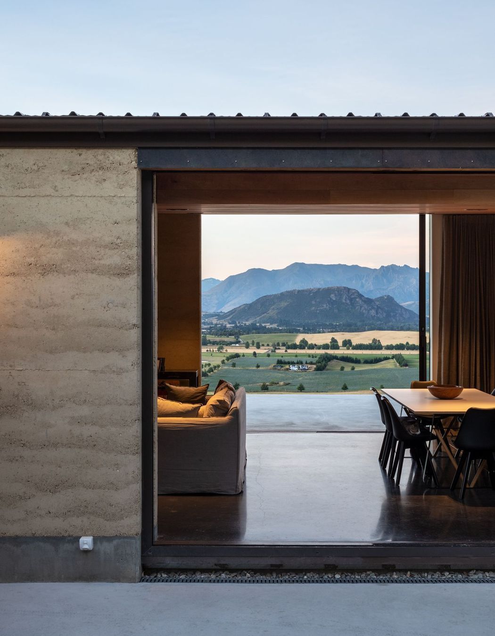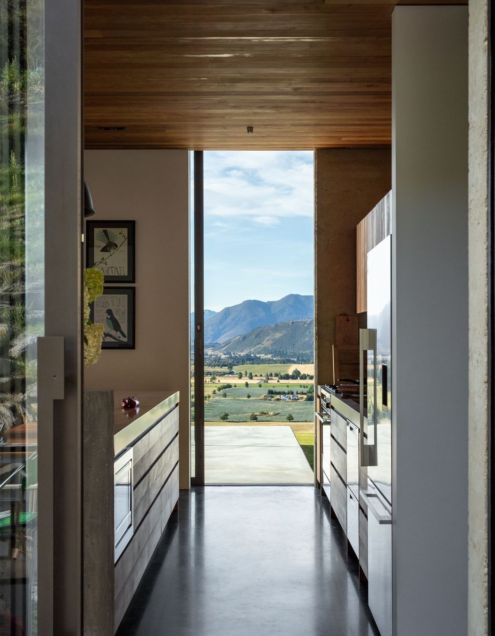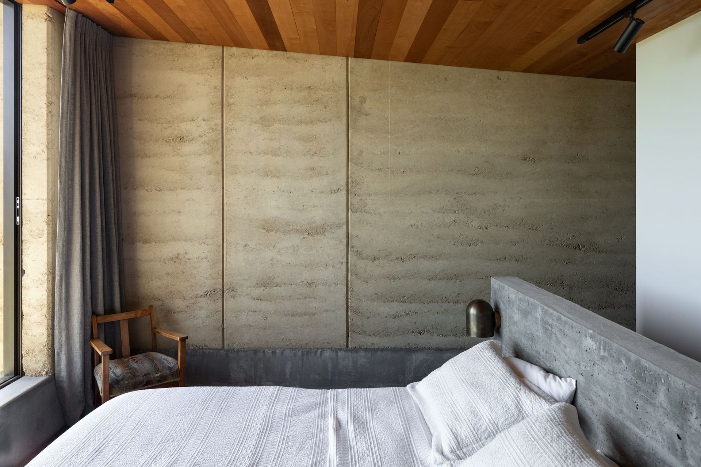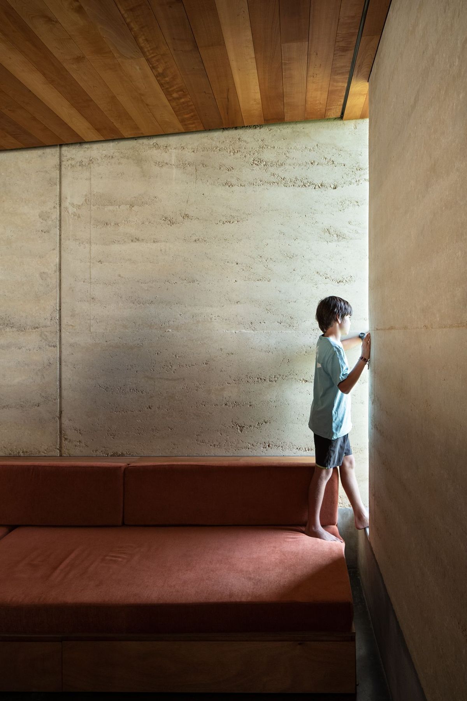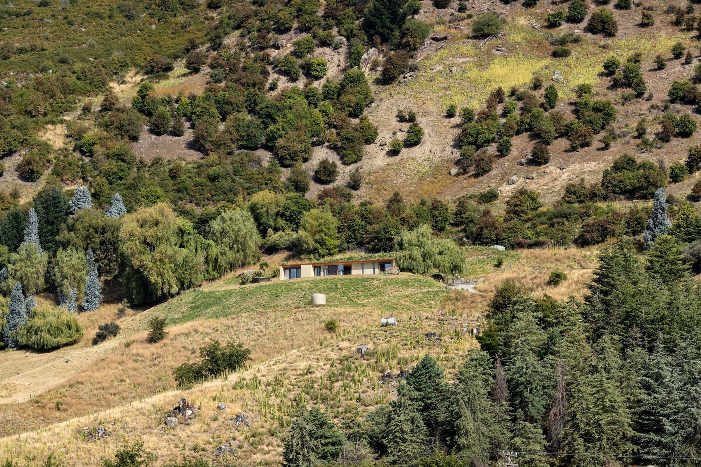About
Mt Barker.
ArchiPro Project Summary - Innovative rammed earth construction harmoniously integrates with the stunning landscape of Mt Barker, offering a low-maintenance, energy-efficient family home designed for comfort and connection to the outdoors.
- Title:
- Mt Barker
- Builder:
- Down To Earth Building
- Category:
- Residential/
- New Builds
Project Gallery
Views and Engagement
Products used
Professionals used

Down To Earth Building. Down to Earth Building is one of New Zealand’s leading rammed earth building companies, having built over 65 houses, wineries and lodges throughout the South Island.After becoming trade qualified 27 years ago, Jimmy built conventional homes which he continues to build today. Incorporating rammed earth into the build came about when, over 20 years ago, he met the late Brent McDonald, builder/craftsman. Brent taught Jimmy the technique of building with earth.“It is the most physical job building a rammed earth house but the product is amazing. The benefits of living in an earth house are huge”.Seeing the project through from start to finish is more ideal and Jimmy’s understanding and experience of incorporating conventional materials with rammed earth make the build run smoothly.Sometimes time and location put constraints on completing the whole build and Jimmy and his team are happy to come in and complete the earth component only.It is exciting to see rammed earth being used in the contemporary home. Having a rammed earth house feature as a finalist in the 2015 Home of the year, winning the NZIA Southern Architecture Award for Housing 2015 and being a finalist in the Terra Award, First International Prize for EarthernArchitecture, is a huge step forward for rammed earth. People are not so afraid of it because aesthetically it is beautiful and people are realising the huge benefits of living in a rammed earth house.Down to Earth Building not only build rammed earth houses but conventional houses too. Their team of qualified builders all with a high level of attention to detail, ensure their clients get a home of the highest quality.Jimmy is passionate about building quality houses. He is happy to sit down with clients and Architects from the start to ensure their vision is achieved.Down to Earth Building is owned and operated by Jimmy and Rebecca Cotter.The rammed earth show home is available to view. Please call to arrange a time.
Year Joined
2020
Established presence on ArchiPro.
Projects Listed
1
A portfolio of work to explore.
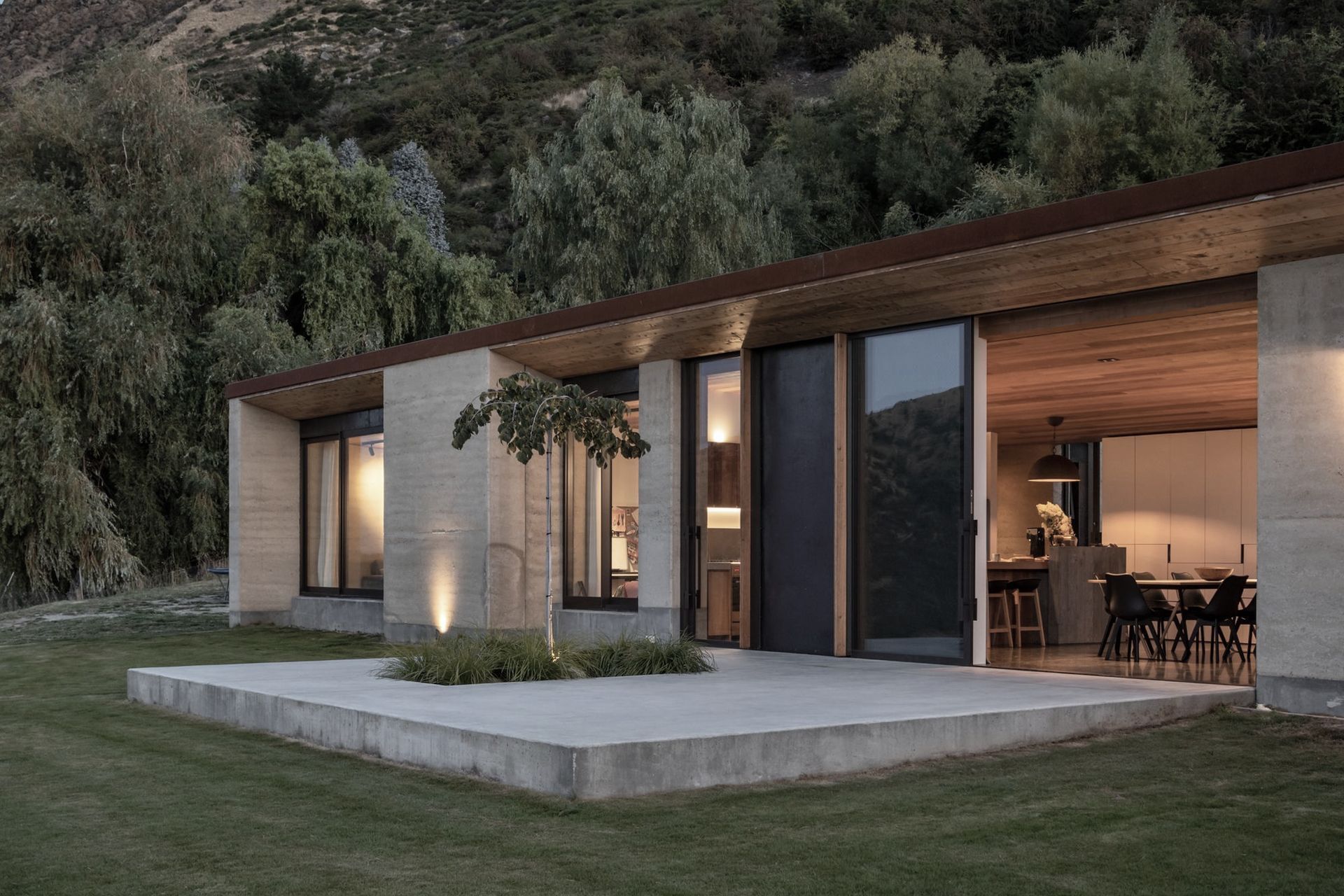
Down To Earth Building.
Profile
Projects
Contact
Project Portfolio
Other People also viewed
Why ArchiPro?
No more endless searching -
Everything you need, all in one place.Real projects, real experts -
Work with vetted architects, designers, and suppliers.Designed for New Zealand -
Projects, products, and professionals that meet local standards.From inspiration to reality -
Find your style and connect with the experts behind it.Start your Project
Start you project with a free account to unlock features designed to help you simplify your building project.
Learn MoreBecome a Pro
Showcase your business on ArchiPro and join industry leading brands showcasing their products and expertise.
Learn More