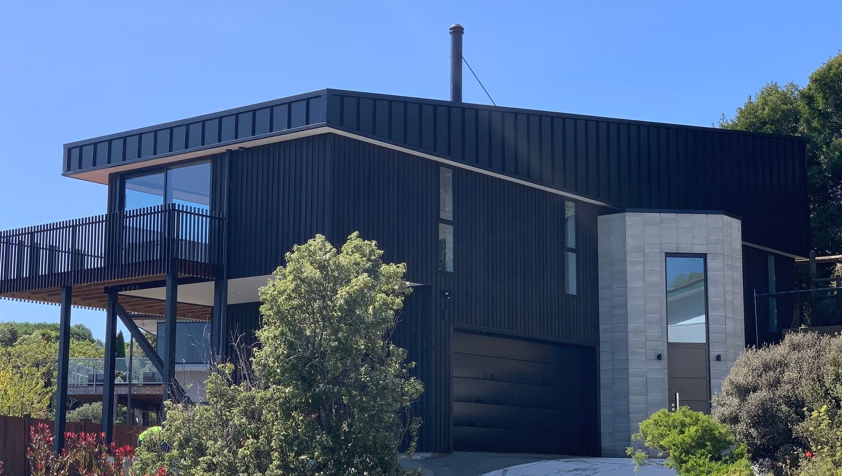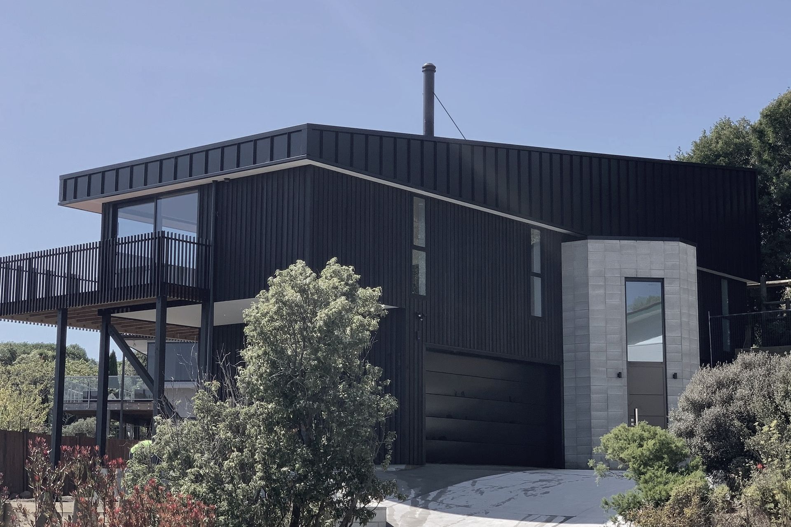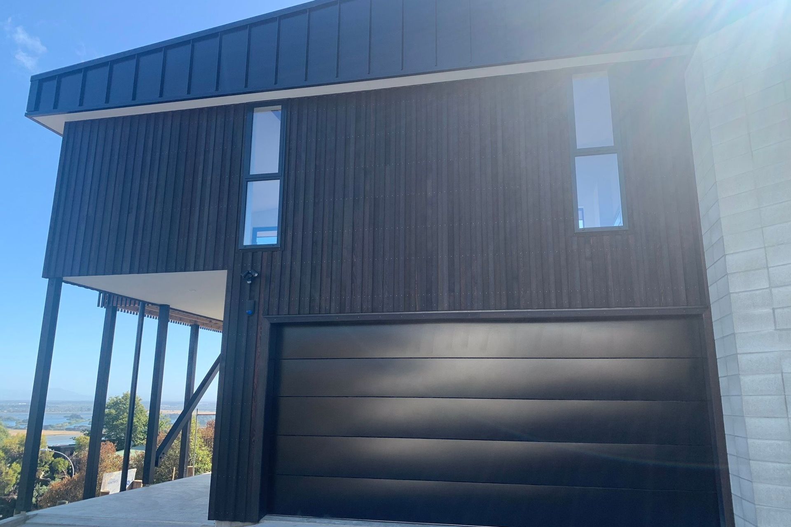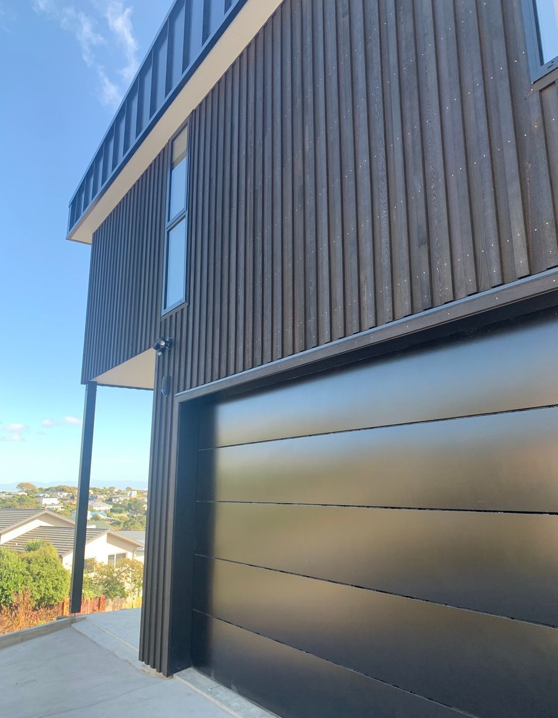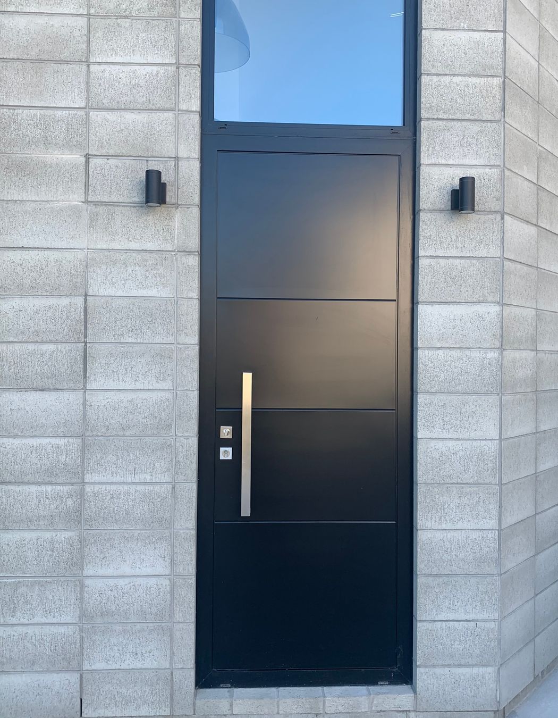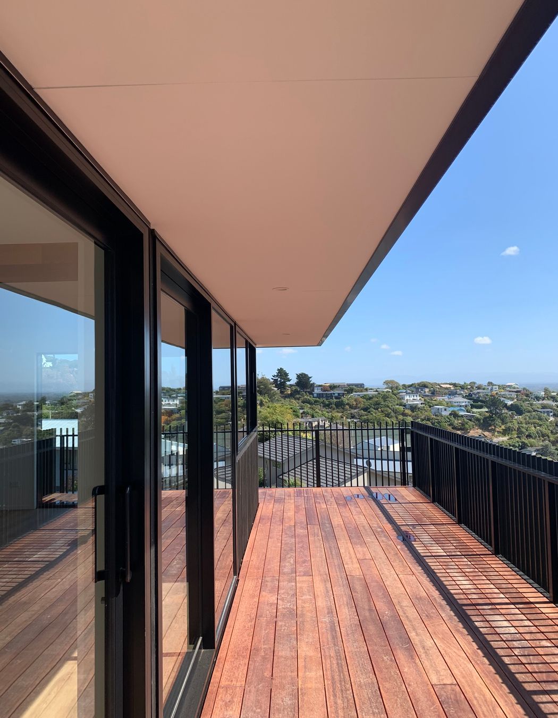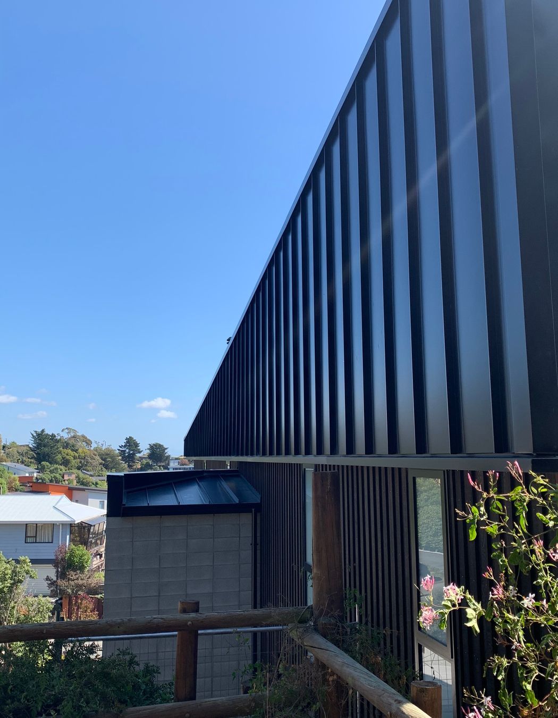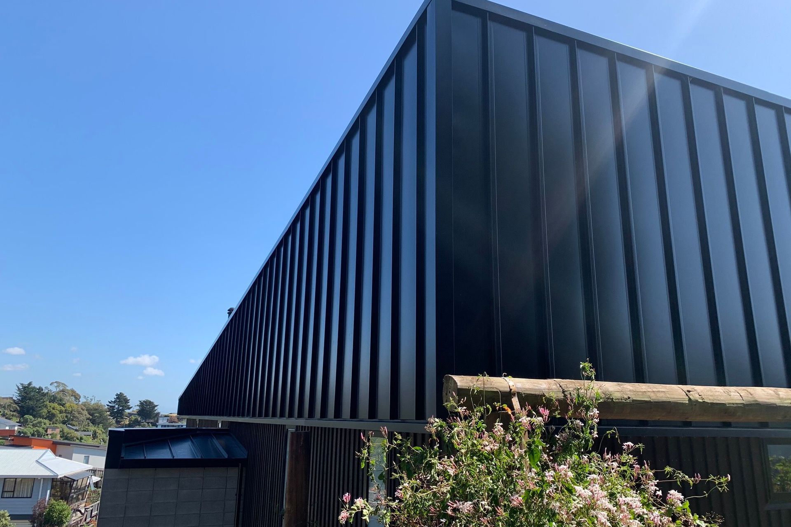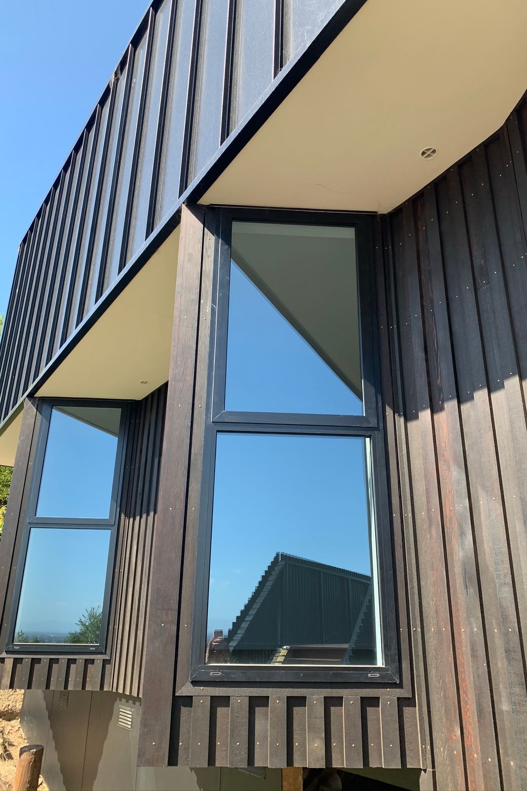About
Mt Pleasant - New Build.
ArchiPro Project Summary - A stunning new build on Mount Pleasant, designed by JCM Design architects, featuring modern aesthetics, practical storage solutions, and breathtaking views of the city and Southern Alps, tailored for outdoor-loving professionals.
- Title:
- Mt Pleasant - New Build
- Builder:
- Brad Richards Building
- Category:
- Residential/
- New Builds
Project Gallery
Views and Engagement
Professionals used

Brad Richards Building. Specialists in architectural renovations, hill construction and new builds.Brad Richards Building is a family-owned Christchurch based construction company specialising in architectural renovations, hill construction and new builds, in and around Christchurch. A proud member of Master Builders NZ, Brad Richards Building philosophies are communication, budgets and high-quality craftmanship. Open, ongoing communication throughout the duration of the project ensures there are no surprises or misunderstandings along the way.
Year Joined
2019
Established presence on ArchiPro.
Projects Listed
5
A portfolio of work to explore.
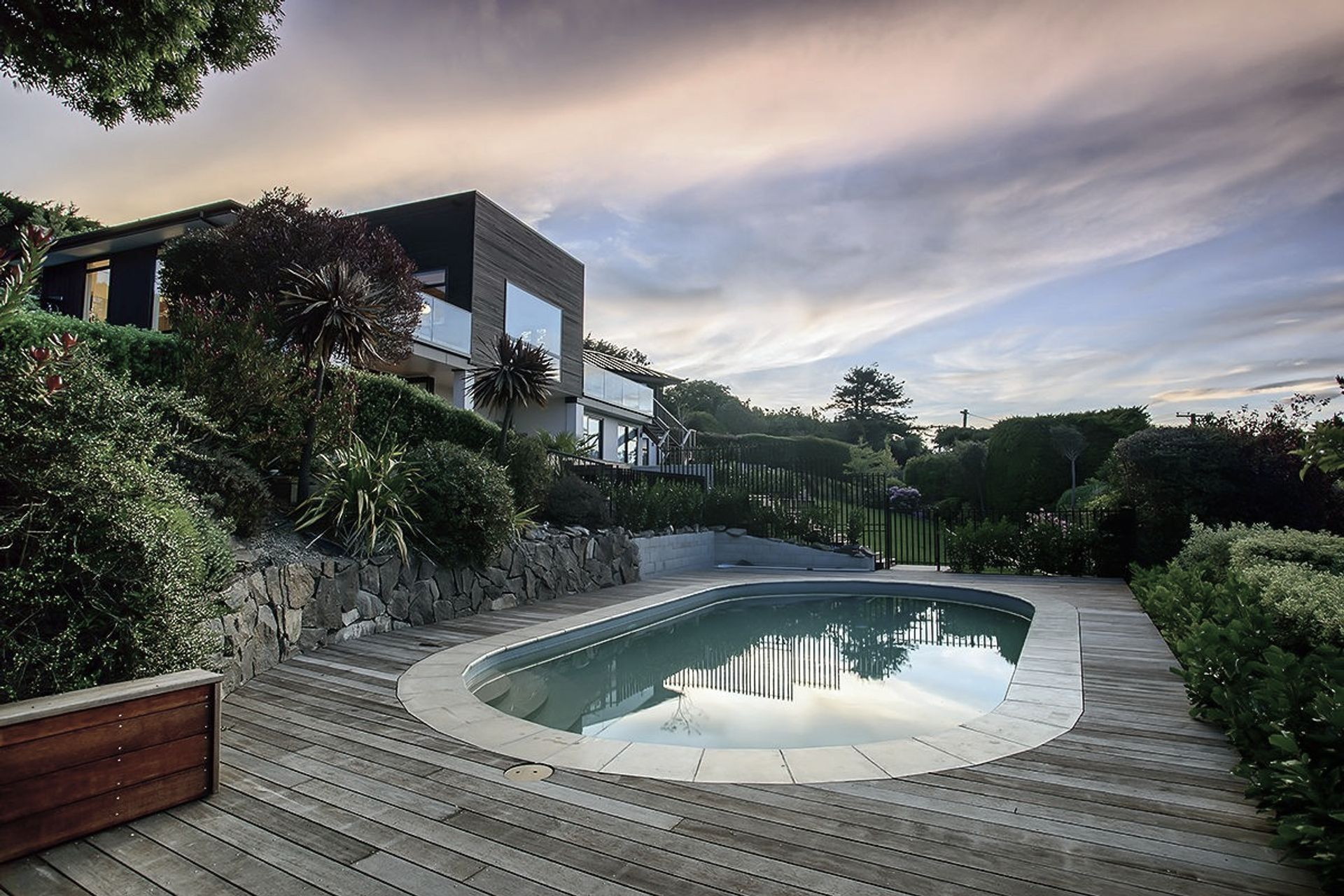
Brad Richards Building.
Profile
Projects
Contact
Other People also viewed
Why ArchiPro?
No more endless searching -
Everything you need, all in one place.Real projects, real experts -
Work with vetted architects, designers, and suppliers.Designed for New Zealand -
Projects, products, and professionals that meet local standards.From inspiration to reality -
Find your style and connect with the experts behind it.Start your Project
Start you project with a free account to unlock features designed to help you simplify your building project.
Learn MoreBecome a Pro
Showcase your business on ArchiPro and join industry leading brands showcasing their products and expertise.
Learn More