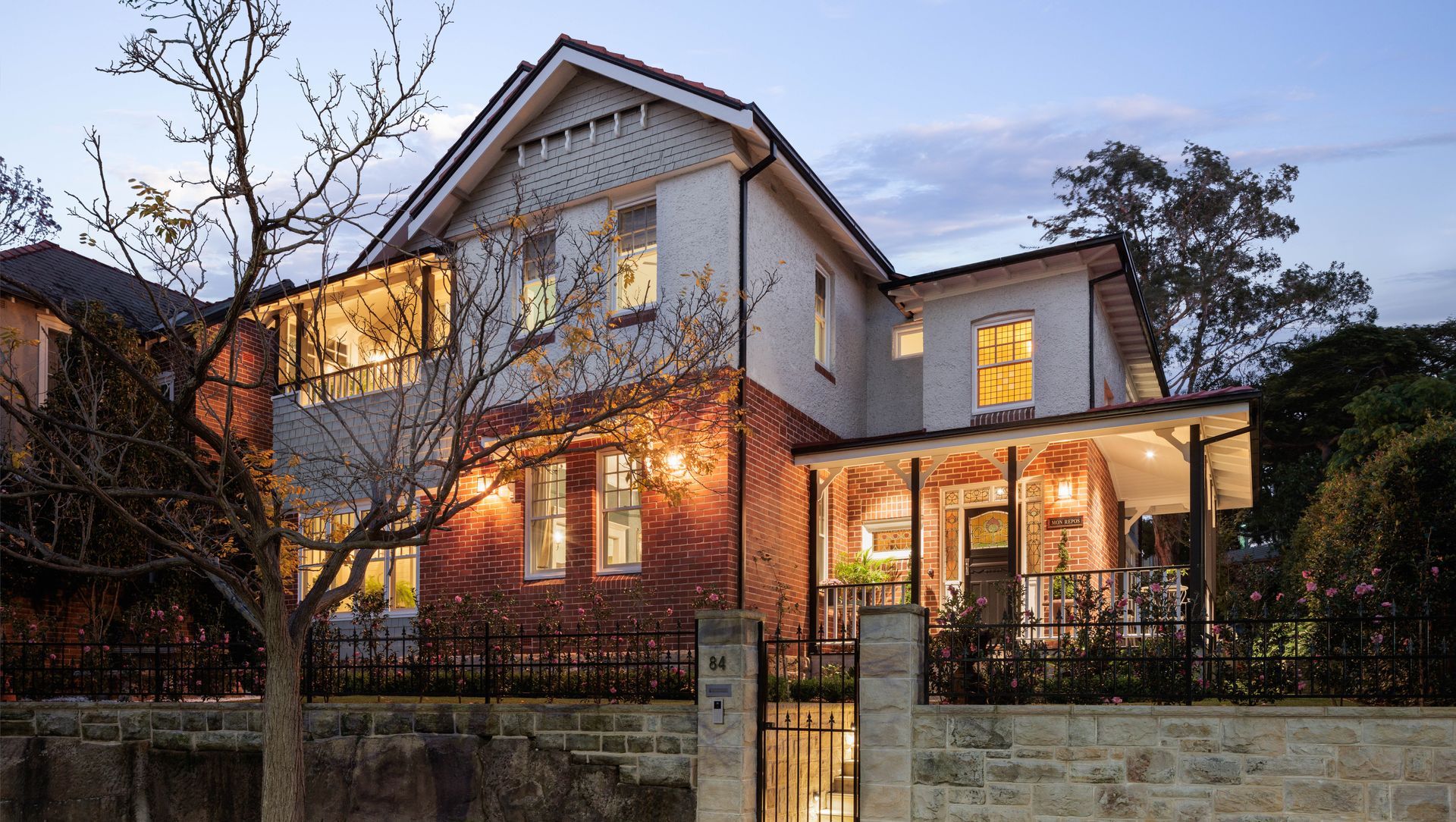About
Neutral Bay Heritage Home.
ArchiPro Project Summary - A stunning transformation of a Federation-style house, preserving original features while enhancing living space with a contemporary extension and beautifully landscaped gardens.
- Title:
- Neutral Bay Heritage Project
- Architect:
- M+M Architects
- Category:
- Residential/
- Landscaping
- Region:
- Neutral Bay, New South Wales, AU
- Completed:
- 2024
- Price range:
- $2m - $3m
- Building style:
- Colonial
- Photographers:
- Sebastian PhotographyM+M Architects
Project Gallery
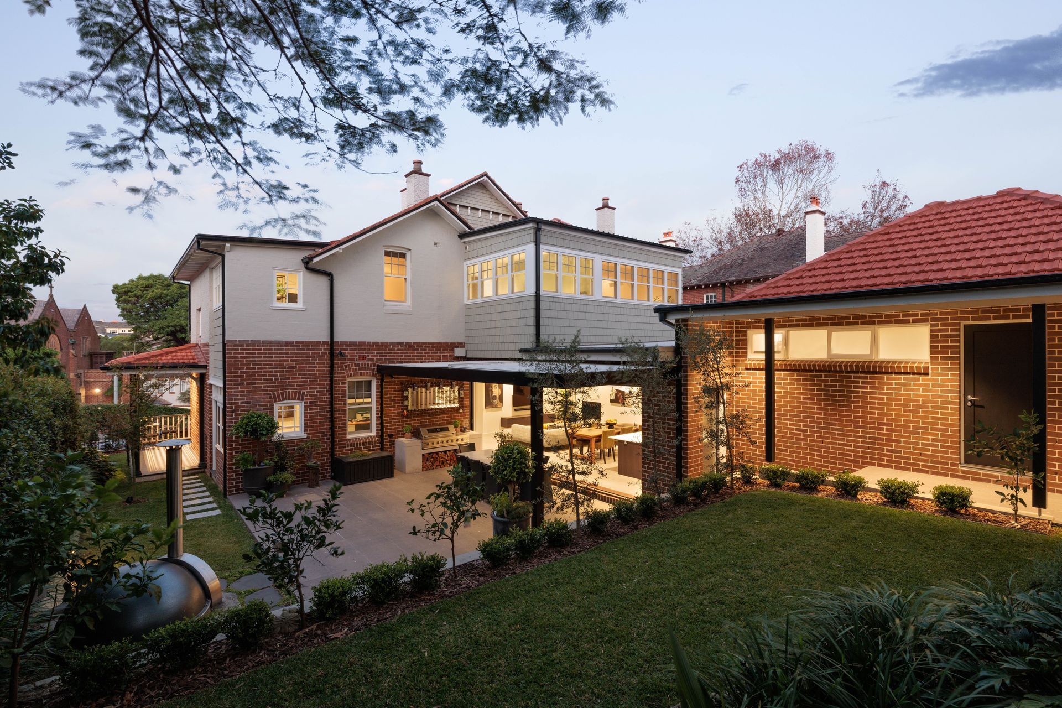
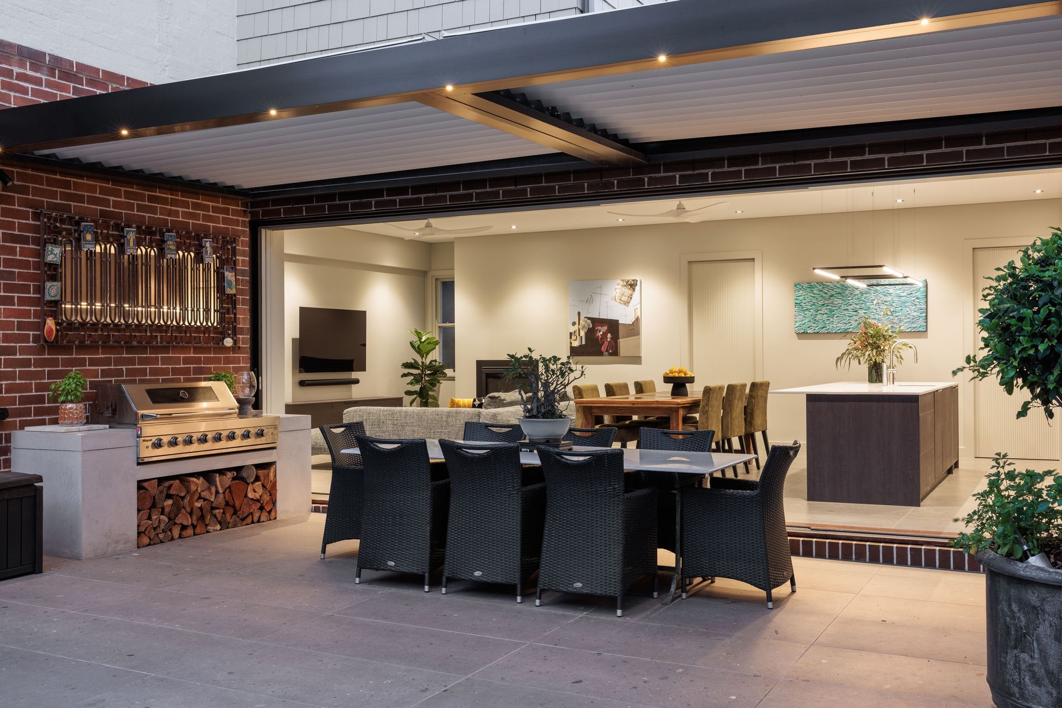
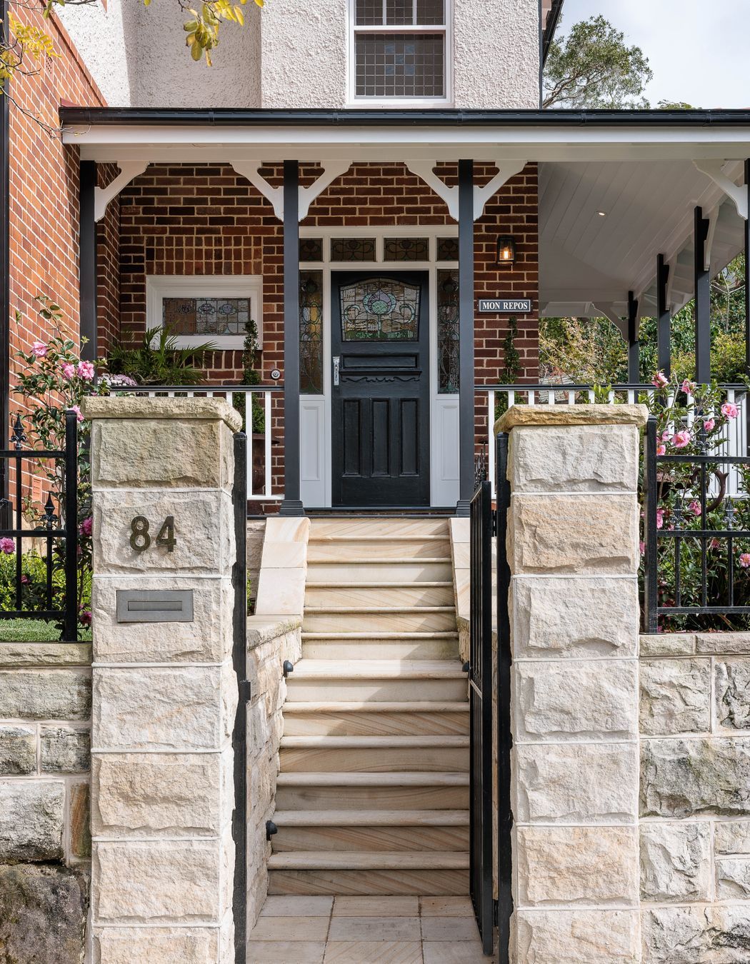
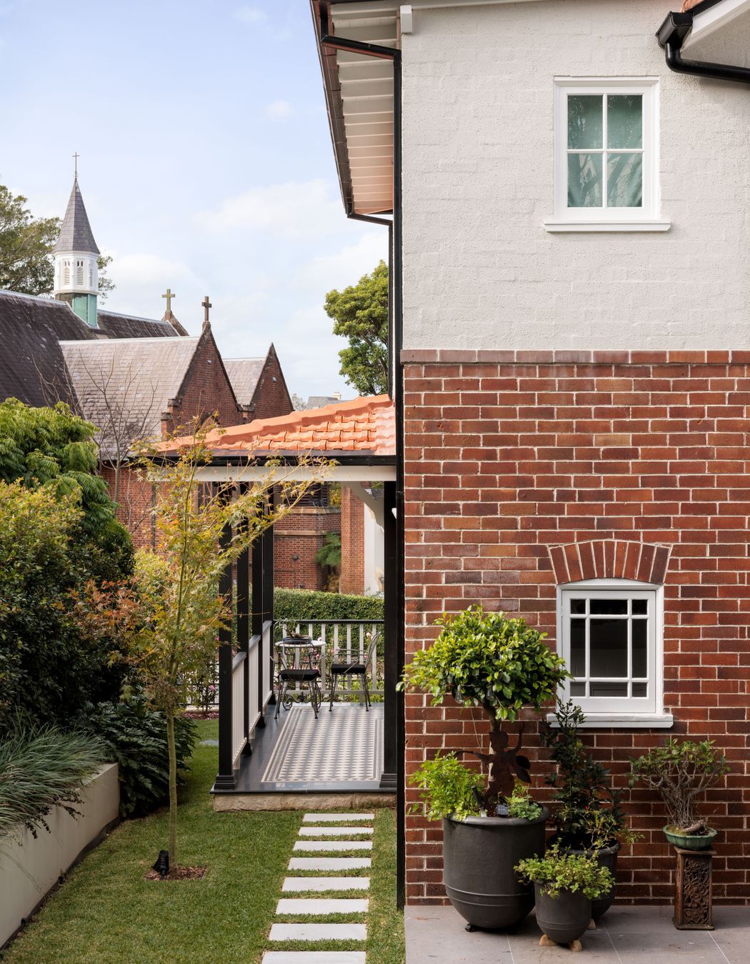
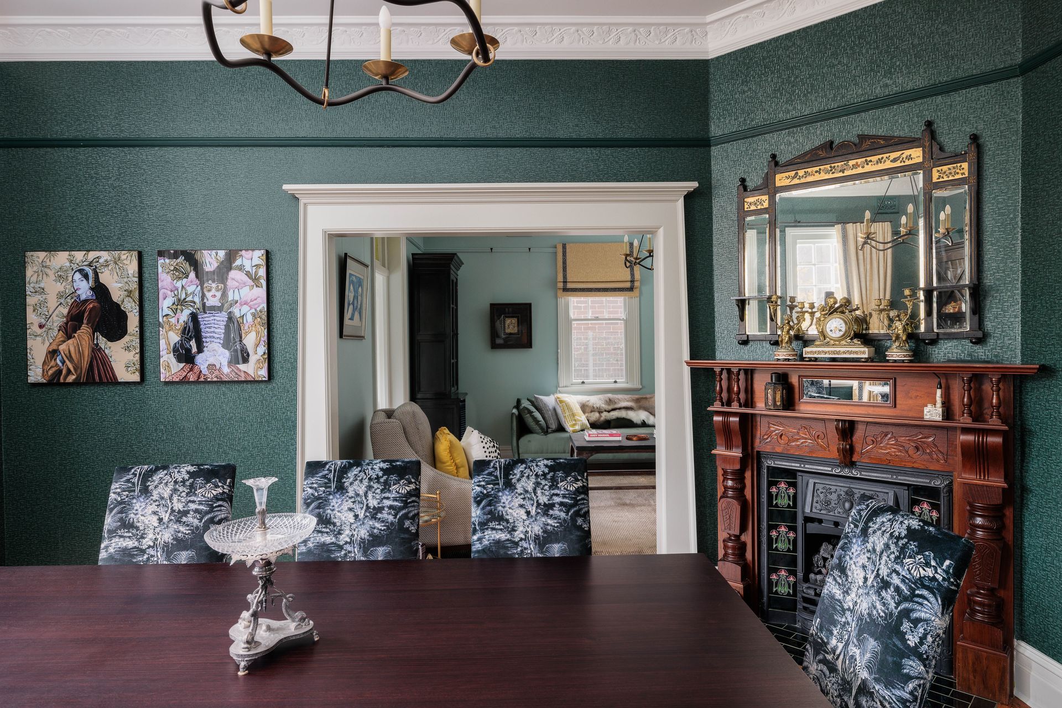
The harmonious blend of old and new. This Heritage conservation project kept the historical elements of the Federation-style house and beautifully integrate it with modern amenities.
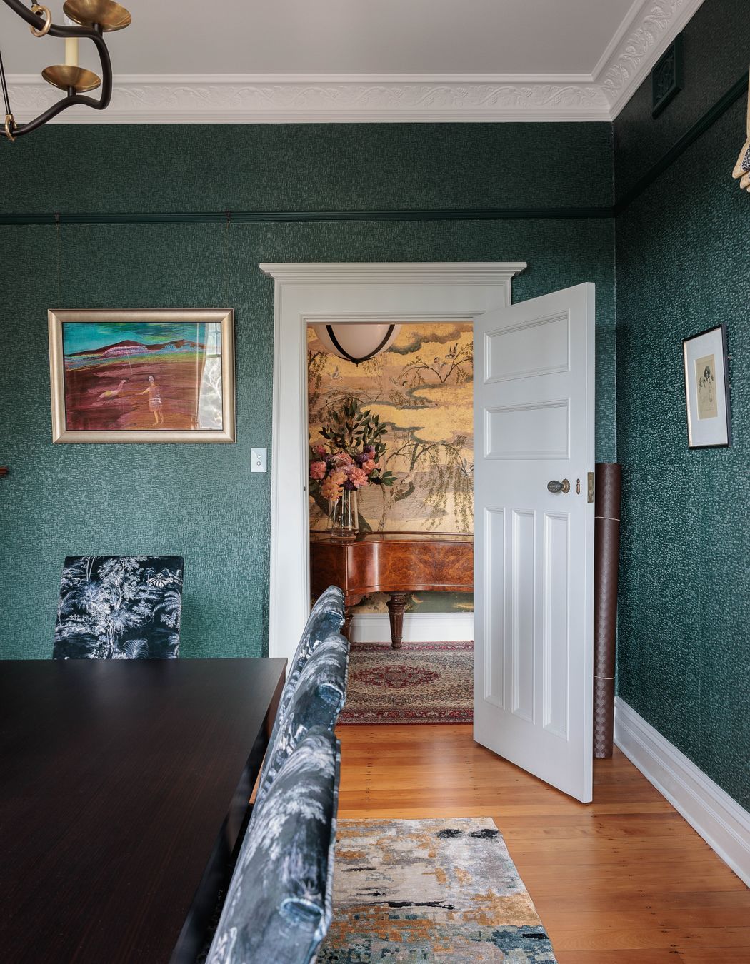
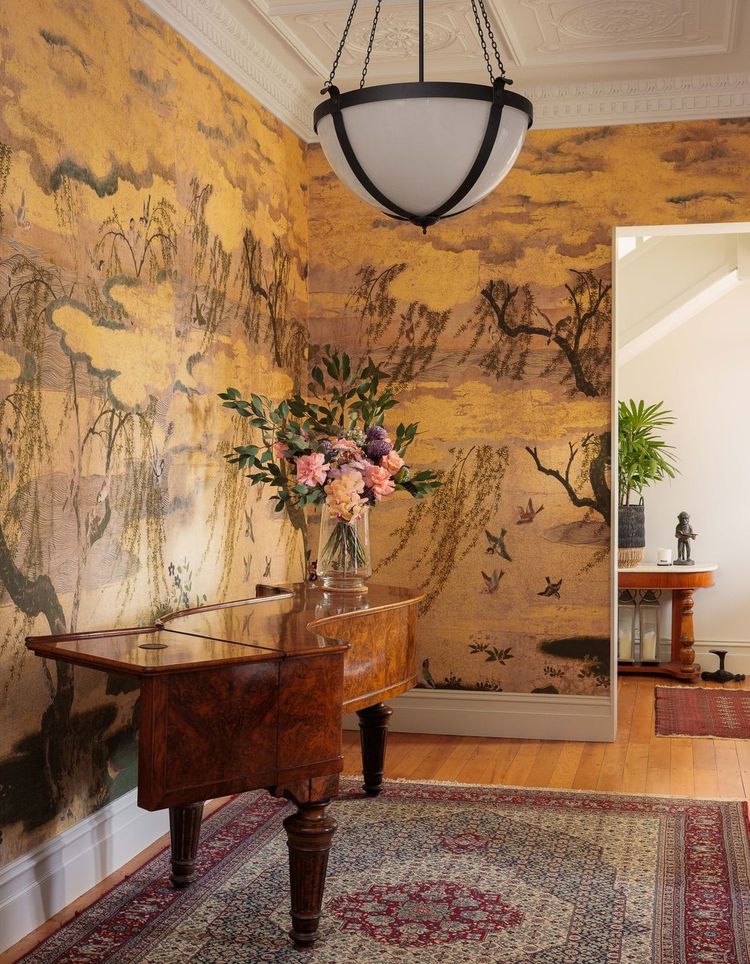
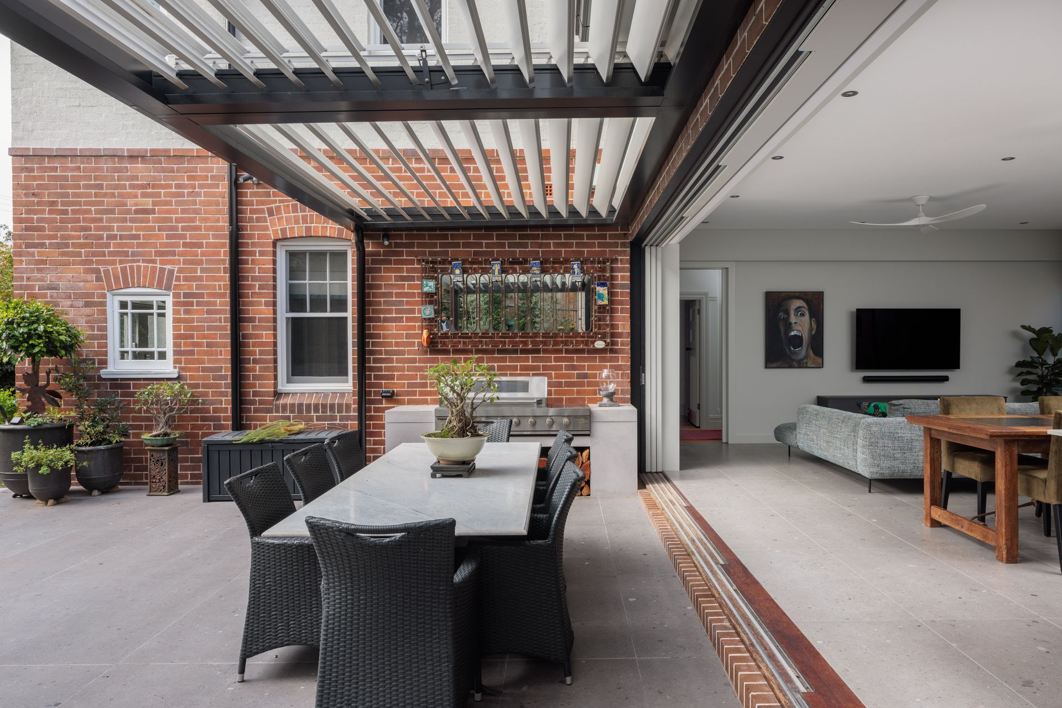
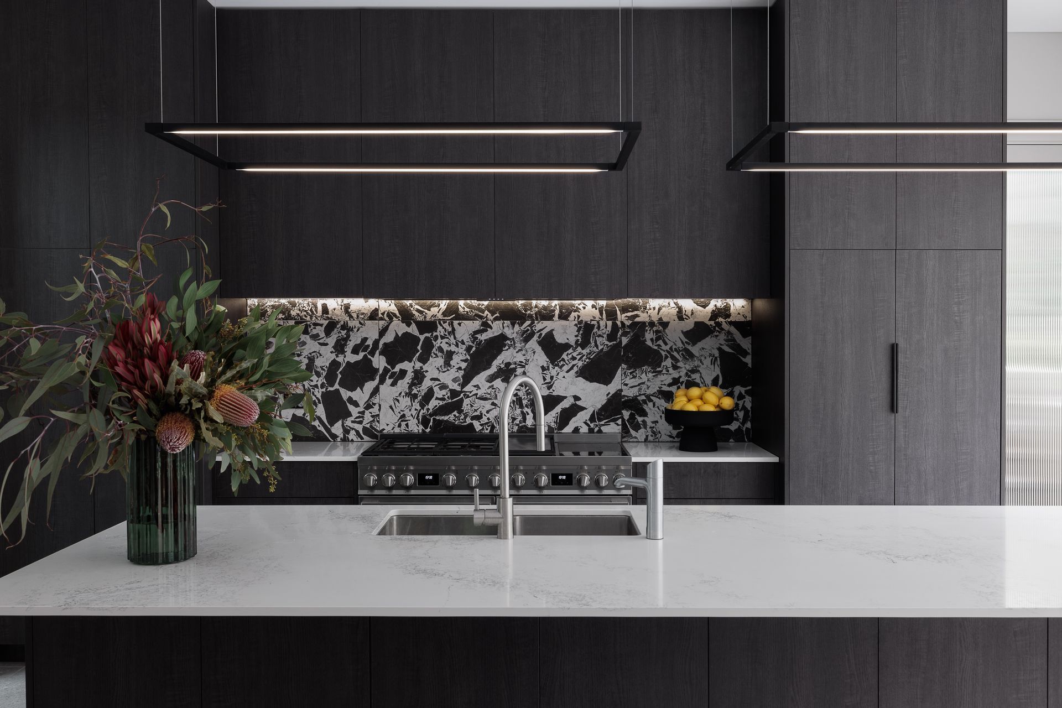
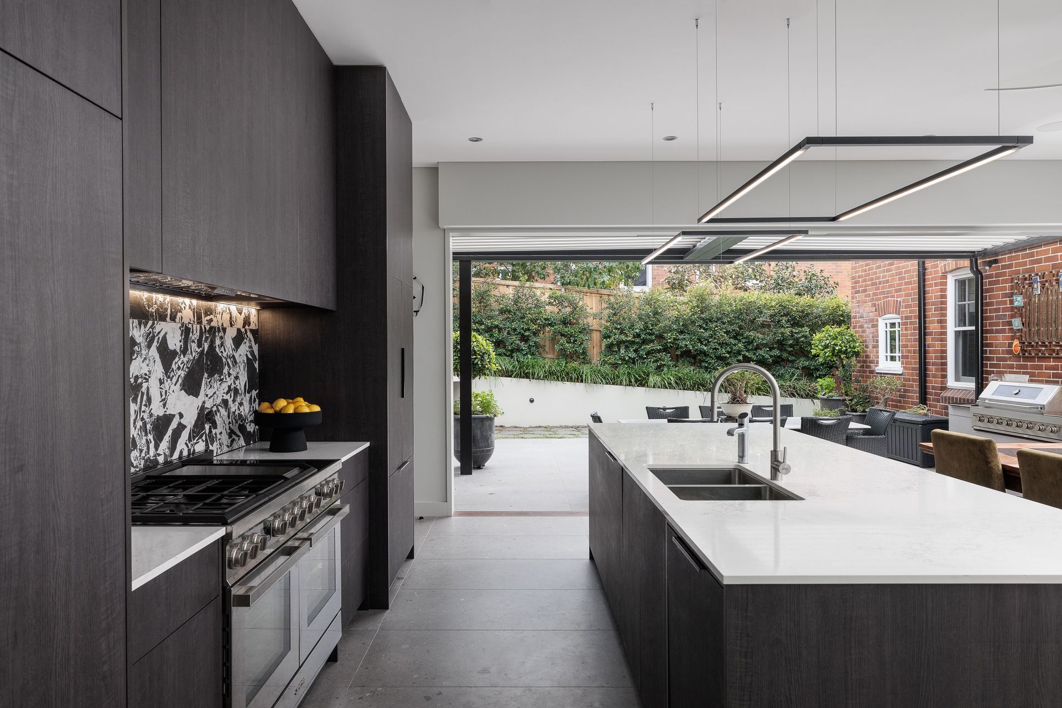
To accommodate modern living, the 1950s additions at the rear were removed for a more substantial extension. An addition that blends seamlessly with the original structure, was created. This extension includes a state-of-the-art kitchen, a spacious butler’s pantry, a convenient laundry room, and a cozy sitting area for family relaxation and entertaining.
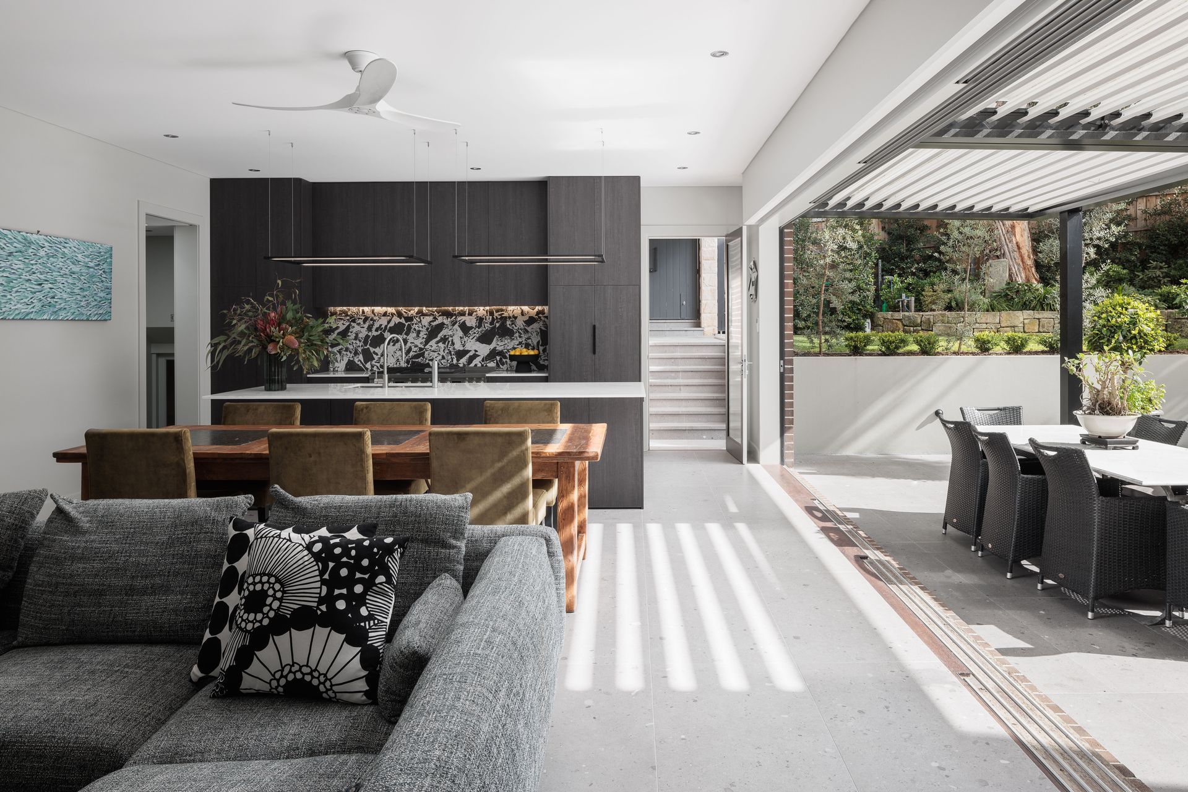
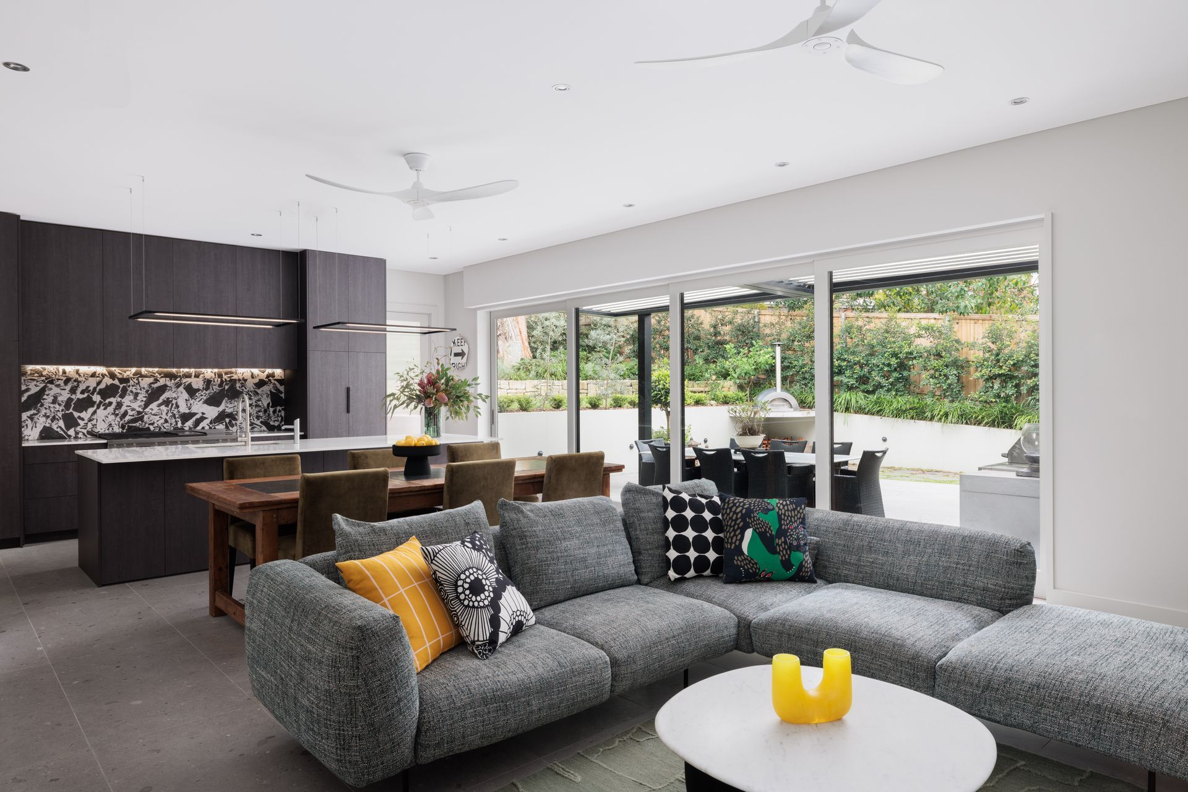
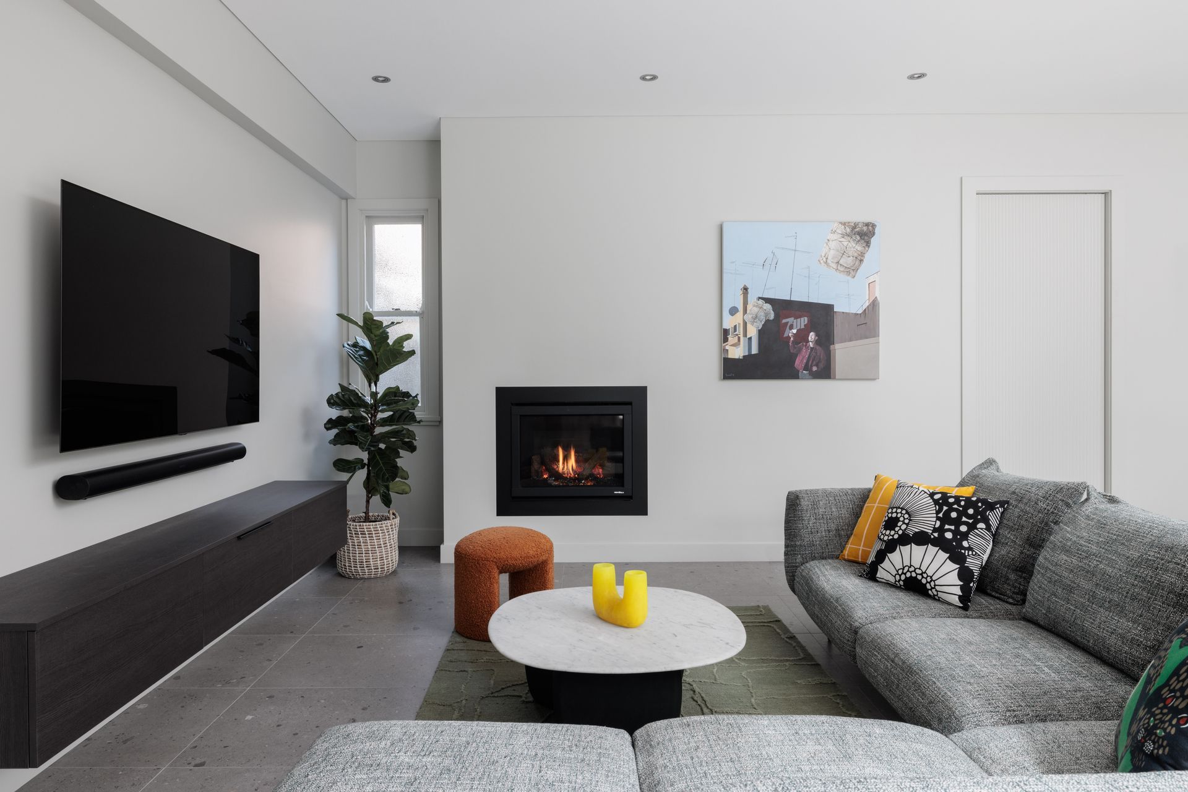
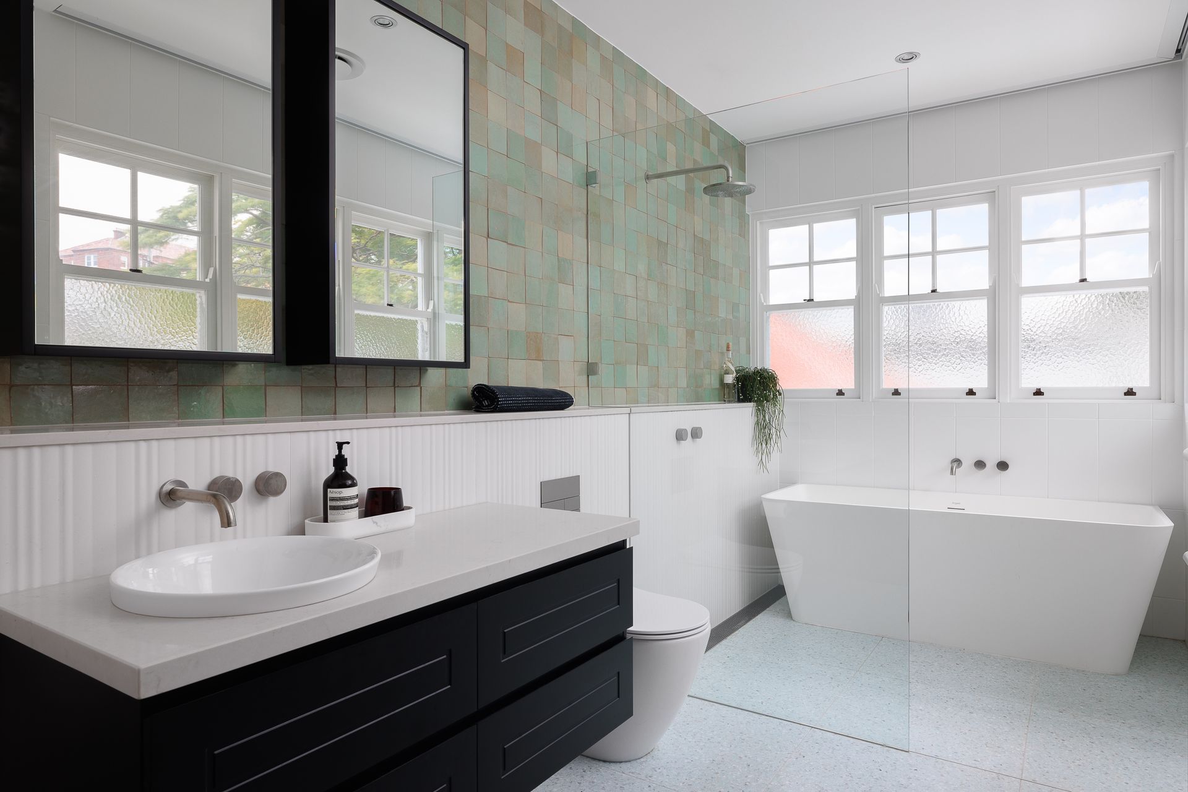
Despite challenges during construction, including material availability and increased costs due to COVID-19, the project was successfully completed in 2024, resulting in a truly remarkable home.
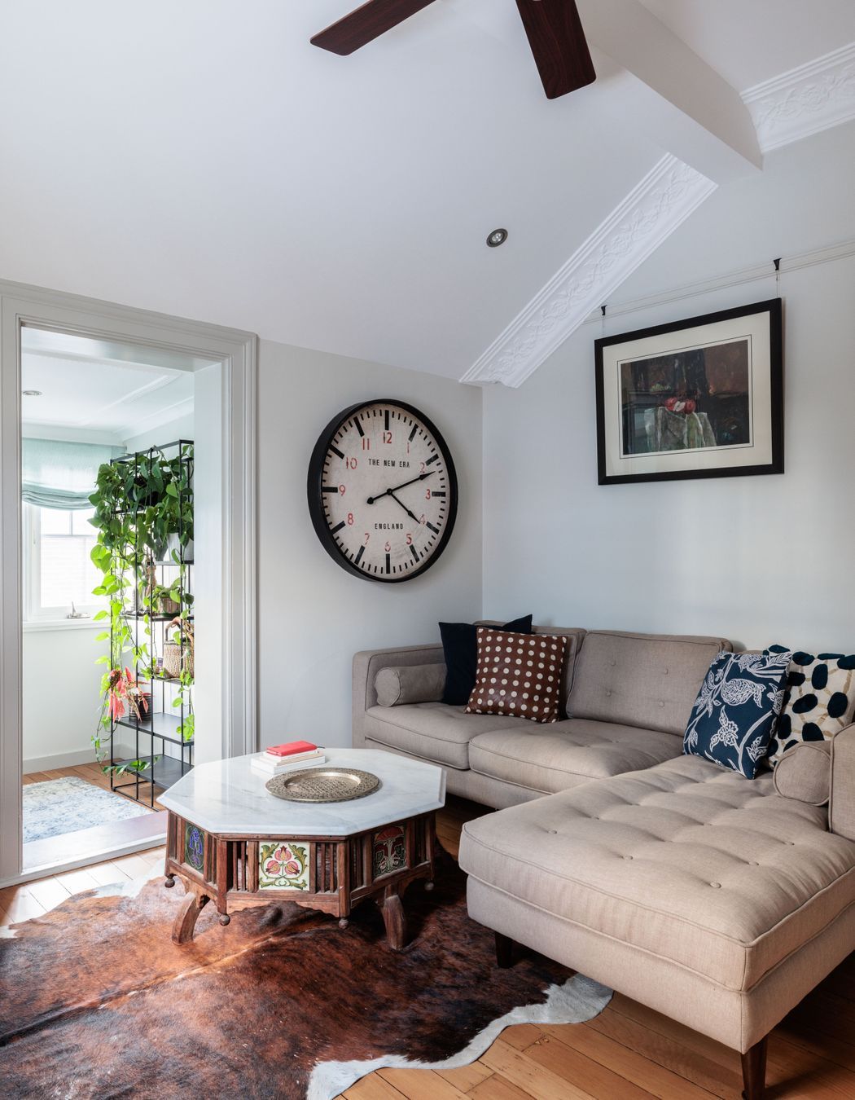
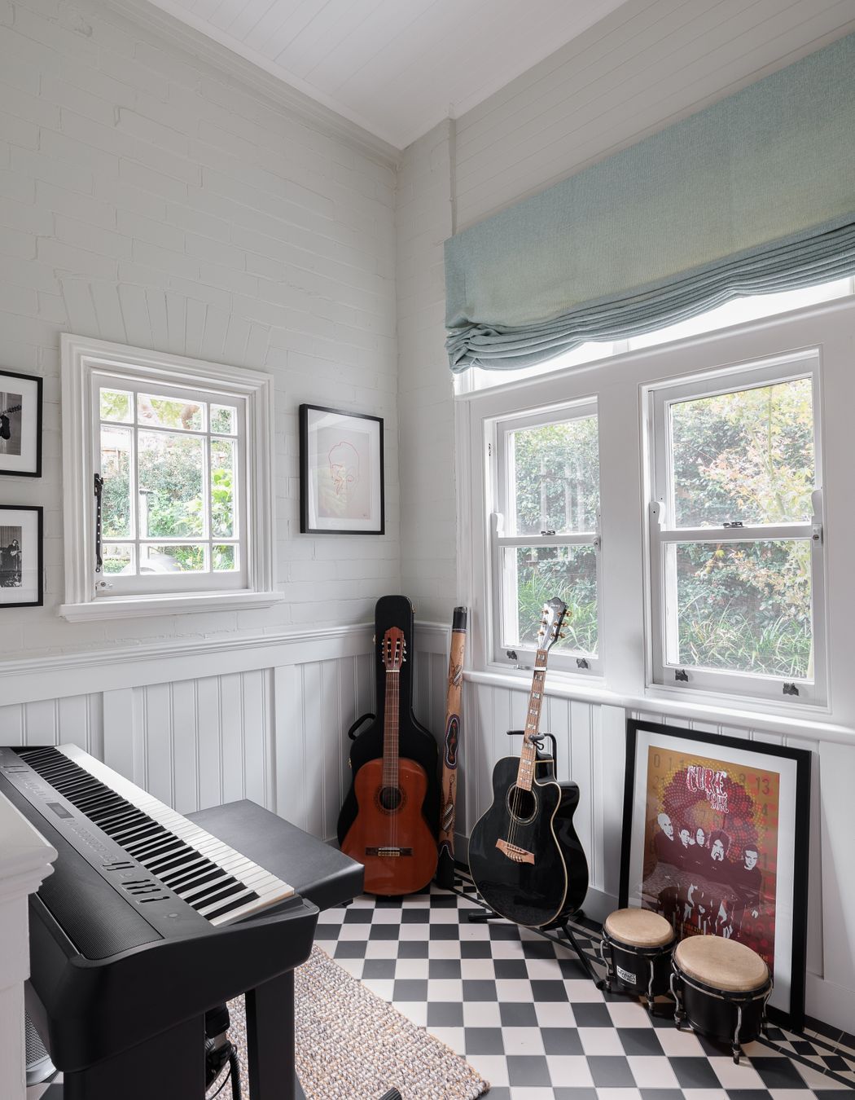
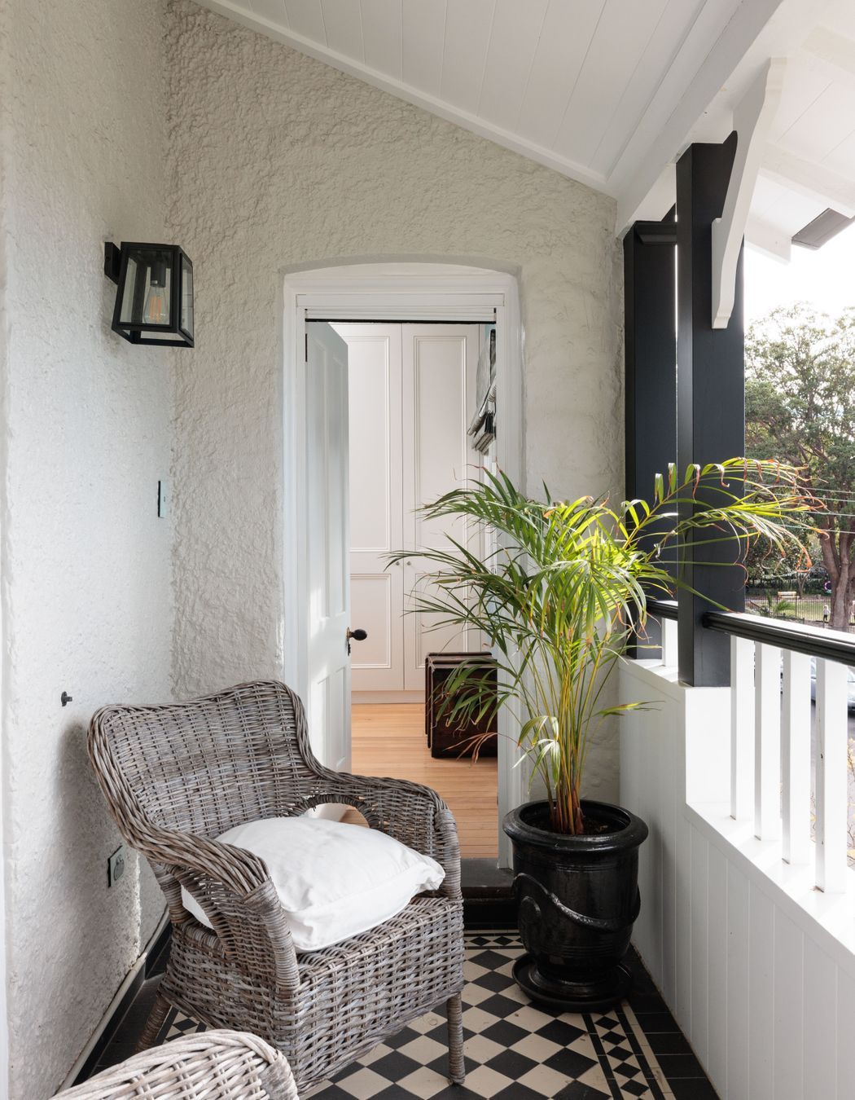
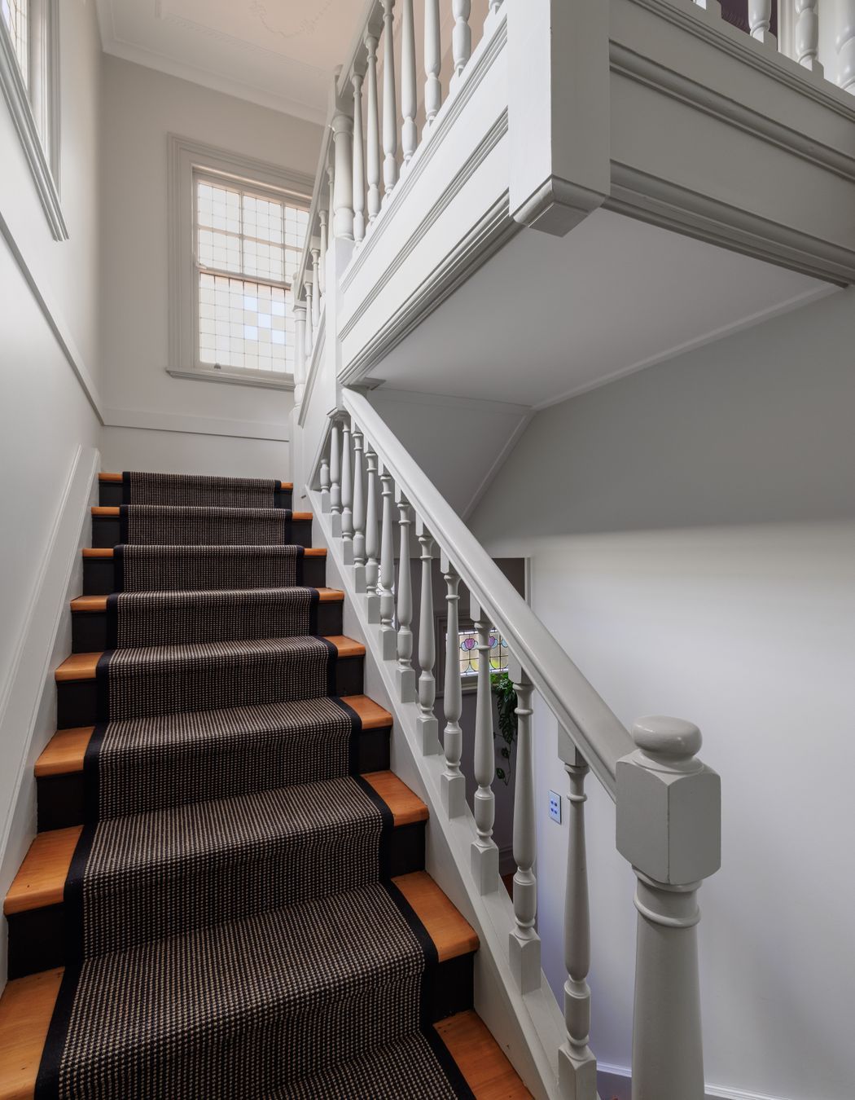
A home wine cellar is more than just storage; it’s a statement of taste and refinement. With thoughtful design, it becomes a luxurious feature that enhances the ambiance of any home, creating a dedicated space for cherished collections and memorable gatherings.
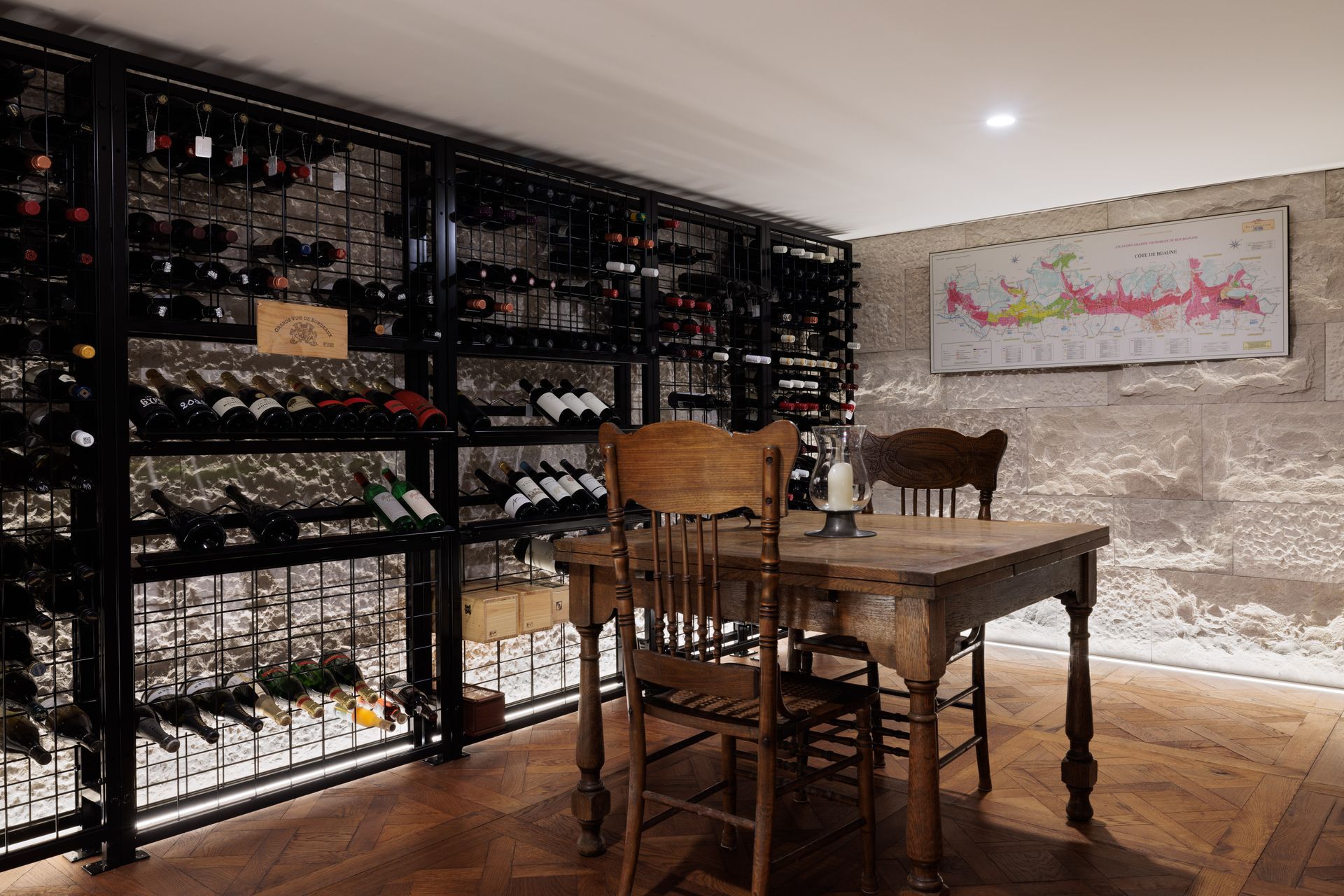

Views and Engagement
Professionals used

M+M Architects. Explore the unparalleled vision of M+M Architects, an esteemed firm renowned for its innovative approach to architecture and design since 2011. Specializing in bespoke residential imaginings, we craft homes that reflect the unique style and aspirations of each client.
At M+M Architects, our commitment to excellence and client satisfaction solidifies the foundation of our practice. Our team of dedicated architects are highly passionate about creating a unique journey for every project. We take the time to understand your ideas, offering expert guidance at every step to ensure your vision is met.
From pre-purchase design to construction documentation, contract administration, and interior design, we offer a comprehensive suite of tailored services. Whether it is additions, alterations, bathroom or kitchen design, extensions, interior designs, new builds, or renovations, we bring our signature touch to each endeavor.
For 10+ years, M+M Architects has reshaped residential living across the Sydney region, with a focus on the Northern Beaches, North Shore, Eastern Suburbs, and Inner West. Our extensive portfolio of successful projects speaks to our position as a leading authority in architecture and design.
Founded
2011
Established presence in the industry.
Projects Listed
15
A portfolio of work to explore.
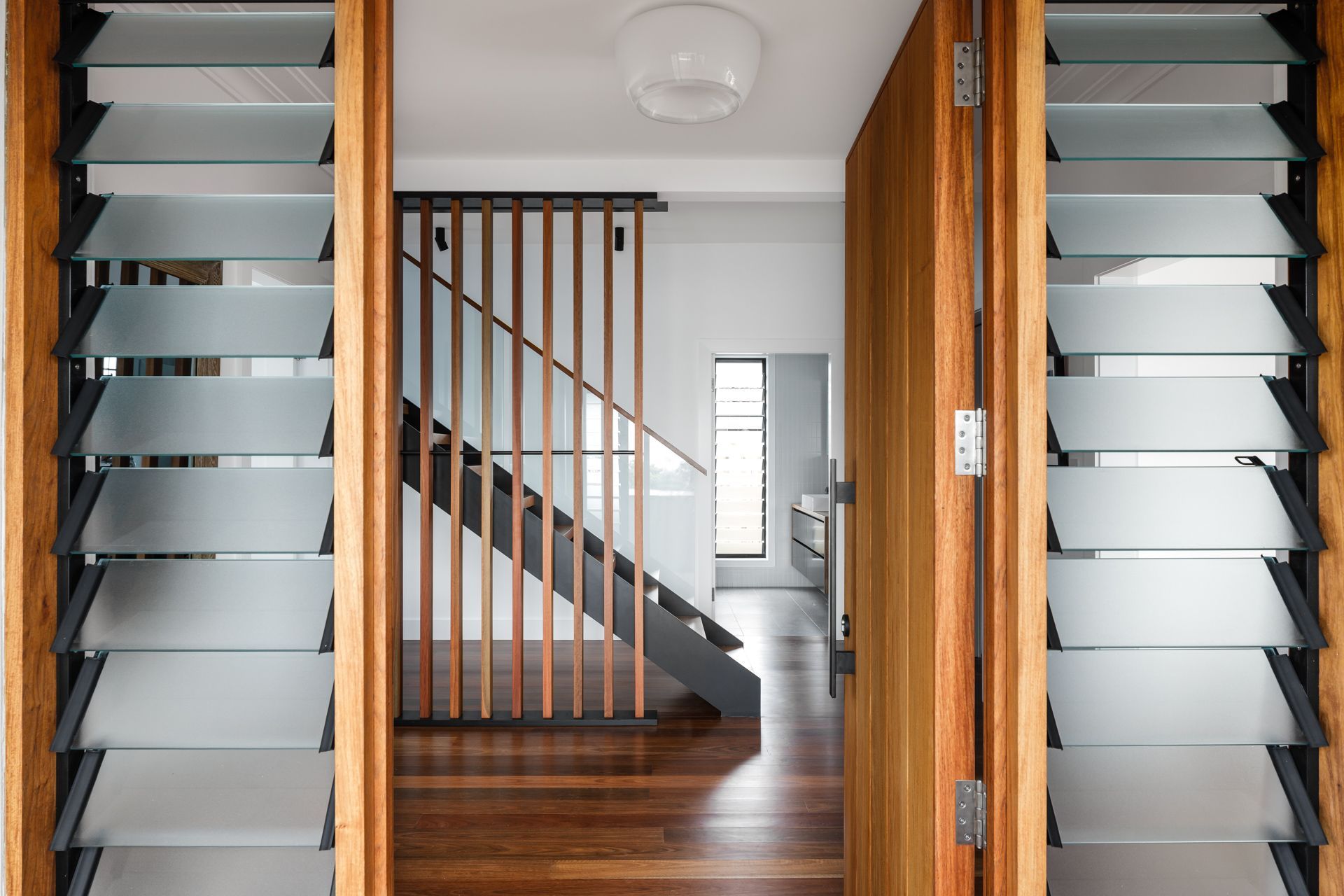
M+M Architects.
Profile
Projects
Contact
Project Portfolio
Other People also viewed
Why ArchiPro?
No more endless searching -
Everything you need, all in one place.Real projects, real experts -
Work with vetted architects, designers, and suppliers.Designed for New Zealand -
Projects, products, and professionals that meet local standards.From inspiration to reality -
Find your style and connect with the experts behind it.Start your Project
Start you project with a free account to unlock features designed to help you simplify your building project.
Learn MoreBecome a Pro
Showcase your business on ArchiPro and join industry leading brands showcasing their products and expertise.
Learn More