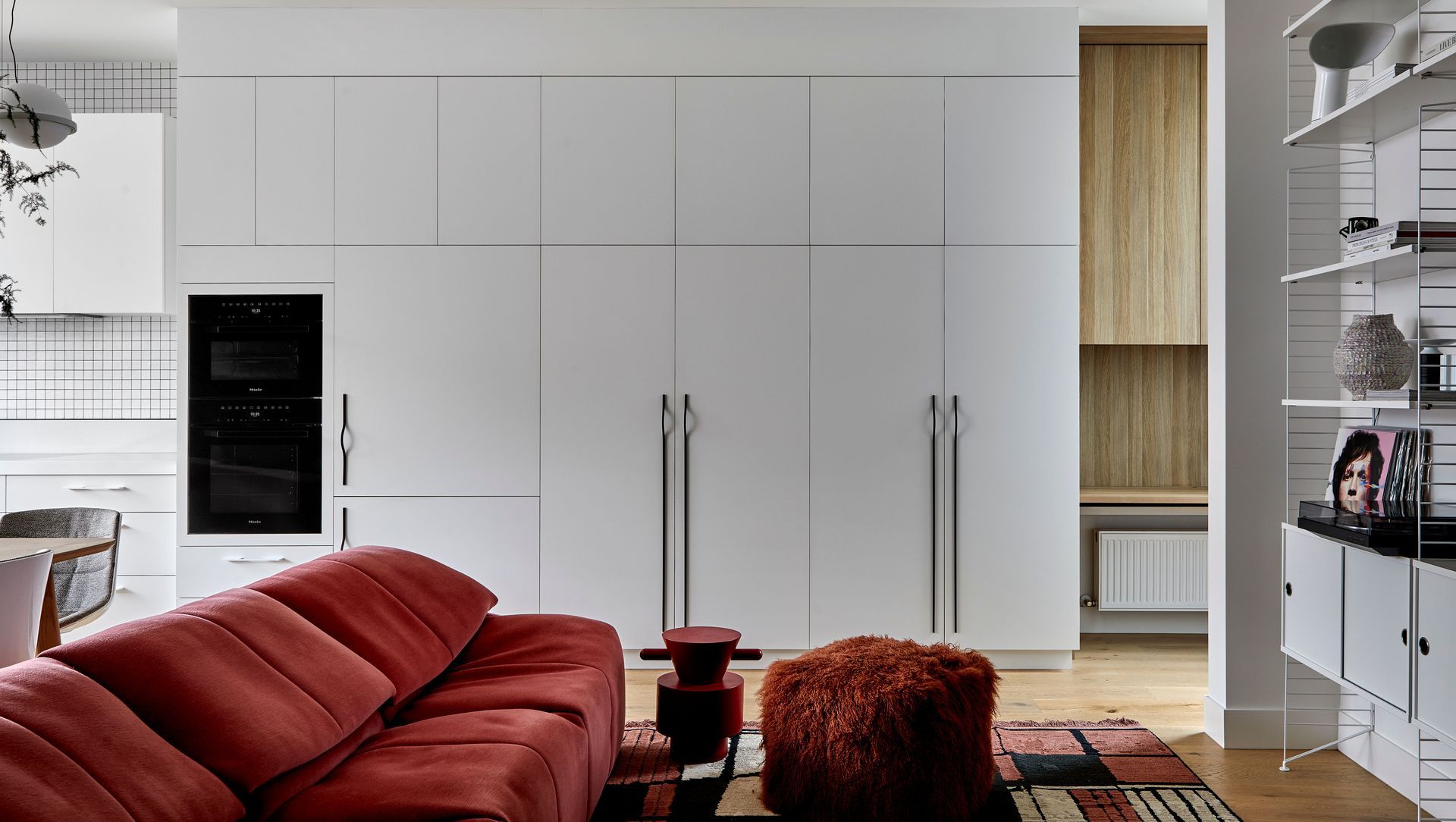About
Neve Residence.
ArchiPro Project Summary - A contemporary extension to a Victorian terrace in Middle Park, showcasing innovative design and thoughtful planning to enhance livability while preserving heritage elements.
- Title:
- Neve Residence
- Builder:
- APC Build
- Category:
- Residential/
- Renovations and Extensions
- Completed:
- 2021
- Price range:
- $0.5m - $1m
- Building style:
- Contemporary
- Client:
- Jackson
- Photographers:
- Dave Kulesza
Project Gallery
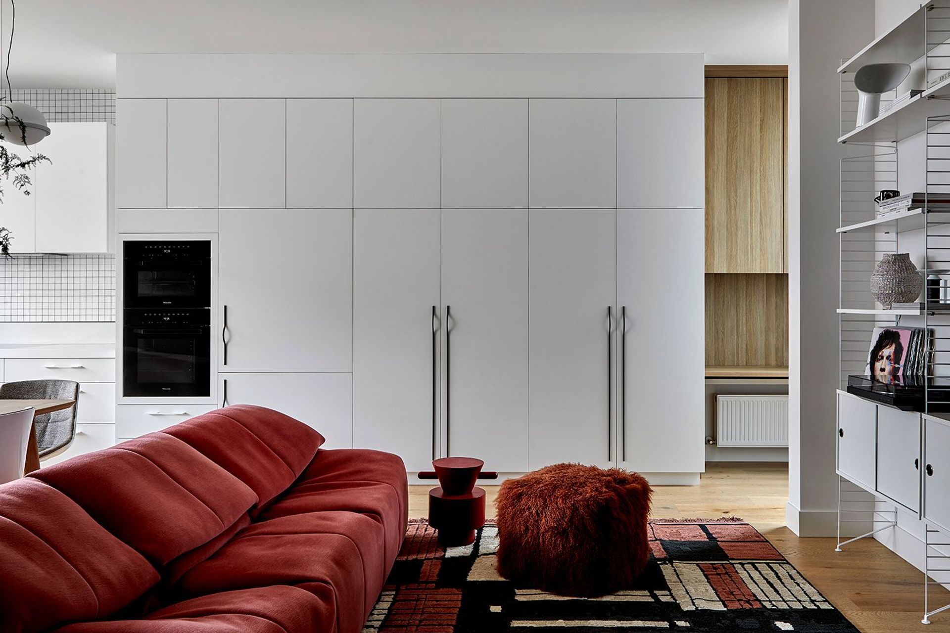
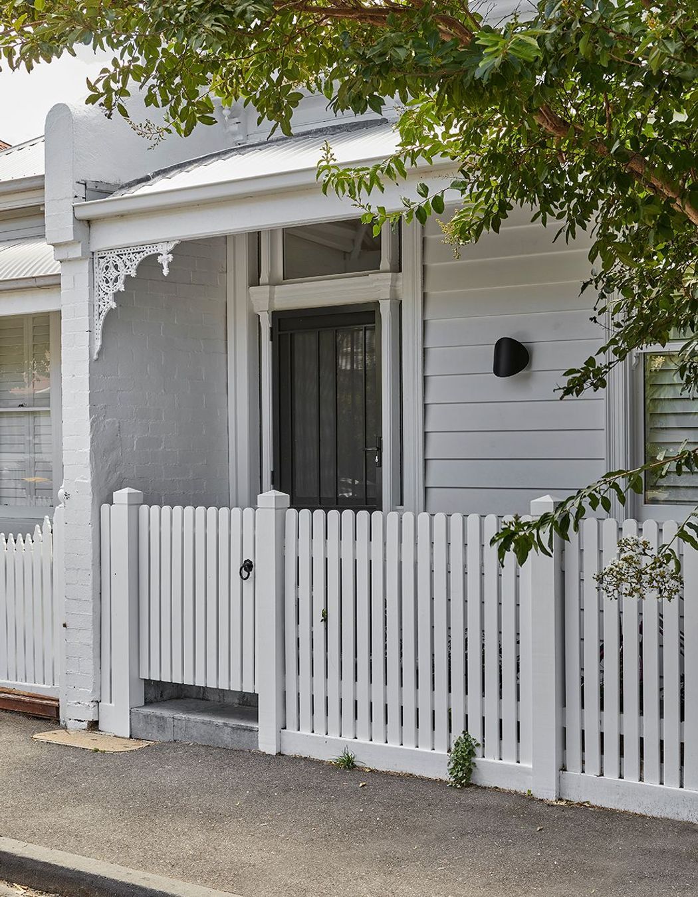
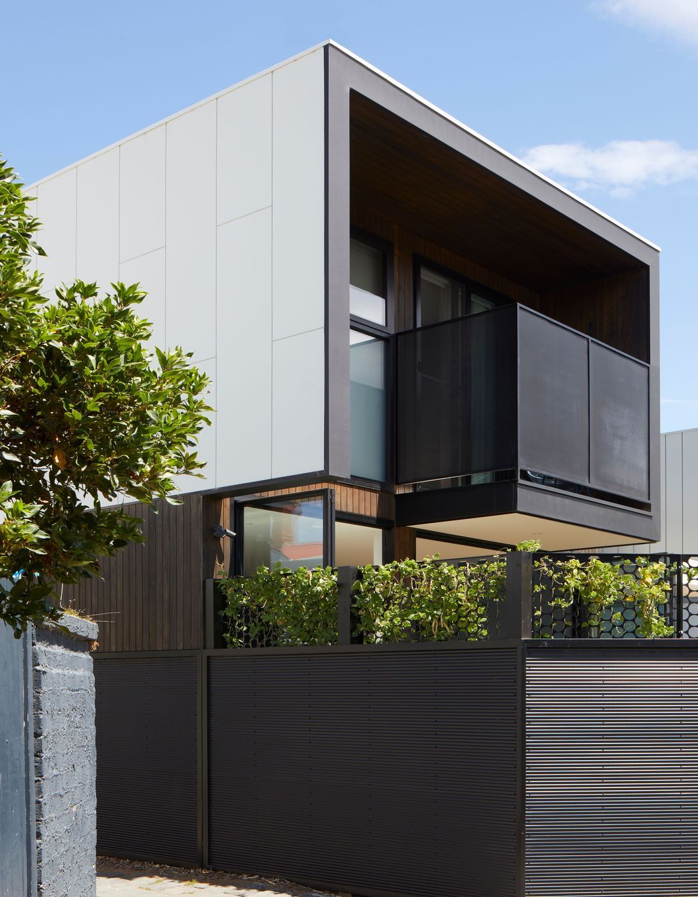
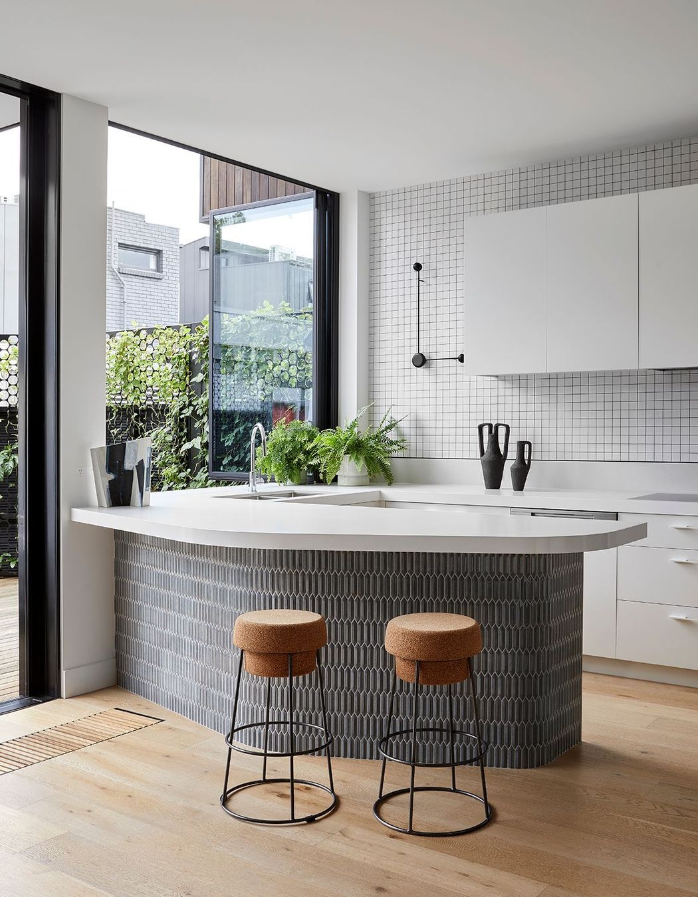
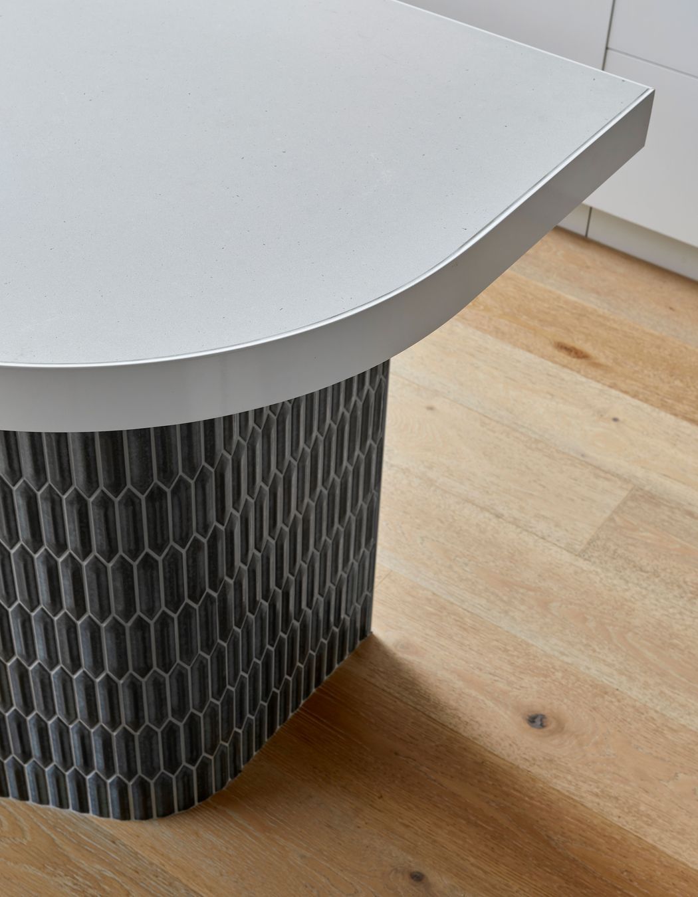
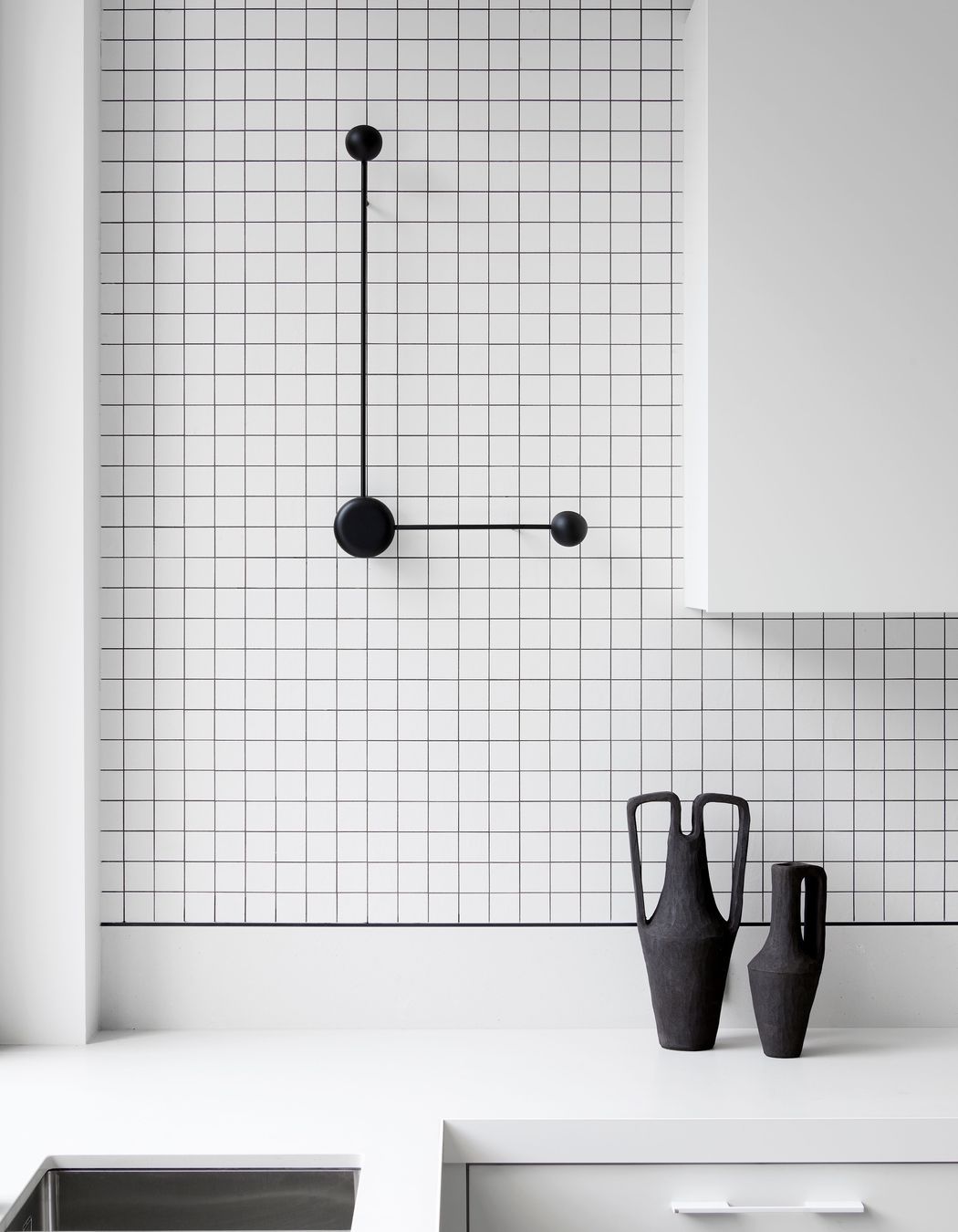
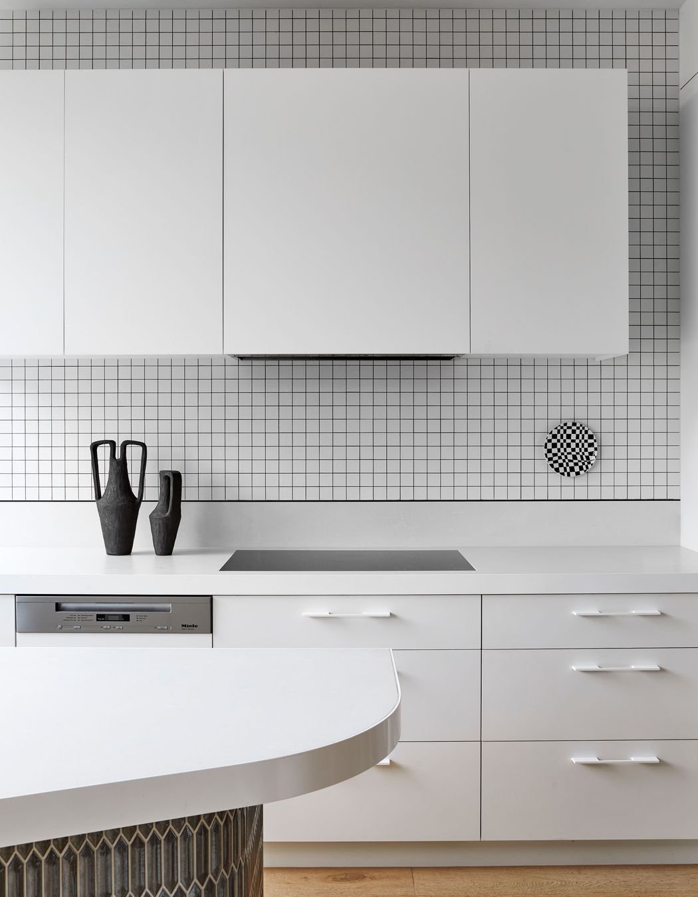
It was a pleasure working with APC Build on this project. We worked closely with the APC team from an early stage to ensure the project was achievable within the client’s budget, as well as receive feedback in terms of logistics and buildability. During the build APC showed great attention to detail which resulted in a very high quality build which the clients were thrilled with.
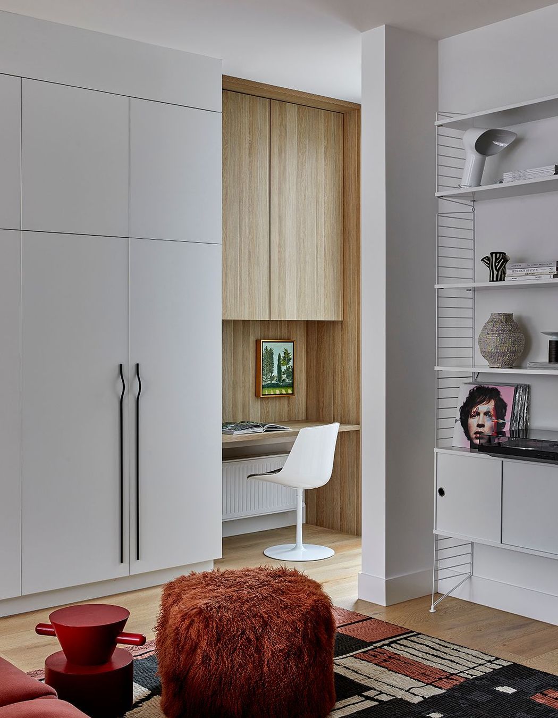
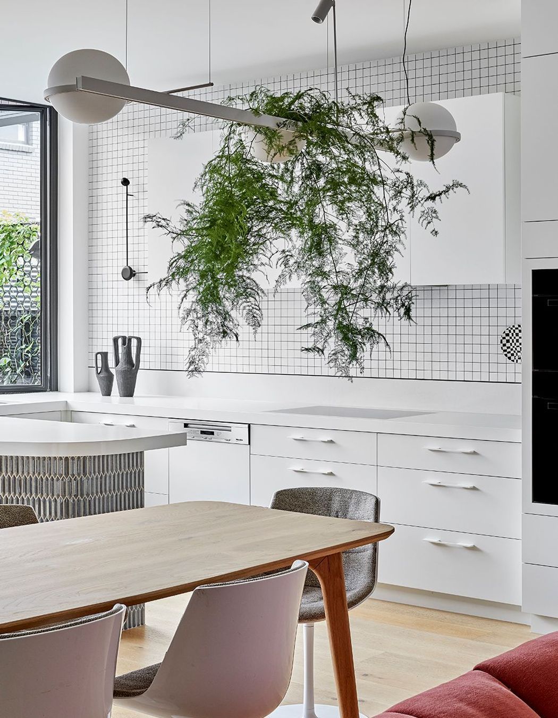
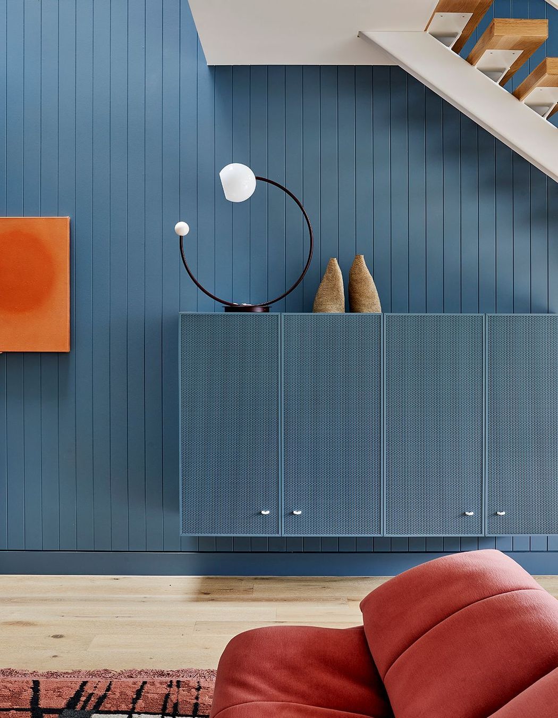
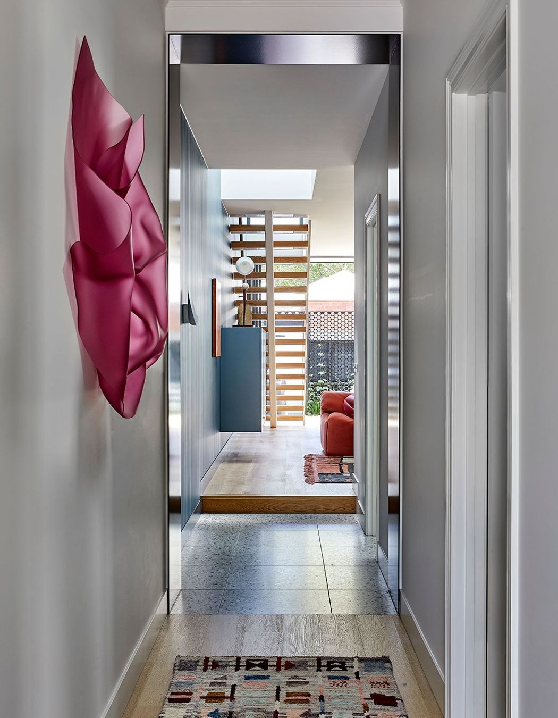
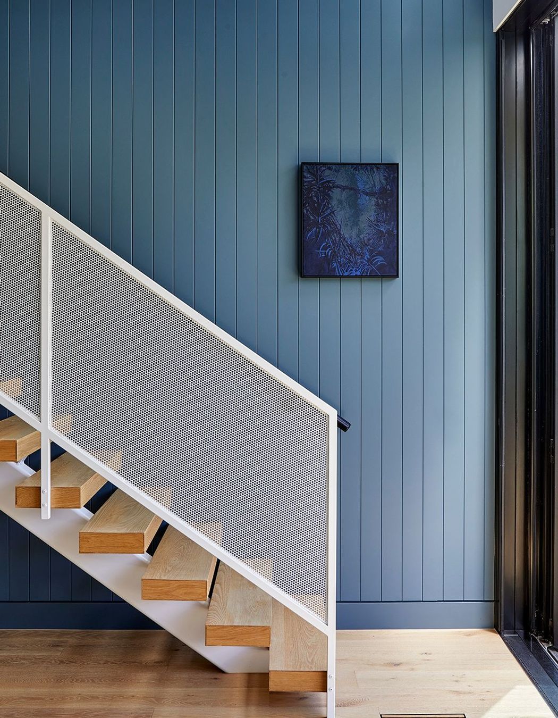
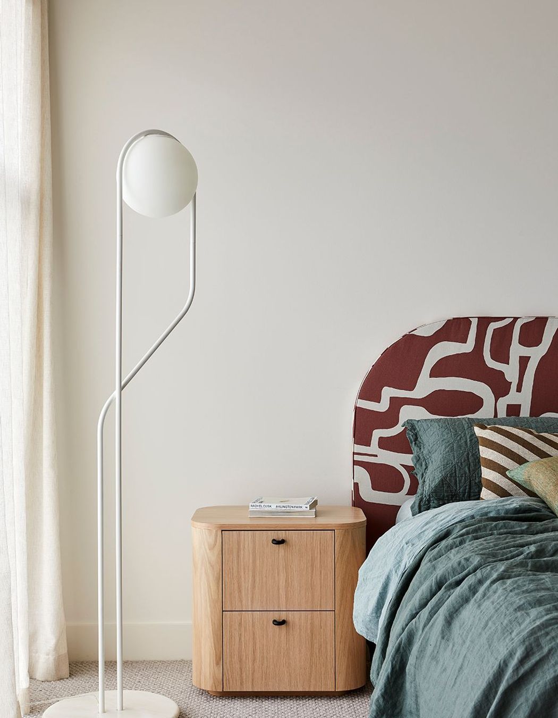
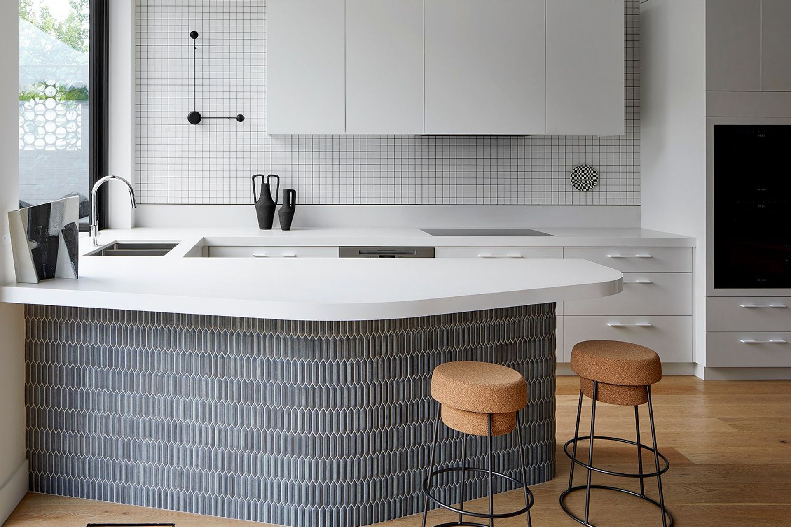

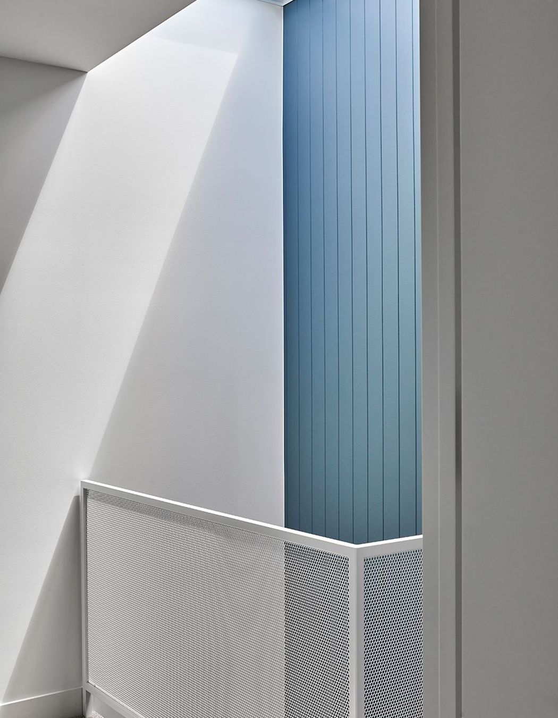
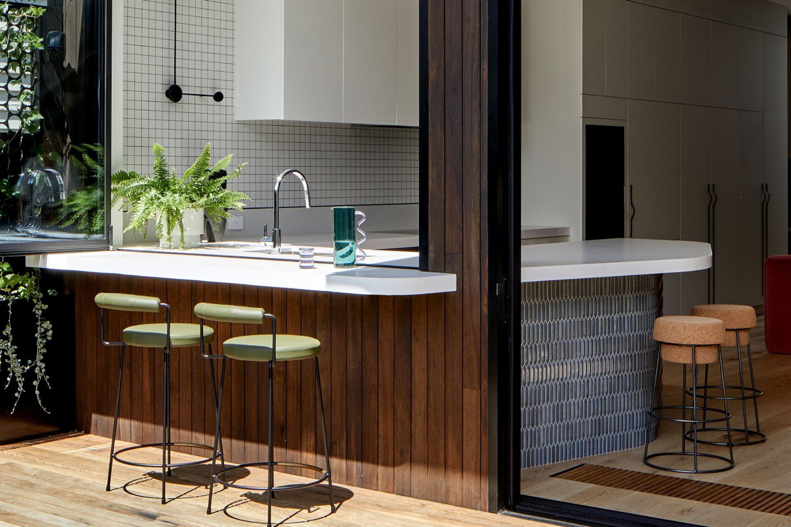
Views and Engagement
Professionals used

APC Build. As a 29-time HIA & Master Builder award winner including 2025 HIA Western Region Victorian Home of the Year, we take great pride in our reputation for outstanding quality and dedication to creating exceptional homes tailored to each client’s vision. We are passionate about creating exceptional homes that blend architectural design with lasting quality.
From concept to completion, we prioritise open communication, thoughtful design, and unparalleled craftsmanship, ensuring every detail is executed to perfection.
Founded
2010
Established presence in the industry.
Projects Listed
37
A portfolio of work to explore.

APC Build.
Profile
Projects
Contact
Other People also viewed
Why ArchiPro?
No more endless searching -
Everything you need, all in one place.Real projects, real experts -
Work with vetted architects, designers, and suppliers.Designed for New Zealand -
Projects, products, and professionals that meet local standards.From inspiration to reality -
Find your style and connect with the experts behind it.Start your Project
Start you project with a free account to unlock features designed to help you simplify your building project.
Learn MoreBecome a Pro
Showcase your business on ArchiPro and join industry leading brands showcasing their products and expertise.
Learn More