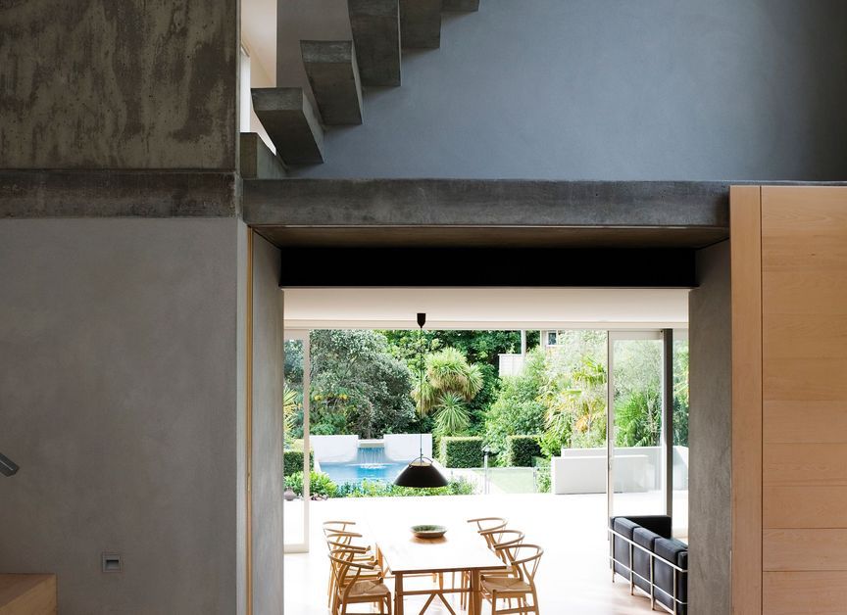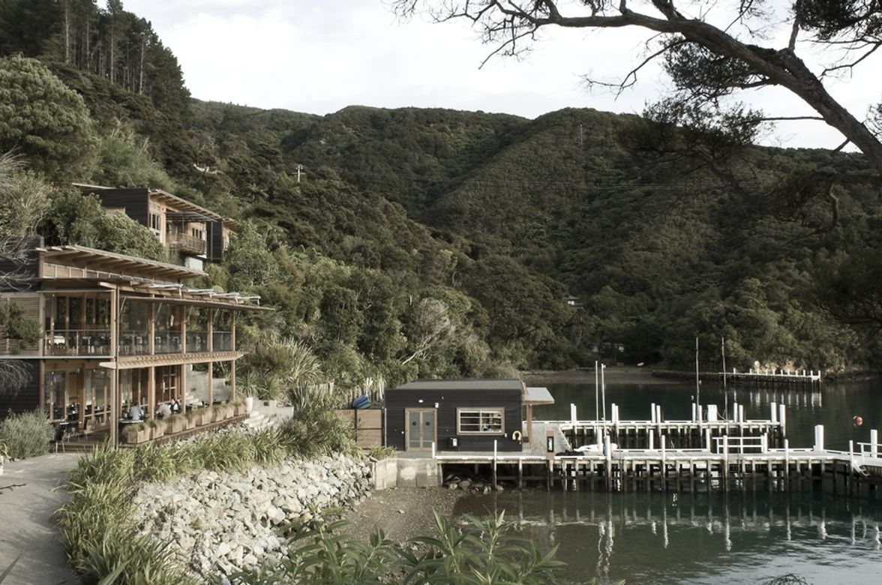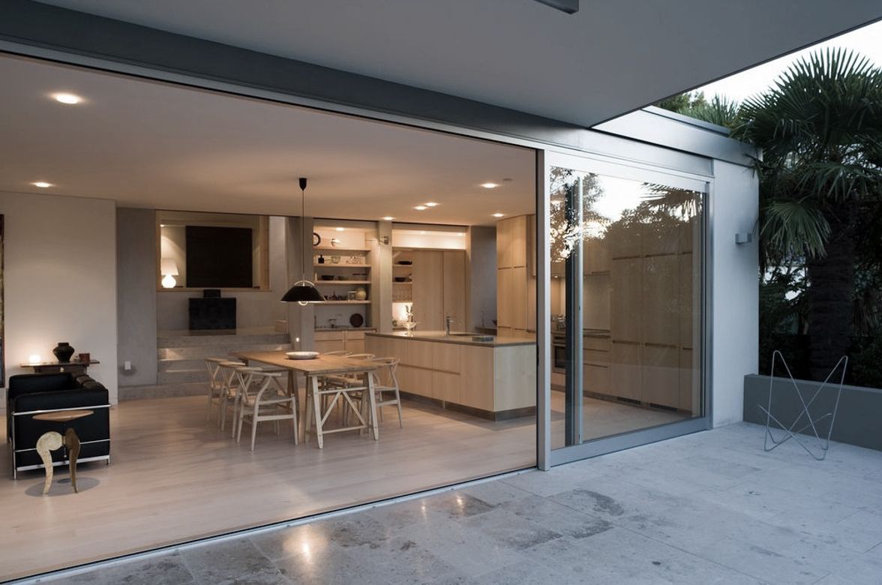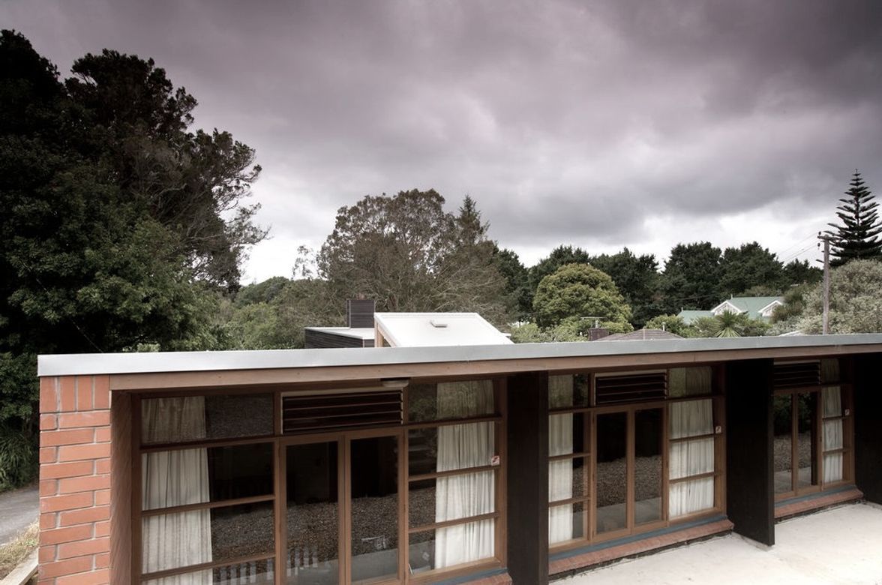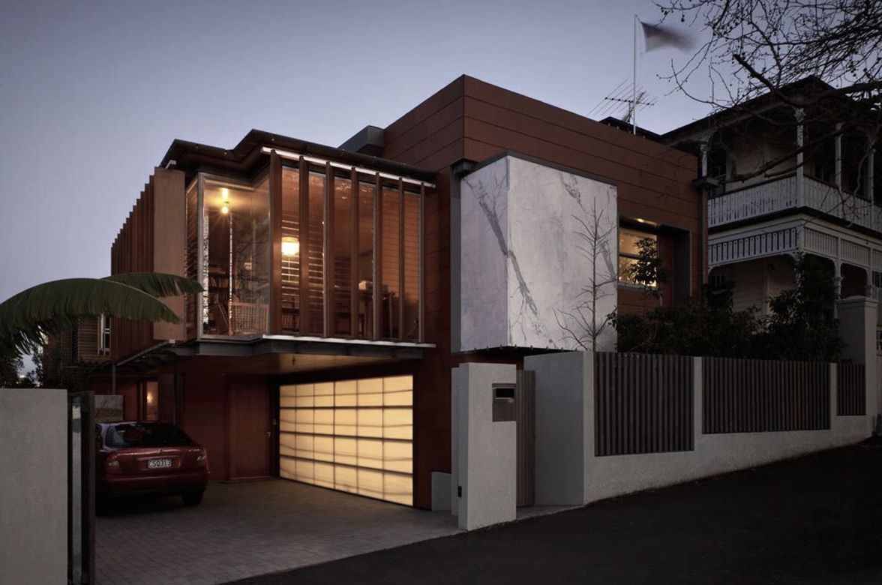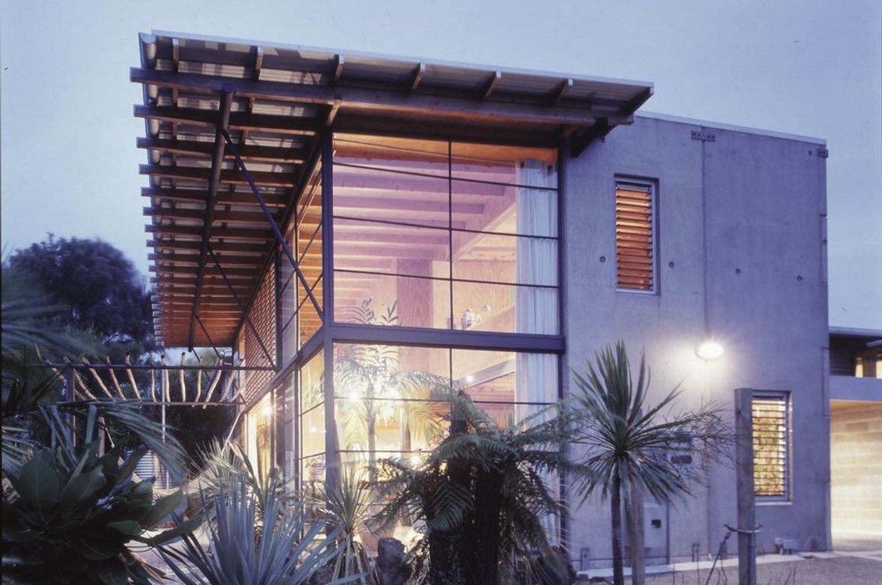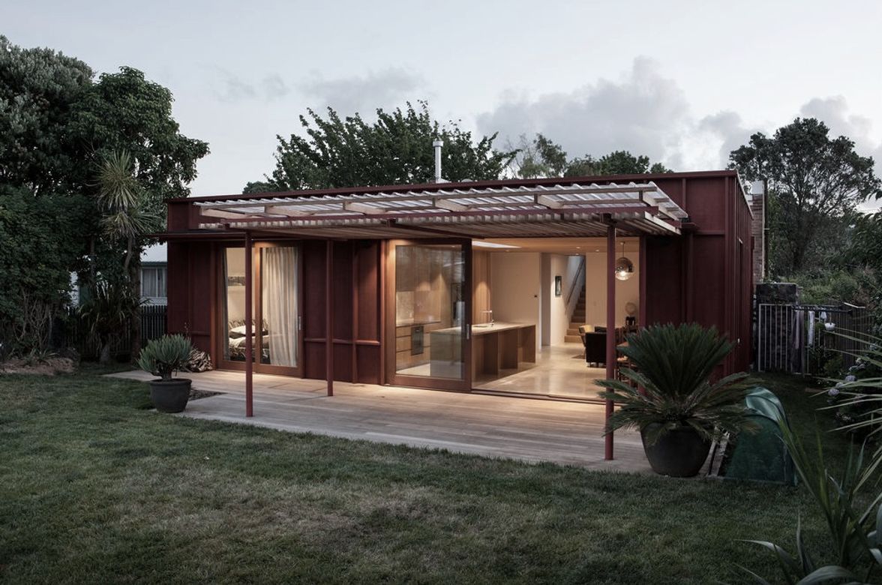About
North Shore House.
ArchiPro Project Summary - A stunning family residence on a steep cliff top in Auckland, featuring adaptable living spaces, panoramic ocean views, and a harmonious blend of visual mass and transparency, designed for casual living and future-proofed privacy.
- Title:
- North Shore House, Auckland
- Architect:
- Simon Pirie Architects
- Category:
- Residential/
- New Builds
Project Gallery
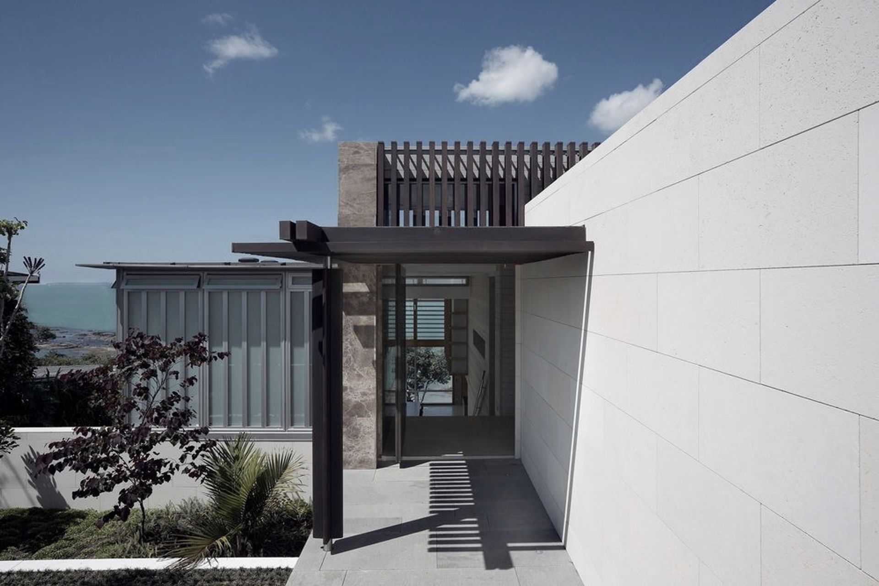
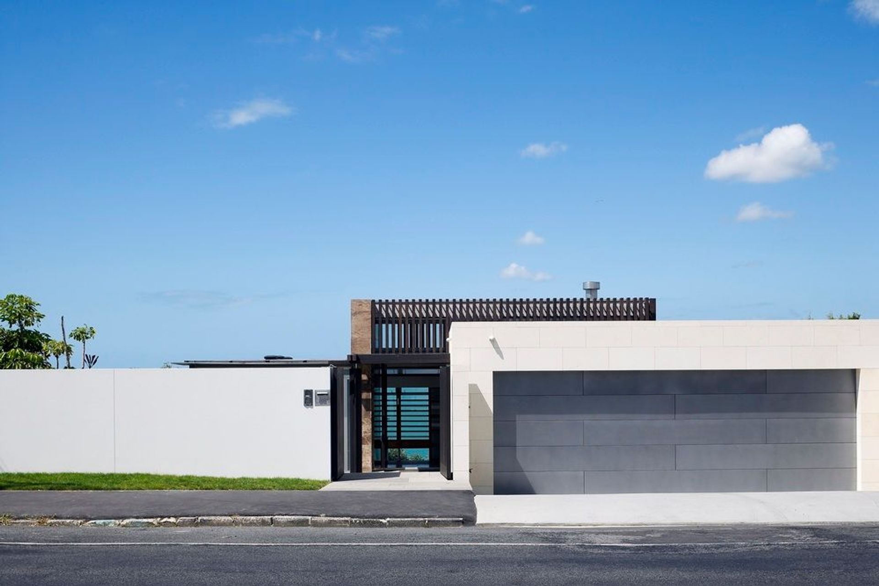
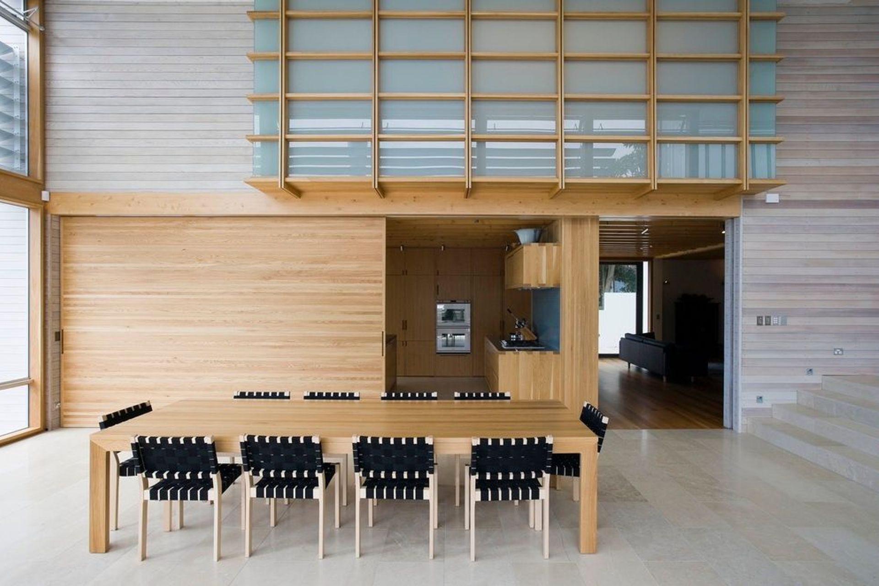
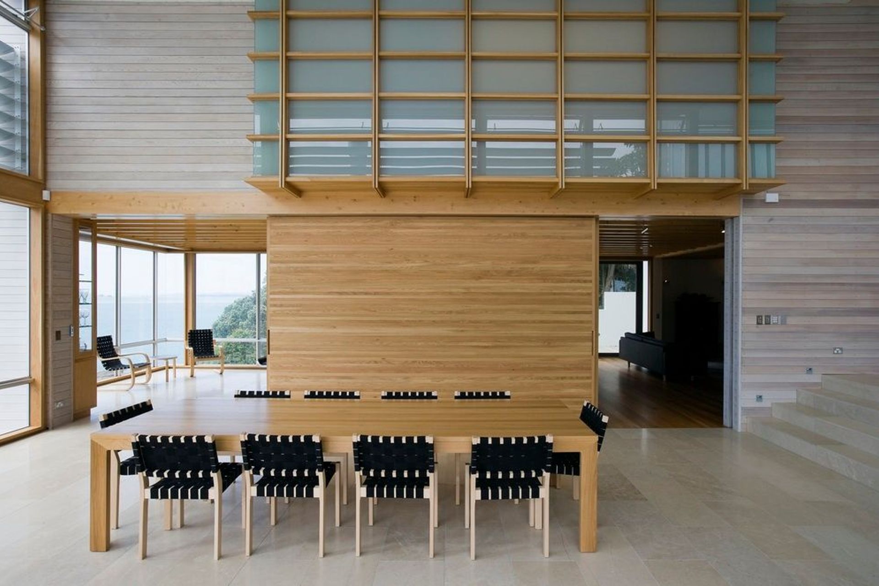
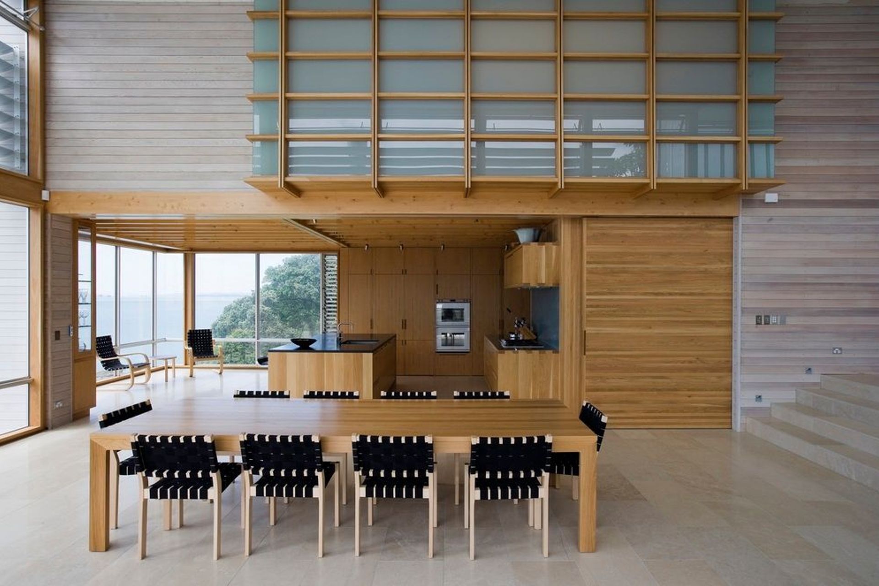
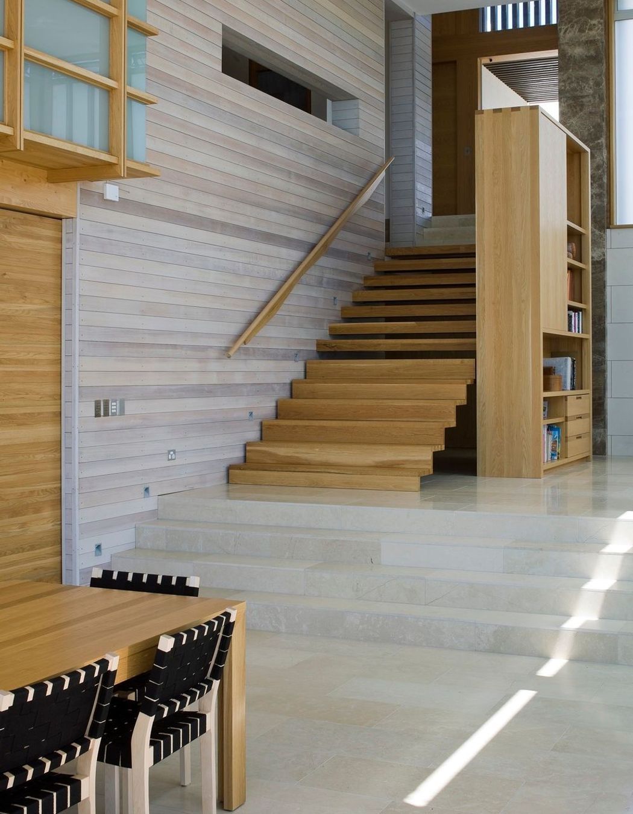
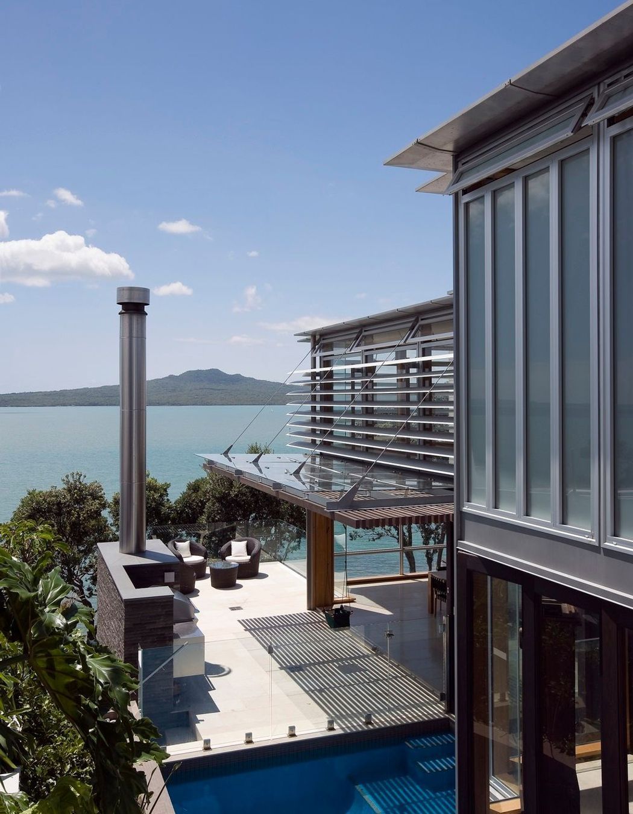
Views and Engagement
Professionals used

Simon Pirie Architects. Diversity in Practise - From home alterations and additions to Luxury International Resorts, Simon has been involved in them all. He has designed new preschool facilities in Remuera and Takapuna. Created the designs for Jigsaw Clothing Company retail stores. A ski club design for Mt Ruapehu. Proposed terraced housing in Queenstown. A Jungle Retreat in Thailand. Predominantly, Simon is now instrumental in the design and build of quality high end luxury homes throughout New Zealand.Simon Pirie completed his Architecture Degree at University of Auckland in 1986. To continue following a passion for quality design and architecture he then gained employment at Cook Hitchcock and Sargisson Architects Ltd.In 2000, after 14 years of learning from the best in the field, Simon was invited to become a partner in the company and the practice then became known as Cook Sargisson and Pirie Architects Ltd. In 2015 the founding partners retired and the practice is now known as Simon Pirie Architects Ltd."Our high design standards have been recognised with over forty National and International design awards."Each project is approached as a unique proposition. "We strive to expand on every client's brief by utilising our design expertise to deliver built environments that are innovative, sensitive to their surroundings and responsive to the social dynamics of everyday living." Simon leads a small team of experienced Architects based in Victoria Park Market who work collaboratively with all parties involved including clients, consultants and contractors. They deliver buildings that positively influence all who encounter them.
Year Joined
2016
Established presence on ArchiPro.
Projects Listed
16
A portfolio of work to explore.

Simon Pirie Architects.
Profile
Projects
Contact
Project Portfolio
Other People also viewed
Why ArchiPro?
No more endless searching -
Everything you need, all in one place.Real projects, real experts -
Work with vetted architects, designers, and suppliers.Designed for New Zealand -
Projects, products, and professionals that meet local standards.From inspiration to reality -
Find your style and connect with the experts behind it.Start your Project
Start you project with a free account to unlock features designed to help you simplify your building project.
Learn MoreBecome a Pro
Showcase your business on ArchiPro and join industry leading brands showcasing their products and expertise.
Learn More
