About
Northcote House.
ArchiPro Project Summary - A harmonious blend of modern architecture and Edwardian charm, Northcote House features a stunning courtyard and adaptable family hall, creating a retreat-like atmosphere while respecting the original 1920s facade.
- Title:
- Northcote House
- Architect:
- Sky Architect Studio
Project Gallery
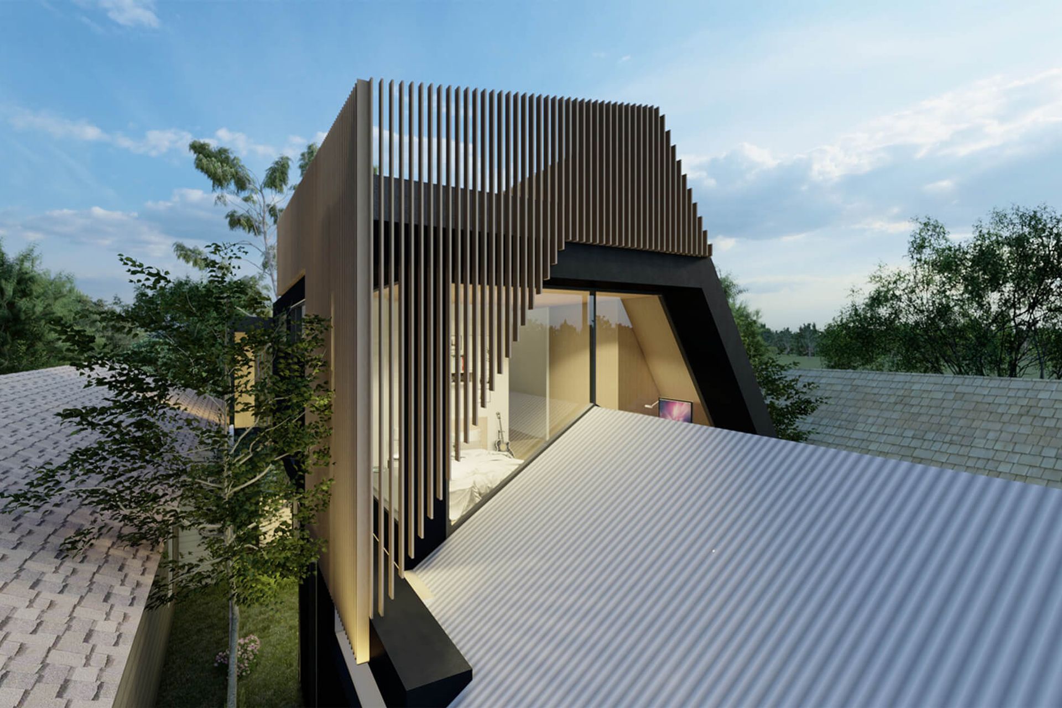
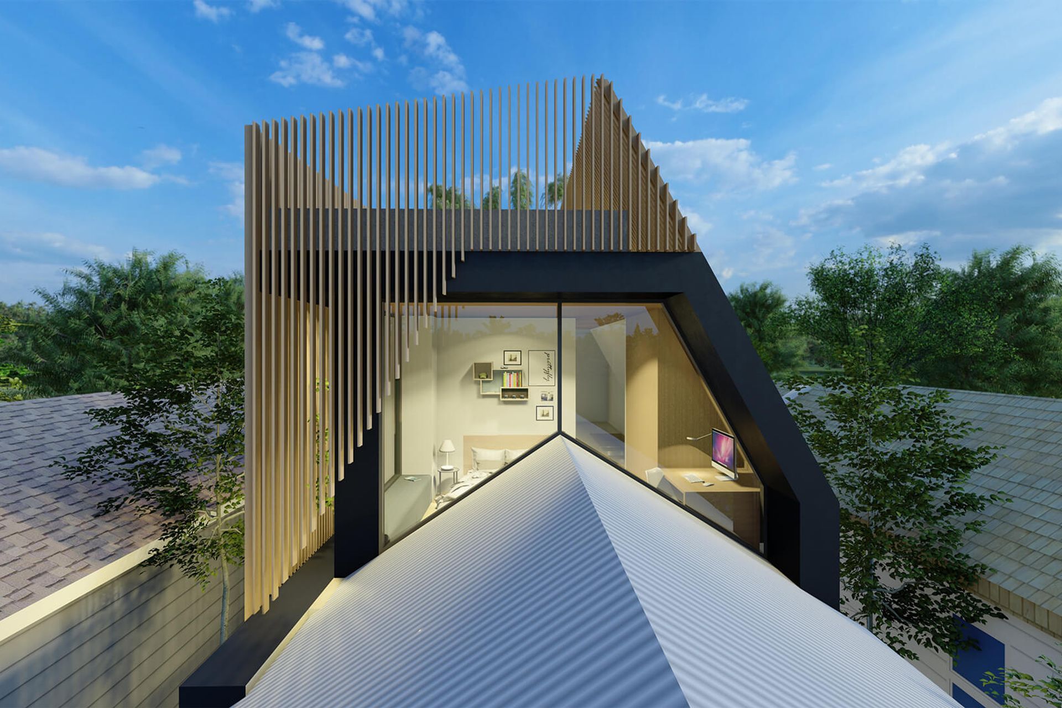
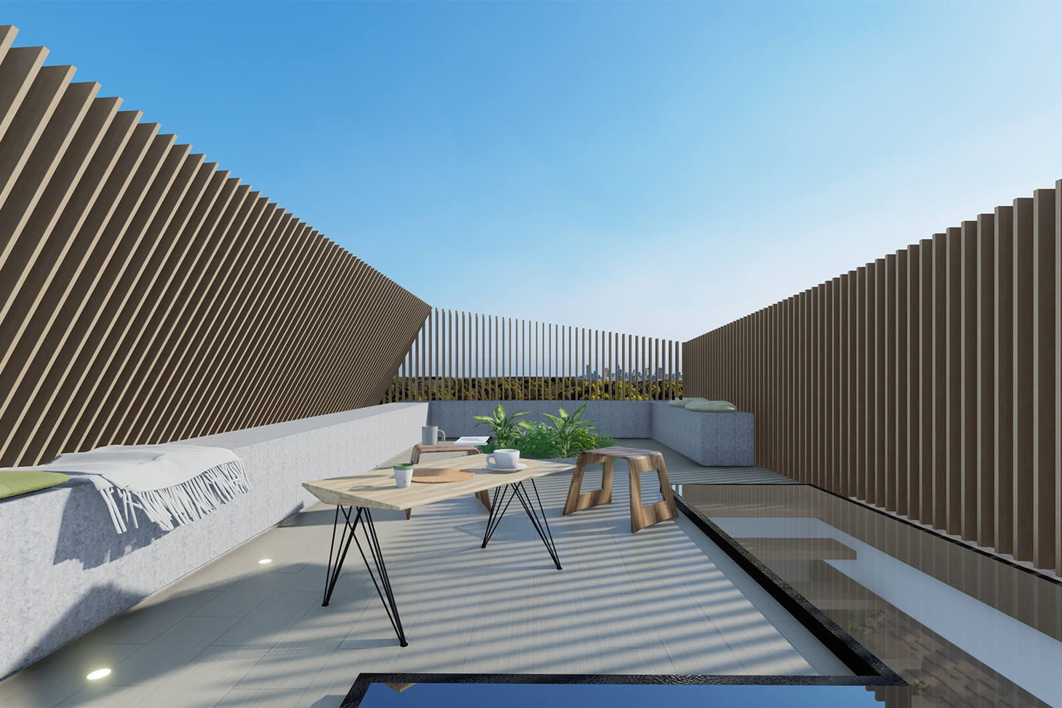
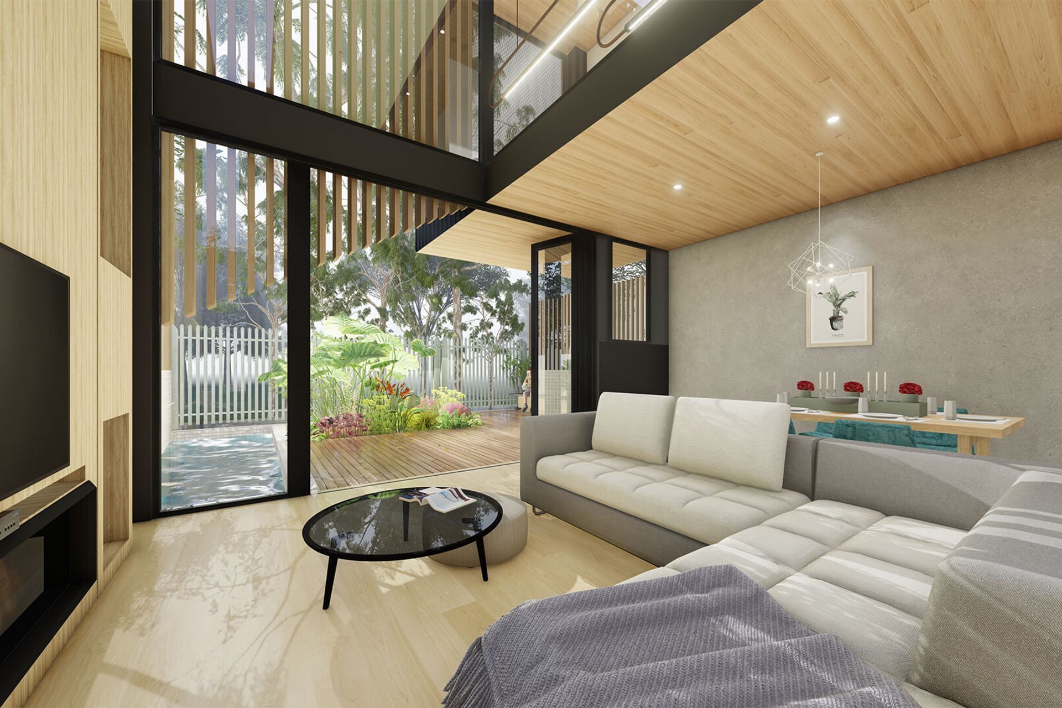
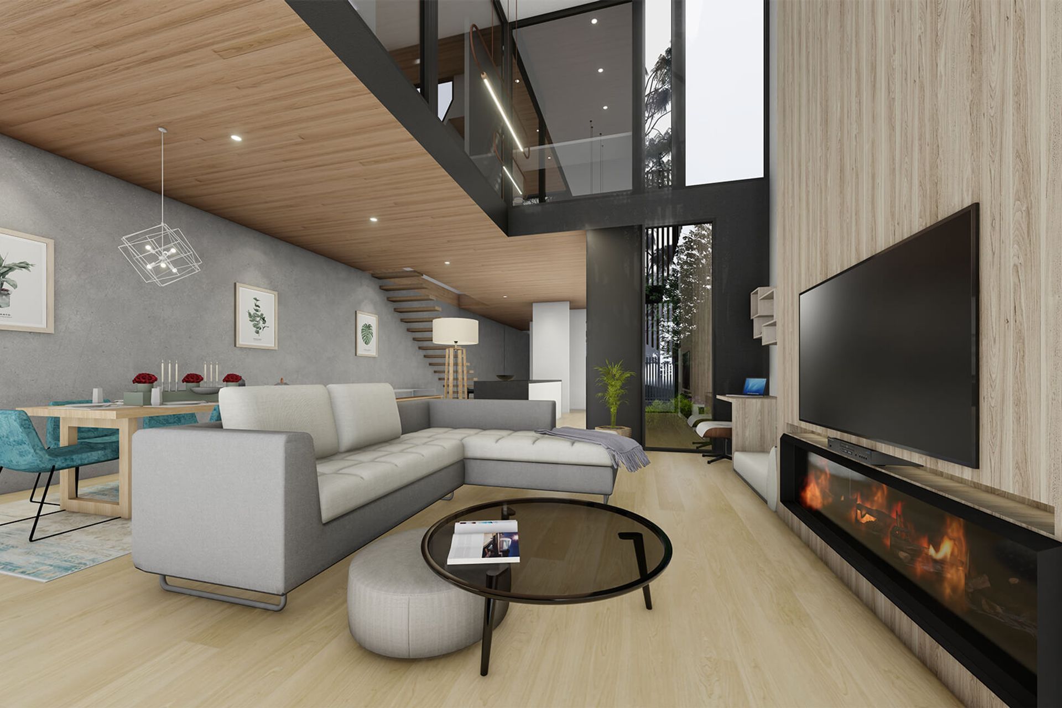
Views and Engagement
Professionals used

Sky Architect Studio. Multi-Award Winning Melbourne Architect Sky Architect Studio (SAS) is an Architecture firm based in Melbourne. We are formed by a team of leading Melbourne architects and interior designers that creates exceptional Melbourne architecture design in residential architecture, commercial building design, and project management. Being one of the best architects in Melbourne, we provide Architecture design and services for Modern Architecture Homes, Luxury Houses, Beach Houses, Townhouses Design, High-end Apartments, Extension, and Renovation. At Sky Architect Studio, we produce exceptional designs that is characterized by simplicity of forms and continuous flow of spaces, connecting space from outdoor to indoor. Through careful design solutions, we are excited to bring quality life to you and your family. We integrate architecturall principles such as Passive Solar Principle at all levels from a small renovation to luxury apartments ensuring great design comes with excellent functionality.
Architecture Modern House Sky Architect Studio delivers quality Architecture plans of Melbourne Buildings and project management. Our Architecture home design and services are divided into 9 distinct stages. These step-by-step approach best assist you throughout your Architectural residential design process with a clear understanding and direction. Our project team consistently aims high to achieve your needs while delivering a project that understands and responds to your site condition, practical and functional space, and aesthetic purpose for the need of end-user.
Year Joined
Established presence on ArchiPro.
Projects Listed
38
A portfolio of work to explore.
Sky Architect Studio.
Profile
Projects
Contact
Project Portfolio
Other People also viewed
Why ArchiPro?
No more endless searching -
Everything you need, all in one place.Real projects, real experts -
Work with vetted architects, designers, and suppliers.Designed for New Zealand -
Projects, products, and professionals that meet local standards.From inspiration to reality -
Find your style and connect with the experts behind it.Start your Project
Start you project with a free account to unlock features designed to help you simplify your building project.
Learn MoreBecome a Pro
Showcase your business on ArchiPro and join industry leading brands showcasing their products and expertise.
Learn More










