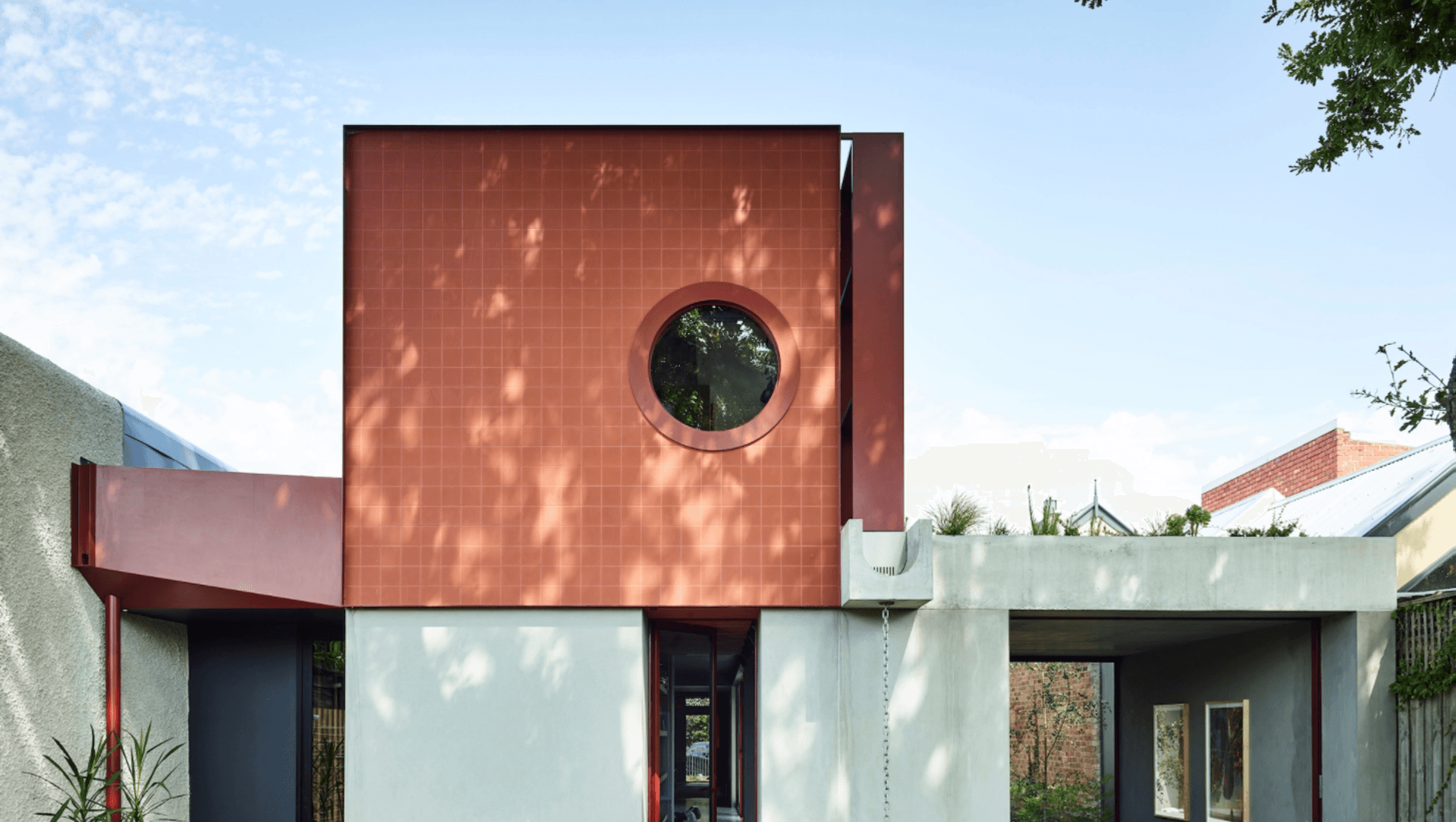About
Oak House.
- Title:
- Oak House
- Manufacturers and Supplier:
- Eco Outdoor®
- Category:
- Residential/
- New Builds
Project Gallery
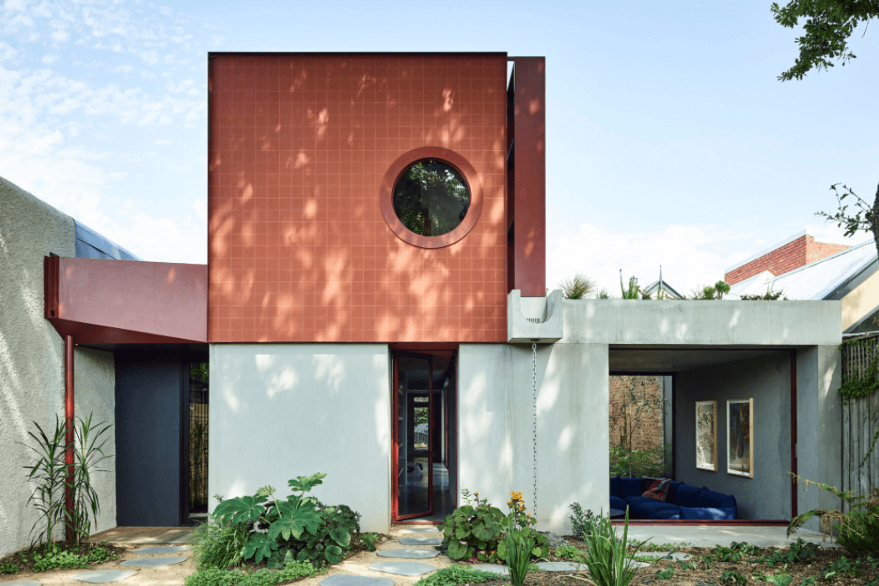
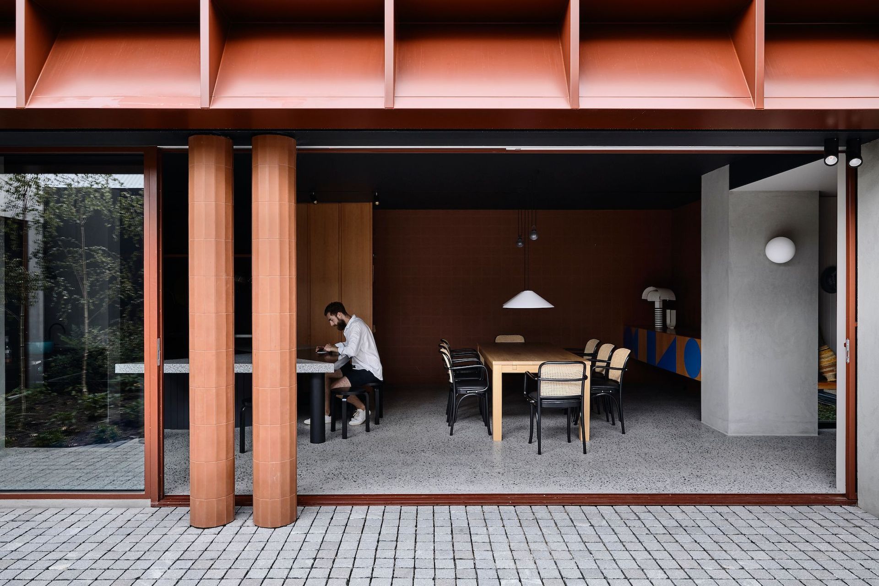
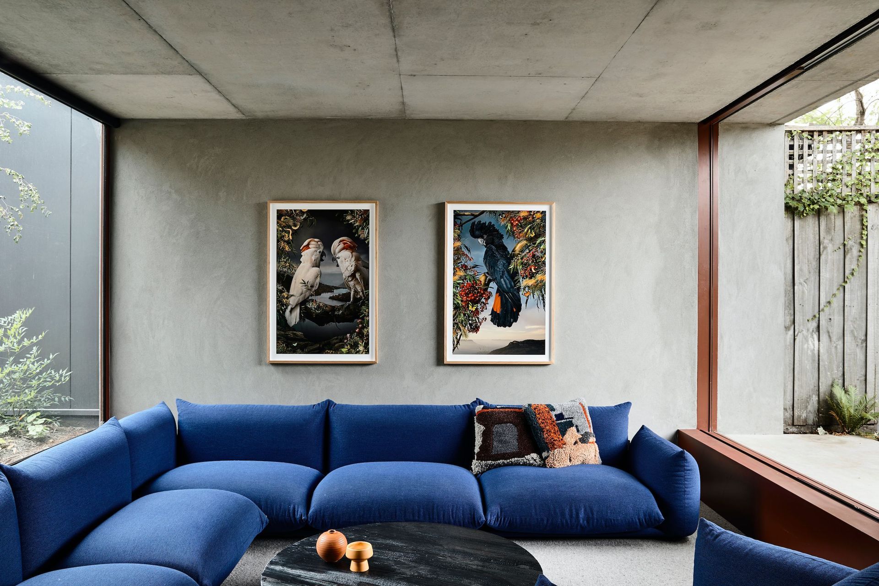
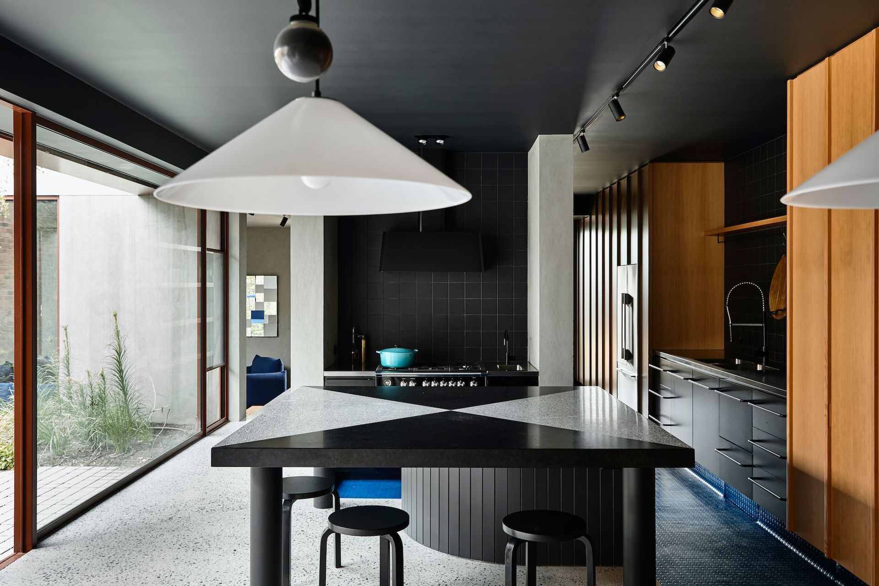
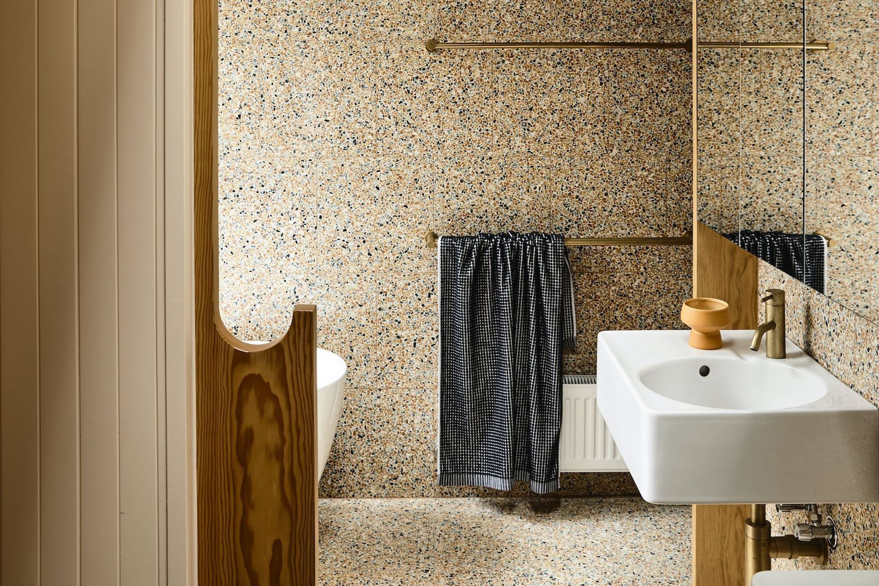
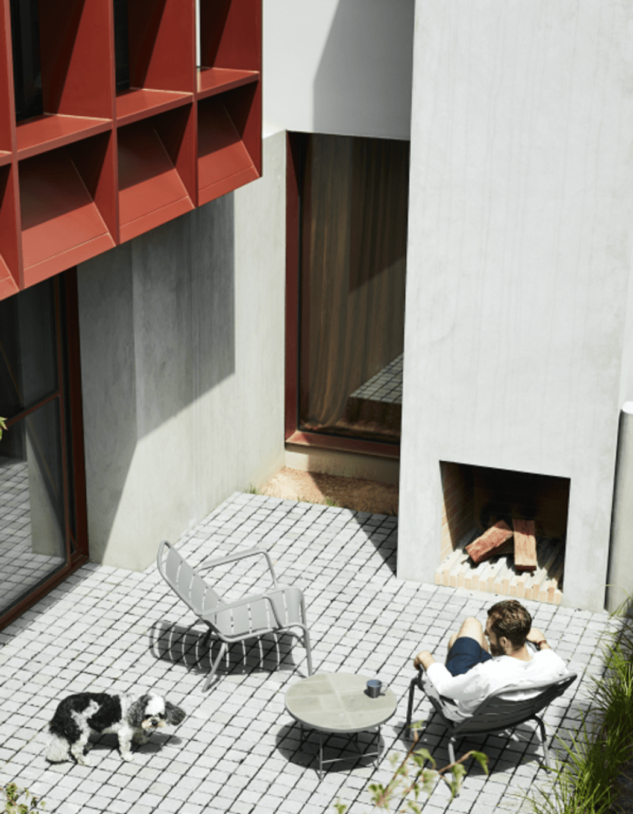
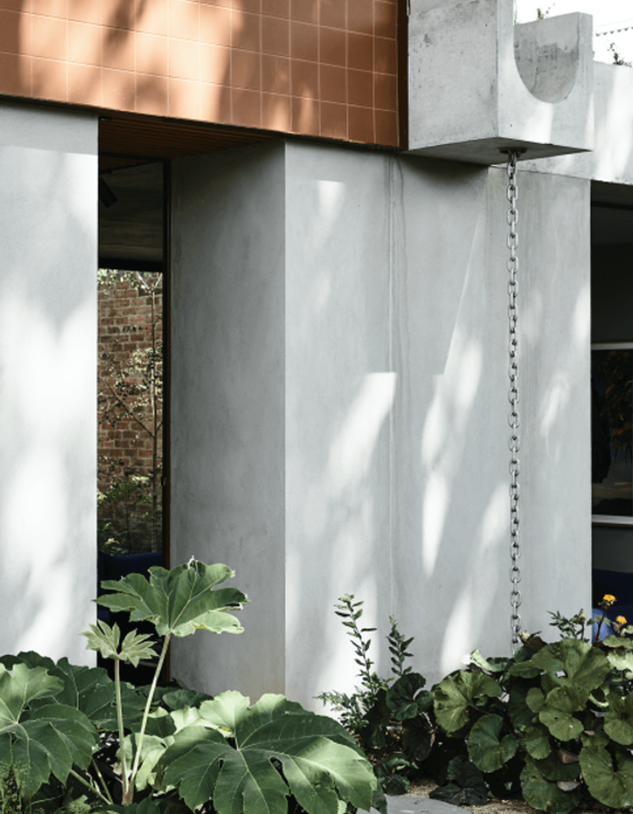
Views and Engagement
Professionals used

Eco Outdoor®. Eco Outdoor® New Zealand are specialists in outdoor flooring, walling and furniture.For the past 20 years, Australian company Eco Outdoor has been designing and manufacturing stone surface products and outdoor furniture ranges that celebrate the beauty of natural materials and offering them to the Australian and American markets. Now, its ranges of outdoor furniture, wall and floor products are available in New Zealand.Discover a large range of stone flooring, pavers and wall cladding suitable for your individual design project. Our range includes Bluestone, Travertine, Granite, Sandstone, Limestone, Cobblestone, Crazy Paving, Dry Stone and Freeform just to name a few. When it comes to indoor/outdoor surfaces, we’re committed to leading the market with innovative, natural and considered design solutions. Our ability to source, buy and develop truly unique product ranges is second to none. The connection with our product begins with the raw materials, starting from when we make our selections from quarries around the world through to when we create our collections. Eco Outdoor® also designs and supplies modern outdoor furniture settings, with a high degree of focus on quality componentry and fabrics. Whether you’re looking for outdoor furniture for your garden, patio, deck, courtyard, pool area or balcony, you’ll find our furniture suits a variety of environments.Eco Outdoor® has a temporary space within Artisan Collective's showroom in Mt Eden while our very own showroom is being constructed. We welcome the architecture, landscaping and design community as well as the general public. You will be assured of finding the very best in natural stone, architectural surfaces and designer outdoor furniture.Begin your journey to great design by seeing us first at 31a Normanby Rd.
Year Joined
2021
Established presence on ArchiPro.
Projects Listed
3
A portfolio of work to explore.
Responds within
11d
Typically replies within the stated time.
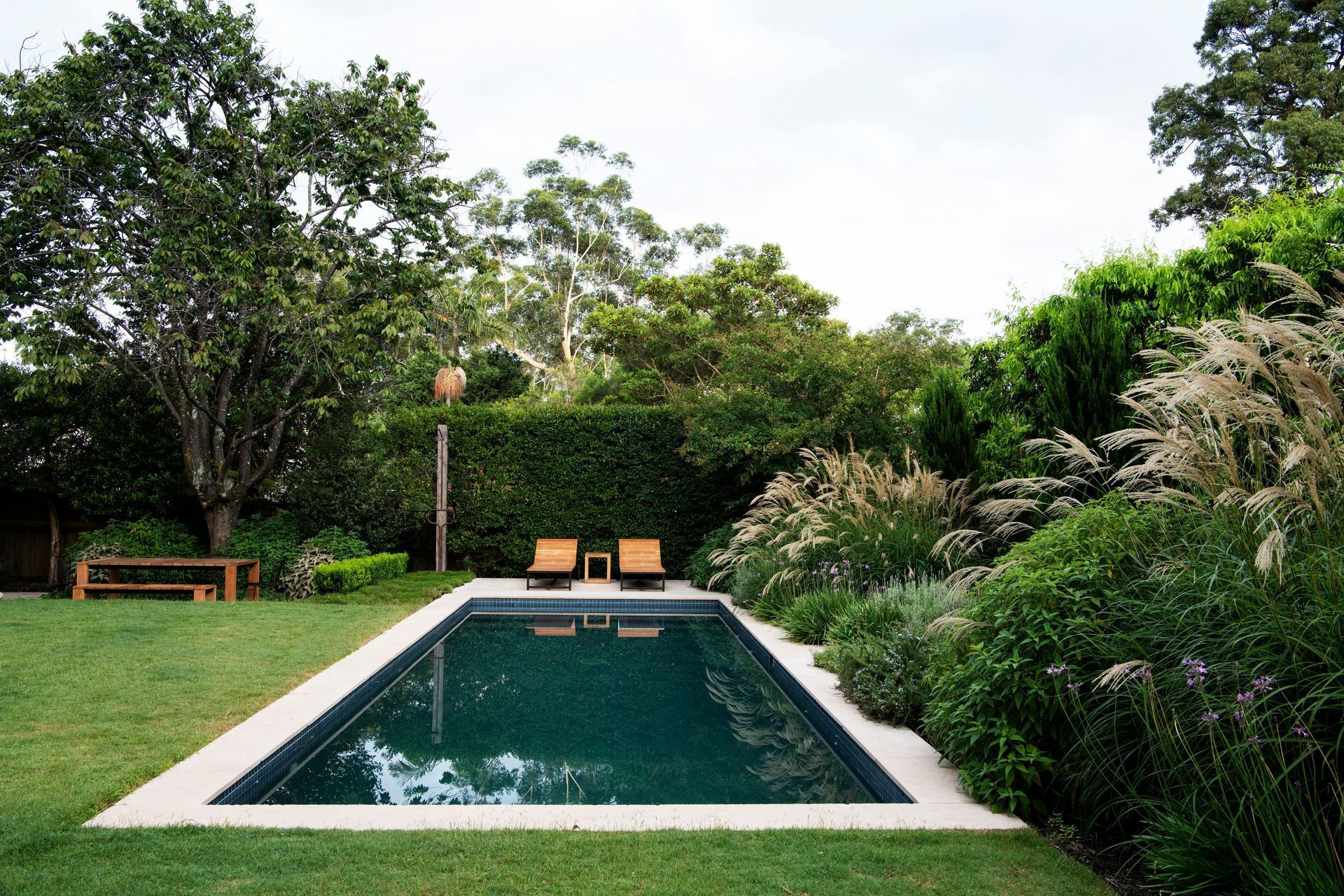
Eco Outdoor®.
Profile
Projects
Contact
Project Portfolio
Other People also viewed
Why ArchiPro?
No more endless searching -
Everything you need, all in one place.Real projects, real experts -
Work with vetted architects, designers, and suppliers.Designed for New Zealand -
Projects, products, and professionals that meet local standards.From inspiration to reality -
Find your style and connect with the experts behind it.Start your Project
Start you project with a free account to unlock features designed to help you simplify your building project.
Learn MoreBecome a Pro
Showcase your business on ArchiPro and join industry leading brands showcasing their products and expertise.
Learn More