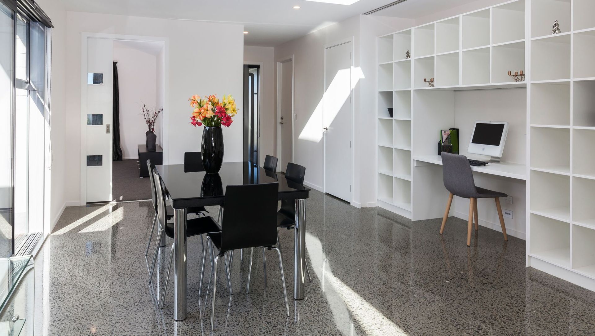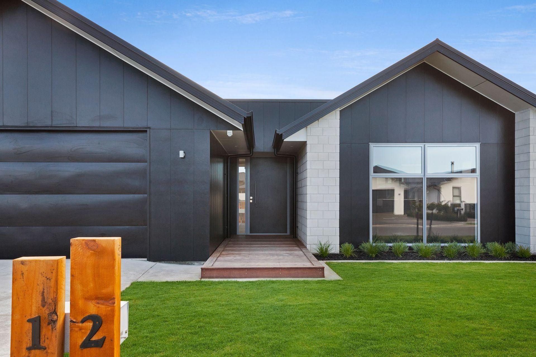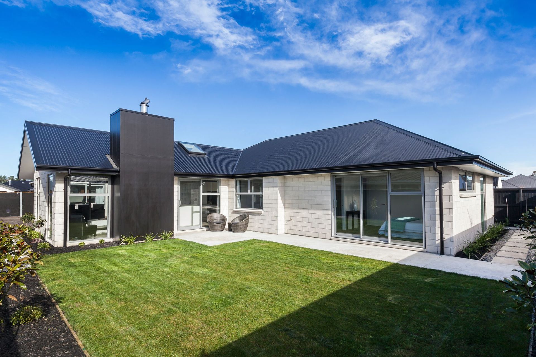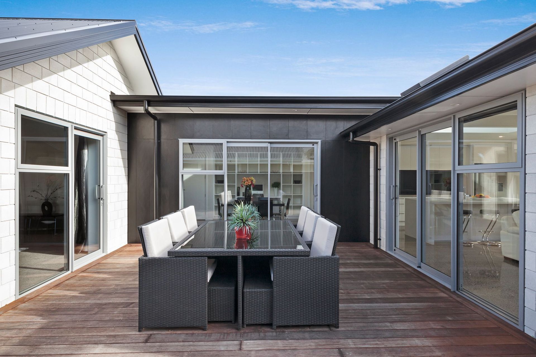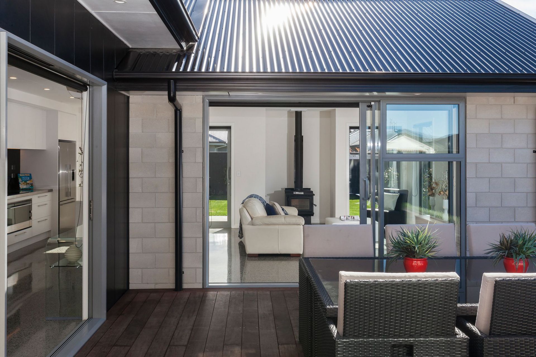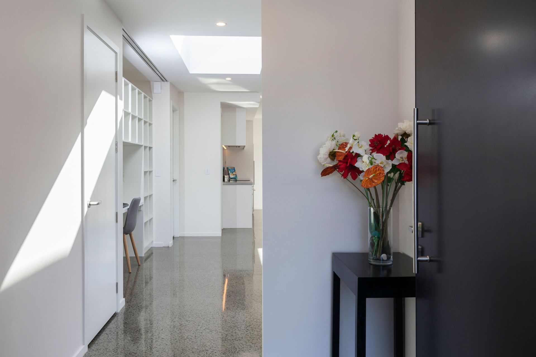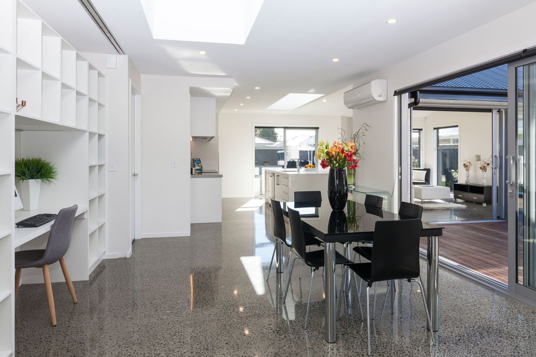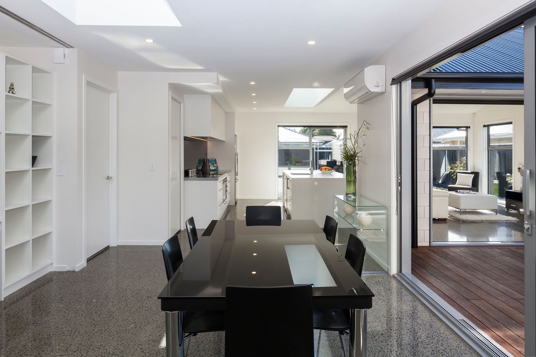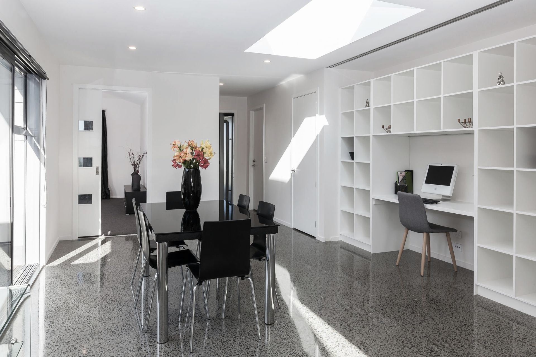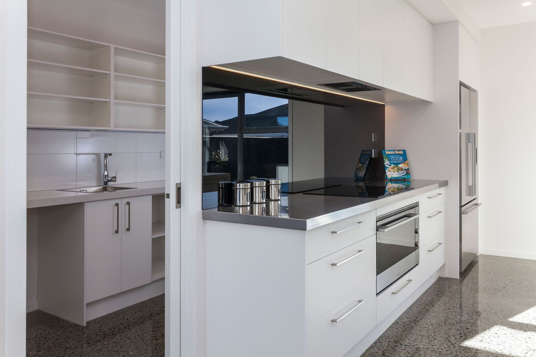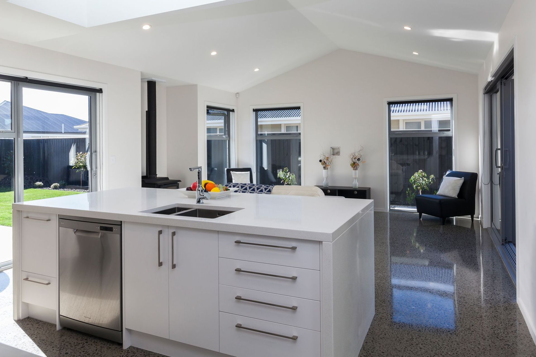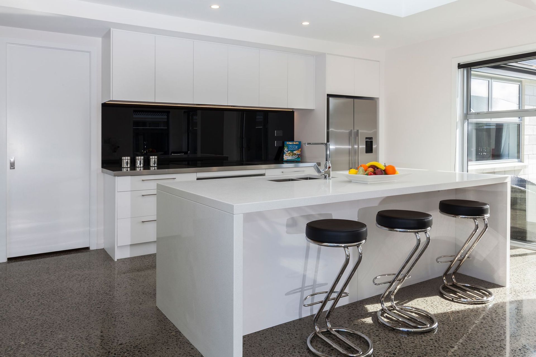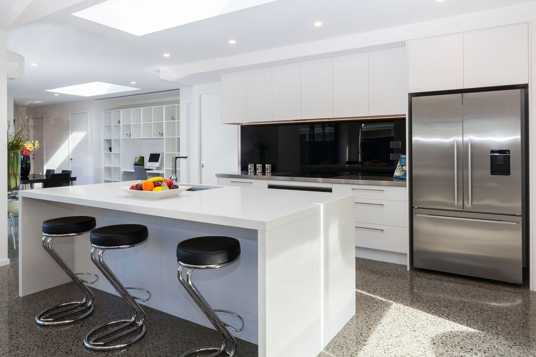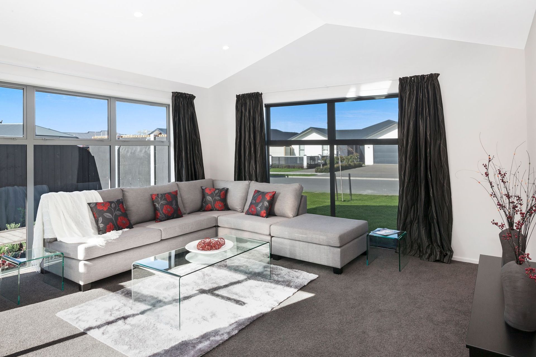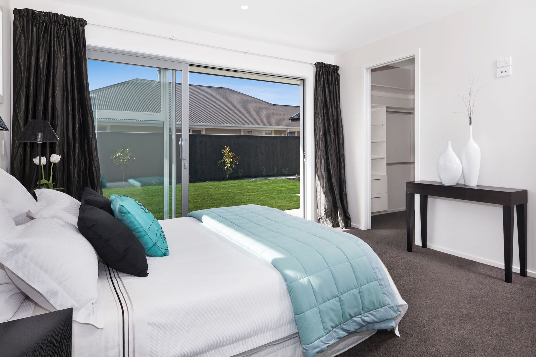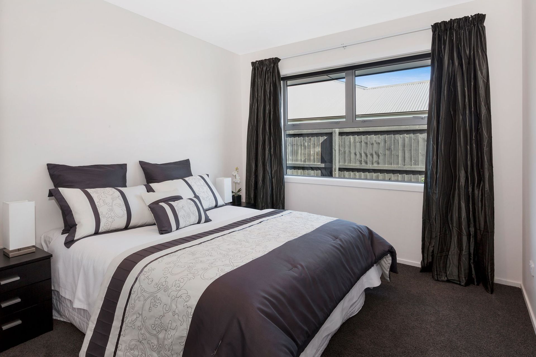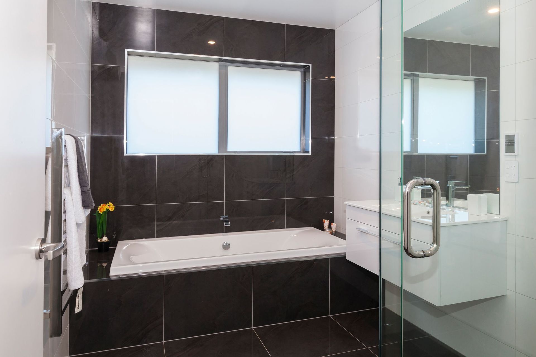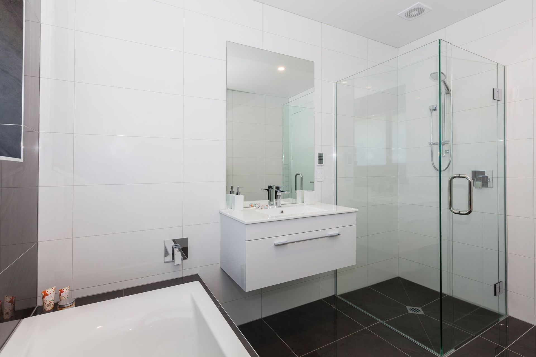About
Oakley Drive.
ArchiPro Project Summary - A beautifully designed compact home featuring polished concrete flooring, cathedral ceilings, and a modern kitchen, complemented by four bedrooms, two bathrooms, and two semi-enclosed outdoor courtyards for entertaining.
- Title:
- Oakley Drive
- Builder:
- Angus Chisholm Builders Limited
- Category:
- Residential/
- New Builds
Project Gallery
Views and Engagement
Professionals used

Angus Chisholm Builders Limited. Angus Chisholm Builders Limited is a Christchurch based residential project management and building business with a strong focus on passive design techniques and sustainable construction concepts. The business is directed by Angus Chisholm, a Registered Master Builder and Licensed Building Practitioner, who has been successfully and competently building houses in Canterbury for over 20 years. Laura Chisholm BE Civil (Hons) MEngNZ, a Civil Engineer, wife and fellow Director, has been devoted to the business for nearly 10 years and provides exceptional technical assistance with her engineering qualifications, invaluable professional experience and project management skills.
Angus and Laura are a skilled and well-matched team that undertake all forms of design and building work from initial design through to completion. Together they have delivered passive design/builds, architectural design/builds, new residential builds, alterations, renovations, farm infrastructure and light commercial. They have the expertise to offer all professional and trade services with their extensive directory of industry contacts. Excitingly, their company is hugely passionate about design and construction of passive homes. “We are increasingly incorporating passive design techniques into our new builds as we are very interested in providing better energy efficient solutions for our Clients. Passive design techniques can be designed into conventional New Zealand homes.”
Angus Chisholm Builders has design and building experience in a diverse range of builds, such as:
· Passive homes and passive techniques.
· Architectural homes.
· Single and two storey houses.
· Townhouses and over 60’s units.
· Renovations, alterations and repairs.
· Kitchen and bathroom upgrades.
· Decks, fencing and hard landscaping.
· Pole sheds and other farm infrastructure.
· Light commercial and commercial fitouts.
· Small-scale tilt panel structures.
· Steep terrain or hill sites including block wall foundations, pole foundations and retaining structures.
Angus Chisholm Builders is a local company with a proven track record and understanding of the building processes in and around Christchurch. They also have experience building in Wanaka.
Year Joined
2020
Established presence on ArchiPro.
Projects Listed
5
A portfolio of work to explore.
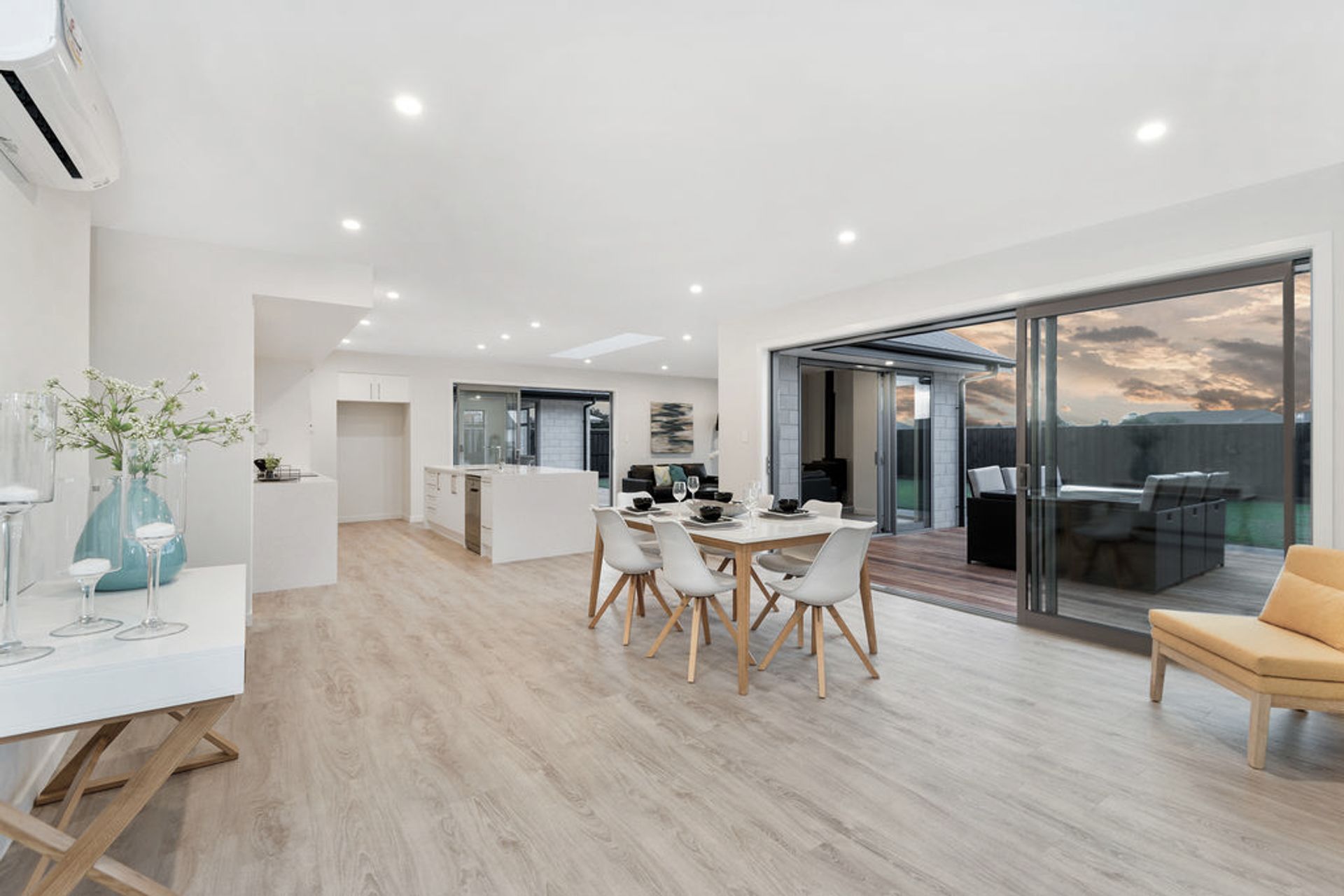
Angus Chisholm Builders Limited.
Profile
Projects
Contact
Other People also viewed
Why ArchiPro?
No more endless searching -
Everything you need, all in one place.Real projects, real experts -
Work with vetted architects, designers, and suppliers.Designed for New Zealand -
Projects, products, and professionals that meet local standards.From inspiration to reality -
Find your style and connect with the experts behind it.Start your Project
Start you project with a free account to unlock features designed to help you simplify your building project.
Learn MoreBecome a Pro
Showcase your business on ArchiPro and join industry leading brands showcasing their products and expertise.
Learn More