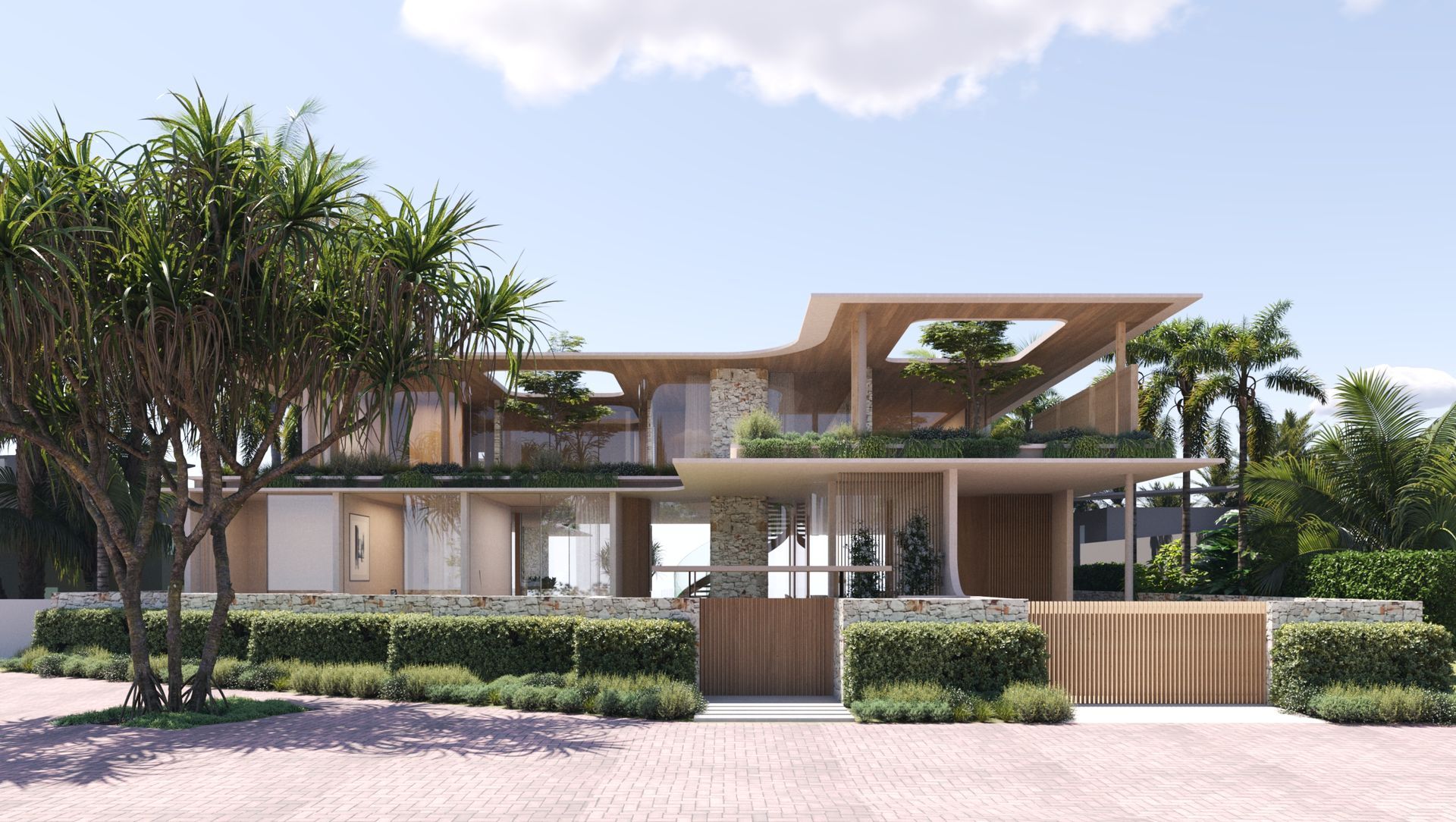About
Oasis.
ArchiPro Project Summary - Luxurious riverside residence designed by Gerard Smith Design, featuring seamless integration with nature, elegant interiors, and extensive amenities including a wellness area and infinity pool, all overlooking the picturesque Mooloolah River.
- Title:
- Oasis
- Building Designer:
- Gerard Smith Design
- Photographers:
- Paul Smith Images
Project Gallery
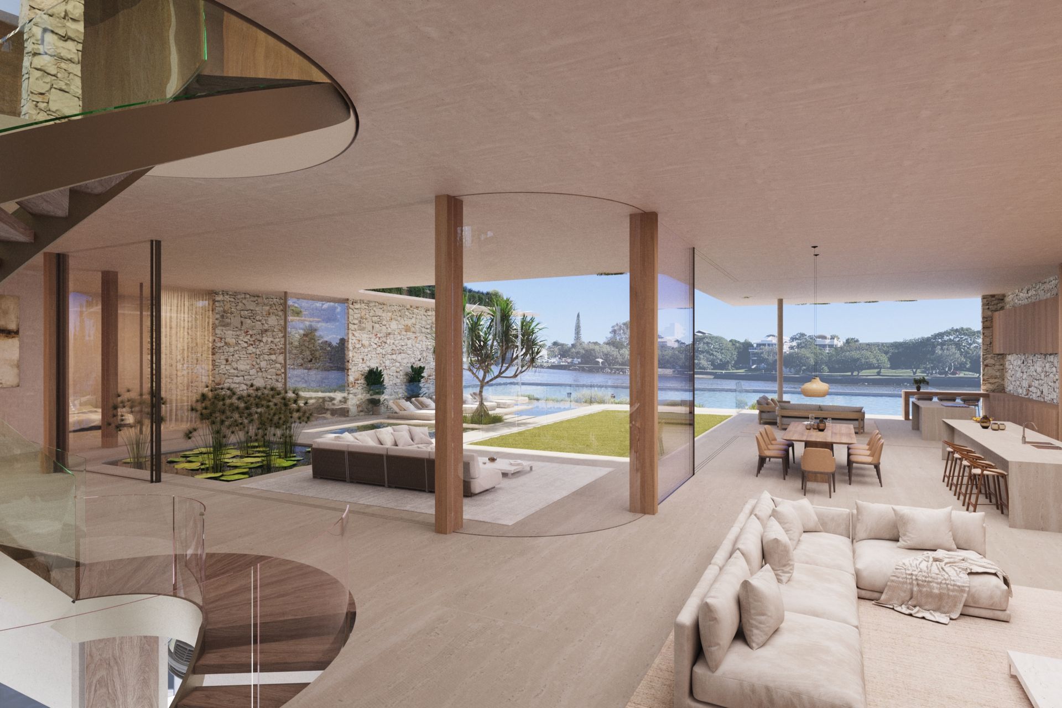
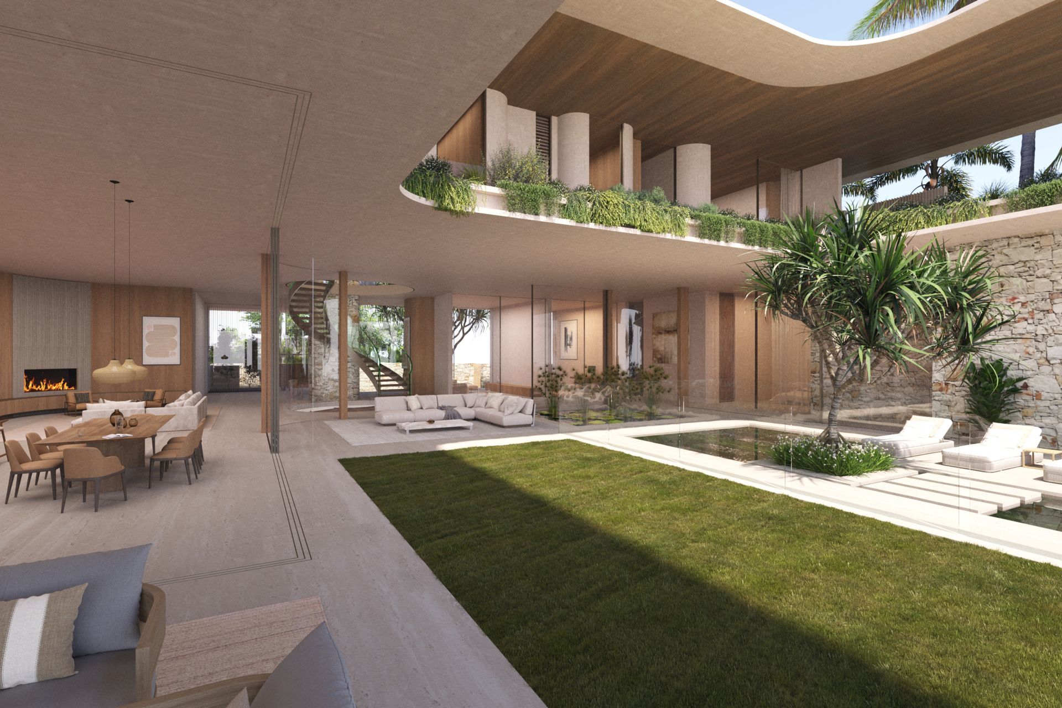
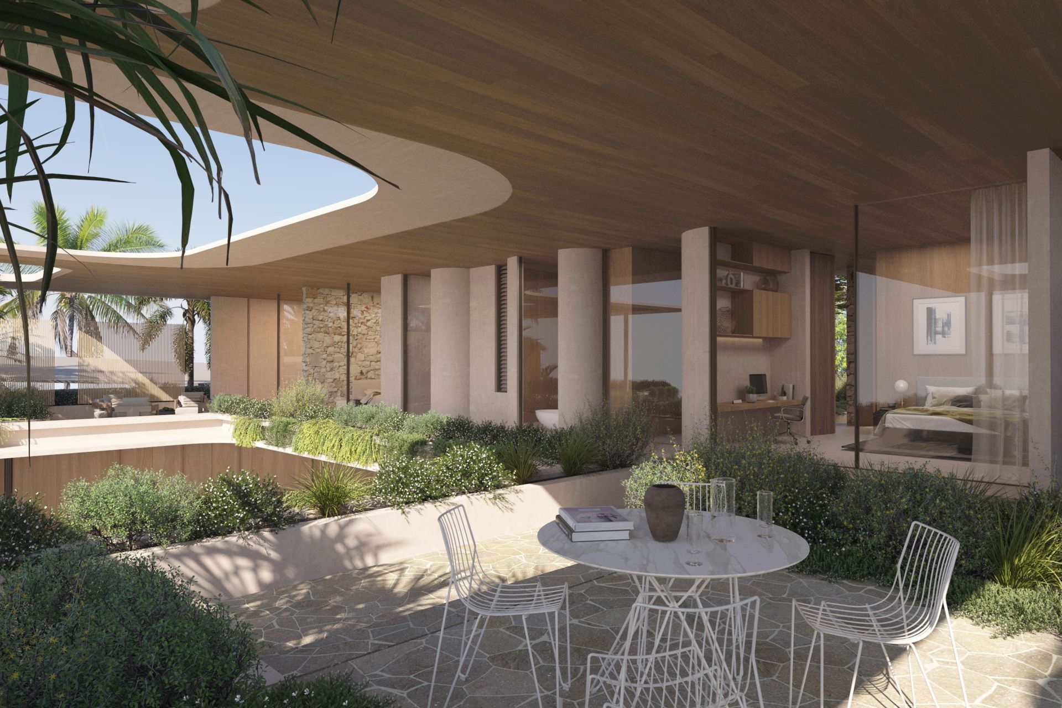
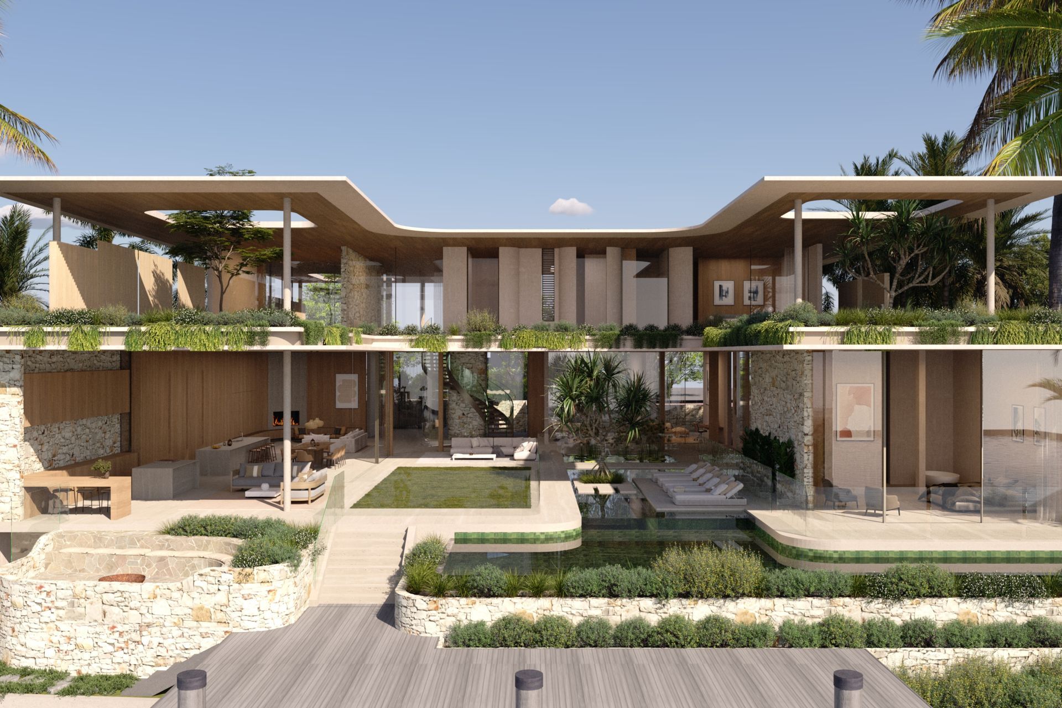
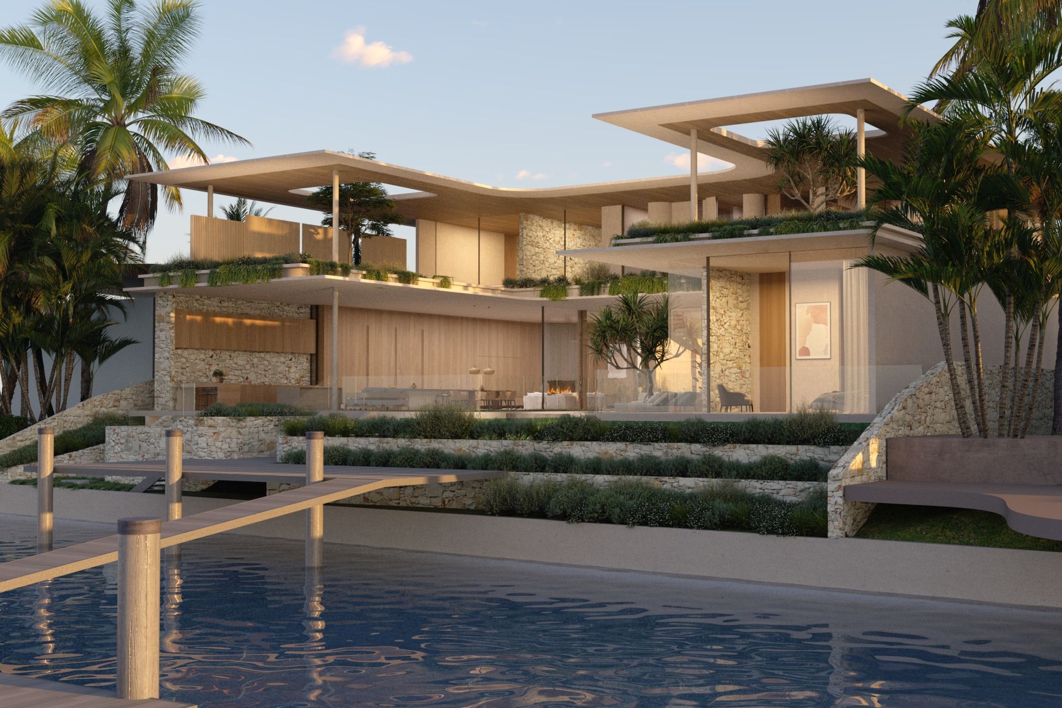
Views and Engagement
Professionals used

Gerard Smith Design. Multi-award winning Australian Luxury Home Designers based in Noosa Heads, Sunshine Coast. Gerard Smith Design defines the very benchmark of Australian coastal luxury, sculpting creative living spaces inspired by space and light, form and function. Every aspect of each design, from construction to interior finishes, has been carefully considered with dedication to innovative and sustainable design principles.Specialising in both residential and commercial developments, Gerard Smith Design offers full design and documentation service for clients specialising in new homes, renovations, medium density residential developments and commercial developments.
Full design and documentation service is offered to include schematic design, design development, working drawings, interior design, lighting design, furniture design, product design and landscape design.“I view buildings as ‘real life’ tangible sculptures that we have the fortune of being able to walk through, experience, work and live in. What is felt inside these sculptures affects the way we feel and live on a daily basis. I feel very fortunate to be entrusted by clients to create buildings that not only serve a specific function, but buildings that provide spaces beyond their function that are beautiful to be in.” – Gerard Smith
Founded
2009
Established presence in the industry.
Projects Listed
22
A portfolio of work to explore.
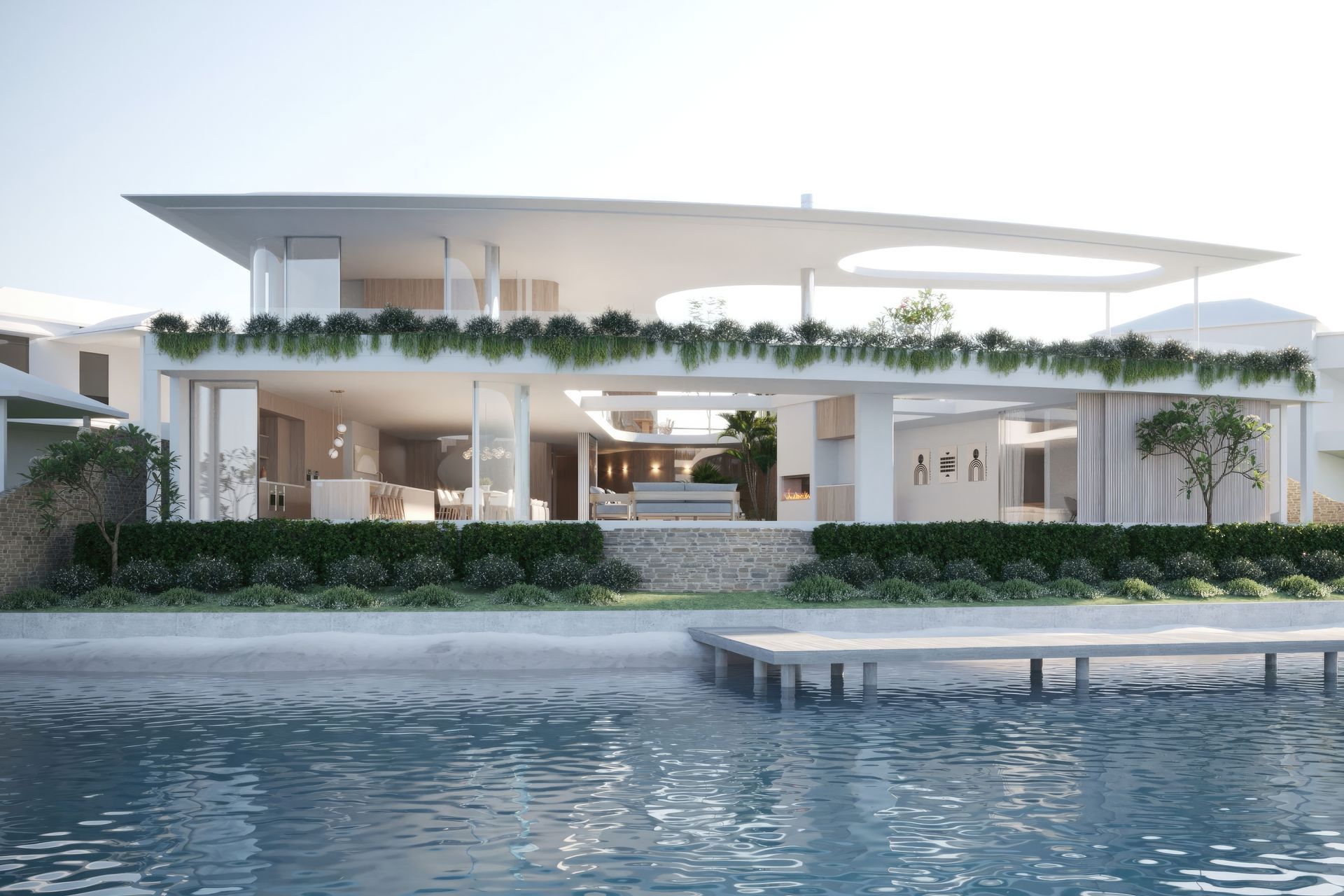
Gerard Smith Design.
Profile
Projects
Contact
Other People also viewed
Why ArchiPro?
No more endless searching -
Everything you need, all in one place.Real projects, real experts -
Work with vetted architects, designers, and suppliers.Designed for New Zealand -
Projects, products, and professionals that meet local standards.From inspiration to reality -
Find your style and connect with the experts behind it.Start your Project
Start you project with a free account to unlock features designed to help you simplify your building project.
Learn MoreBecome a Pro
Showcase your business on ArchiPro and join industry leading brands showcasing their products and expertise.
Learn More