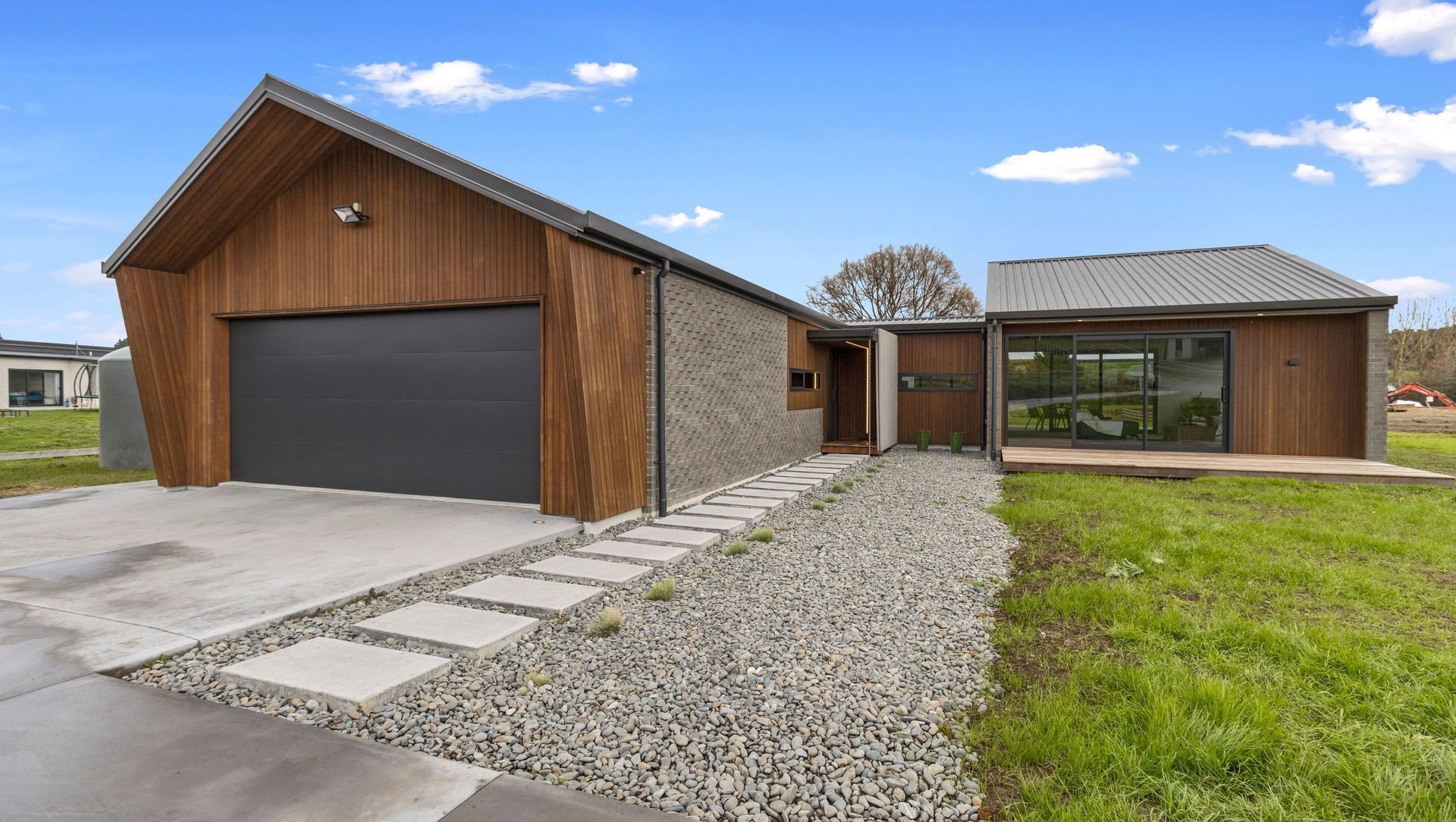About
Ohaupo Home.
ArchiPro Project Summary - A stunning 203sqm architecturally designed home featuring a striking combination of timber, corbelled brick, and modern finishes, offering open-plan living, three bedrooms, and an inviting outdoor entertaining area illuminated by night.
- Title:
- Ohaupo Home
- Building Material Supplier:
- Brickworks NZ
- Category:
- Residential/
- New Builds
- Photographers:
- Zee Combrink
Project Gallery
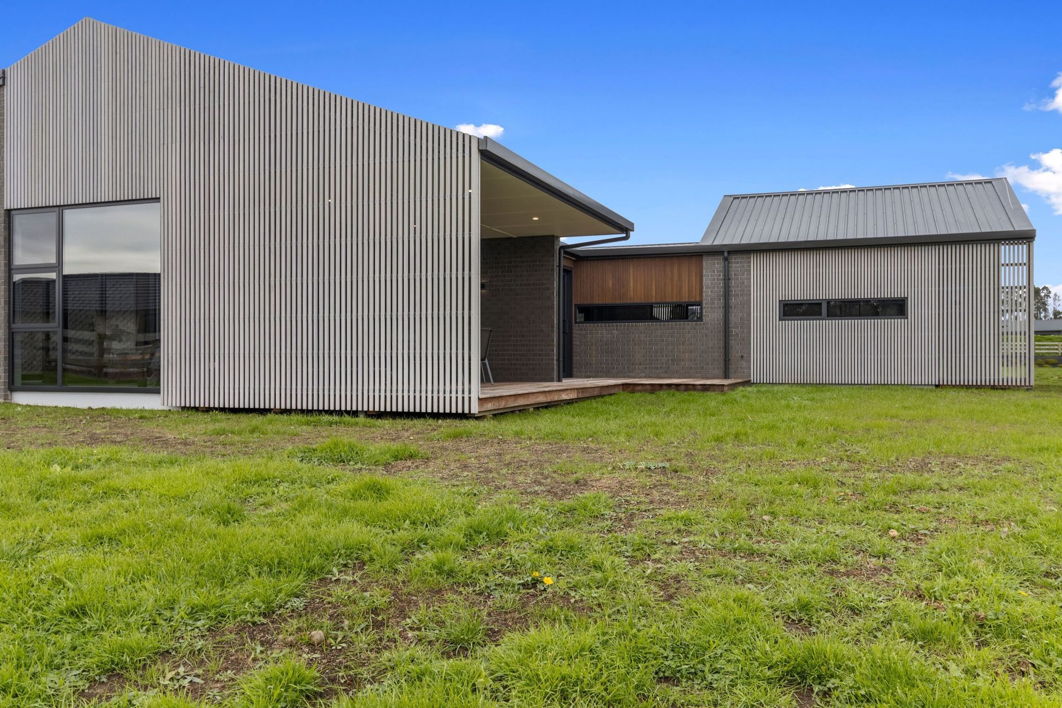
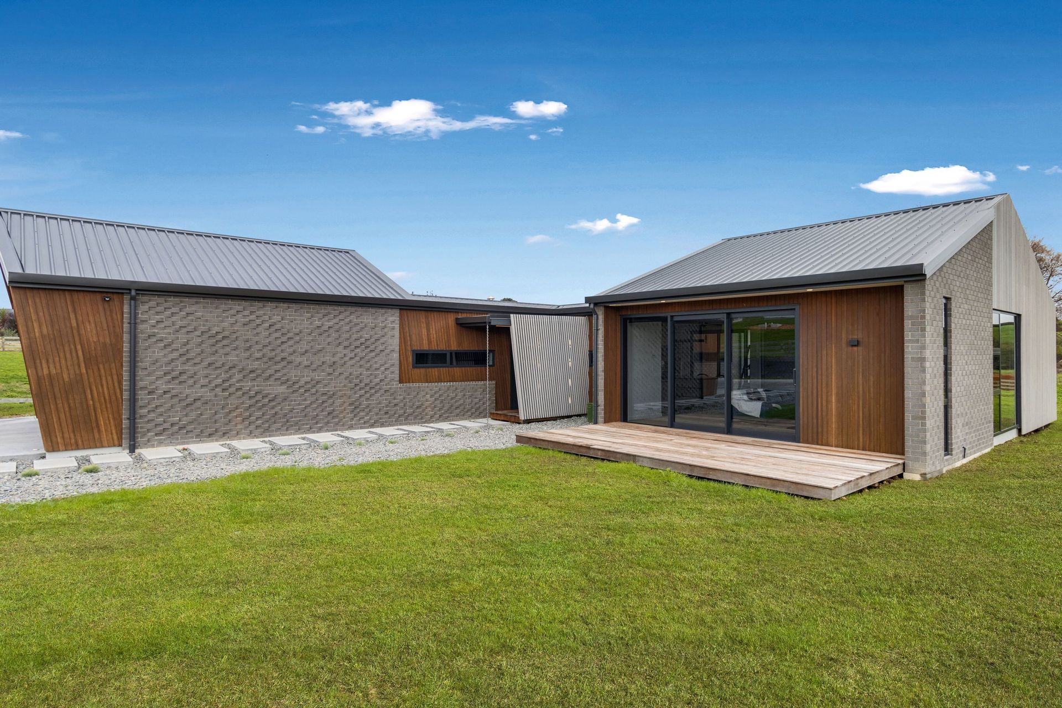
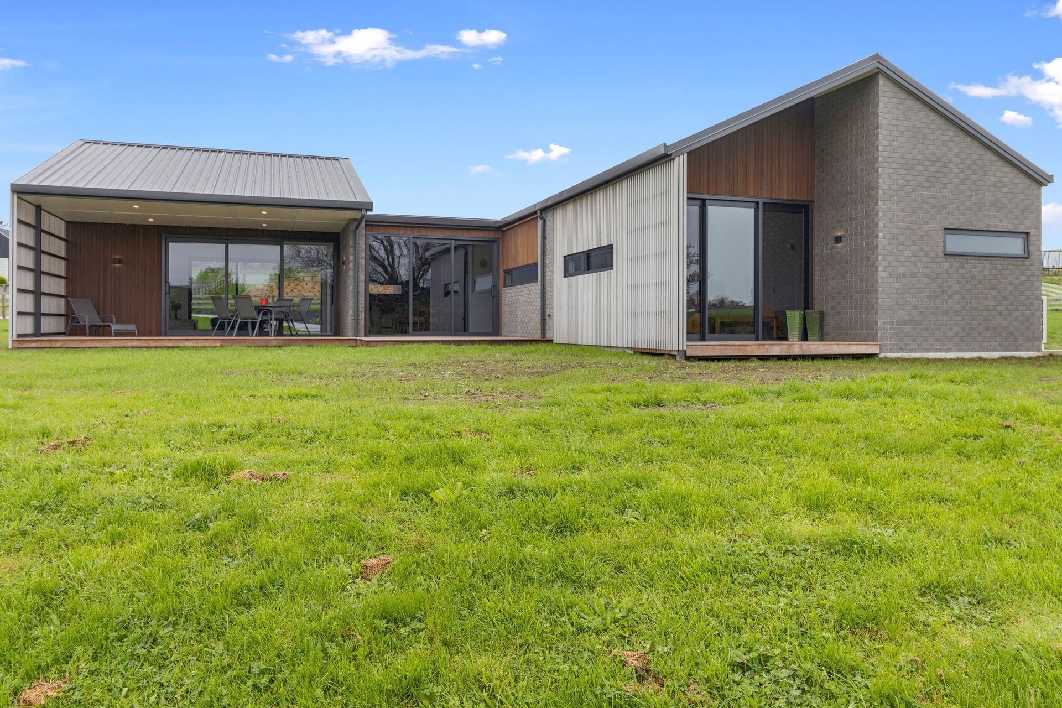
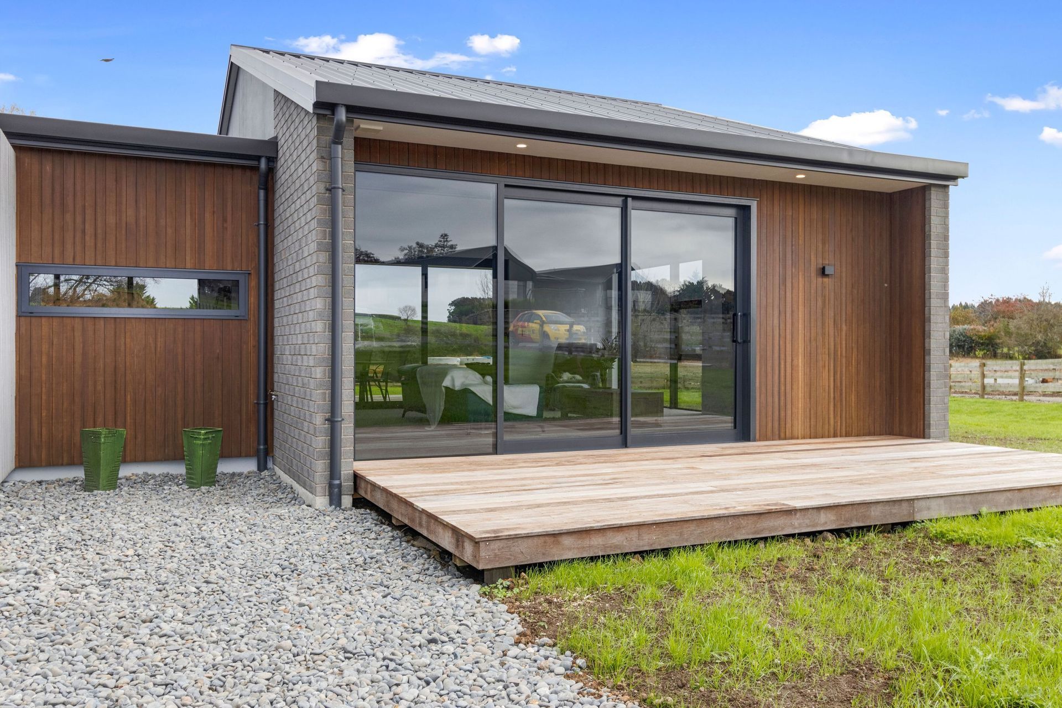
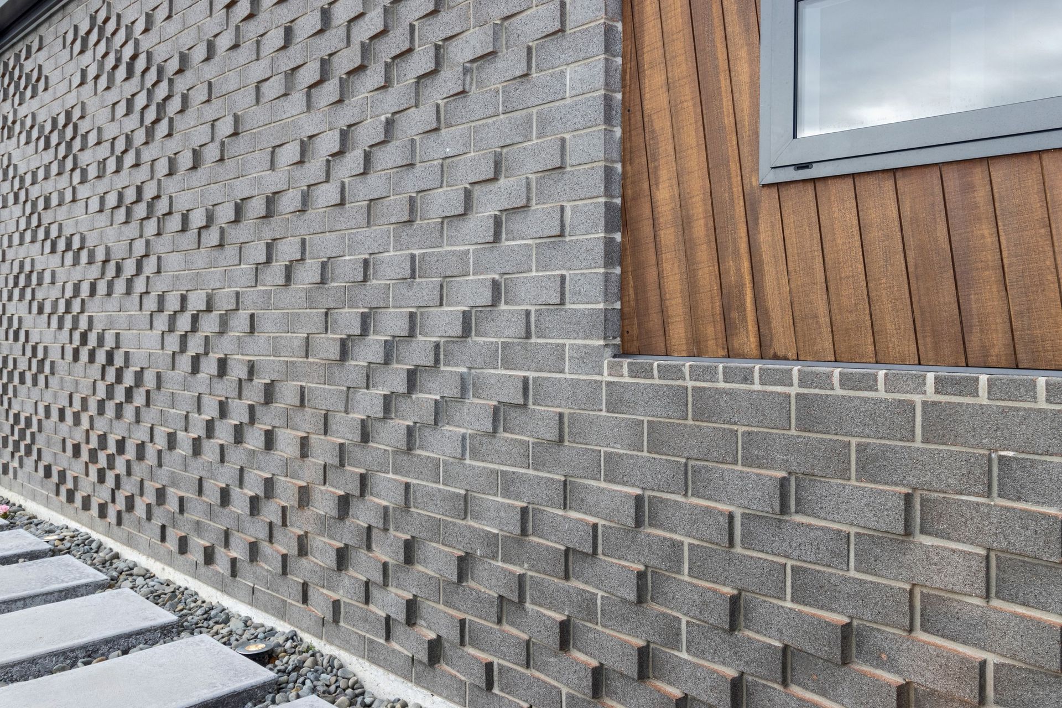
Views and Engagement
Professionals used

Brickworks NZ. Brickworks brings durability, sustainability, and design excellence to Aotearoa. Brickworks' innovative and beautifully crafted building products are perfect for building homes that combine timeless style with modern performance.
Year Joined
2025
Established presence on ArchiPro.
Projects Listed
25
A portfolio of work to explore.
Responds within
20hr
Typically replies within the stated time.
Brickworks NZ.
Profile
Projects
Contact
Other People also viewed
Why ArchiPro?
No more endless searching -
Everything you need, all in one place.Real projects, real experts -
Work with vetted architects, designers, and suppliers.Designed for New Zealand -
Projects, products, and professionals that meet local standards.From inspiration to reality -
Find your style and connect with the experts behind it.Start your Project
Start you project with a free account to unlock features designed to help you simplify your building project.
Learn MoreBecome a Pro
Showcase your business on ArchiPro and join industry leading brands showcasing their products and expertise.
Learn More