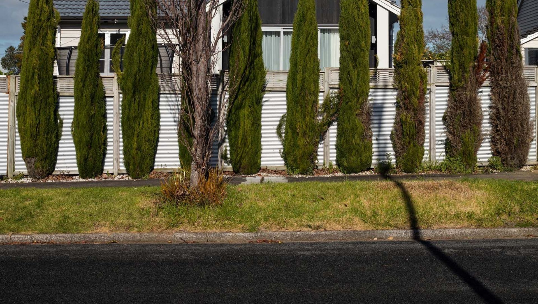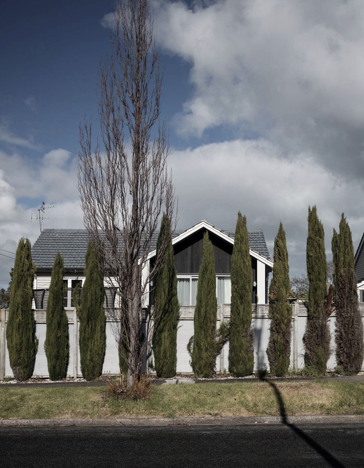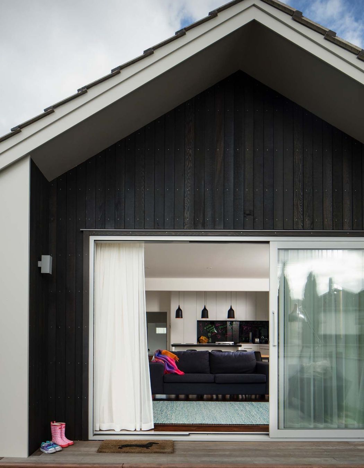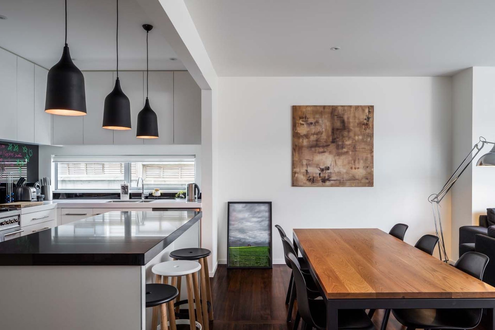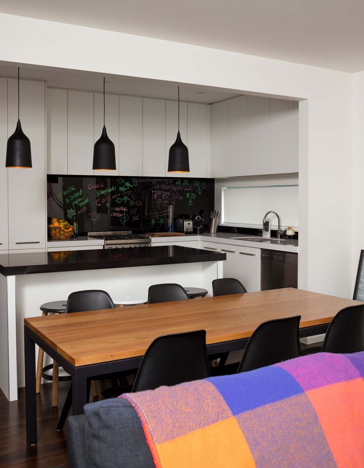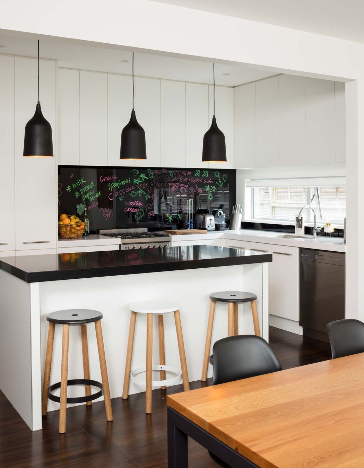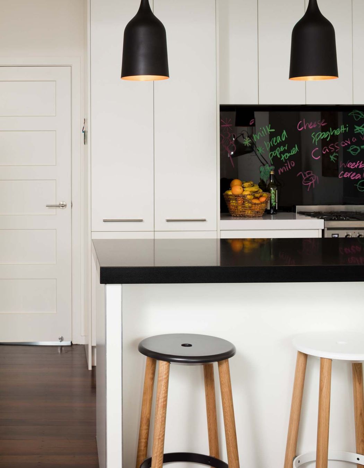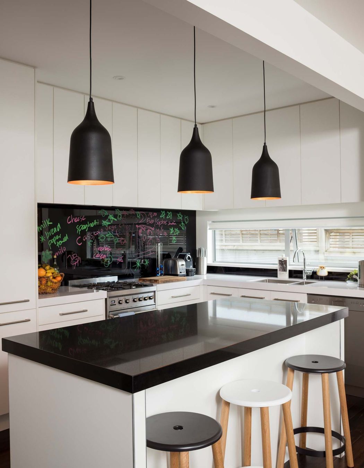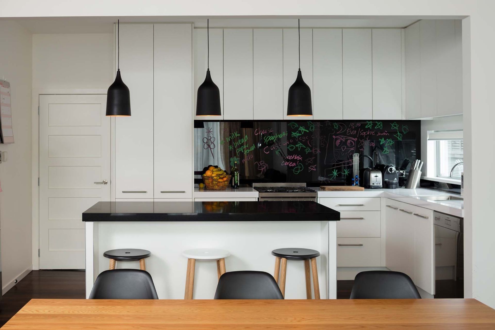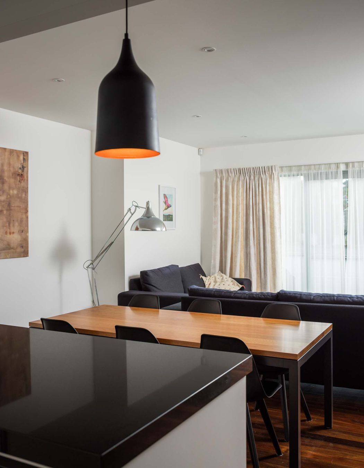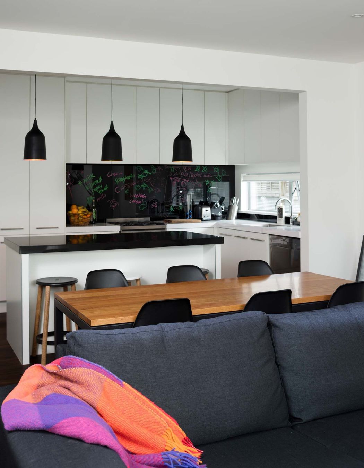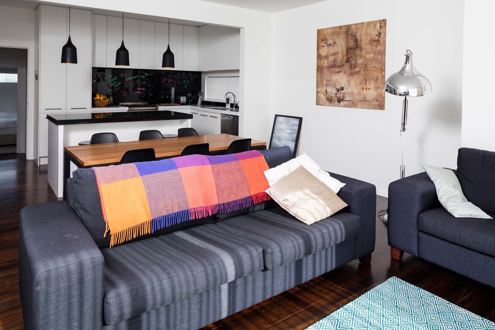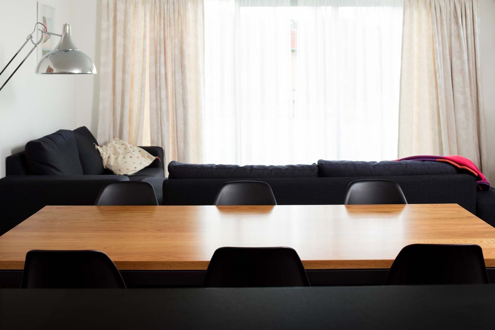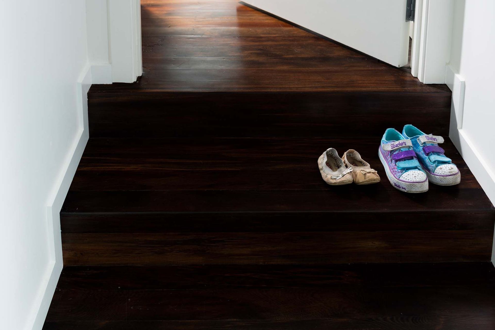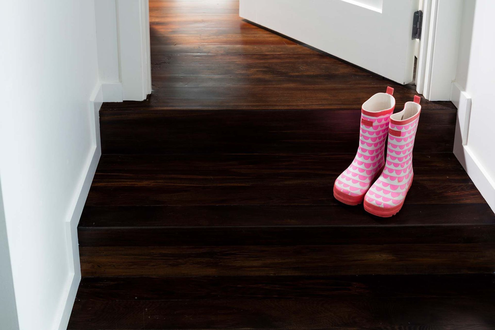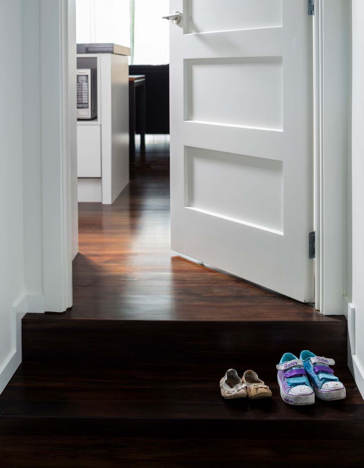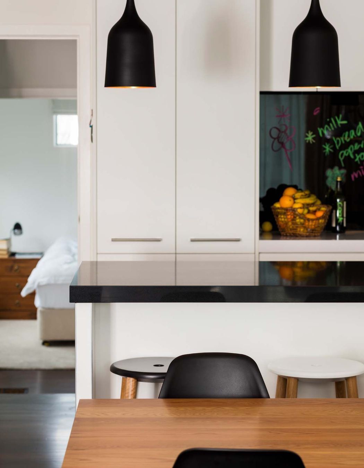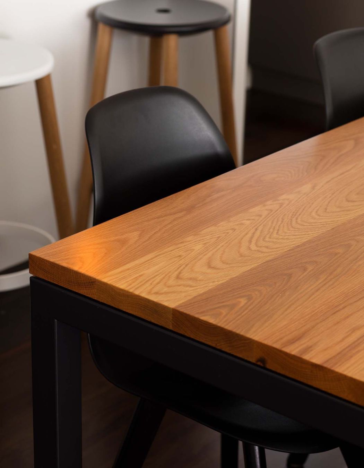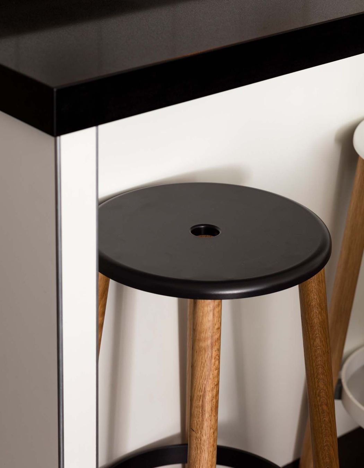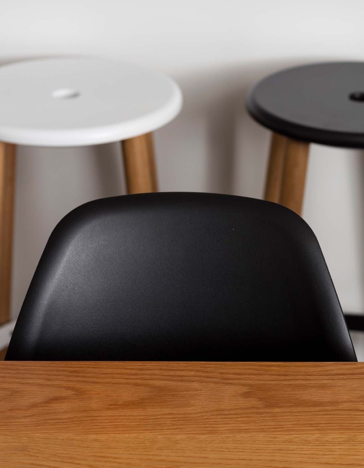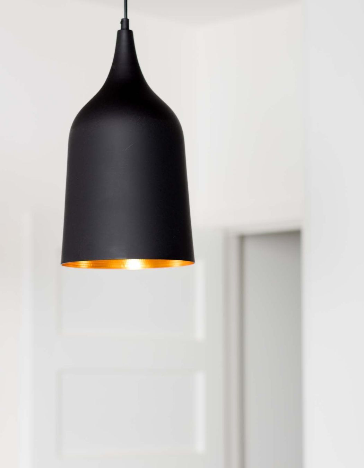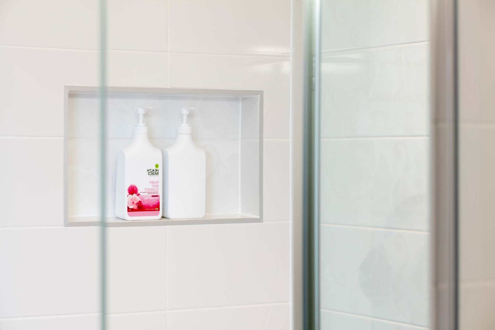About
Onehunga State House Reno.
ArchiPro Project Summary - Thoughtful renovation and extension of a two-bedroom ex-state house in Onehunga, featuring an open-plan layout, modern finishes, and a family-friendly design, all crafted by Joseph and Ilona, who embraced the project as a hands-on experience.
- Title:
- Onehunga State House Renovation
- Design & Build:
- McKinstry Projects
- Category:
- Residential/
- New Builds
Project Gallery
Views and Engagement
Professionals used

McKinstry Projects. McKinstry Projects is a father and son team specialising in the architectural design and build of new houses, renovations, extensions and additions. We provide a complete design / cost / build / manage solution from start to finish. Our projects are individually designed (no set plans) to suit your requirements, your site / location and your budget. We operate an open book invoicing system which essentially means that you are in complete control of your spend.
Year Joined
2020
Established presence on ArchiPro.
Projects Listed
5
A portfolio of work to explore.
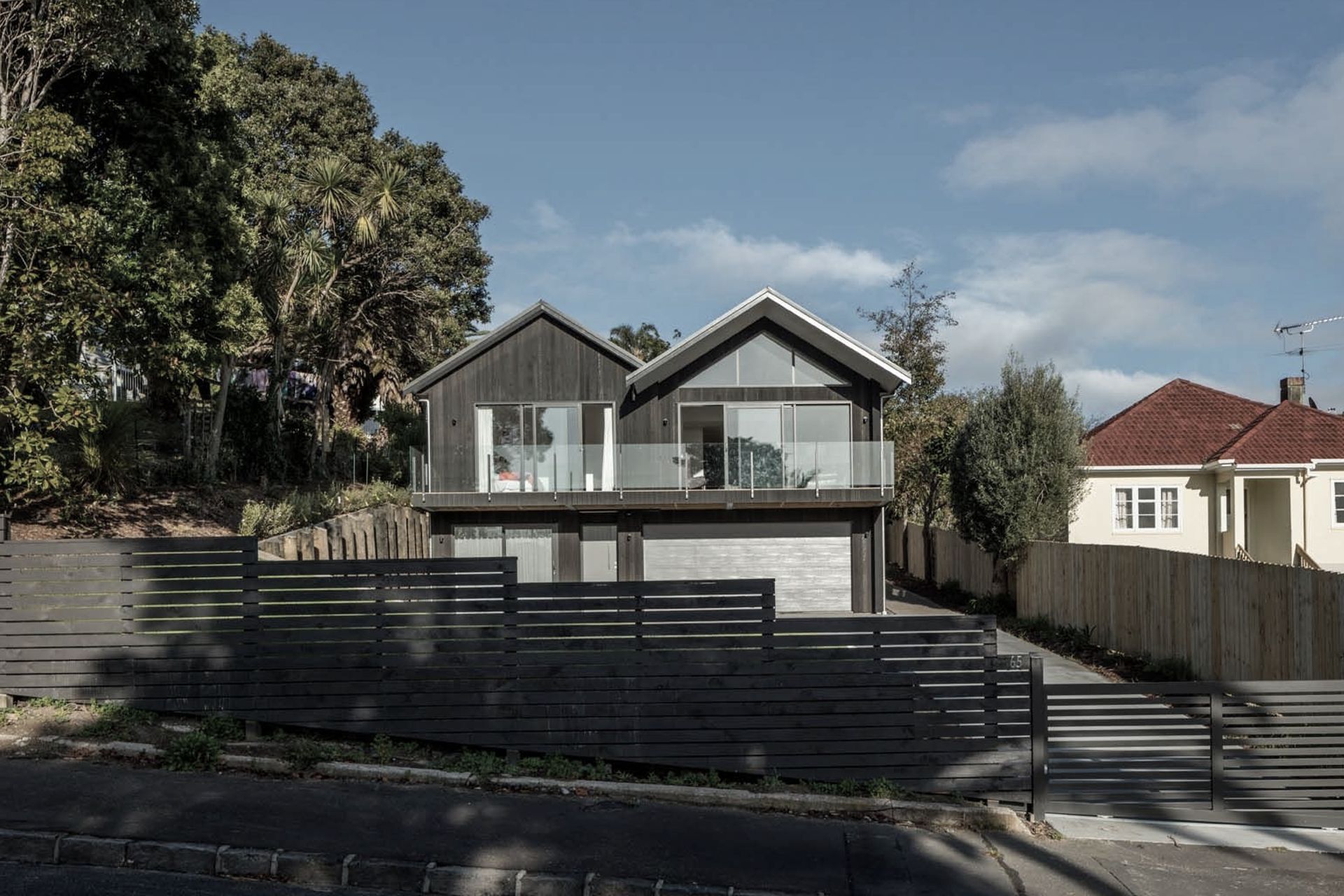
McKinstry Projects.
Profile
Projects
Contact
Other People also viewed
Why ArchiPro?
No more endless searching -
Everything you need, all in one place.Real projects, real experts -
Work with vetted architects, designers, and suppliers.Designed for New Zealand -
Projects, products, and professionals that meet local standards.From inspiration to reality -
Find your style and connect with the experts behind it.Start your Project
Start you project with a free account to unlock features designed to help you simplify your building project.
Learn MoreBecome a Pro
Showcase your business on ArchiPro and join industry leading brands showcasing their products and expertise.
Learn More