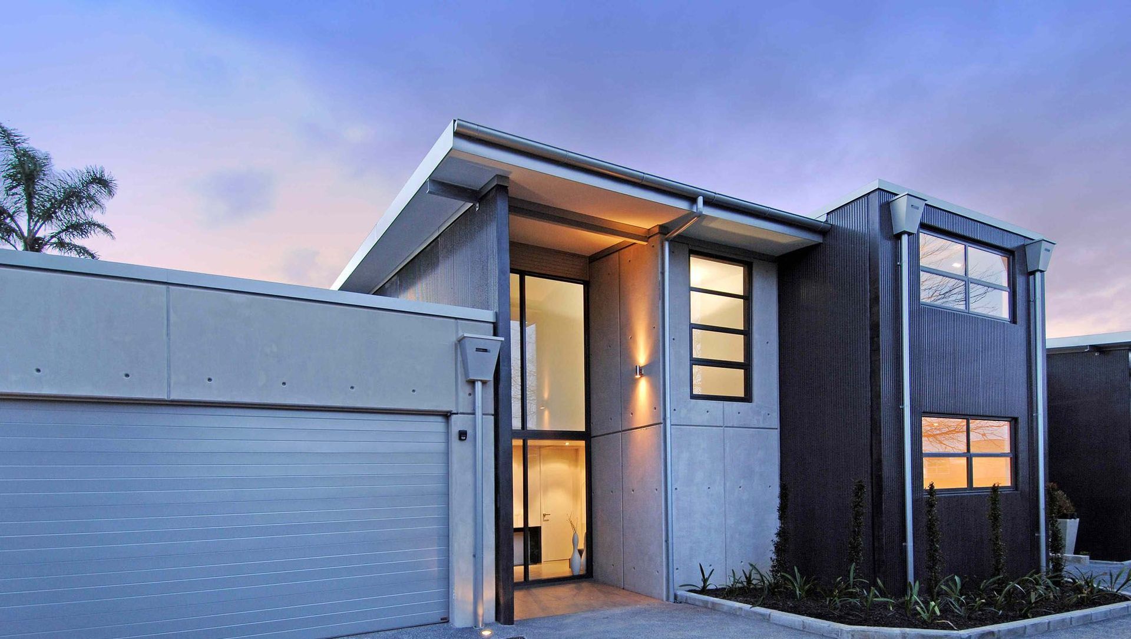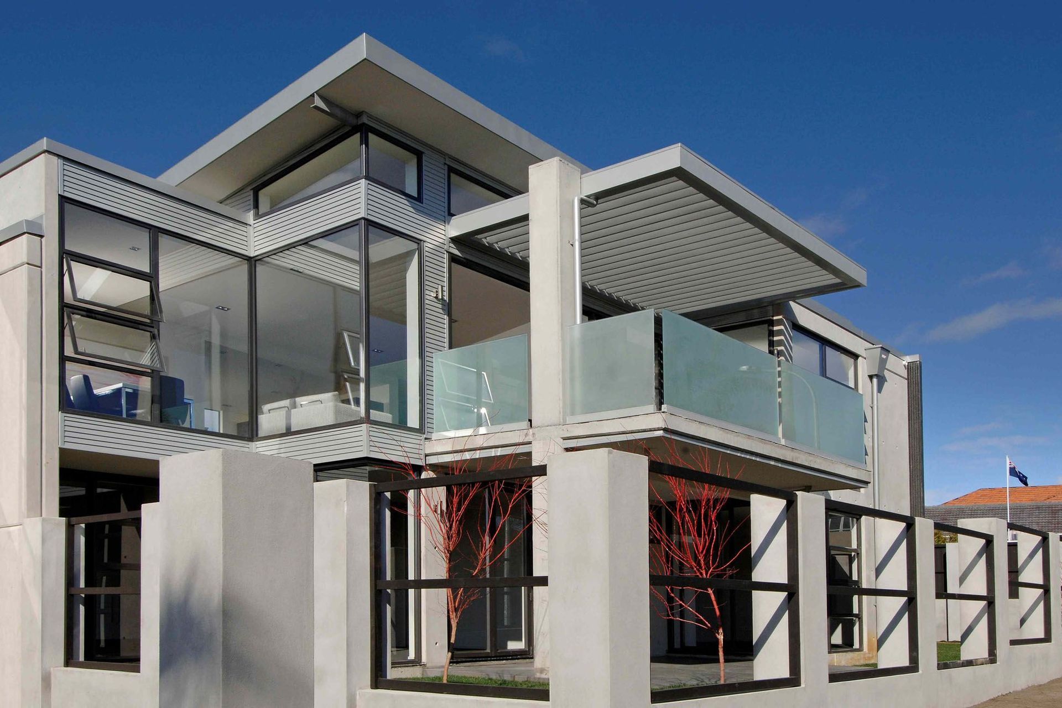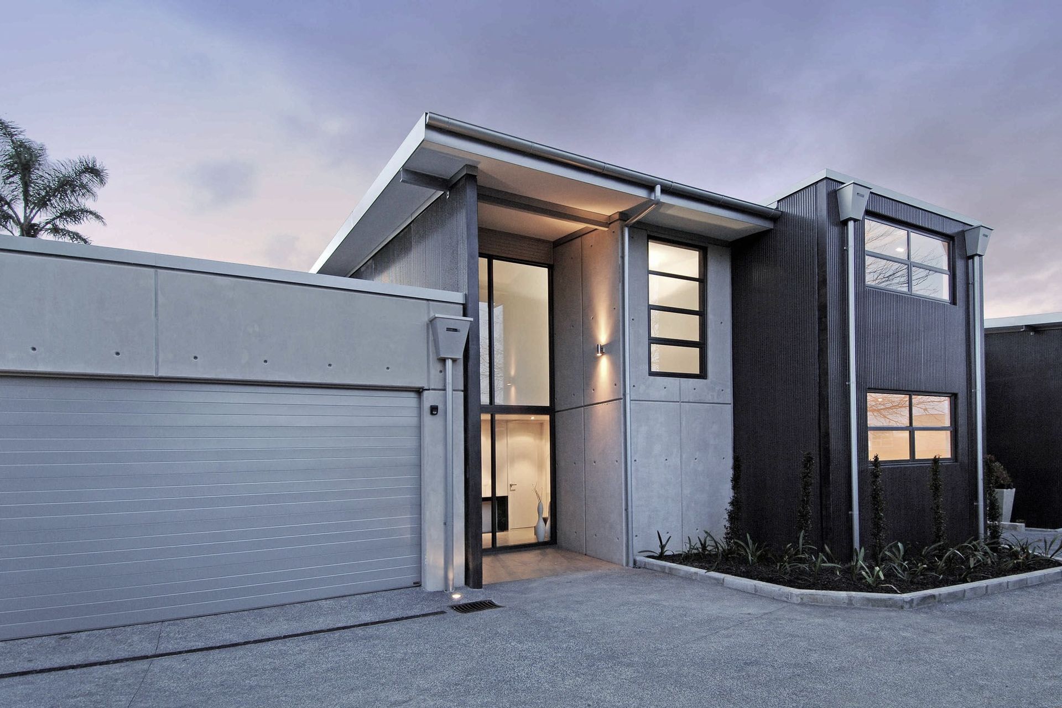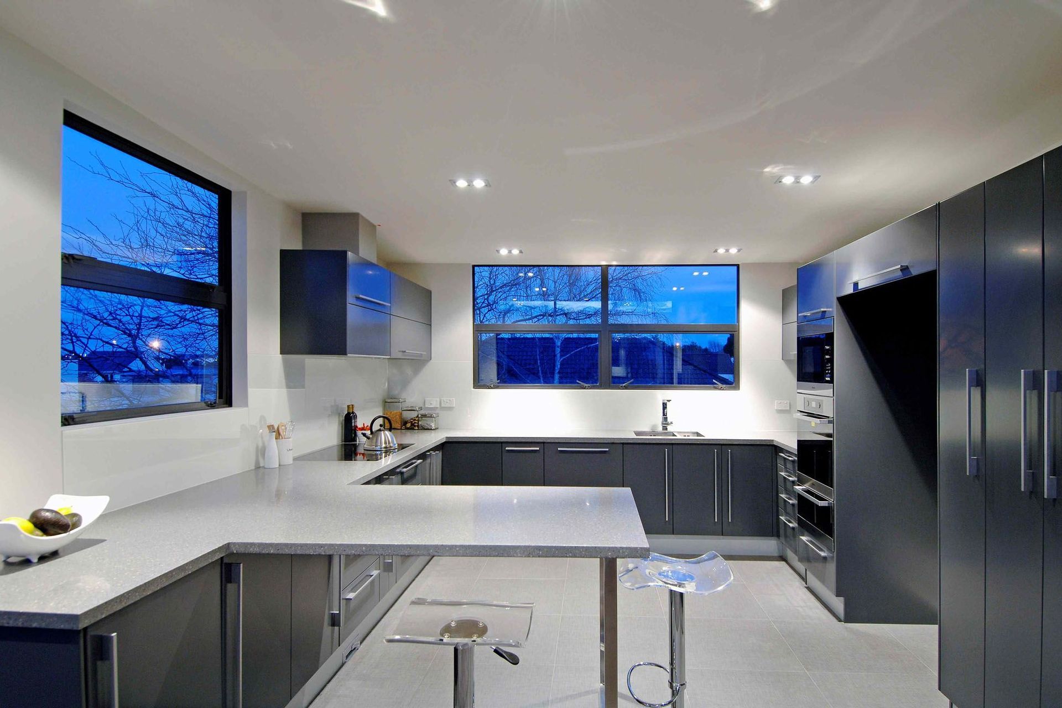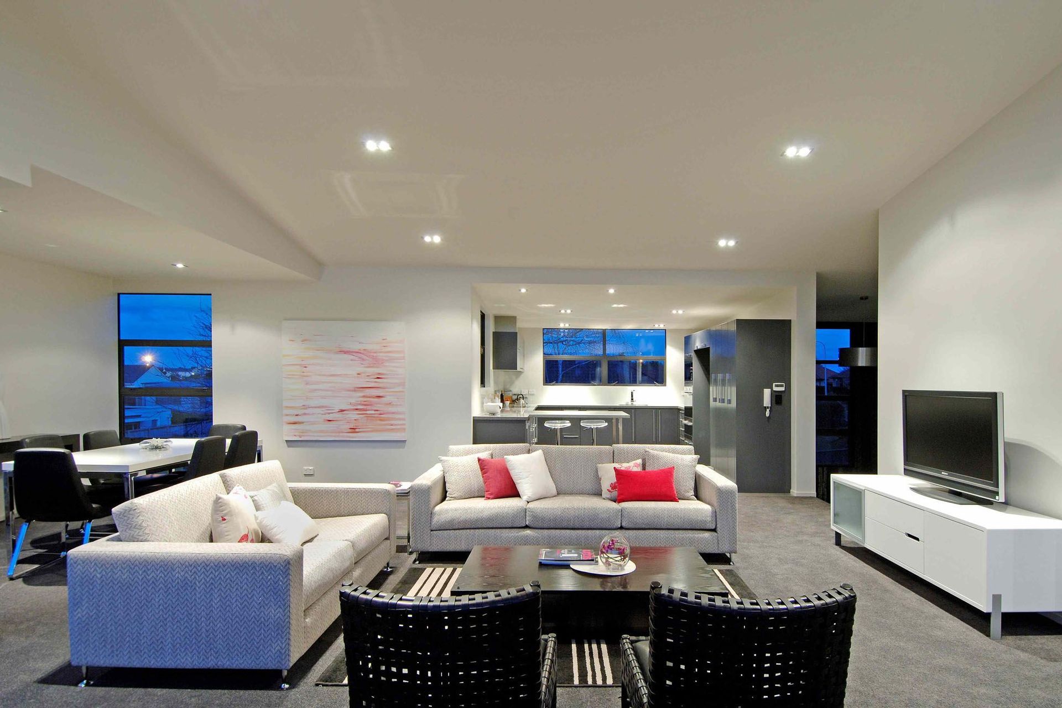About
Orakei Townhouse.
ArchiPro Project Summary - Innovative townhouse design featuring stunning harbour views, superior energy efficiency, and custom precast concrete panels on a subdivided 906m2 site.
- Title:
- Orakei Townhouse
- Architectural Designer:
- AZero Essential Architecture
- Category:
- Residential/
- New Builds
Project Gallery
Views and Engagement
Professionals used

AZero Essential Architecture. AZero because building begins with a blueprint
We’re the master planners for successful architectural design. Having operated for over 21 years, the change reflects our focus on the future and desire to move with the times.
Essential Architecture
Our emphasis is on the essential – design, clarity, and a streamlined process. This eliminates what’s not – chance, the unknown, and unwanted extra cost.
Year Joined
2018
Established presence on ArchiPro.
Projects Listed
3
A portfolio of work to explore.
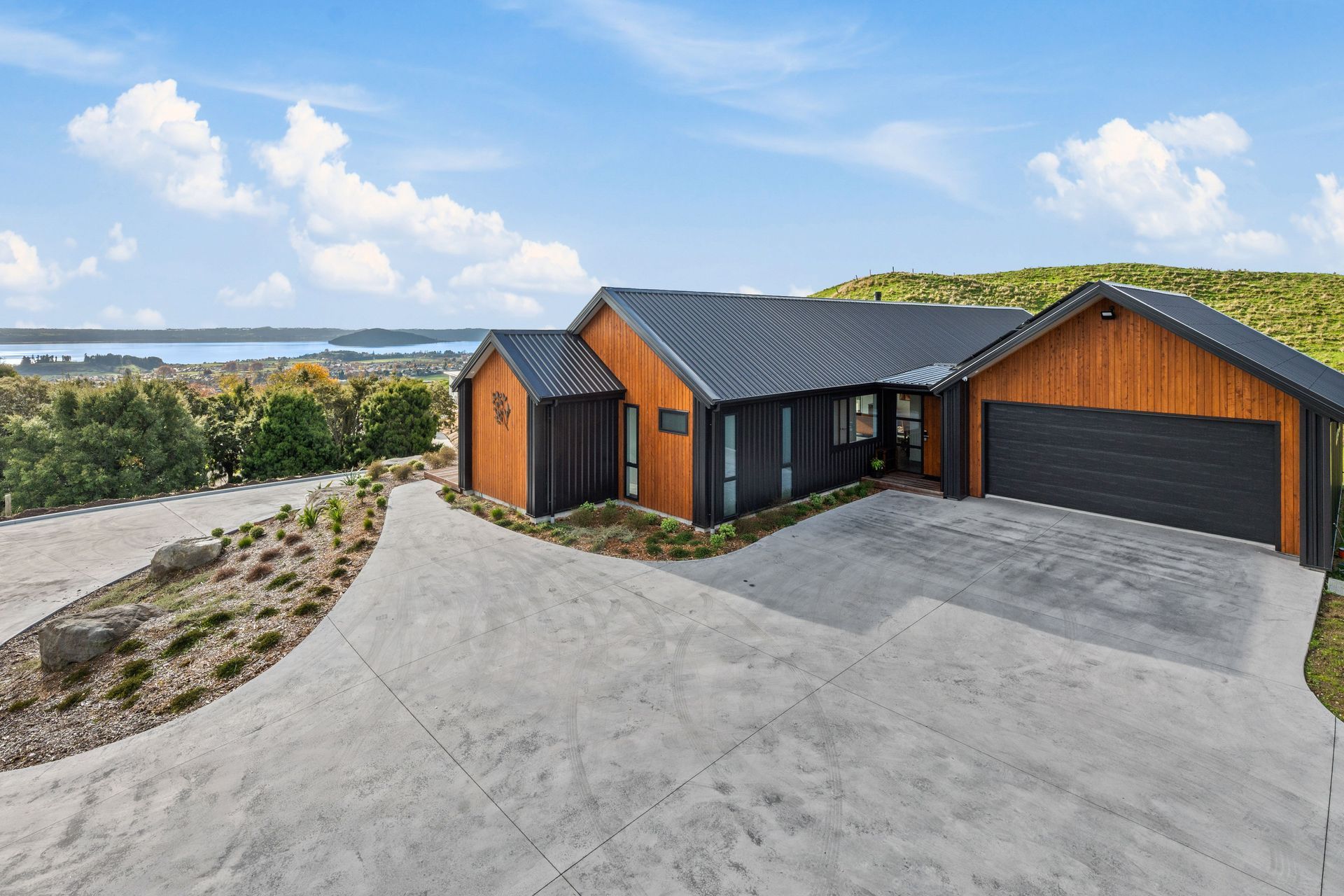
AZero Essential Architecture.
Profile
Projects
Contact
Other People also viewed
Why ArchiPro?
No more endless searching -
Everything you need, all in one place.Real projects, real experts -
Work with vetted architects, designers, and suppliers.Designed for New Zealand -
Projects, products, and professionals that meet local standards.From inspiration to reality -
Find your style and connect with the experts behind it.Start your Project
Start you project with a free account to unlock features designed to help you simplify your building project.
Learn MoreBecome a Pro
Showcase your business on ArchiPro and join industry leading brands showcasing their products and expertise.
Learn More