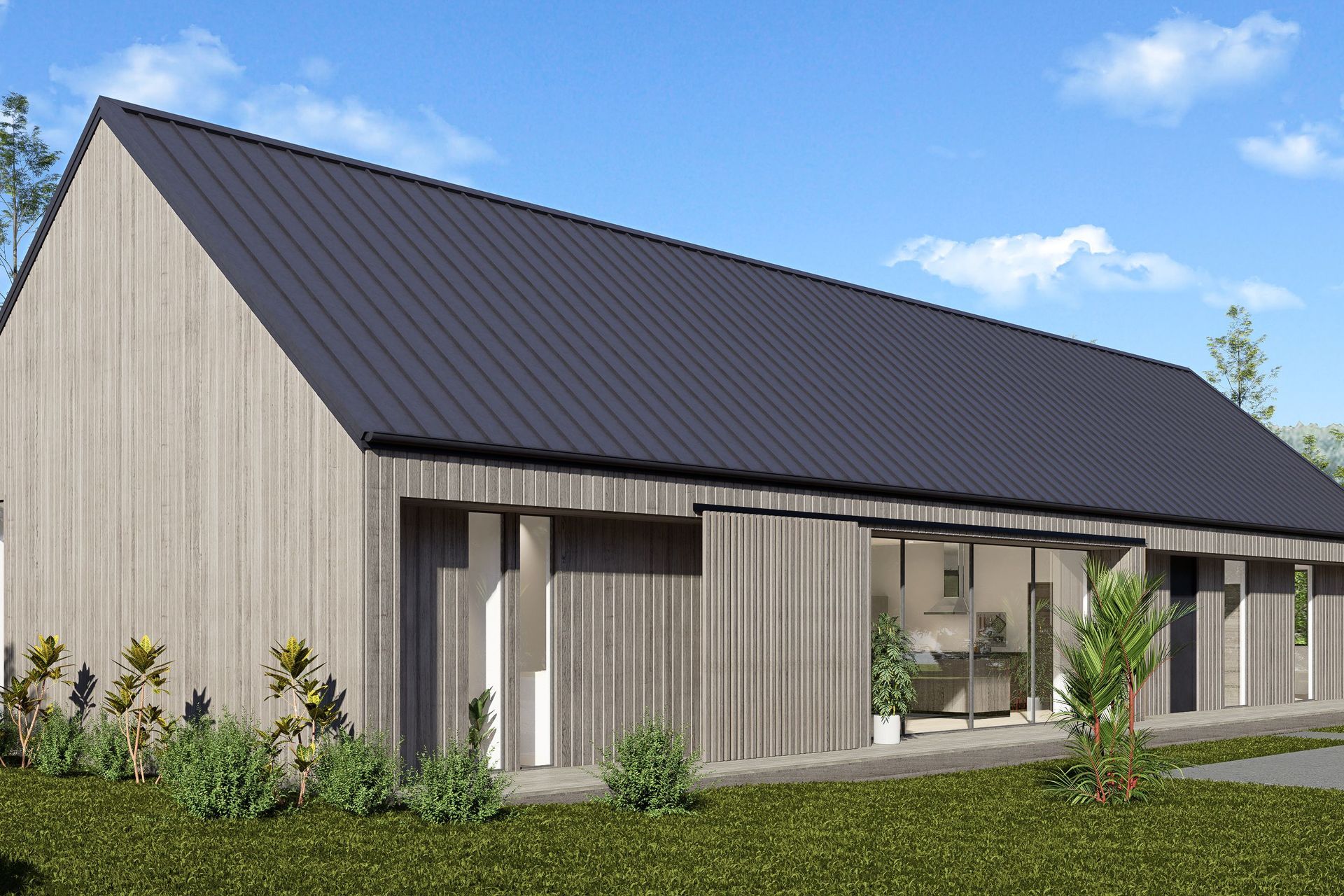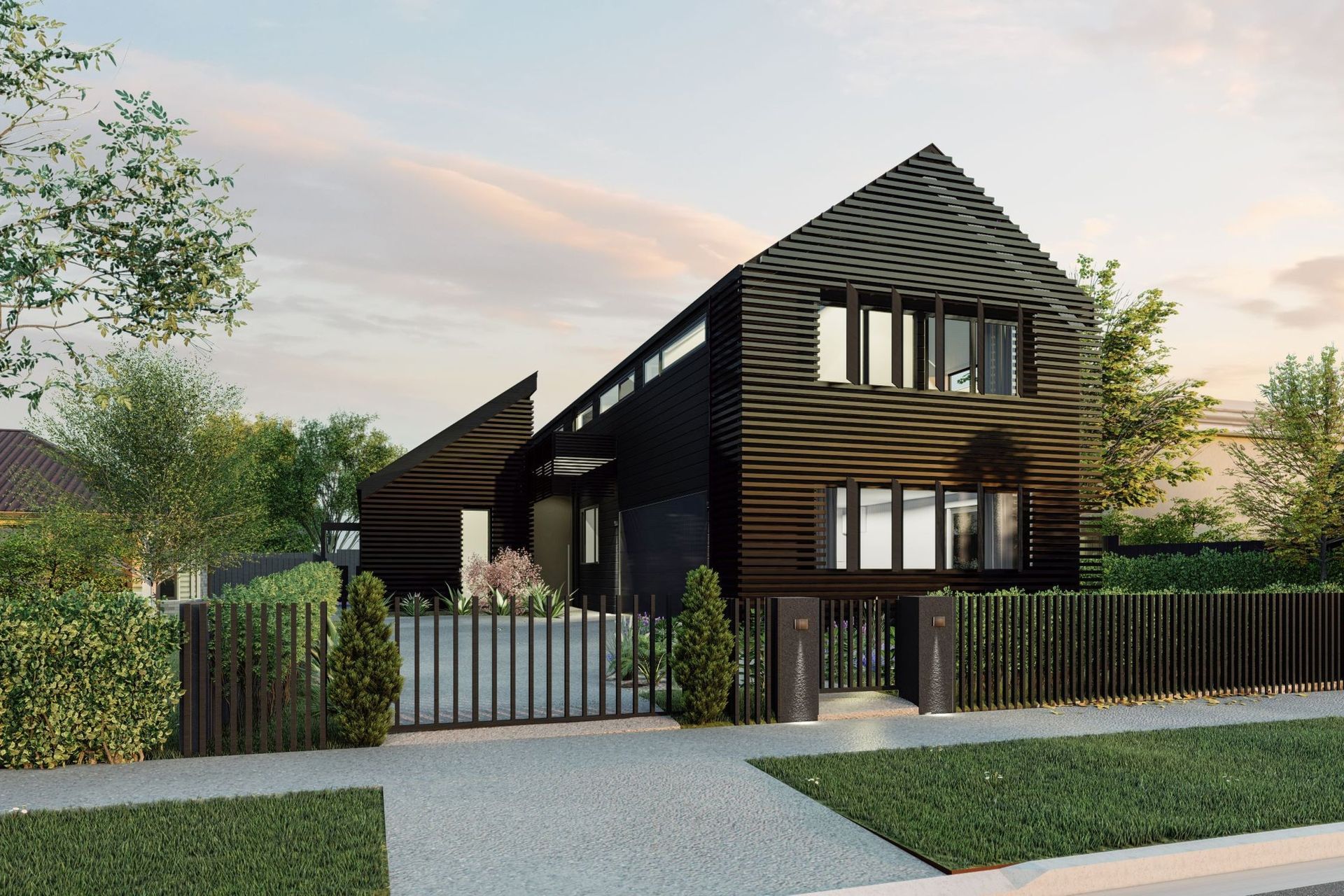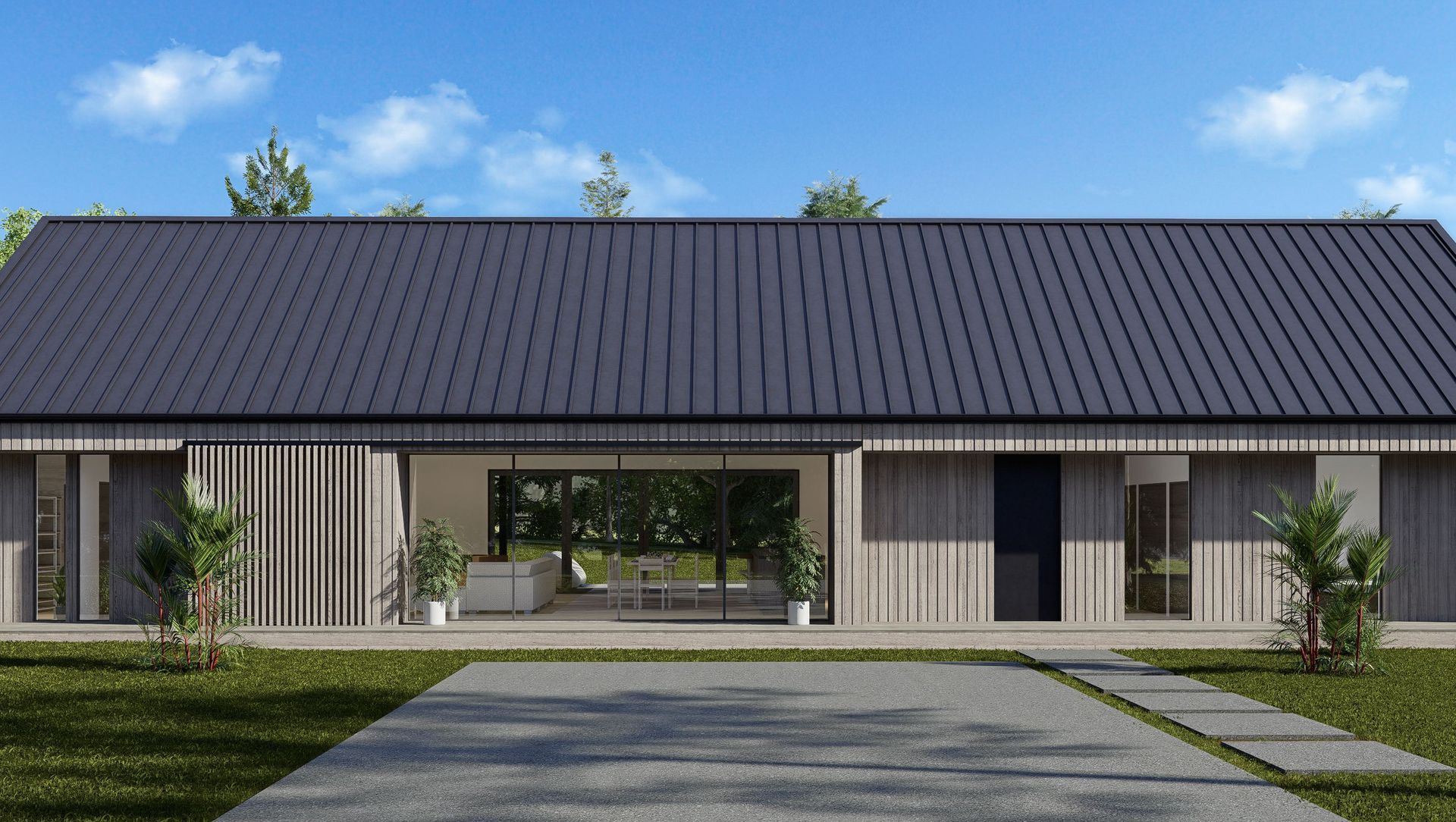Origin The Barn.
ArchiPro Project Summary - A contemporary farmhouse-style barn, Origin The Barn, completed in 2024, seamlessly blends modern Scandinavian aesthetics with functional design, creating a warm and inviting space that honors traditional agricultural architecture.
- Title:
- Origin The Barn
- Architectural Designer:
- Origin Architecture
- Category:
- Residential/
- New Builds
- Region:
- Kingsland, Auckland, NZ
- Completed:
- 2024
- Price range:
- $1m - $2m
- Building style:
- Farmhouse
- Photographers:
- Origin Architecture
The Barn is a spacious and modern modular family home that offers a comfortable and functional living space in a generous size of 168m2.
The Barn's central open plan living, kitchen, and dining area is the heart of the home, providing a spacious and inviting space for modern family living. The large windows and doors allow plenty of natural light to flood the space, creating a warm and welcoming atmosphere.
On one end of the house is the large master bedroom with a walk-in wardrobe and a large ensuite bathroom. The ensuite features a luxurious walk in shower, sink, and toilet, providing a relaxing and comfortable space. Two other generous-sized bedrooms on the other end of the house offer plenty of space for children or guests.
The Barn's clean lines and modern gable-style roof give it a stylish and contemporary look, while the modular design allows for customisation to personal taste and needs. The exterior cladding and roof forms can be fully customized to match the homeowner's preferences.
The good news is that our designs are incredibly flexible and can be tailored to suit your site, budget, and personal preferences. After our initial meeting, we'll work together to find ways to adjust the design to meet your budget and get the results you're looking for. We follow a design and build process, which means we collaborate closely with our builder from the outset to ensure that the design aligns with your expectations. So, let's chat and figure out the best way to make your project a reality.


Origin Architecture
Founded
Projects Listed

Origin Architecture.
Other People also viewed
Why ArchiPro?
No more endless searching -
Everything you need, all in one place.Real projects, real experts -
Work with vetted architects, designers, and suppliers.Designed for New Zealand -
Projects, products, and professionals that meet local standards.From inspiration to reality -
Find your style and connect with the experts behind it.Start your Project
Start you project with a free account to unlock features designed to help you simplify your building project.
Learn MoreBecome a Pro
Showcase your business on ArchiPro and join industry leading brands showcasing their products and expertise.
Learn More





















