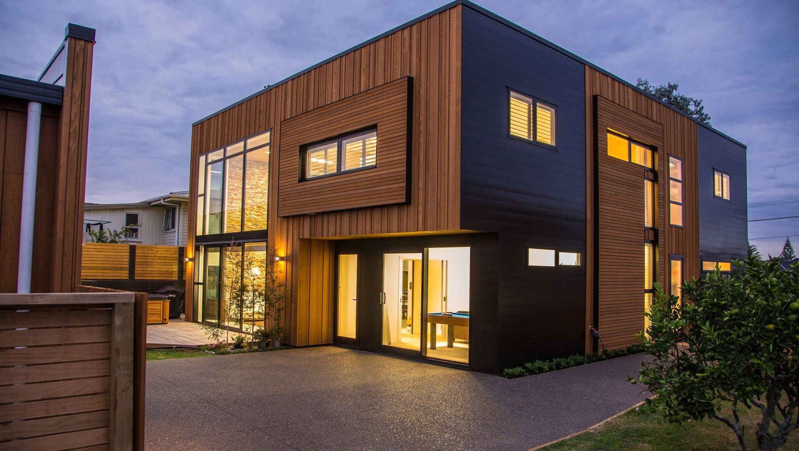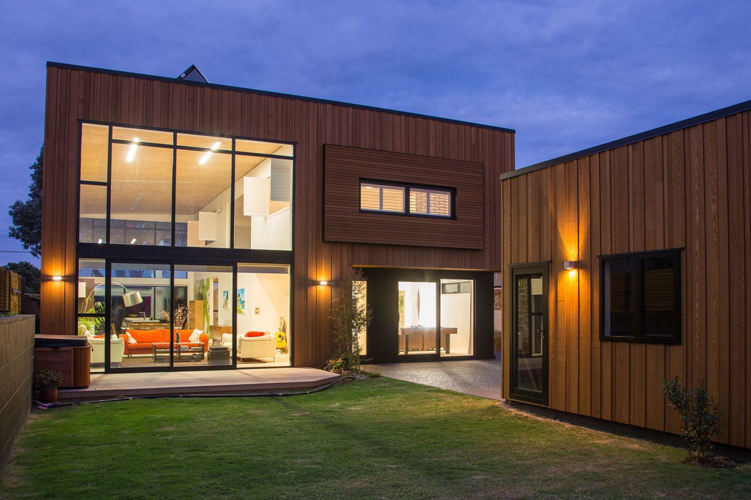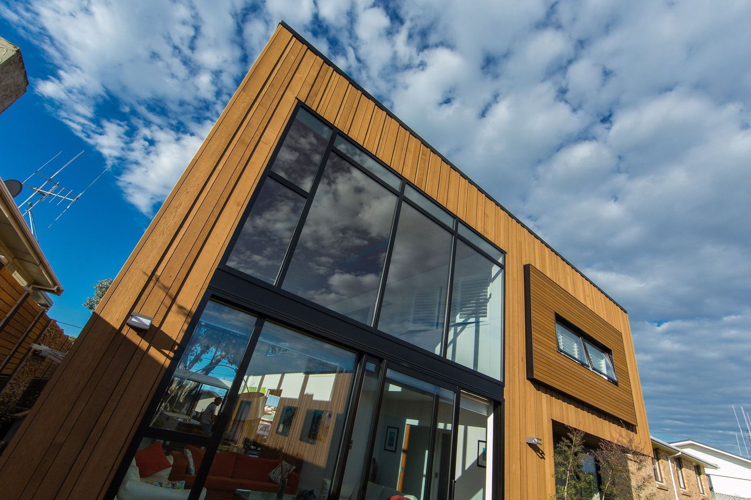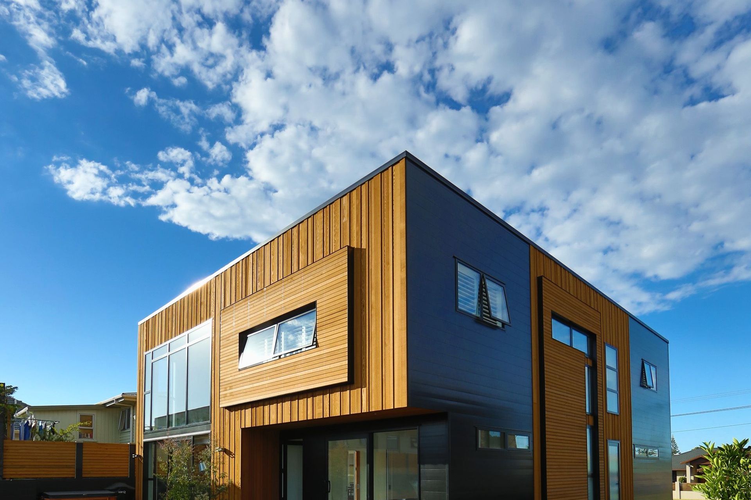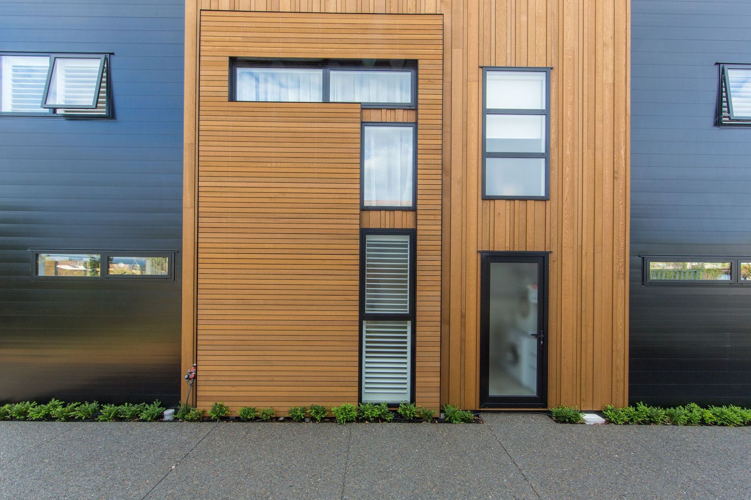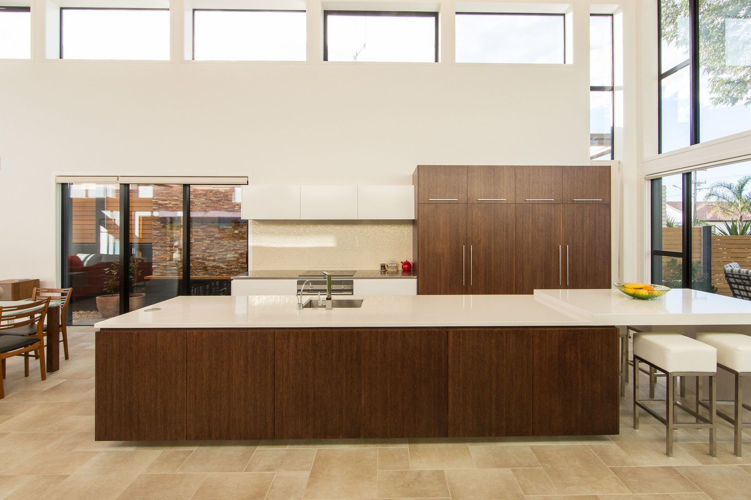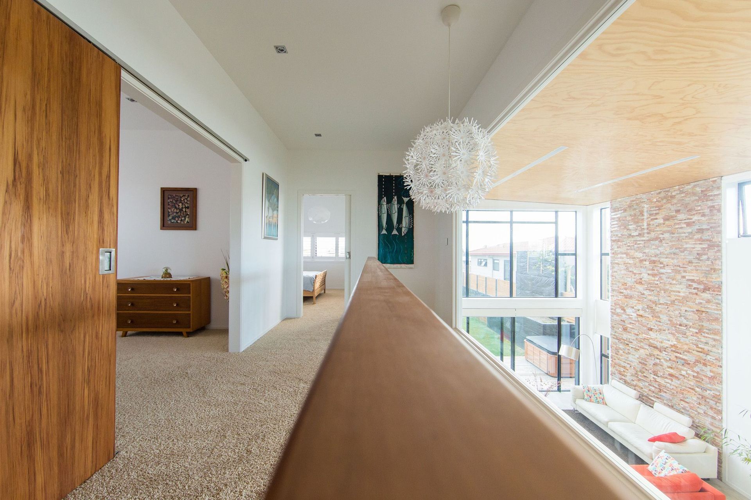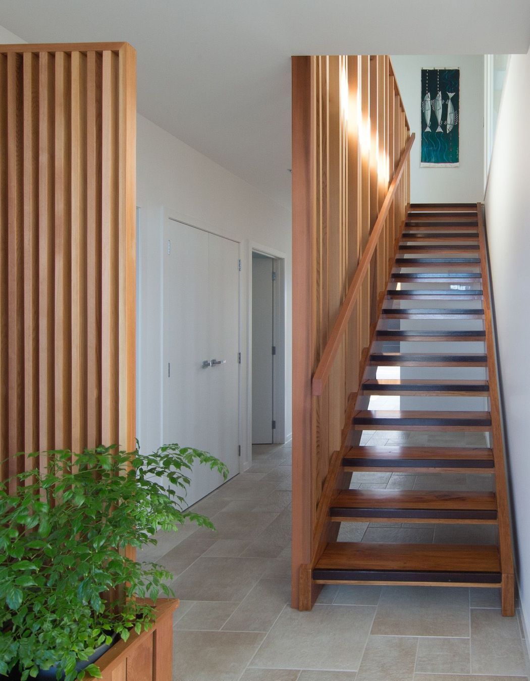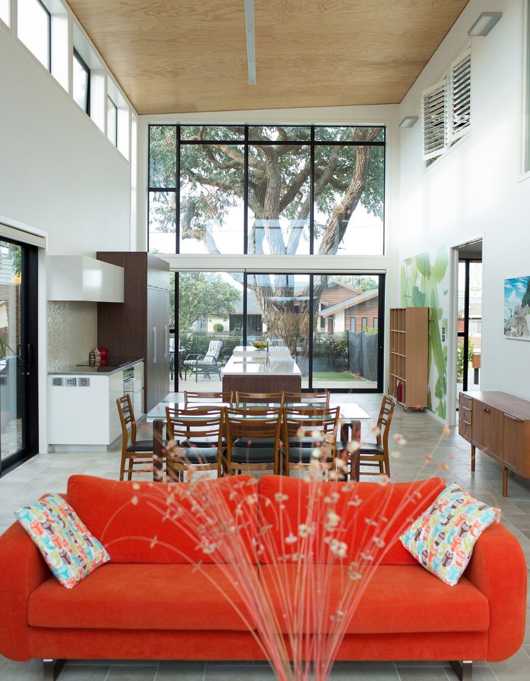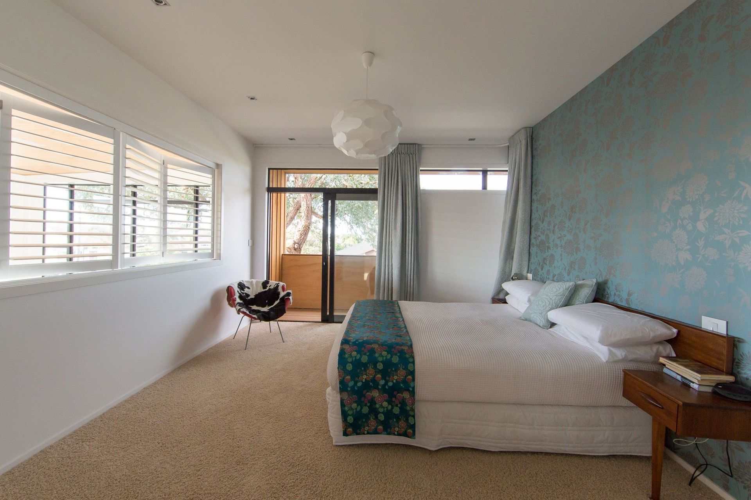About
Orkney Road.
ArchiPro Project Summary - A sophisticated coastal home in Mt Maunganui, featuring a striking blend of natural materials, expansive living spaces, and sustainable design elements, providing a seamless indoor-outdoor lifestyle for a family.
- Title:
- Orkney Road
- Architectural Designer:
- Complete Architecture
- Category:
- Residential/
- New Builds
Project Gallery
Views and Engagement
Professionals used

Complete Architecture. A little about Complete Architecture.We enjoy designing customised spaces for clients and appreciate that everyone has unique requirements.We are inspired by our client's individual stories and provide spaces they can be satisfied with and in which they can build loving memories. These living spaces are enhanced by clever window placement, stunning materials and textures.Whether designing residential, commercial, educational or healthcare buildings, we have enjoyed success both nationwide and internationally. For example, we have recently designed many luxury homes in Hawaii.Complete Architecture's work veers toward the modern, with use of clean lines, squared forms and vast expanses of glass. Architectural Designer, Cam Cotton, believes framing interesting aspects, window placement and styles are most important. Cam juxtaposes materials, often layering, using angles and textures to create visual interest and recently has successfully used steel which has a robust quality and ability to be used in many applications. Cam’s architecture is often complemented by an amazing use of light, which highlights architectural features and textural elements.With a passion for architecture and it's history, Cam is excited to be leading the way in container architecture in New Zealand, having designed and fabricated some brilliant buildings using this medium. Cam is equally inspired to create beautiful, tropical homes and stunning, innovative buildings in New Zealand.
Year Joined
2017
Established presence on ArchiPro.
Projects Listed
8
A portfolio of work to explore.
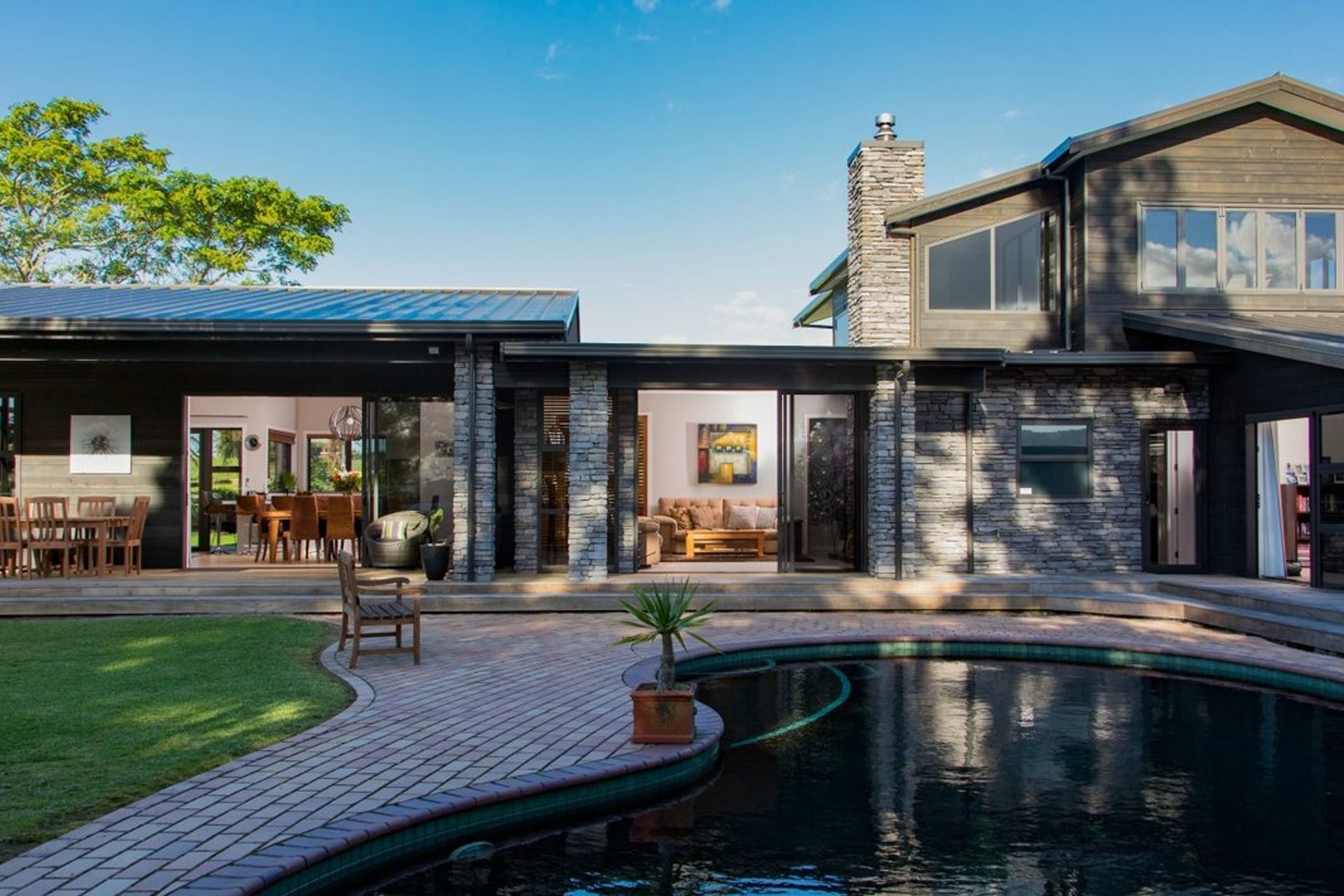
Complete Architecture.
Profile
Projects
Contact
Other People also viewed
Why ArchiPro?
No more endless searching -
Everything you need, all in one place.Real projects, real experts -
Work with vetted architects, designers, and suppliers.Designed for New Zealand -
Projects, products, and professionals that meet local standards.From inspiration to reality -
Find your style and connect with the experts behind it.Start your Project
Start you project with a free account to unlock features designed to help you simplify your building project.
Learn MoreBecome a Pro
Showcase your business on ArchiPro and join industry leading brands showcasing their products and expertise.
Learn More