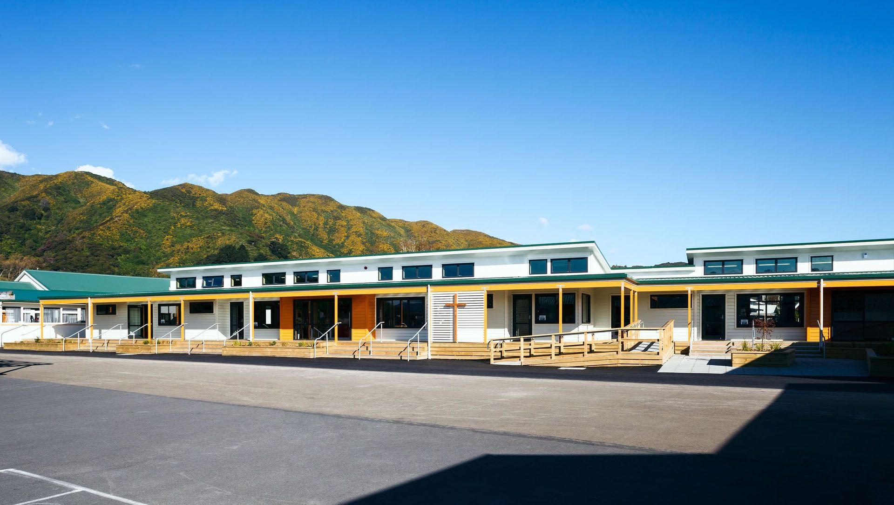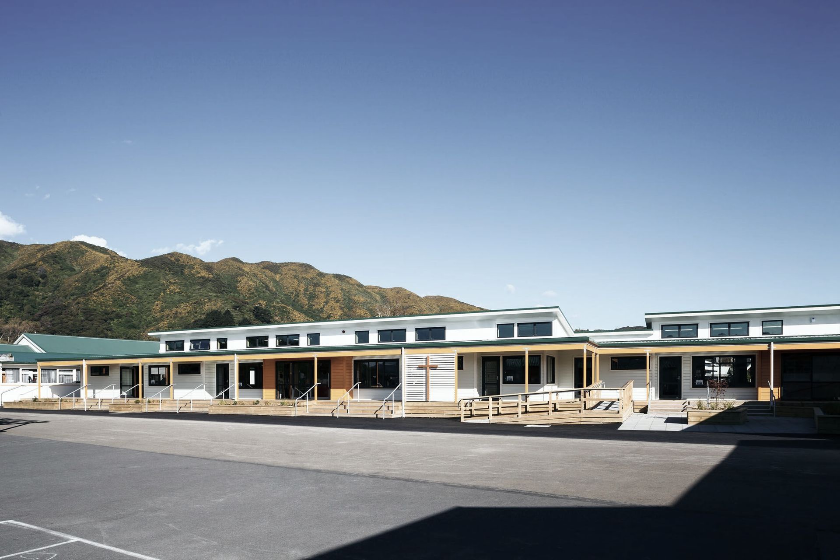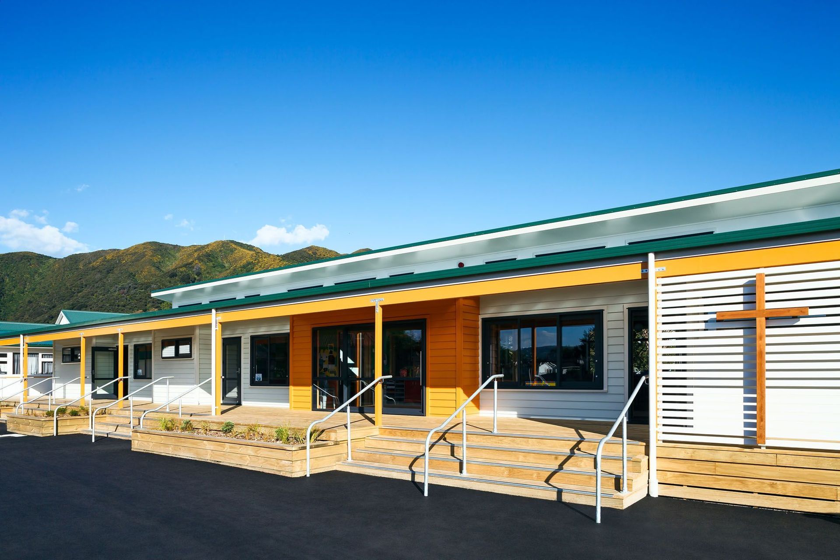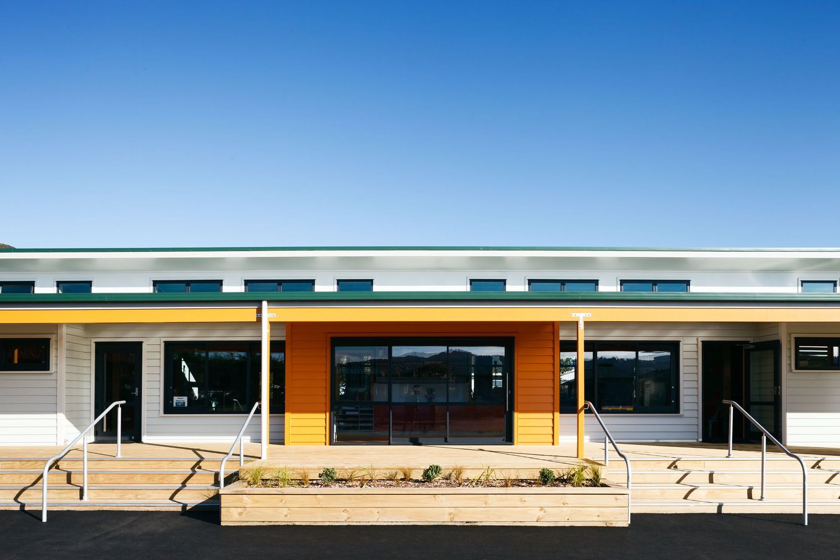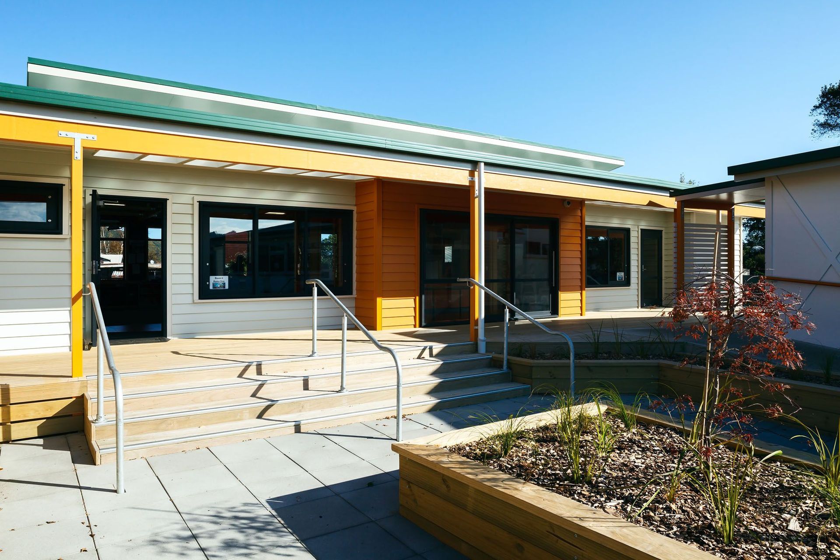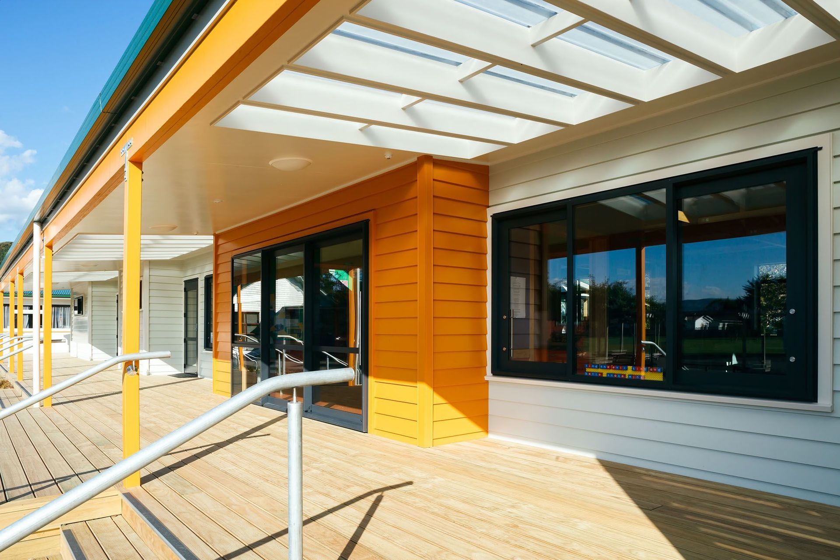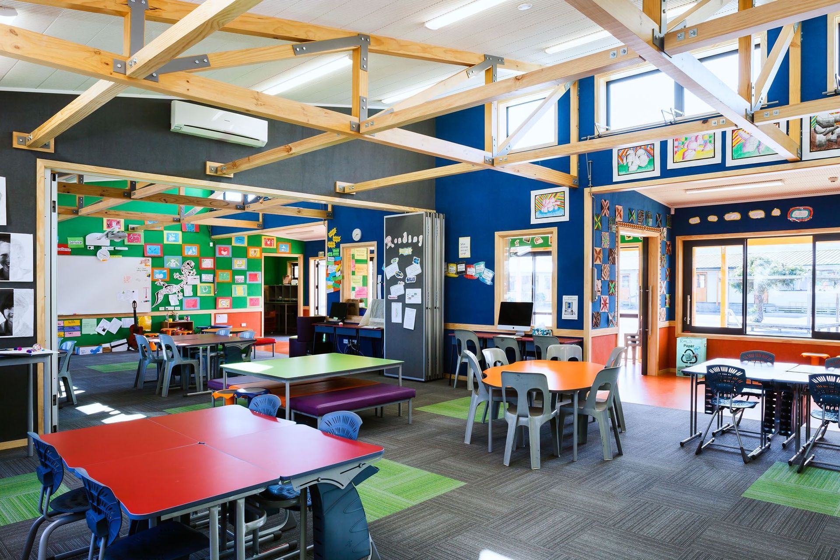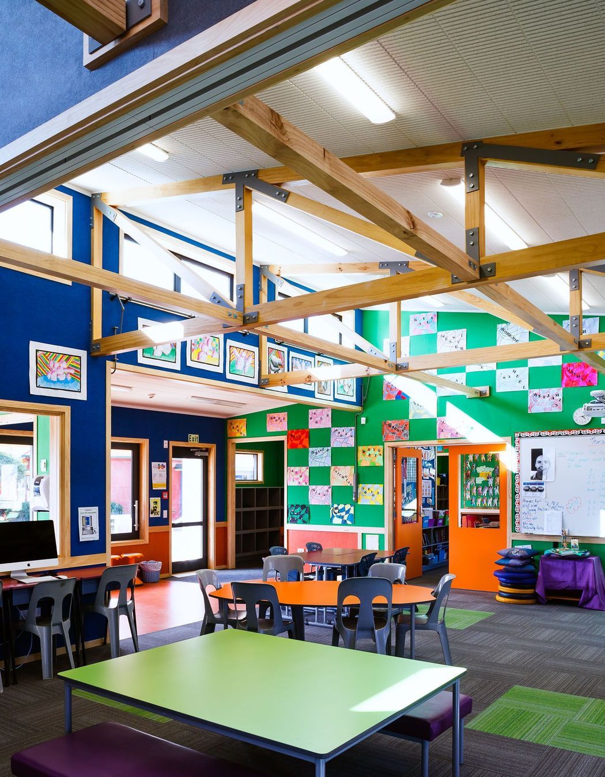About
Our Lady of the Rosary School.
ArchiPro Project Summary - Refurbishment and expansion of Our Lady of the Rosary School with a two-stage construction approach, featuring modern classrooms and a shared outdoor learning space, enhancing educational facilities while ensuring safety and functionality.
- Title:
- Our Lady of the Rosary School
- Architect:
- Don Jamieson Architecture
- Category:
- Community/
- Educational
Project Gallery
Views and Engagement
Professionals used

Don Jamieson Architecture. Don Jamieson Architecture is a vibrant and innovative architectural practice. Our purpose is to craft genuine and humanistic built environments which are socially and environmentally responsible; and authentically sustainable.We listen and we care. Our holistic processes are built around listening to our clients’ needs and aspirations. Our extensive experience and specialist knowledge enables us to guide you through a smooth and enjoyable design and construction process, culminating in optimistic and inspiring spaces which you can be proud of and that are kind to the environment.
Year Joined
2018
Established presence on ArchiPro.
Projects Listed
10
A portfolio of work to explore.

Don Jamieson Architecture.
Profile
Projects
Contact
Project Portfolio
Other People also viewed
Why ArchiPro?
No more endless searching -
Everything you need, all in one place.Real projects, real experts -
Work with vetted architects, designers, and suppliers.Designed for New Zealand -
Projects, products, and professionals that meet local standards.From inspiration to reality -
Find your style and connect with the experts behind it.Start your Project
Start you project with a free account to unlock features designed to help you simplify your building project.
Learn MoreBecome a Pro
Showcase your business on ArchiPro and join industry leading brands showcasing their products and expertise.
Learn More