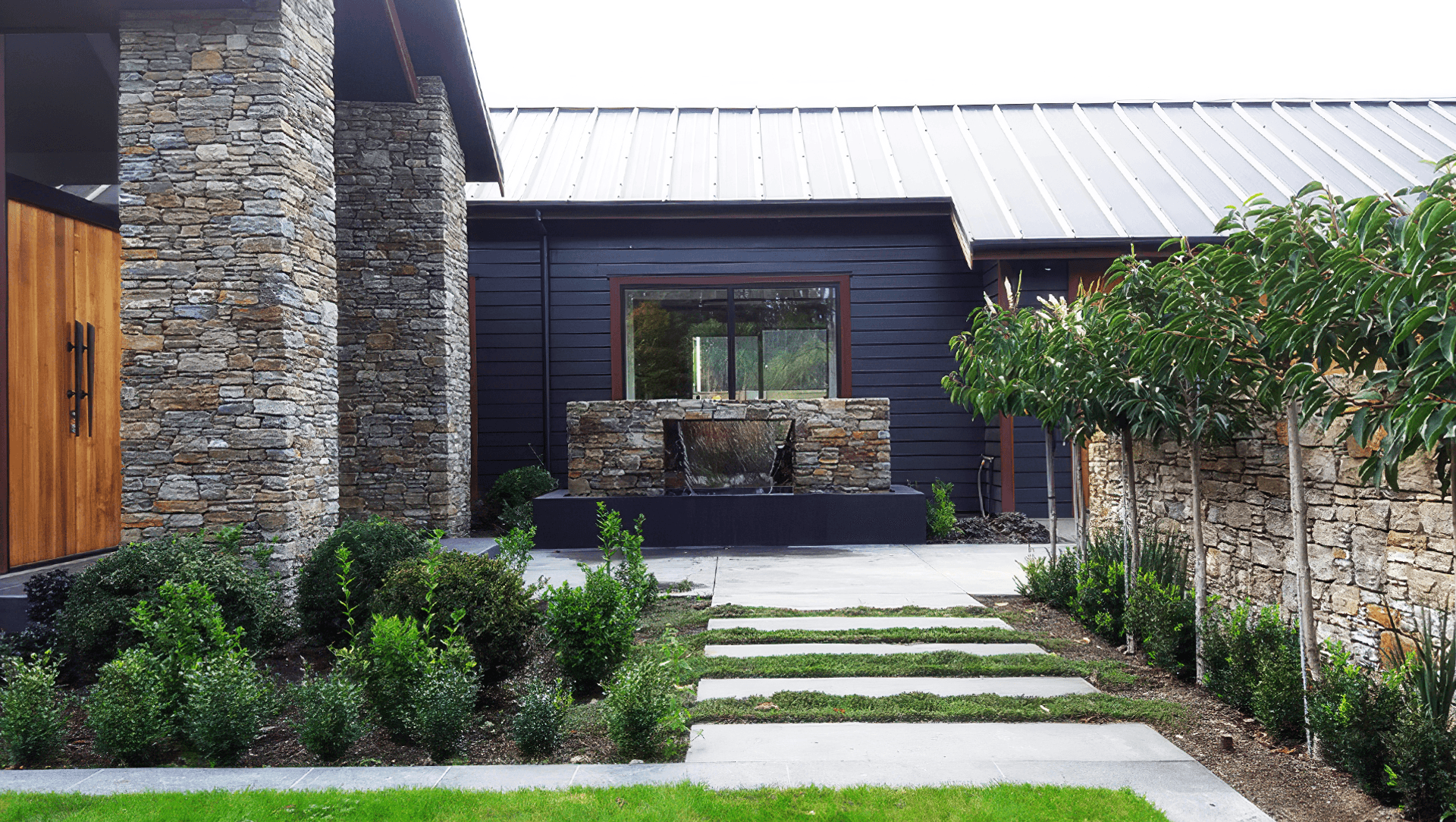About
Outdoor Dining Space.
ArchiPro Project Summary - A modern outdoor dining space featuring high-quality craftsmanship, flush decking, and a fully-functional outdoor kitchen, seamlessly integrating with the internal architecture for a luxurious alfresco experience.
- Title:
- Outdoor Dining Space
- Landscape Designer:
- Forever Green
- Category:
- Residential/
- Landscaping
- Building style:
- Modern
- Photographers:
- Forever Green
Project Gallery
Views and Engagement

Forever Green. Our saying is “Design It, Build It, Plant It”
Forever Green are a limited company with 3 different but complimenting businesses, comprising of Landscaping, Plant Nursery, and a garden centre, however this has been temporarily closed down and is planning on reopening in 2024 at a brand new site in Prebbleton. For all your planting needs our Nursery is still open to the public
As a Canterbury Landscape Design and Build firm we can offer services from initial consultation through to completion of all hard and soft landscaping work. Whether you have a lifestyle block, residential home or commercial business, Forever Green can create inspiring landscape designs and constructions.
Geoff White (Director) and our qualified Landscape Architect, will assist you in creating the landscape that most suits you and your property. We listen to your landscaping needs, advise you and complete professional landscape plans. Our experienced landscaping staff will then implement the landscaping works. They can install Retaining walls, Trellis, Fencing, Decking, Planter boxes, Courtyards, Driveways, Water features, Paving, Pergolas, Garden lighting, Outdoor bars or kitchens. We are also professionals in Excavation, Large and Small-scale planting, Mulching, lawns, Irrigation and Maintenance.
Founded
1987
Established presence in the industry.
Projects Listed
4
A portfolio of work to explore.
Forever Green.
Profile
Projects
Contact
Other People also viewed
Why ArchiPro?
No more endless searching -
Everything you need, all in one place.Real projects, real experts -
Work with vetted architects, designers, and suppliers.Designed for New Zealand -
Projects, products, and professionals that meet local standards.From inspiration to reality -
Find your style and connect with the experts behind it.Start your Project
Start you project with a free account to unlock features designed to help you simplify your building project.
Learn MoreBecome a Pro
Showcase your business on ArchiPro and join industry leading brands showcasing their products and expertise.
Learn More









