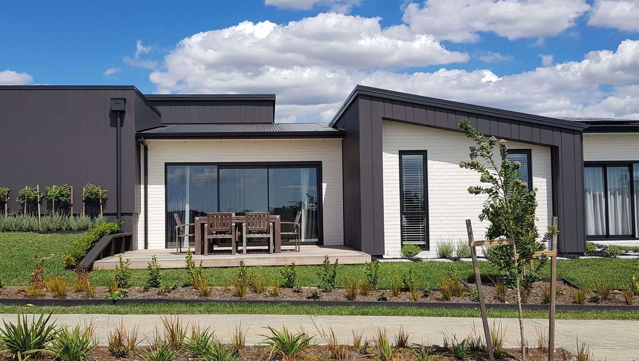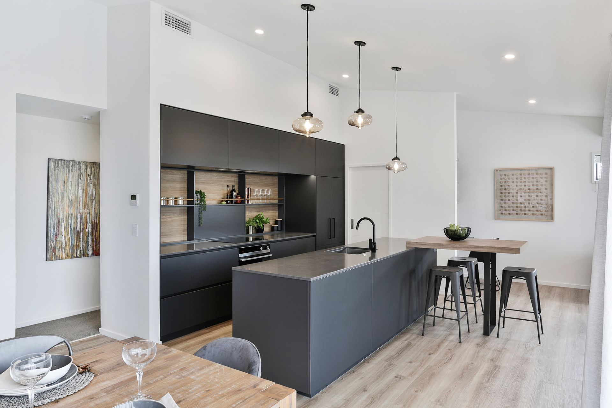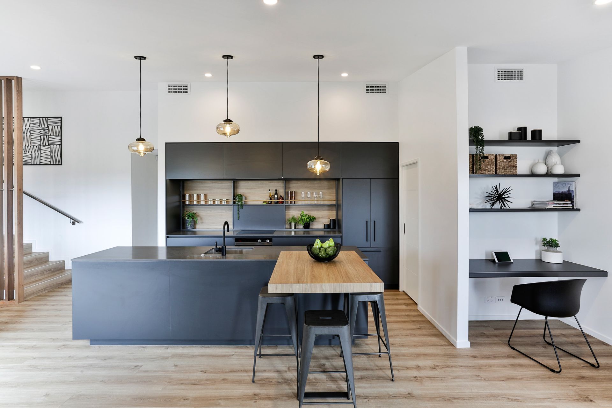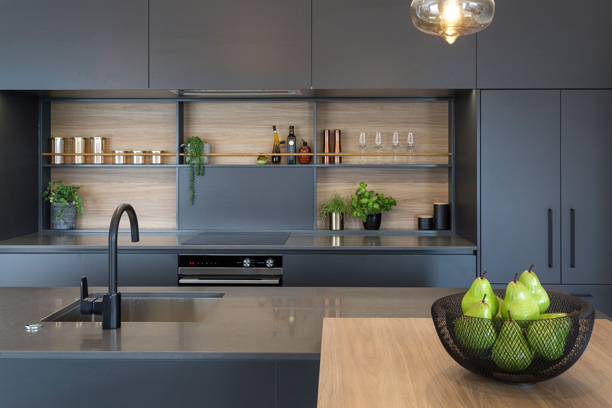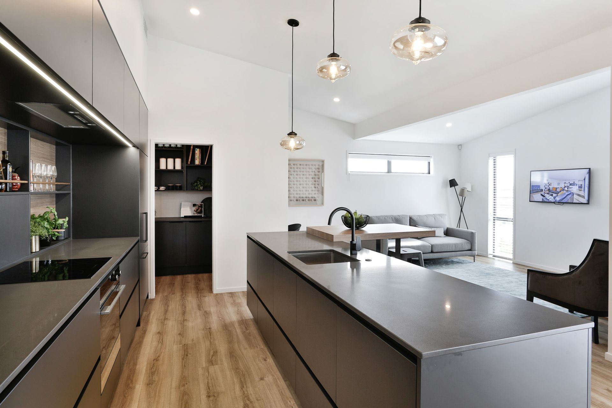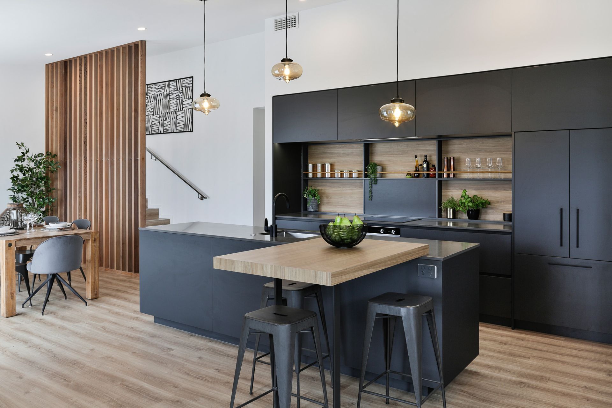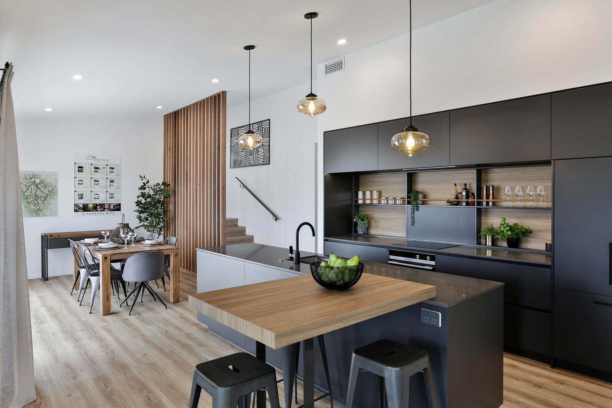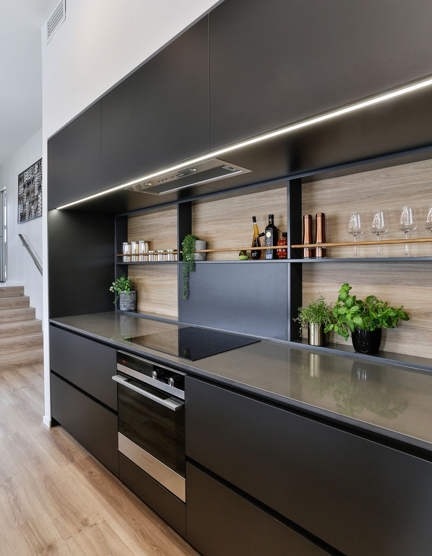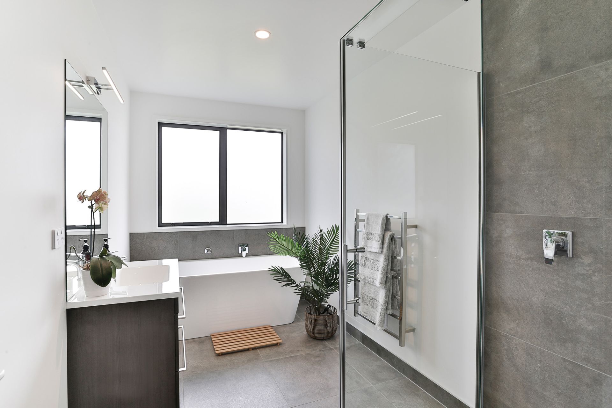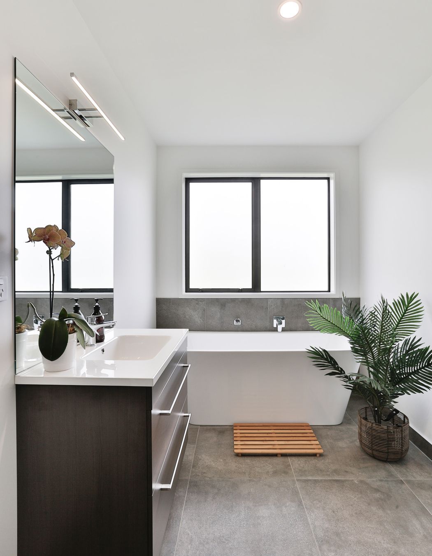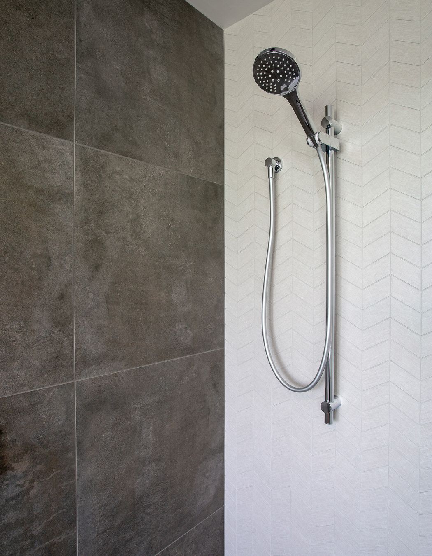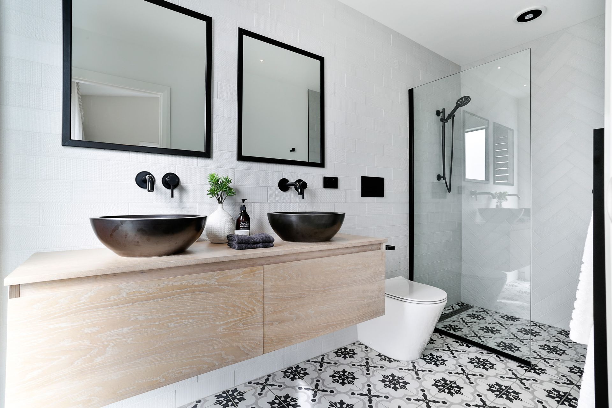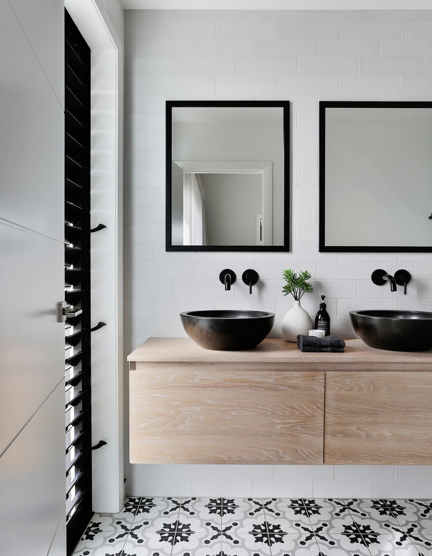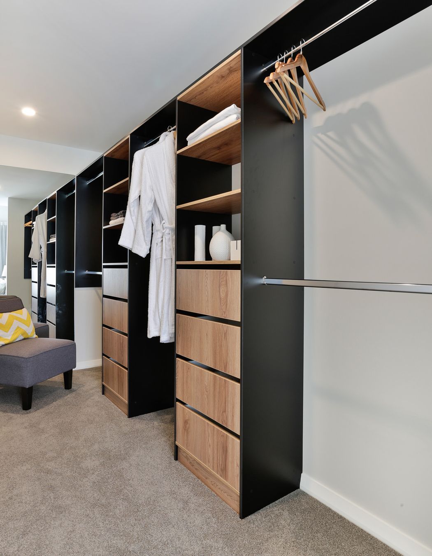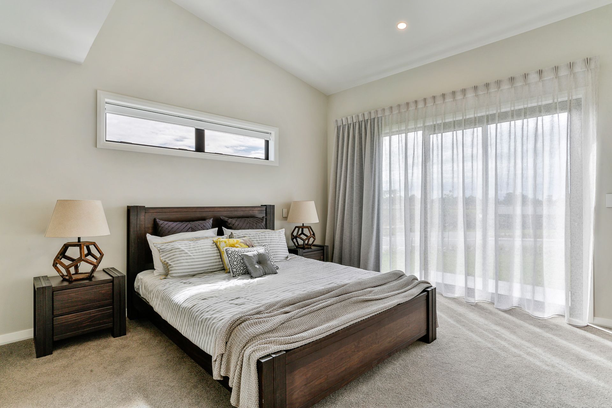About
Paerata Showhome 1.
ArchiPro Project Summary - Paerata Showhome 1: A stunning display home by Emandee Homes, featuring bespoke finishes, soaring ceilings, and a central kitchen designed for entertaining, all while maximizing space and capturing abundant natural light.
- Title:
- Paerata Showhome 1
- Builder:
- Emandee Homes
- Category:
- Residential
- Completed:
- 2019
- Photographers:
- Jamie Cobel Photographer
Project Gallery
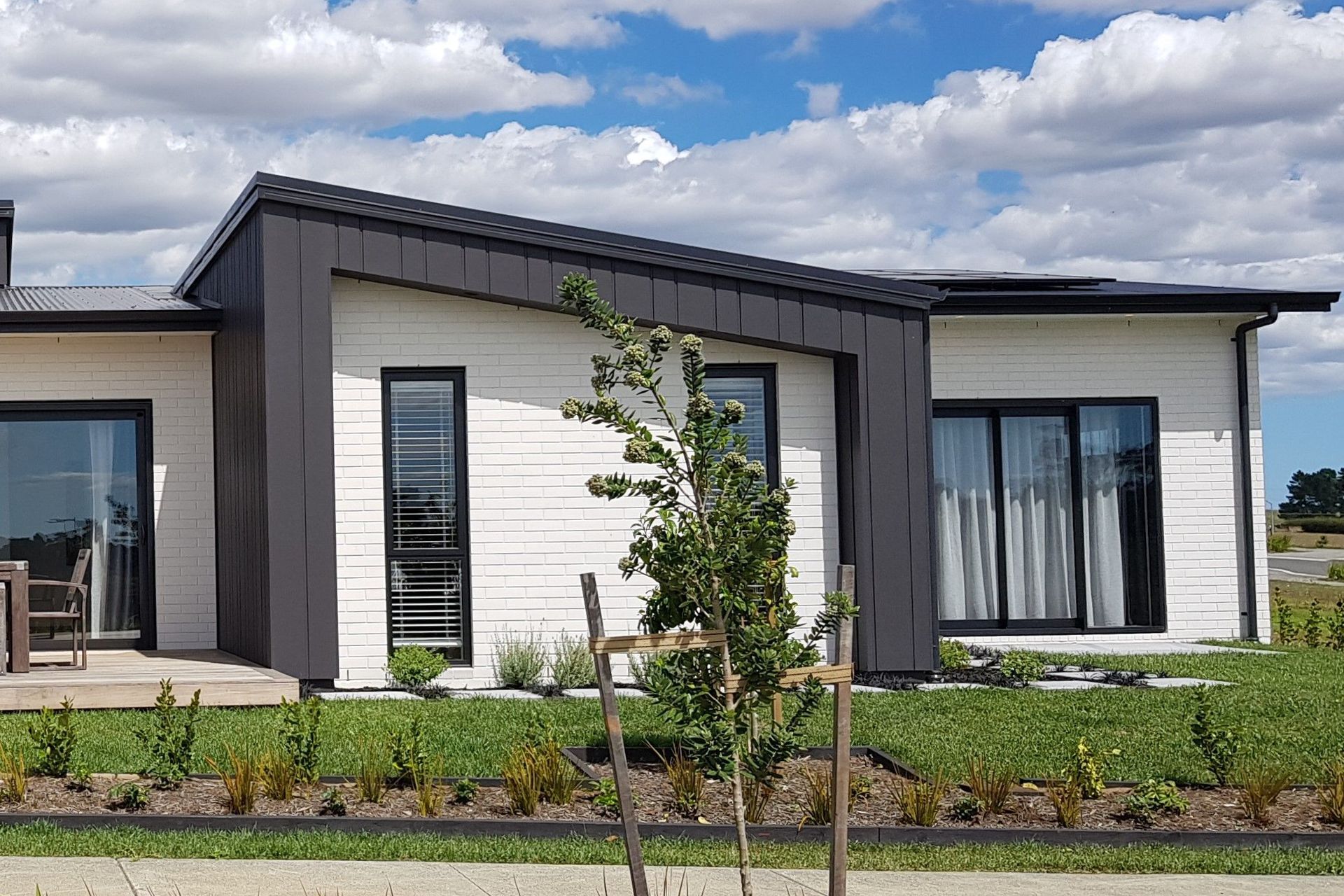
Views and Engagement
Products used
Professionals used

Emandee Homes. YOUR LOCAL DESIGN & CONSTRUCTION EXPERTS
Qualified Architectural Designers & Builders with 30yrs+ Experience
Let us help create your dream home using our years of expertise and our highly qualified team of design and construction experts. Our personal approach and family values mean that we can provide extremely competitive pricing while keeping the process super simple for you.
We are passionate about creating homes that people love. We are inclusive, every team member brings with them expertise, a love of their craft and a commitment to you - our client.
We are members of the Master Builders Association, and we provide comprehensive insurance for your project, giving you peace of mind and guaranteed workmanship for 10 years.
Our Services Include:
Land Acquisition advice and support
Build Quote and Specification
House Design and Concept Consultation
Compilation and Project Management of Building Application through council
Acquisition of Engineering Detail and requirements
Colour design Consultation
Kitchen design Consultation
Electrical design Consultation
Complete Project Management of your build from concept to completion
Founded
2010
Established presence in the industry.
Projects Listed
6
A portfolio of work to explore.
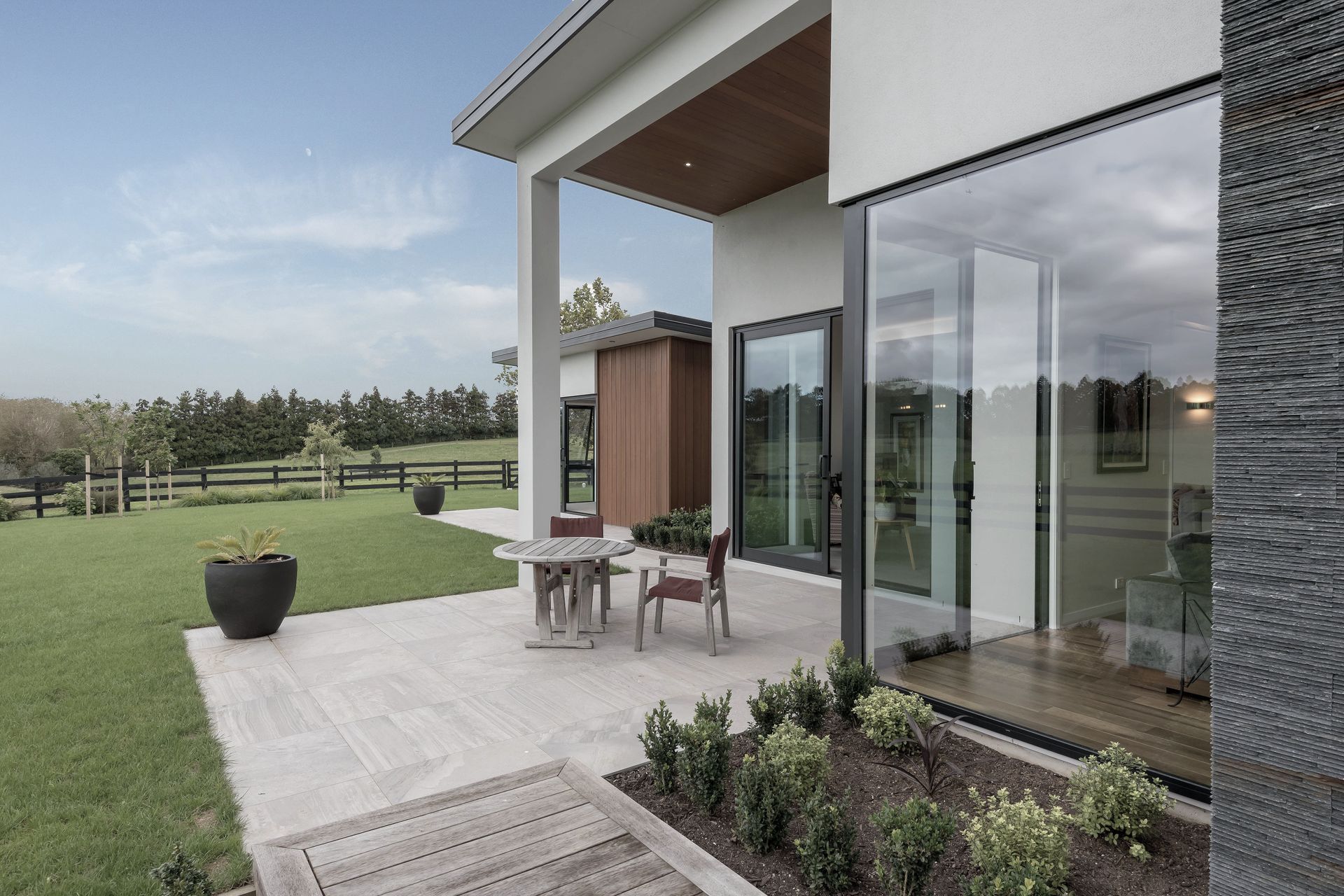
Emandee Homes.
Profile
Projects
Contact
Other People also viewed
Why ArchiPro?
No more endless searching -
Everything you need, all in one place.Real projects, real experts -
Work with vetted architects, designers, and suppliers.Designed for New Zealand -
Projects, products, and professionals that meet local standards.From inspiration to reality -
Find your style and connect with the experts behind it.Start your Project
Start you project with a free account to unlock features designed to help you simplify your building project.
Learn MoreBecome a Pro
Showcase your business on ArchiPro and join industry leading brands showcasing their products and expertise.
Learn More