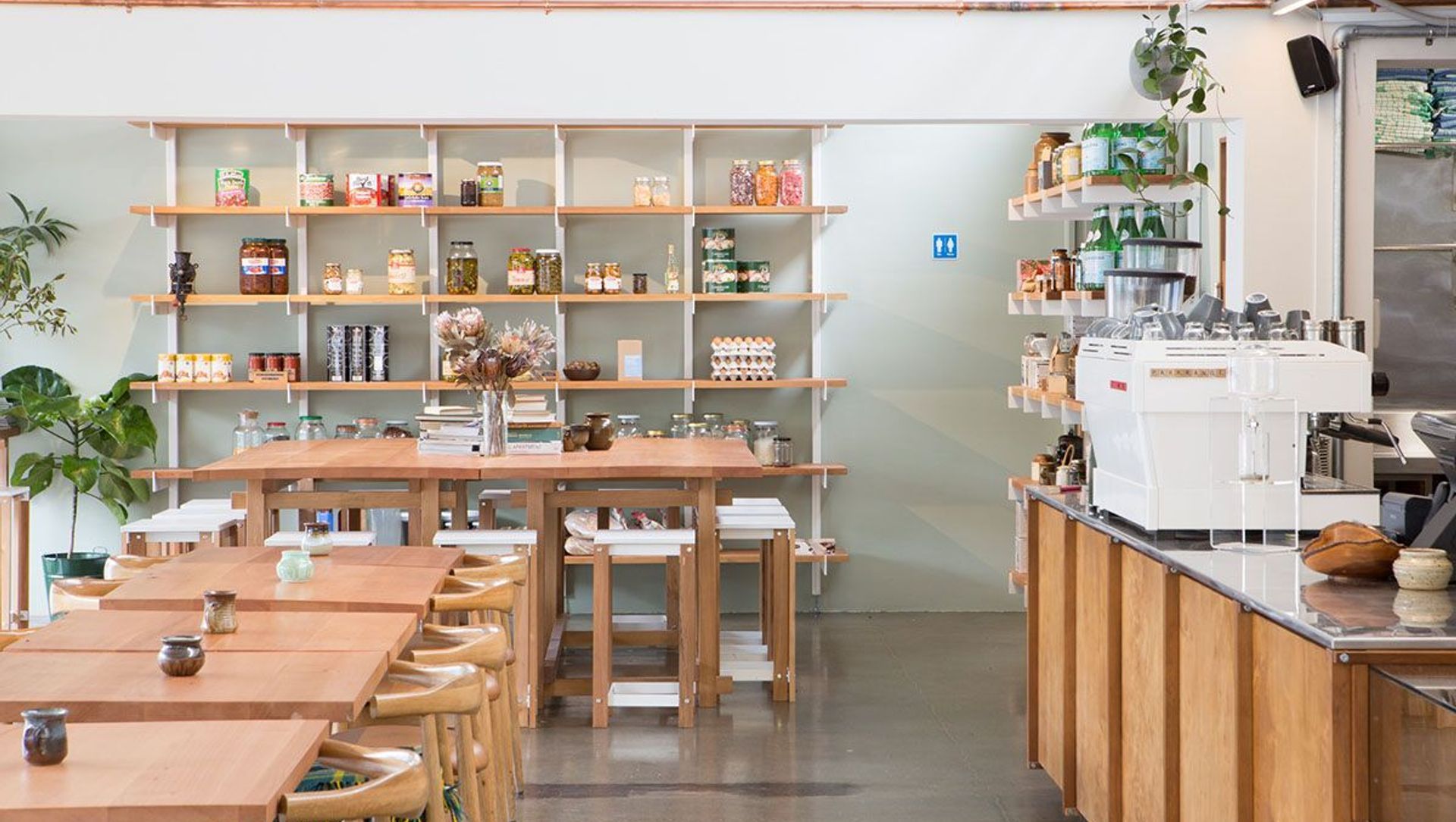About
Park Ranger.
ArchiPro Project Summary - A café fitout in Riccarton, Ōtautahi, designed with native timber and a light touch, creating a tranquil space that reflects its leafy surroundings and pays homage to the nearby Pūtaringamotu Deans Bush.
- Title:
- Park Ranger
- Architectural Designer:
- Field Studio of Architecture + Urbanism
- Category:
- Commercial/
- Hospitality
Project Gallery
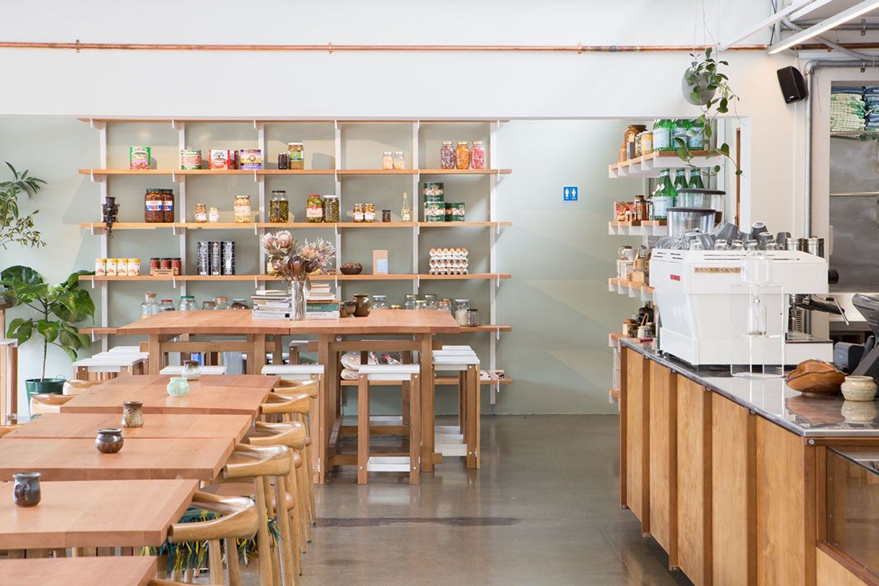
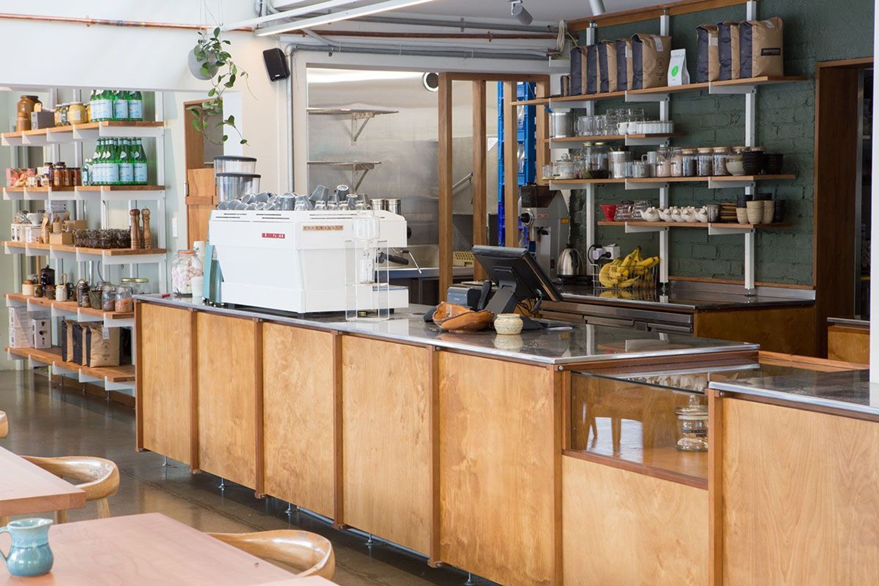
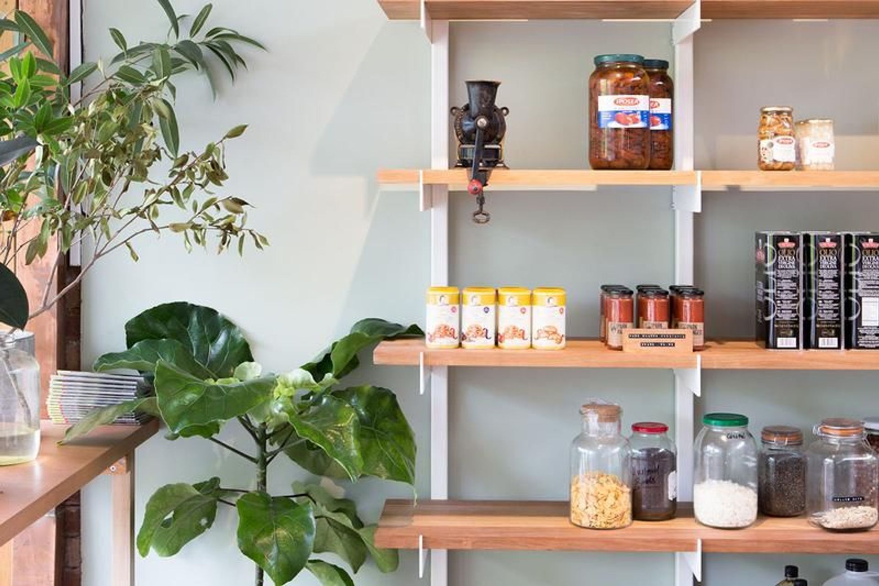
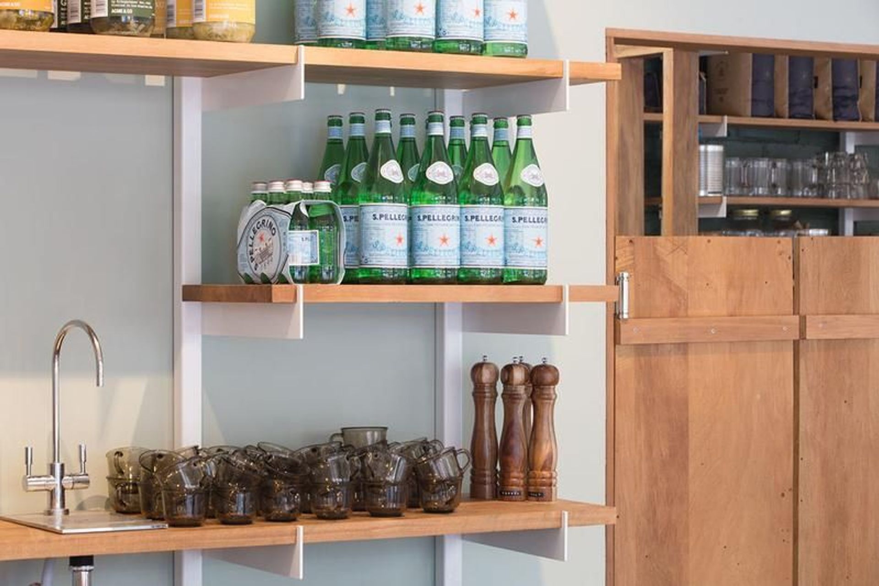
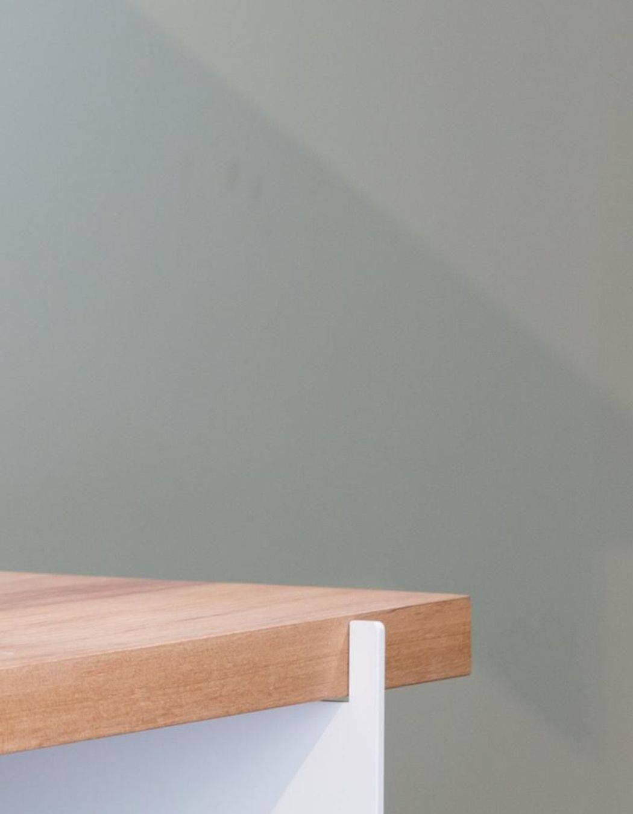
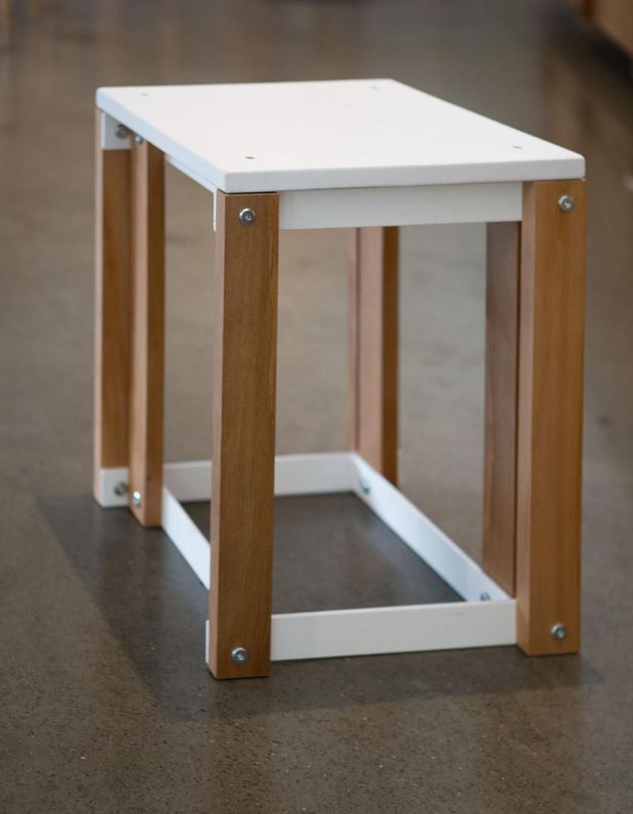
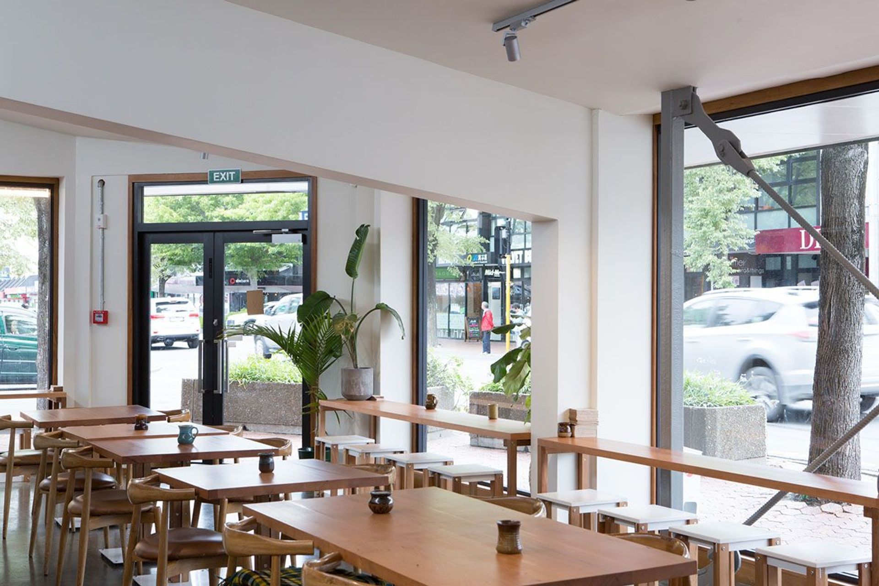
Views and Engagement
Professionals used

Field Studio of Architecture + Urbanism
Architectural Designers
Christchurch Central, Christchurch, Canterbury
Field Studio of Architecture + Urbanism. Field Studio of Architecture and Urbanism is an architectural practice based in Ōtautahi Christchurch.
Along with residential builds and major commercial projects, we contribute to projects and organisations that have a positive impact on the community. Drawing on our 10 years experience of community development following the Canterbury earthquakes, Field has developed significant experience working on projects that have social, cultural, ecological and values-based purposes.Our team is diverse, highly skilled, and above all, collaborative. We foster strong working relationships with clients, stakeholders, consultants and contractors to enable us to respond effectively to the needs of each project, ultimately achieving high quality architectural outcomes.Our design process starts with listening to the people involved to better understand the needs of the project. We then integrate and balance these needs and aspirations through different design mediums, ensuring collective understanding and involvement in decision making.From small-scale residential to major commercial builds, our professional skills and experience means we are able to ensure high quality architecture that is fit for purpose, efficiently and creatively achieved.
Year Joined
2022
Established presence on ArchiPro.
Projects Listed
14
A portfolio of work to explore.
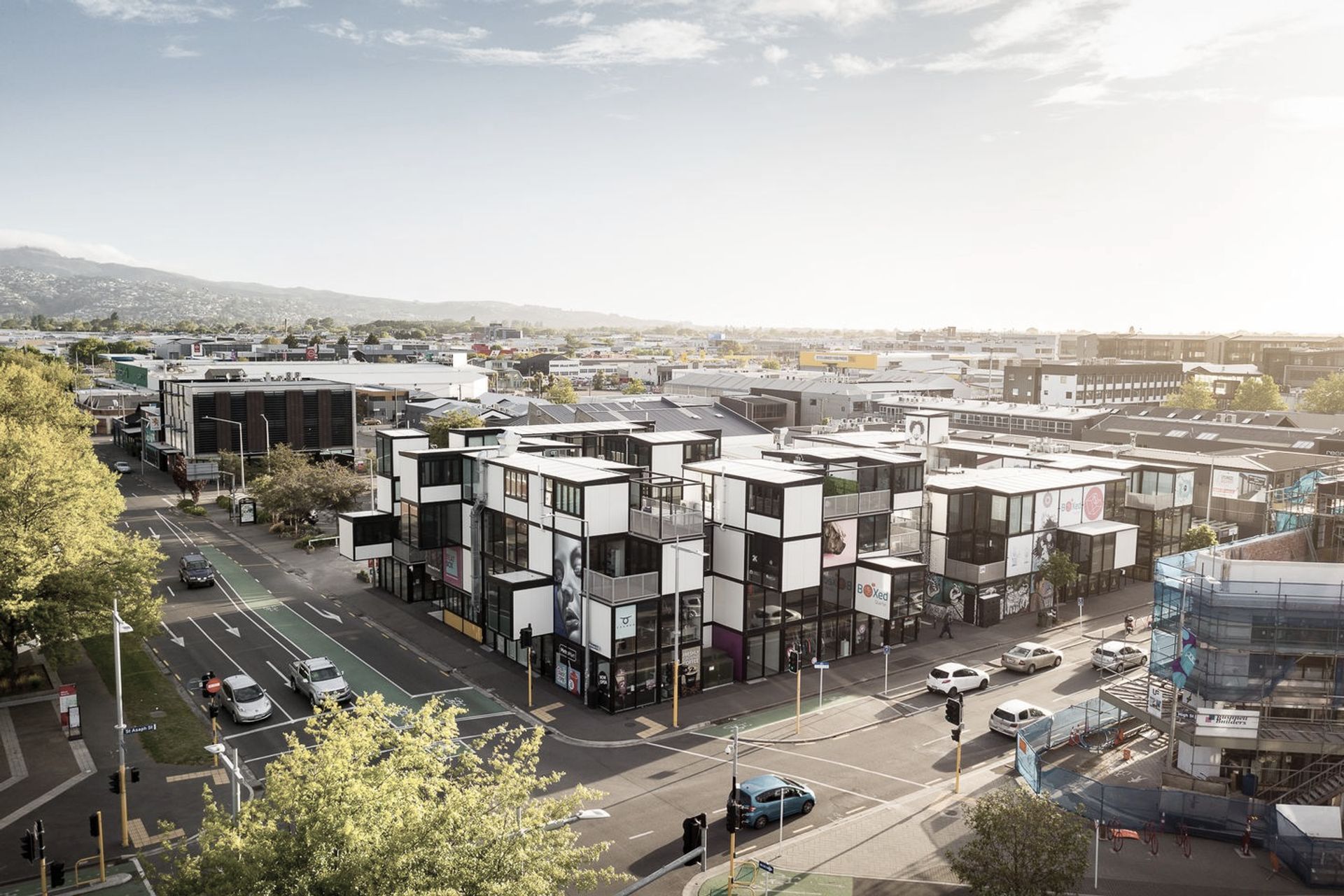
Field Studio of Architecture + Urbanism.
Profile
Projects
Contact
Project Portfolio
Other People also viewed
Why ArchiPro?
No more endless searching -
Everything you need, all in one place.Real projects, real experts -
Work with vetted architects, designers, and suppliers.Designed for New Zealand -
Projects, products, and professionals that meet local standards.From inspiration to reality -
Find your style and connect with the experts behind it.Start your Project
Start you project with a free account to unlock features designed to help you simplify your building project.
Learn MoreBecome a Pro
Showcase your business on ArchiPro and join industry leading brands showcasing their products and expertise.
Learn More