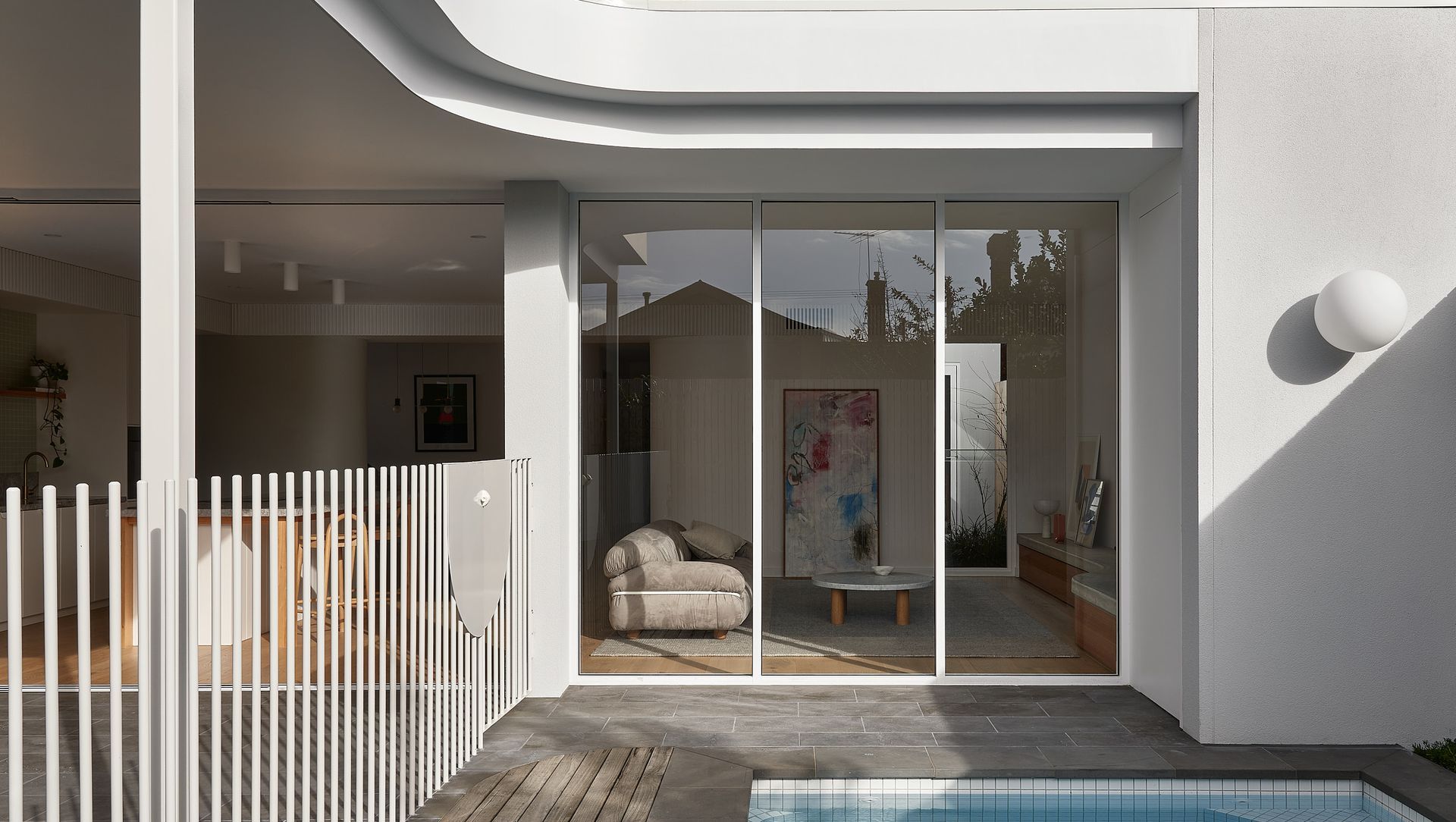About
Parkside House.
ArchiPro Project Summary - Thoughtfully designed extension complements a historic Villa, enhancing natural light and connectivity while preserving original character and introducing inviting outdoor spaces.
- Title:
- Parkside House
- Architect:
- Studio Gram
- Category:
- Residential/
- New Builds
- Completed:
- 2022
Project Gallery
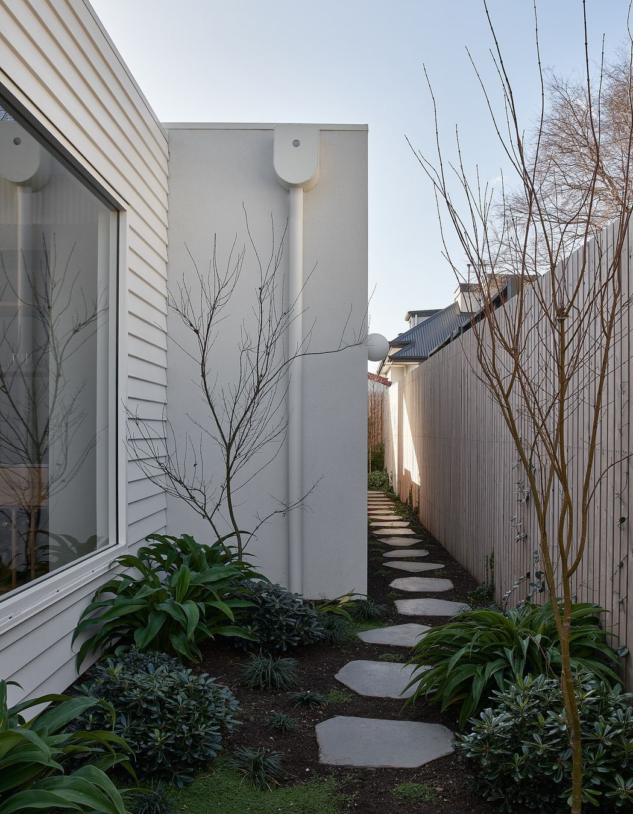
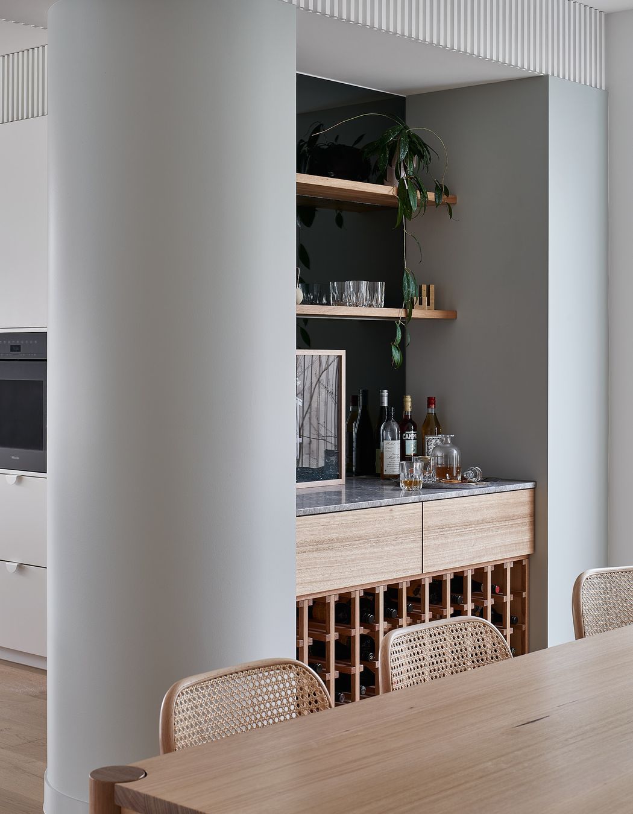
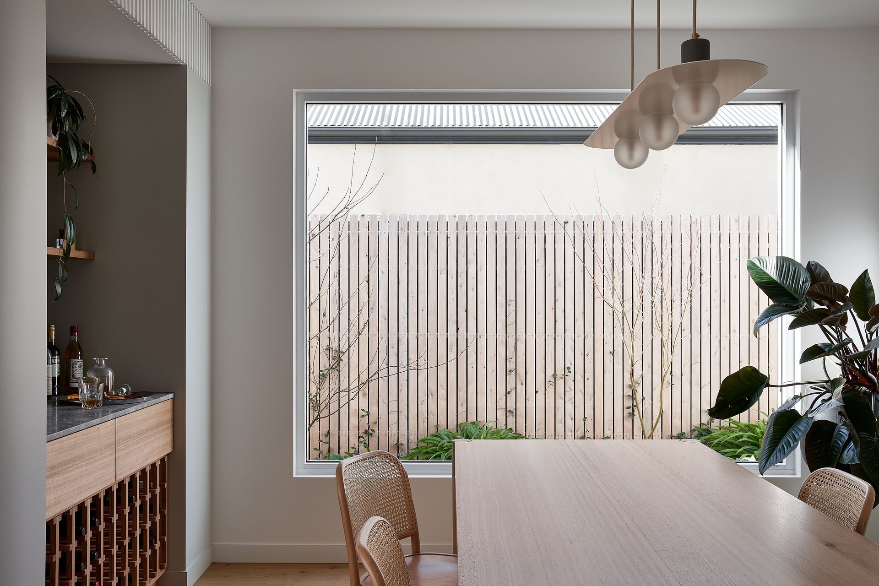
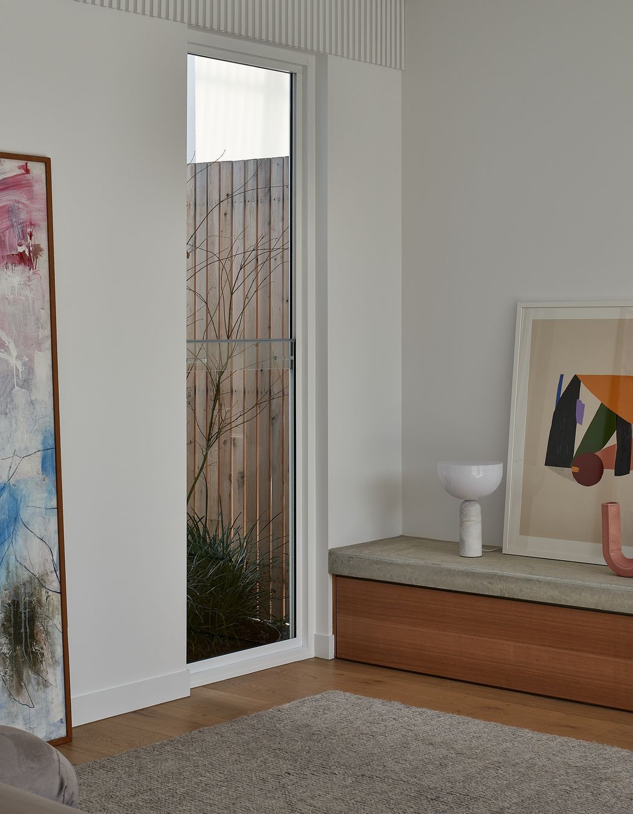
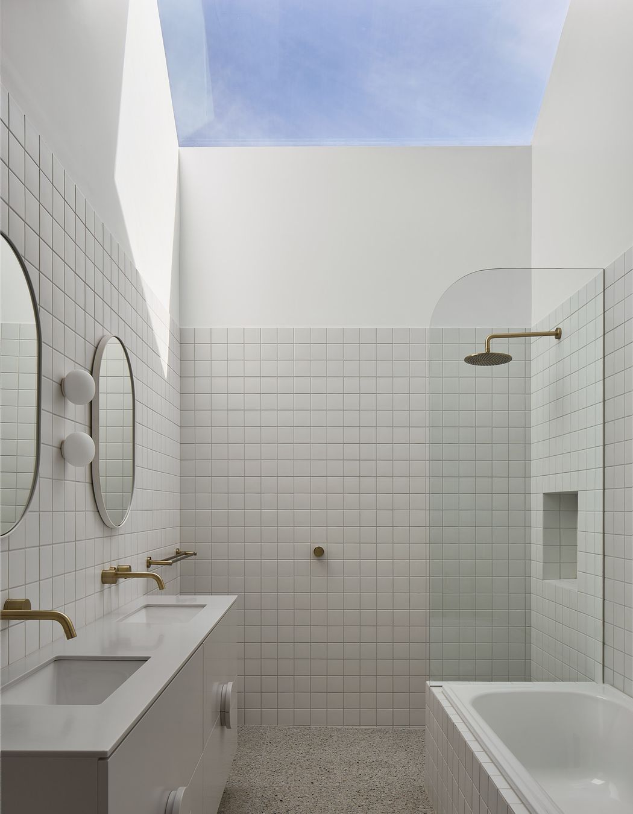
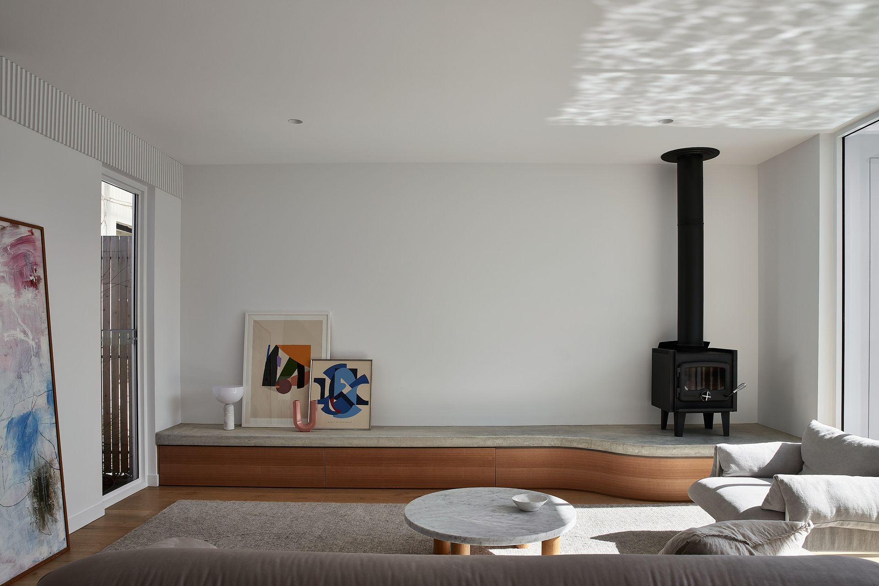
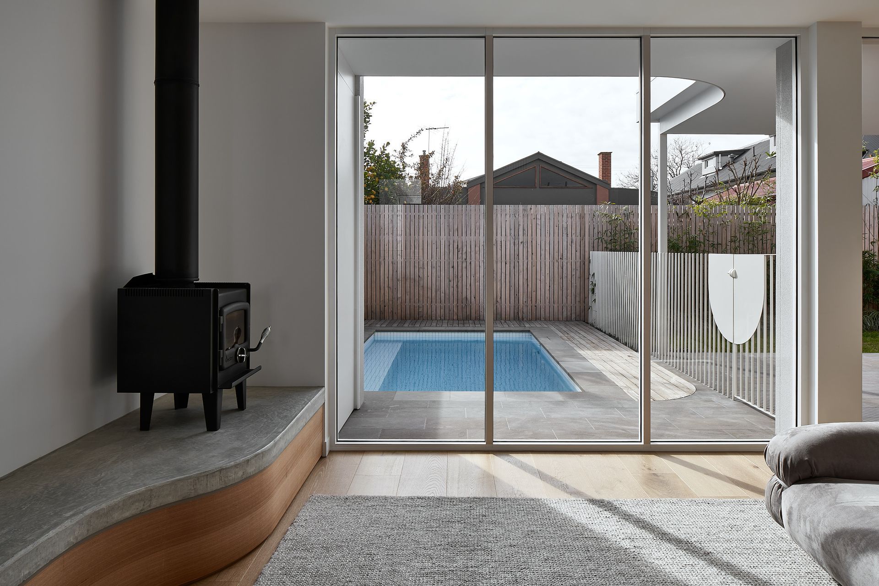
Views and Engagement
Professionals used

Studio Gram. The team at studio-gram are collaborators. They enjoy working together with all project team members and client groups. Their project teams range from art directors and photographers, to botanists and permaculturists, through to audio specialists and mixologists.
The practice is client-focused. They are constantly challenging themselves to create compelling architecture that fits an exacting brief. Each project is treated with the same respect, research and investigations as the last, creating designs that meet the aspirations of the clients, respond to site conditions, and create experiences for future occupants.
Year Joined
2022
Established presence on ArchiPro.
Projects Listed
28
A portfolio of work to explore.
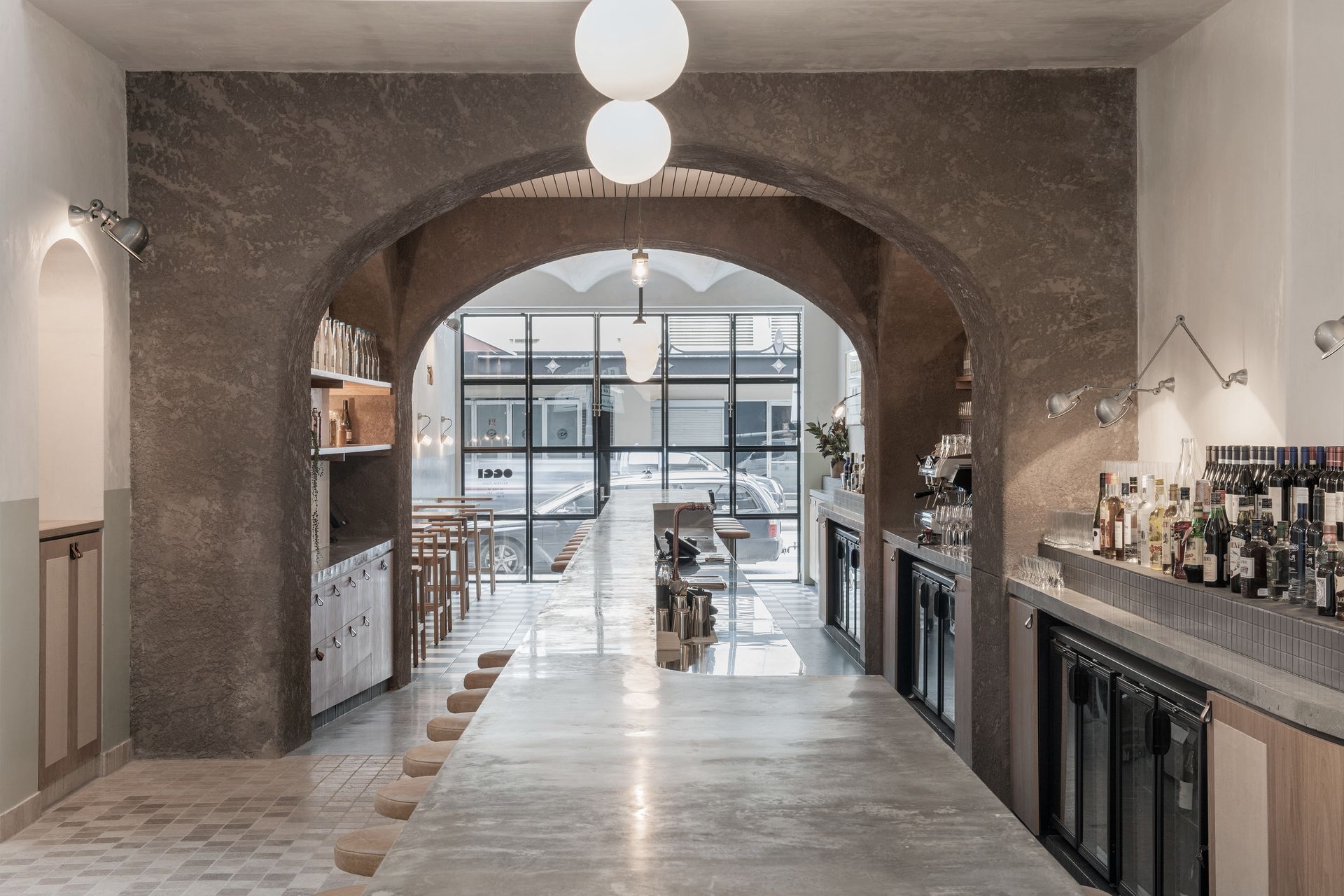
Studio Gram.
Profile
Projects
Contact
Other People also viewed
Why ArchiPro?
No more endless searching -
Everything you need, all in one place.Real projects, real experts -
Work with vetted architects, designers, and suppliers.Designed for New Zealand -
Projects, products, and professionals that meet local standards.From inspiration to reality -
Find your style and connect with the experts behind it.Start your Project
Start you project with a free account to unlock features designed to help you simplify your building project.
Learn MoreBecome a Pro
Showcase your business on ArchiPro and join industry leading brands showcasing their products and expertise.
Learn More