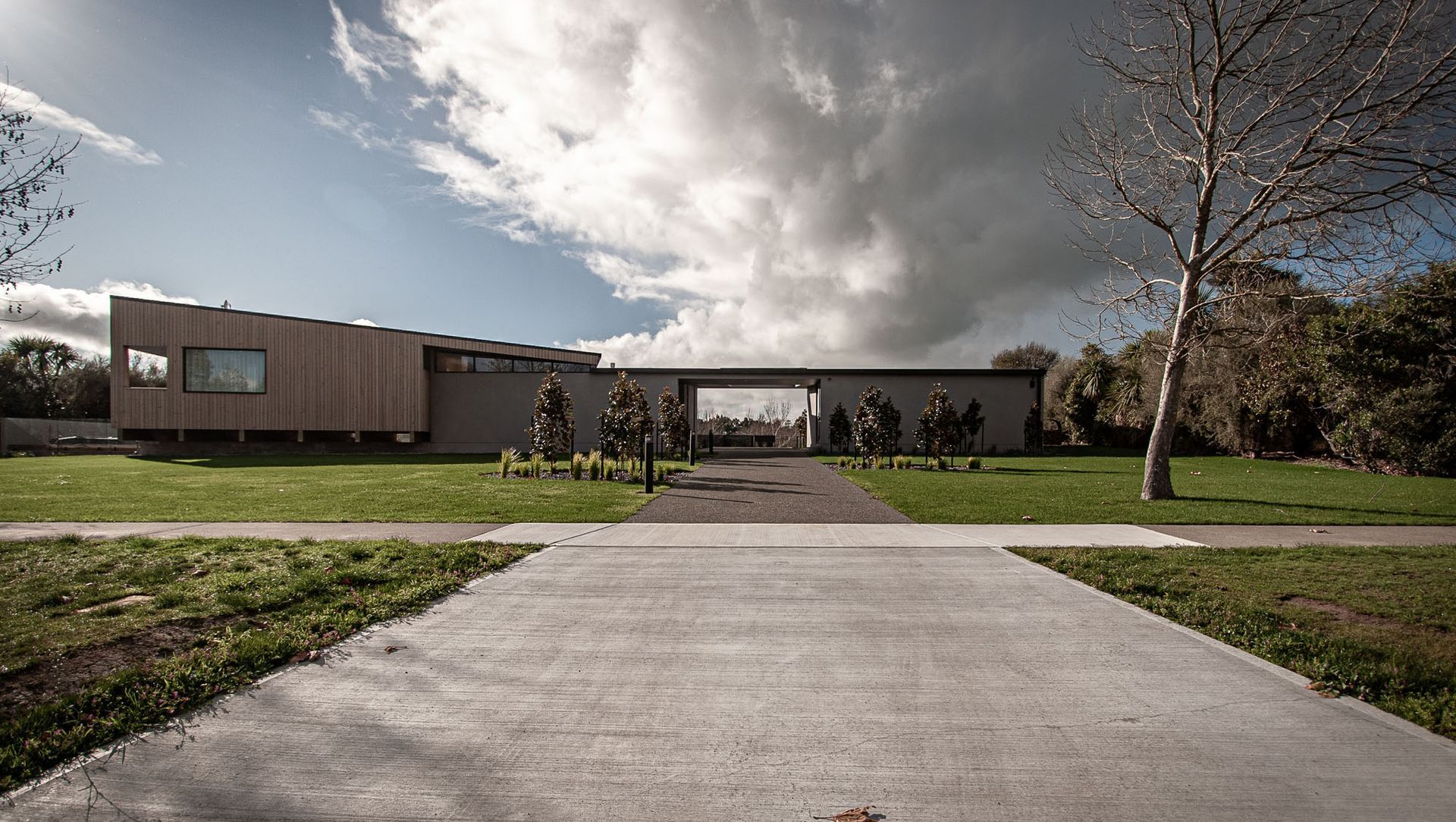About
Peek House Martinborough.
ArchiPro Project Summary - A modern residence at Martinborough Estate, completed in 2023, blending privacy and intrigue with flexible living spaces, set amidst tranquil park-like grounds, featuring a striking low-slung facade and custom-designed outdoor pool area.
- Title:
- Peek of Curiosity | Martinborough Estate
- Architectural Designer:
- Mackit Architecture
- Category:
- Residential/
- New Builds
- Completed:
- 2023
- Price range:
- $3m - $5m
- Building style:
- Modern
- Photographers:
- Mackit Architecture
Project Gallery
We worked with James in the design and building of our new home in Martinborough. James listened carefully to our requirements and came up with innovative solutions and creative designs. James’ attention to detail is second to none and his broad knowledge of so many aspects of the building process is impressive. His willingness to go the extra mile was very much appreciated. We very much valued James’ input throughout the building of our home, not just the design phase. James is a person of the highest integrity and has excellent relationships with many members of the building trade in the Wairarapa and beyond. We would not hesitate to recommend James to anyone in need of architectural design work or considering building a new home.” – Paul & Phillippa Harford
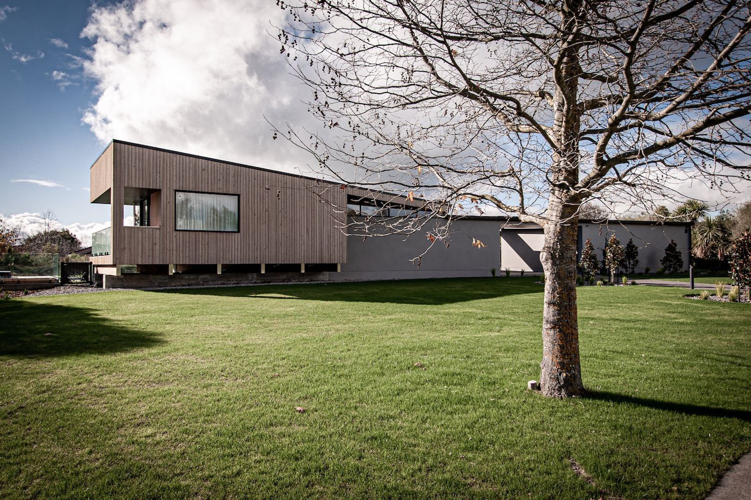
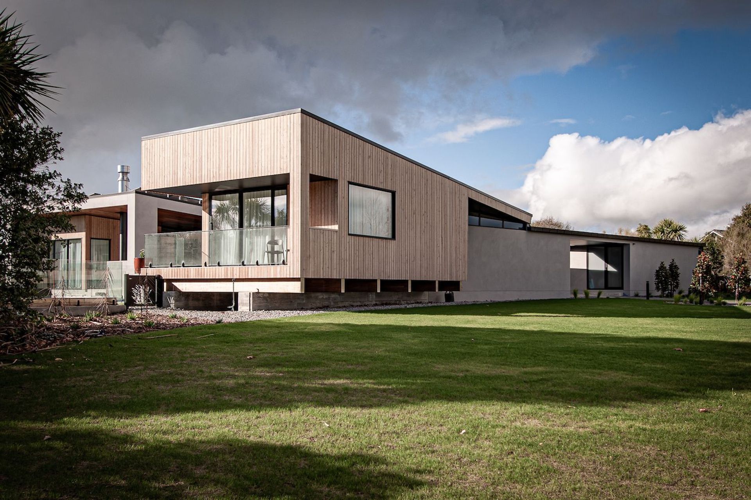
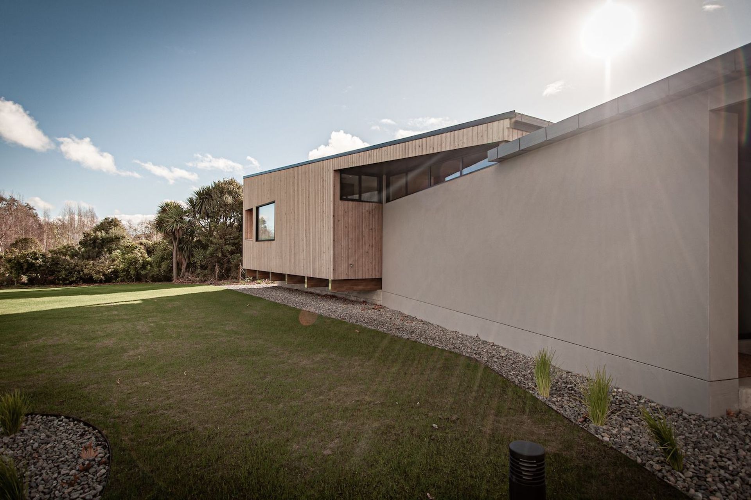
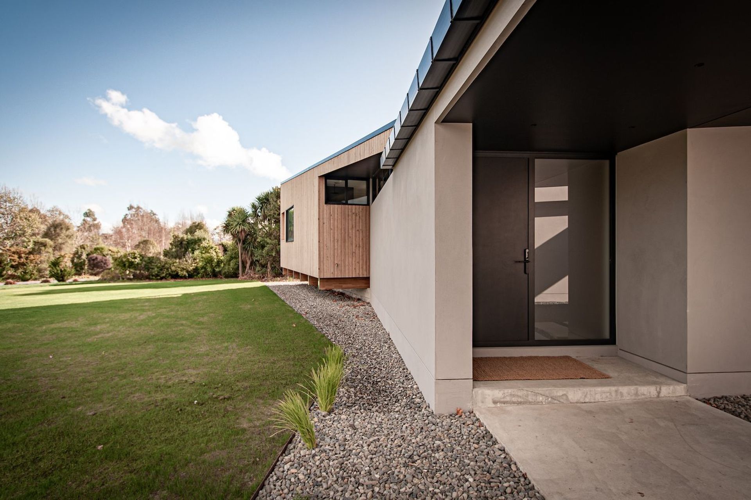
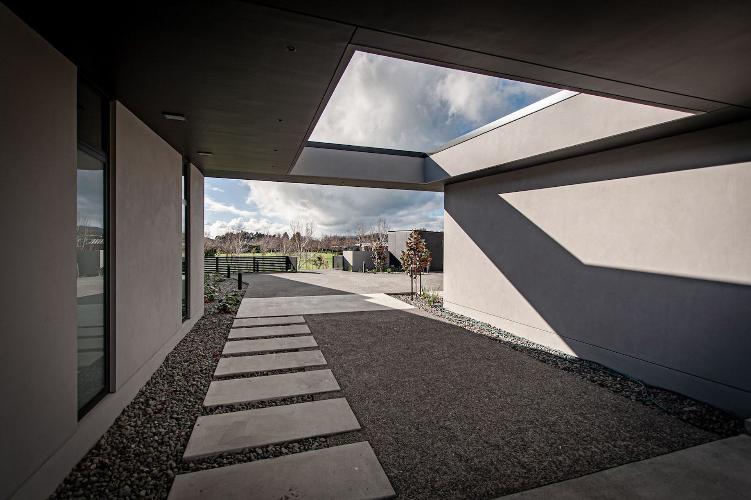
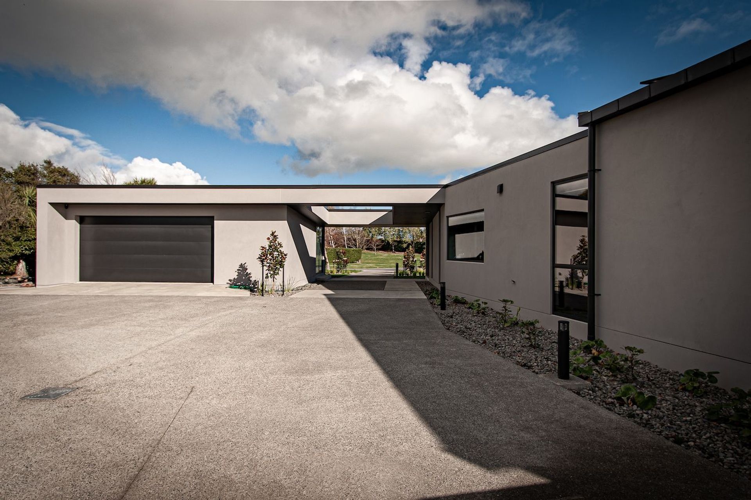
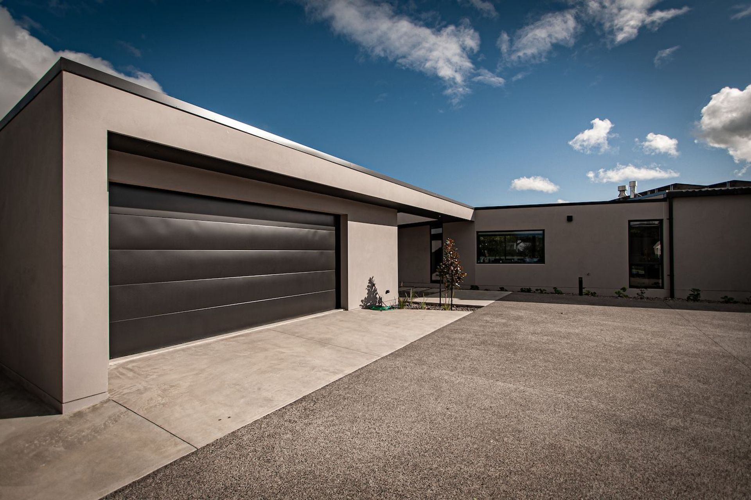
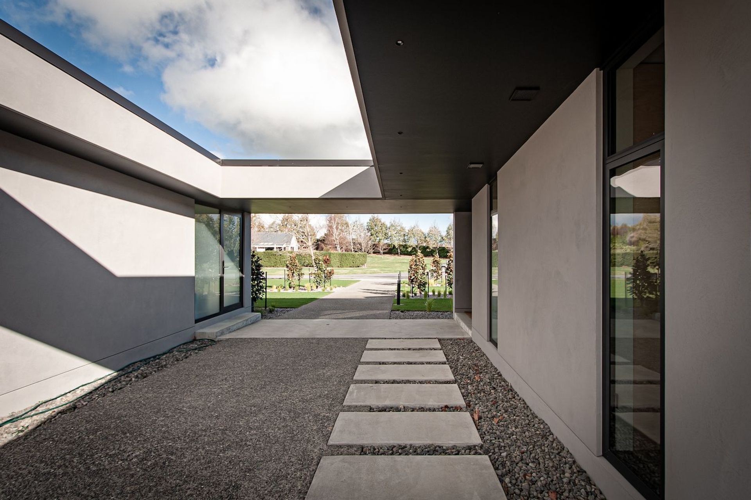
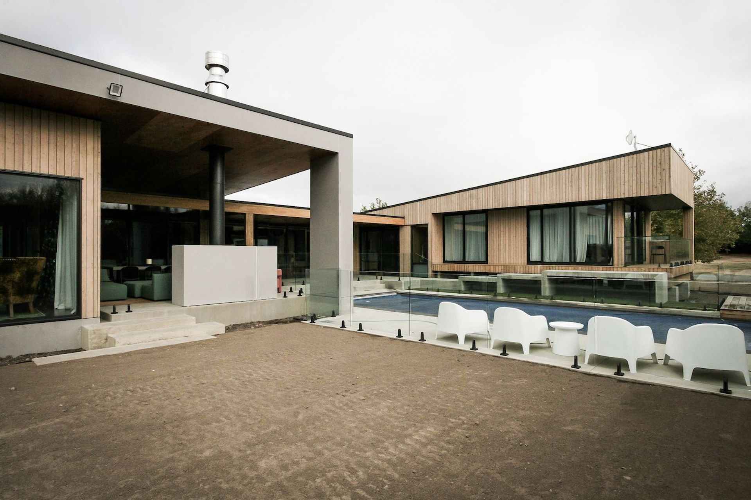
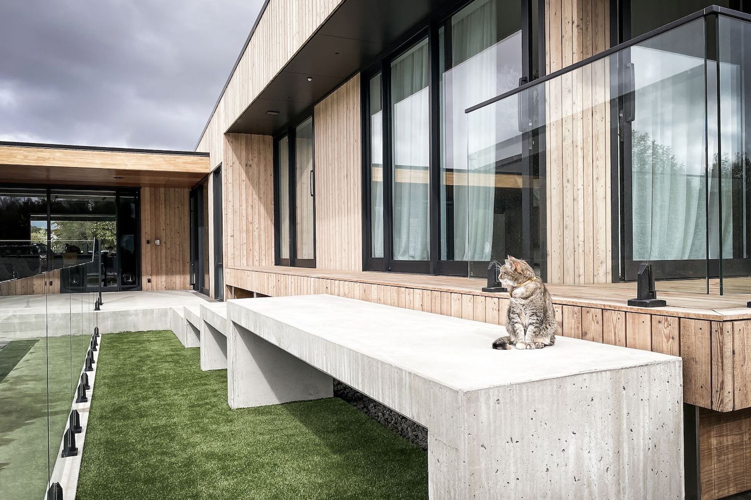
Views and Engagement
Professionals used

Mackit Architecture. James Mackie is an architectural designer, predominantly (but not exclusively) servicing the Wellington/Wairarapa region out of his busy Greytown design office. He founded his company Mackit Architecture in 2008, with a goal to fill the niche for bespoke modern homes that can be built efficiently and precisely. Being a registered designer with Architectural Designers New Zealand and a Licensed Building Practitioner in both design and carpentry, James has a unique edge when it comes to designing homes for discerning clients. Through the application of both his building and design knowledge, he can bridge the gap between complex high-level design and the practical reality of its construction.
Inspired by the effect the built environment has on one’s self, James loves opportunities to enrich existence by creating high quality, beautifully designed spaces. Crucially, James’ incredible building knowledge also means that his plans are always expertly detailed and thought out – essentially he has already built the house in his head during the design process.
Founded
2008
Established presence in the industry.
Projects Listed
13
A portfolio of work to explore.
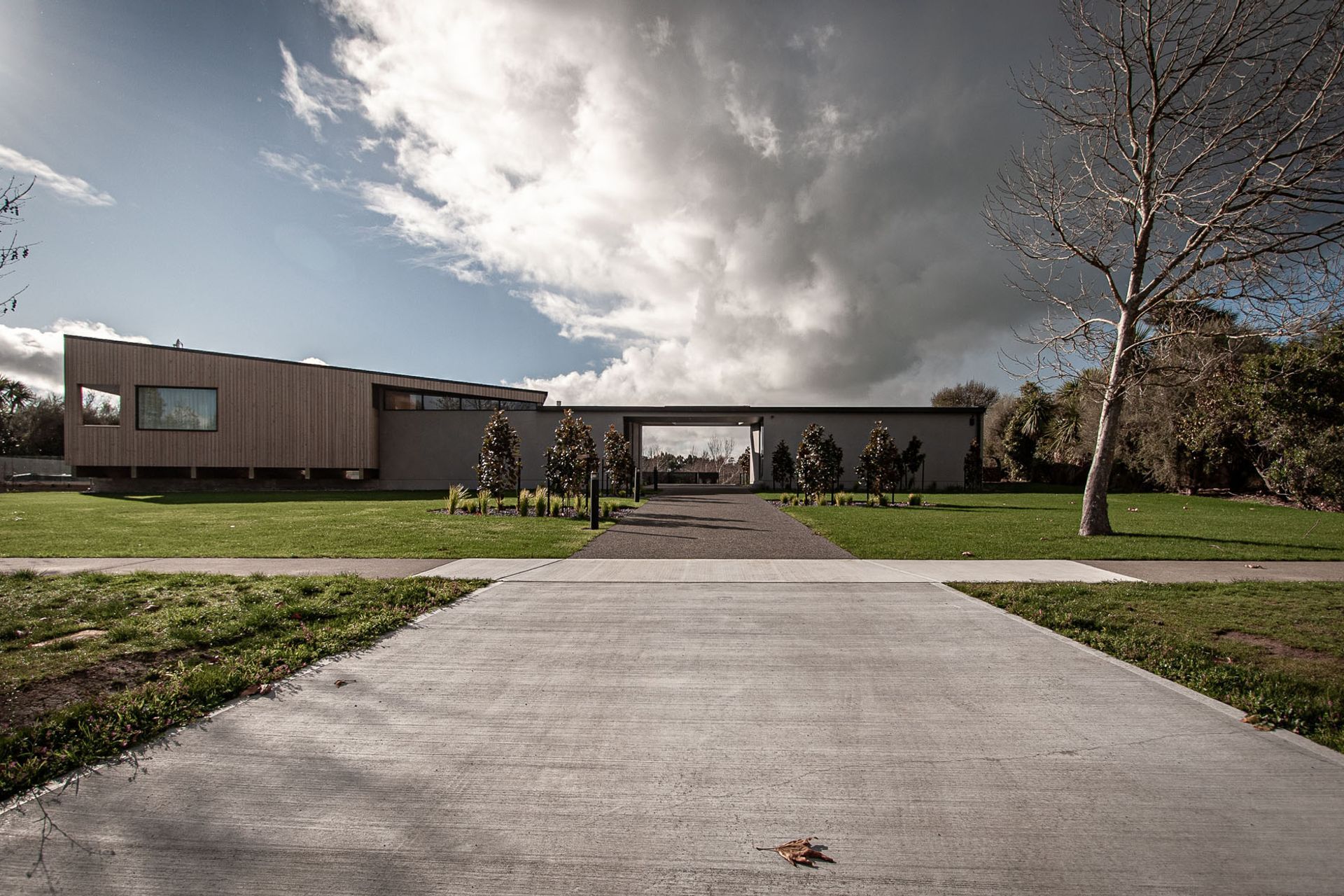
Mackit Architecture.
Profile
Projects
Contact
Project Portfolio
Other People also viewed
Why ArchiPro?
No more endless searching -
Everything you need, all in one place.Real projects, real experts -
Work with vetted architects, designers, and suppliers.Designed for New Zealand -
Projects, products, and professionals that meet local standards.From inspiration to reality -
Find your style and connect with the experts behind it.Start your Project
Start you project with a free account to unlock features designed to help you simplify your building project.
Learn MoreBecome a Pro
Showcase your business on ArchiPro and join industry leading brands showcasing their products and expertise.
Learn More