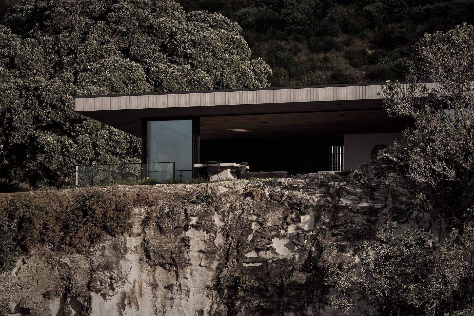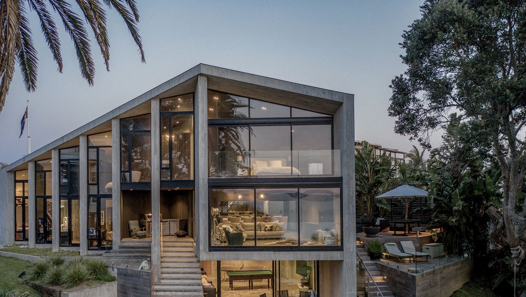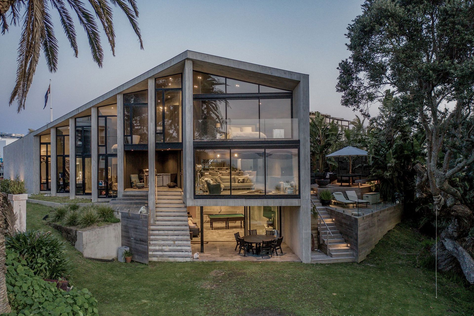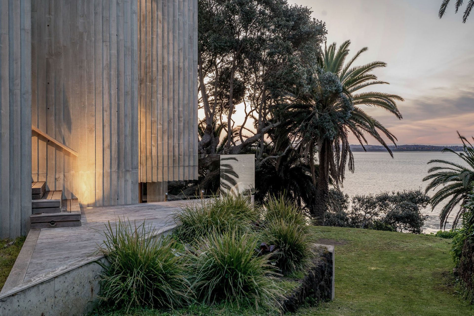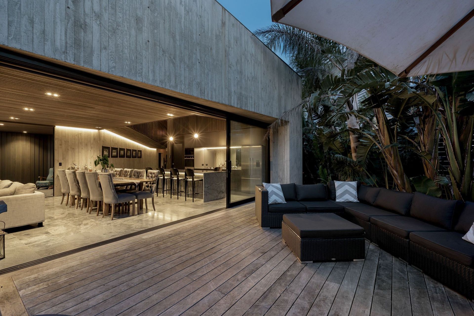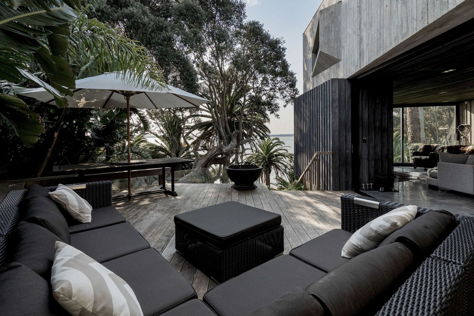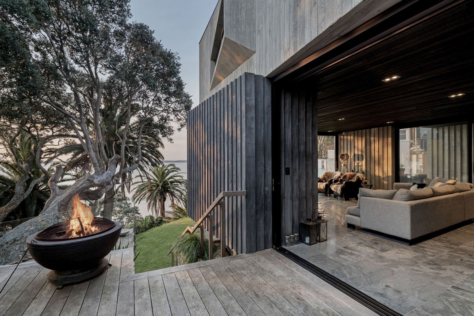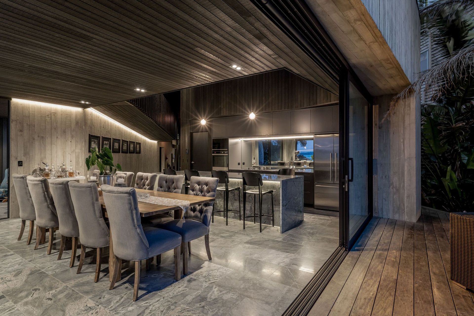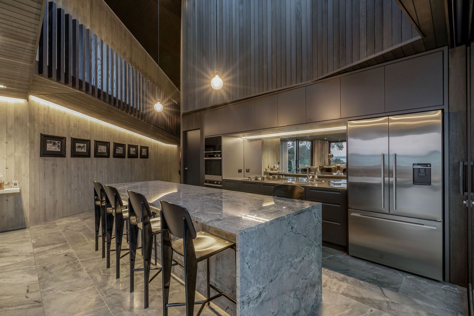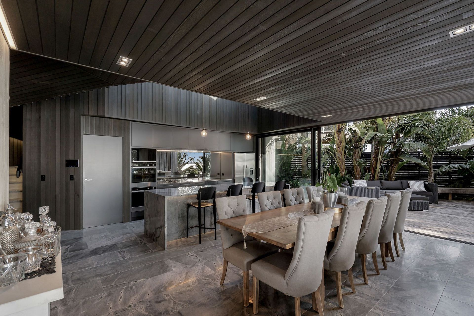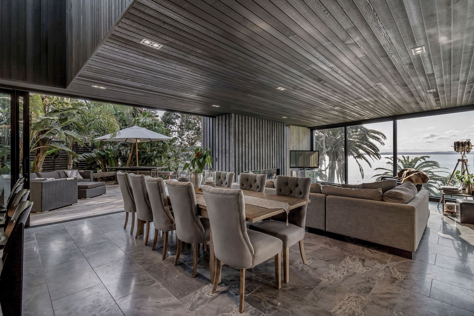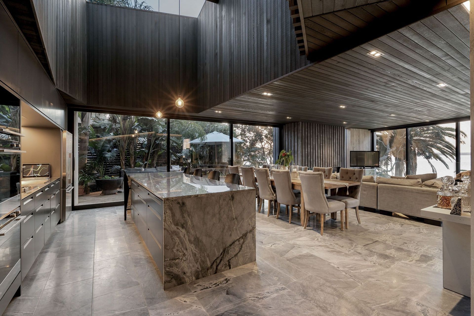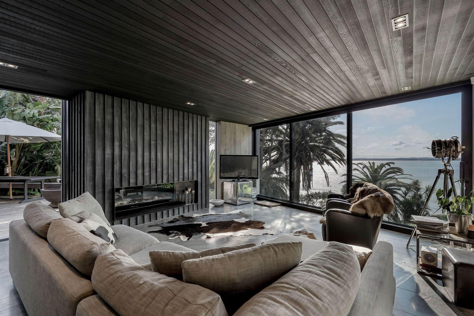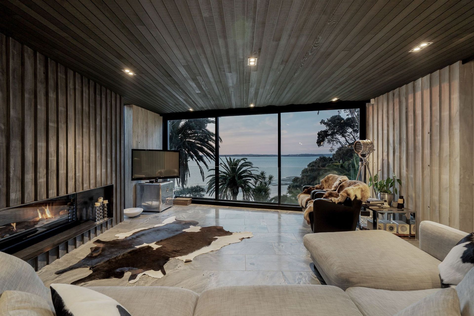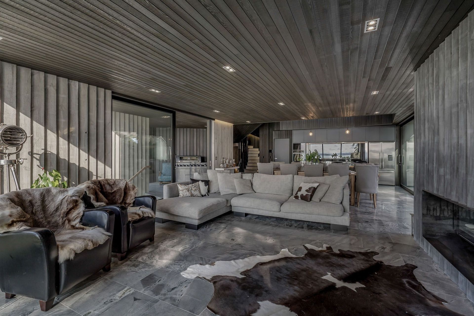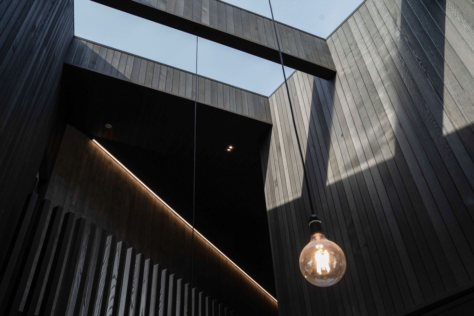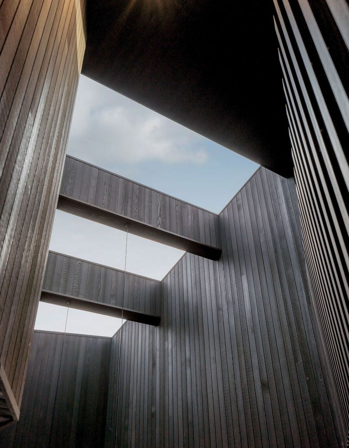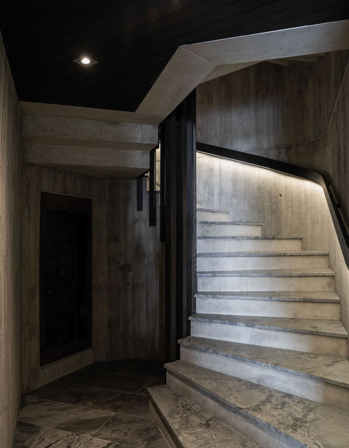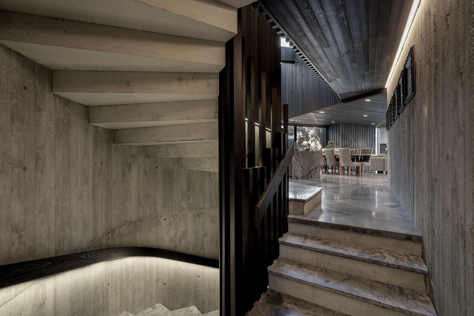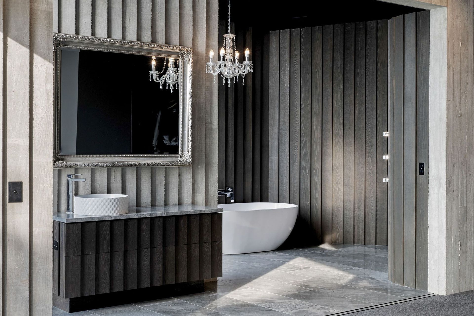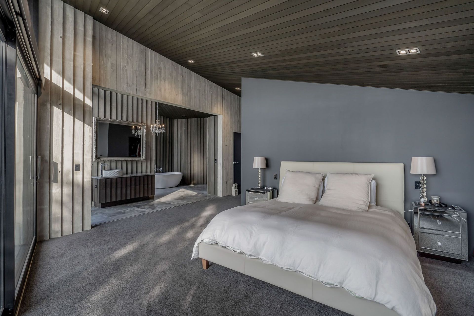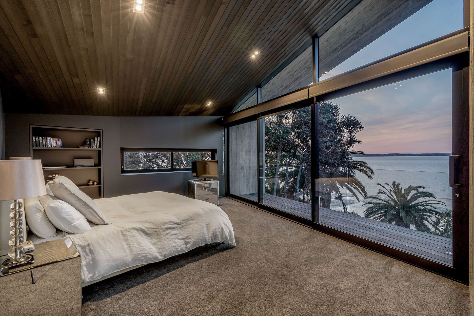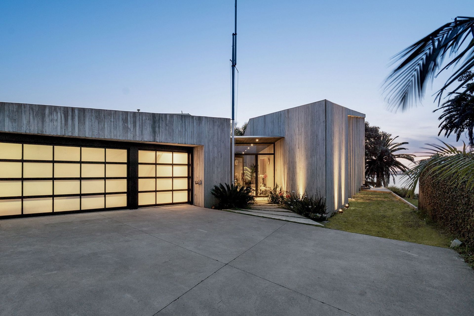Seaside sculpture: in-situ concrete in architecture
Designing with in-situ concrete can create the most incredible, sculptural forms possible in architecture – however a dramatic result is always derived from an equally dramatic process.
This was certainly the case for a Point Chevalier home constructed primarily of in-situ concrete (poured on site into moulds) designed by Ponting Fitzgerald Ltd for their client Ross Bannan, a builder with a passion for concrete construction.
It was a dream job for David Ponting and Matt Fitzgerald who say the ambitious build was the culmination of years of experience designing homes with in-situ concrete.
David, Matt and the client had worked together previously on other notable projects using in-situ concrete, so when it came time for builder Ross Bannan to create his own home on a dramatic north-west ocean facing site, he wanted a design that would challenge him at both the artistic and technical, construction level.
The statuesque building stands up to eight metres tall and the concrete has been formed using rough sawn timber moulds to create the home’s expressive surface texture. The tallest of the northern blades is suspended off the ground and at it’s base folds horizontally which meant the mould had to be cast both horizontally and vertically all in one pour.
“It’s a challenging material to build with – it sounds quite easy – you just pour the concrete into a mould and when you strip the mould off there it is, but in reality you’re dealing with an enormous amount of hydraulic liquid pressure.” The compounding weight of the concrete mix, when poured into construction moulds can be compared to the pressure of sea water on a submarine at depth.
It’s an astonishing feat of both design and construction detail that the timber moulds didn’t explode, leak, buckle or ripple. Ponting says it’s crucial both the design team and builder understand the challenges and have the technical experience to pull this off.
“With concrete if you’ve got a mistake, you’ve got a very expensive, ugly problem – it costs a fortune to break back down again.”
Thankfully, after the agonising seven-day wait for each concrete form to cure before the moulds could be removed, the house stood intact with flawless surface character - a sculptural object in the landscape – something not often achieved on a residential scale.
Yet despite its strength, the home sits as easily on its site as a sandcastle down on Point Chevalier beach. Ponting points to the construction material as key to creating that sympathy between home and location.
“The house itself represents an eroded form that the driven coastal weather and tidal change have roughed up. The ridges you see on the concrete surface are very much an expression of the beach; when the tide comes in you can’t see it below the waterline but when it goes back out the exposed sand is left ridged and rippled. We’re expressing that memory of nature and its transition, which brings those textural forms onto the surface of the home.”
The other nod to nature’s forces is the building’s angular edges – there’s hardly a square in the house. Ponting says this reflects how nature breaks things down, turning them into more organic elements.
“We wanted to highlight that this is a powerful location where climate and wind and sun and salt come together and do their own thing. We wanted to represent that aggression of the forces of nature.”
The ripple of concrete blades not only serve as a nod to the power of the elements, but have a very practical rationale too. The height of the home would not have met height-to-boundary regulations, had the neighbour not agreed to sign off on the project. However, while they too have north-west facing views of the ocean, they didn’t want views into their new neighbour’s rooms to the south.
Therefore the blades serve as privacy “blinkers” for the living and bedroom spaces, directing your view north west to the open harbour, while protecting each room from the neighbour looking back.
The living spaces, despite being of predominantly concrete construction, feel warm and nurturing. Ponting says this is because concrete is such an expressive material, and tempered with cedar, the duality of hard and soft, dark and light, means that each material accentuates the strength or softness of the other.
Naturally, the robust nature of the concrete means there’s an inherent sense of permanence to the home, while the balance of timber materials lends an undeniable elegance.
The gutsy project hasn’t gone unnoticed. In 2017 the Cement & Concrete Association awarded it Concrete House of the Year and gave it a rare commendation for the Supreme Project of the Year.
Ponting says the award was recognition for the many years spent learning about this material and developing the technical experience Ponting Fitzgerald has with in-situ concrete. It also reflects an industry appreciation for how far you can push an opportunity with a creative, ambitious client.
“You don’t often hear of that - where a client, who happened to be the builder, asked ‘Make me this incredibly dynamic home and I know that it’s going to be incredibly challenging.’ It’s a bit like the All Blacks having to go to the Rugby World Cup again and not lose it. They use the phrase – ‘walk towards fear’ – it’s really gutsy stuff – it’s so satisfying when you’ve got that degree of challenge, to come out the other side and go ‘yeah – nailed it’.”
Photography by ArchiPro


