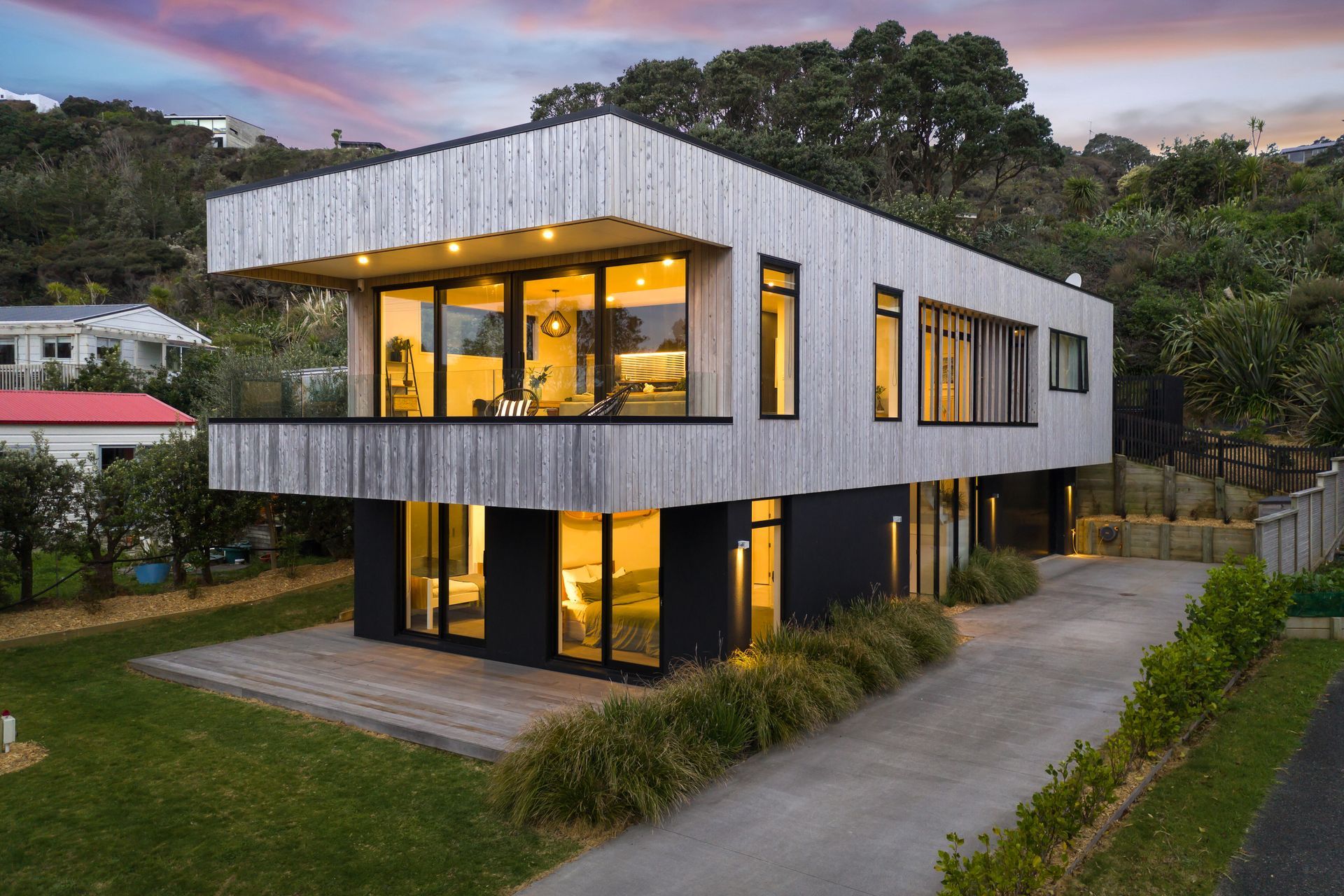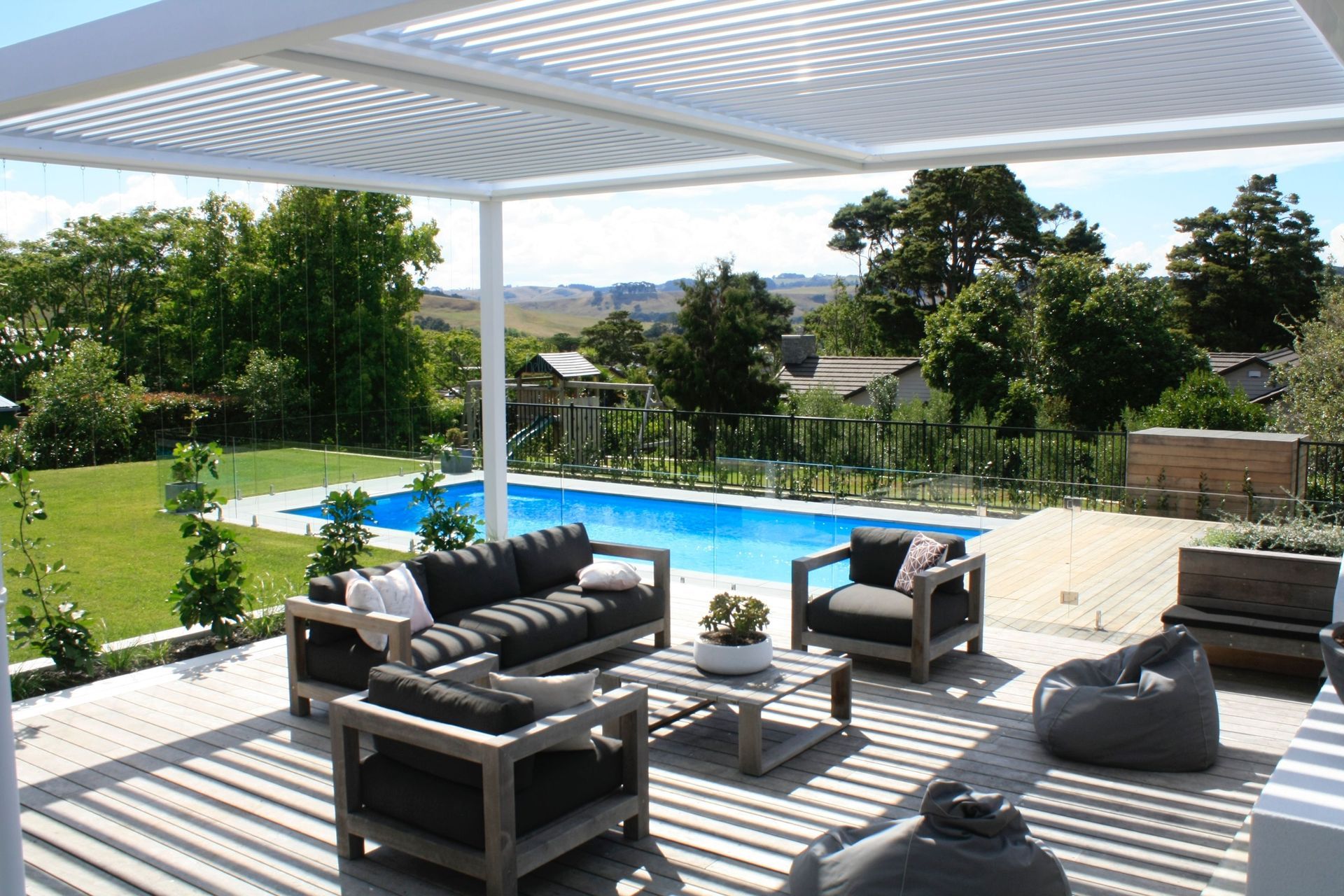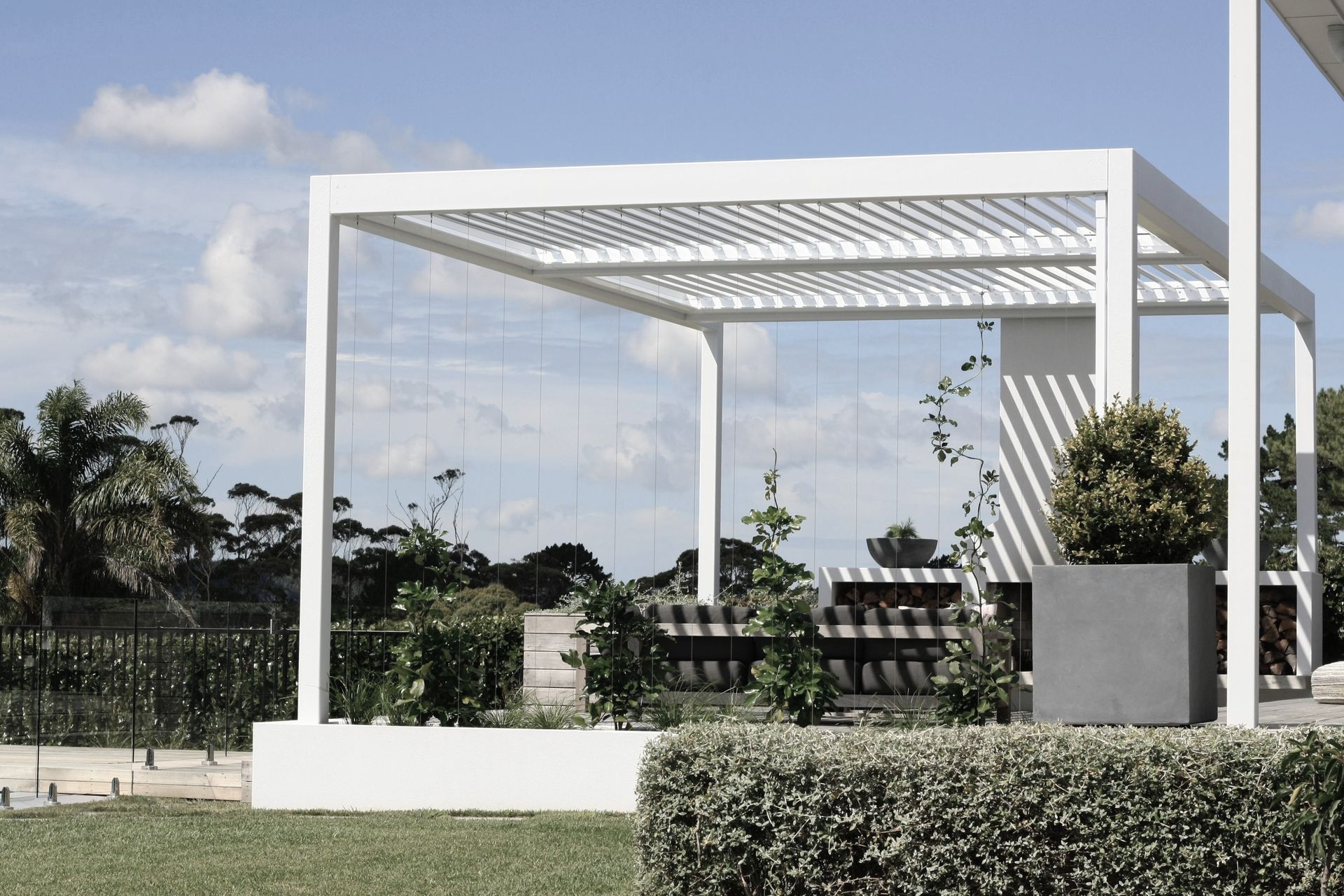About
Pool & Pavilion.
ArchiPro Project Summary - A minimalist pool and pavilion design that enhances outdoor living, featuring a standalone structure that provides shade for a BBQ area while seamlessly integrating with the existing landscape.
- Title:
- Pool & Pavilion
- Architect:
- Nashdesign Architecture
- Category:
- Residential
Project Gallery
Views and Engagement
Professionals used

Nashdesign Architecture. At Nashdesign Architecture we seek to create meaningful spaces for living and working. Meaningful in the sense that we give our clients spaces and places where they feel in tune with themselves, with each other and with their environment.This requires a lot of listening and collaboration, a little trial & error and some soul searching. That’s in essence how we create designs that deliver functionally and environmentally. We confess to being more than a little pre-occupied with how your project will look and it's important to us to be there during the build process to keep these things on track for an end result that looks great and feels right for you.
Year Joined
2018
Established presence on ArchiPro.
Projects Listed
6
A portfolio of work to explore.

Nashdesign Architecture.
Profile
Projects
Contact
Other People also viewed
Why ArchiPro?
No more endless searching -
Everything you need, all in one place.Real projects, real experts -
Work with vetted architects, designers, and suppliers.Designed for New Zealand -
Projects, products, and professionals that meet local standards.From inspiration to reality -
Find your style and connect with the experts behind it.Start your Project
Start you project with a free account to unlock features designed to help you simplify your building project.
Learn MoreBecome a Pro
Showcase your business on ArchiPro and join industry leading brands showcasing their products and expertise.
Learn More
















