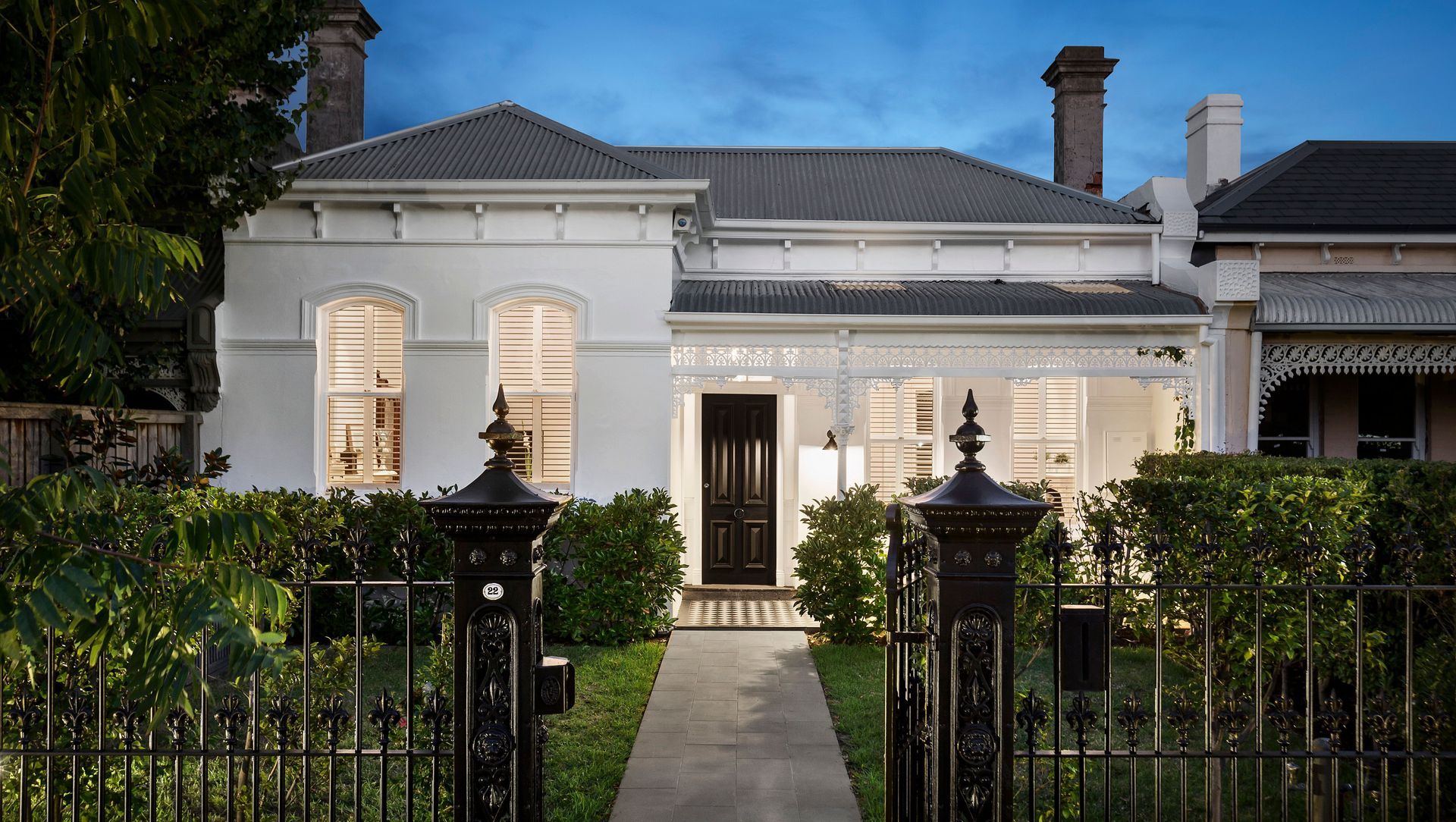About
Prahran Residence.
ArchiPro Project Summary - A harmonious blend of restored Victorian charm and sleek modern design, featuring natural materials and intimate lighting for contemporary family living.
- Title:
- Prahran Residence
- Architect:
- Watson Young Architects
- Category:
- Residential/
- Renovations and Extensions
- Building style:
- Modern
- Client:
- Private
- Photographers:
- Urban Angles
Project Gallery
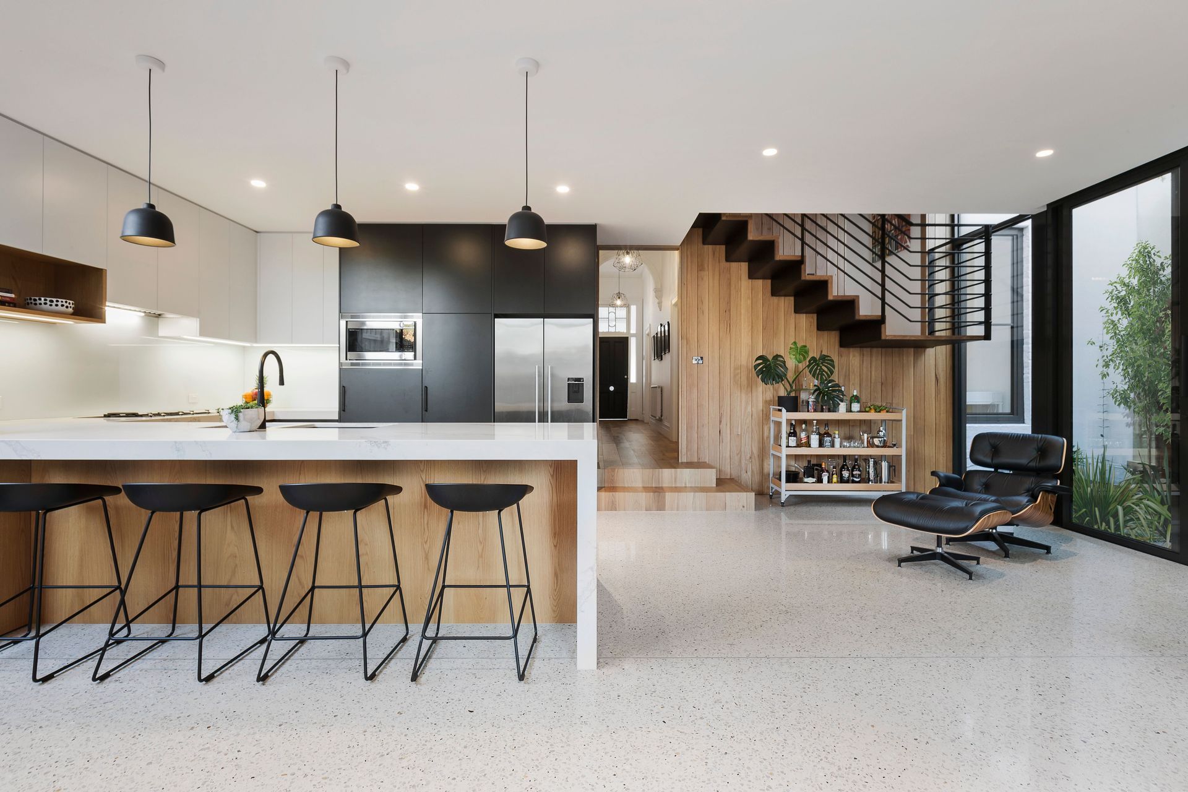
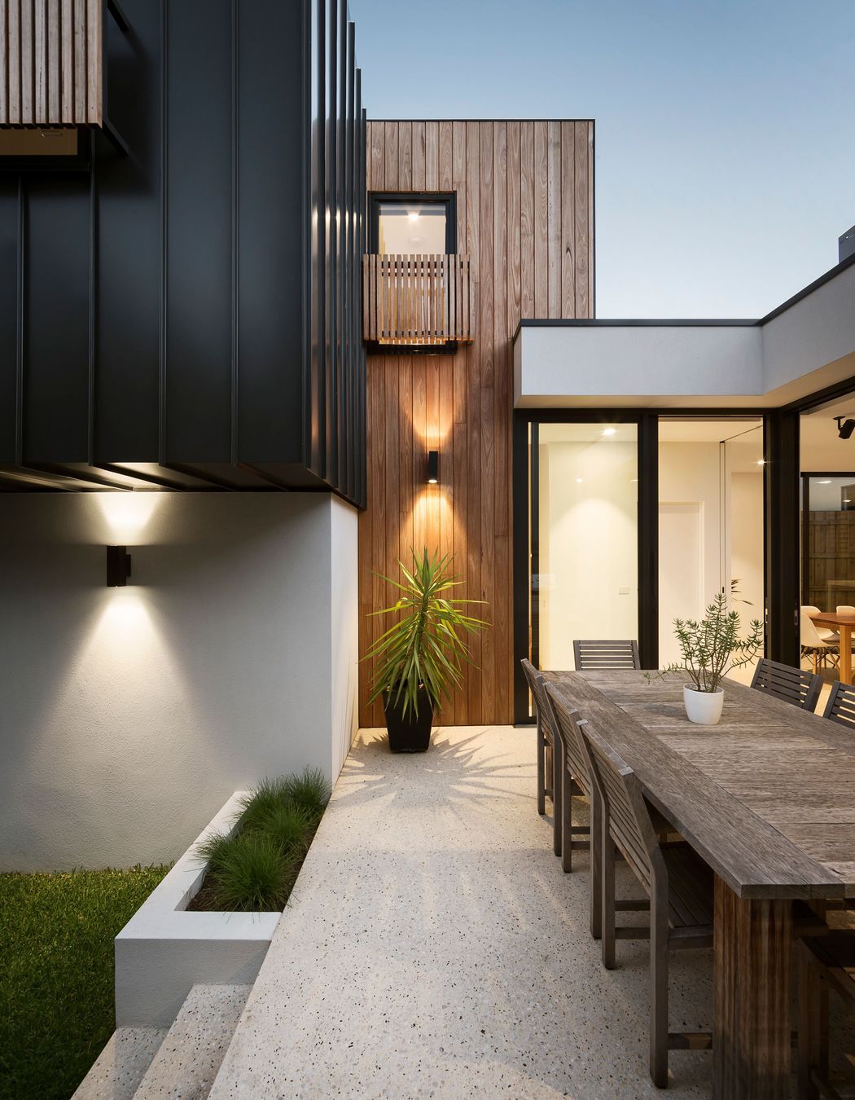
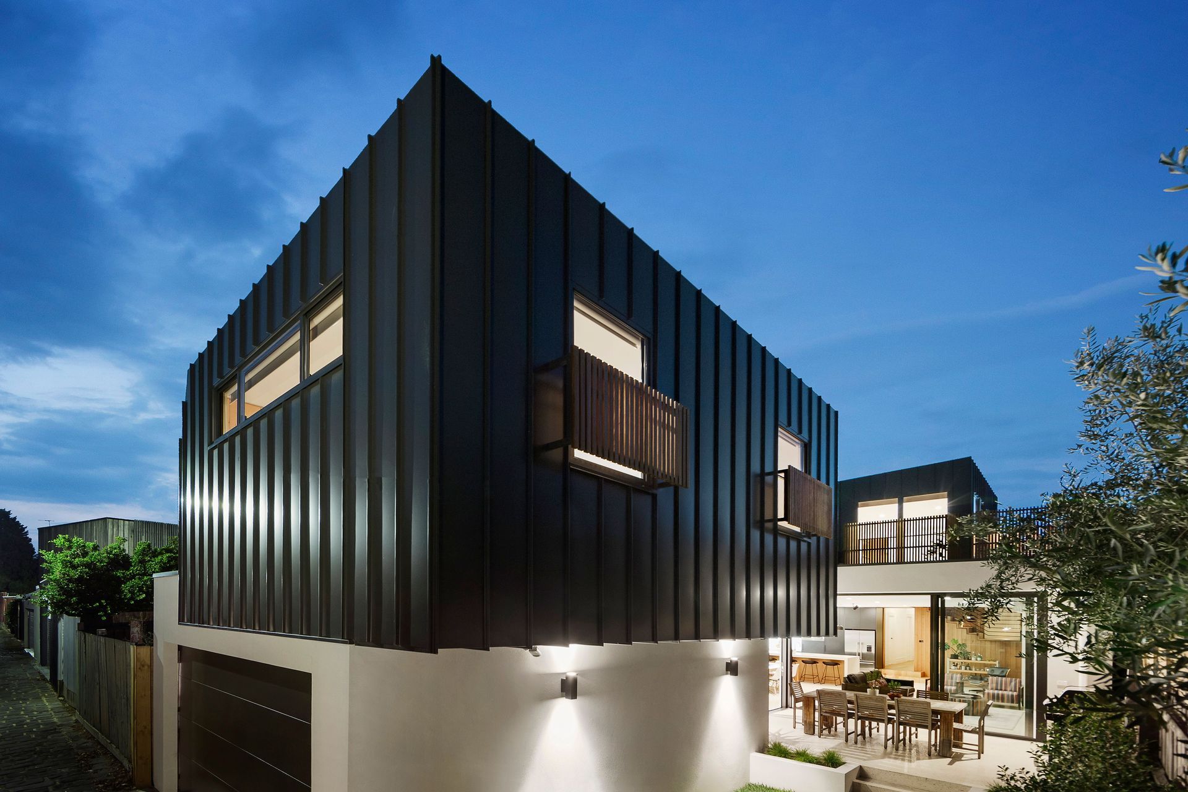
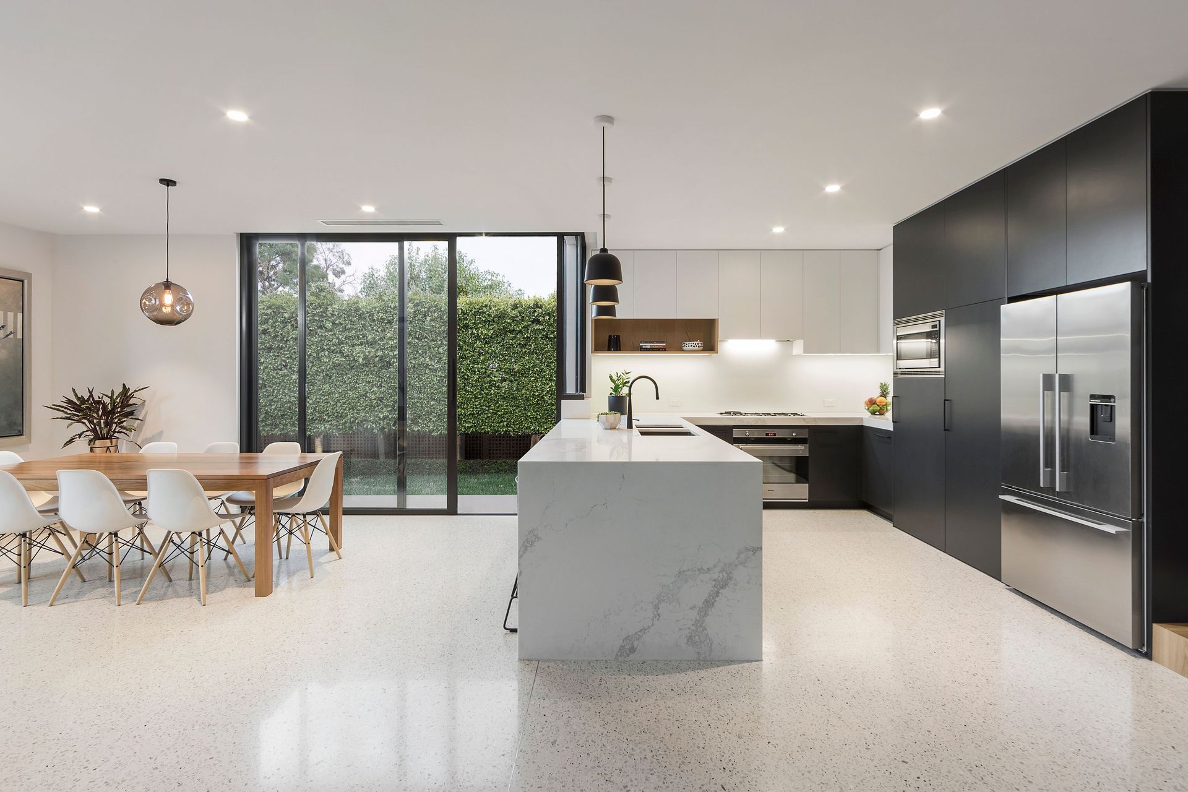
Views and Engagement

Watson Young Architects
Architects
North Sydney, North Sydney, New South Wales
(+3 More)
Watson Young Architects. An opportunity to do something different
In an industry dominated by ego, we saw an opportunity to do something different.That’s why in 2004 we founded a human-centred architectural practice that placed strong client relationships at the centre of its ethos.
We are motivated to transform ideas and extend opportunities into exceptional realities.
As a multi-disciplinary firm we take a holistic approach to design; meticulously conceptualising and crafting designs for each individual environment.
We design from the inside-out and from the outside-in, creating versatile spaces built for communities that can make everyday activities living and thriving experiences.
We care deeply about delivering projects that are exceptional, not just in their form but also in their function.
Founded
2004
Established presence in the industry.
Projects Listed
13
A portfolio of work to explore.
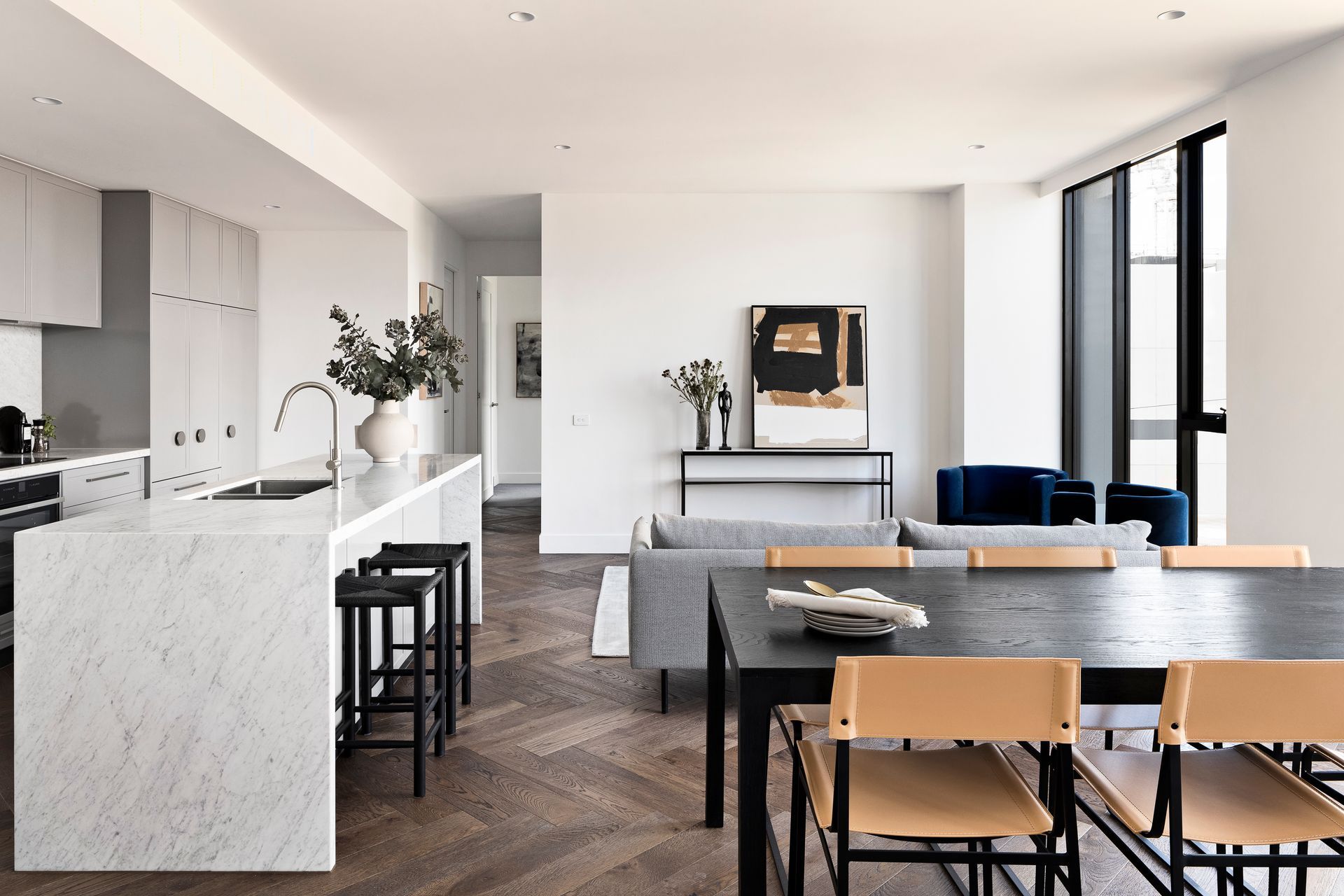
Watson Young Architects.
Profile
Projects
Contact
Project Portfolio
Other People also viewed
Why ArchiPro?
No more endless searching -
Everything you need, all in one place.Real projects, real experts -
Work with vetted architects, designers, and suppliers.Designed for New Zealand -
Projects, products, and professionals that meet local standards.From inspiration to reality -
Find your style and connect with the experts behind it.Start your Project
Start you project with a free account to unlock features designed to help you simplify your building project.
Learn MoreBecome a Pro
Showcase your business on ArchiPro and join industry leading brands showcasing their products and expertise.
Learn More