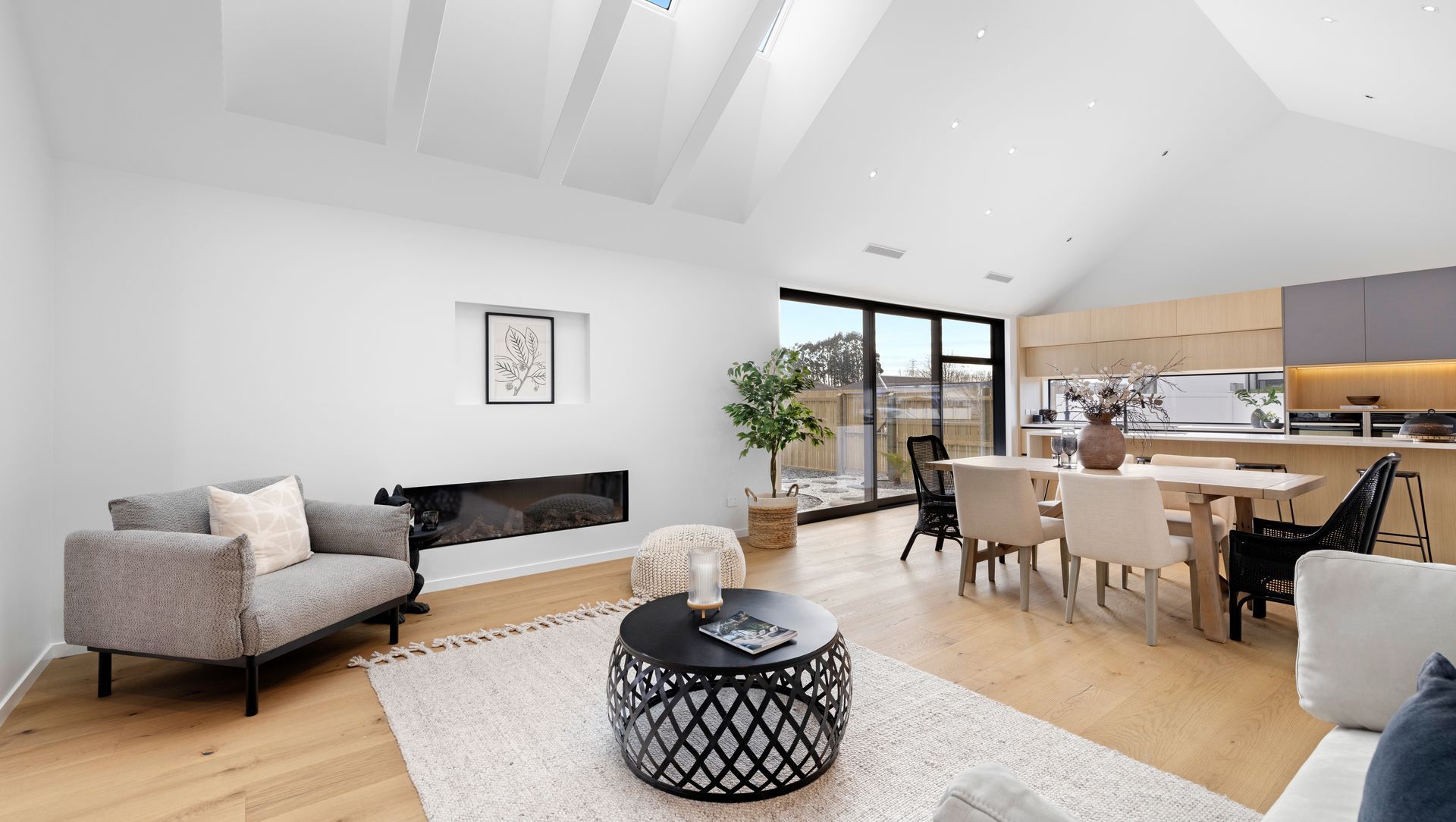About
Prebbleton Modern Home.
ArchiPro Project Summary - A striking modern architectural home featuring a five-gable silhouette, soaring ceilings, and a seamless blend of luxury and sustainability, completed by Wiser Construction in 2025.
- Title:
- Prebbleton Architectural Home
- Architect:
- Viso Arch
- Category:
- Residential/
- New Builds
- Region:
- Canterbury, NZ
- Completed:
- 2025
- Price range:
- $2m - $3m
- Building style:
- Modern
- Client:
- Wiser Construction
- Photographers:
- Sascha Jehle
Project Gallery
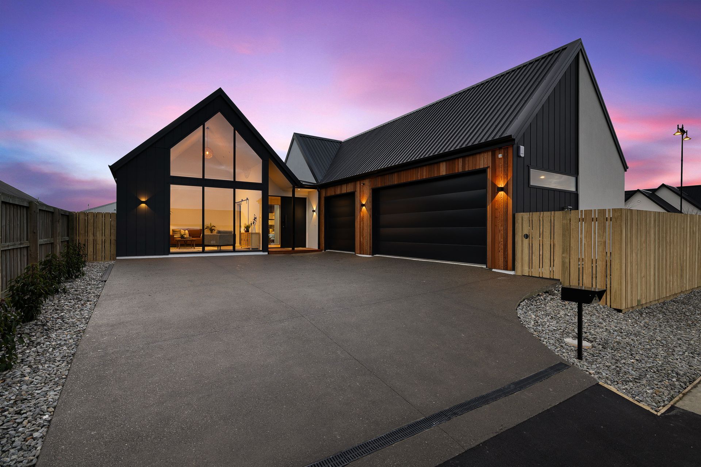
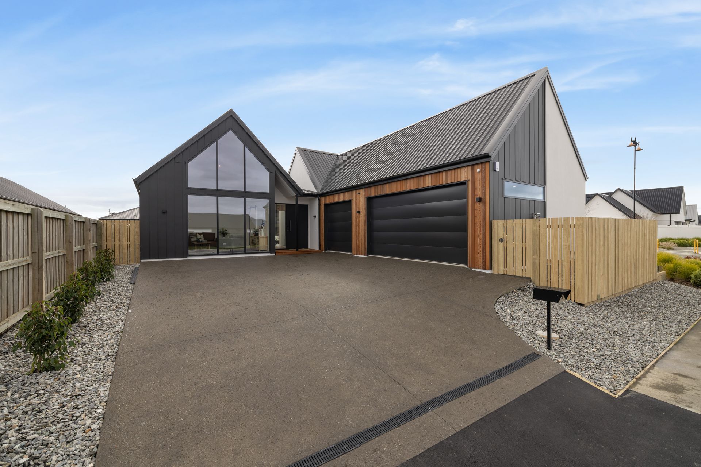
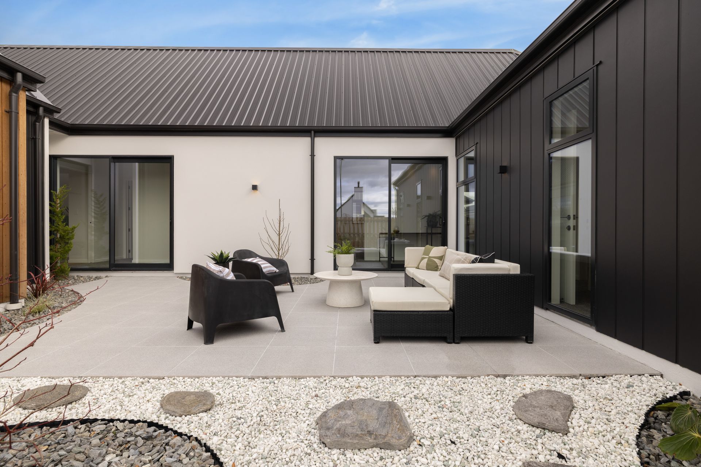
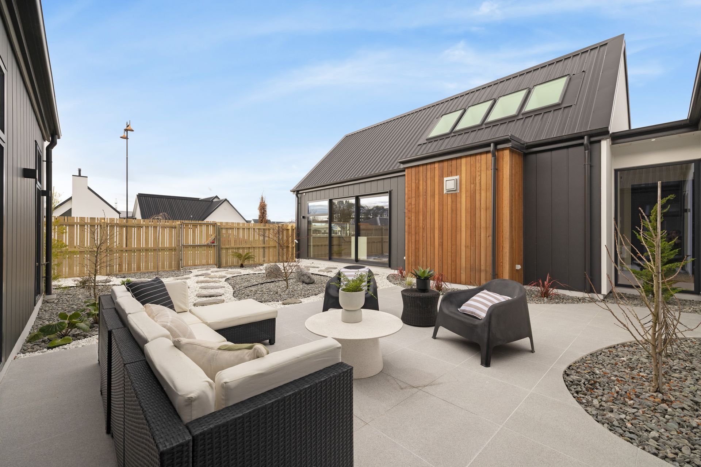
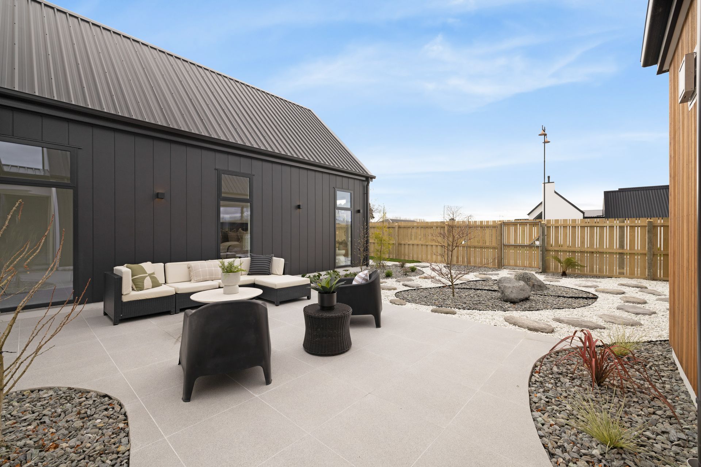
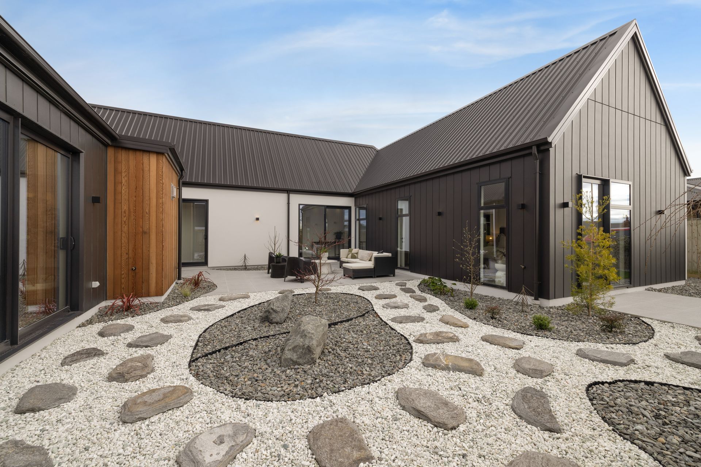
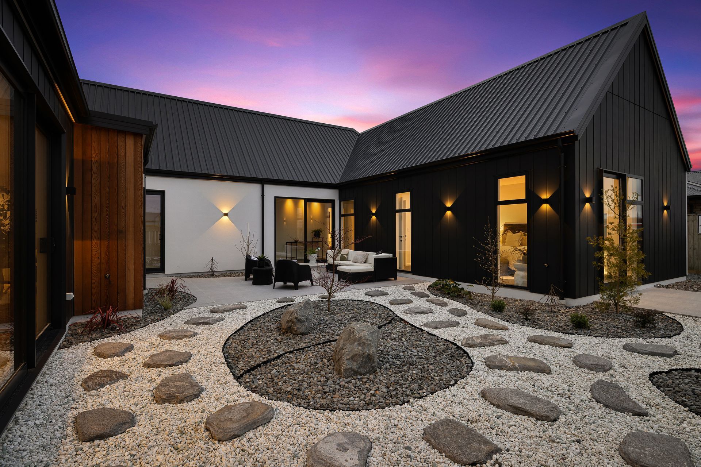
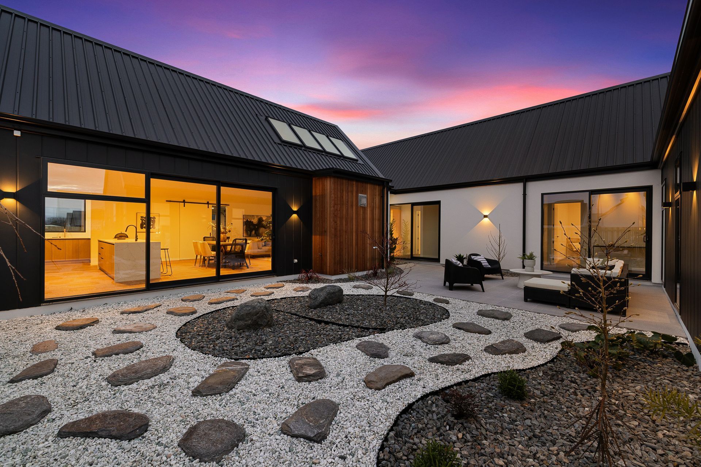
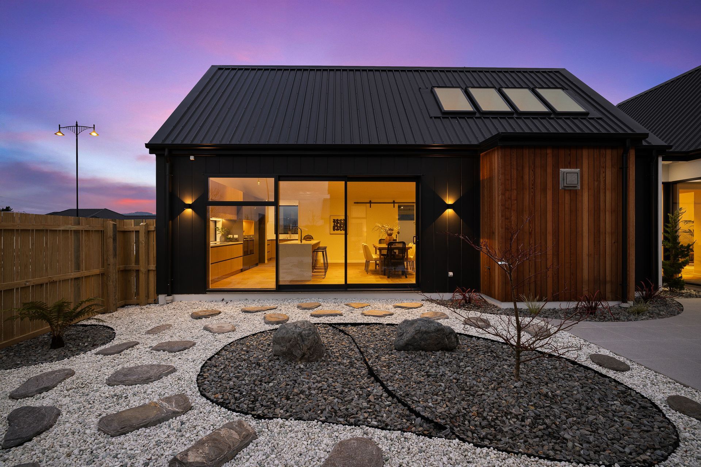
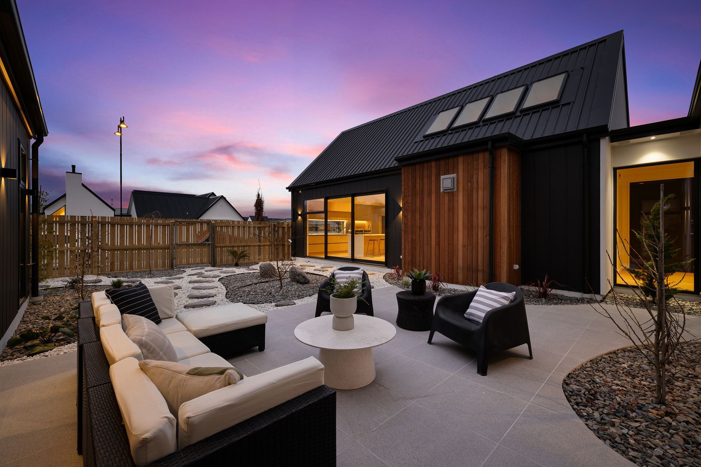
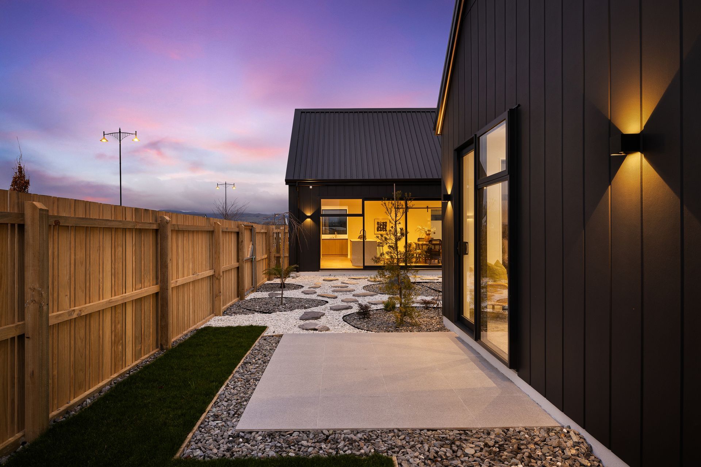
Views and Engagement

Viso Arch. Viso Architecture are a boutique team started from 2016 is a very productive team. We have been servicing Canterbury and the rest of New Zealand since then and created a creative, productive, innovative environment for the company. We are solution base approach and have thorough understanding all through the building and development process. Iris and I have a clear vision on the house design and is skilled to achieve the clients aim and may be able to use our experience to help improving the design to the next level.
Our majority of works is residential sector based, with commercial/ industrial projects occasionally. We have an extensive portfolio of high-end residential homes, residential development, and business-as-usual residential standalone homes. We aim to achieve the best performance and appearance of the building with the client’s budget, to ensure projects can be run in a realistic time frame and does not cost the clients for non-necessary expense.
In high-end residential projects we intents to explore the environments of the surrounds and tries to achieve the best outcome of the space, the sun in relations to the clients need, then translate them into the visualization and work along with the clients. We savvy on materials selections and familiar to utilise the space around its environments.
In residential development we take account of the feasibility, budget, space, sales, living amenities, at the time of design. Our clients love our help while thinking outside of the box to help them to achieve their goal.
Founded
2016
Established presence in the industry.
Projects Listed
8
A portfolio of work to explore.
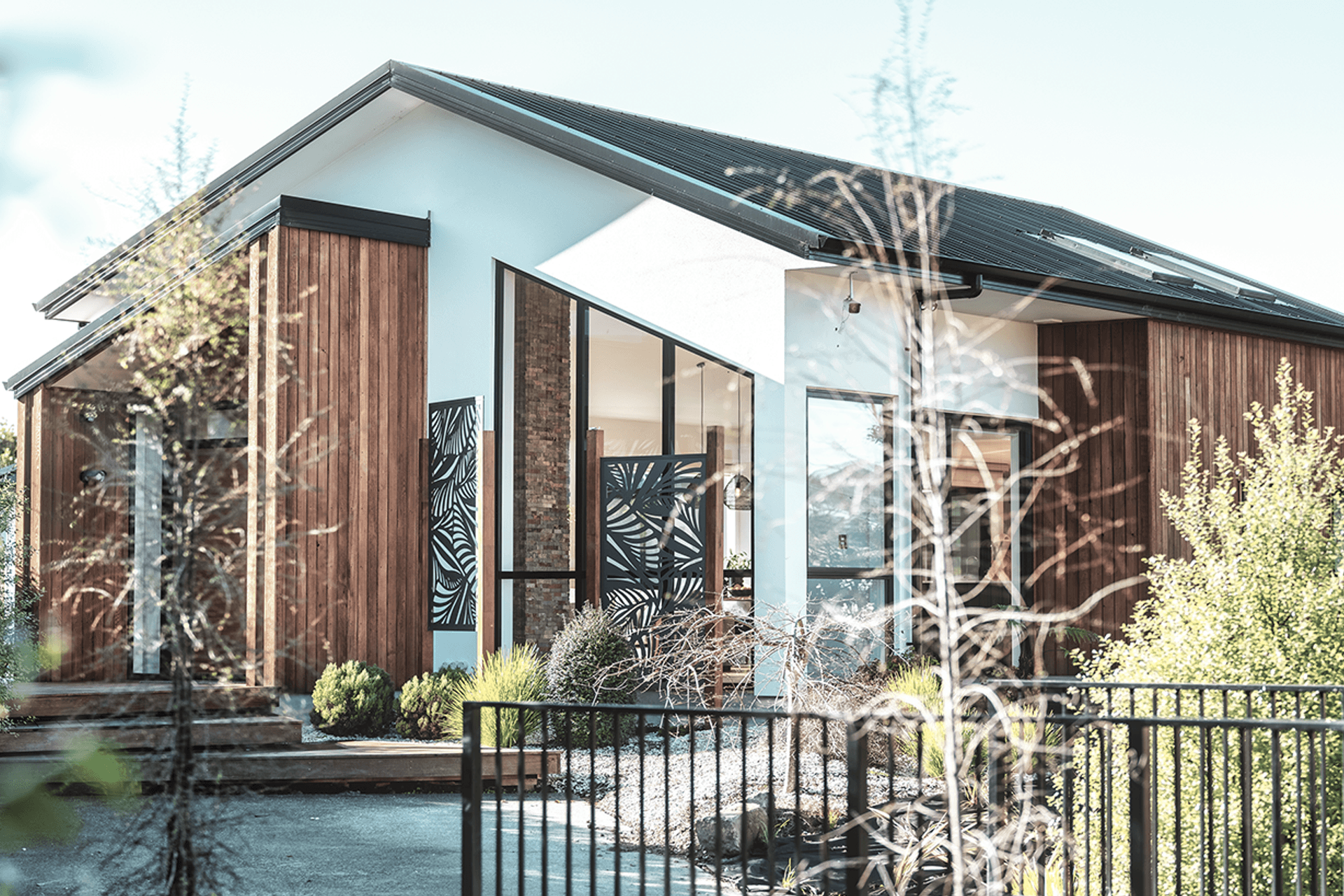
Viso Arch.
Profile
Projects
Contact
Other People also viewed
Why ArchiPro?
No more endless searching -
Everything you need, all in one place.Real projects, real experts -
Work with vetted architects, designers, and suppliers.Designed for New Zealand -
Projects, products, and professionals that meet local standards.From inspiration to reality -
Find your style and connect with the experts behind it.Start your Project
Start you project with a free account to unlock features designed to help you simplify your building project.
Learn MoreBecome a Pro
Showcase your business on ArchiPro and join industry leading brands showcasing their products and expertise.
Learn More