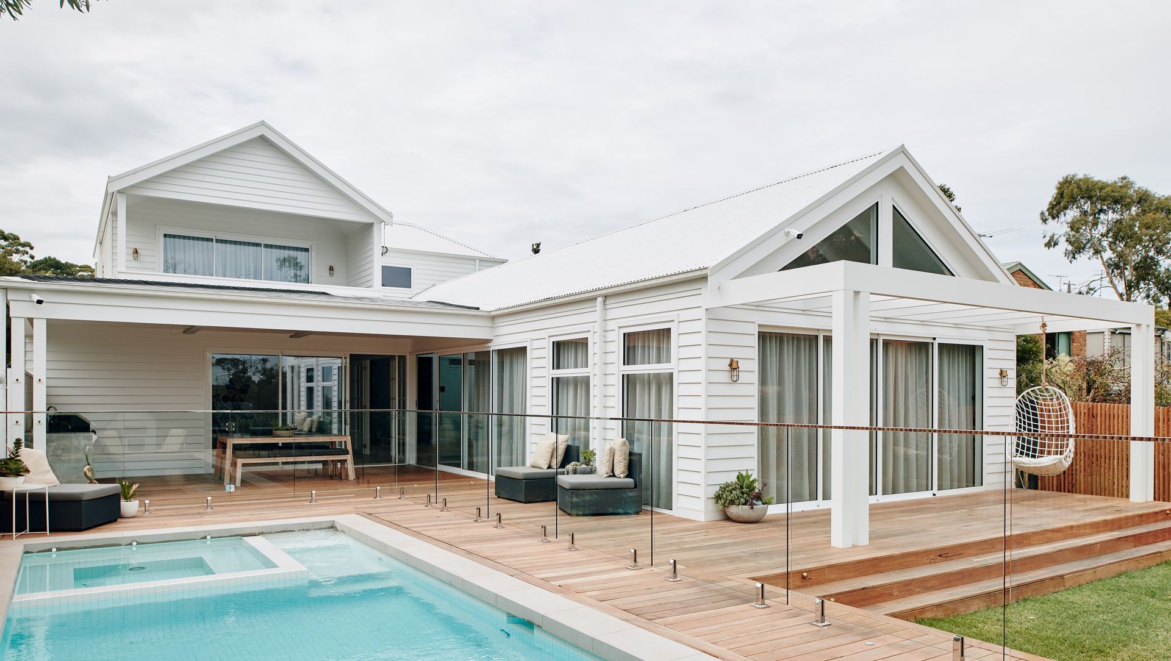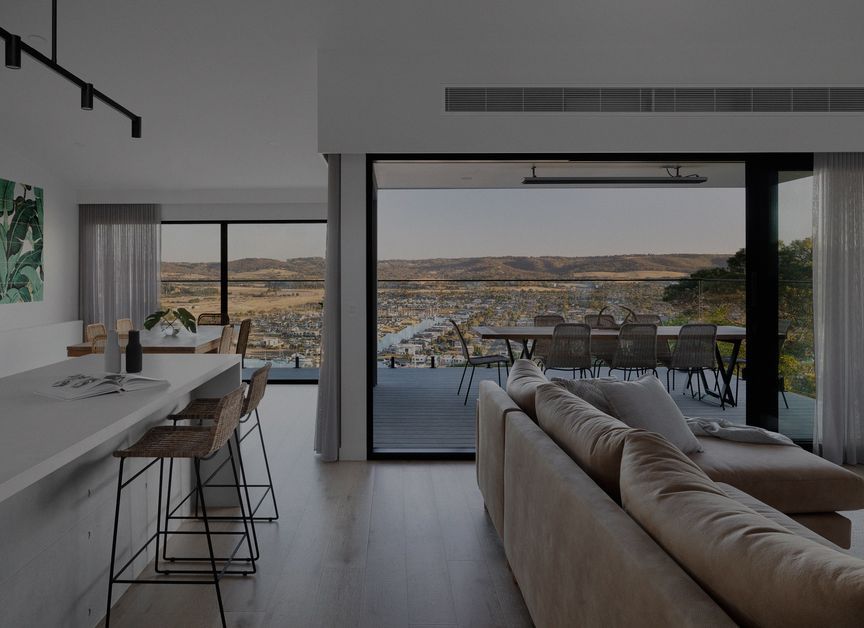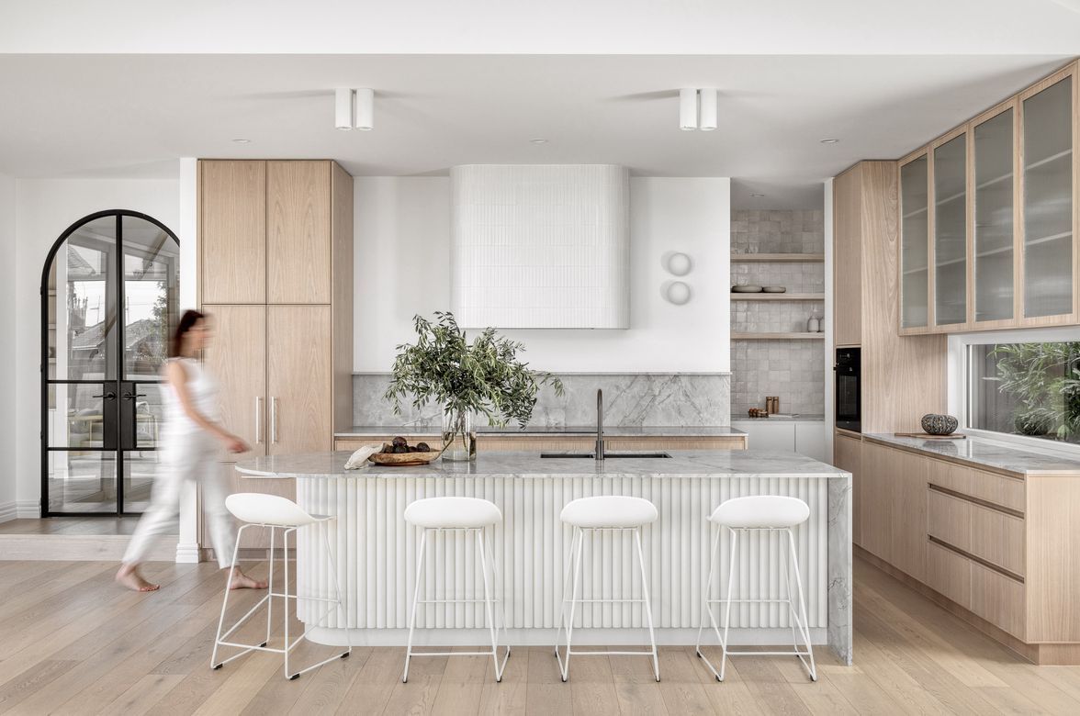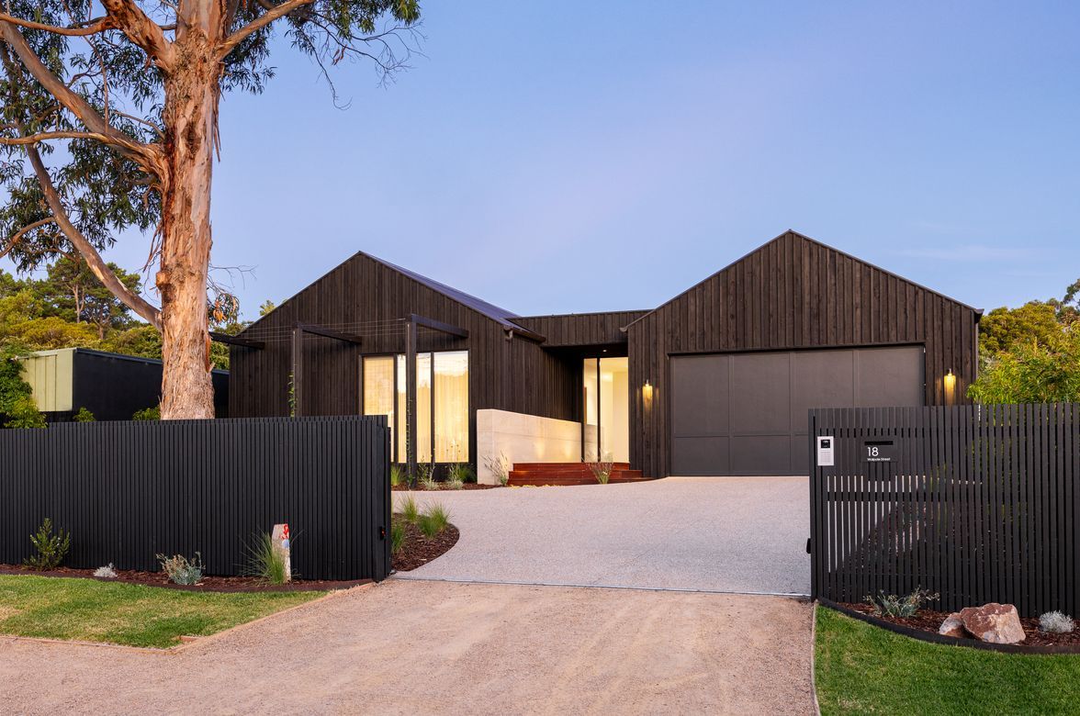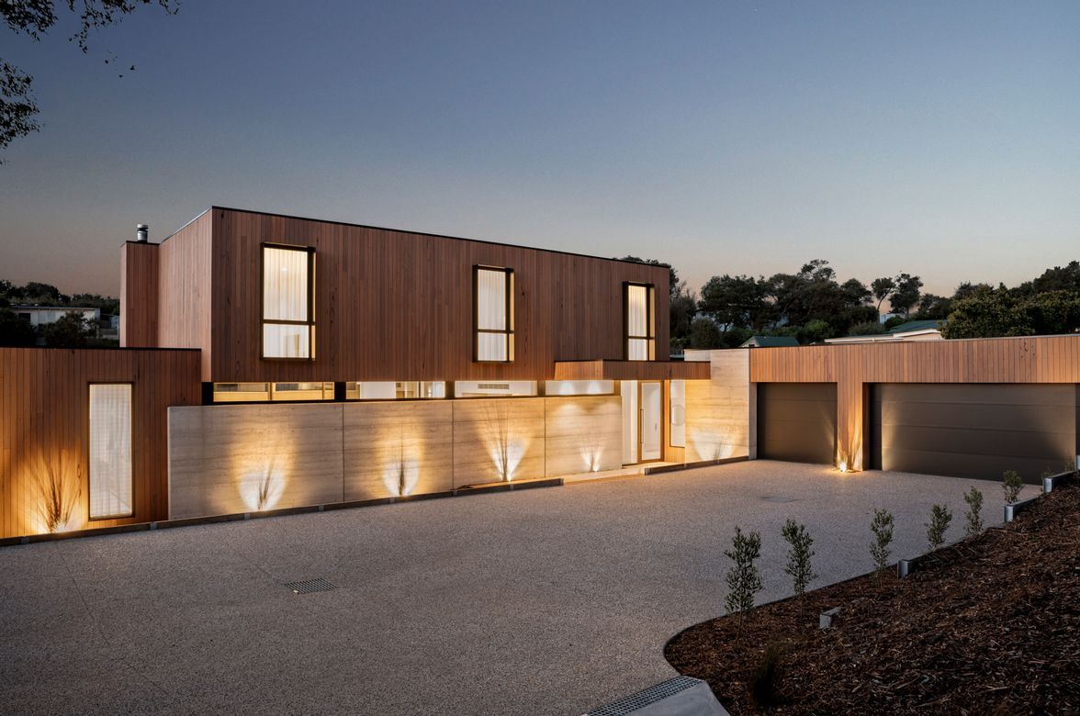About
Moore.
ArchiPro Project Summary - Classic split-level home in coastal Mt Martha, completed in 2020, featuring a seamless connection between living spaces and outdoor areas, framed by a striking two-storey concrete wall.
- Title:
- Moore
- Design & Build:
- BD Building Design
- Category:
- Residential/
- New Builds
- Completed:
- 2020
- Price range:
- $1m - $2m
- Building style:
- Classic
- Photographers:
- Simon Shiff
Project Gallery
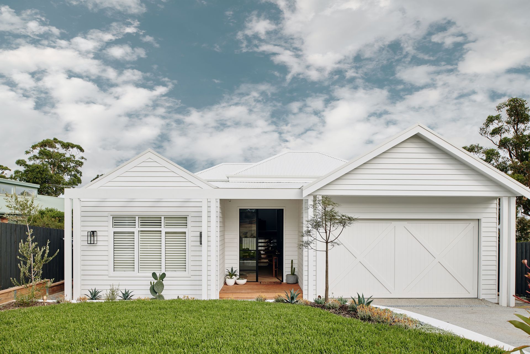
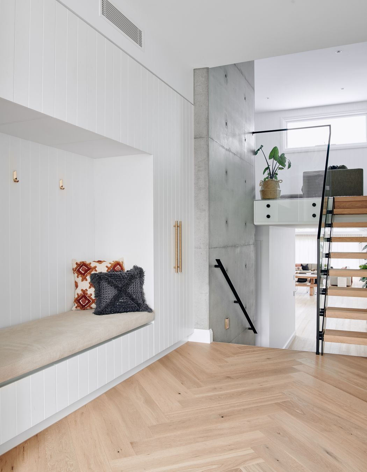
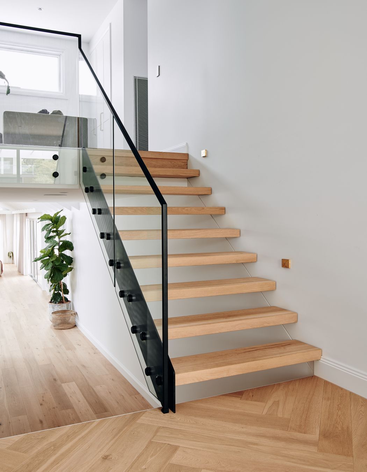
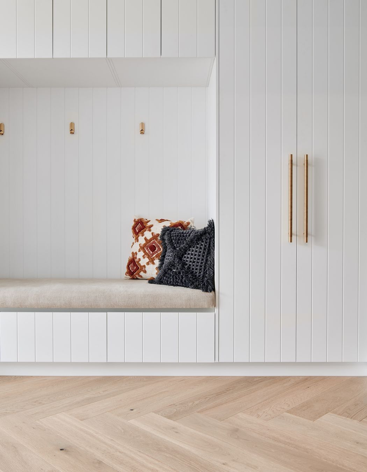
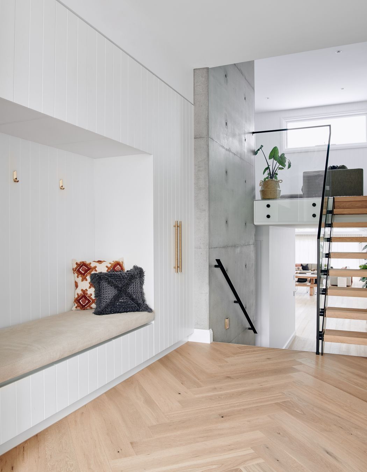
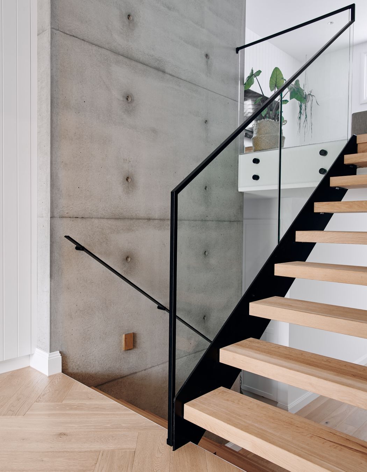
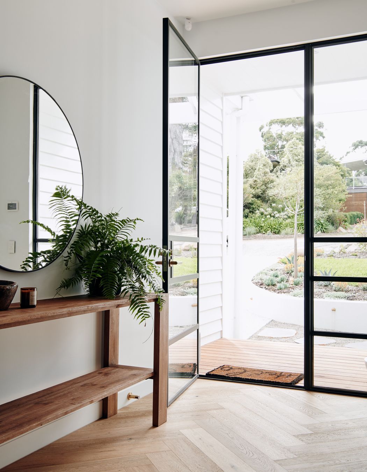
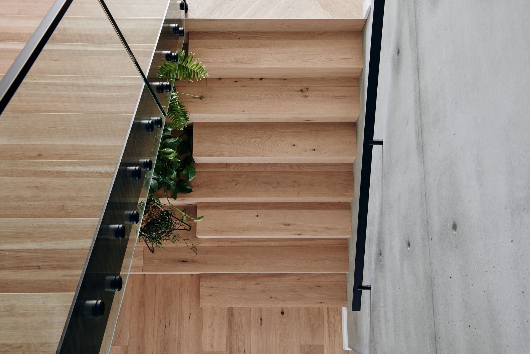
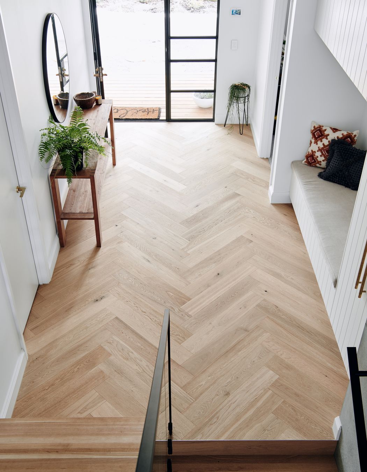
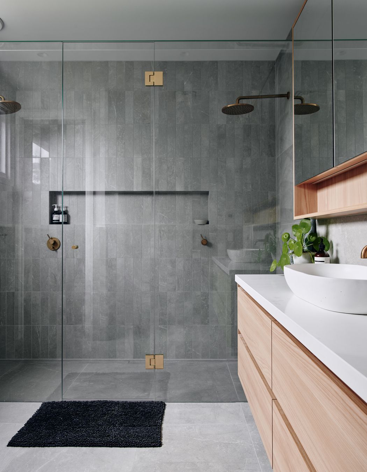
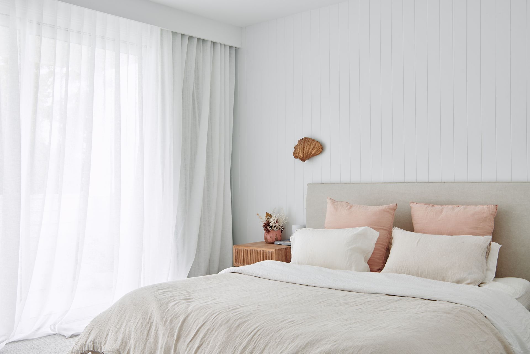
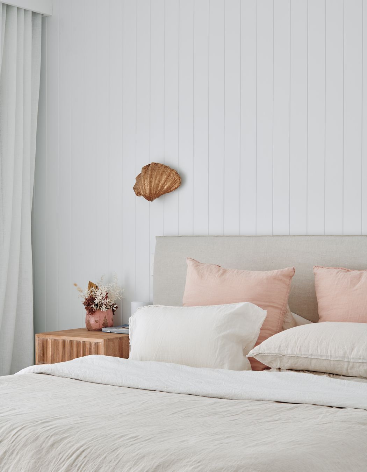
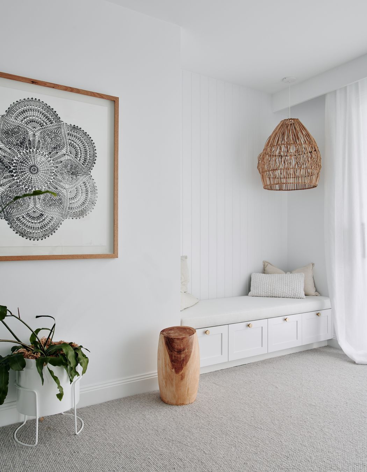
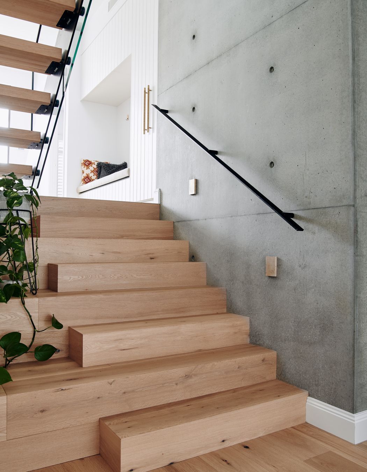
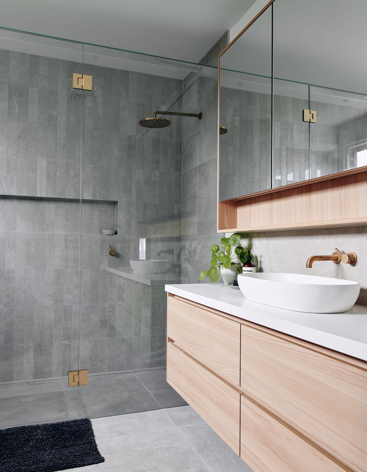
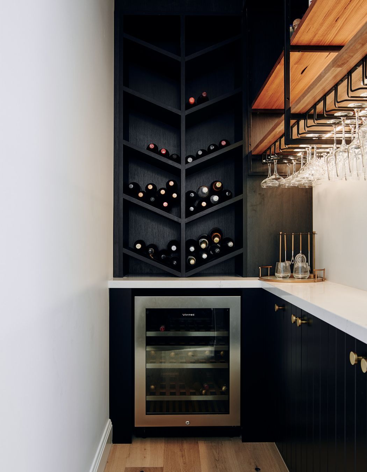
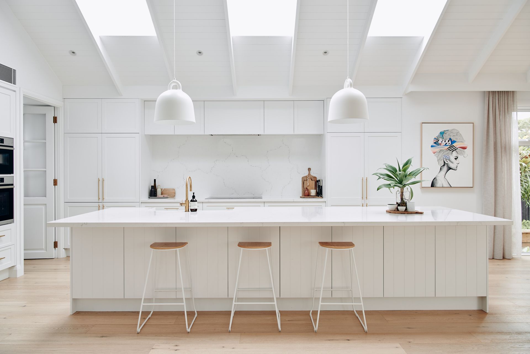
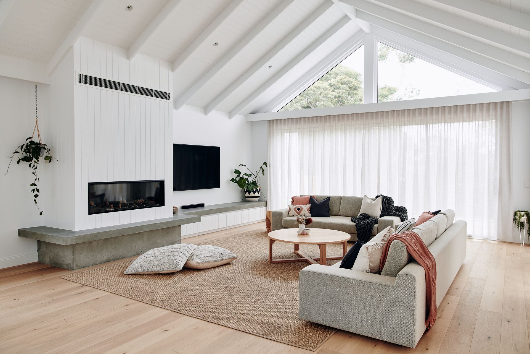
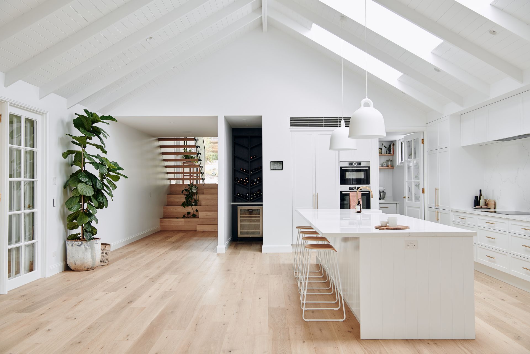
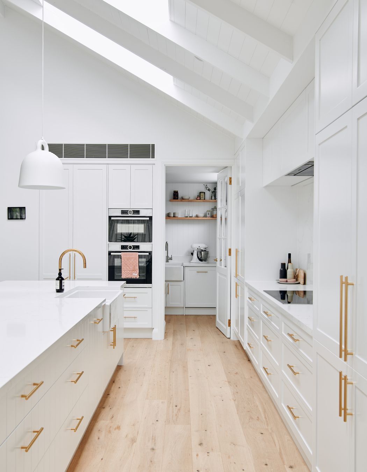




















Views and Engagement
Professionals used

BD Building Design. BD Building Design has worked closely with clients over a number of years to create stunning architectural homes in some of the Mornington Peninsula’s most exclusive, sought-after suburbs and beyond. As a boutique practice, we pride ourselves on the level of service, competitive pricing, and responsive time schedules we offer, ensuring your project is delivered on time and budget.
Owner and Senior Designer Bryce Dowling oversees each project that comes across our desk, guiding owners through the design, planning and building process, with over 10 years of experience in residential and commercial design, town planning and building regulations expertise, and as a registered building practitioner through the Victorian Building Association.
We’re able to assist on any project, from minor extensions, through to industrial and commercial ventures. We have experience working with owner builders, builders and developers, and can pass on our knowledge of the industry and current regulations so you get the best solution for your site, budget and style.
Year Joined
2024
Established presence on ArchiPro.
Projects Listed
4
A portfolio of work to explore.
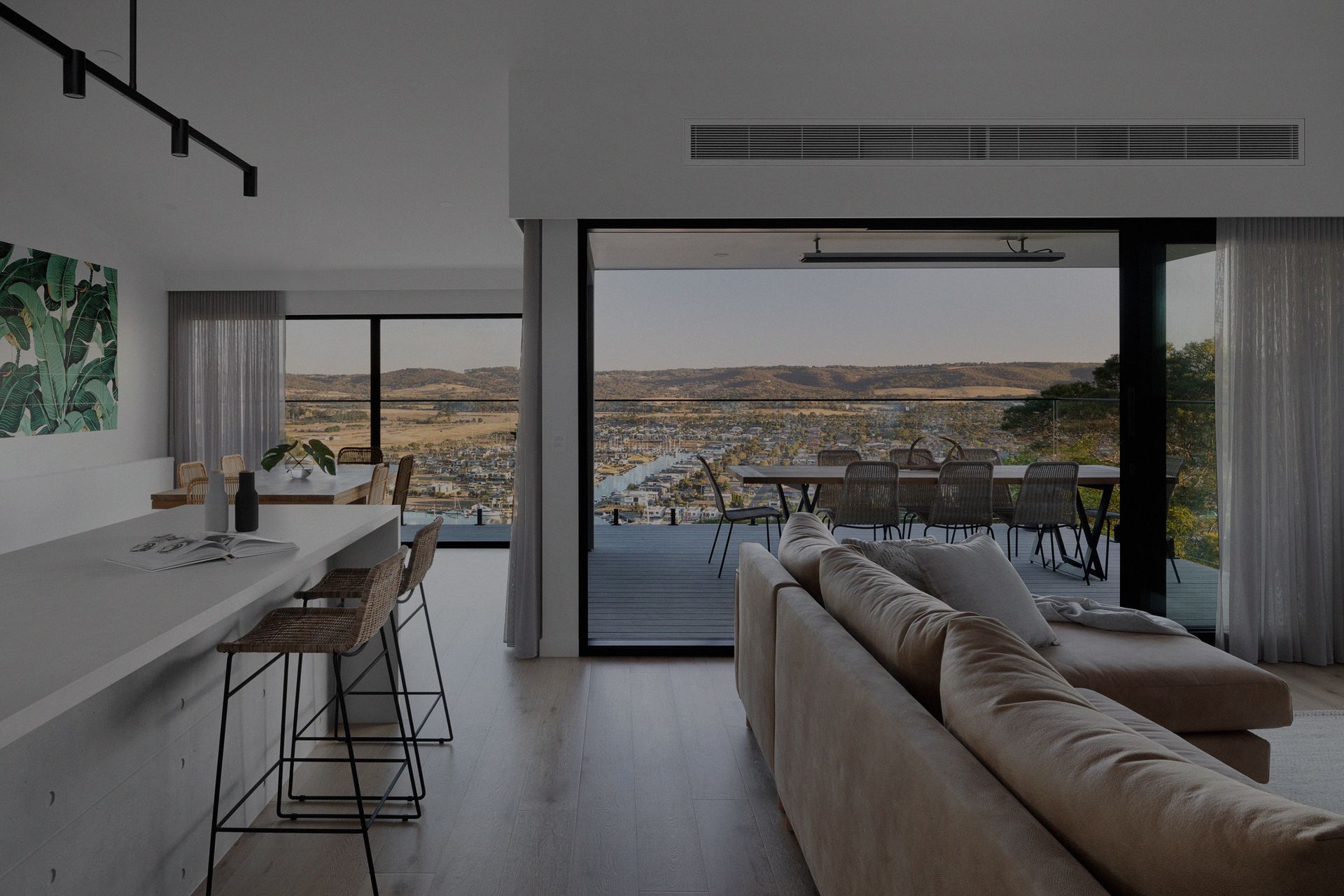
BD Building Design.
Profile
Projects
Contact
Other People also viewed
Why ArchiPro?
No more endless searching -
Everything you need, all in one place.Real projects, real experts -
Work with vetted architects, designers, and suppliers.Designed for New Zealand -
Projects, products, and professionals that meet local standards.From inspiration to reality -
Find your style and connect with the experts behind it.Start your Project
Start you project with a free account to unlock features designed to help you simplify your building project.
Learn MoreBecome a Pro
Showcase your business on ArchiPro and join industry leading brands showcasing their products and expertise.
Learn More