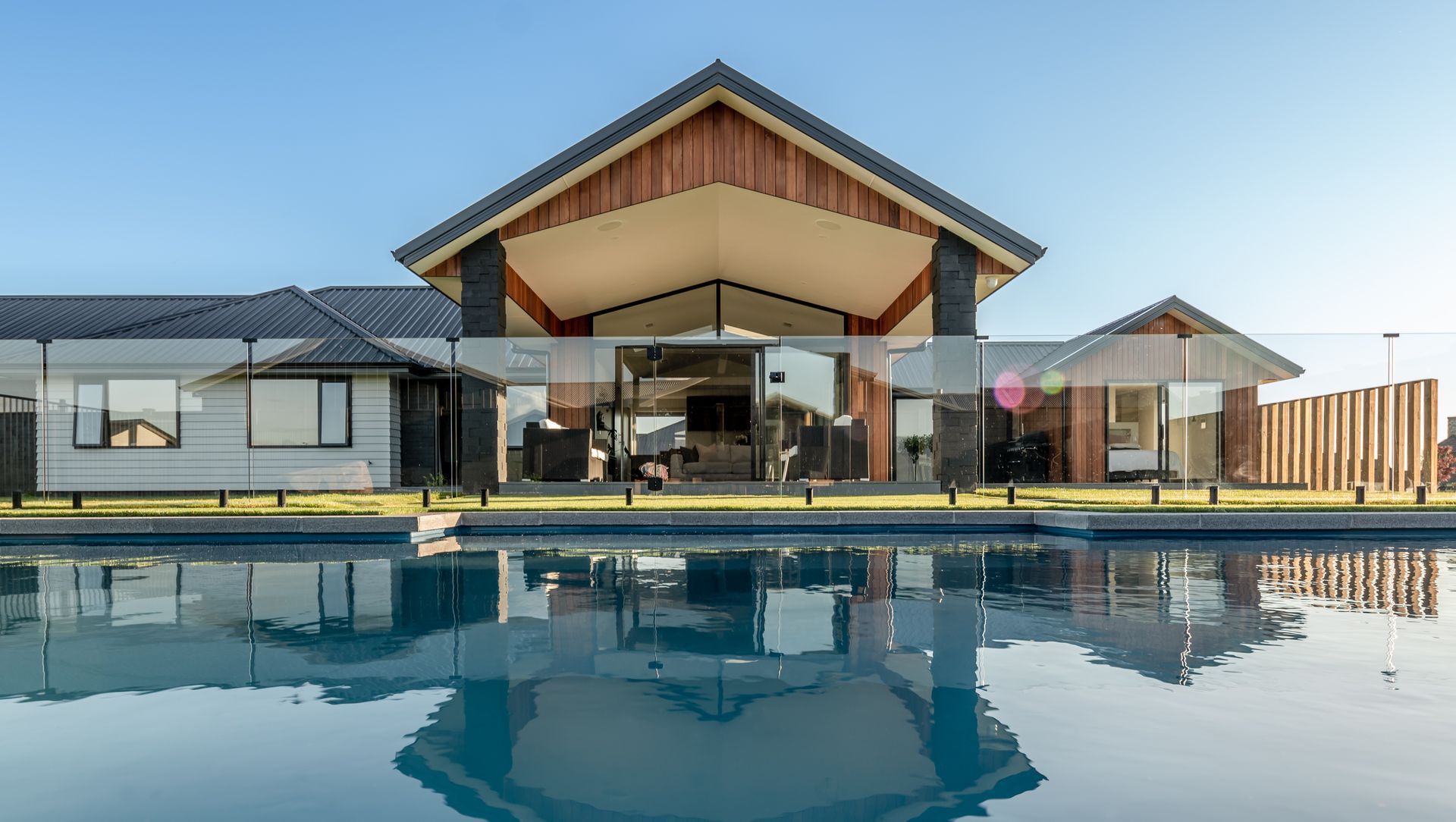About
Pukekura Showhome.
ArchiPro Project Summary - Contemporary 318m2 showhome featuring a striking blend of materials, spacious living areas, and a focus on practical family living, completed in 2021.
- Title:
- Pukekura Showhome
- Builder:
- Linecrest Homes
- Category:
- Residential/
- Interiors
- Region:
- Leamington, Waikato, NZ
- Completed:
- 2021
- Price range:
- $0.5m - $1m
- Building style:
- Contemporary
- Photographers:
- Locus Creative
Project Gallery
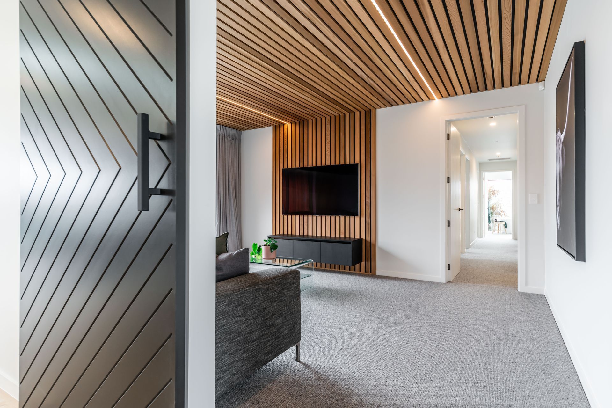
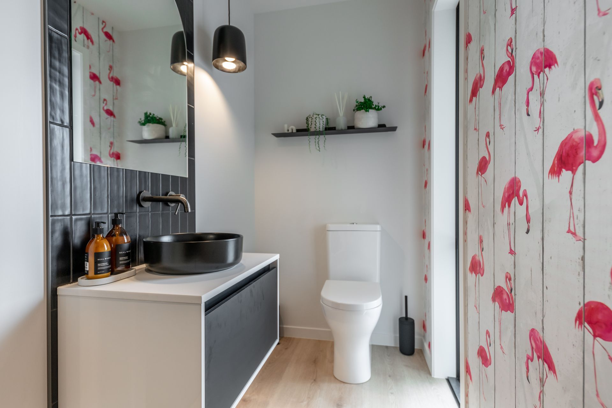
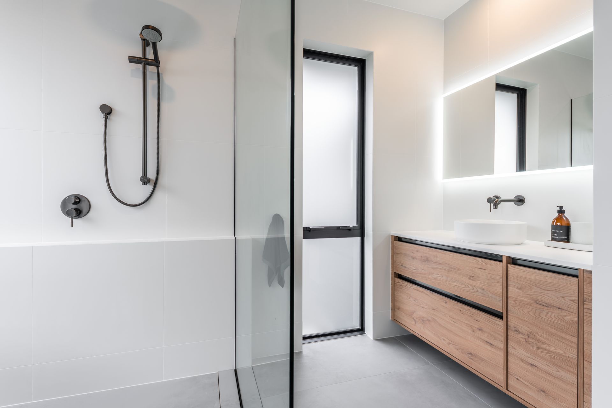
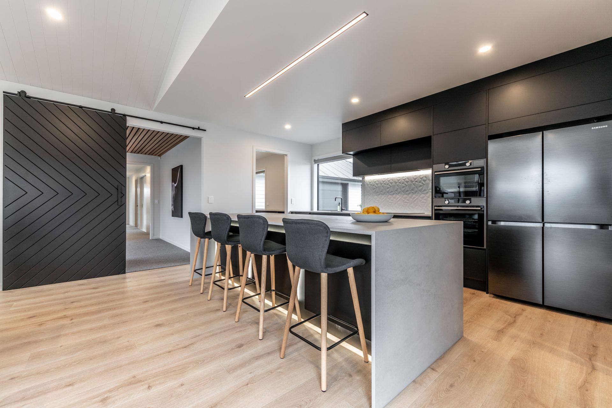
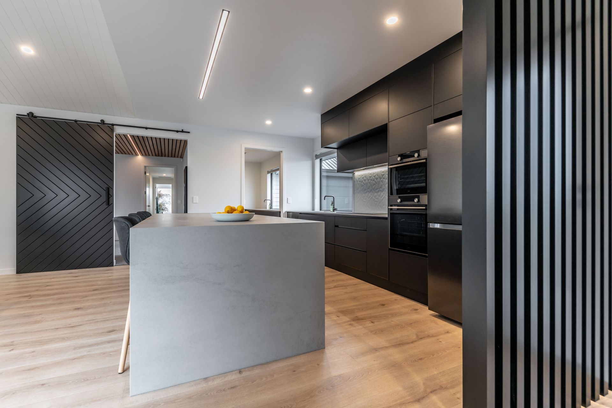
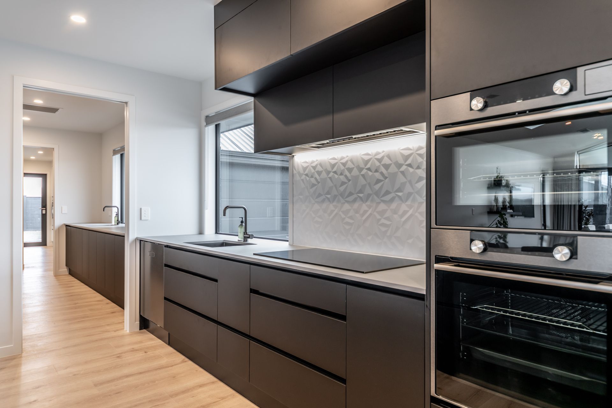
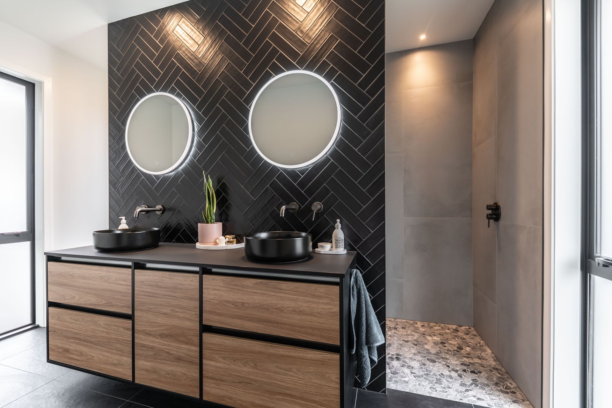
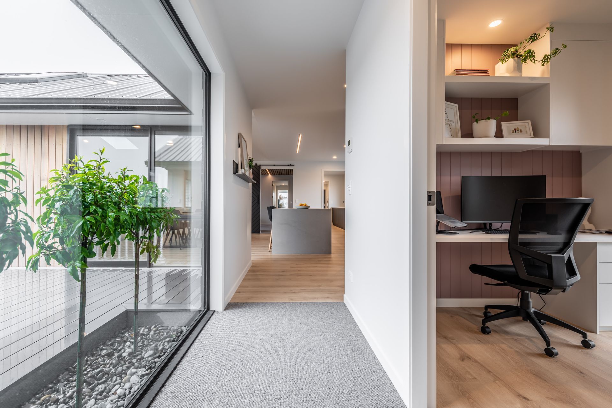
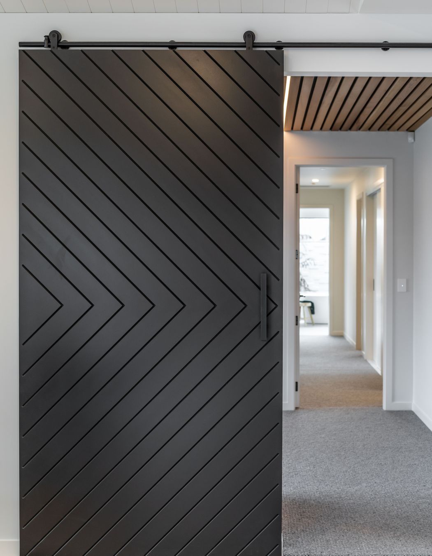

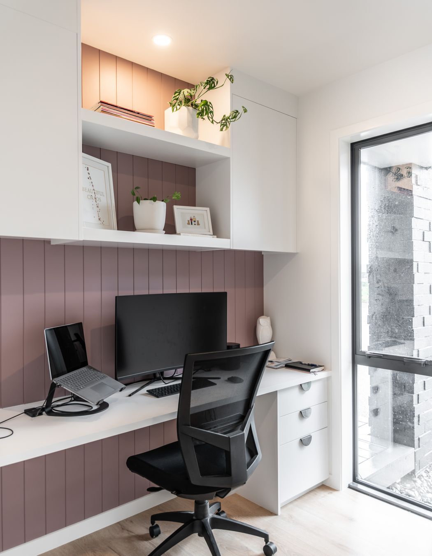
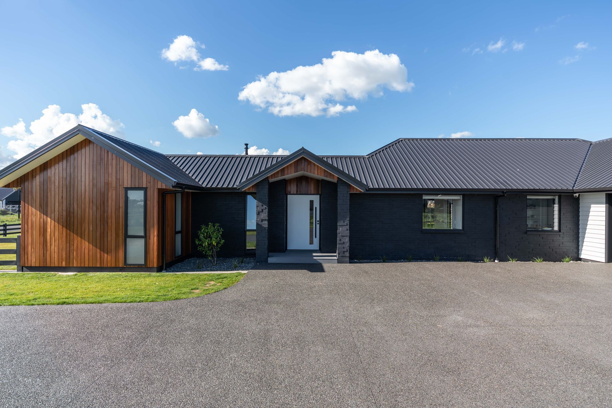
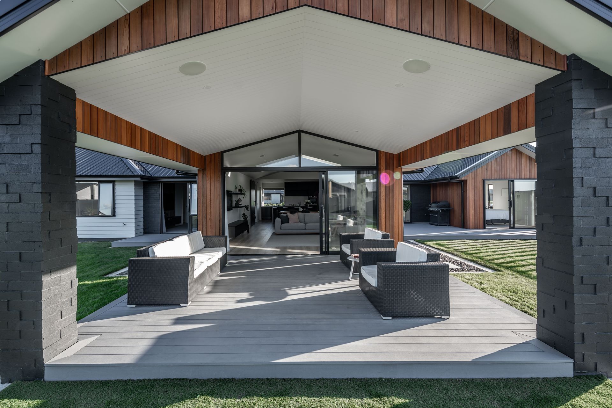
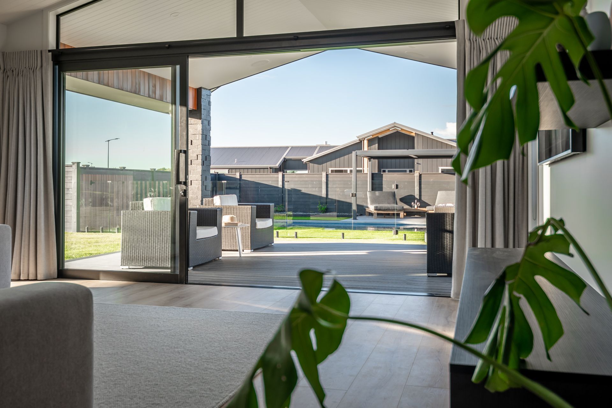
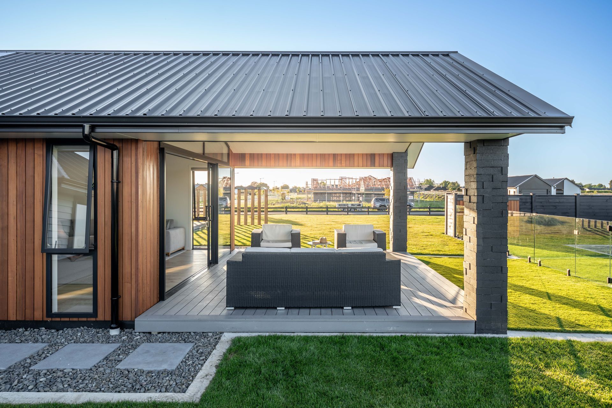
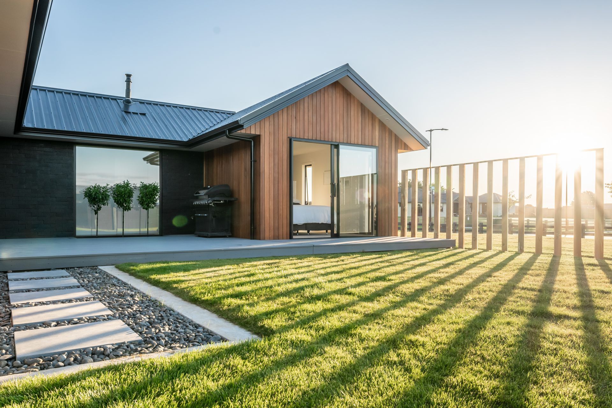
Views and Engagement
Products used
Professionals used

Linecrest Homes. Our story began one summer afternoon in 2017 over a few drinks at the local pub. We saw a gap in the market for well designed, well-built homes that are both functional and stylish.
With the help of some liquid courage, we decided to take a leap of faith and Linecrest Homes was born. Our company philosophy is to complete everything to a standard we are proud of and to build homes that we would be happy to live in ourselves.
This is kept in mind through every decision made - from the very start of the project, right through to the handover of a completed home. With more than 30 years of experience in the industry, we’ve built great relationships that we really value. We believe life is too short not to enjoy the people you work with!
If you’d like to discuss your next home, get in touch. We’d love to chat!
Founded
2017
Established presence in the industry.
Projects Listed
2
A portfolio of work to explore.
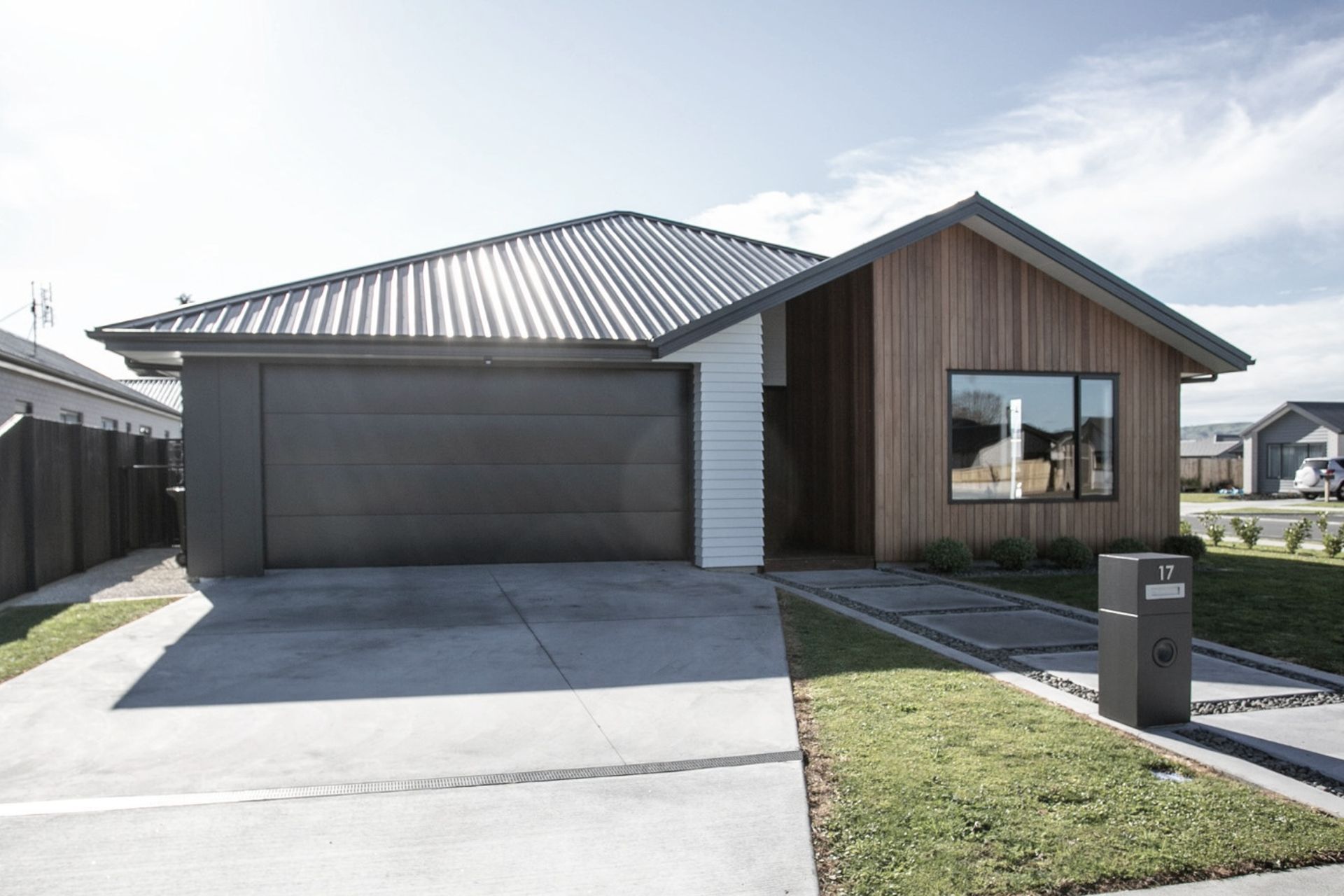
Linecrest Homes.
Profile
Projects
Contact
Project Portfolio
Other People also viewed
Why ArchiPro?
No more endless searching -
Everything you need, all in one place.Real projects, real experts -
Work with vetted architects, designers, and suppliers.Designed for New Zealand -
Projects, products, and professionals that meet local standards.From inspiration to reality -
Find your style and connect with the experts behind it.Start your Project
Start you project with a free account to unlock features designed to help you simplify your building project.
Learn MoreBecome a Pro
Showcase your business on ArchiPro and join industry leading brands showcasing their products and expertise.
Learn More