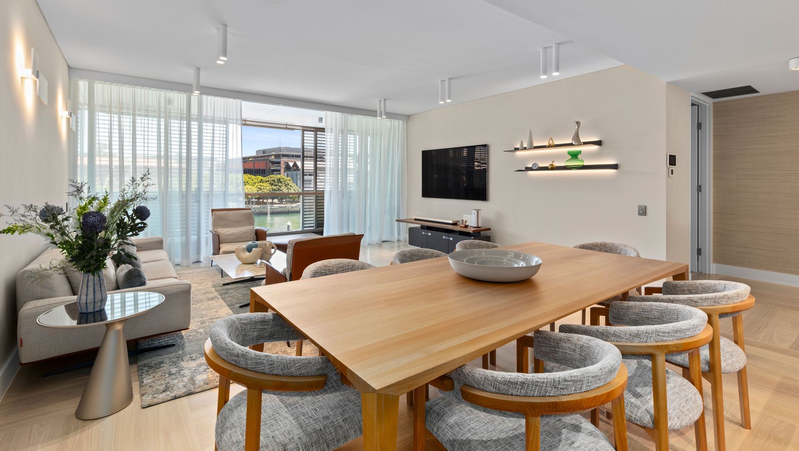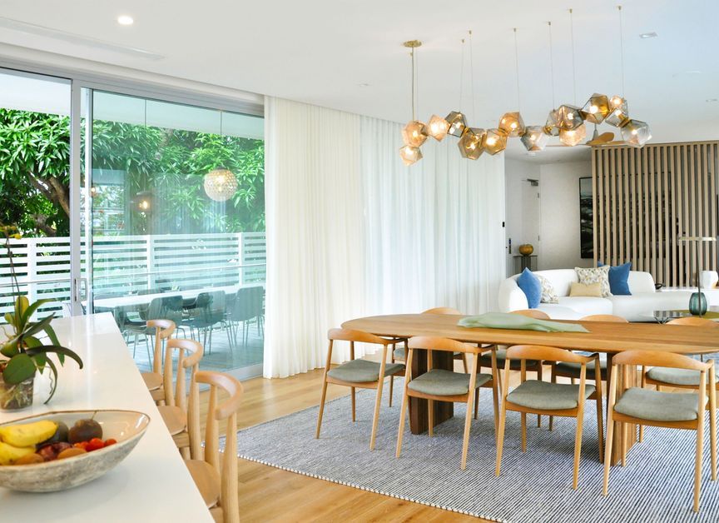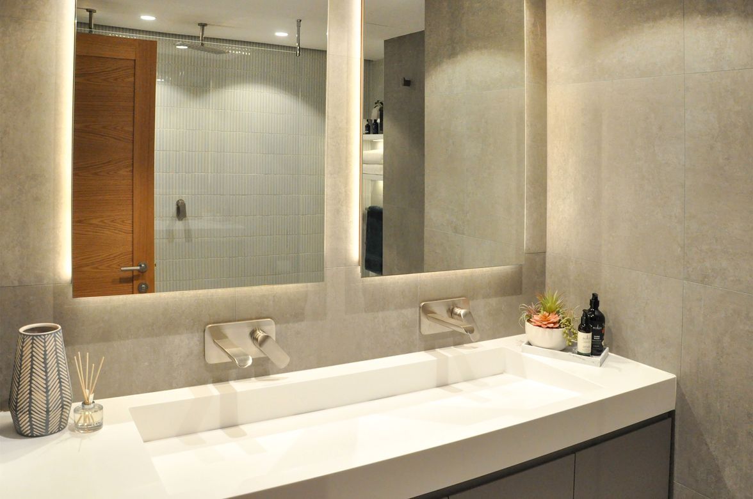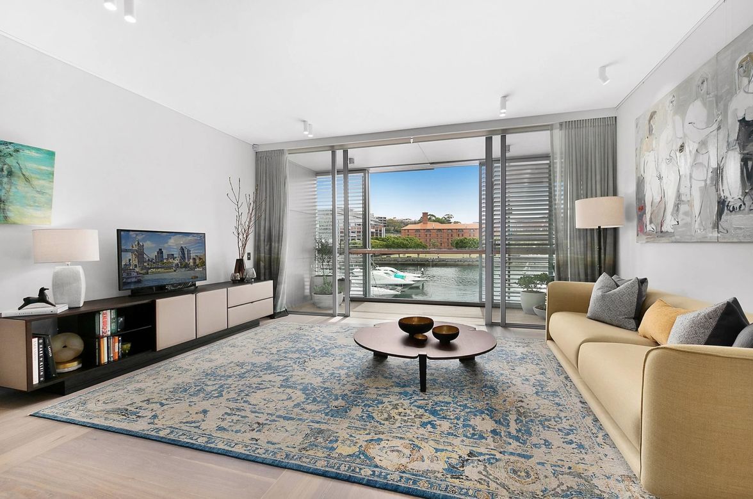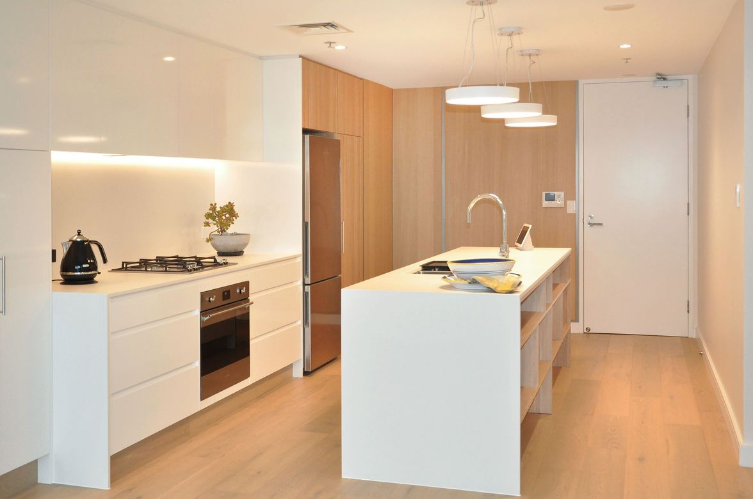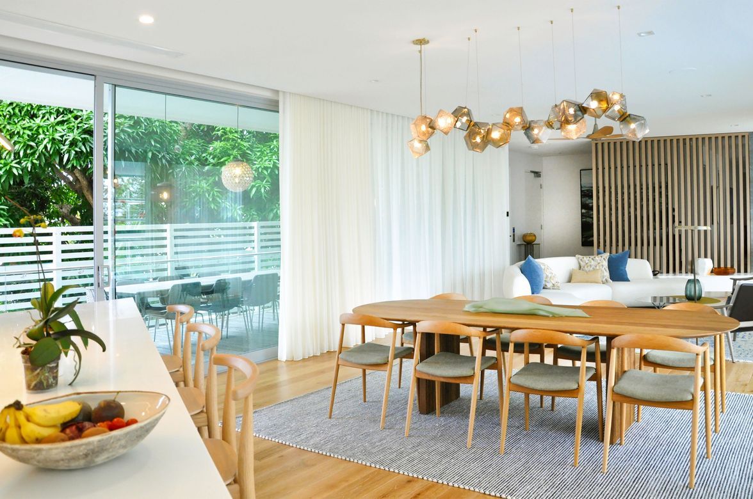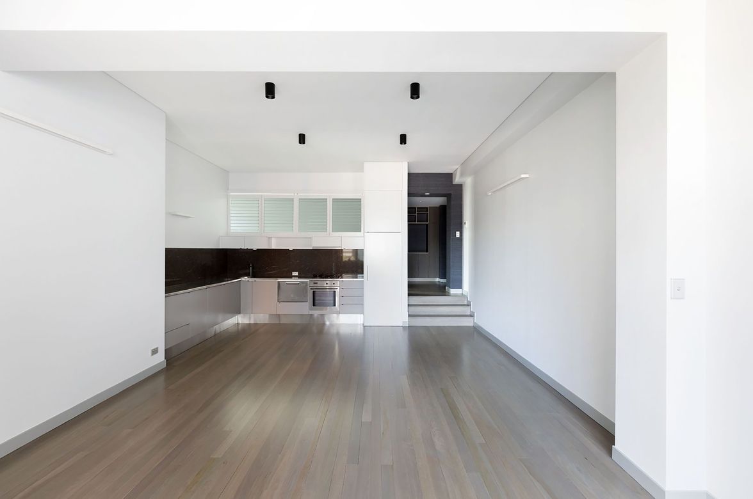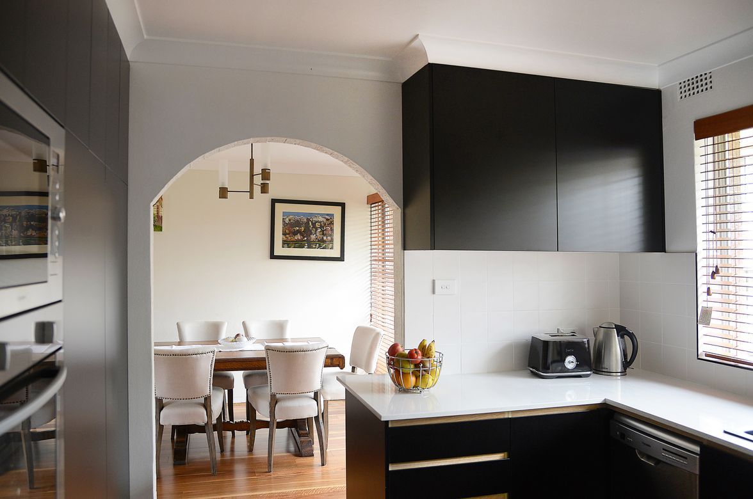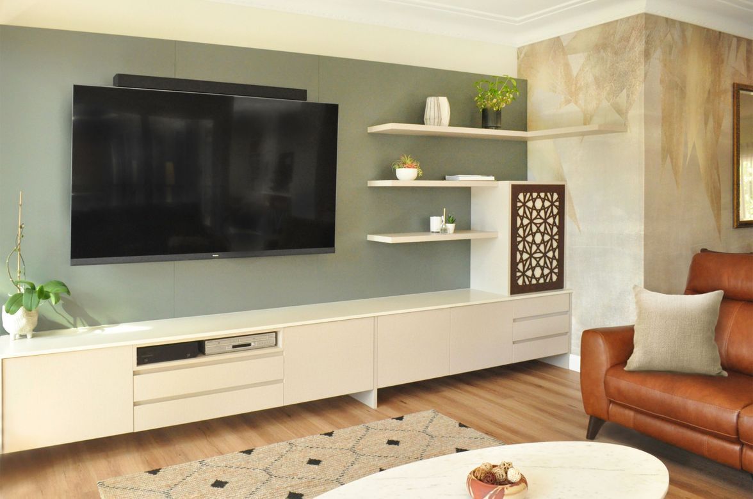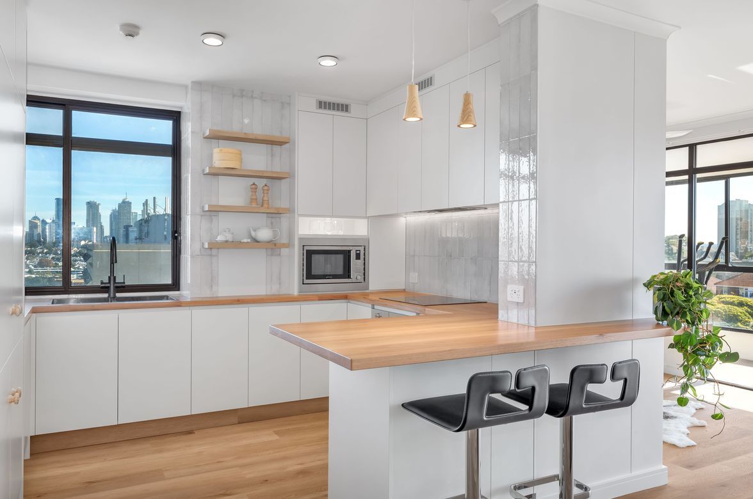About
Pyrmont 2.
ArchiPro Project Summary - Contemporary renovation of a private apartment in Pyrmont, completed in 2024, featuring stylish Scandinavian design elements, enhanced storage solutions, and bespoke finishes for comfortable living.
- Title:
- Pyrmont 2
- Interior Designer:
- Agius Colour Interior Designs
- Category:
- Residential/
- Renovations and Extensions
- Region:
- Pyrmont, New South Wales, AU
- Completed:
- 2024
- Price range:
- $0.25m - $0.5m
- Building style:
- Contemporary
- Client:
- Private
- Photographers:
- Maira Murray of RawH Studios
Project Gallery
Living Room
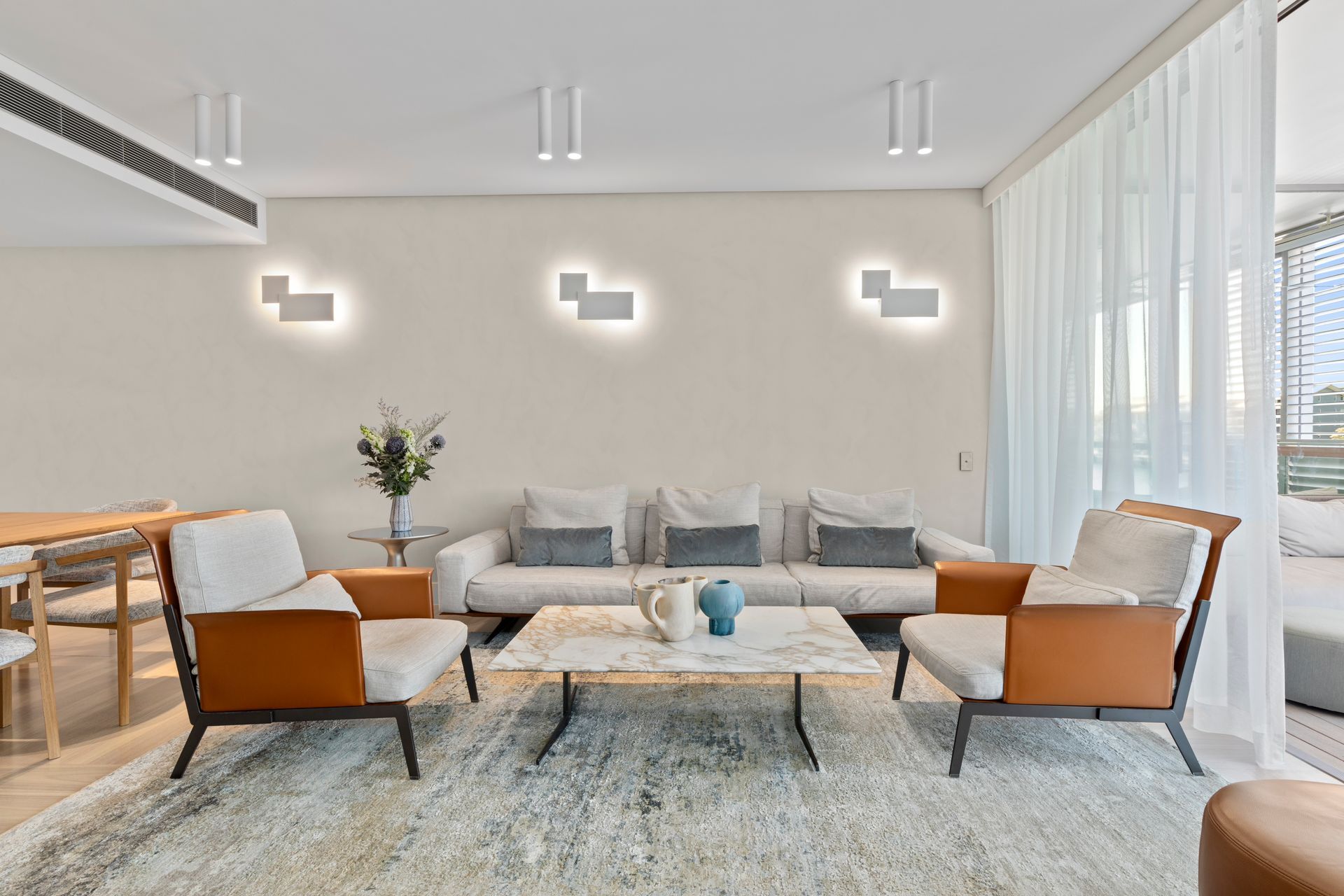
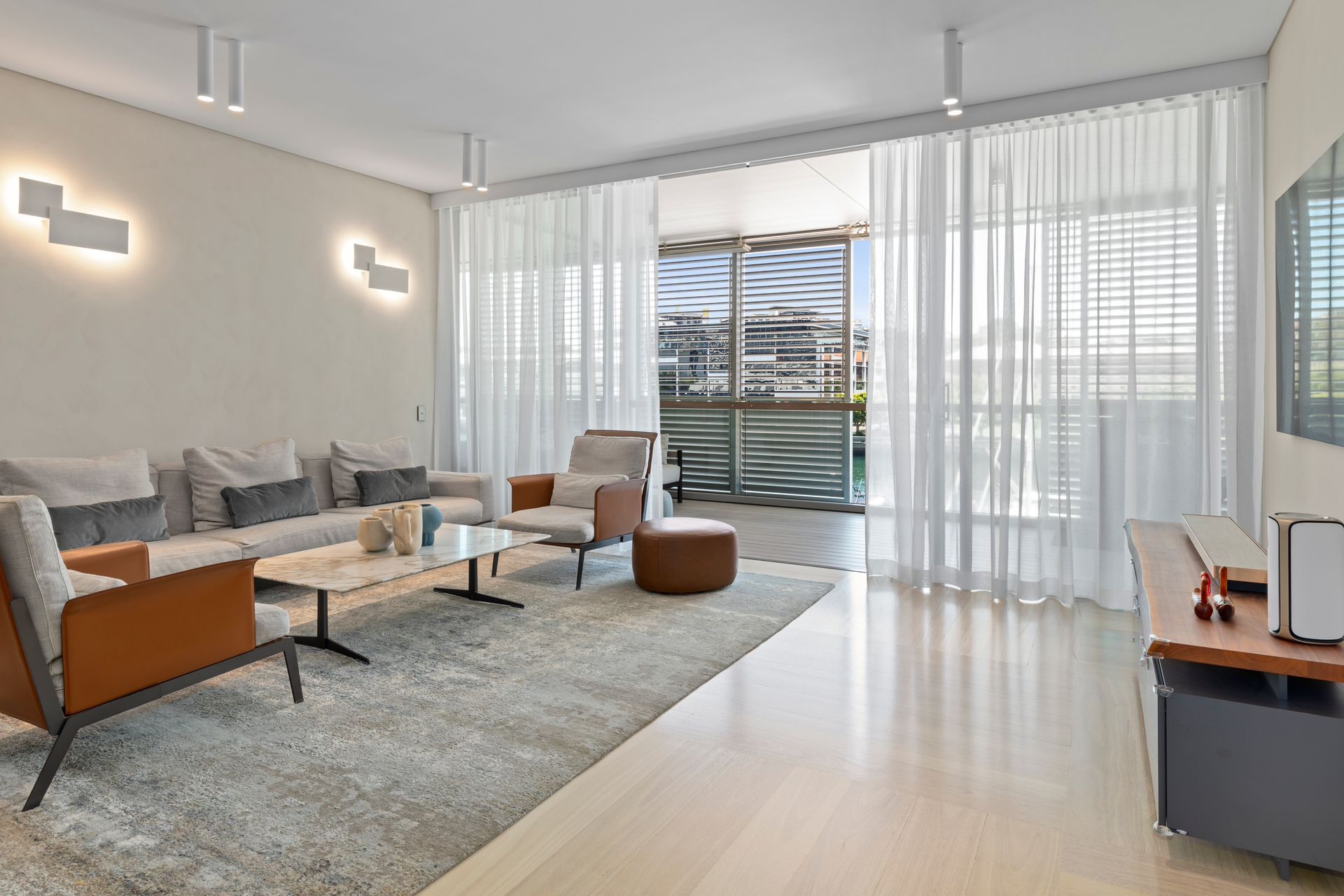
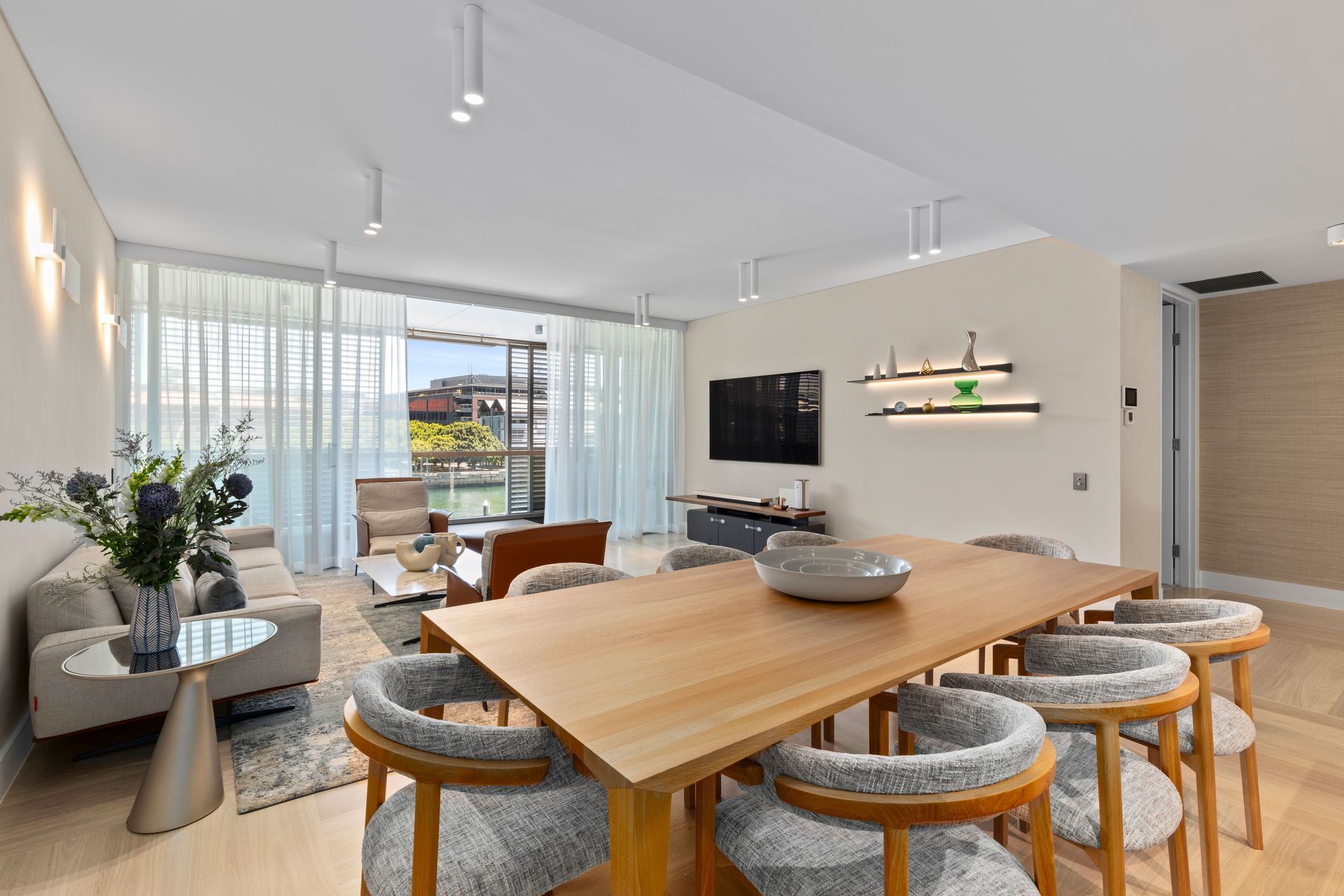
Kitchen Area
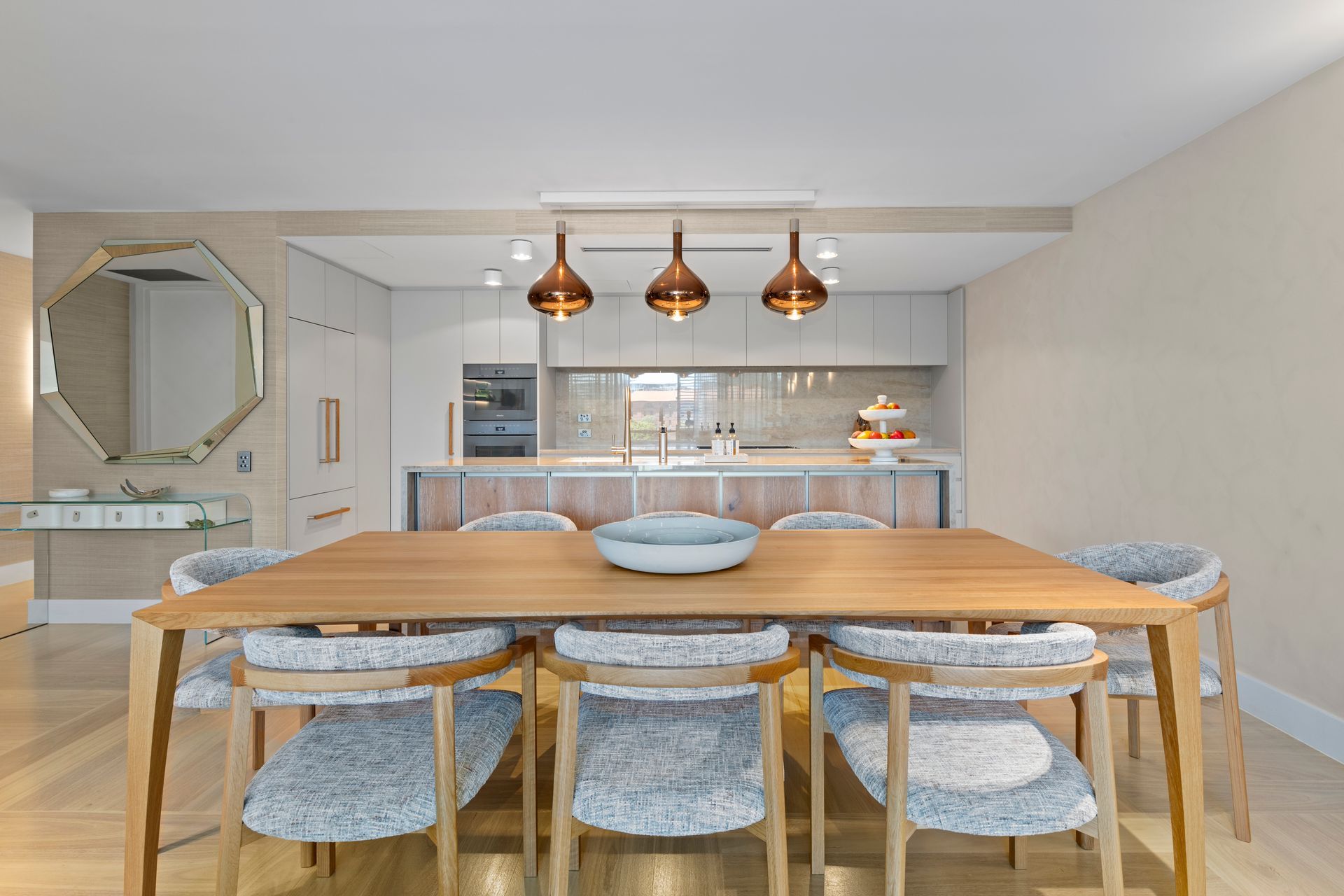
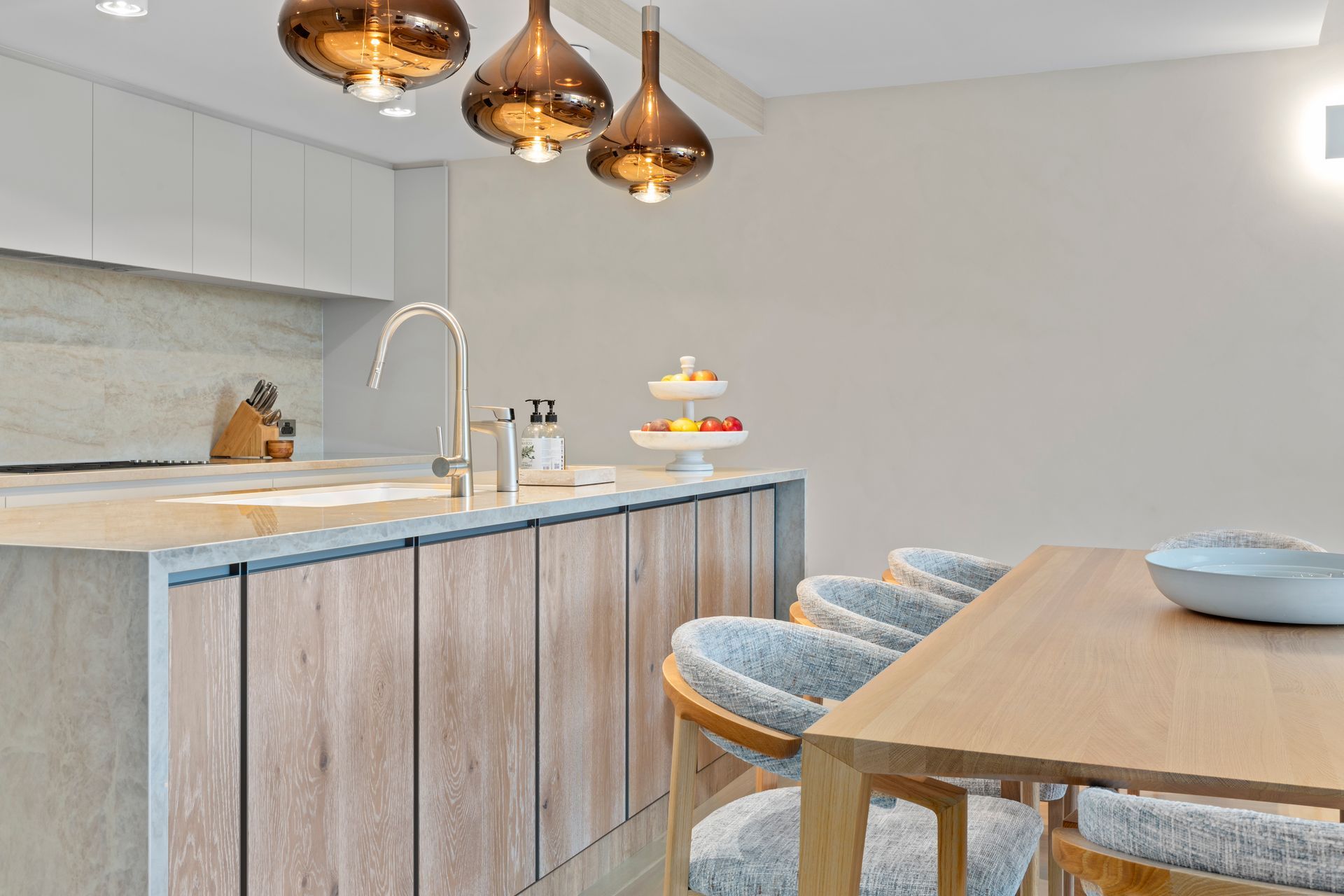
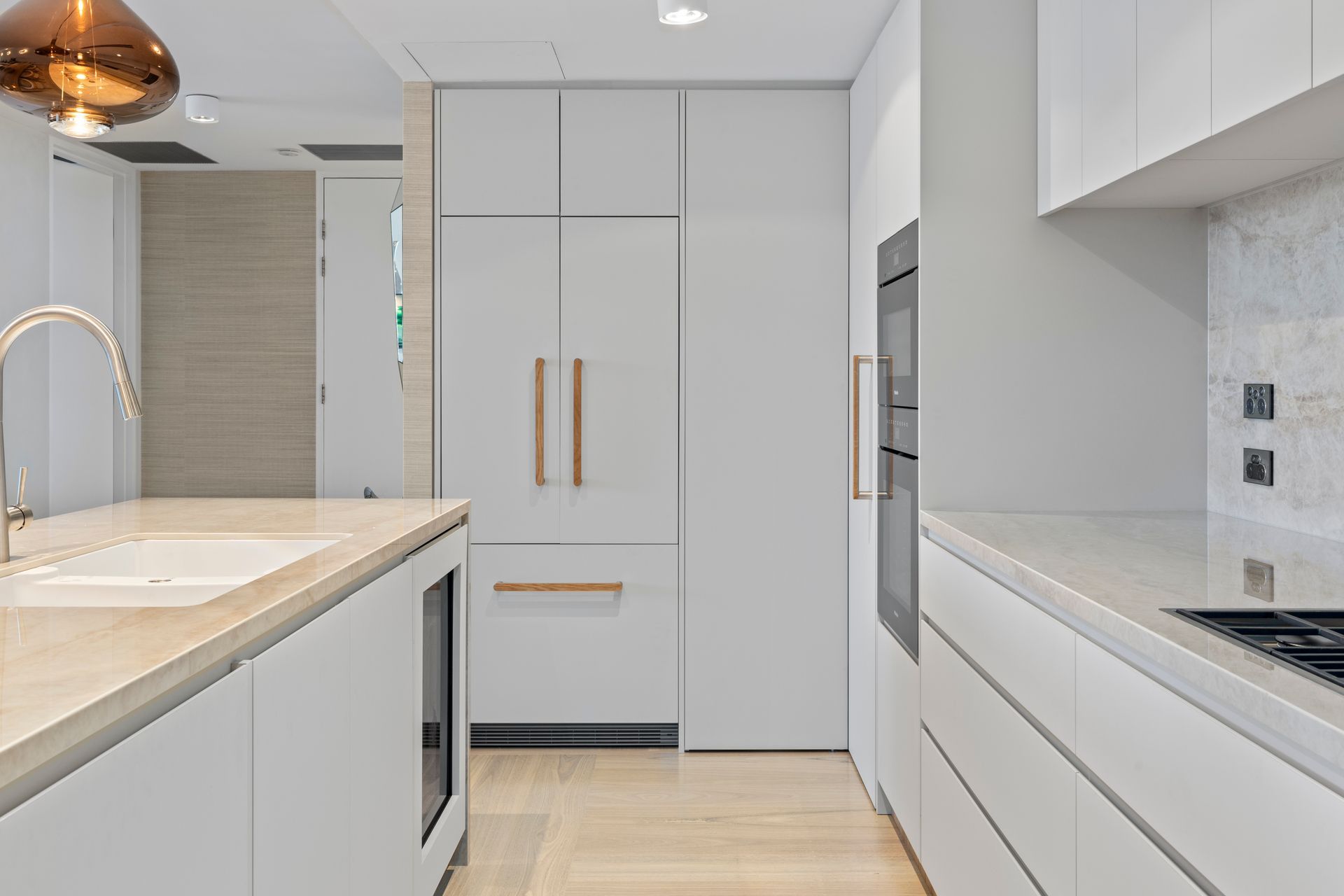
Bathroom and Laundry Area
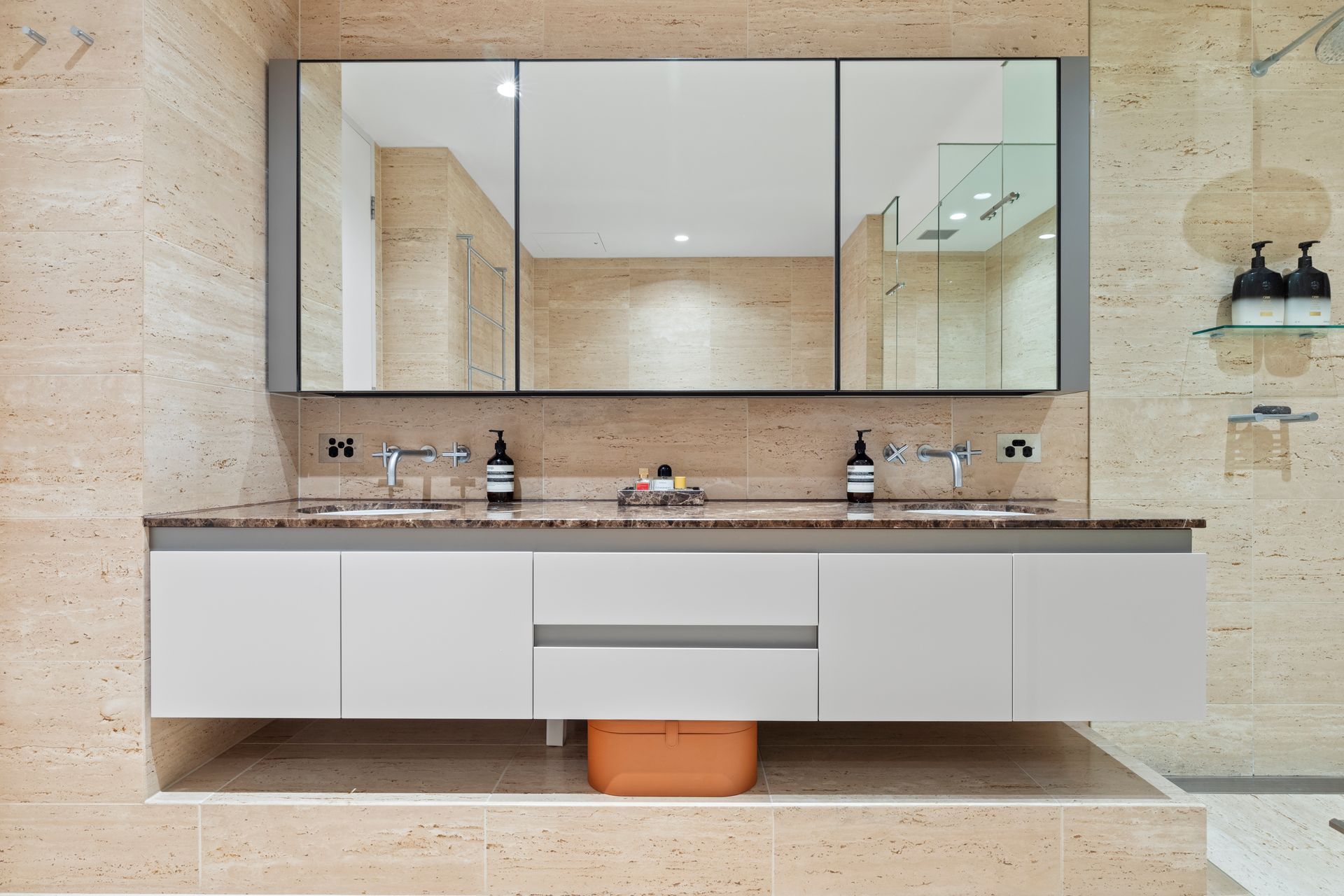
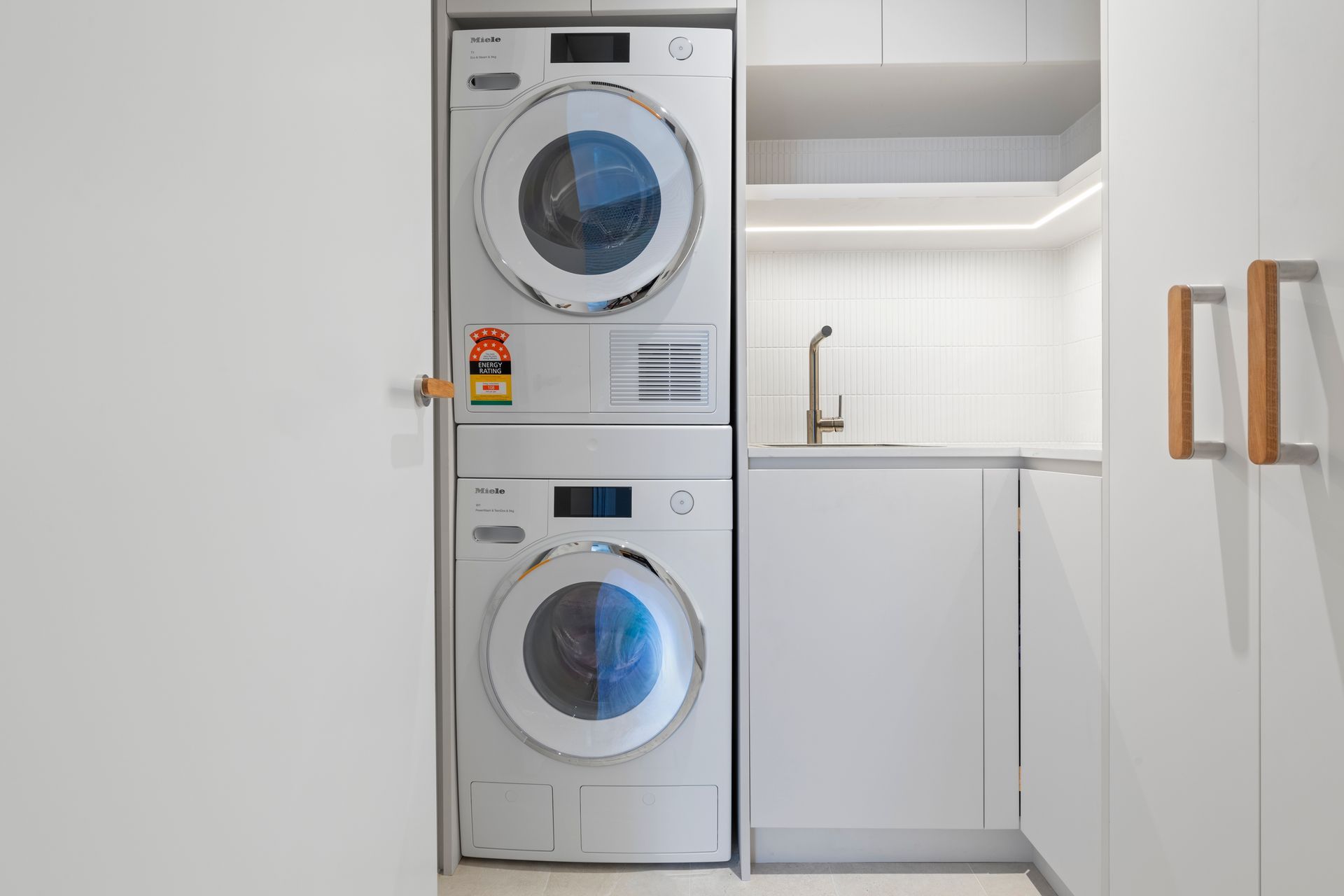
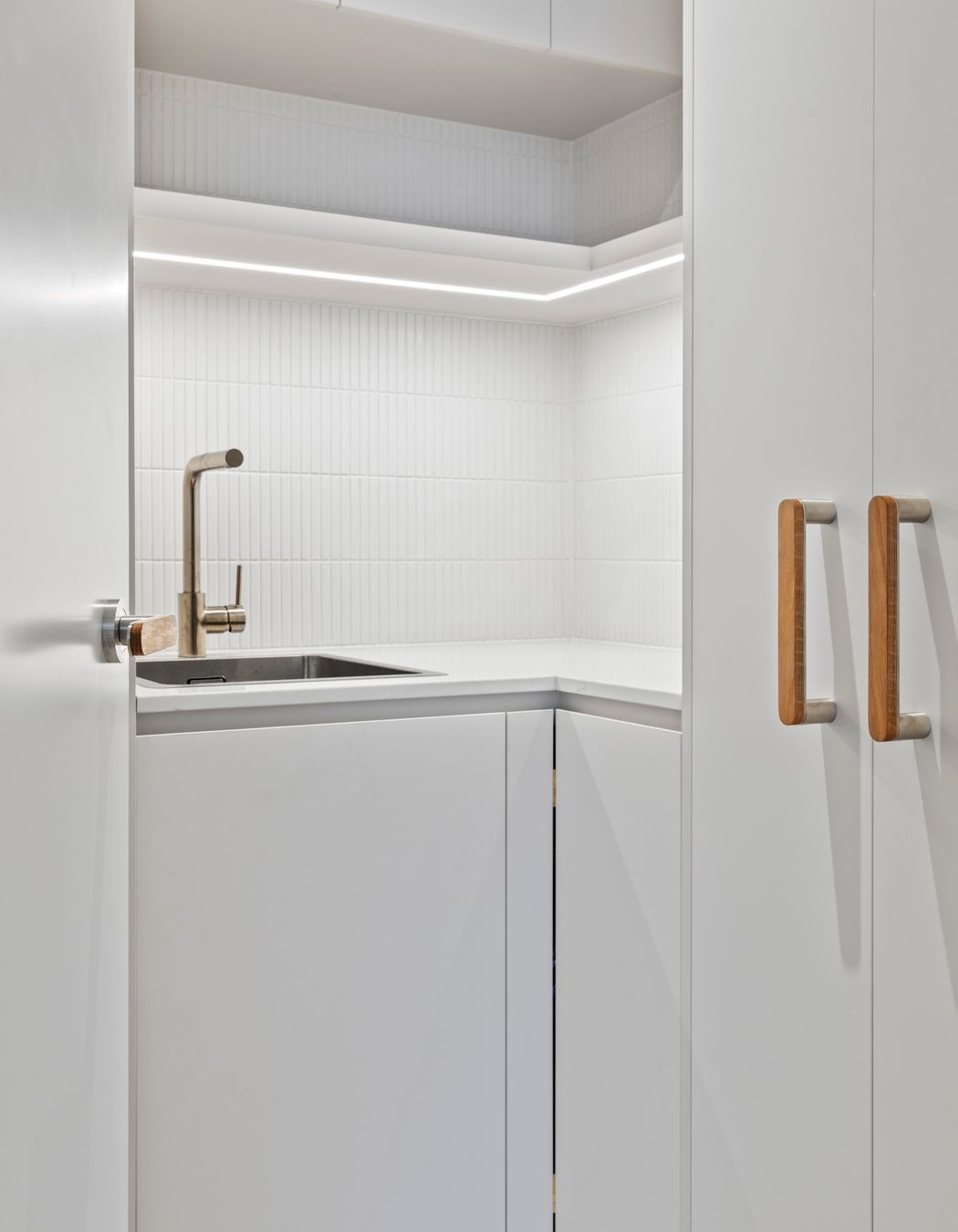
Bedroom Area
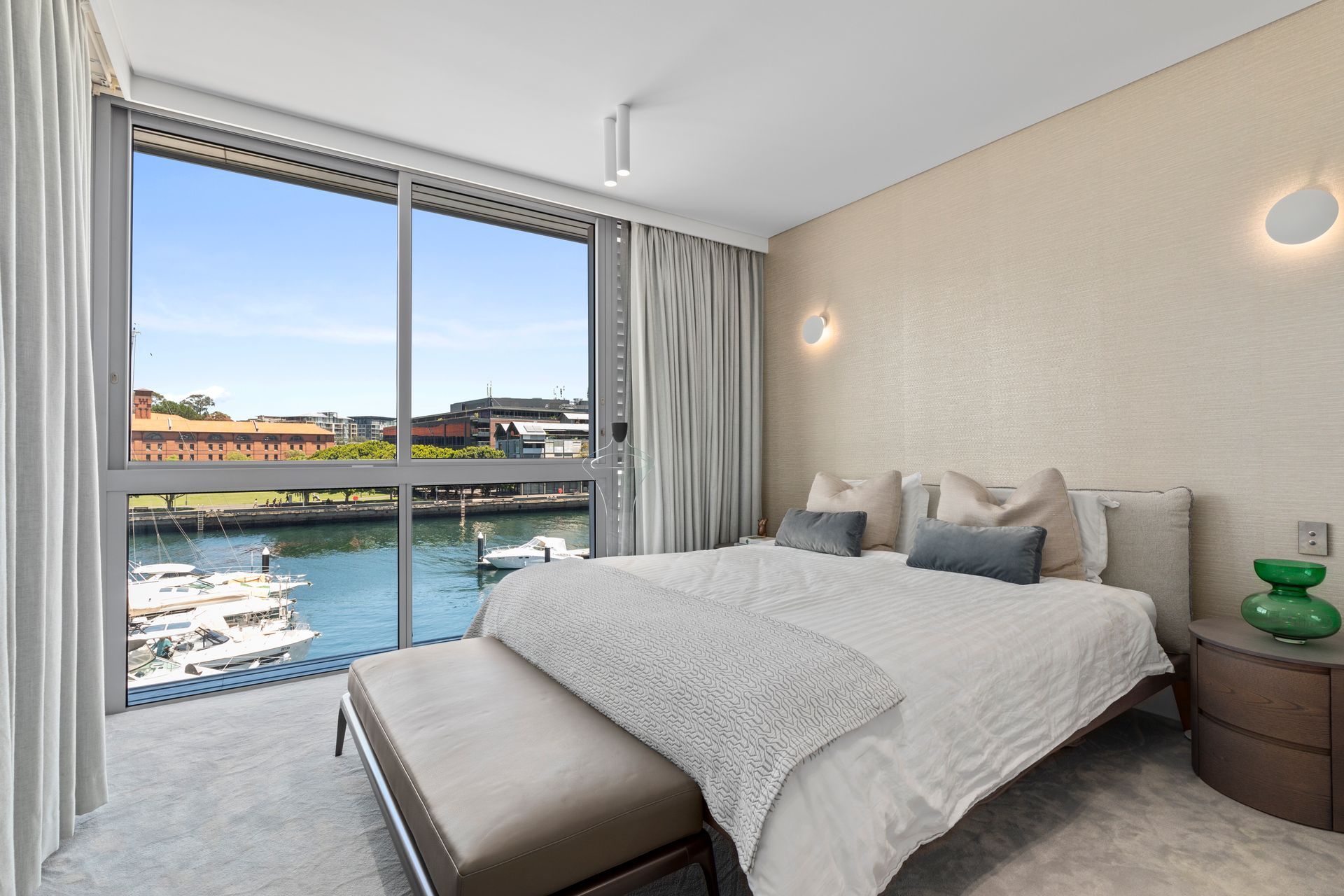
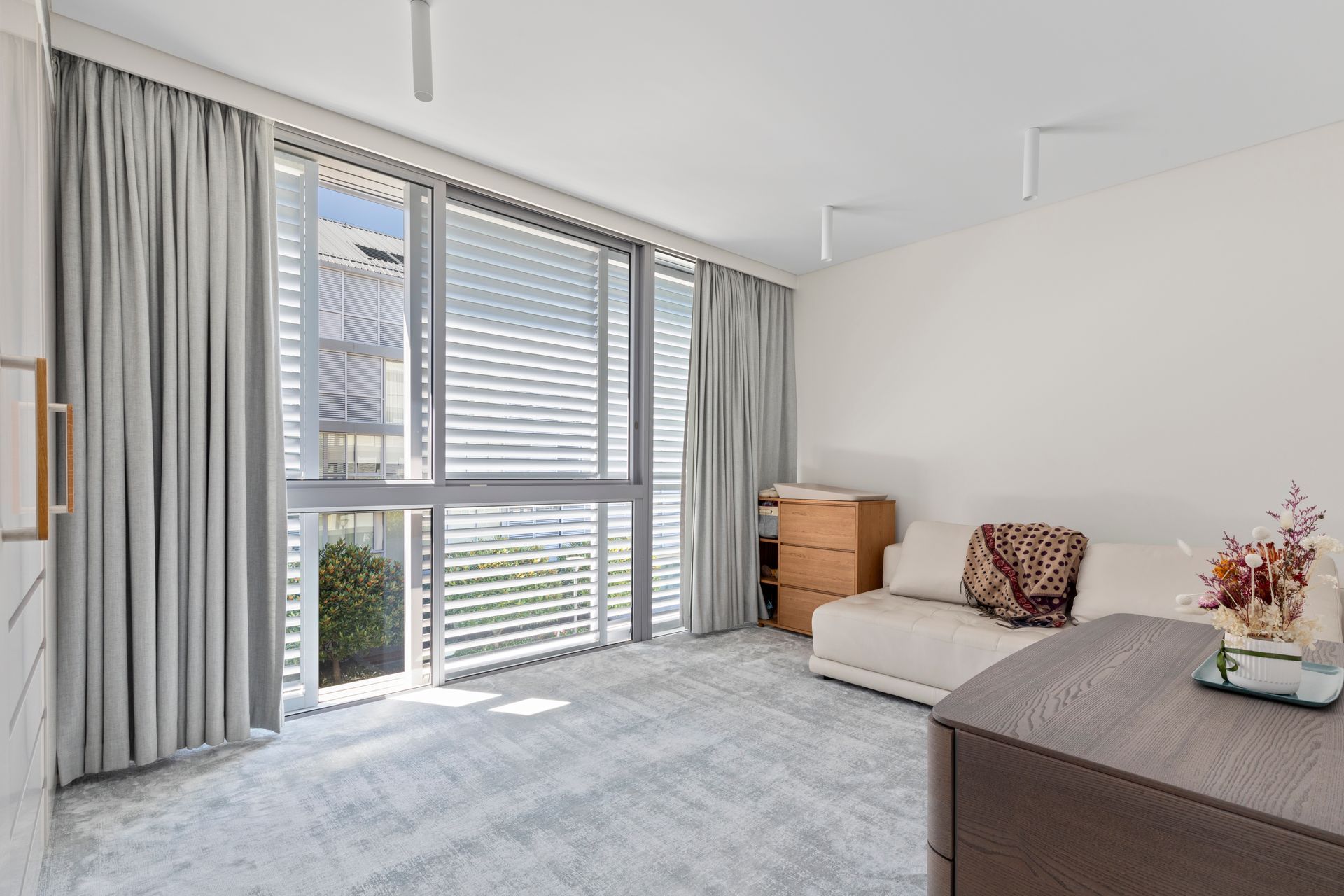
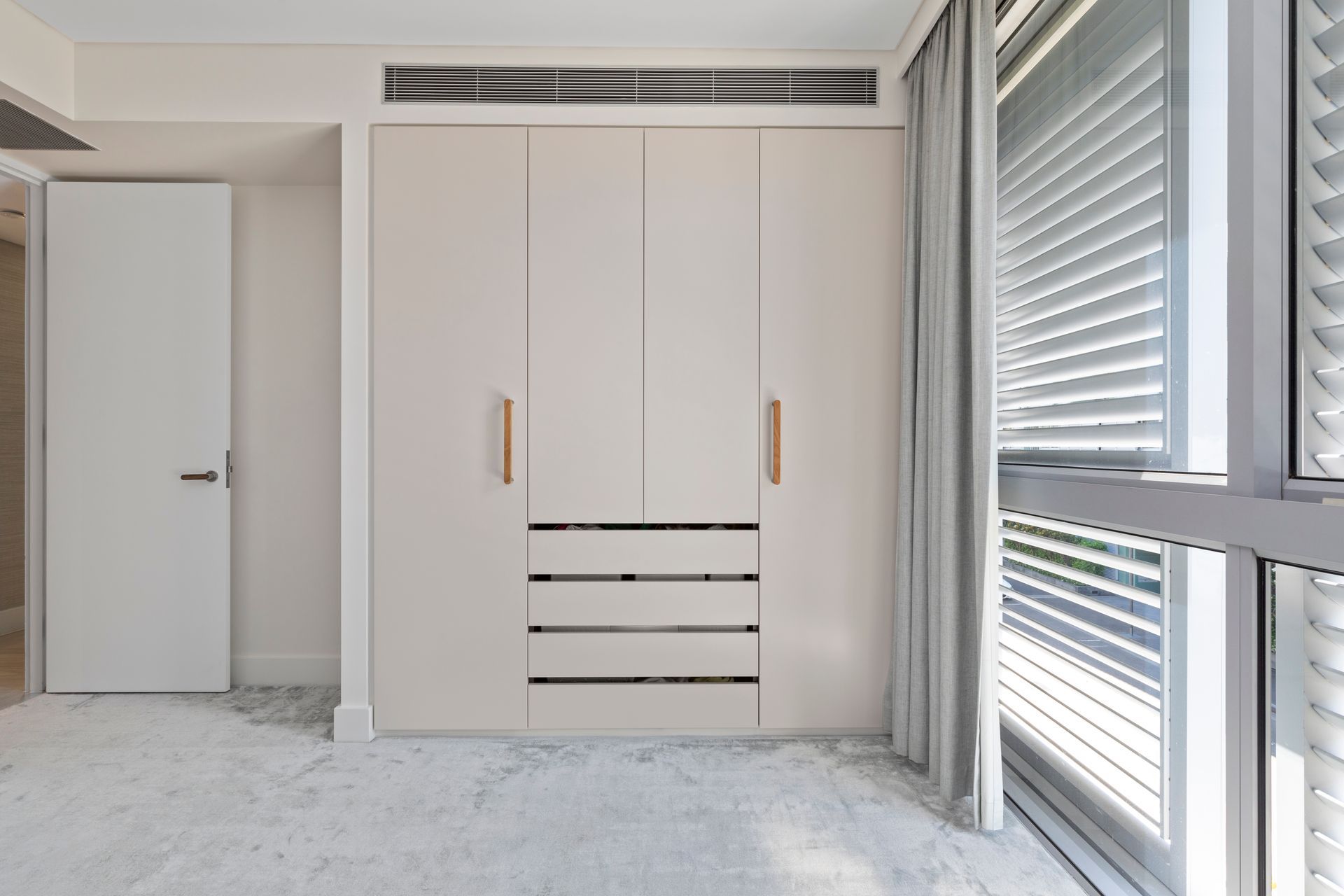
Office and Walk-in Robe
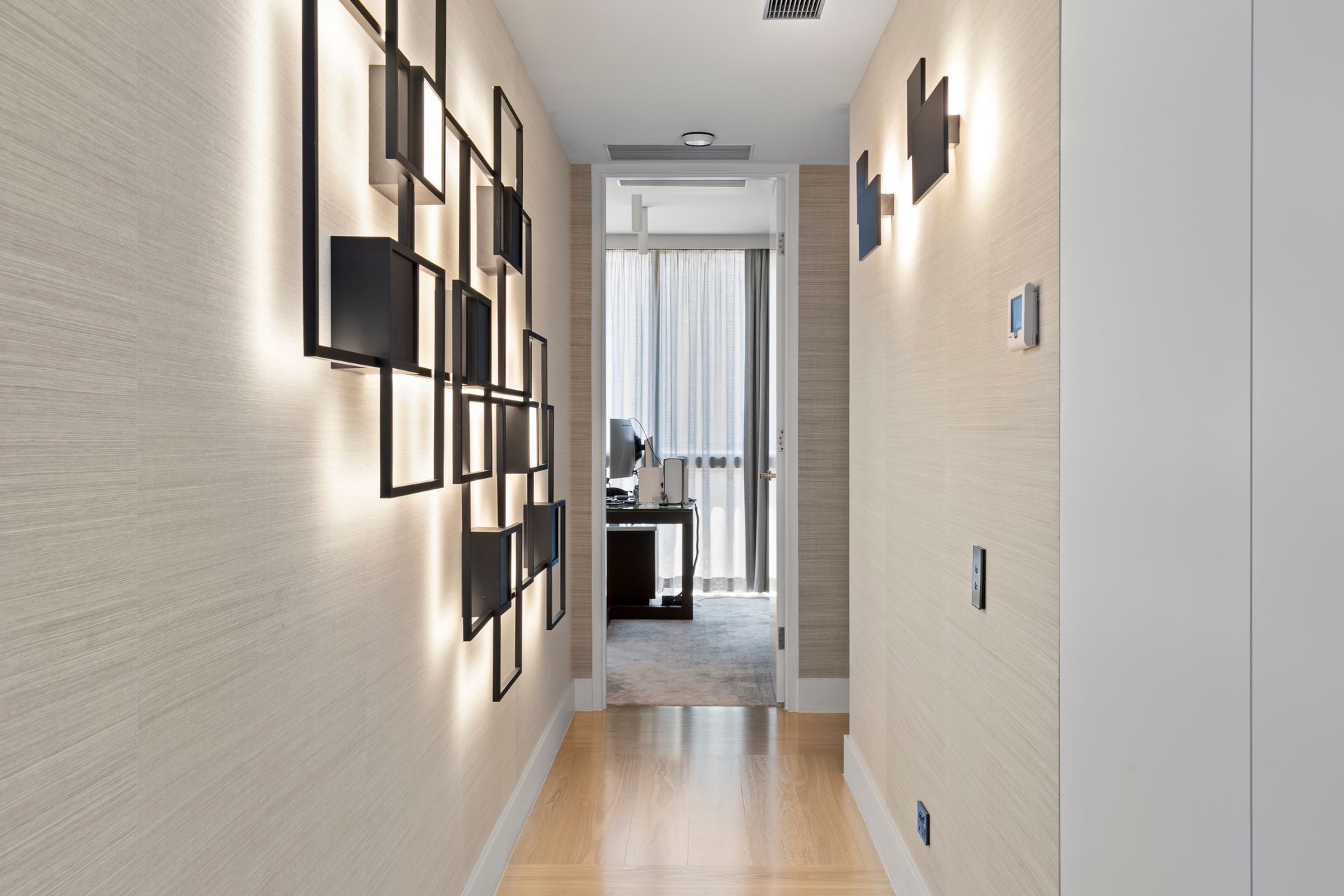
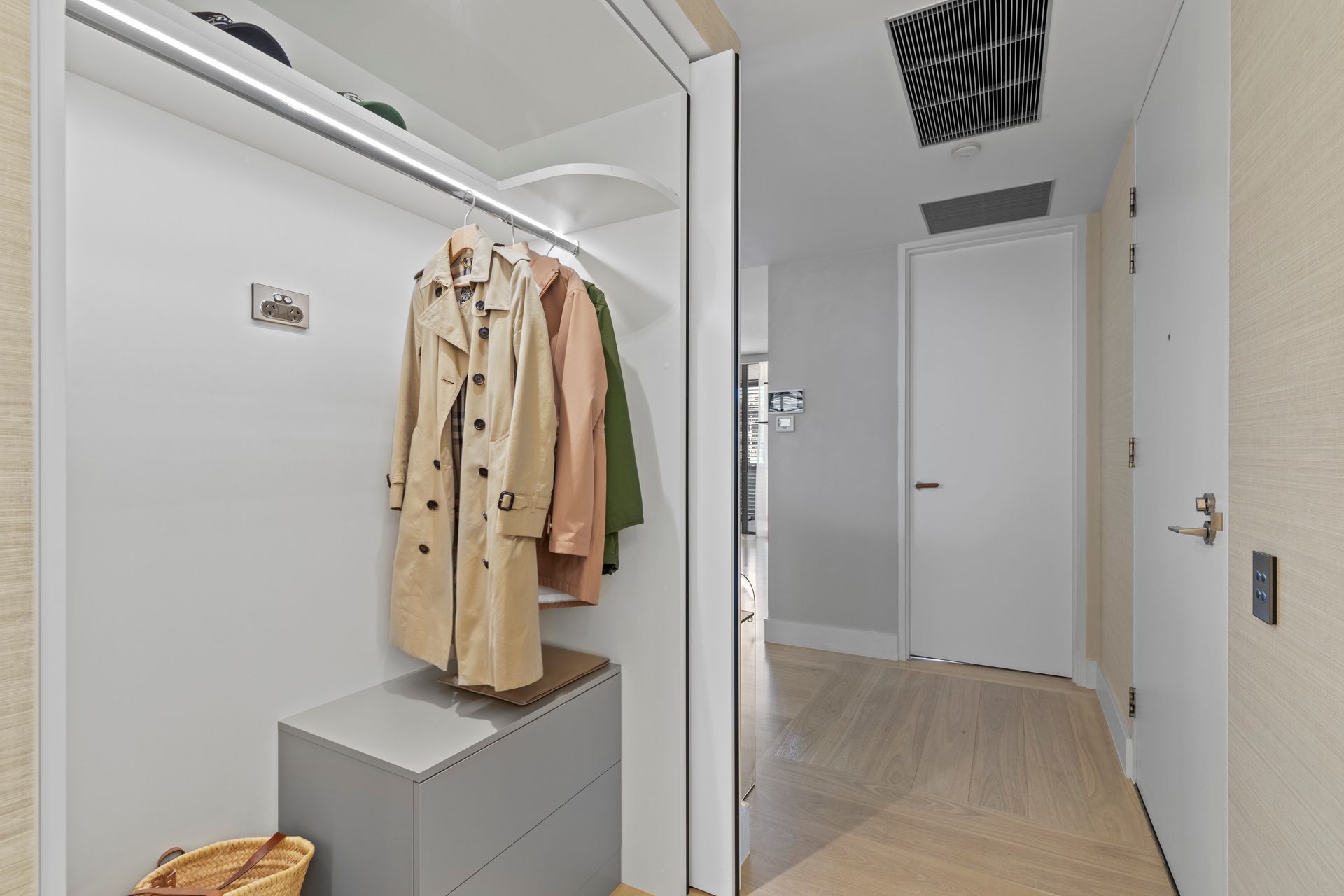
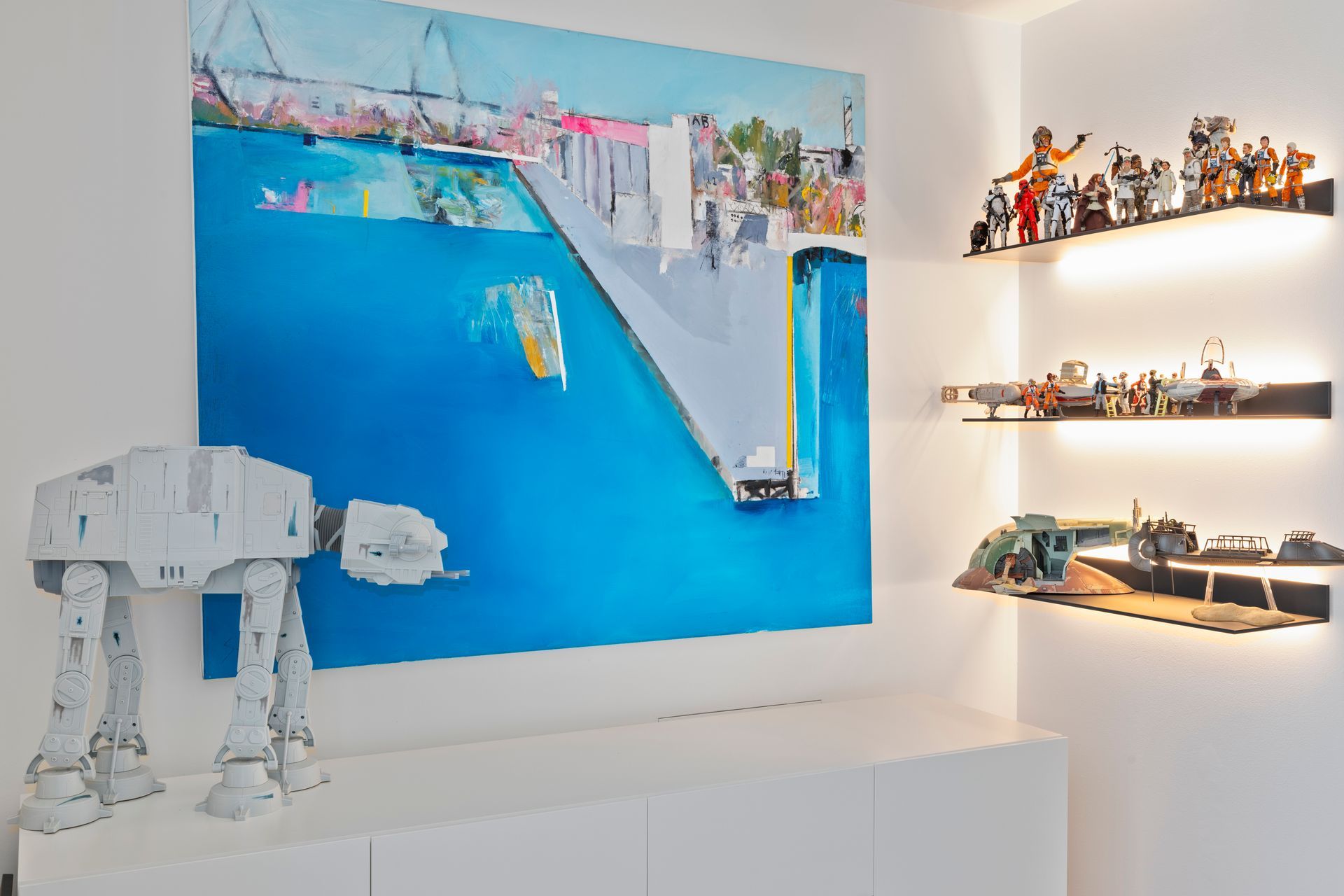
Views and Engagement
Professionals used

Agius Colour Interior Designs. Welcome to Agius Colour Interior Designs
At Agius Colour Interior Designs, our services range from interior design and styling to alterations in residential and commercial projects. We believe that every space has the potential to become a masterpiece, and we are here to help you unlock that potential.
Our team of experts is passionate about what we do. Just like a painter with a blank canvas, we take pride and joy in understanding each client's unique design aesthetic. This allows us to create bespoke living and work places that perfectly align with their vision.
From concept through to implementation, we are with you every step of the way. Our attention to detail and considered design approach ensure that your design is flawlessly executed. We provide a comprehensive range of services, including art consulting and bathroom design, to ensure that every aspect of your space is meticulously crafted.
At Agius Colour Interior Designs, we are committed to turning your dreams into reality. Trust us to create a space that is not only visually stunning but also functional and tailored to your needs. Contact us today
Founded
2014
Established presence in the industry.
Projects Listed
9
A portfolio of work to explore.
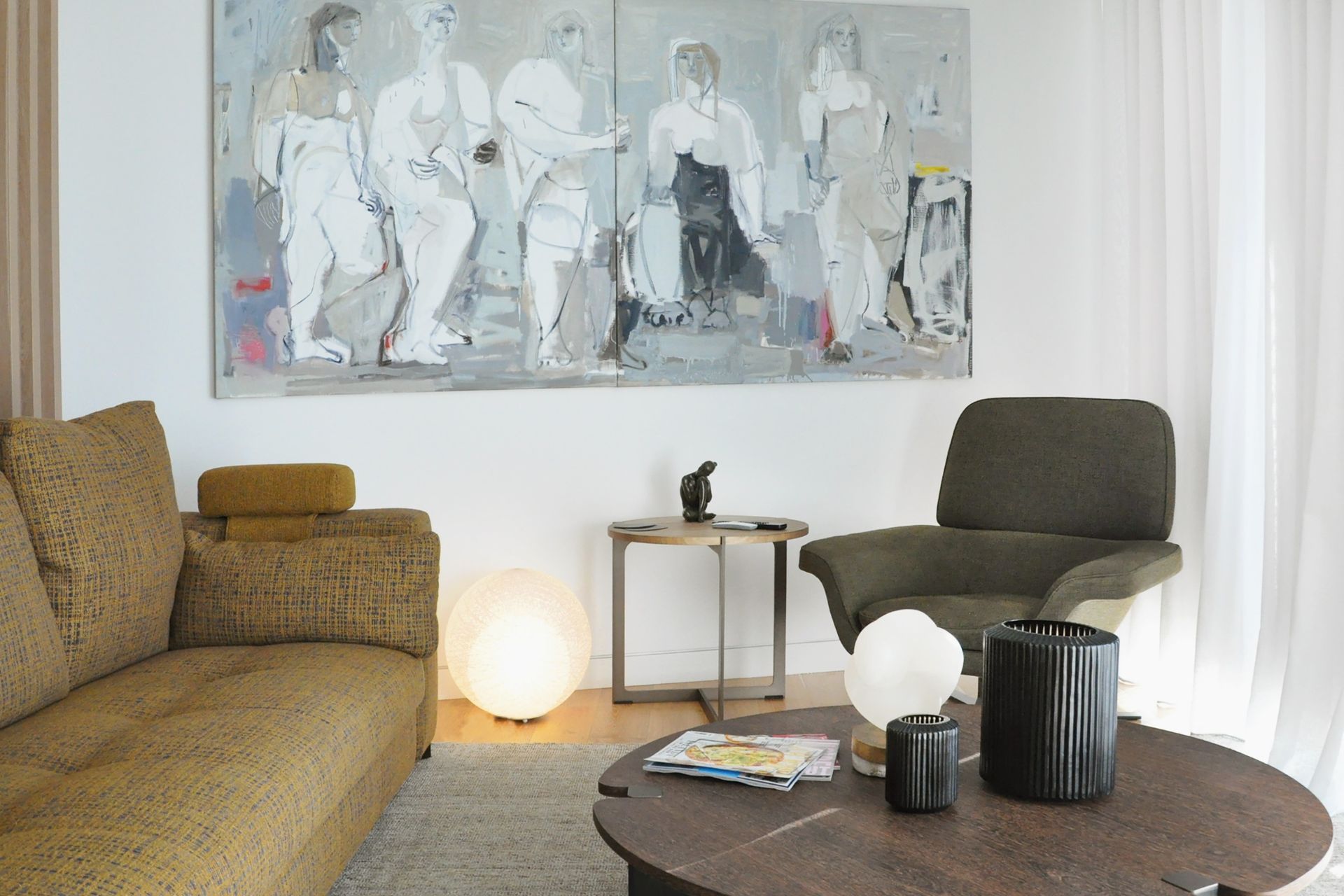
Agius Colour Interior Designs.
Profile
Projects
Contact
Project Portfolio
Other People also viewed
Why ArchiPro?
No more endless searching -
Everything you need, all in one place.Real projects, real experts -
Work with vetted architects, designers, and suppliers.Designed for New Zealand -
Projects, products, and professionals that meet local standards.From inspiration to reality -
Find your style and connect with the experts behind it.Start your Project
Start you project with a free account to unlock features designed to help you simplify your building project.
Learn MoreBecome a Pro
Showcase your business on ArchiPro and join industry leading brands showcasing their products and expertise.
Learn More