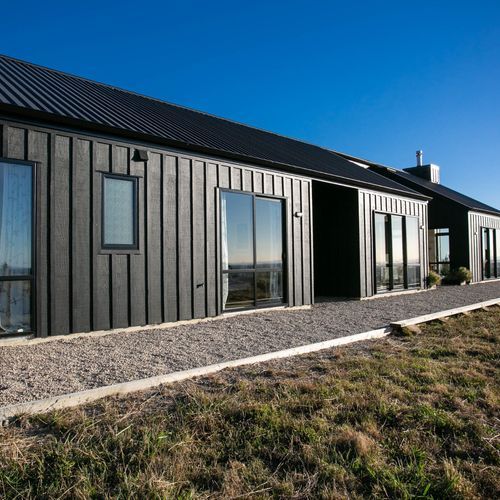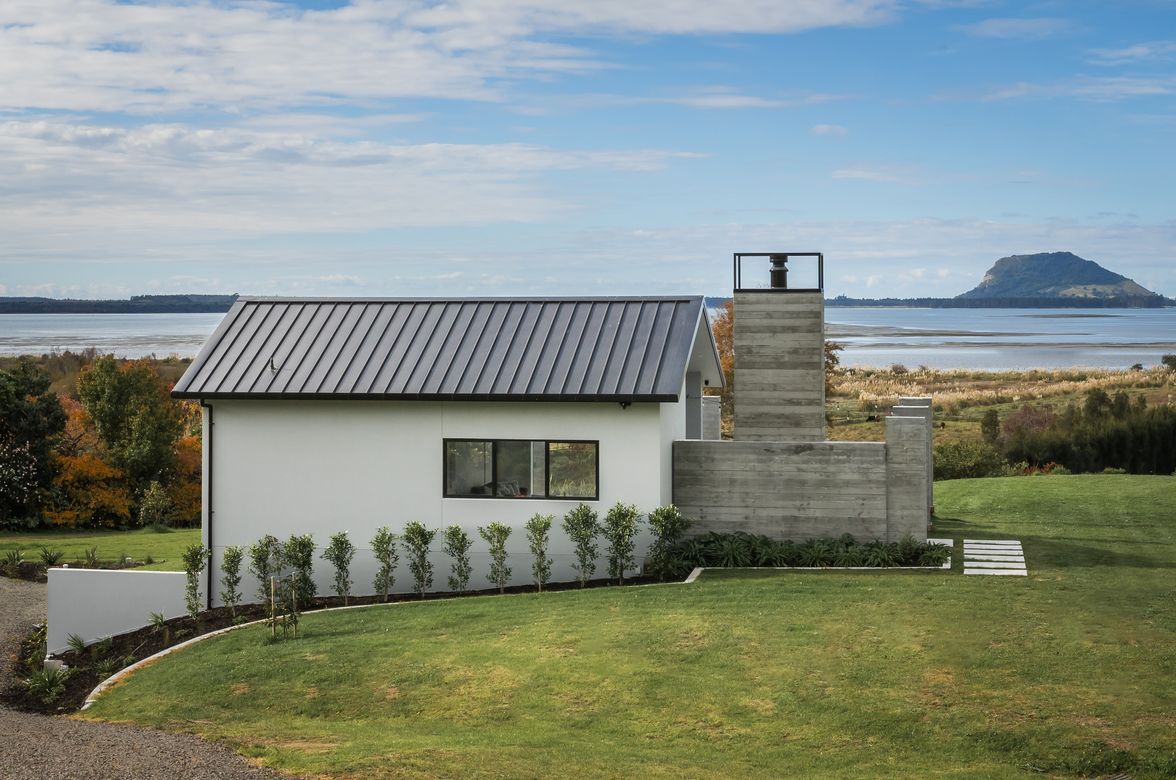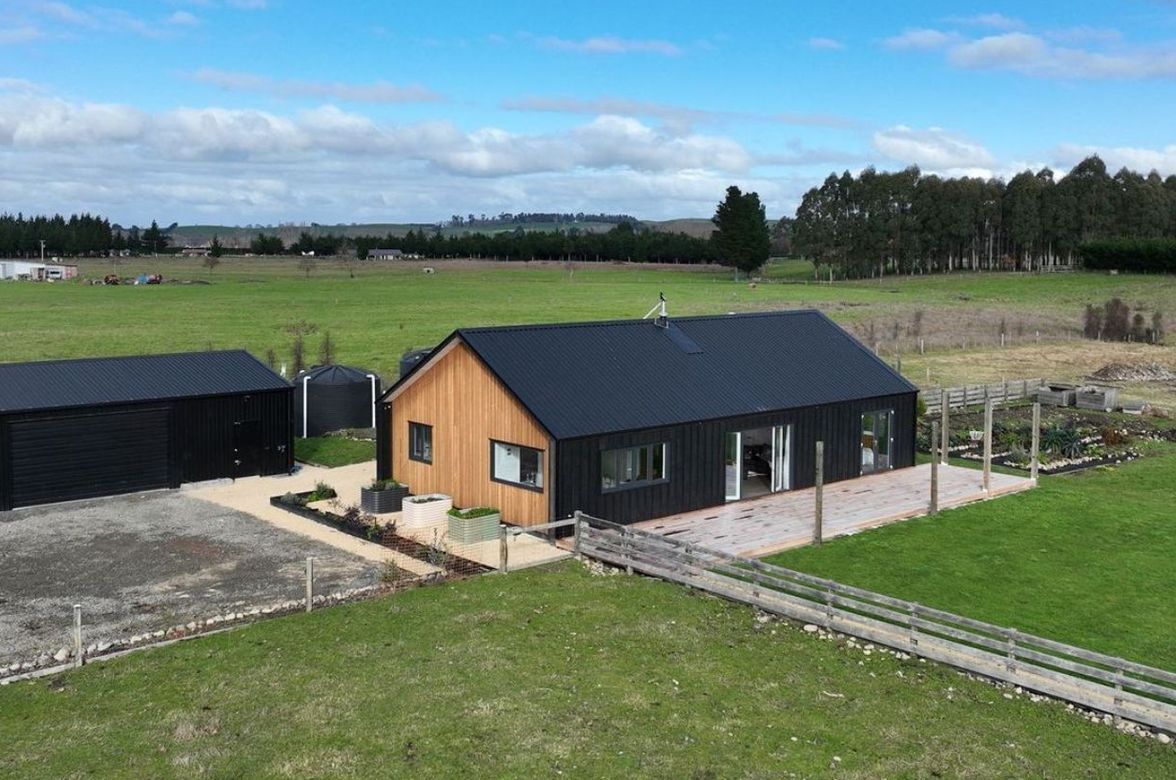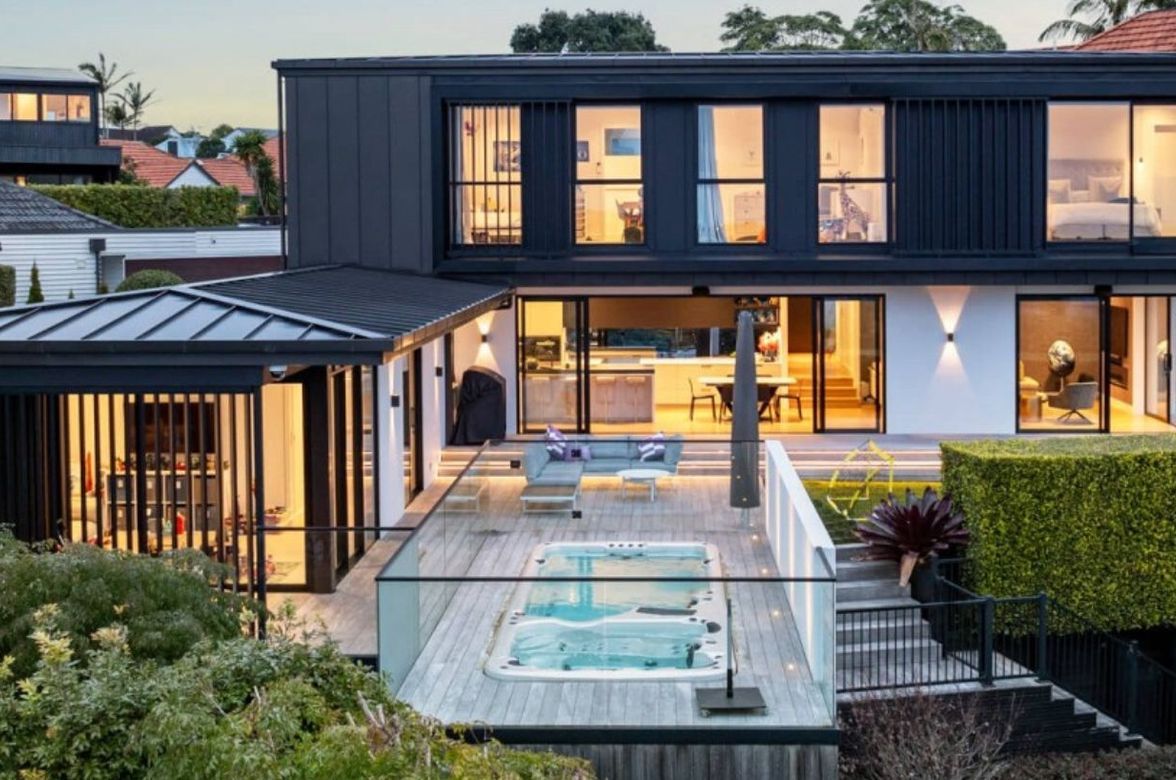Radbull Farm
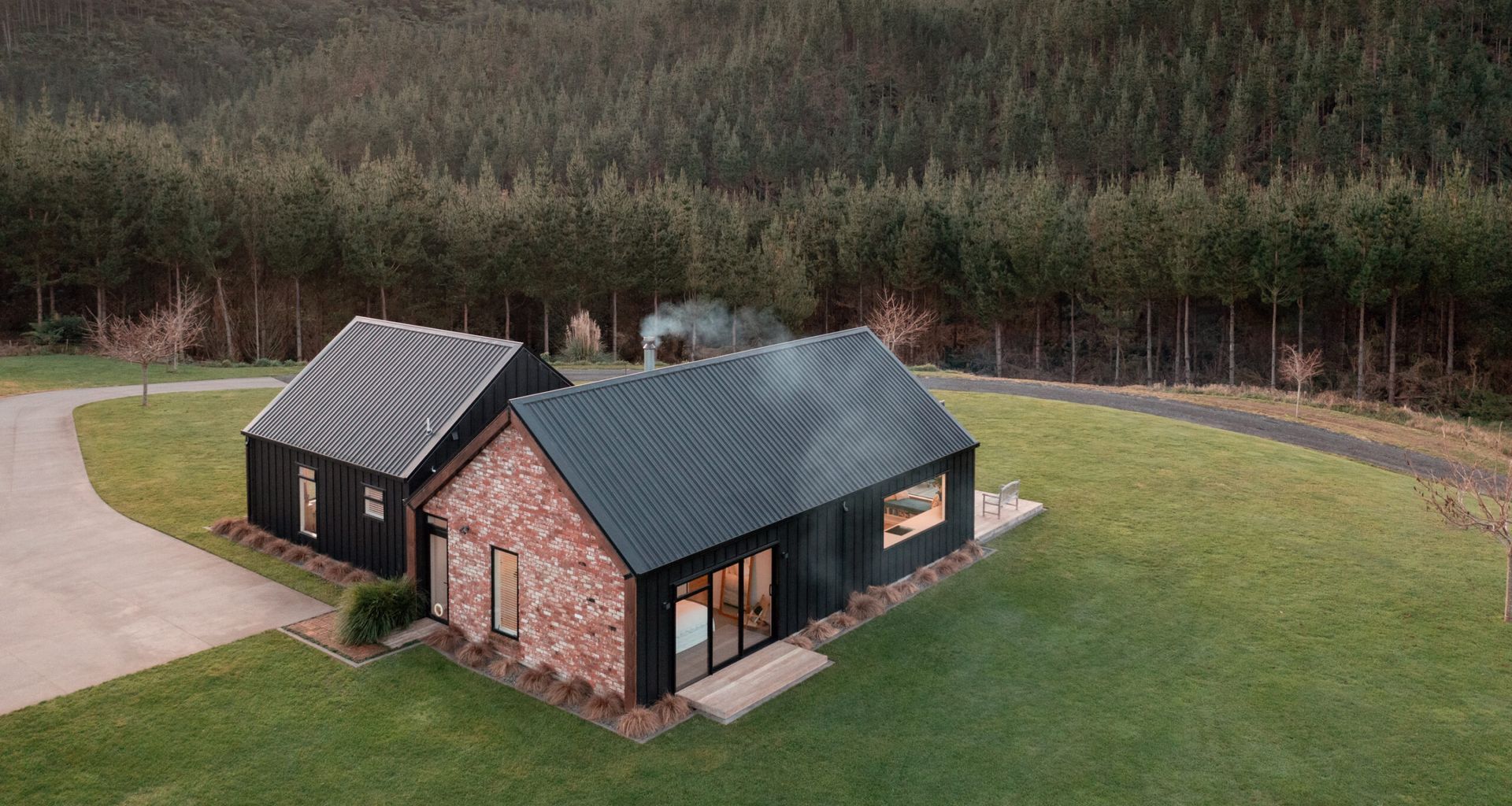
A Introducing the Radbull Farm, a stunning Modern design completed in 2020 by Radley Architectural Design. Situated on a rural Bay of Plenty property spanning 10 acres, this residence, designed for the adventurous Radley family, seamlessly blends with the picturesque landscape and enjoys sun all day long.
The single-level barn-like dwelling, crafted with recycled materials sourced locally in New Zealand, exudes a modern classic ambiance. The spacious interior, featuring high pitch ceilings, creates a sense of openness within a modest footprint. At 150sq, the Radbull Farm offers everything a family could desire in a home, perfectly tailored to their lifestyle and preferences.
Photo Credit: Boundless Vision
Head Builder - Straight up builders
Professionals and Product Suppliers involved in this project:
Tiler - Tile Co.
Tile supply - Tile Depo Tauranga
Hard flooring - Flooring Room Tauranga
Kitchen - PCK
Wet back Fire - Firenzo Viking
Feature Timber - Tauriko Sawmill & Timber Supplies
Feature window box upholstery - Little Curtain Co.
Joinery - Epic
Electric Roller Blinds
Insulation
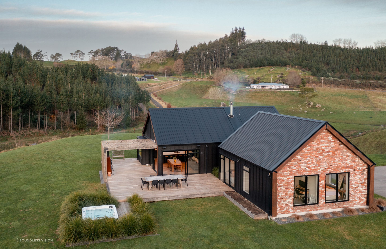
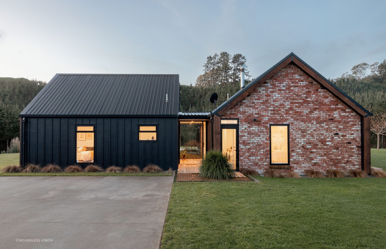
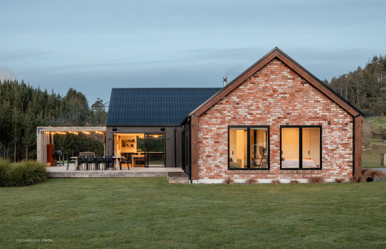
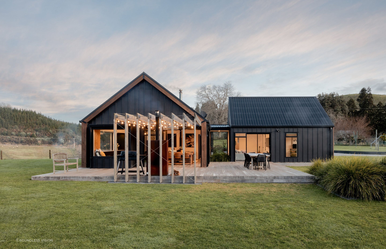
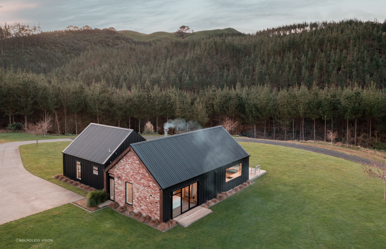
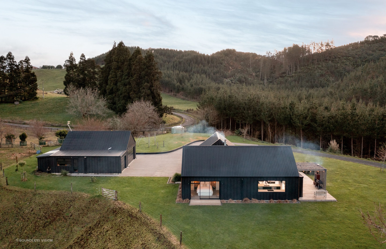
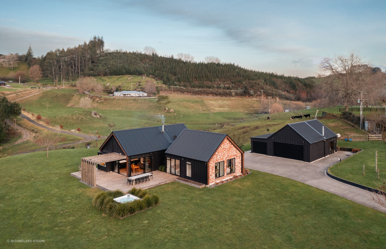
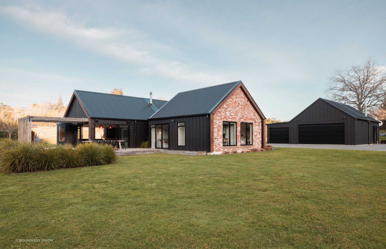
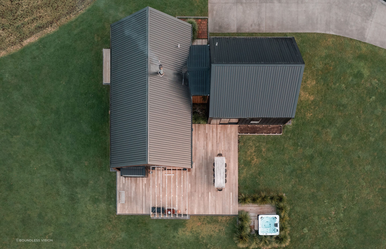
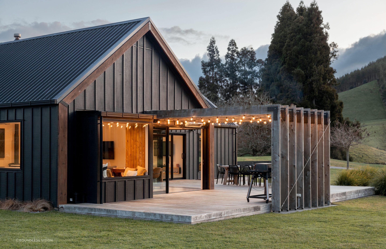
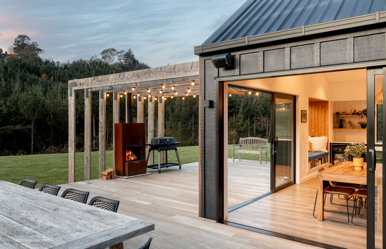
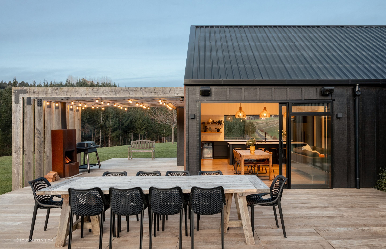
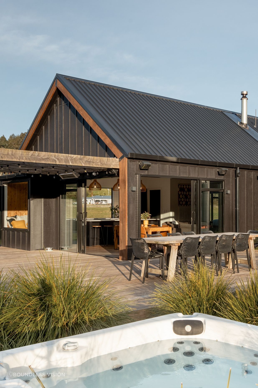
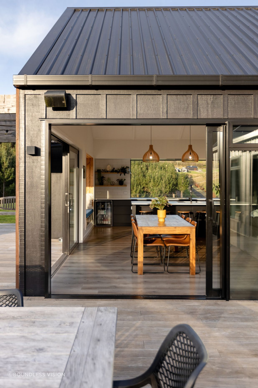
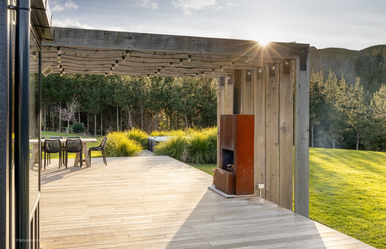
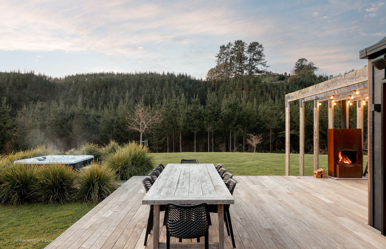
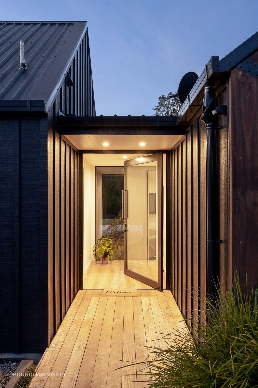
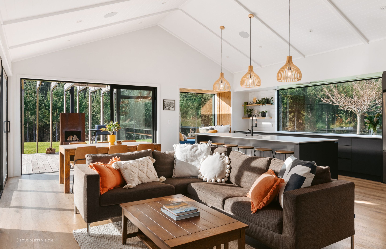
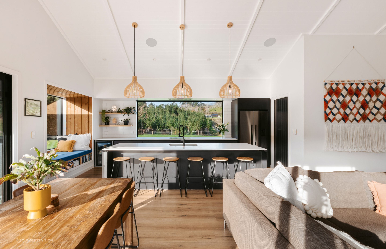
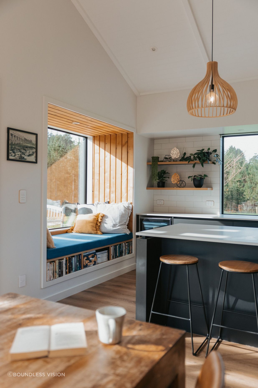
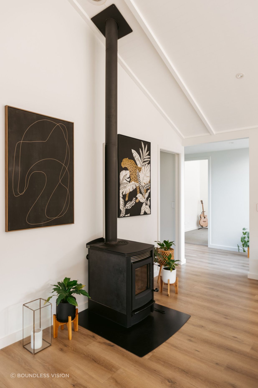
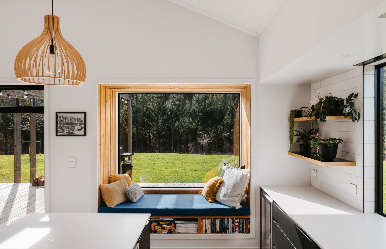
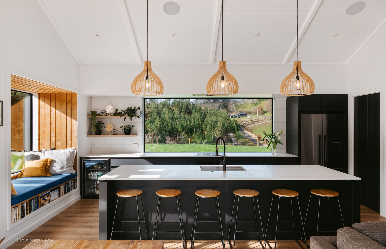
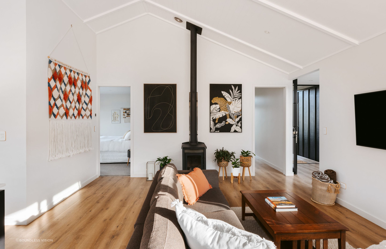
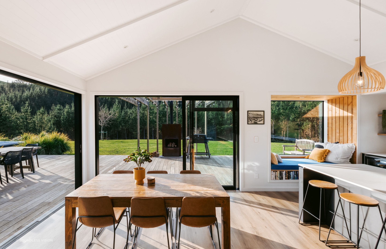
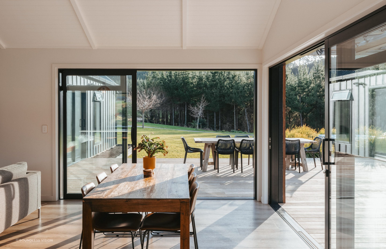
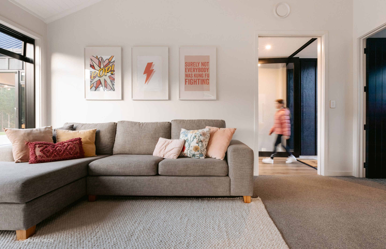
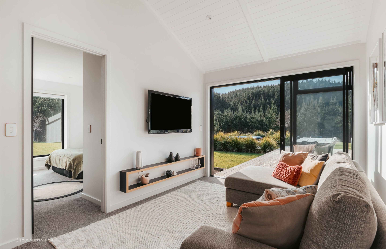
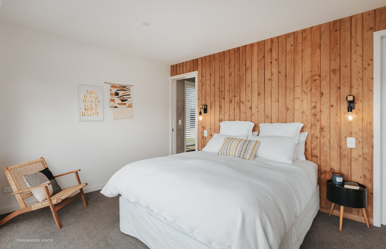
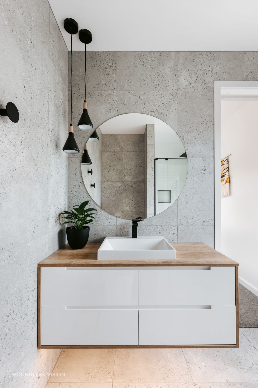
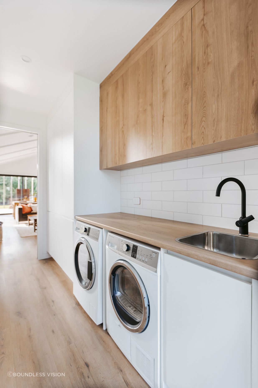
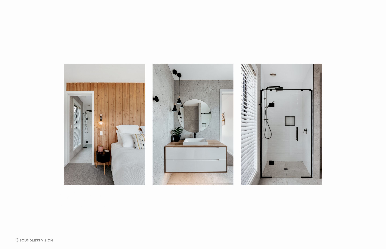
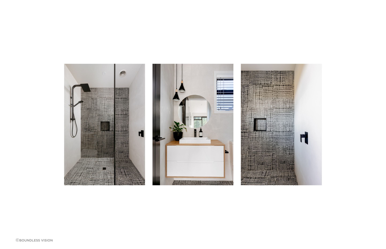
Products used in Radbull Farm
Professionals used in Radbull Farm
More projects by Radley Architectural Design
About the
Professional
Radley Design is an established family based Architectural design company based in Tauranga, New Zealand. We specialise in renovation and new build projects focusing on design solutions and space optimisation.
Our world is reliant on how we treat our future, so sustainability is a given factor when approaching new projects. We value Smart Eco Design that not only benefits our environment but also considers the lifestyle and approaches our clients desire.
There’s a lot that comes into the design. It’s not just how the house looks at the end of the day. It’s how it fits within the landscape, how it functions with the owners lifestyle and how it utilises space and its environment. All of these factors need to sit within the clients budget which is something we try really hard to achieve.
We value every relationship and work with owners, developers, project managers and all trades and services. This is right from the onset of initial planning stages to ensure an effective and efficient construction and completion of the project.
Scott Radley grew up in Auckland and travelled the world as a professional yachtsman. He represented New Zealand at his first world champs at the age of 14. During this time he studied architecture and fell in love with the innovative design that New Zealand represents and graduated with a national diploma in architecture and is a licensed building practitioner for design. After working in an Auckland practice for 10 years, he made the decision to move to Tauranga with his wife and 2 children in 2011. He has successfully opened his design practice in Tauranga and loves the lifestyle that the Bay of Plenty offers. You’ll regularly see Scott and his family, mountain biking the redwoods or exploring camping spots off the beaten track.
- ArchiPro Member since2022
- Follow
- Locations
- More information
Why ArchiPro?
No more endless searching -
Everything you need, all in one place.Real projects, real experts -
Work with vetted architects, designers, and suppliers.Designed for New Zealand -
Projects, products, and professionals that meet local standards.From inspiration to reality -
Find your style and connect with the experts behind it.Start your Project
Start you project with a free account to unlock features designed to help you simplify your building project.
Learn MoreBecome a Pro
Showcase your business on ArchiPro and join industry leading brands showcasing their products and expertise.
Learn More