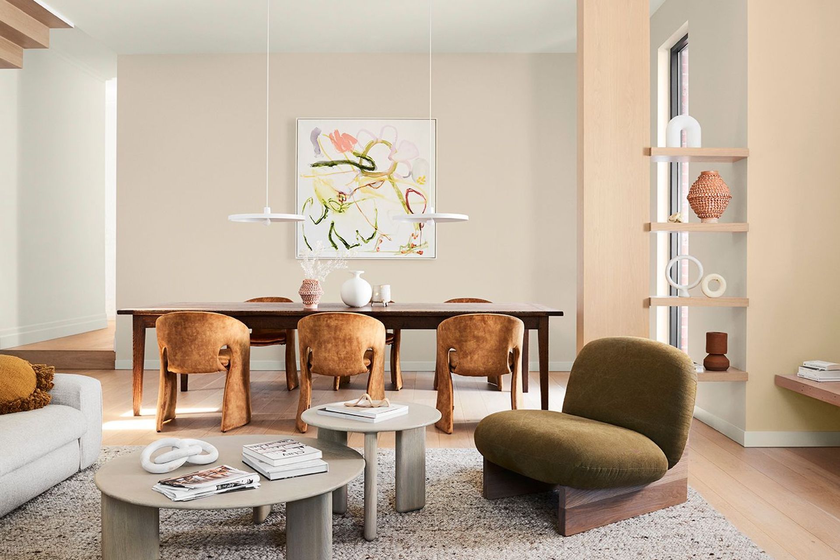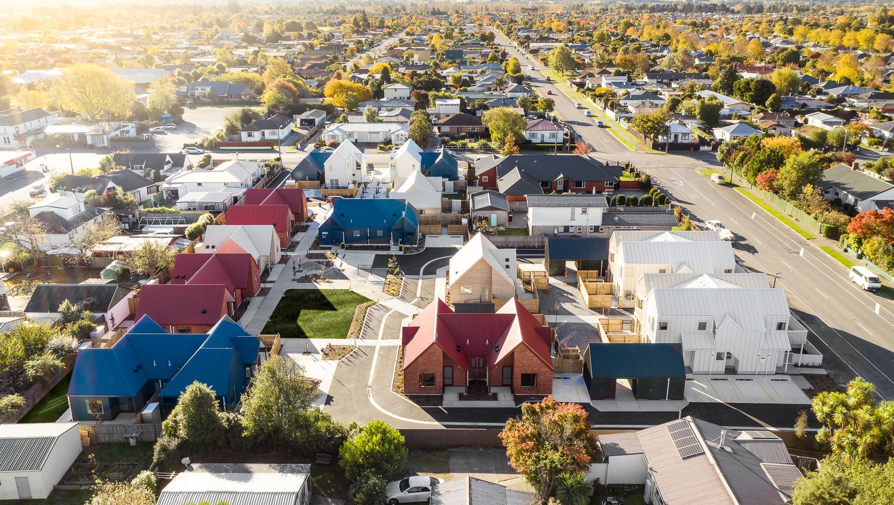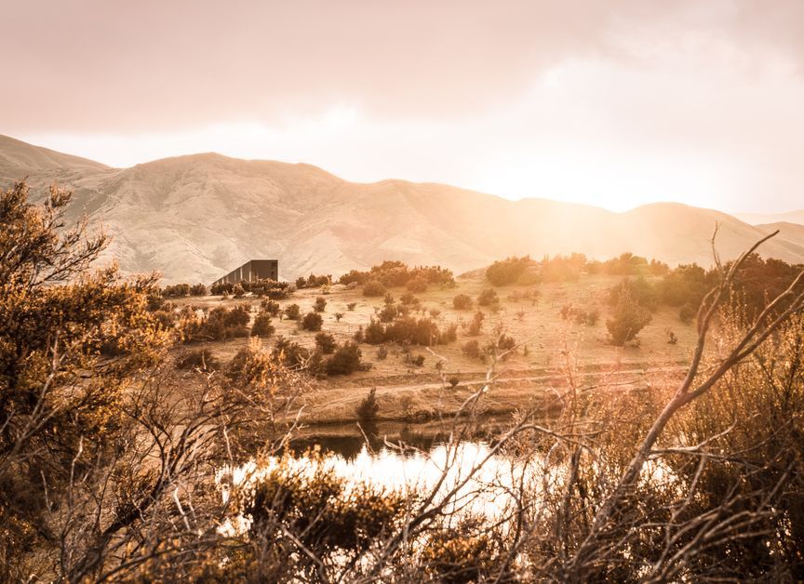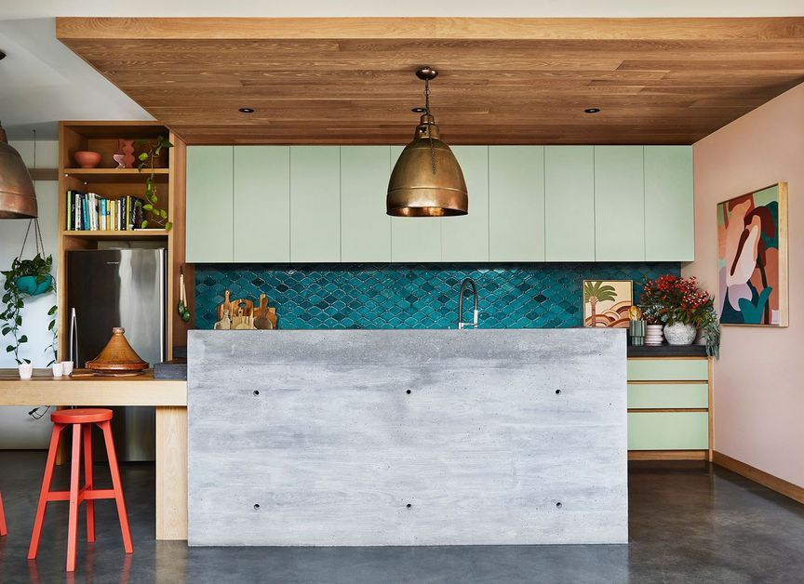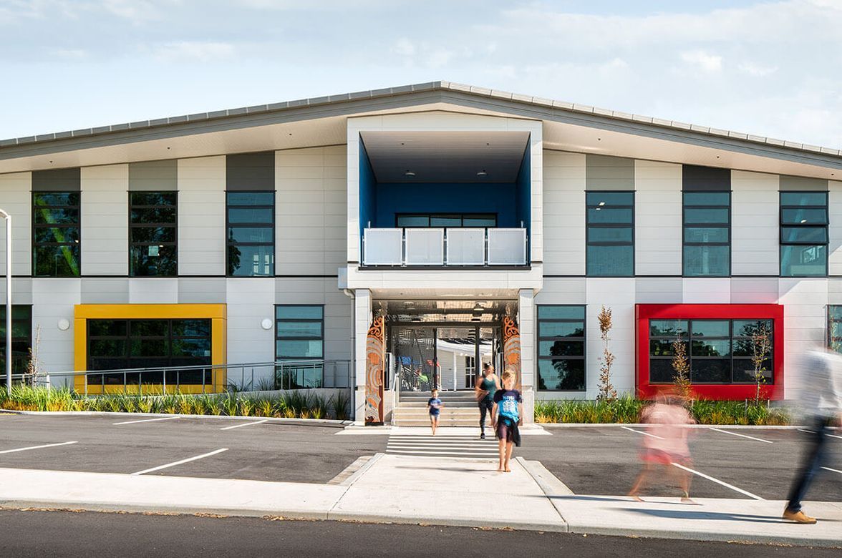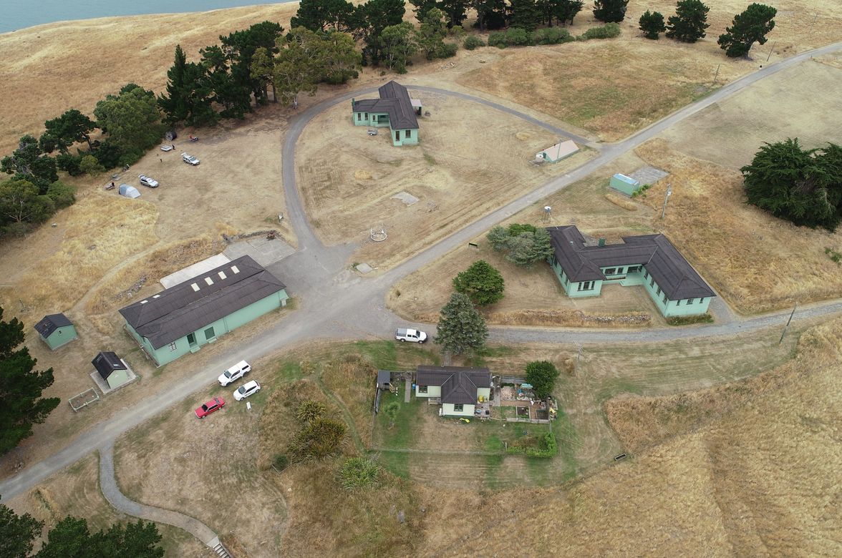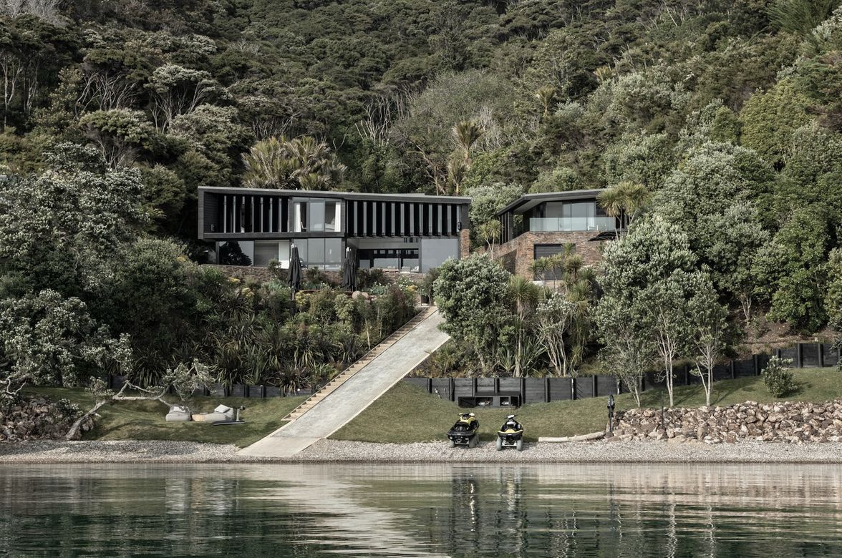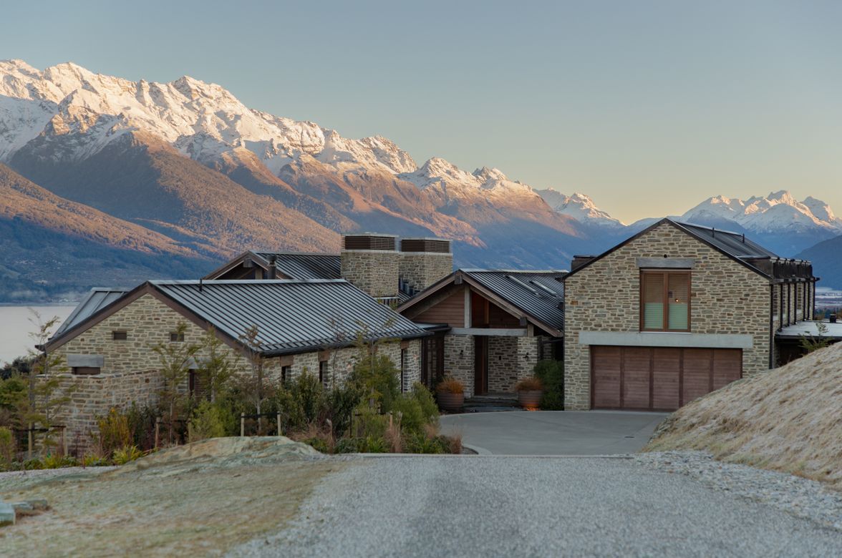Specification support for the social housing development was tailored to meet the client’s needs for colour and design ideals.
The Rangiora social housing project was the redevelopment of an existing site, replacing nine 1950s houses with twenty-eight one-bedroom units. The project is the largest redevelopment undertaken by Housing New Zealand in North Canterbury. As part of Housing New Zealand’s commitment to modernise and increase social housing within the community, the primary demographic for this project was single persons aged 55 and over.
The Challenge
The key challenge was to choose a colour palette that would fit with the contemporary look and feel of the homes.
Protection and aesthetic appeal
The key design objective was to revive and remove the stigma around medium density social housing developments by creating contemporary homes that integrate harmoniously with their low-density residential surroundings.
Exterior weather protection
External elements need high-performance protection from the elements – whether extreme temperatures, humidity, wind, rain, hail or sunshine.
Long-lasting, low-maintenance solutions
Finishes, fixtures and fittings must be high quality and durable, minimising repair and maintenance requirements.
The Solution
Finding a solution that appealed to the target demographic while meeting the design objectives was key.
Easy sample ordering
With project specifiers able to order physical samples, textures, colours and finishes could be viewed on site prior to application, assisting with decision making.
Inspiring colour palette
Colour played a significant role in achieving the solution. A consistent colour palette was chosen to achieve a high degree of coherence to acknowledge the civic importance of the site and inspire a shared sense of identity among its residents, it was used with purposeful irregularity to avoid a visual result stigmatised by uniformity. The colours were specifically selected for their positive impact on the proposed occupancy demographic. The palette included enough colour contrasts to avoid monotony, but tonally, the colours were similar – slightly muted and natural. The units at both entrances were painted white to retain a visual dialogue with nearby local landmarks like the Plough Hotel and St Johns Anglican Church.
The other boundary units were painted in a variety of block colours to reduce the perception of the overall scale to that of the surrounding houses.
The colours inspire a number of positive psychological responses within the target demographic: Pioneer Red is visually stimulating, New Denim Blue is relaxing and serene, Desert Sand is warm and secure, and Titania is clean and bright. Collectively this palette is modern, enduring, and aesthetically appealing, prompting a sense of pride and ownership amongst occupants.
Durable exterior protection
Dulux Weathershield was used to provide durable barrier protection against dirt and UV damage for home exteriors. It provided an aesthetically pleasing outcome while improving surface washability.
Consultation and collaboration
Reviewed from an operational and construction perspective so that only the most effective coating solutions were implemented and programmed.
Attractive and durable solutions
Project solutions needed to be both protective and aesthetically pleasing. Dulux’s construction solutions offer a range of textures, finishes and colours that maintain visual appeal while providing outstanding protection and longevity.
“The key design intent was to revive and destigmatise medium-density social housing developments by creating contemporary homes that integrate harmoniously with their low-density residential surroundings. Colour played a significant role in achieving this.
A variety of colours were employed to encourage visual integration with the wider residential area by helping it take on the appearance of a private rather than a public scheme. The colours were specifically selected for their positive impact on the proposed occupancy demographic, based on research, as well as for their enduring aesthetic appeal and to encourage easy navigation through the site.” - Rohan Collett - Architect, Rohan Collett Architects
Products Used:
Exterior fibre cement sheet
- Dulux 1Step Prep
- Dulux Weathershield
Timber substrates – fascias, barges, facings, etc.
- Dulux 1Step Prep
- Dulux Weathershield
Timber substrates - new fences, pergolas, etc
Dulux Timbacryl
Exterior Steel New Handrails
Dulux Protective Coatings
Exterior Steel New – Handrails
Developer - Kāinga Ora / Housing NZ
Architect - Rohan Collett Architects
Builder - Home NZ
Representative - Mike Templeton - Dulux Paints NZ Specification Consultant
Image Credits: Dennis Radermacher





