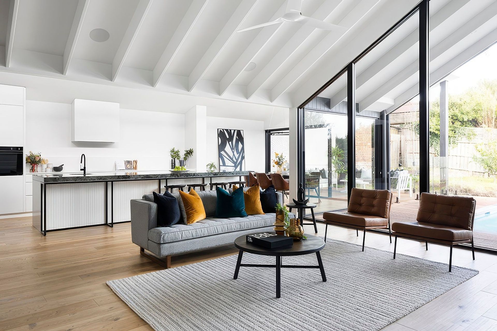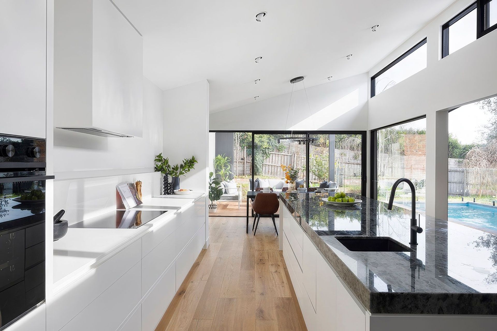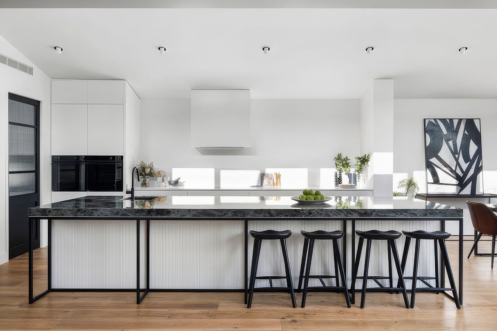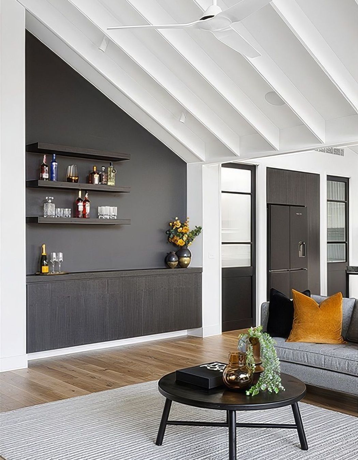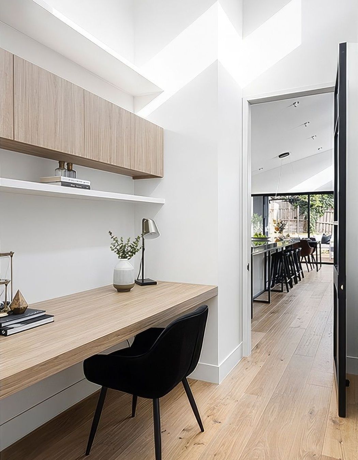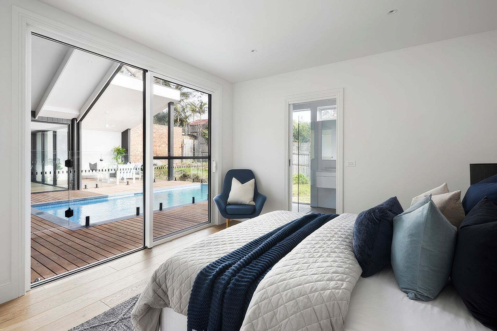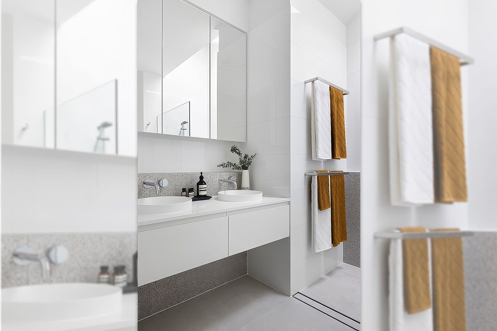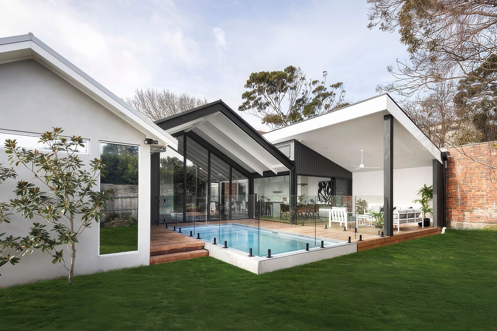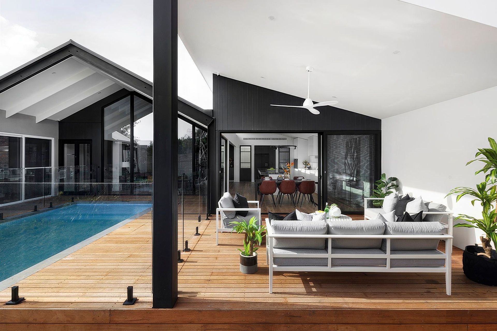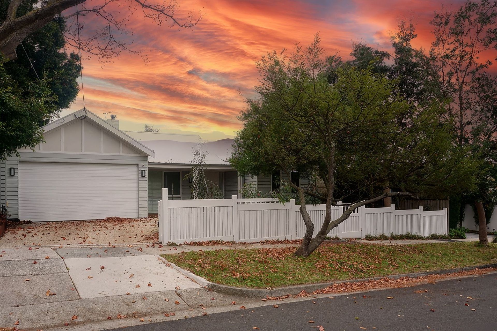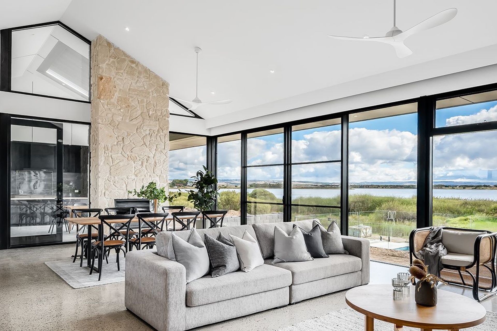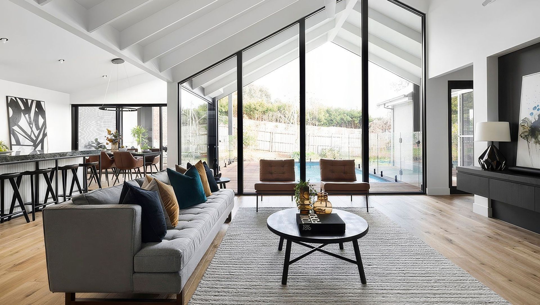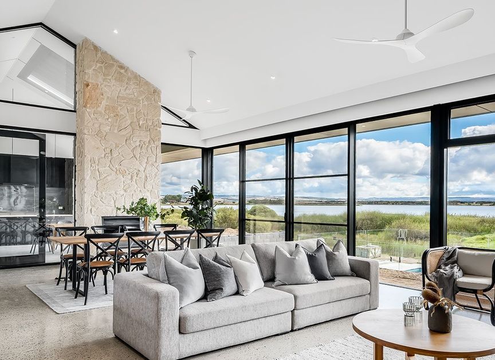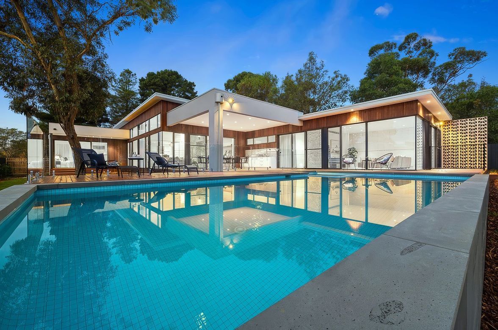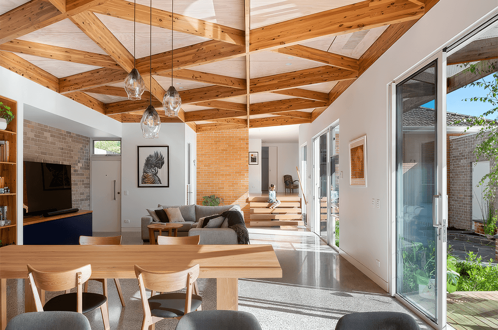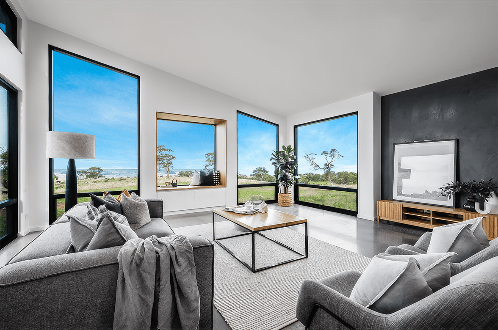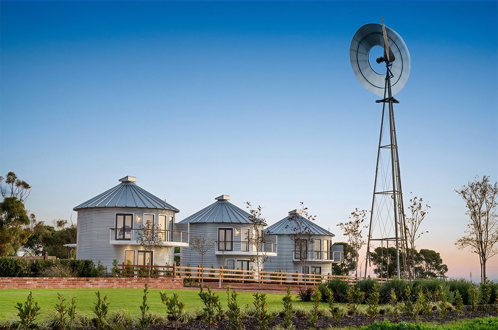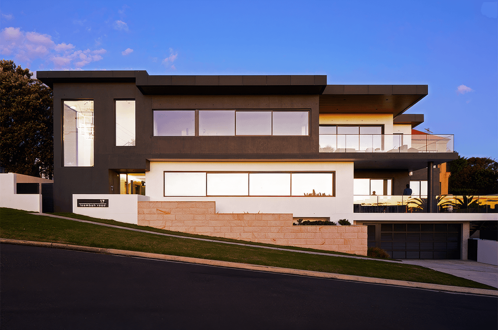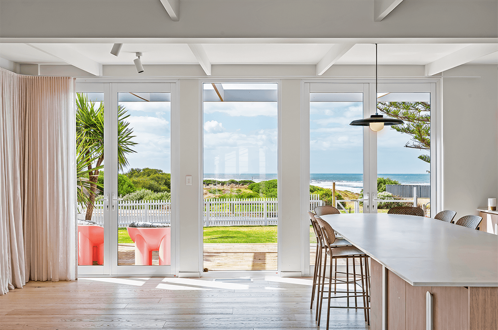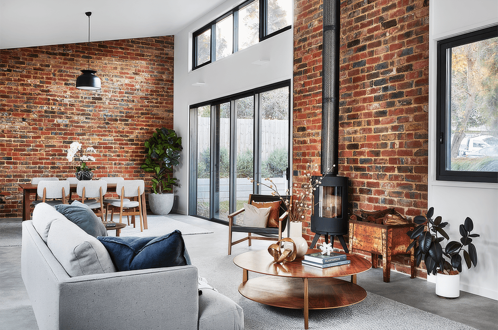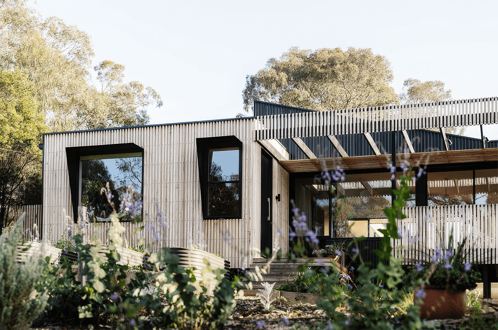Located in beachside Melbourne, this home has been reimagined by designer Catherine Morgan, with her vision brought to life by the handcrafted excellence of custom builder, Gaia Construction.
Once a modest home with dated interiors and an ‘odd’ floorplan, the space has been transformed to offer a harmonious balance of form and function.
The project features Rylock Commercial Series windows and doors in Textura™ Black and Textura™ White powder coat finishes.
Frame Colour: Textura™ Black and Textura™ White
Glazing: Grade A Safety Toughened Low-e Double Glazing (Argon Fill)
Designer: Catherine Morgan
Builder: Gaia Construction
A Celebration of Light and Space
Renewed to embrace and optimise its embodied energy, the home features a considerable extension to the rear, introducing a grand living area with a cathedral ceiling. The Commercial Series Raked Max Lite Window is a collection of coupled frames that have been custom-designed to follow the ceiling’s pitch, spanning nearly 5 metres in length and soaring over 4 metres in height. Vertical mullions draw the eye to the exposed rafters, extending beyond the canopy of the home to the rear outdoor entertaining space. This intricate design element creates a seamless flow from the living room to the rear garden and pool, blurring the boundaries between indoor and outdoor living.
The north elevation boasts a series of highlight Fixed and Electric Awning Operator Windows, flooding the kitchen and dining area with natural light along a 10-metre expanse. The kitchen island, featuring natural stone in ice green with battened horizontal timber to the vertical face is beautifully highlighted by the diffused light, which adds a touch of elegance to the functional workspace.
Seamless Transitions and Thoughtful Design
In the dining area, a 6.7m² Commercial Series Max Lite window offers unobstructed views of the sparkling pool, while a 3-panel Commercial Series Stacker Door opens to the alfresco space. The Door’s rebated sill provides a fluid transition between indoor and outdoor areas, making it ideal for both entertaining and everyday living.
French Doors connect the opposing side of the home, whilst inviting natural light and offering a harmonious flow throughout the space. The rear playroom features a Commercial Series Sliding Door which seamlessly integrates the indoors and outdoors for an evolving and adaptive use of space.
Harmonious Form and Function
The exterior vertical cladding features a bold black and white palette which is used throughout the rear extension. The ceilings, painted white both inside and outside of the home, visually enhance the home’s soaring spaces and sky-high vaulted design. The neutral palette is warmed by the interior oak timber flooring and hardwood timber decking, which creates a timeless and inviting atmosphere.
Inside, the home exudes luxury with extensive inbuilt cabinetry in the drinks bar and study areas. The bathrooms, designed with meticulous attention to detail, reflect thoughtful consideration in their design and construction, contributing to the overall sense of refined sophistication.
Inviting Atmosphere and Abundance of Light
The design of this home prioritises an abundance of natural light, atmospheric illumination, and soaring spaces. Light plays a crucial role in highlighting the textured materials and thoughtful design elements, creating an inviting and luminous living environment. This reimagined residence stands as a testament to the harmonious blend of form and function, offering a serene and luxurious retreat for its occupants. These elements are not just about access and light; they create a living experience that is open, connected, and in tune with the natural, surrounding environment.
This home, with its timeless design and building methodologies that demonstrate considerable attention to detail, is a shining example of how thoughtful architecture can transform an existing home into a serene sanctuary.
