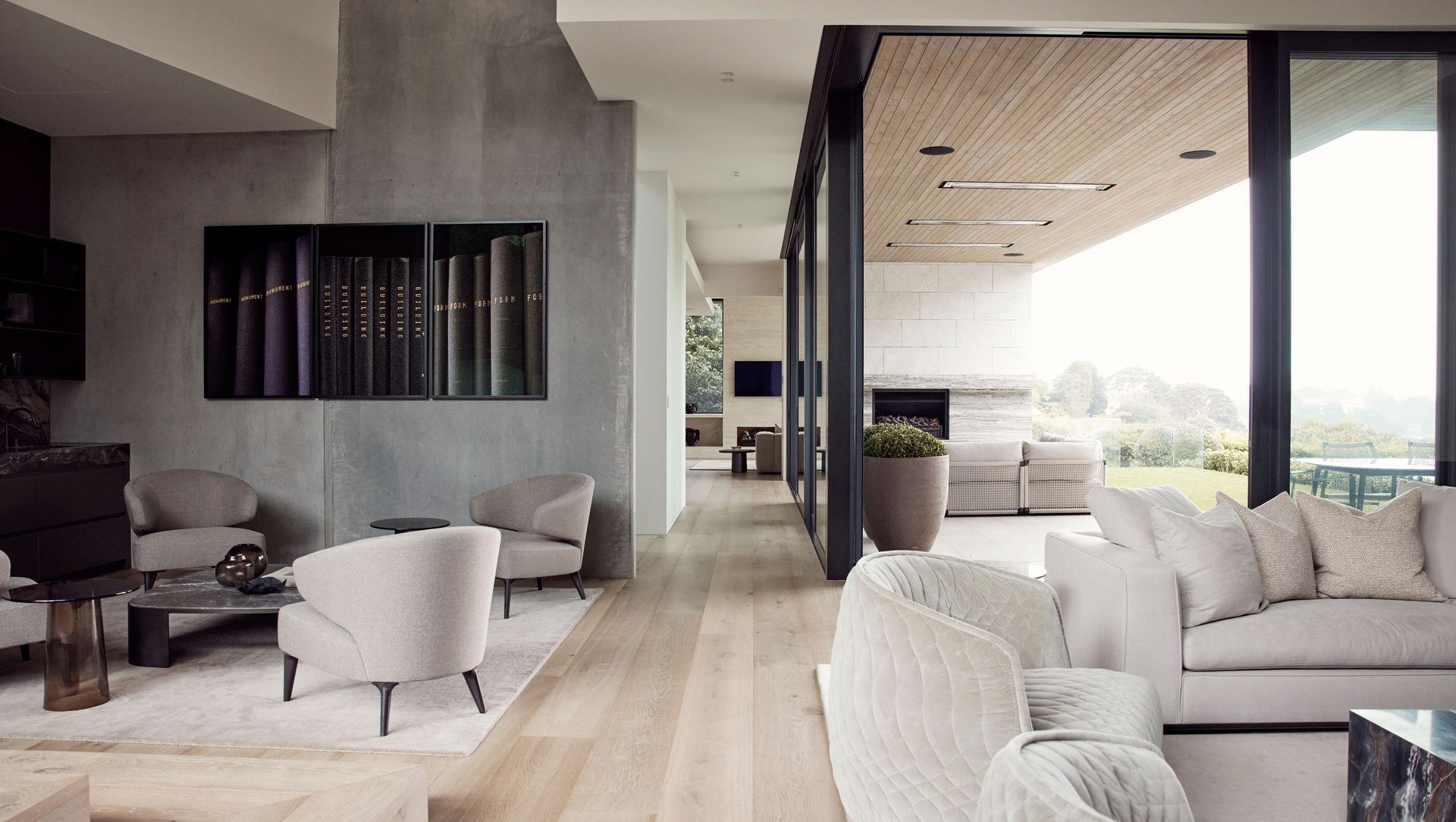About
Remuera House 01.
ArchiPro Project Summary - Comprehensive renovation of a Remuera residence, featuring modernized interiors, new oak flooring, custom cabinetry, and seamless indoor-outdoor flow, designed by Danielle Bates Design in collaboration with Daniel Marshall Architects.
- Title:
- Remuera House 01
- Interior Designer:
- Danielle Bates Design
- Category:
- Residential/
- Interiors
Project Gallery

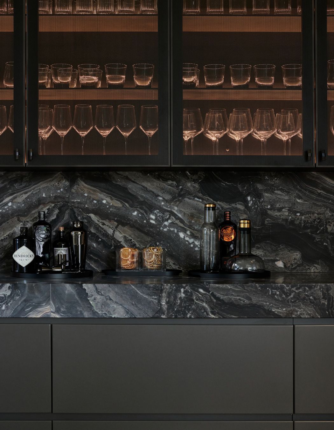
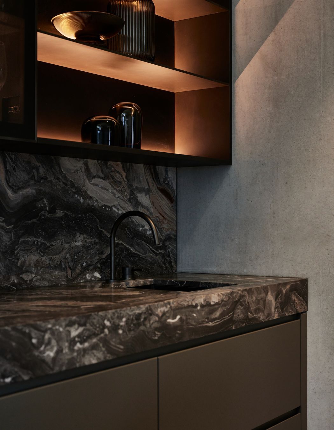
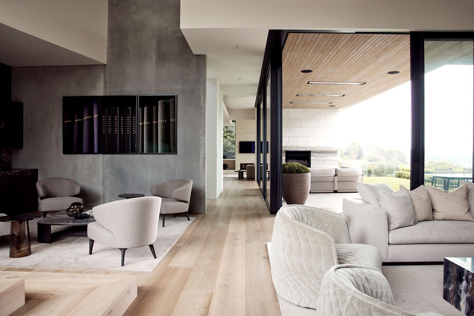
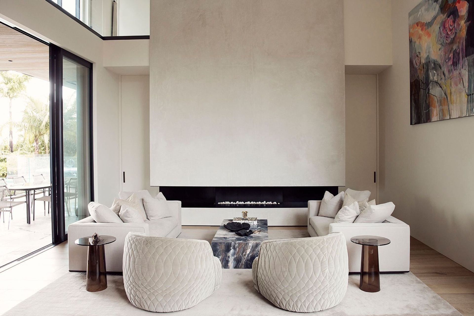
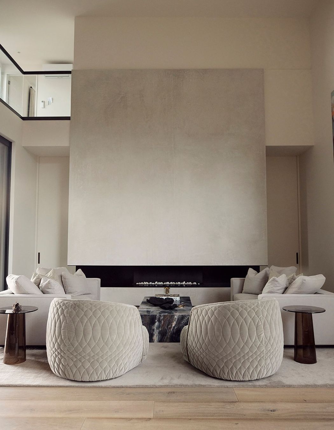
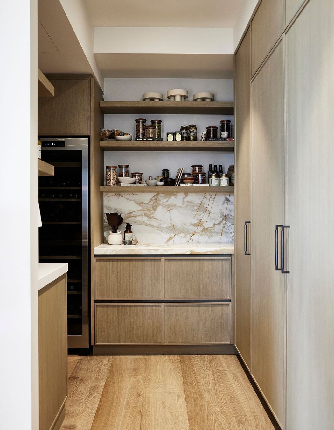
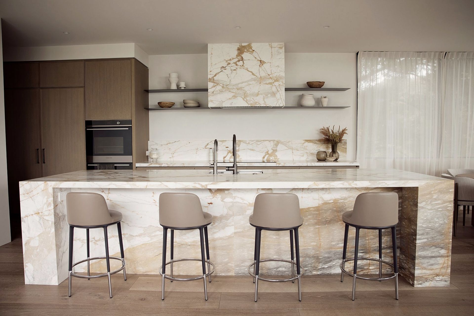
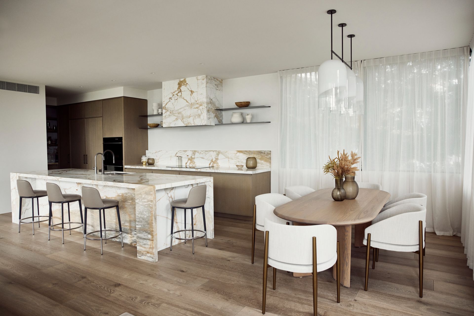
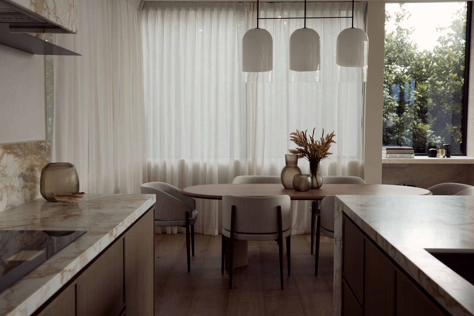
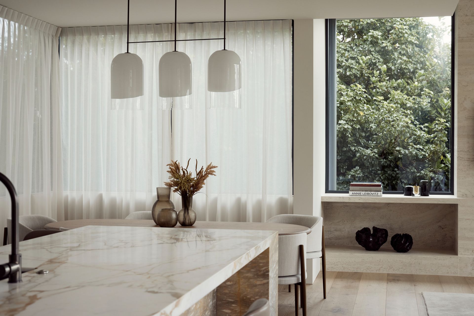
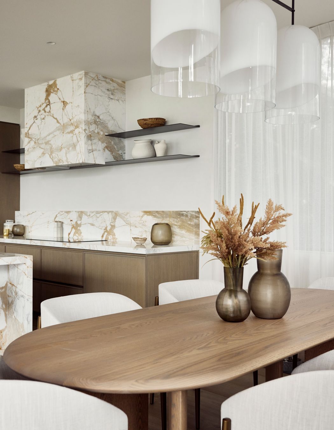
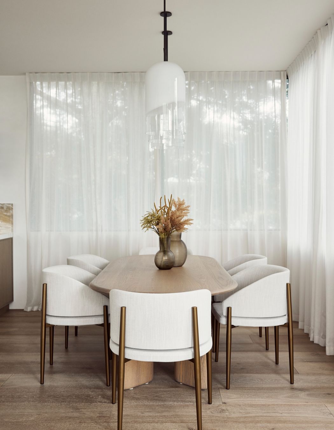
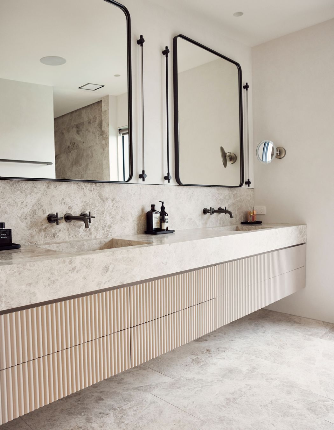
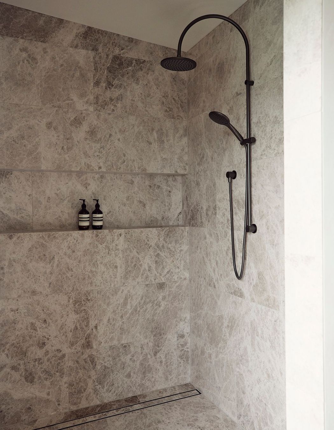
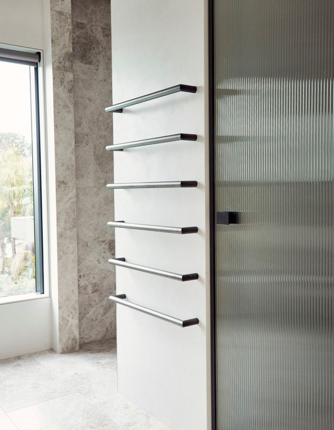
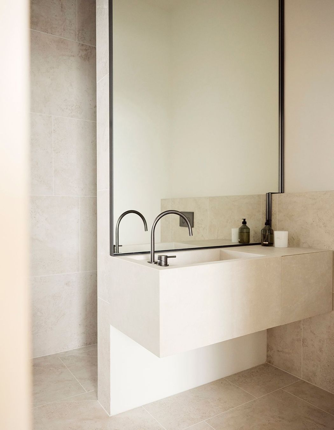
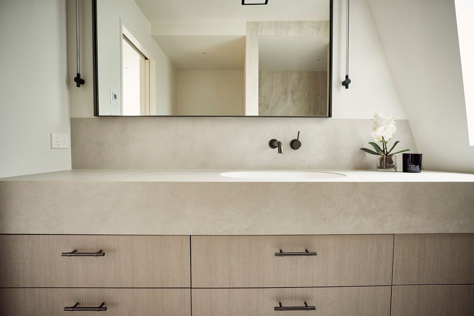
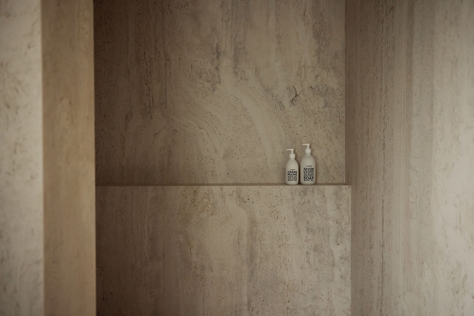
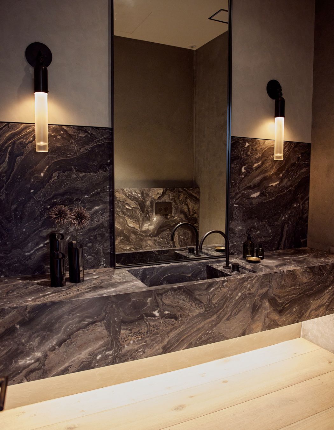

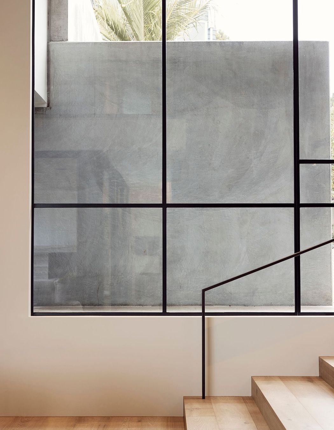
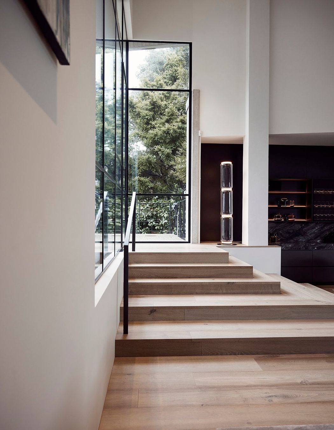
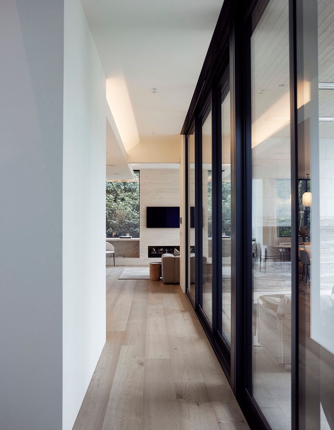
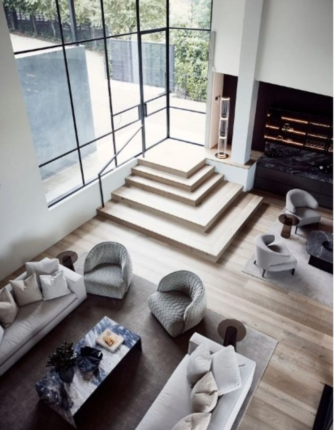
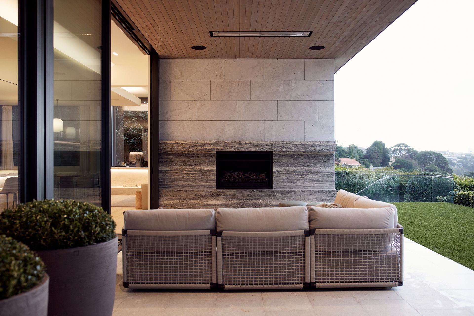
Views and Engagement
Professionals used

Danielle Bates Design.
Danielle Bates Design offers a comprehensive interior design service for both Residential & Commercial Projects throughout New Zealand. Whether it be a ground up project working closely with architectural firms or, with individual clients, the objective is to develop a concepts that unique, timeless and relevant.
Their design approach and execution are guided by three fundamental principles : architectural tonal texturing, defined as the creation of depth and form with similarly coloured materials, in an architecturally defined manner; a neutral palette that allows for colour, personality and distinctiveness through art, accessories and accent furniture; and a synergy between exterior and interior materials. Clients & architects describe Danielle's designs as calming, individualised and cohesive.
Danielle Bates Design imports furniture, lighting and accessories from all over the world in order to give her clients interiors with a point of difference.
Founded
2005
Established presence in the industry.
Projects Listed
9
A portfolio of work to explore.
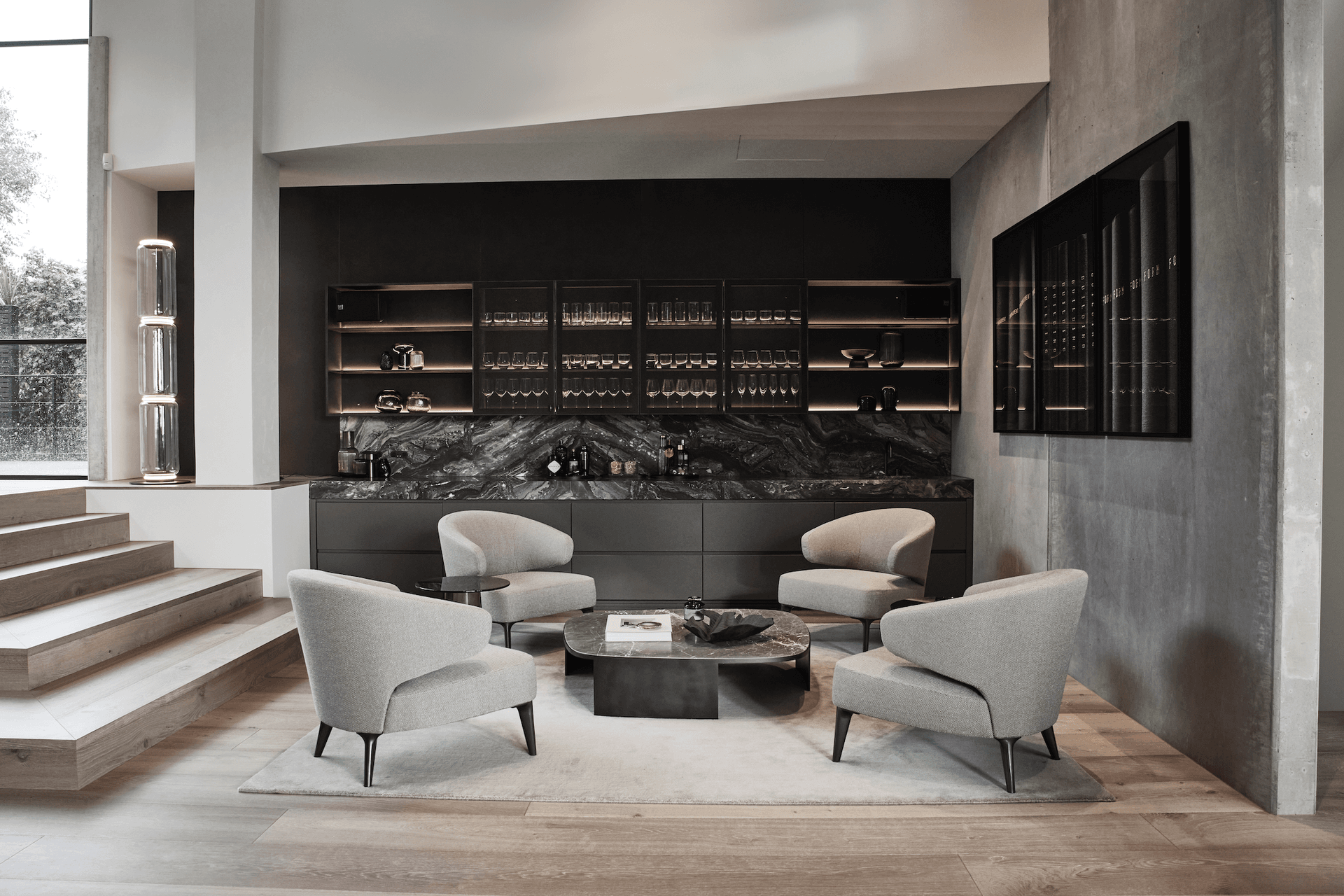
Danielle Bates Design.
Profile
Projects
Contact
Project Portfolio
Other People also viewed
Why ArchiPro?
No more endless searching -
Everything you need, all in one place.Real projects, real experts -
Work with vetted architects, designers, and suppliers.Designed for New Zealand -
Projects, products, and professionals that meet local standards.From inspiration to reality -
Find your style and connect with the experts behind it.Start your Project
Start you project with a free account to unlock features designed to help you simplify your building project.
Learn MoreBecome a Pro
Showcase your business on ArchiPro and join industry leading brands showcasing their products and expertise.
Learn More