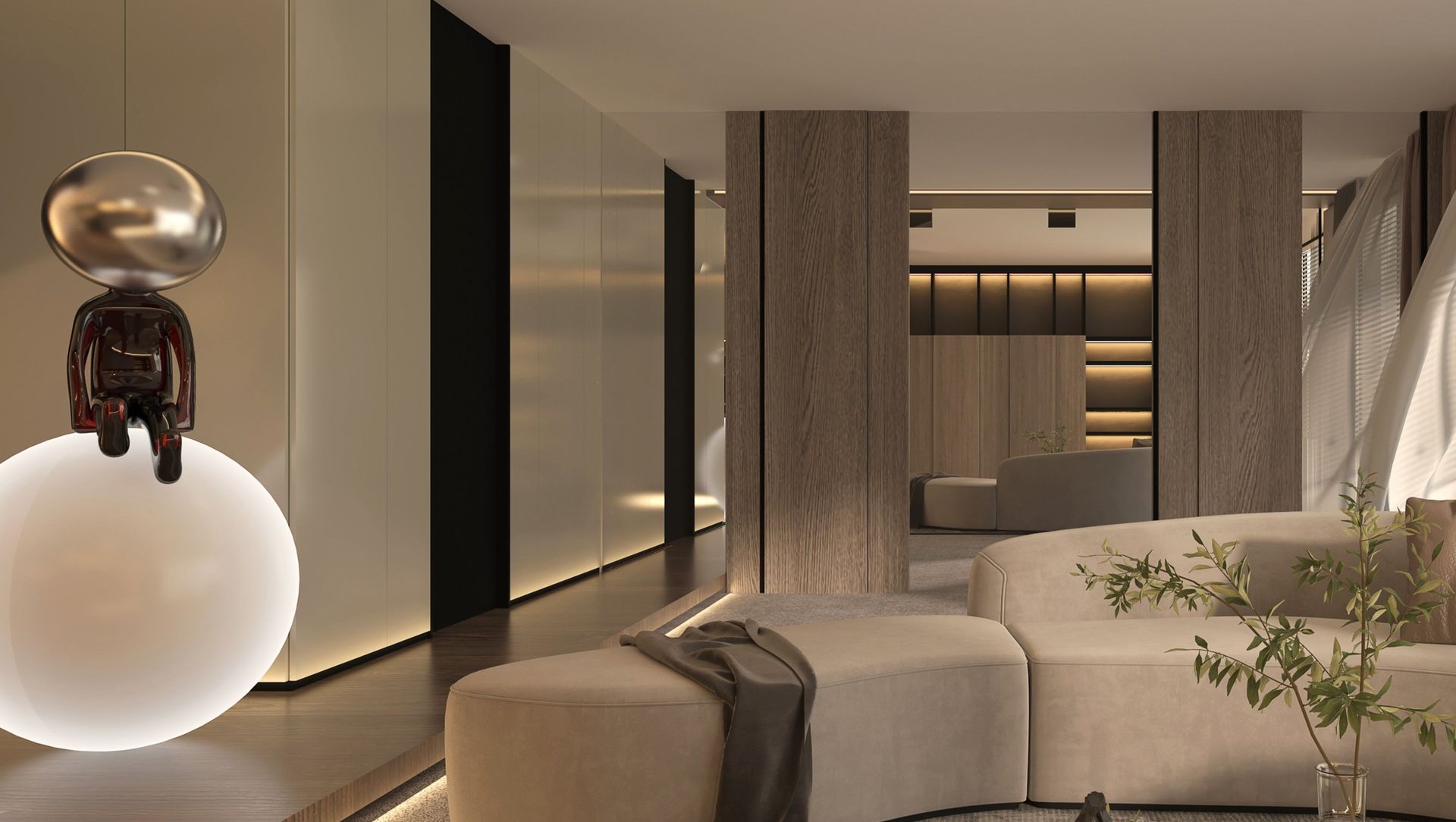About
Remuera.
ArchiPro Project Summary - Innovative kitchen design in a compact space, featuring a spiral staircase for enhanced visual appeal and strategic lighting to maximize dimension and convenience.
- Title:
- Remuera
- Interior Designer:
- Justs Design
- Category:
- Residential/
- Interiors
Project Gallery
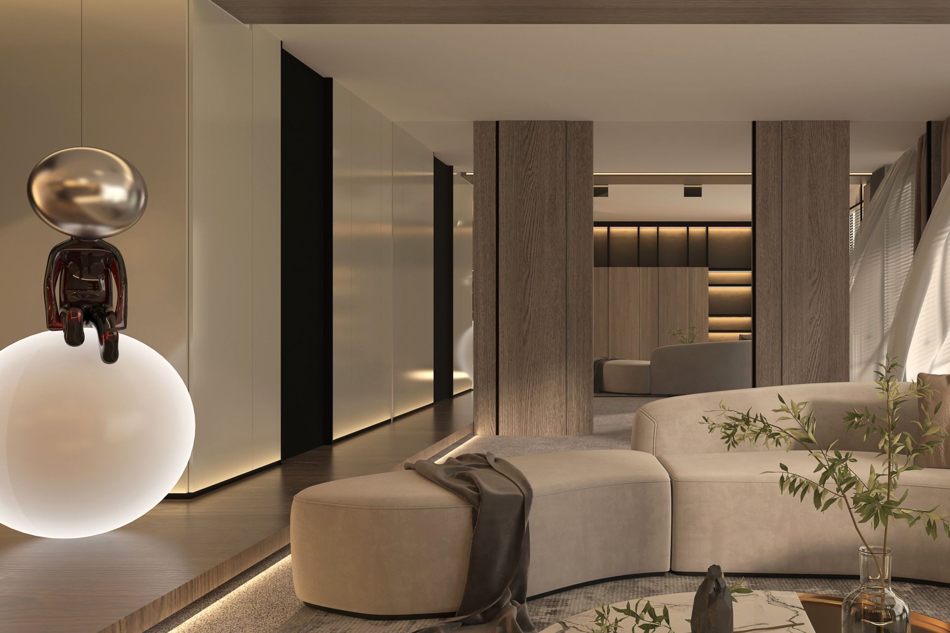
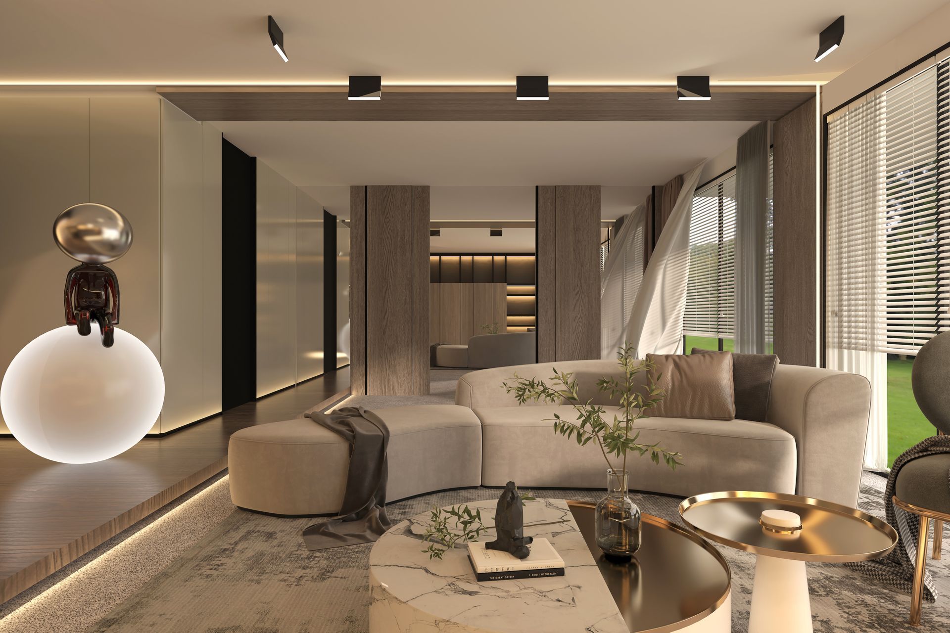
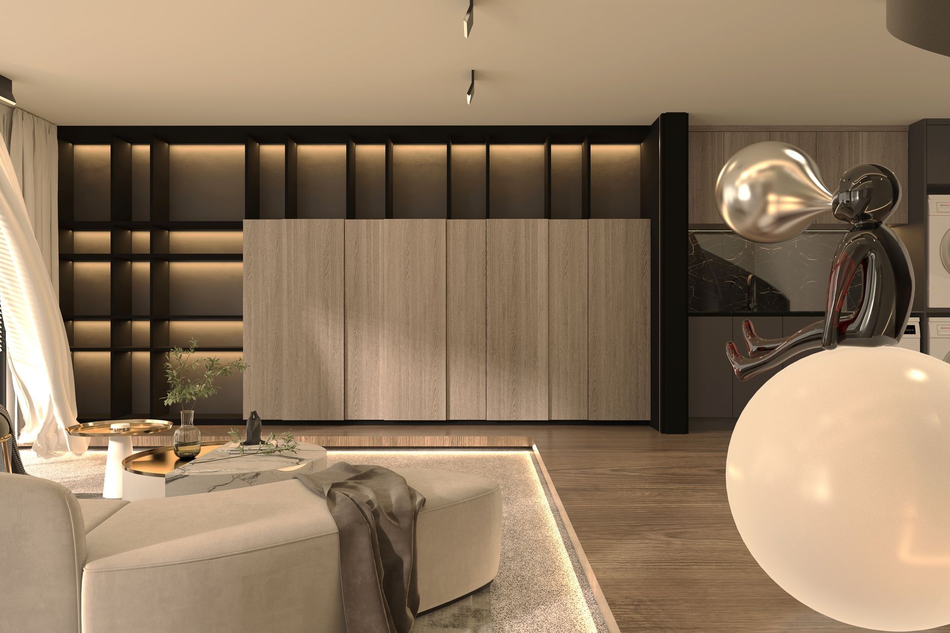
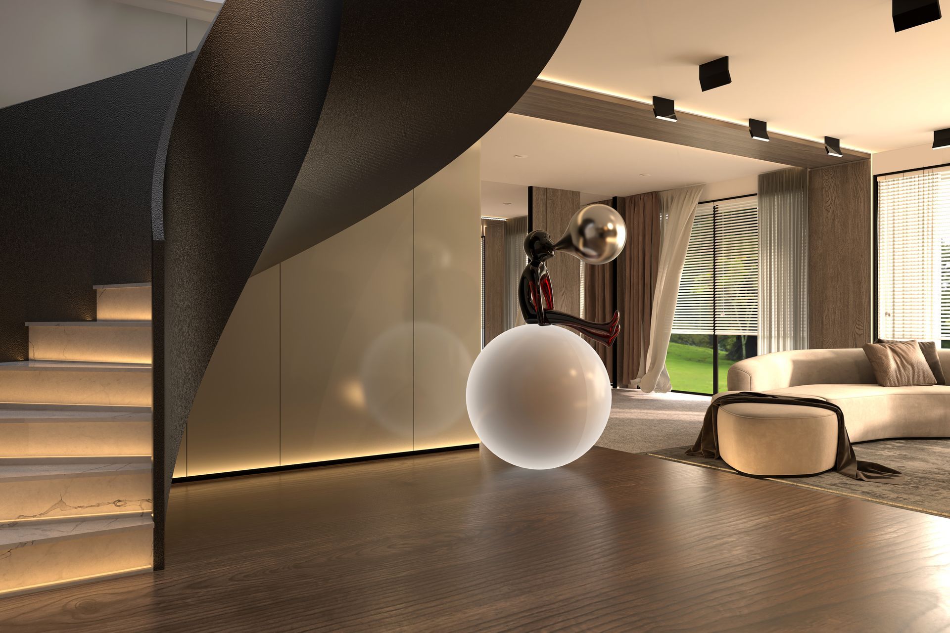
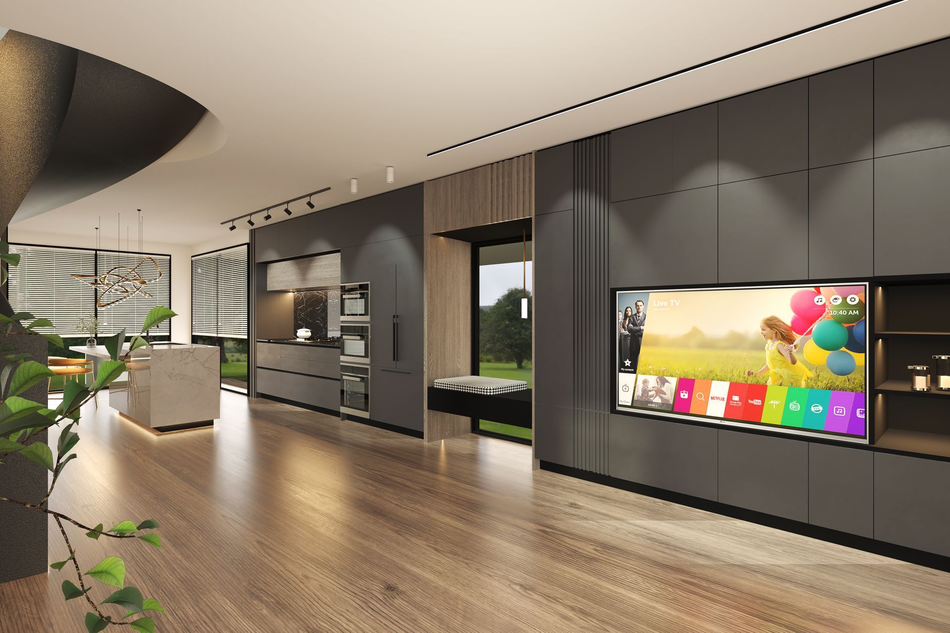
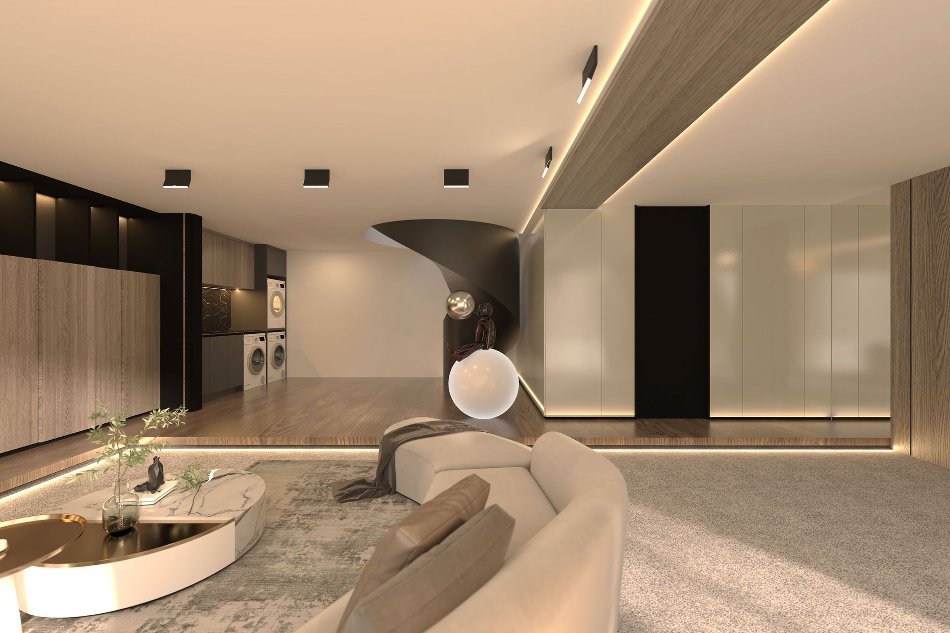
Views and Engagement
Professionals used

Justs Design. At Justs Design, we're your creative partners! Our mission is to create spaces that evoke emotions and enhance experiences. We have over ten years of experience in commercial, residential, renovation, and public building projects, we deliver excellent results by blending aesthetics and functionality. From conceptualization to execution, we bring your vision to life, transforming ordinary spaces into extraordinary realms of beauty and functionality. Join us on this exciting journey as we redefine interior design possibilities.
Year Joined
2023
Established presence on ArchiPro.
Projects Listed
11
A portfolio of work to explore.
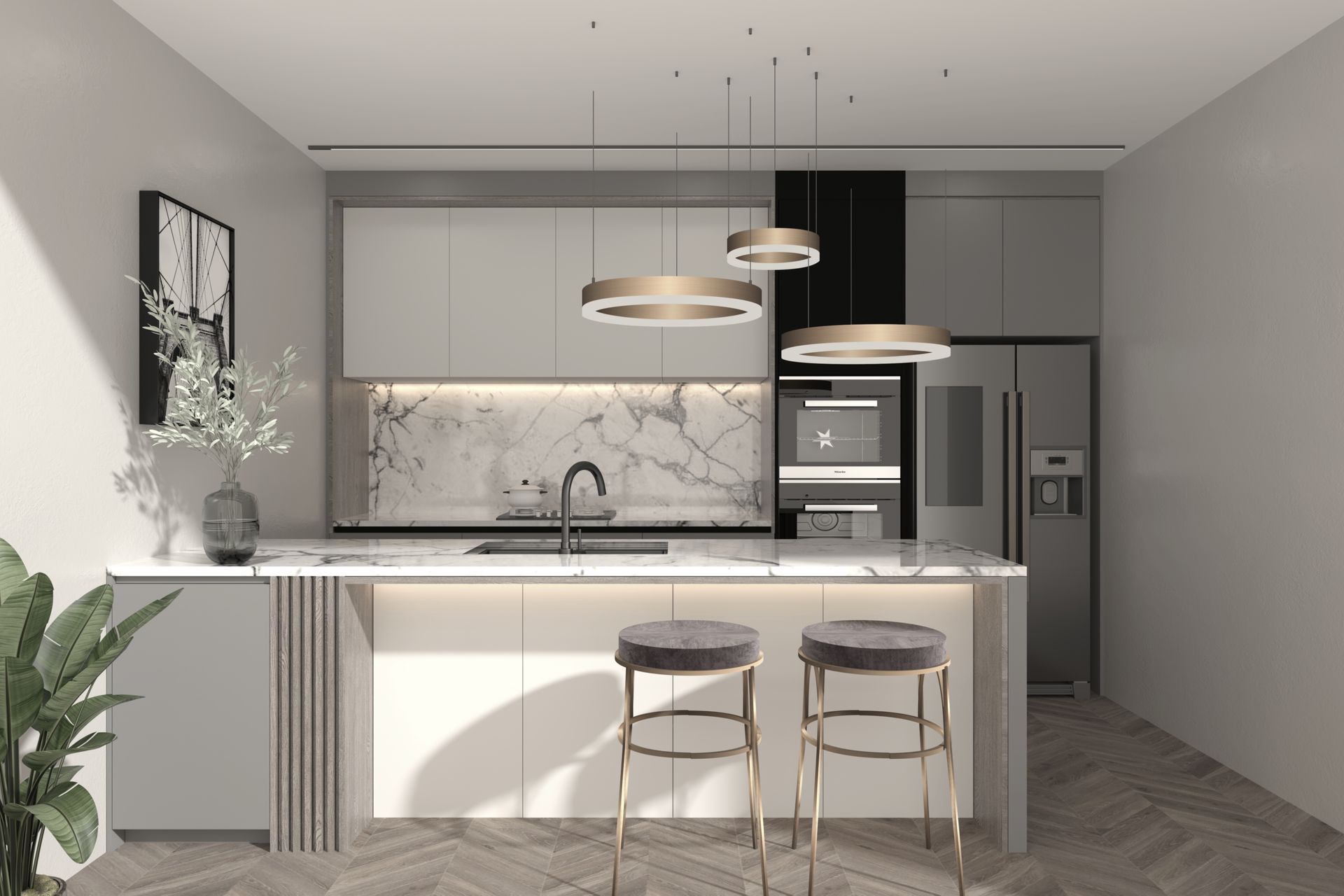
Justs Design.
Profile
Projects
Contact
Other People also viewed
Why ArchiPro?
No more endless searching -
Everything you need, all in one place.Real projects, real experts -
Work with vetted architects, designers, and suppliers.Designed for New Zealand -
Projects, products, and professionals that meet local standards.From inspiration to reality -
Find your style and connect with the experts behind it.Start your Project
Start you project with a free account to unlock features designed to help you simplify your building project.
Learn MoreBecome a Pro
Showcase your business on ArchiPro and join industry leading brands showcasing their products and expertise.
Learn More