Reuse House.
ArchiPro Project Summary - Renovation of a 1950s residence utilizing Adaptive Reuse principles to enhance sustainability through the repurposing of existing and recycled materials.
- Title:
- Reuse House
- Manufacturers and Supplier:
- Cosh Living
- Category:
- Residential/
- New Builds
- Photographers:
- Dion Robeson
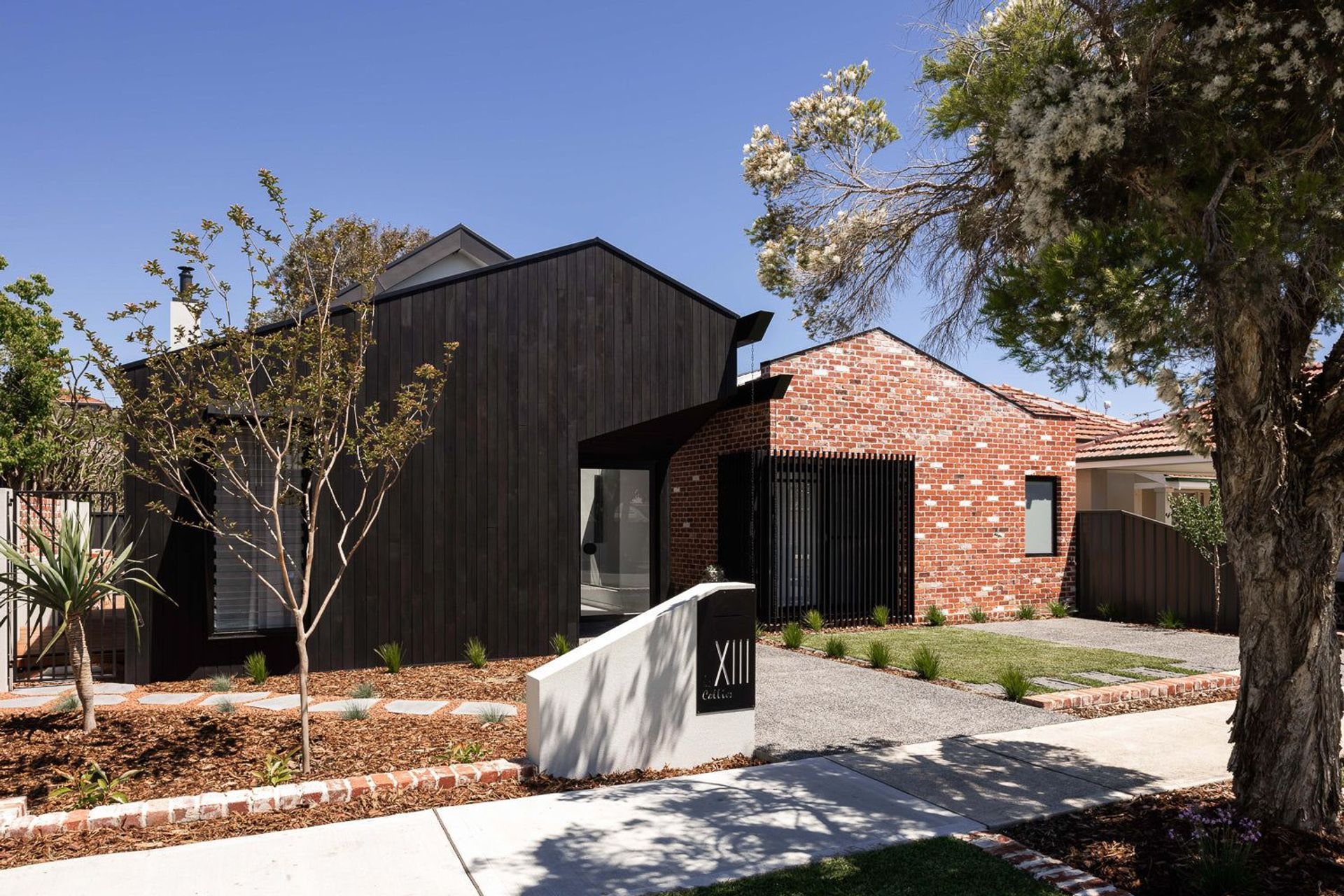
Rediscovering the soul of a post-war residence.
“The client first came to us with a rather tired and character-less, post-war style home with intentions to renovate. We convinced the client to approach the renovation differently in order to recognize and celebrate the original home in a completely different way beyond their imaginings, whilst still providing a renovation that aligned with their functional wants and needs.” - Director of X-Space Architects Orlando Catenacci.
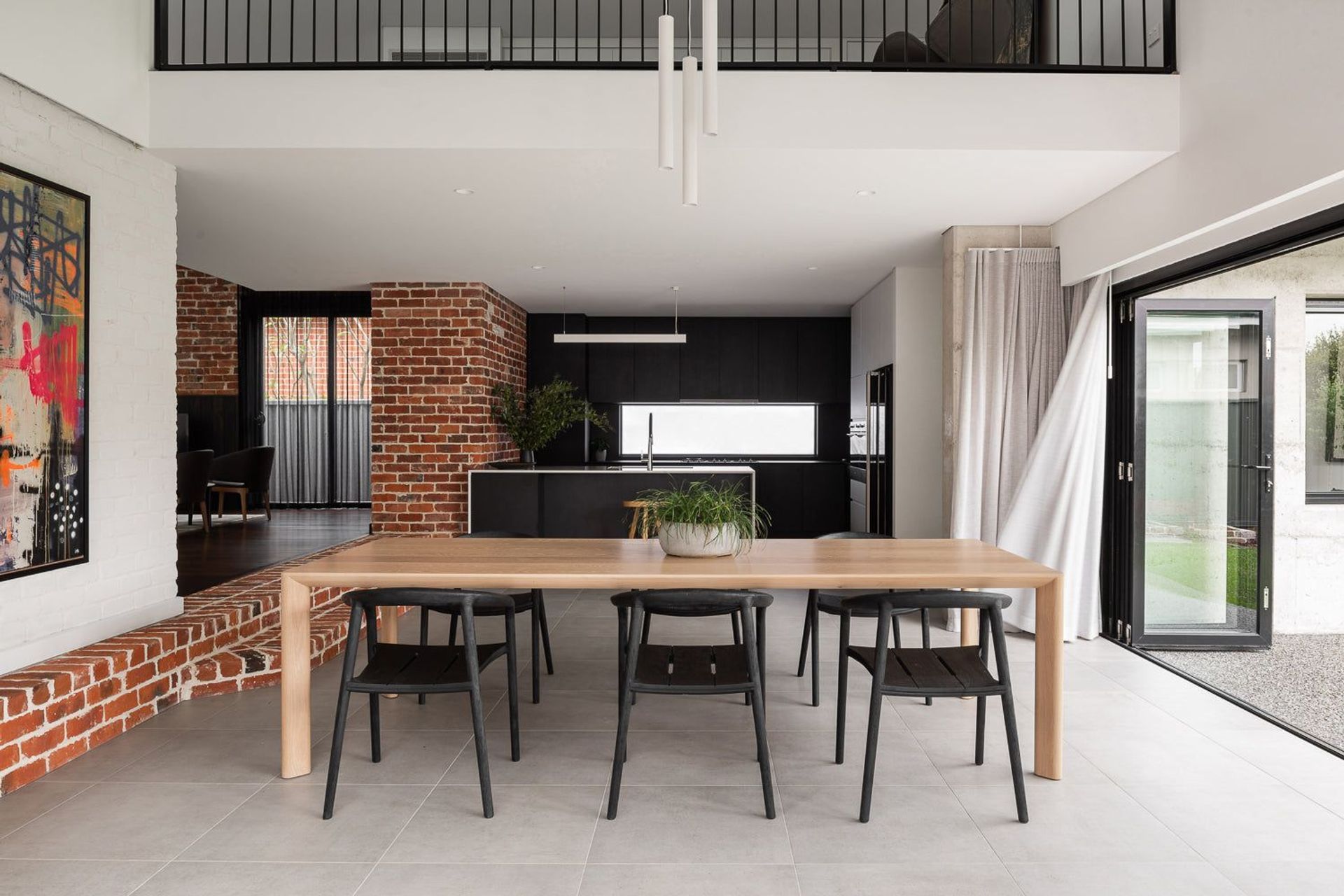
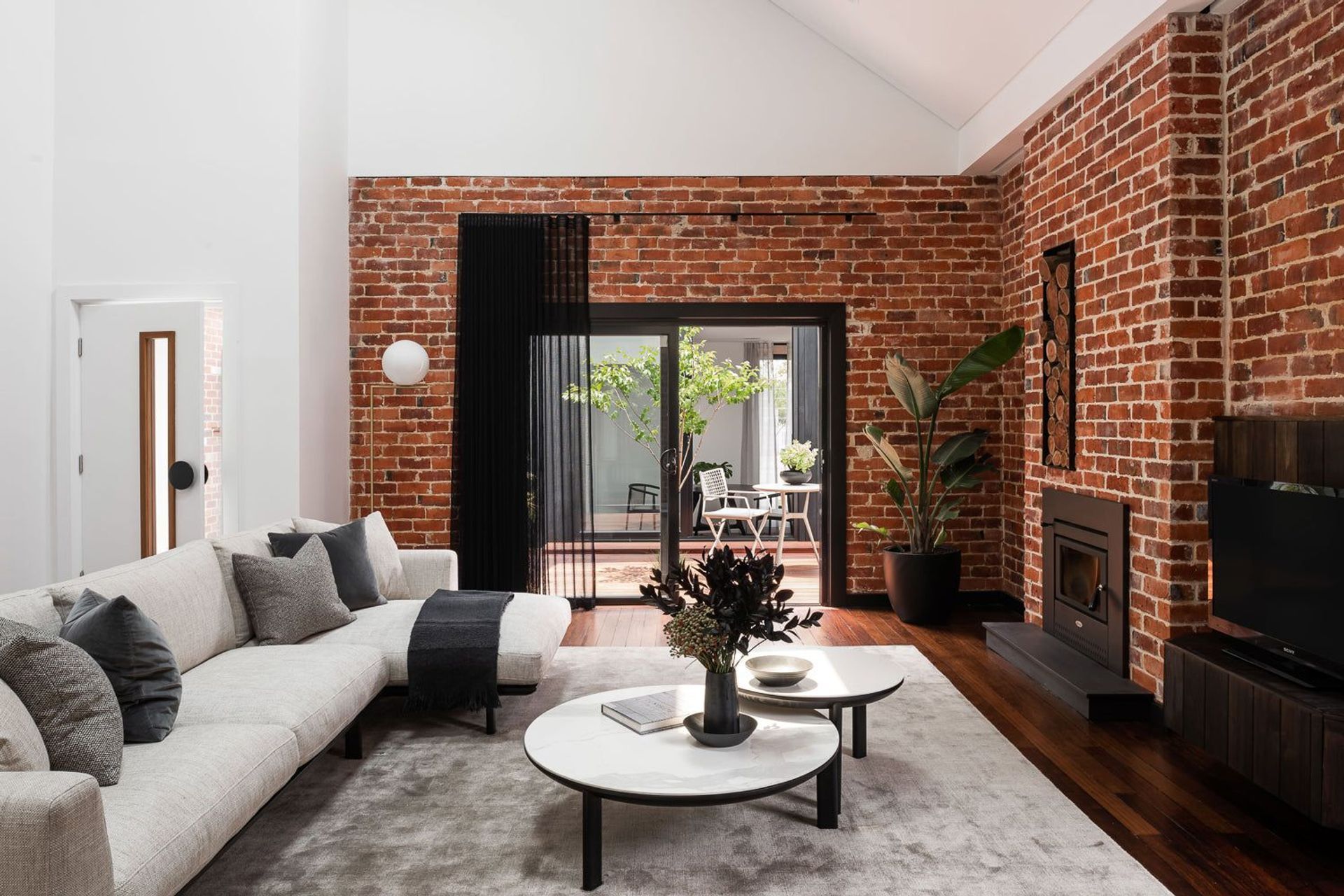
Transforming a home through sustainable practices.
The principles of reuse or recycling both existing materials from the original home, together with recycled materials from other projects, was the core theme to give a character-less home its character. Components of the original home that were demolished have been cleaned-up or retreated and reused in the new pavilion additions in the home.
Outdoor Furniture that strengthens a connection to the natural environment.
With generous scale and luxurious proportions, the outdoor spaces are furnished with quality outdoor furniture, suited to areas exposed to the harsh Australian sun.
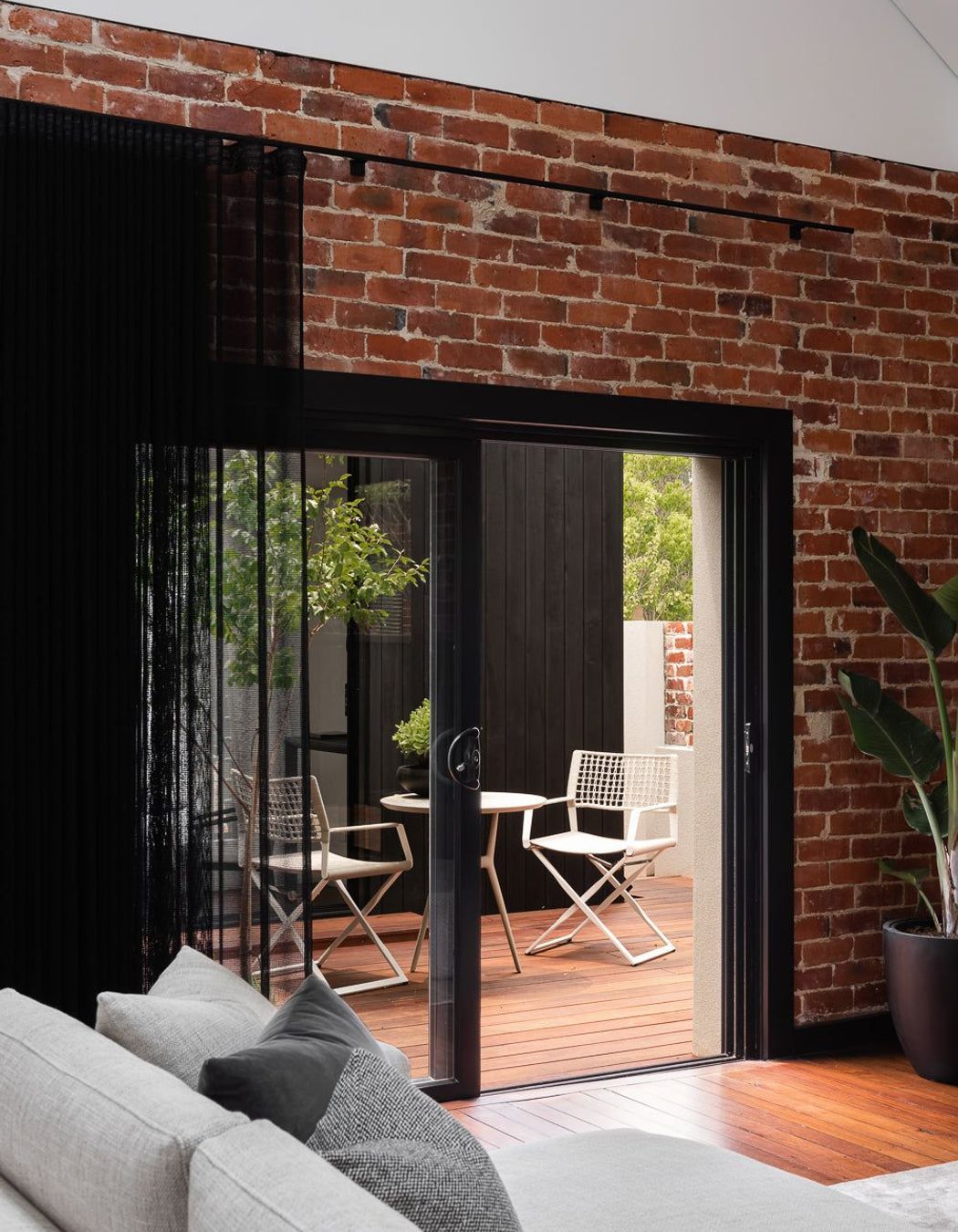
Home by X-Space Architects
Established in 2011 and a registered member of the Architects Board of Western Australia, X-Space Architects is dedicated to providing clients with a wide range of experiential spatial and architectural solutions. Our expertise and passion for exceptional design and architecture have made us experts in multi-storey residential apartments, developments, specialized projects, custom homes, bespoke renovations, corporate and commercial spaces, industrial design, educational facilities, health and wellness spaces, hospitality projects, turnkey packages, and contract administration and superintendent services.
Founded
Projects Listed
Responds within
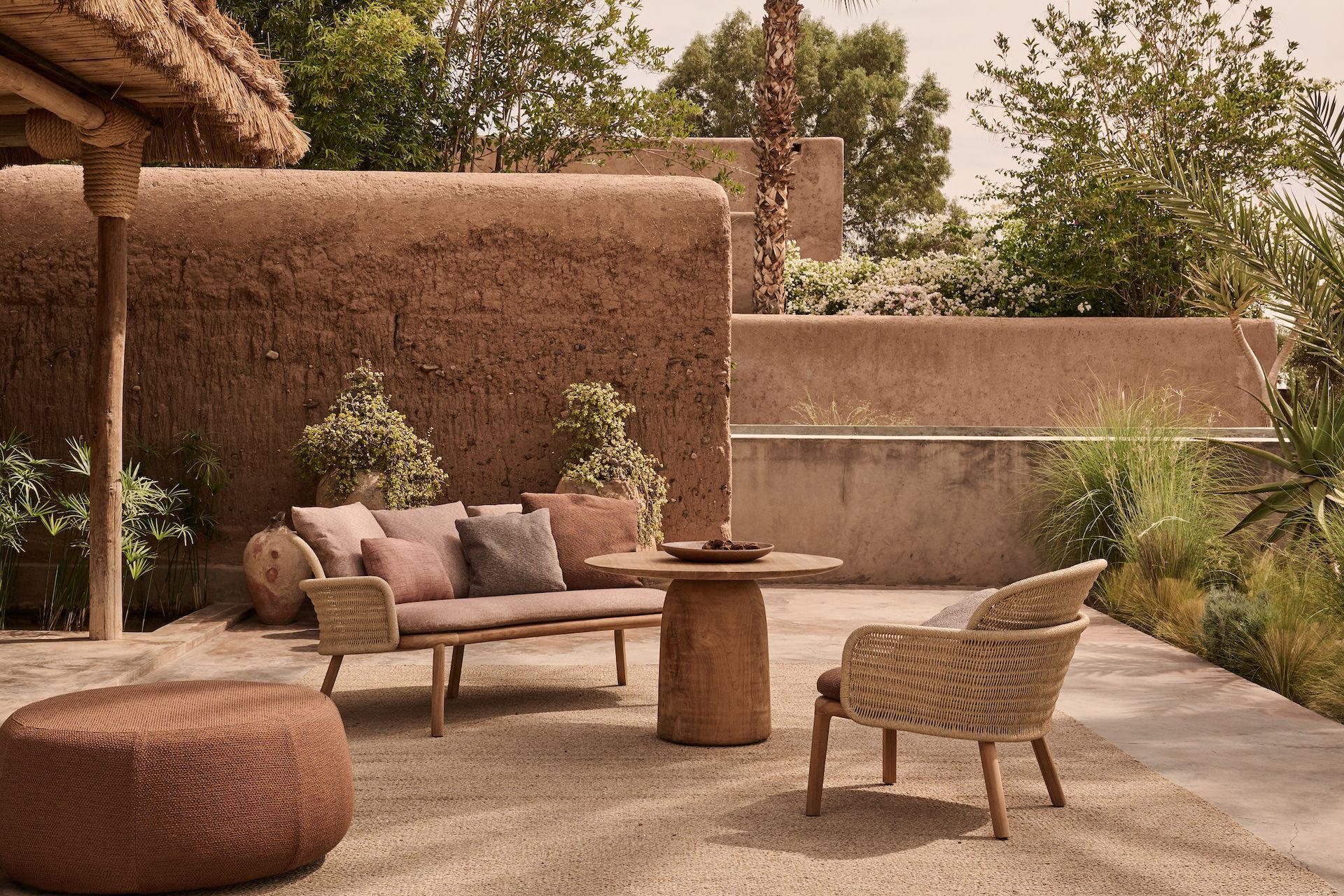
Cosh Living.
Other People also viewed
Why ArchiPro?
No more endless searching -
Everything you need, all in one place.Real projects, real experts -
Work with vetted architects, designers, and suppliers.Designed for New Zealand -
Projects, products, and professionals that meet local standards.From inspiration to reality -
Find your style and connect with the experts behind it.Start your Project
Start you project with a free account to unlock features designed to help you simplify your building project.
Learn MoreBecome a Pro
Showcase your business on ArchiPro and join industry leading brands showcasing their products and expertise.
Learn More














