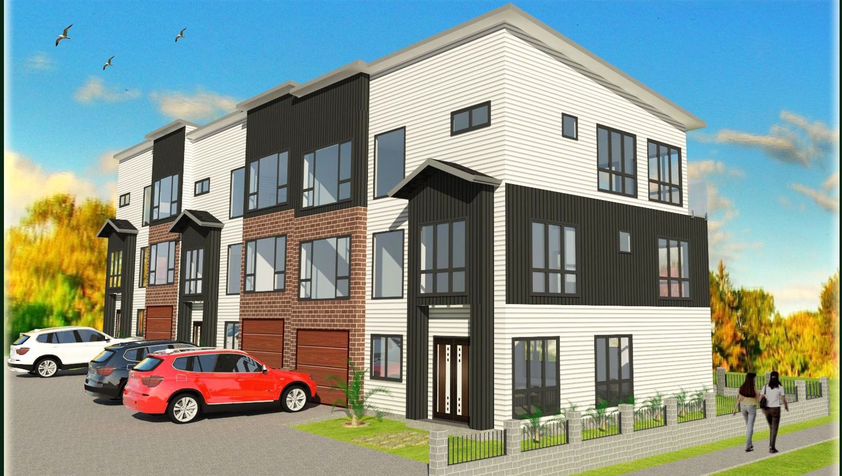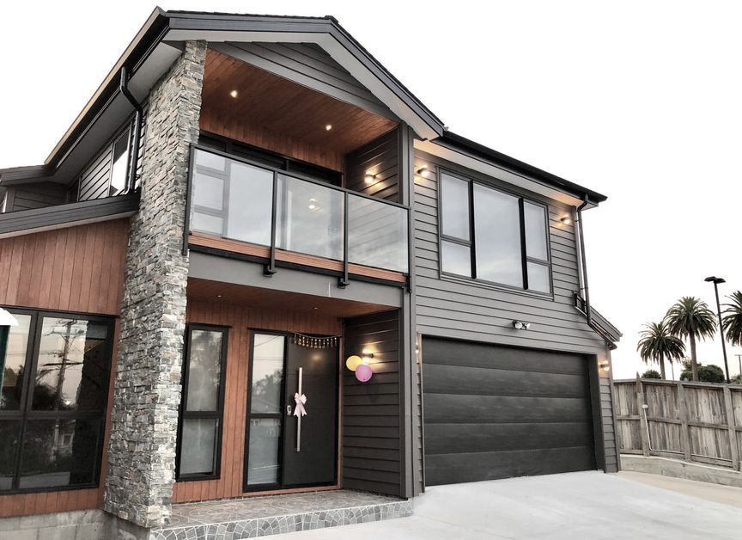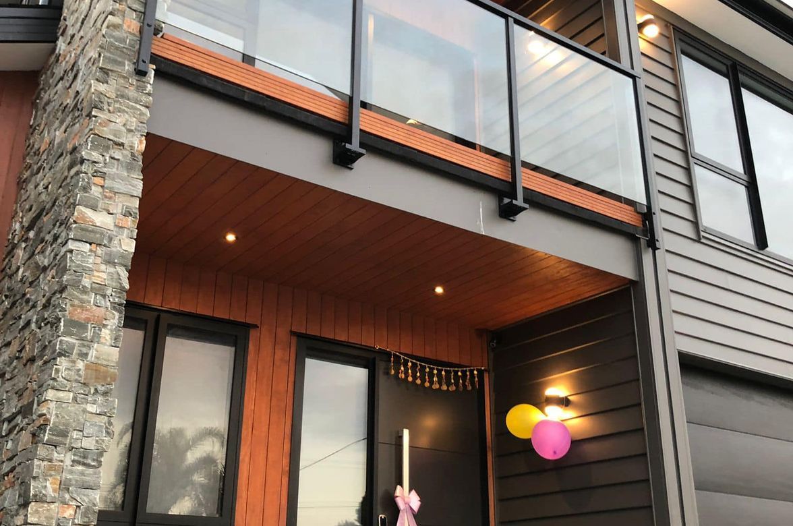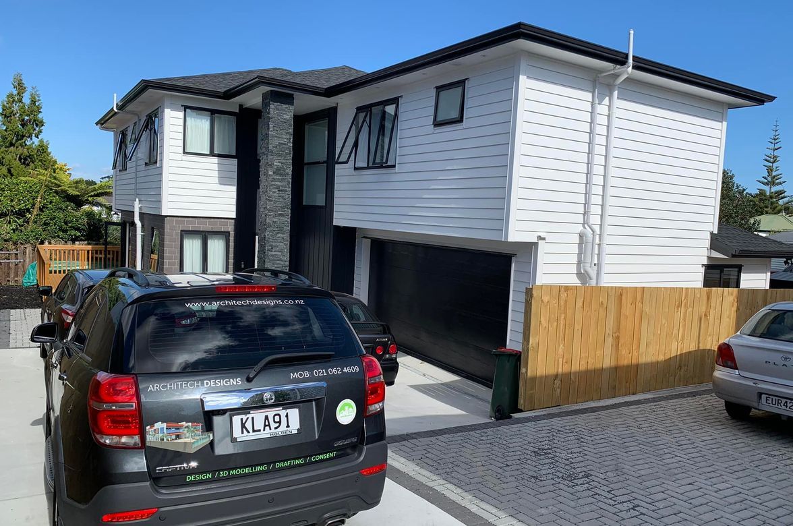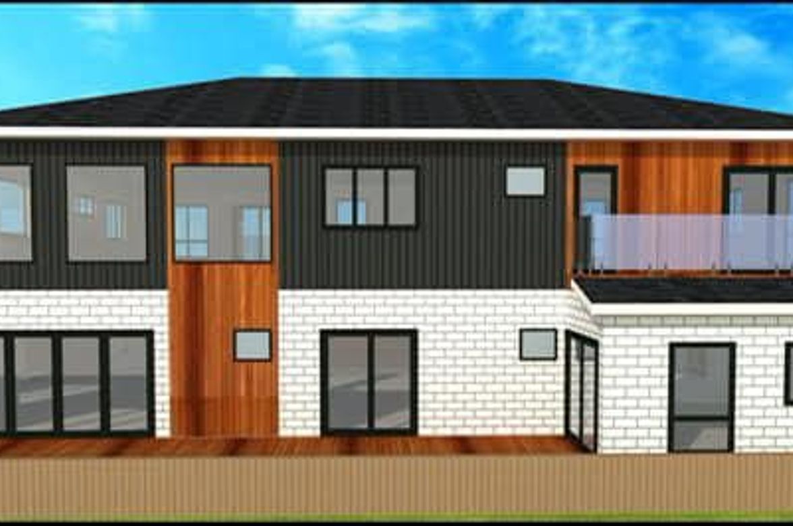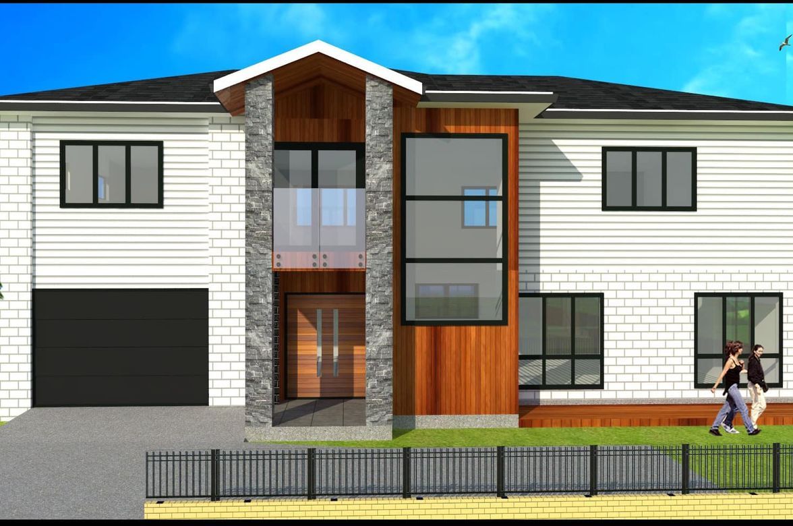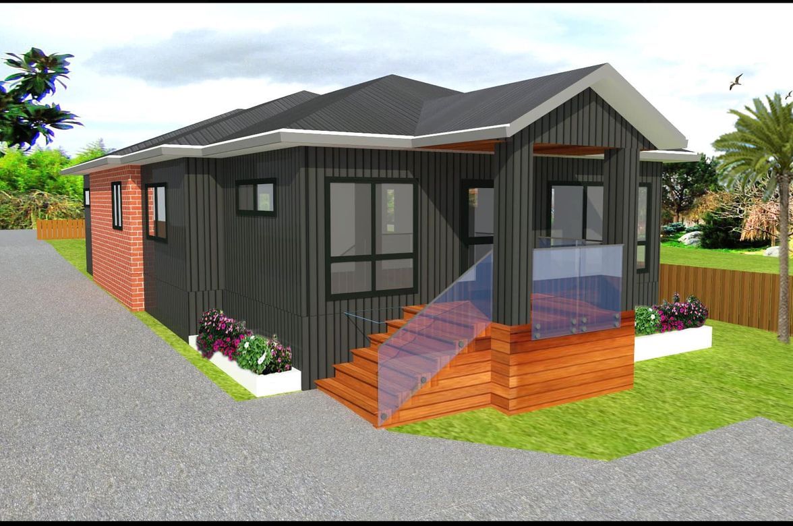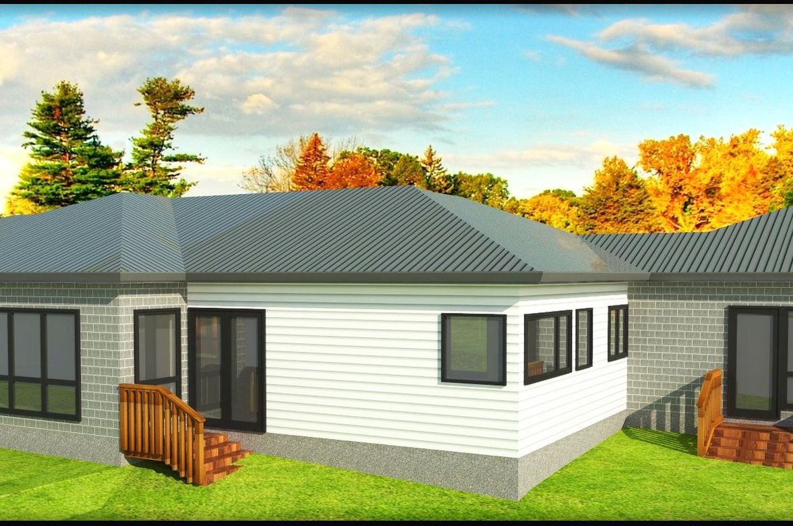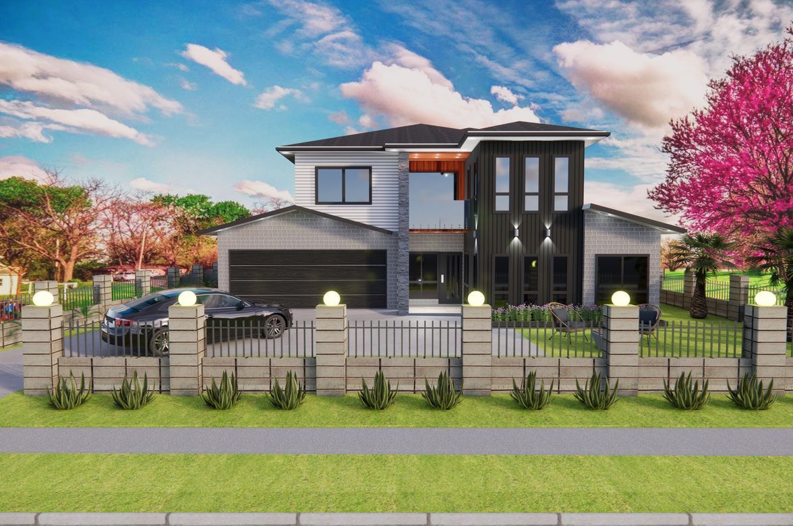About
Richardson.
ArchiPro Project Summary - Three-storey residential development featuring three units, each with 240sqm of living space, six bedrooms, and internal garages, designed for modern family living with open-plan layouts and private balconies.
- Title:
- Richardson
- Architectural Designer:
- Architech Designs
Project Gallery
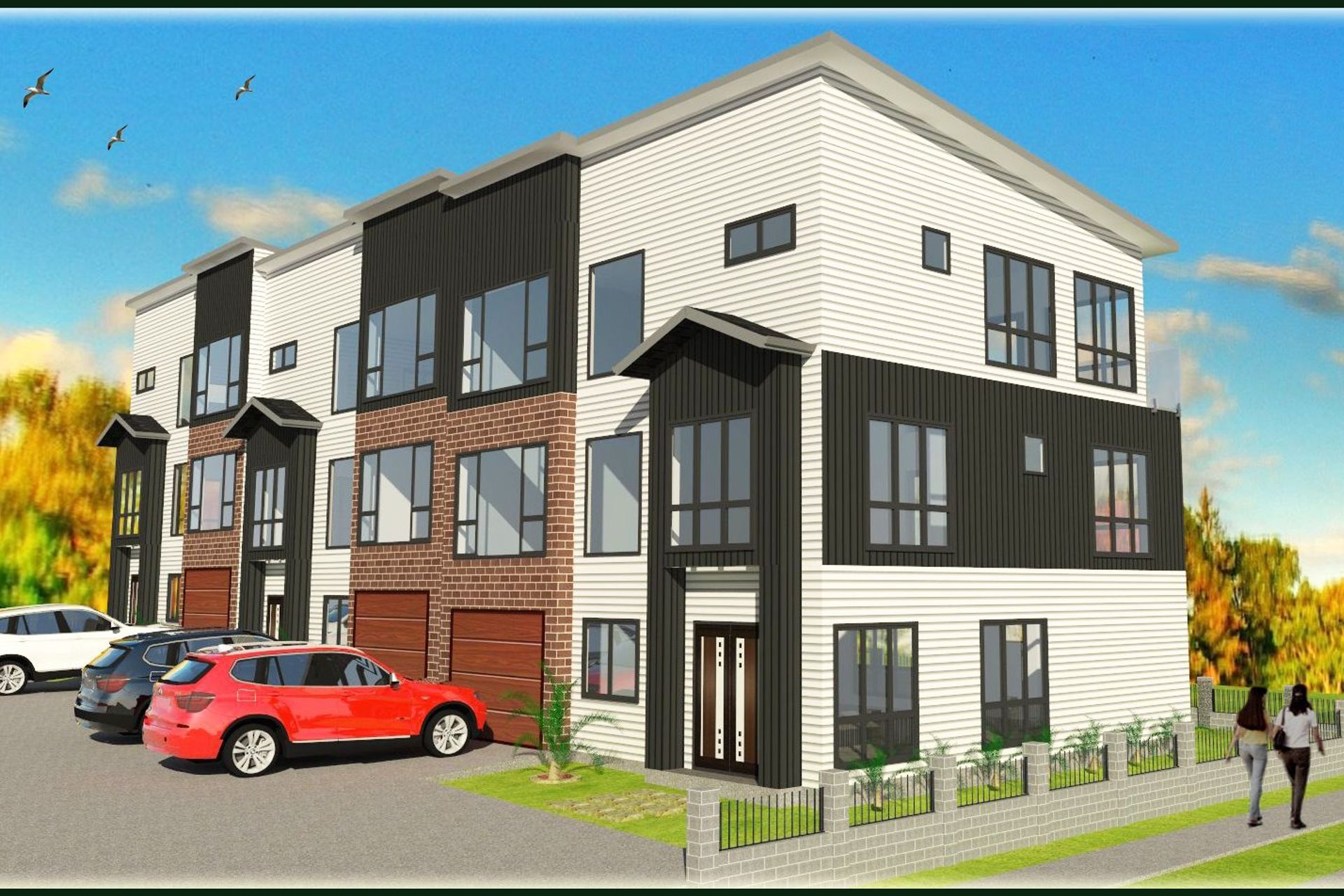
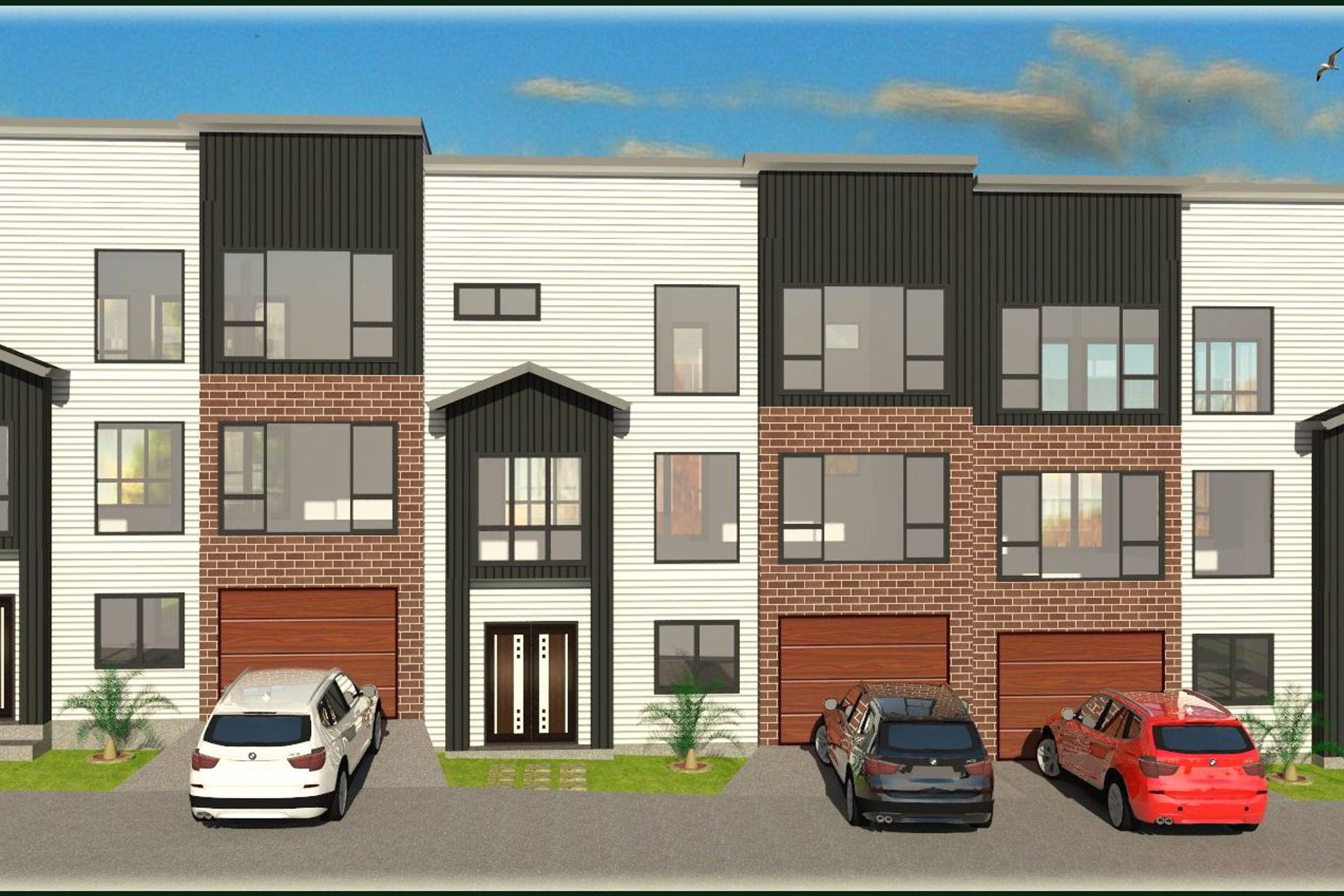
Views and Engagement
Professionals used

Architech Designs. Trust an Experienced and Licensed Architectural Designer. Architech Designs has over 20 years of hands-on experience working in Fiji and New Zealand and is highly recommended firm with a reputation for quality, efficiency, reliability and professionalism.
Our team will discuss your concept, the estimated size of development required, the building or cladding material you want to use, and any strict guidelines that may apply. A sketch plan portrays a thousand words and is always appreciated. You can rely on us to work within your budget and choose the best products to fulfil your needs. At the initial site visit, we will gather more information about the existing condition of the property. We may also take photos and dimensions if required.
Year Joined
2023
Established presence on ArchiPro.
Projects Listed
18
A portfolio of work to explore.
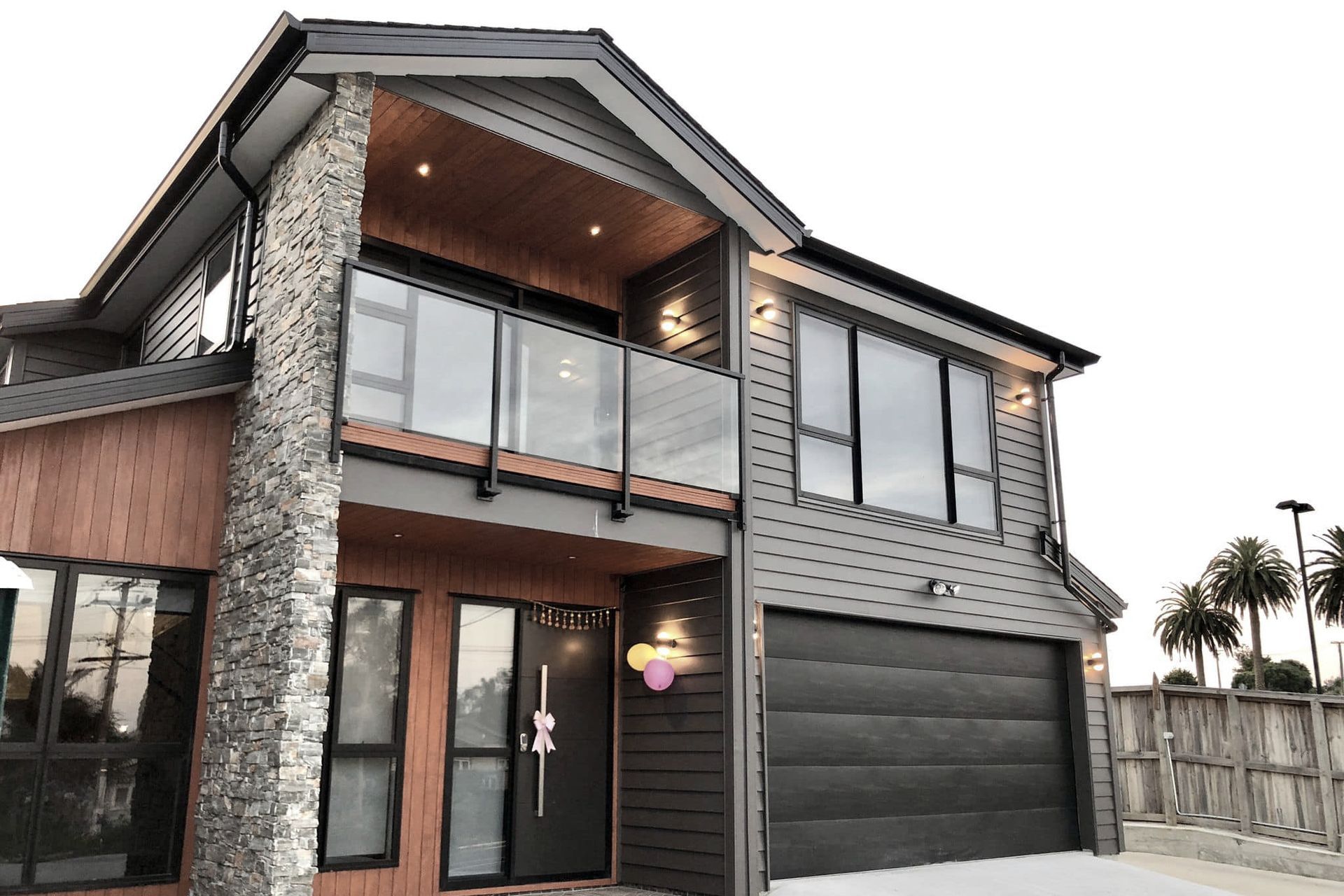
Architech Designs.
Profile
Projects
Contact
Project Portfolio
Other People also viewed
Why ArchiPro?
No more endless searching -
Everything you need, all in one place.Real projects, real experts -
Work with vetted architects, designers, and suppliers.Designed for New Zealand -
Projects, products, and professionals that meet local standards.From inspiration to reality -
Find your style and connect with the experts behind it.Start your Project
Start you project with a free account to unlock features designed to help you simplify your building project.
Learn MoreBecome a Pro
Showcase your business on ArchiPro and join industry leading brands showcasing their products and expertise.
Learn More