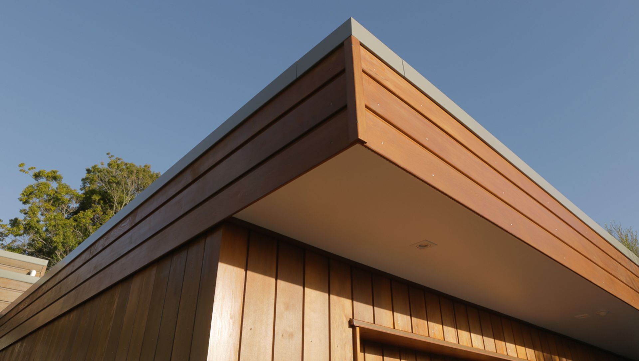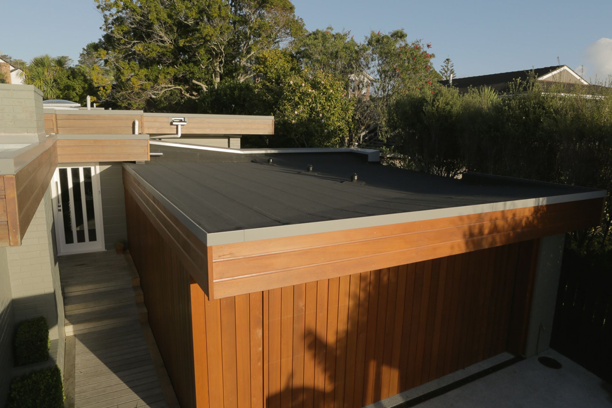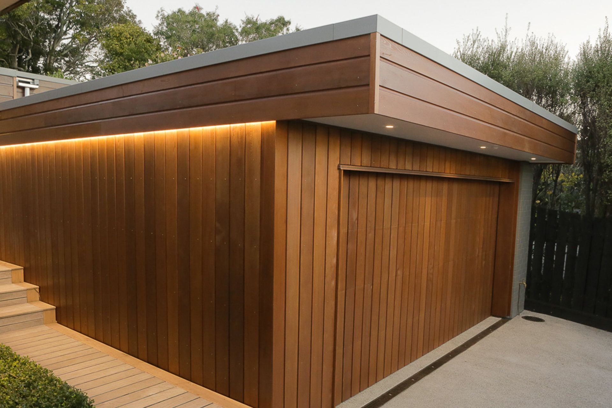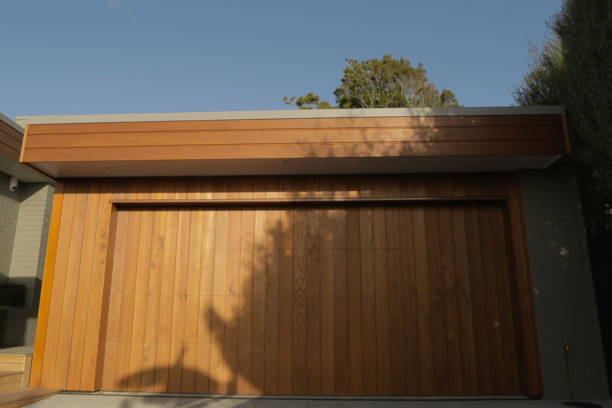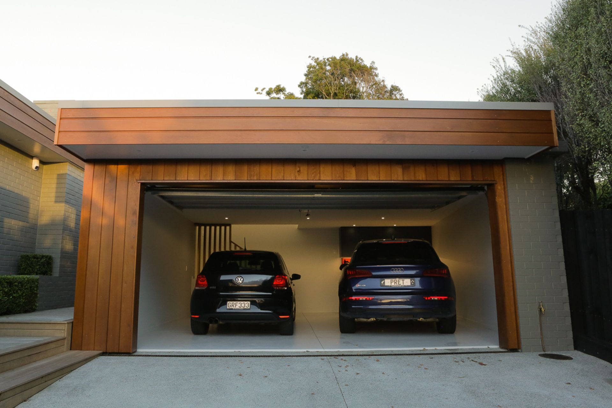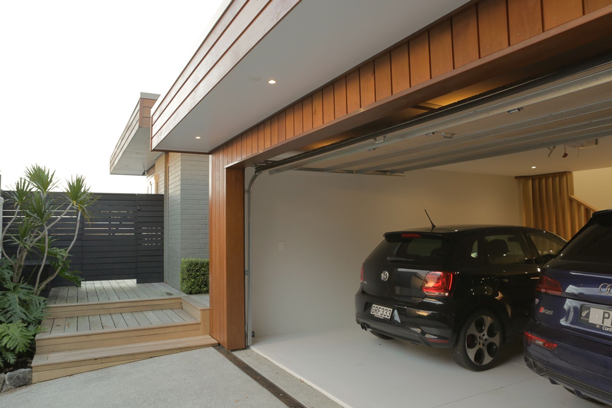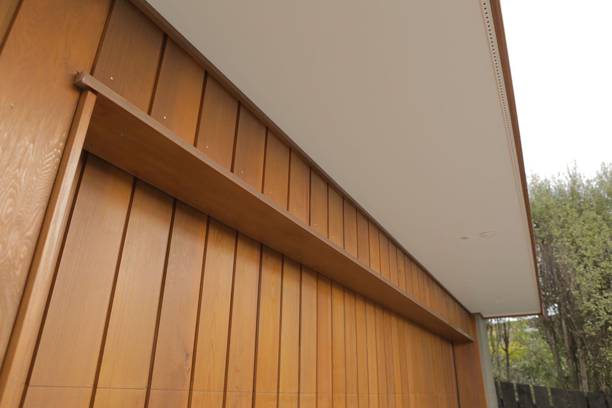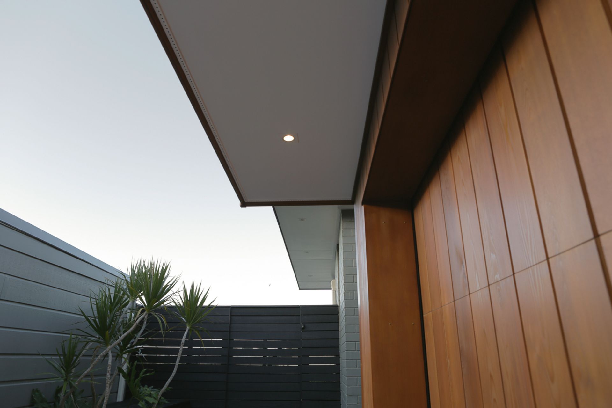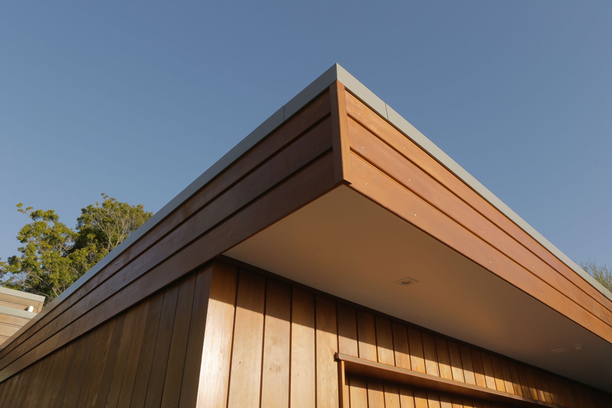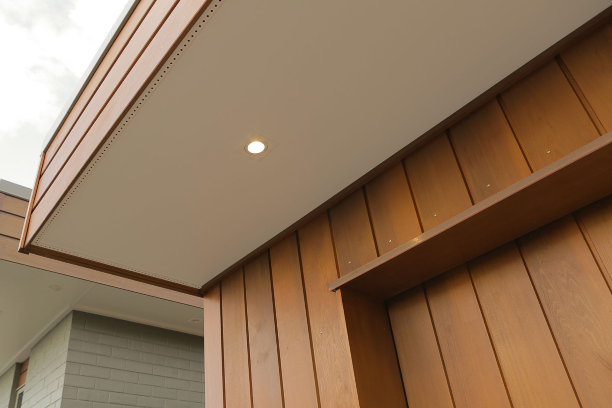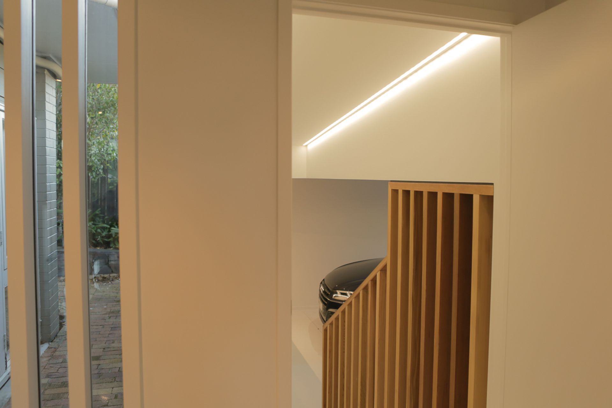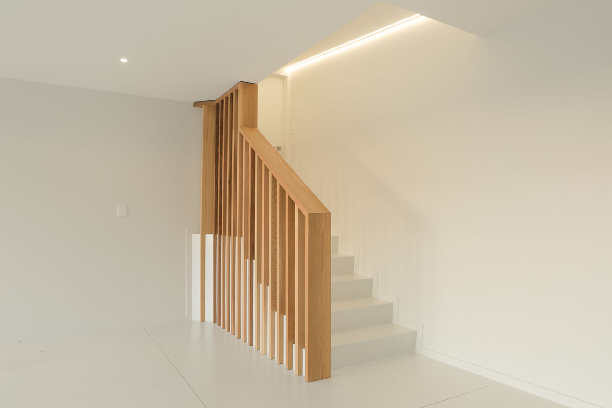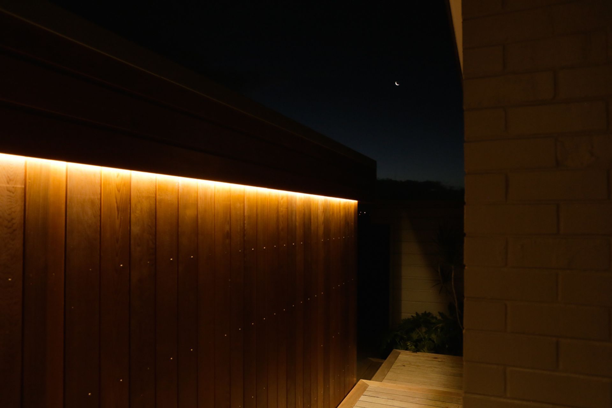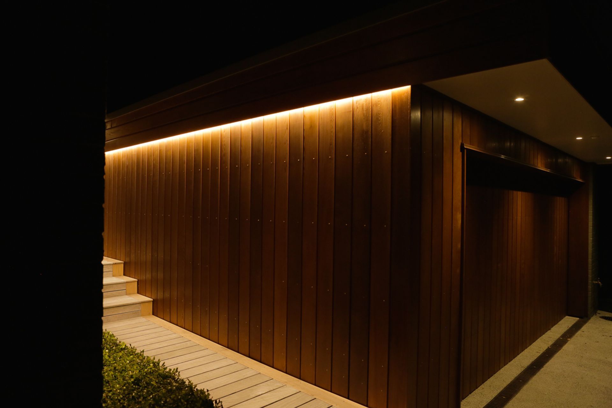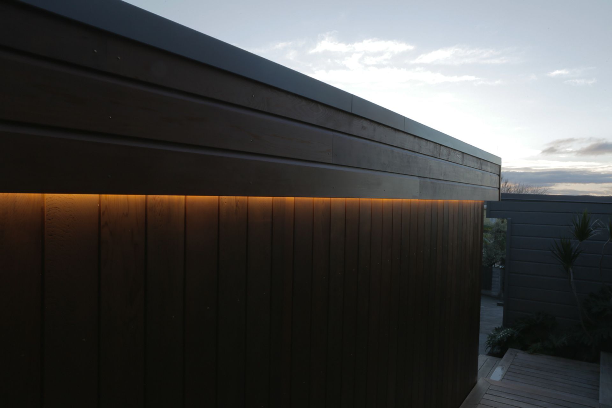About
Ripon Crescent.
ArchiPro Project Summary - Transforming a carport into a stylish two-car garage for a growing family in Meadowbank, ensuring meticulous attention to detail and seamless integration with the existing home.
- Title:
- Ripon Crescent
- Builder:
- New Dimension Homes
- Category:
- Residential/
- New Builds
Project Gallery

Ripon Crescent
Views and Engagement
Professionals used

New Dimension Homes. A Passion For The CraftAt New Dimension Homes we believe that delivering a high-quality service begins with integrity. We develop strong relationships with our clients that are built on trust, which stems from our open-book policy: communication, transparency and attention to the detail. That’s why most days you’ll find Managing Director Louis Taylor on-site, on the tools and leading the team by example. His passion for building is what makes ND Homes unique, not to mention what is the difference to one of their clients most important investments.
Year Joined
2019
Established presence on ArchiPro.
Projects Listed
4
A portfolio of work to explore.
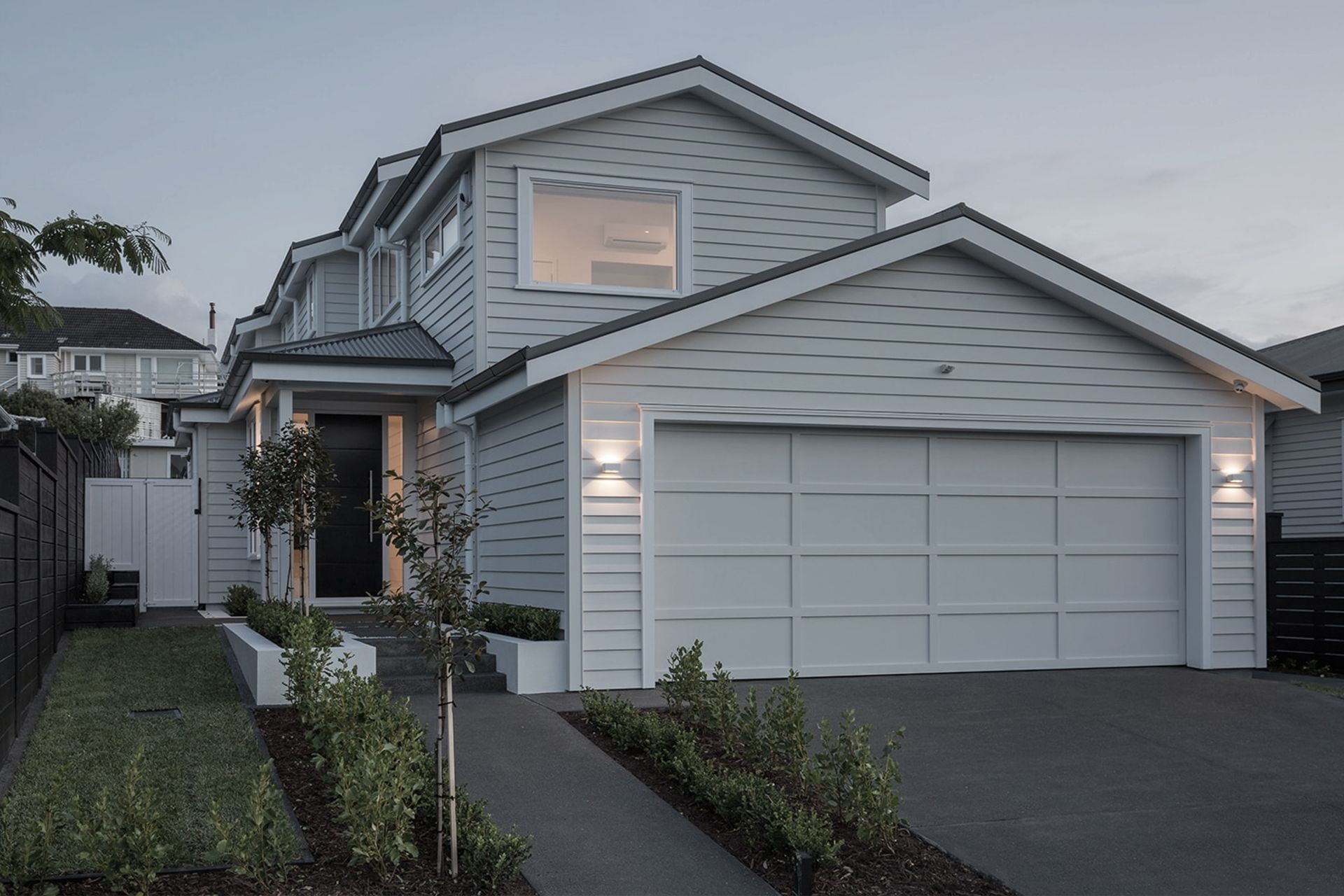
New Dimension Homes.
Profile
Projects
Contact
Other People also viewed
Why ArchiPro?
No more endless searching -
Everything you need, all in one place.Real projects, real experts -
Work with vetted architects, designers, and suppliers.Designed for New Zealand -
Projects, products, and professionals that meet local standards.From inspiration to reality -
Find your style and connect with the experts behind it.Start your Project
Start you project with a free account to unlock features designed to help you simplify your building project.
Learn MoreBecome a Pro
Showcase your business on ArchiPro and join industry leading brands showcasing their products and expertise.
Learn More