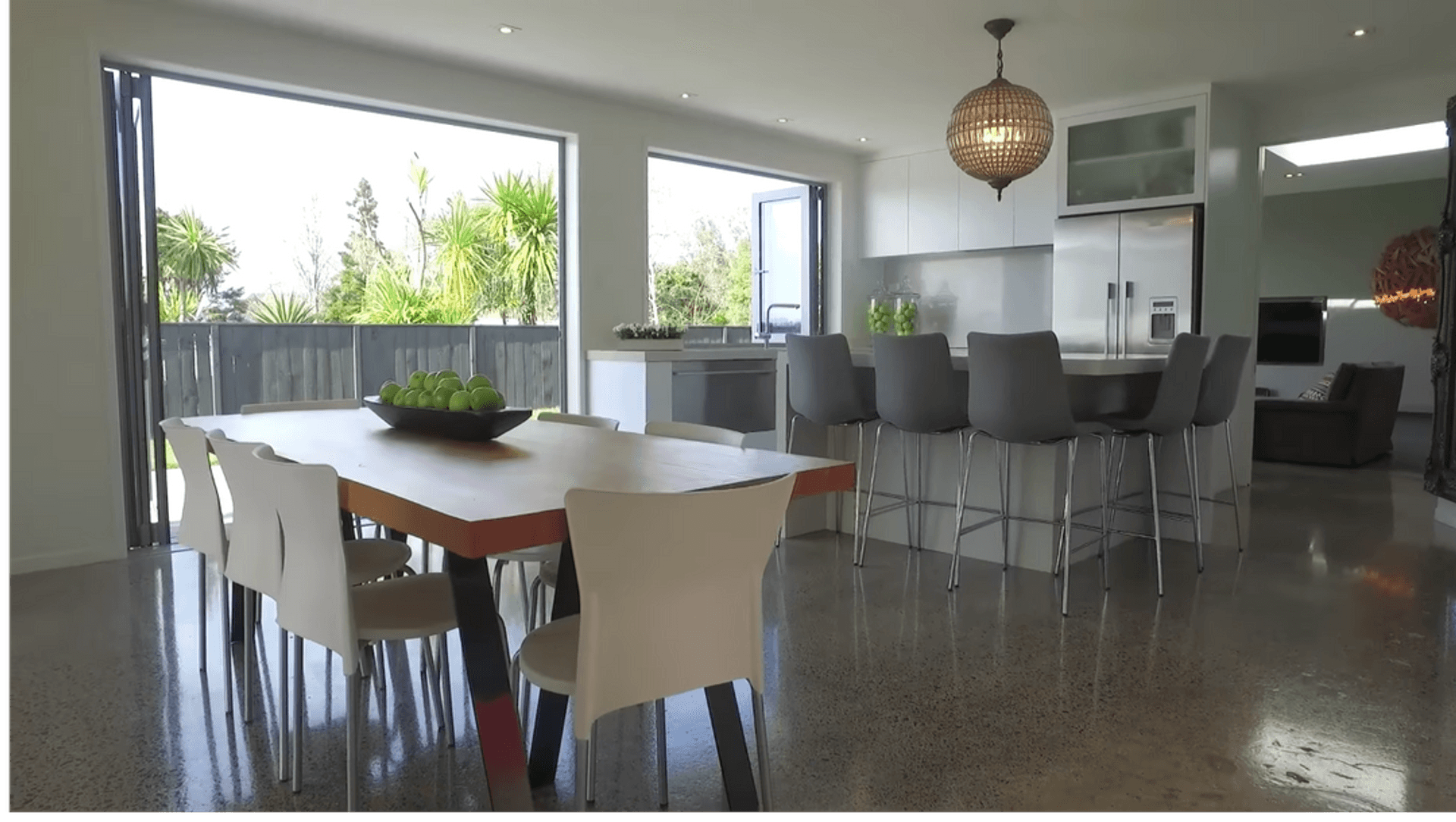About
Ripon Crescent.
ArchiPro Project Summary - A modern transformation of a 70’s home, featuring an open plan living area, a dedicated teenagers' space, updated laundry, and enhanced indoor-outdoor flow leading to an upgraded pool area.
- Title:
- Ripon Crescent
- Architectural Designer:
- tocreate
- Category:
- Residential/
- Renovations and Extensions
Project Gallery
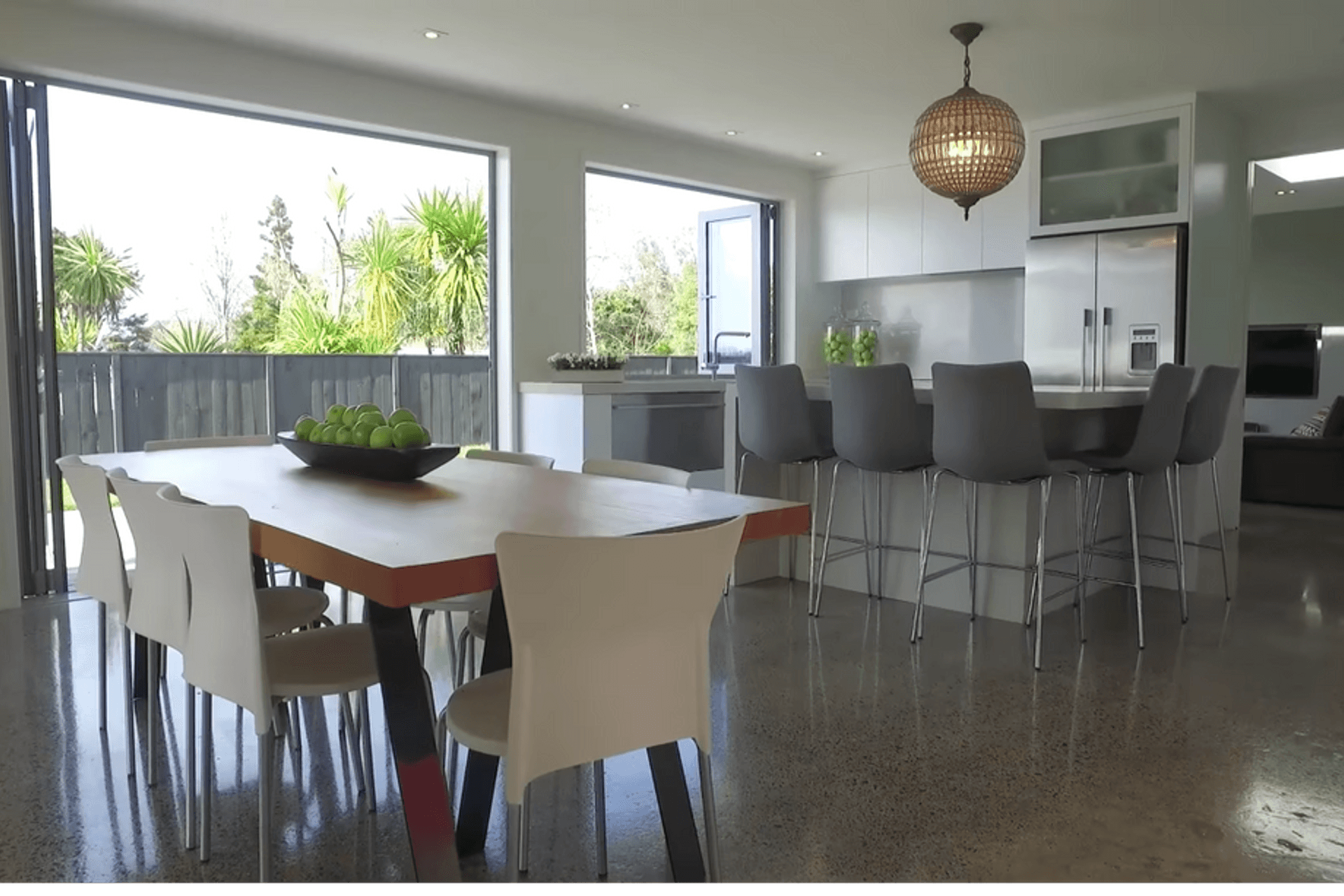
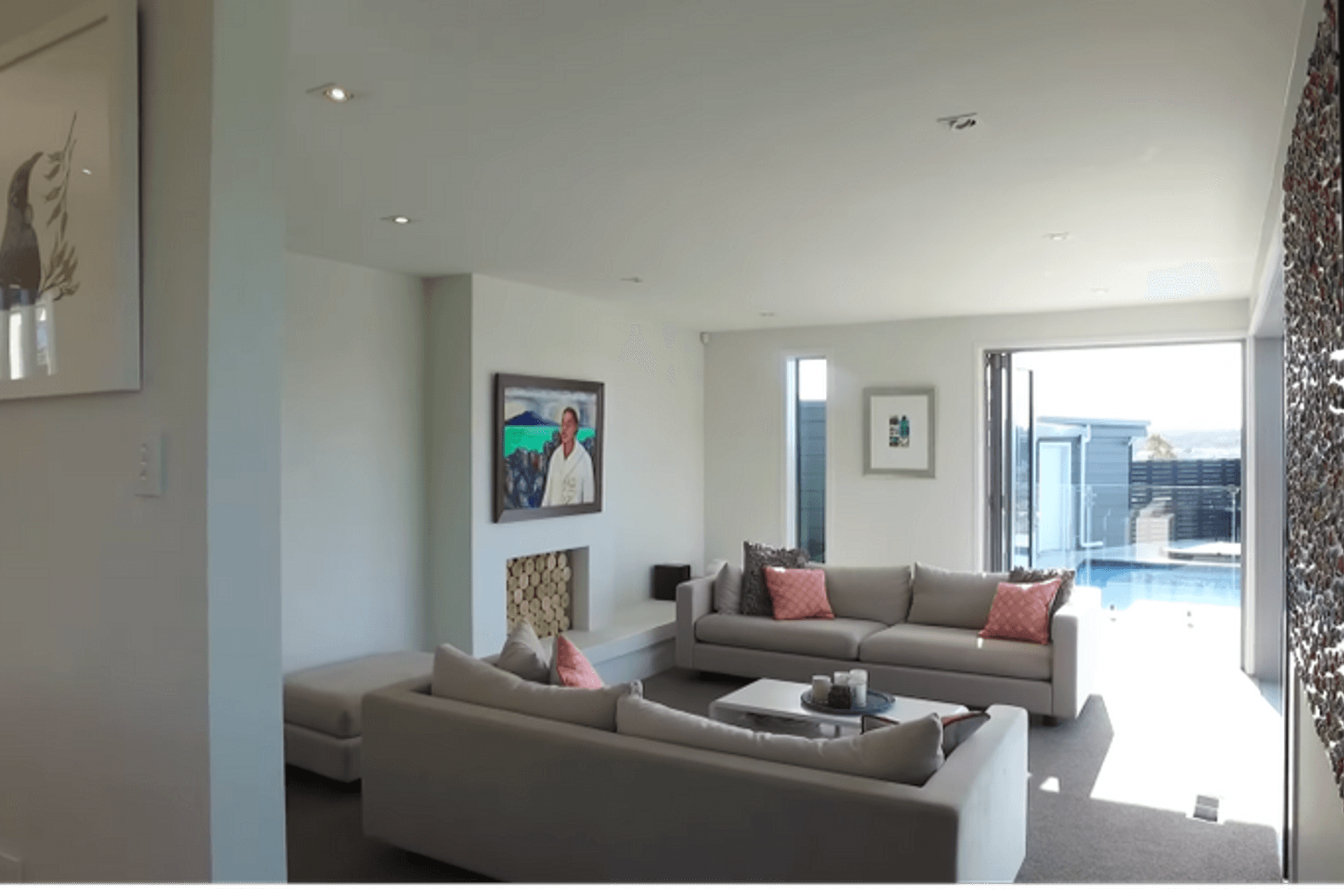

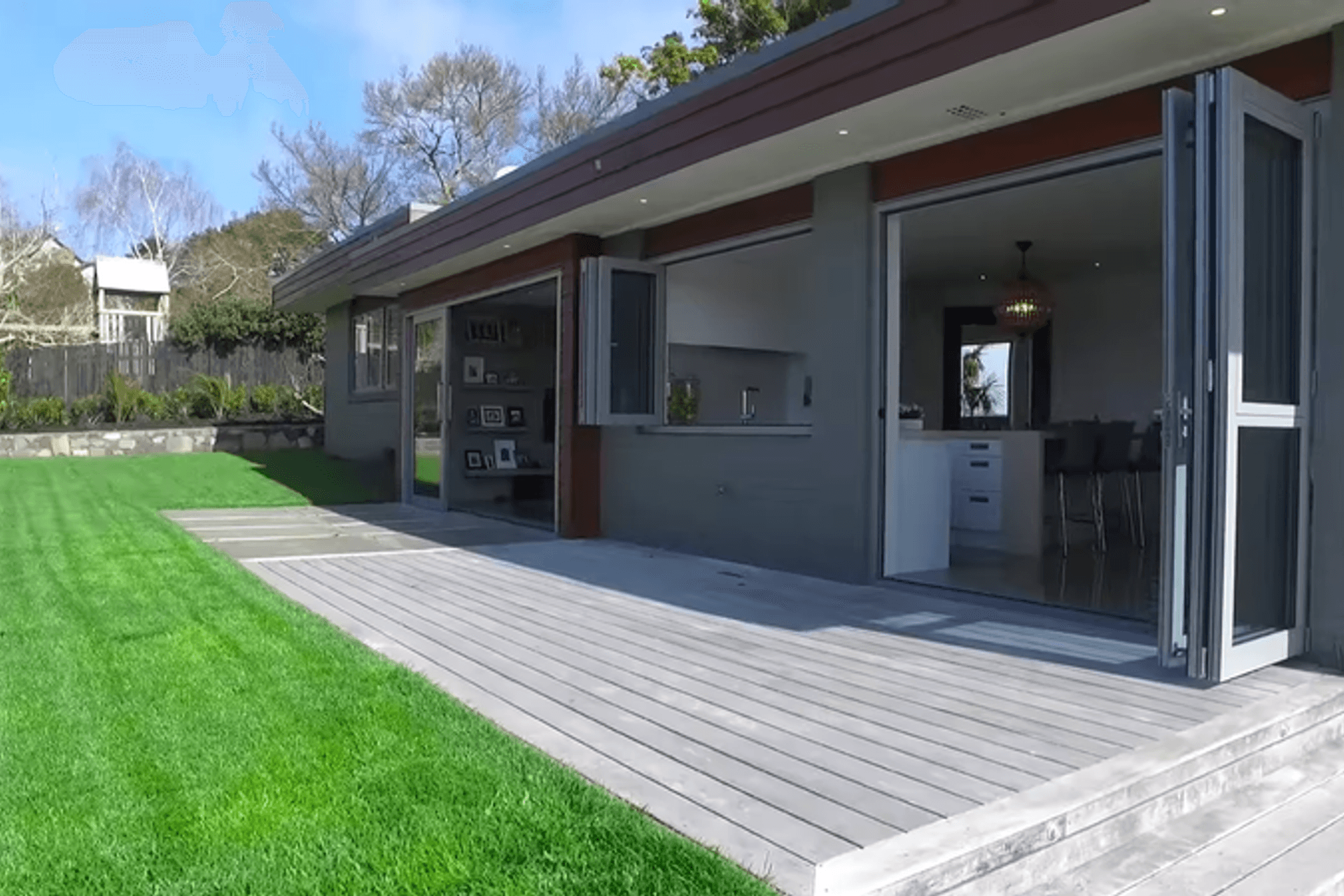
Views and Engagement
Professionals used

tocreate. You have amazing ideas. Let's work together to create something incredible.
Building a house starts with an idea. We are here to help design and bring you ideas to life.
tocreate has evolved to create a service of architectural design that covers both the aesthetic as well as the functional aspects of delivering a home that blends in with its environment.
To create a place to live in that is above the minimum standard of the building code, using products that perform and produce healthier results for the people to live in. There are different design philosophies to consider when looking at creating a healthy home – Passive House, Green Star Houses, Eco Homes they all have something to offer and consider in the creation of your home.
tocreate works as a partnership between you (the client) and the different consultants (engineer, surveyor, planner, builder), so that all of these professional groups will contribute and work together to achieve a unique design for your home.
Founded
2011
Established presence in the industry.
Projects Listed
3
A portfolio of work to explore.
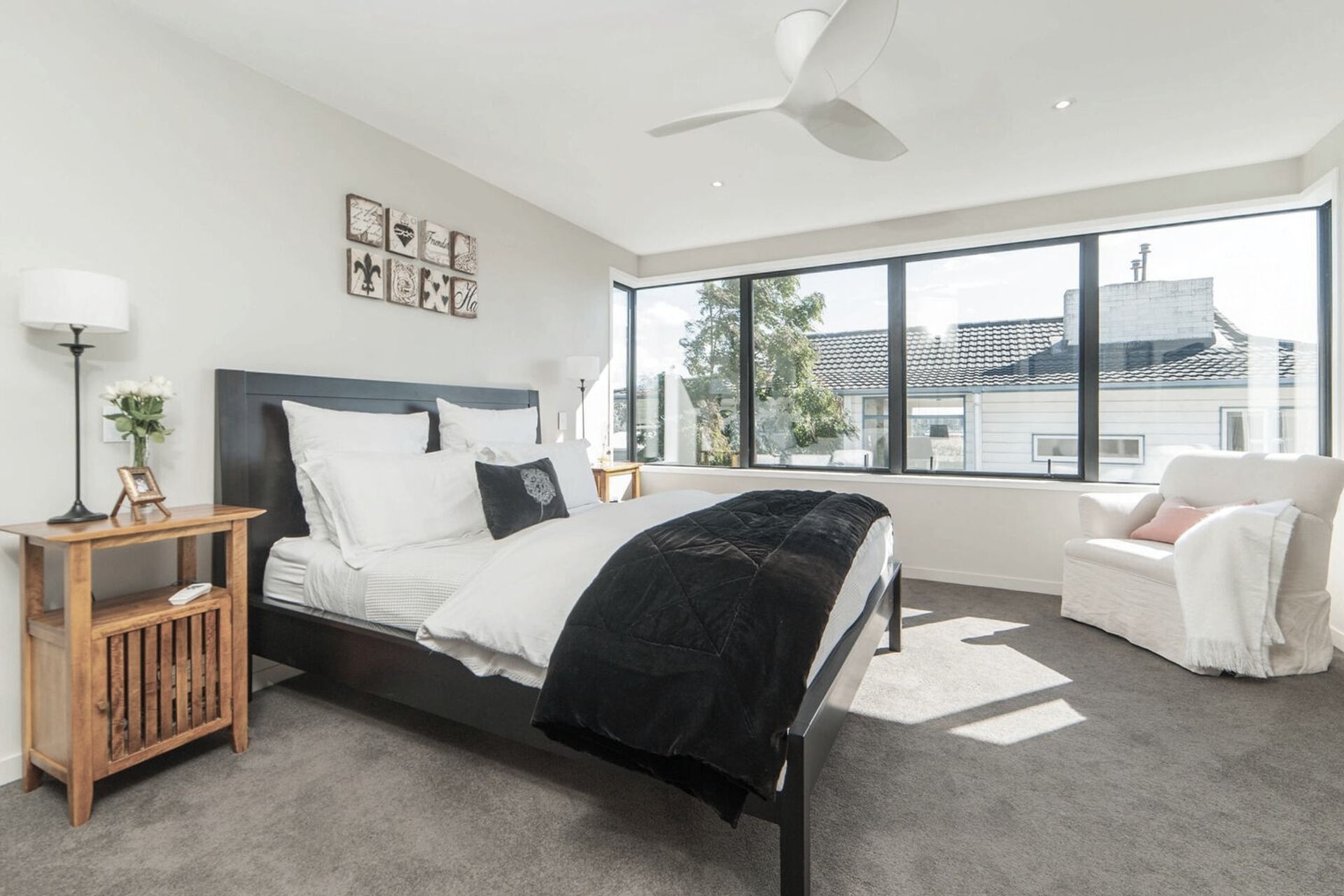
tocreate.
Profile
Projects
Contact
Project Portfolio
Other People also viewed
Why ArchiPro?
No more endless searching -
Everything you need, all in one place.Real projects, real experts -
Work with vetted architects, designers, and suppliers.Designed for New Zealand -
Projects, products, and professionals that meet local standards.From inspiration to reality -
Find your style and connect with the experts behind it.Start your Project
Start you project with a free account to unlock features designed to help you simplify your building project.
Learn MoreBecome a Pro
Showcase your business on ArchiPro and join industry leading brands showcasing their products and expertise.
Learn More