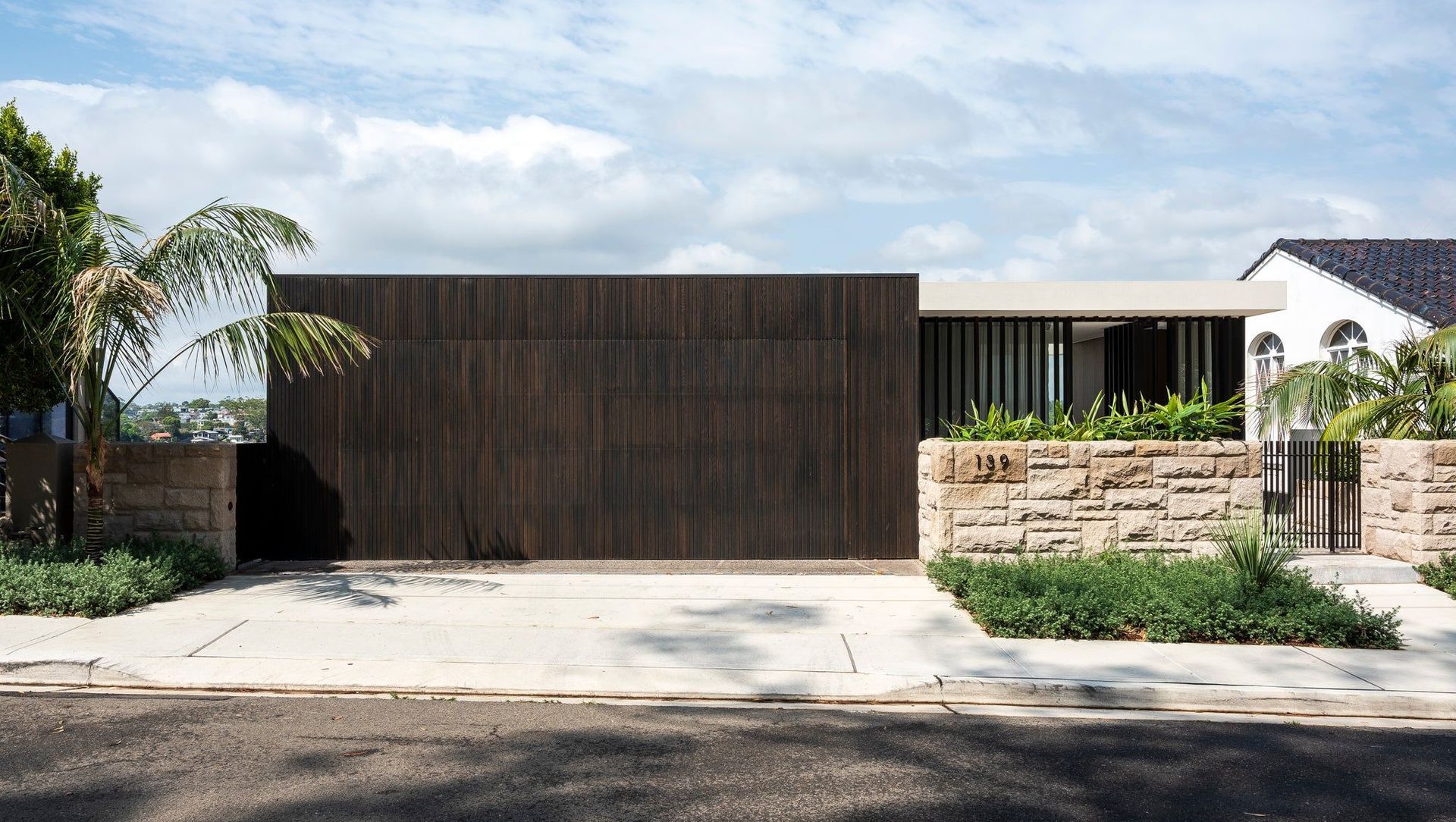River House, Kyle Bay.
ArchiPro Project Summary - Contemporary River House by KA Design Studio, beautifully situated along the shores of Kyle Bay.
- Title:
- River House, Kyle Bay
- Manufacturers and Supplier:
- Cosh Living
- Category:
- Residential/
- New Builds
- Building style:
- Contemporary
- Photographers:
- Tom Ferguson
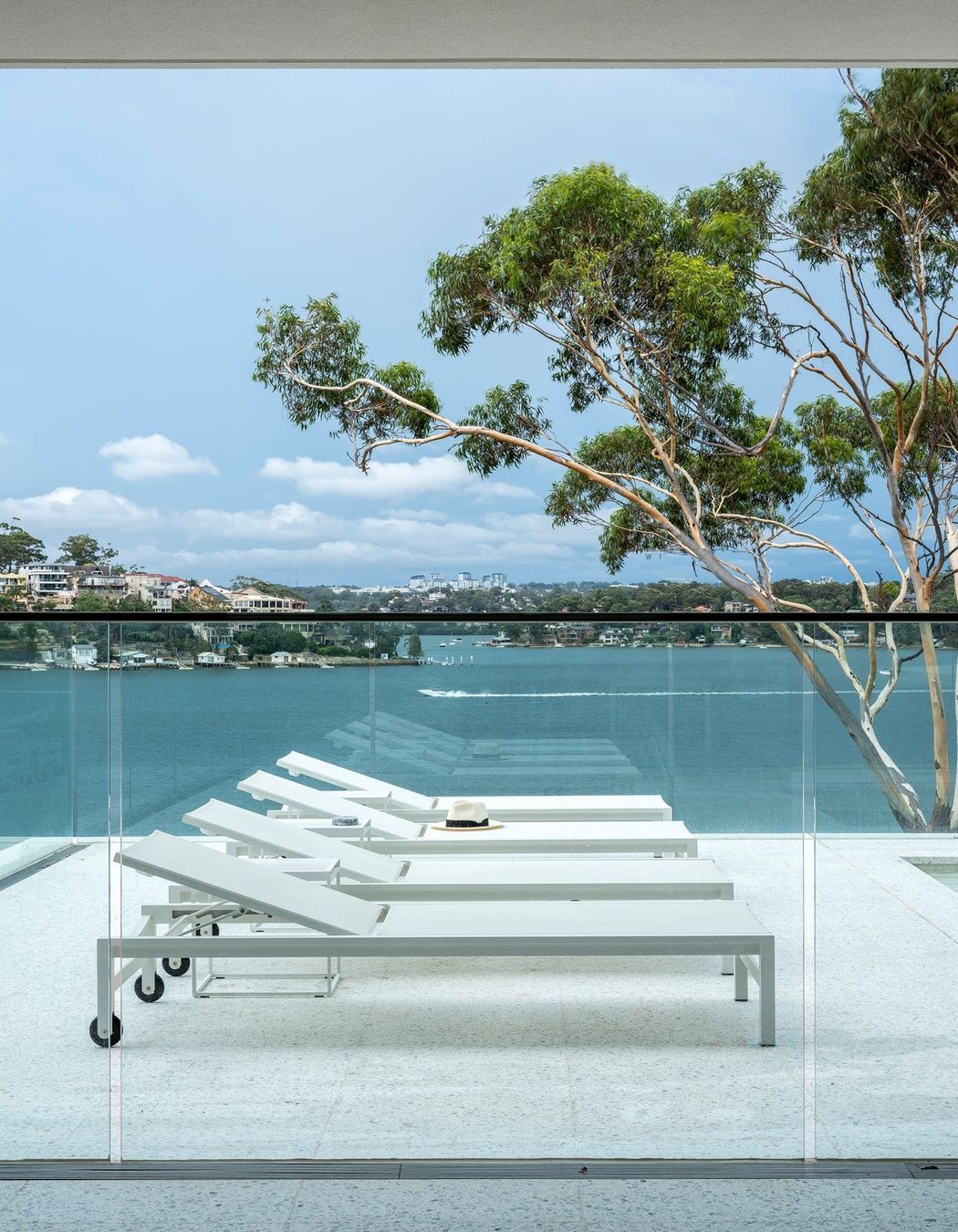
Raw materials meet refined living along Kyle Bay.
Embodying a minimalist approach with raw materials, this residence showcases a sleek and tiered structure. Each level gracefully extends beyond the next, accentuating the steep incline of the terrain beneath, emphasized by substantial concrete slabs. This architectural strategy not only accentuates the site's natural topography but also invites ample northern sunlight to permeate every corner of the dwelling, while maintaining unobstructed views of the river.
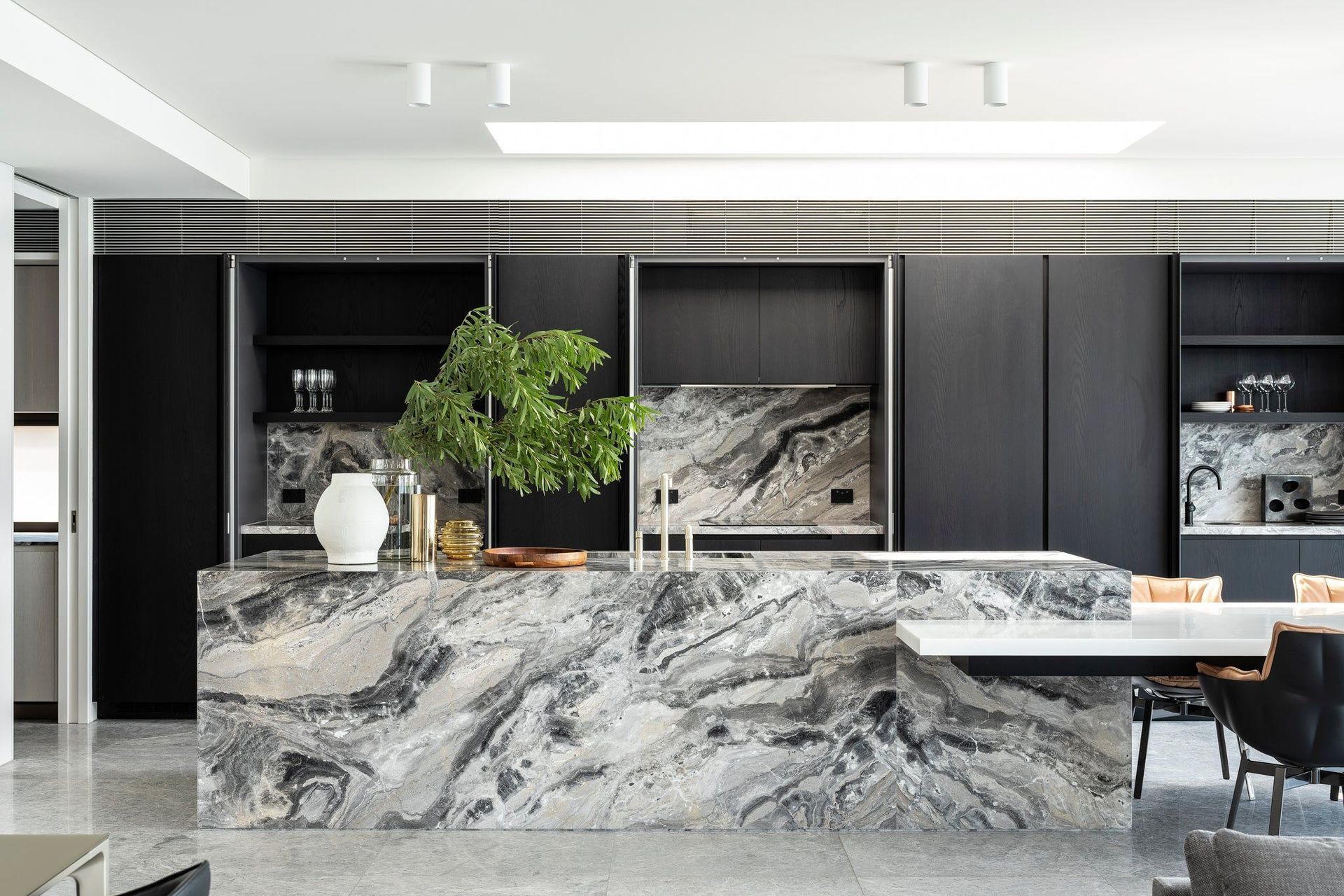
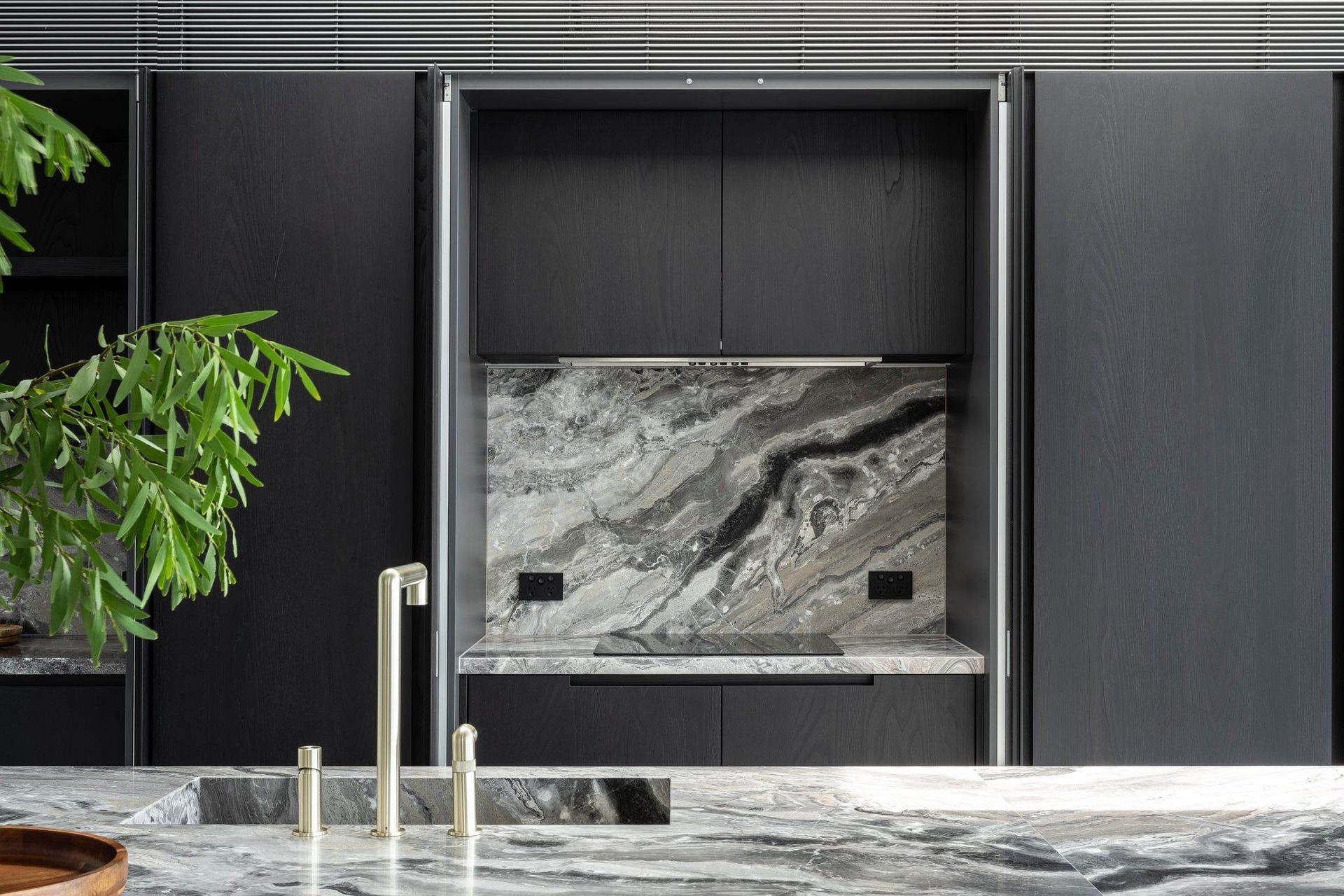
Expansive windows frame picturesque panoramas.
Inside, airy living spaces adorned with opulent finishes take centre stage. Meticulously selected materials such as sumptuous marble, terrazzo, and timber exude a tranquil and sensual ambiance, juxtaposed against the grandeur of exposed concrete. Expansive windows frame picturesque panoramas, inviting in the gentle bay breeze, enhancing the overall atmosphere of luxury and comfort.
According to designer Sebastian Kaintoch, River House is meticulously crafted to cater to the demands of contemporary living, boasting an open floor plan, terrace, and cantilevered pool.
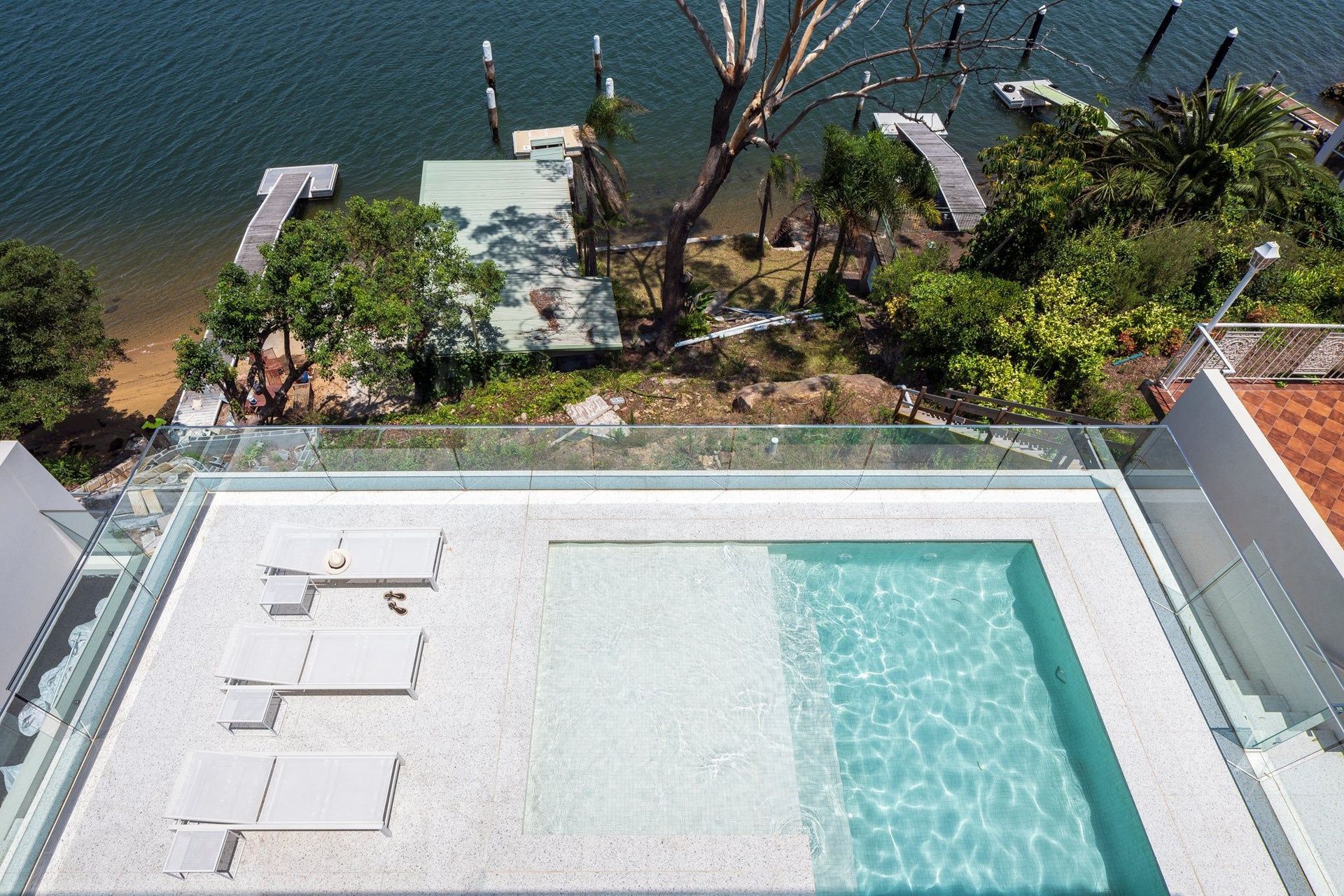
Between the boat shed and the residence ensures a harmonious transition throughout the entire property.
An intriguing aspect of this abode is its boat shed, specifically designed to accommodate a sizable 40-foot yacht with direct access to the main house. The seamless integration of materials and design elements between the boat shed and the residence ensures a harmonious transition throughout the entire property.
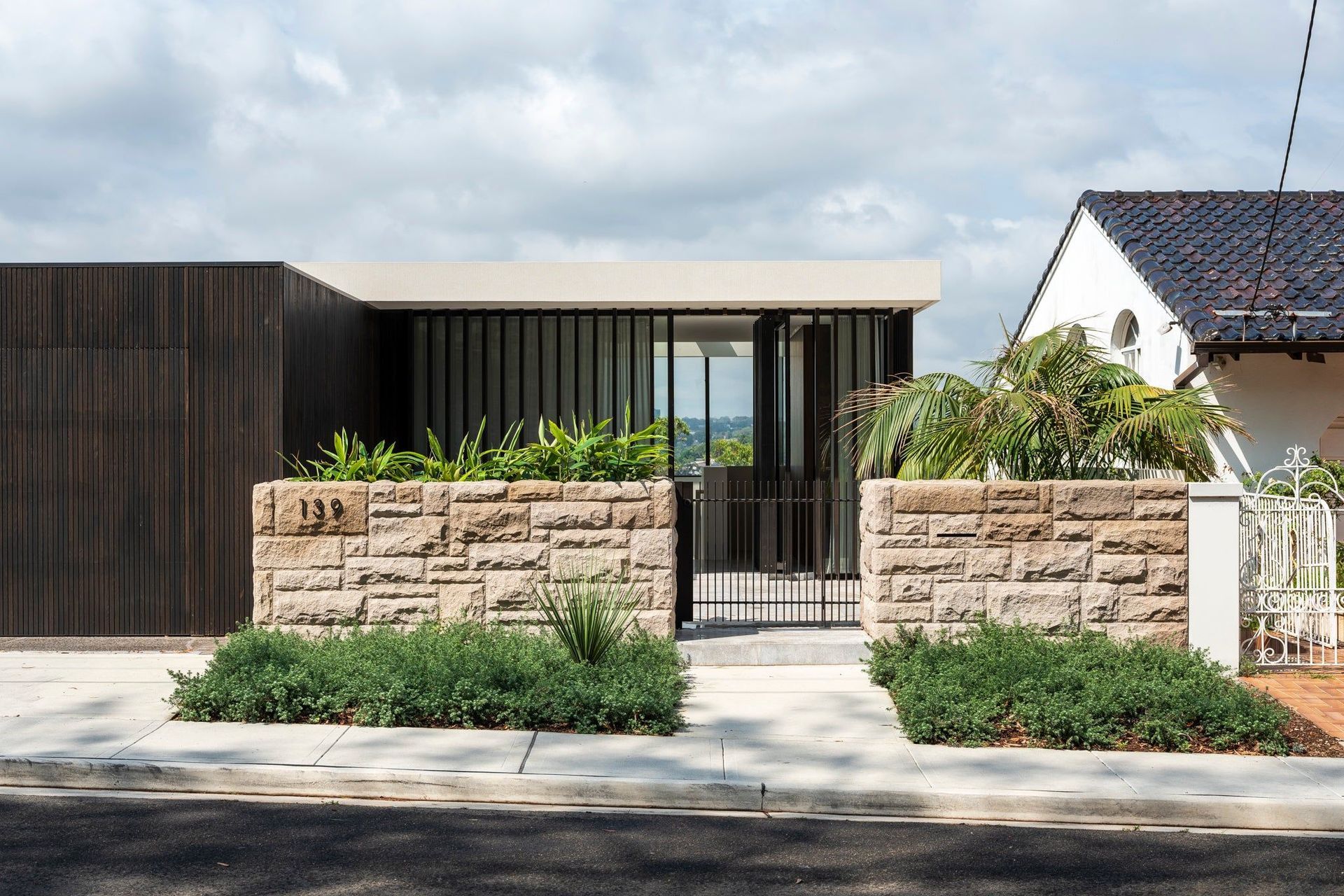
Founded
Projects Listed
Responds within
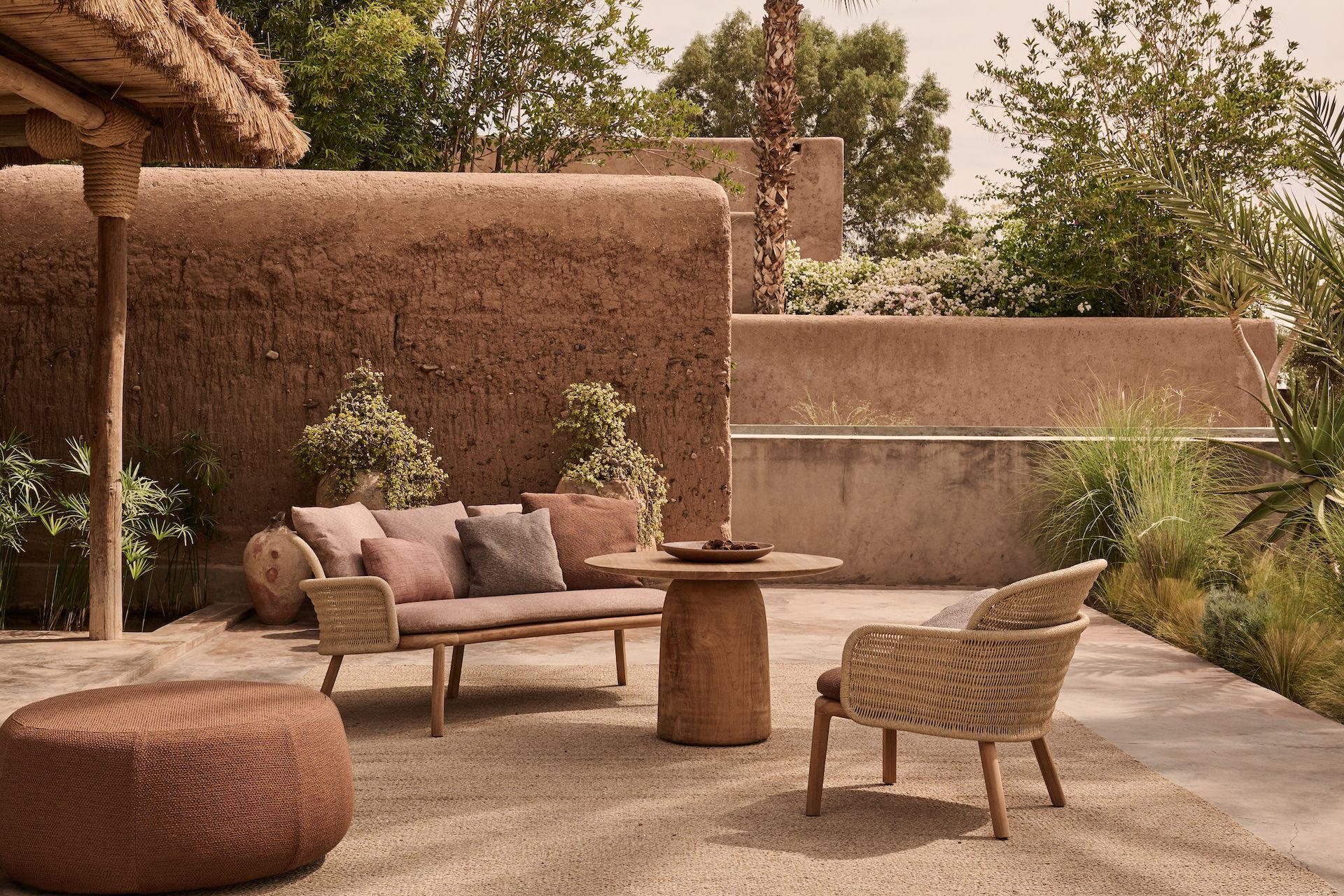
Cosh Living.
Other People also viewed
Why ArchiPro?
No more endless searching -
Everything you need, all in one place.Real projects, real experts -
Work with vetted architects, designers, and suppliers.Designed for New Zealand -
Projects, products, and professionals that meet local standards.From inspiration to reality -
Find your style and connect with the experts behind it.Start your Project
Start you project with a free account to unlock features designed to help you simplify your building project.
Learn MoreBecome a Pro
Showcase your business on ArchiPro and join industry leading brands showcasing their products and expertise.
Learn More