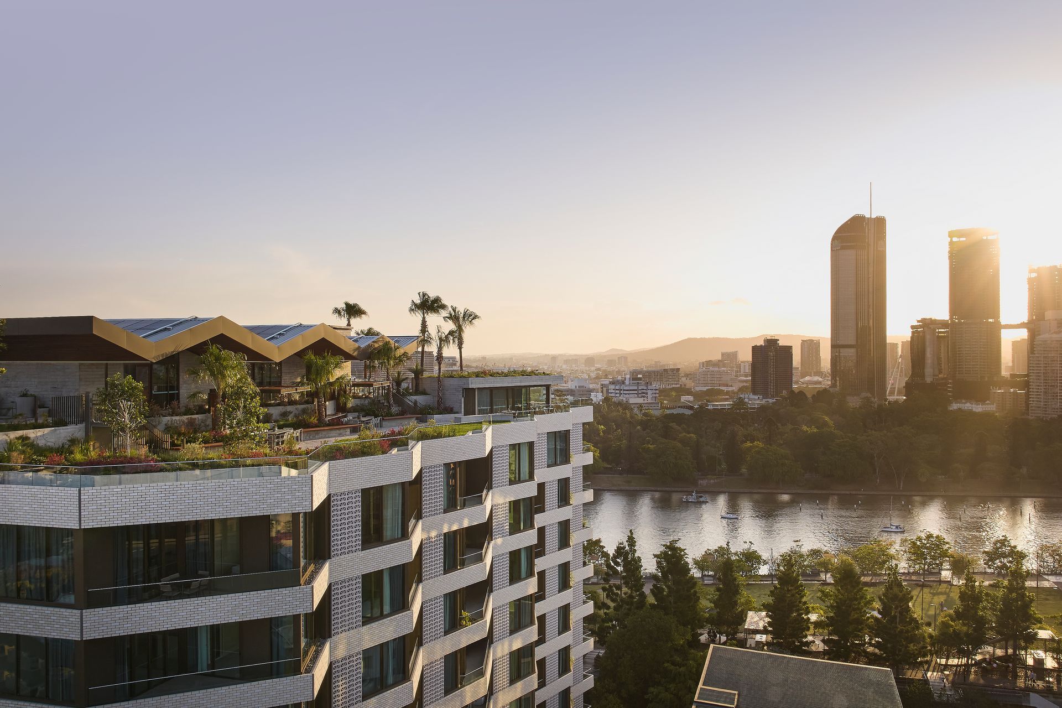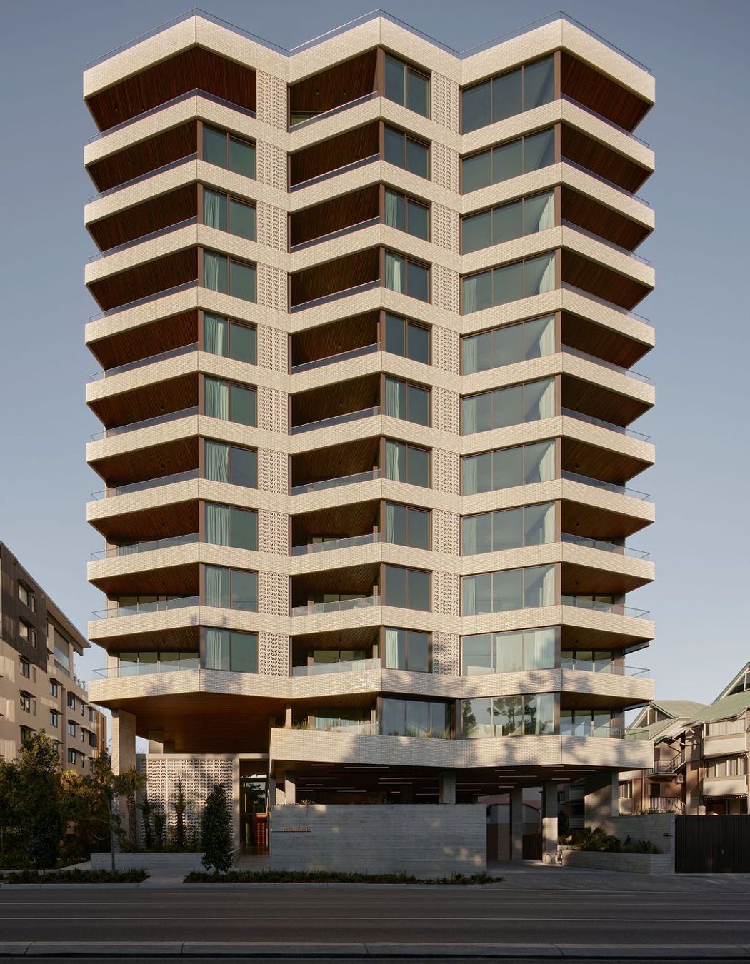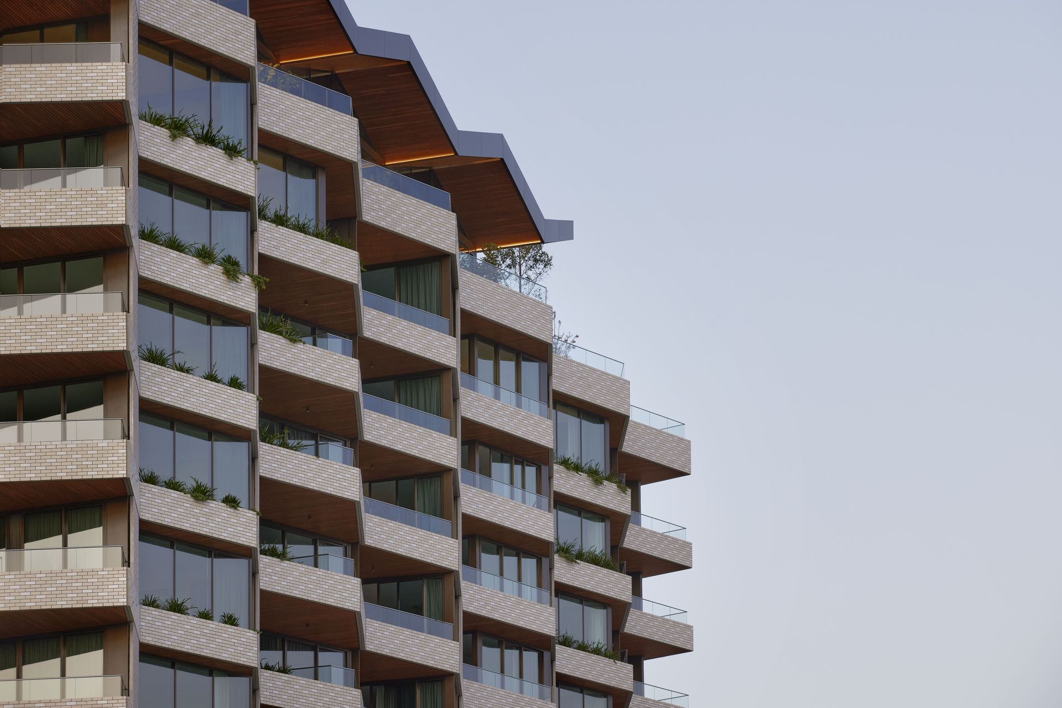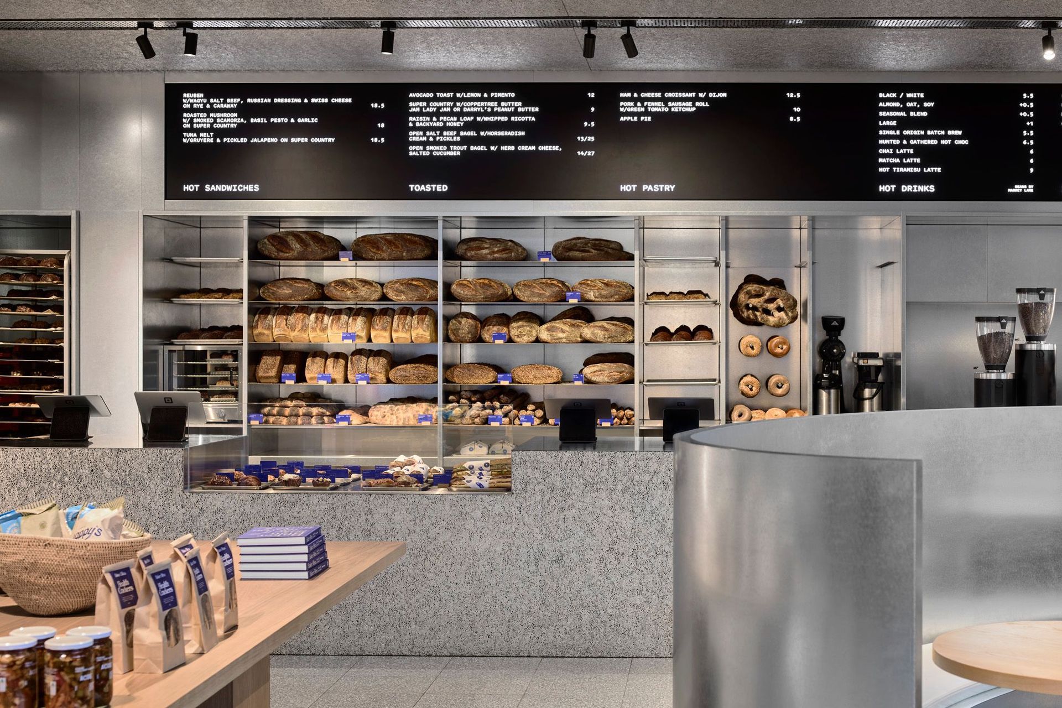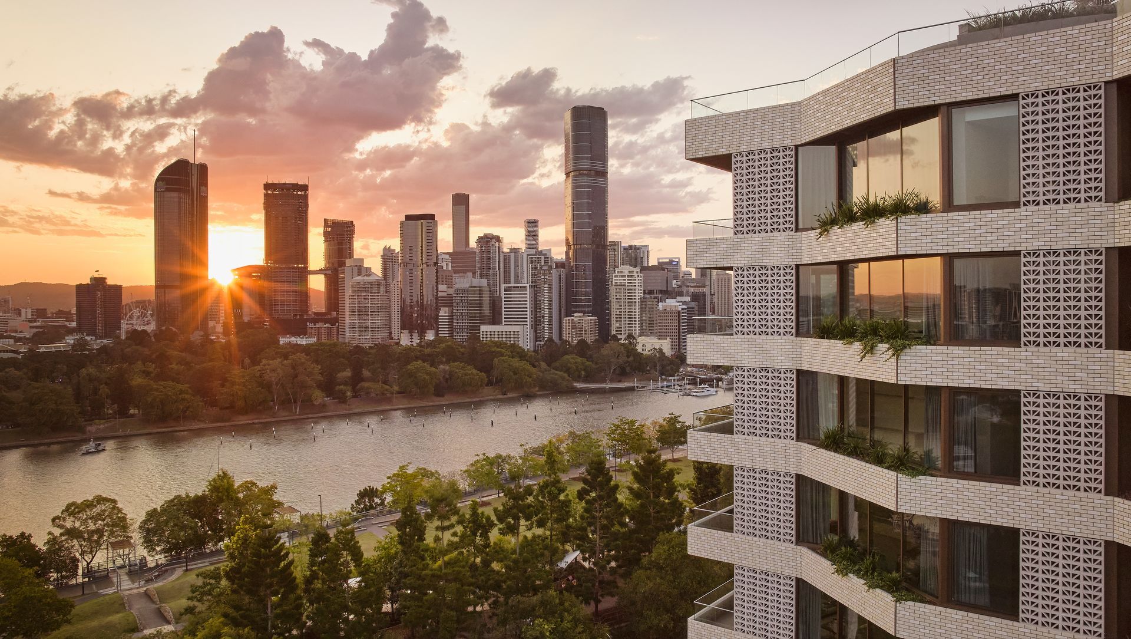Rivière’s angular Brick Inlay façade celebrates Kangaroo Point’s iconic clifftop views
Rivière is a unique development in Kangaroo Point by Aria Property Group. Bates Smart’s innovative design combines urban retreat with subtropical architecture, setting a new benchmark for luxury living. Its 124 two, three and four bedroom apartments across 12 storeys merge distinctive architecture with a commitment to sustainability, community and liveability.
“The architecture and interiors were planned and designed to leverage the best qualities of Brisbane’s subtropical climate, with indoor and outdoor spaces that can be enjoyed year-round, copious access to natural light and fresh air and highly resolved building and space orientation,” says Brenton Smith, Interior Design Director at Bates Smart.
A dynamic and visually stunning façade, with a distinct sawtooth form of board-marked concrete and a blend of matt and glazed brick tiles, draws inspiration from Kangaroo Point’s angular cliff faces, and maximises views towards the Brisbane River, Botanic Gardens and city.
Guy Lake, Director at Bates Smart, says the use of natural materials is one of the project’s distinguishing features, with brick tiles as well as breezeblock forming a significant part of the building’s exterior: “This approach, rare in Queensland’s residential architecture, brings warmth and character to the design while ensuring the building will age gracefully. When we started playing with the folded expression, we loved the way it started to capture the light, and we then started playing with the idea of a brick blend, and we introduced a very matt creamy brick and a whiter glazed brick, so you get this shimmering effect. I really love brick … it has this real sense of quality and permanence.”
The result is stunning, gifting the façade with the longevity of a beautiful natural material that will age gracefully. As Brent Liddell, Development Director at Aria Property Group says, “Our vision was to create an iconic façade that strategically accentuated volume and space. Bates Smart’s understanding of our brief resulted in a visually captivating masterpiece that elevates the skyline of Brisbane.”
To bring this innovative façade design to life, Robertson Façade Systems manufactured a formliner to suit the brick tiles and prepared them for our Brick Inlay system allowing the panels to be prefabricated. Structurally it provided a perfect solution with the benefit of panelised construction speeding the construction process. Of course, the additional advantage of Brick Inlay is being able to perform quality checks in the factory before delivery to site. Advanced Precast produced the panels in a flawless condition.
Landscape is a central component of the design, creating an atmosphere of an urban residential resort, and challenging traditional city landscaping approaches: “Instead of the ubiquitous tropical resort-style gardens, we developed a native, grassland and forest-inspired landscape that enhanced the project’s connection to its natural surroundings,” says Vicki Barclay, Senior Principal Landscape Architect at RPS Group.
Planter boxes housing native plants are integrated into the building’s façade so that each apartment has views to green plantings and to the city skyline beyond. To attract natural ventilation–and encourage a sense of community among residents–every apartment entrance has perforated screen doors. Breeze block sunscreens also shield each apartment from direct sunlight and further enhance cross ventilation, allowing sliding doors in the apartments to be fully retracted, leveraging Brisbane’s subtropical climate and reducing the building’s environmental impact.
Shared spaces are elegant and warm, again encouraging that sense of community Aria was seeking:
“Aria’s focus on creating immersive spaces within the community and fostering well-appointed communities was a driving force behind our collaboration. Aria’s commitment to a parallel design philosophy aligned seamlessly with Bates Smart’s ethos, ultimately leading to a successful outcome,” says Brenton.
The lobby, for instance, doubles as a lounge and casual workspace, encouraging a sense of community and featuring a meandering garden that fosters an indoor/outdoor connection. The communal rooftop area includes an open-air infinity edge pool resembling a natural rock pool, a gym, magnesium bath, wine bar and lounge, private dining room, and a meadow and picnic area.
In a clear commitment to sustainability Rivière is equipped with solar power (panels cover 90% of its rooftop surface), has multi-composting facilities, two beehives on the ground floor (producing 80kg of honey each year for residents), and electric vehicle charging stations in the basement.
Fittingly, Rivière has won many awards and commendations – a testament to Aria and Bates Smart’s successful partnership in delivering an exceptional blend of city living and serene retreat:
· Winner, 2024, Job & Froud Award, Residential Architecture (Multiple Housing), Queensland Architecture Awards
· Winner, 2024, Australian Institute of Architects, Queensland, Residential Architecture - Multiple Housing
· Commendation, 2024, Greater Brisbane Regional Architecture Awards, Lord Mayor's Buildings that Breathe
· Commendation, 2024, Greater Brisbane Regional Architecture Awards, Residential Architecture - Multiple Housing.
· Shortlisted, 2024, Australian Interior Design Awards
· Winner, 2023, Urban Development Institute of Australia, Queensland, Construction (Rivière Constructions)
· 2023 UDIA Six Leaf Sustainability Accreditation
· Winner, 2023 Housing Industry Australia, Apartment of the Year
· Winner, 2023 Housing Industry Australia Queensland, Apartment Complex of the Year
Developer: Aria Property Group
Architect: Bates Smart
Product: Custom Brick Inlay panels
Precaster: Advanced Precast
Brick tiles: Austral Bricks La Paloma Glazed White and La Paloma Miro
Builder: Rivière Constructions
Landscape: RPS Group
Photography: Cieran Murphy
