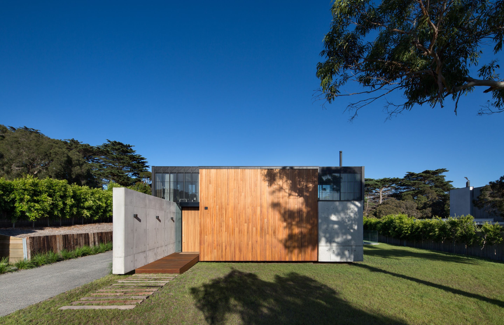
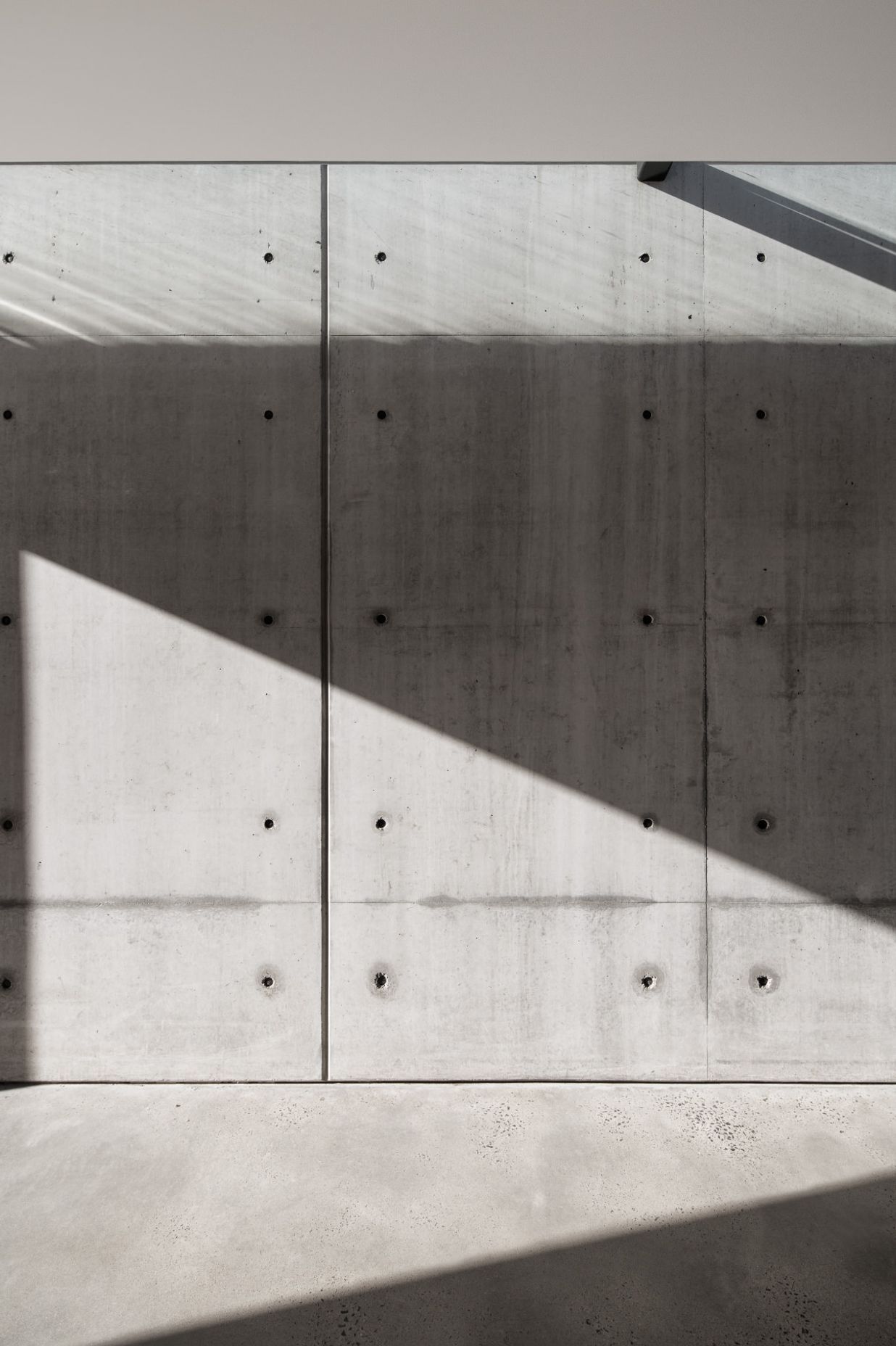
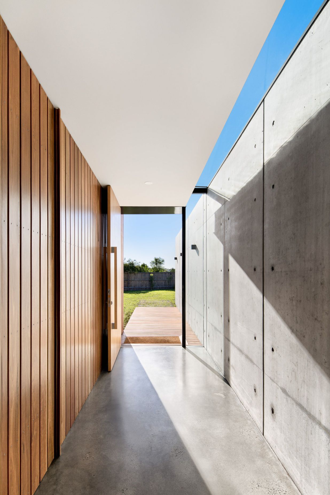
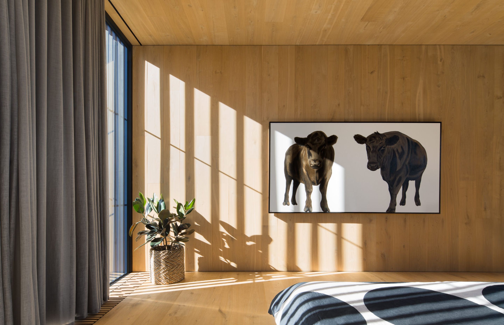
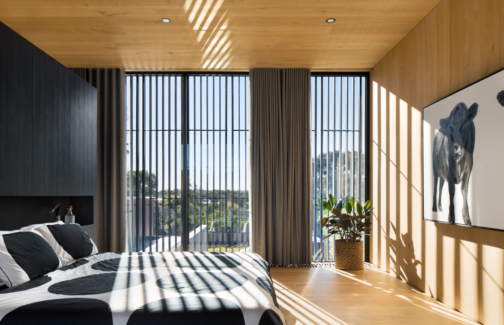
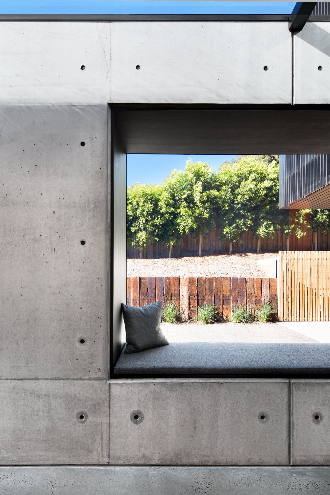
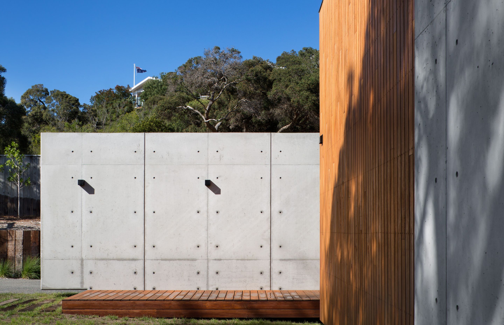
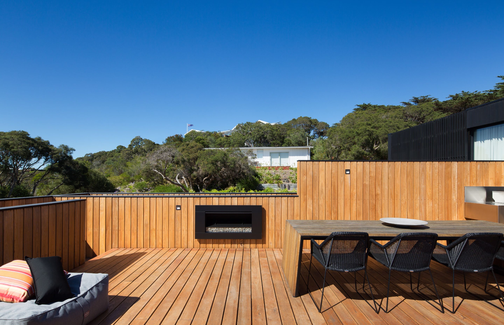
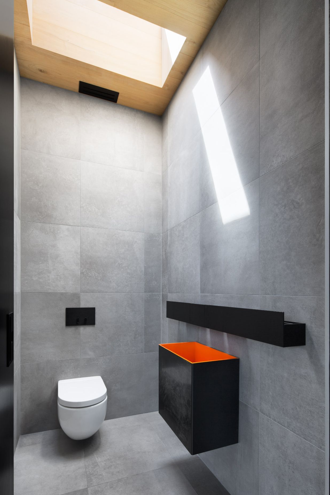
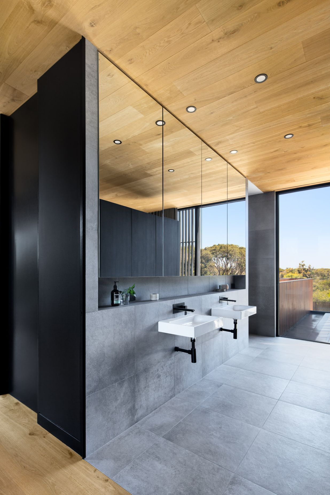
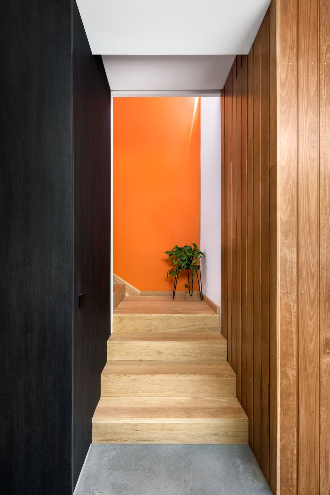
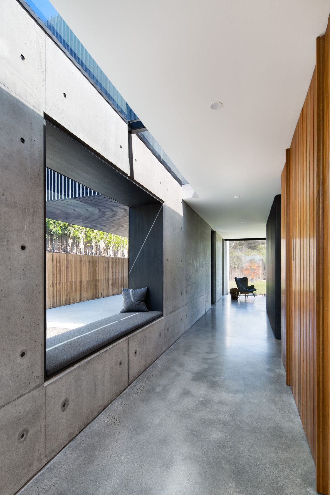
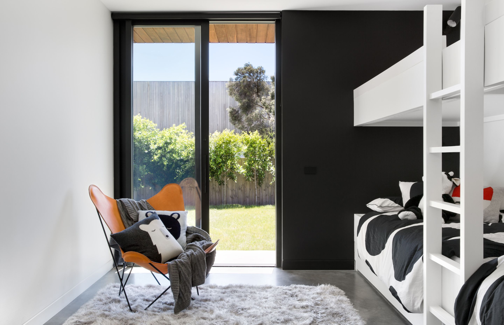
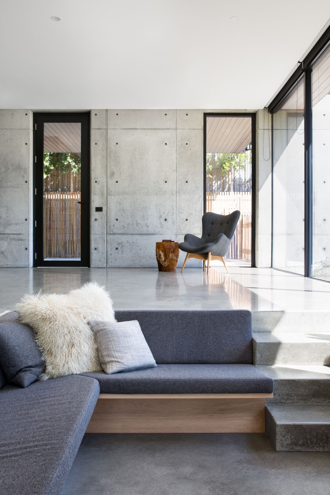
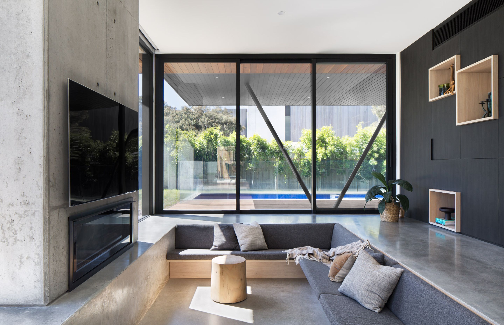
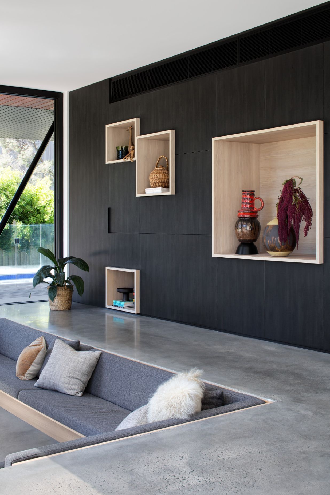
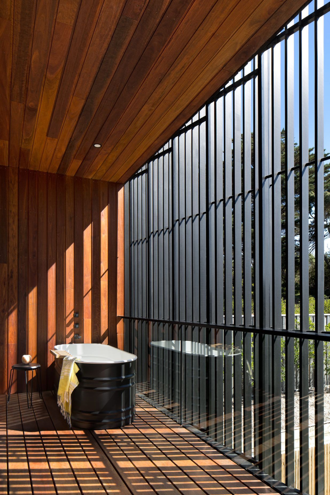
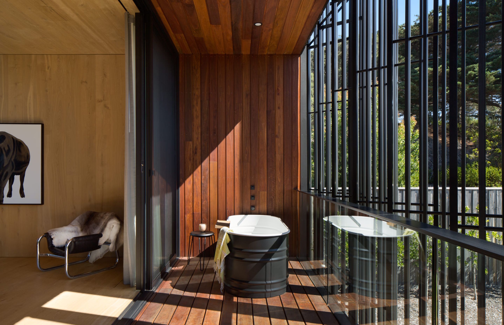
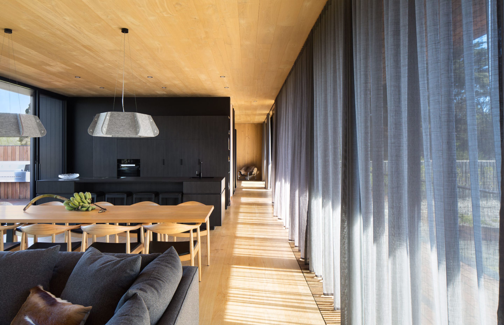
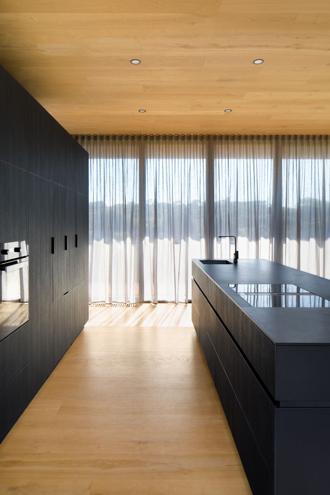
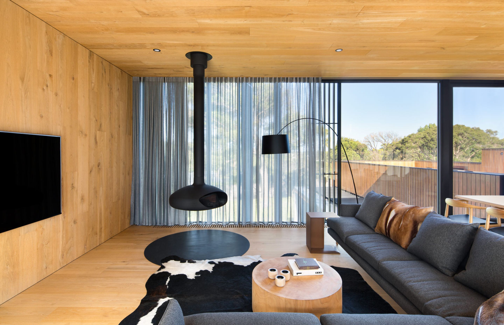
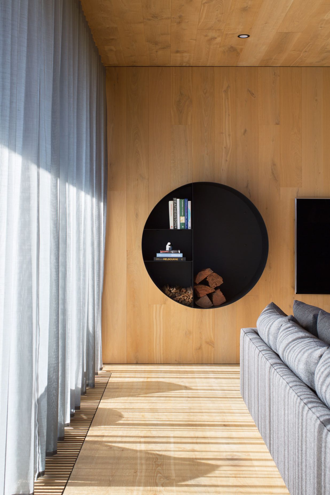
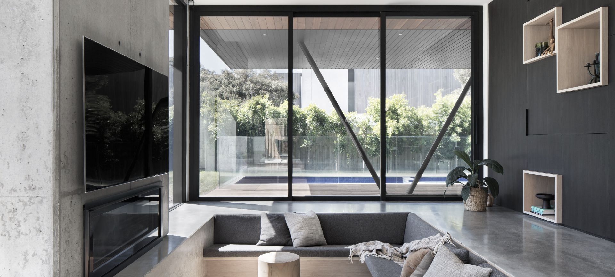
A truly laid-back holiday house this design seeks to adhere to a minimal aesthetic genre, the clients wanted to create a sophisticated, textural house with a rich materiality that wasn’t overwhelming or fussy.
A busy couple with teenage children, the clients were specific with their functional brief, with an elevated and relatively open and level site to work with, this house is all about orientation and creating areas for living in at different times of the day. The foundation of the architecture was to create two rectangular forms perpendicular to one another to allow circulation around and between the forms. The first floor, a black, timber lined box and the lower rectilinear form created by intersecting in-situ concrete walls with timber.
Light is harnessed within this house, visually amalgamating and highlighting the raw elements of the interior within the context of its site. With a decidedly minimal palette focusing on raw concrete, timber and steel; attention is diverted to the shadows cast from skylights, shutters and the large eucalypt in the east. These cast artistic geometric patterns which extend and fuse the houses exterior into the interior. The shifting direction of the sun and fall of these shadows animate the architecture, signifying the spirit of the house, and further relating it to the life of the outside world.
Team
Domenic Cerantonio, Chris Stribley, Steve Woo
No project details available for this project.
Request more information from this professional.






















Cera Stribley is a leading architectural and interior design studio, born in Melbourne.
With projects spanning the realms of master-planning, commercial, residential and multi-residential design, we specialise in constructing compelling design narratives and delivering enduring places and spaces throughout Australia.
Start you project with a free account to unlock features designed to help you simplify your building project.
Learn MoreShowcase your business on ArchiPro and join industry leading brands showcasing their products and expertise.
Learn More