About
Rochester Rd Renovation.
ArchiPro Project Summary - Renovation and extension of a Californian bungalow in Canterbury, featuring a central family room, sustainable design elements, and a seamless connection between indoor and outdoor spaces.
- Title:
- Rochester Rd Renovation, Canterbury
- Architect:
- Chan Architecture
- Category:
- Residential/
- Renovations and Extensions
Project Gallery
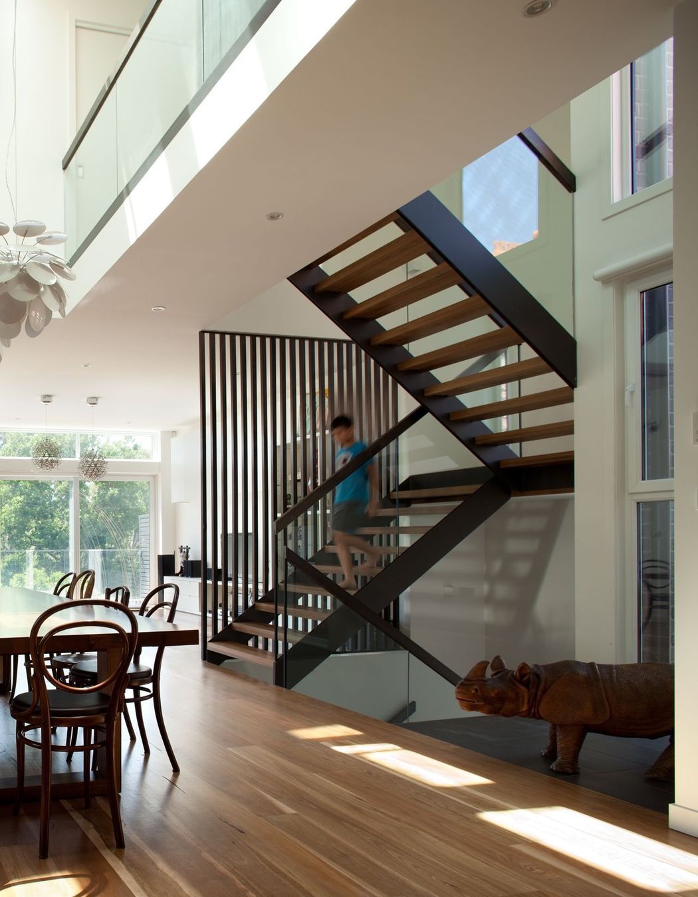
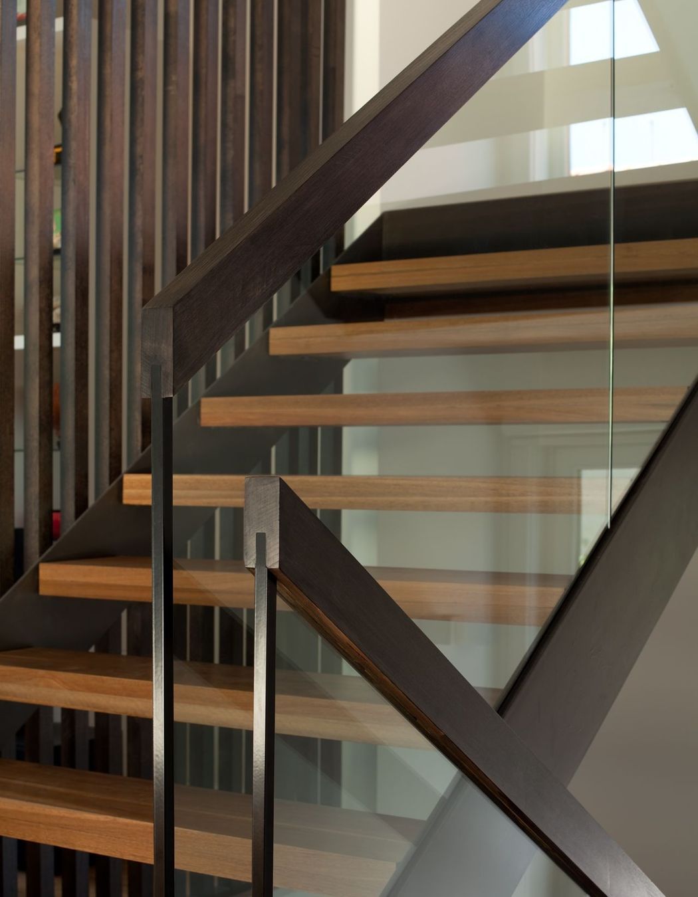
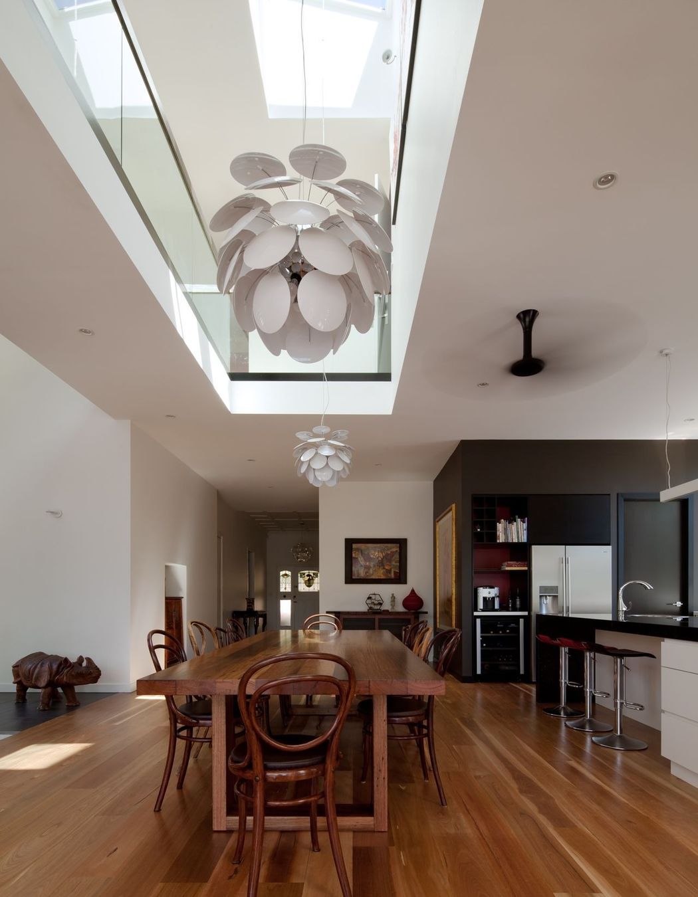
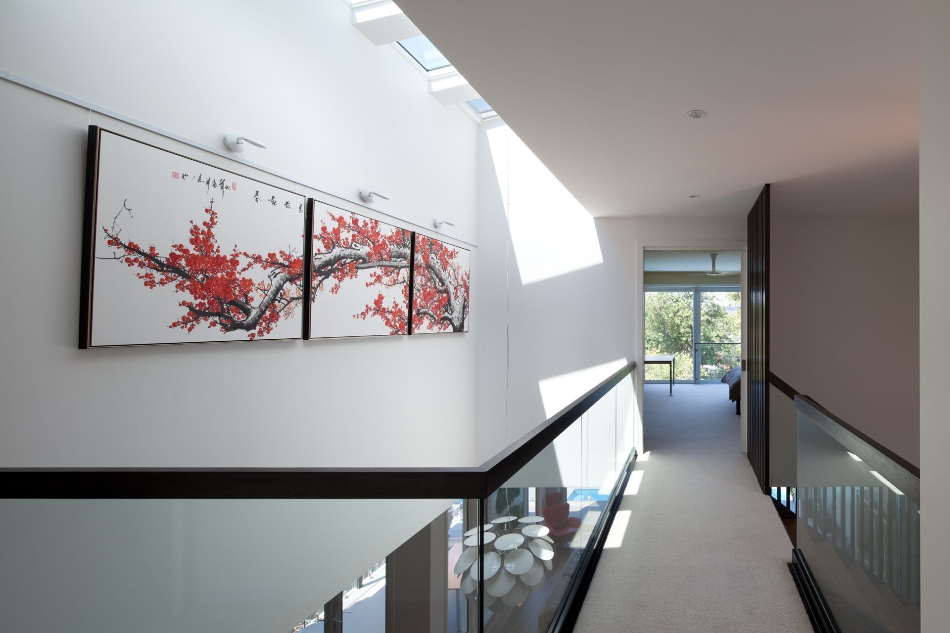
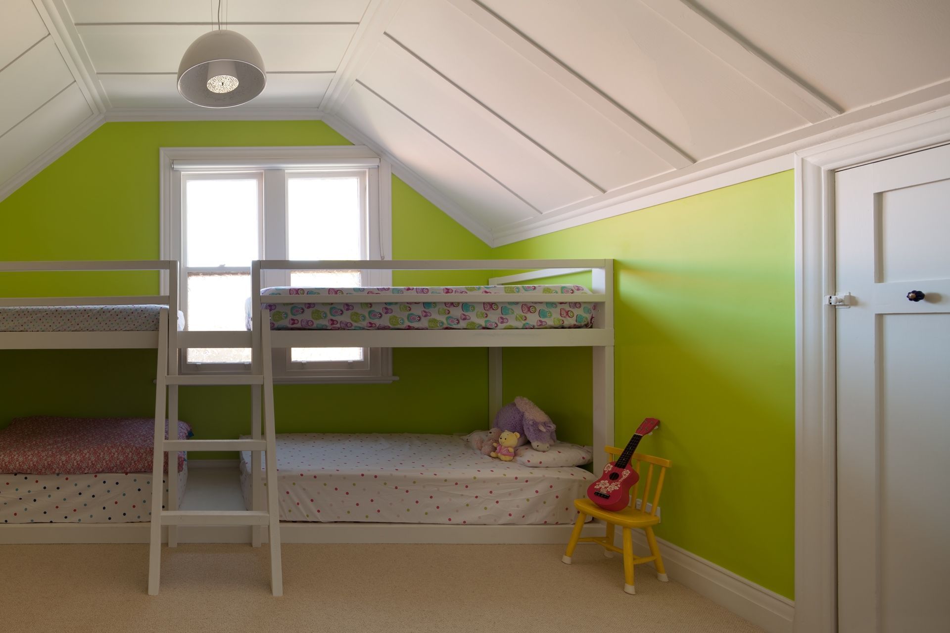
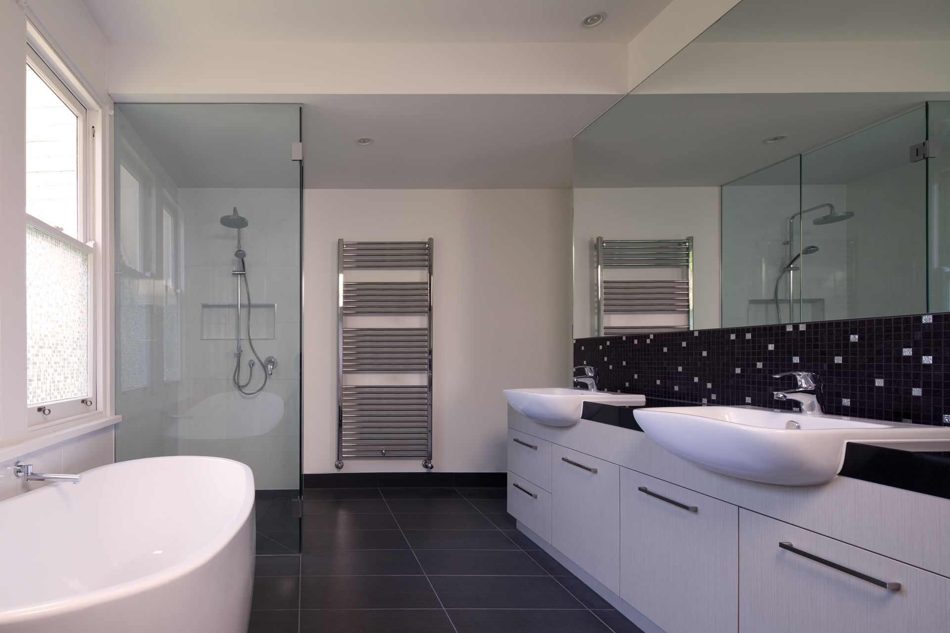
Views and Engagement
Professionals used

Chan Architecture. Our Practice
Chan Architecture is boutique, award-winning Melbourne-based architectural practice with a strong focus on design. Our philosophy is to create design-oriented, client-focused buildings that are both beautiful and sustainable. We also have a strong appreciation of our client's needs and see each project as a close collaboration between client, architect, and builder.
We see our role as the principal project consultant, providing not only high-quality design and documentation, but also managing and coordinating all other consultants, authorities, and builders to ensure we all work towards a successful outcome.
Chan Architecture has completed a number of successful residential projects across Melbourne, including renovations and extensions, new houses, and multi-unit developments.
Our team is experienced, innovative, and committed to achieving an outstanding result for every project. Just as importantly, we treat every project whether small, large, simple, or complex with absolute commitment and dedication. We are determined to ensure that the completed design and built project satisfies all the client's needs, objectives, and aspirations.
Chan Architecture Media
Chan Architecture Awards
Year Joined
2022
Established presence on ArchiPro.
Projects Listed
36
A portfolio of work to explore.
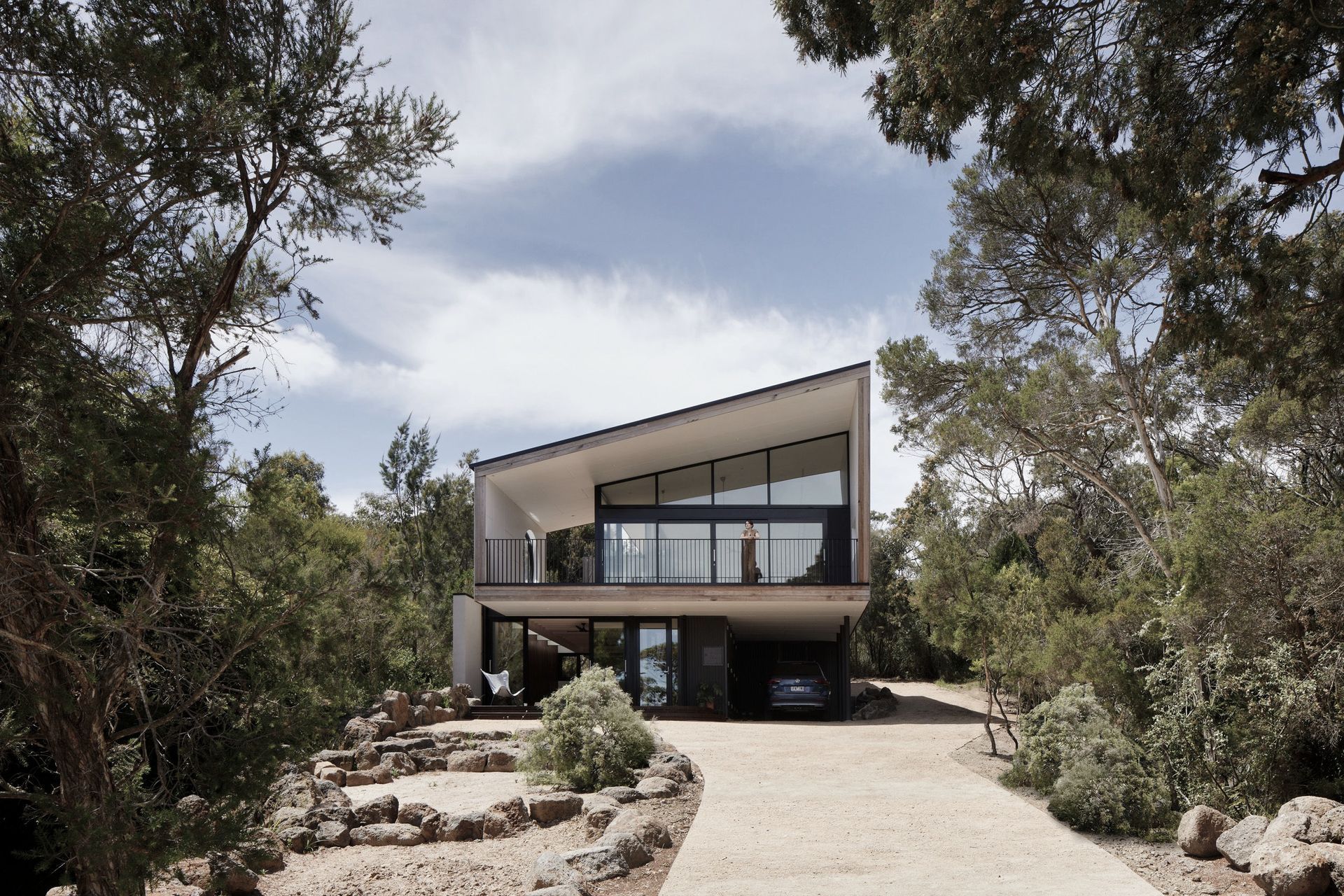
Chan Architecture.
Profile
Projects
Contact
Project Portfolio
Other People also viewed
Why ArchiPro?
No more endless searching -
Everything you need, all in one place.Real projects, real experts -
Work with vetted architects, designers, and suppliers.Designed for New Zealand -
Projects, products, and professionals that meet local standards.From inspiration to reality -
Find your style and connect with the experts behind it.Start your Project
Start you project with a free account to unlock features designed to help you simplify your building project.
Learn MoreBecome a Pro
Showcase your business on ArchiPro and join industry leading brands showcasing their products and expertise.
Learn More














