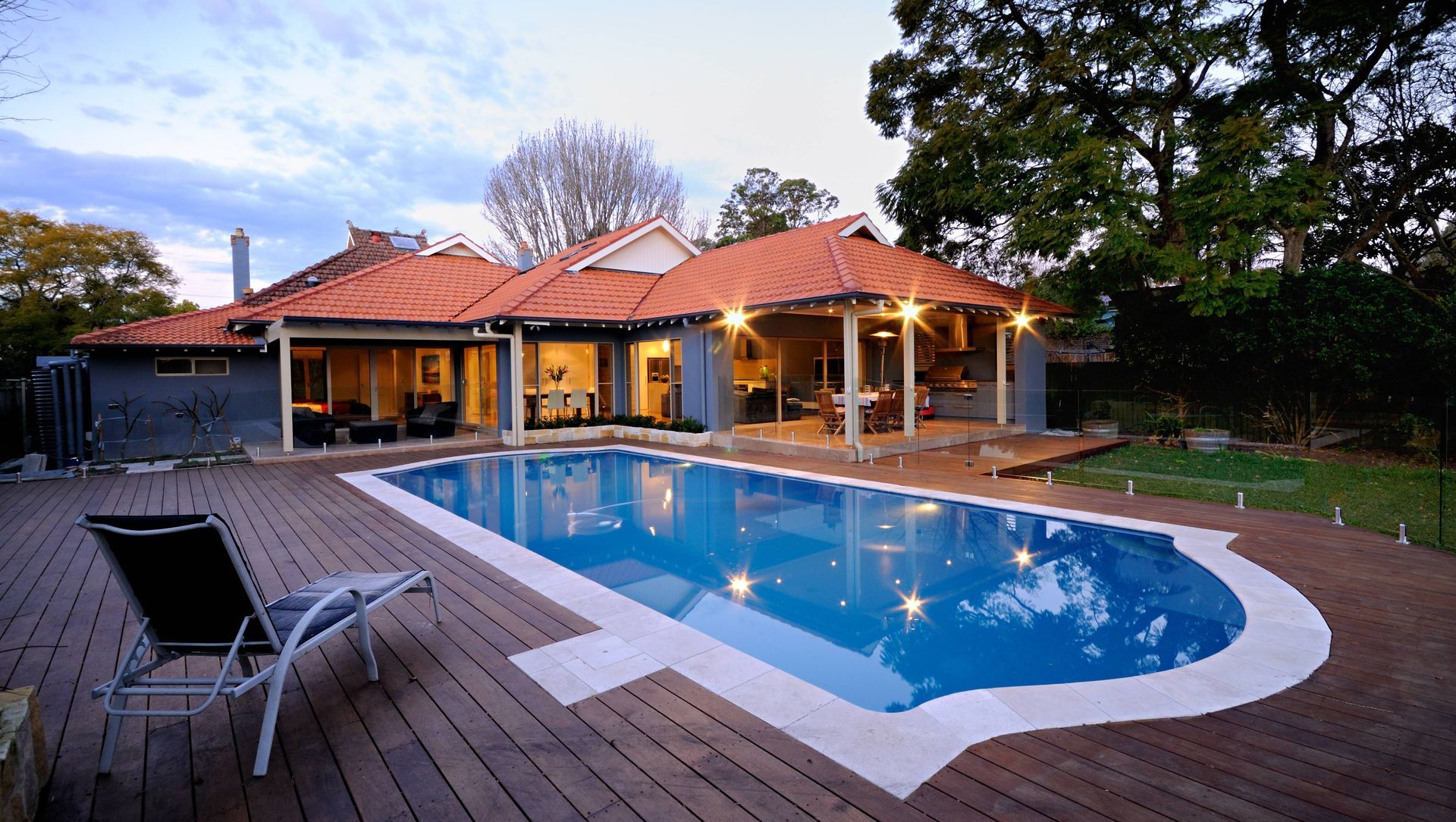About
Roseville Residence.
ArchiPro Project Summary - Thoughtfully renovated federation style home featuring energy-efficient design, enhanced kitchen, additional bedroom, and alfresco dining area, all while overcoming site challenges including a west-facing orientation and existing swimming pool.
- Title:
- Roseville Residence
- Architect:
- David Baillie Architect
- Category:
- Residential/
- Renovations and Extensions
Project Gallery
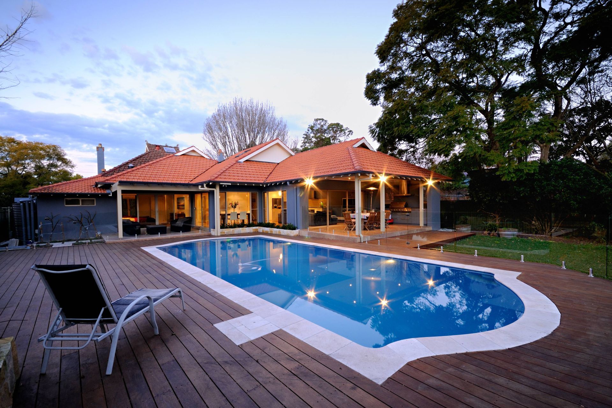
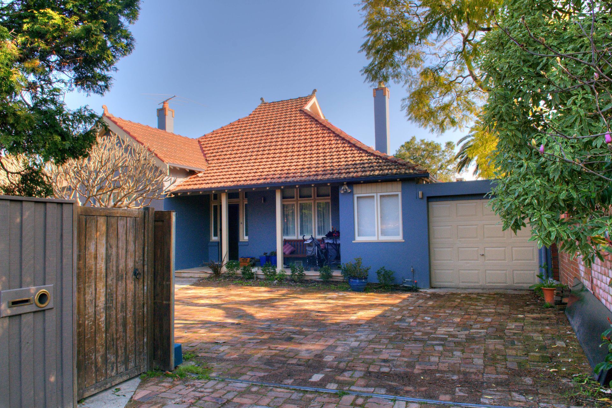
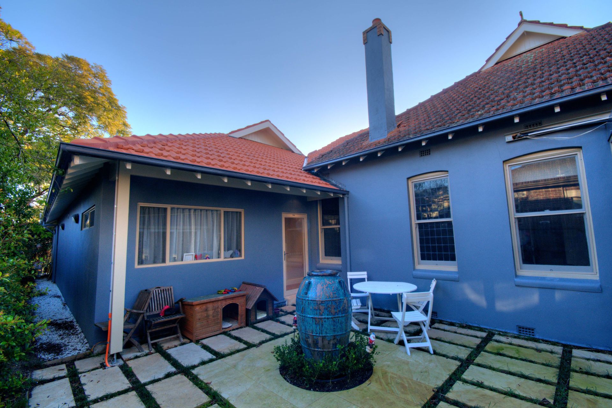
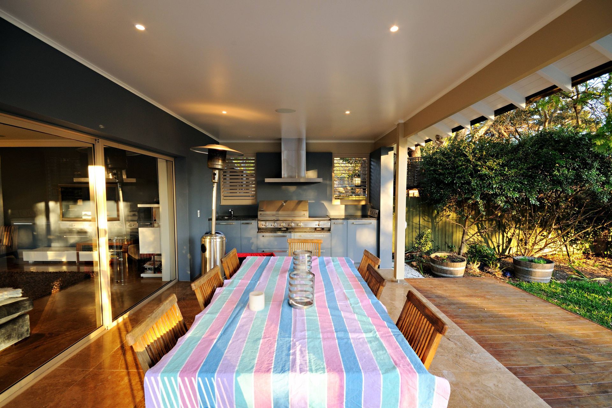
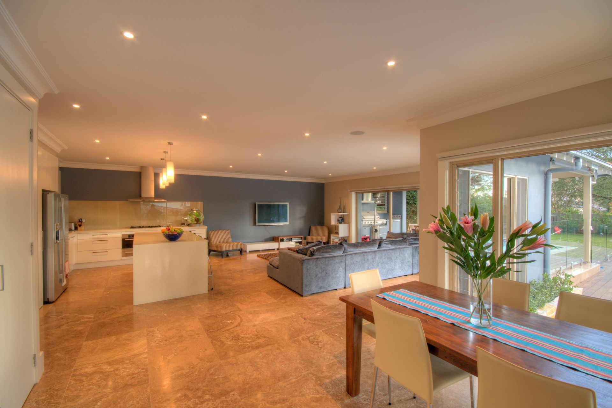
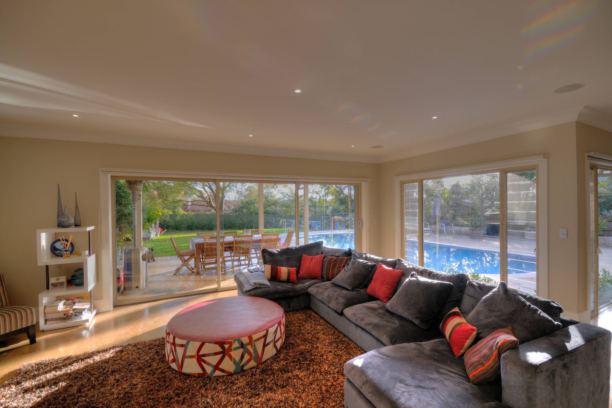
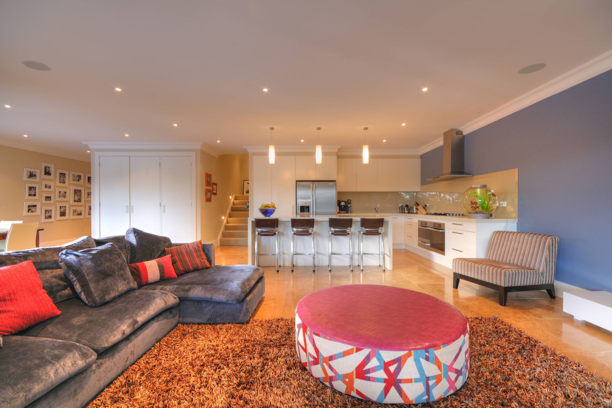
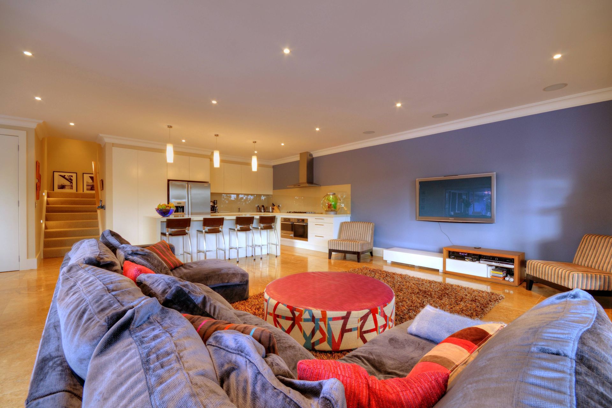
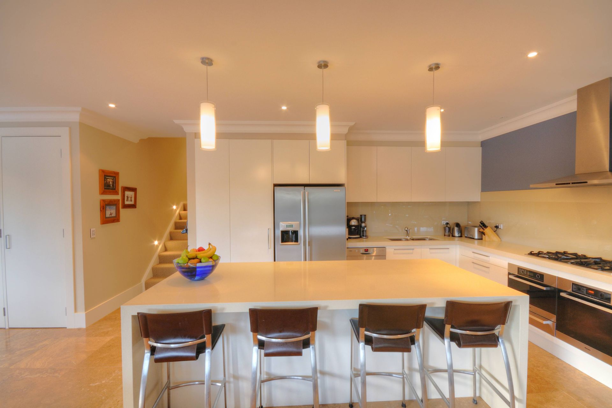
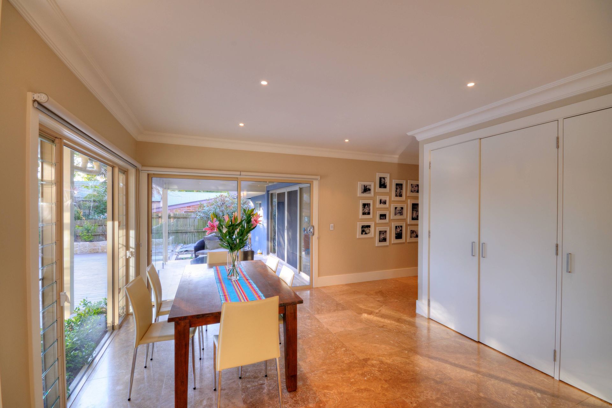
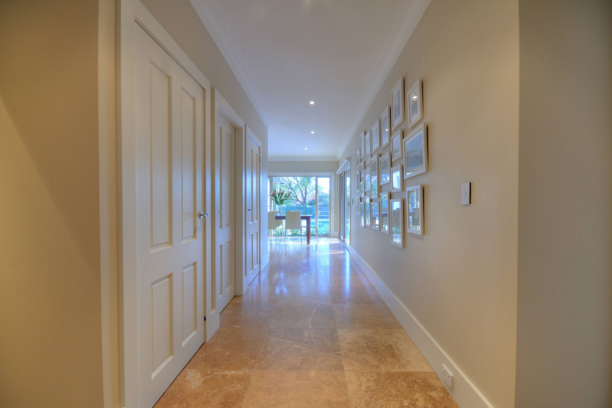
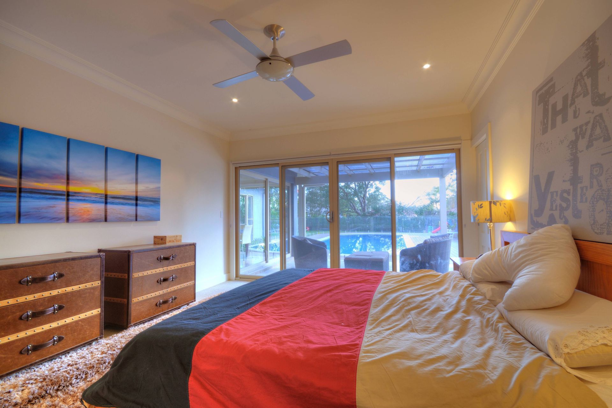
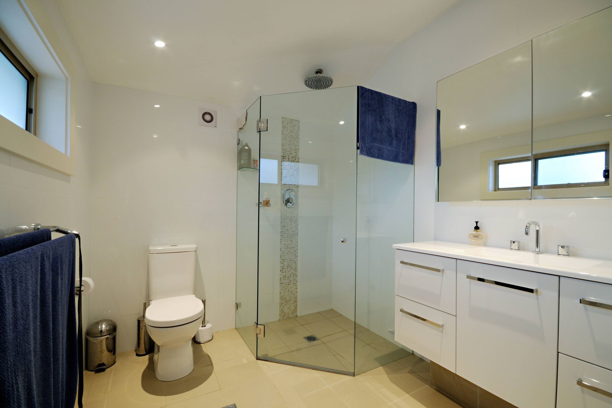
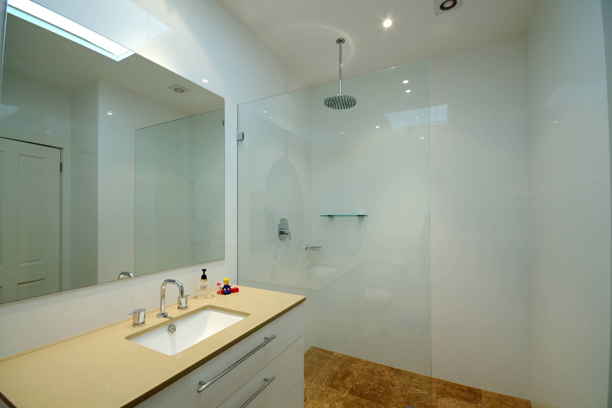
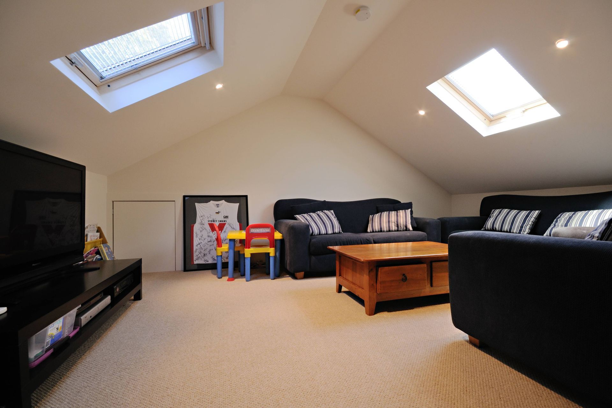
Views and Engagement
Professionals used

David Baillie Architect. David Baillie’s career spans more than two decades. He has worked for several of Australia’s most elite architecture firms including Woods Bagot and Rice Daubney. He has led teams and been responsible for projects up to $40 million.
Long before it was fashionable or topical as it is today, David was a passionate and tireless advocate of energy efficient design and building. In 2005, firmly believing that energy efficient design and ecologically sustainable development was the way of the future, David opened his own practice with the goal of seamlessly merging his two passions: innovative design and outstanding energy efficiency.
David’s significant experience provides an intimate understanding of designing and building for residential, commercial, health and child care projects. David is regularly invited to conduct lectures, seminars and talks on the subject of energy efficient design and building.
Year Joined
2021
Established presence on ArchiPro.
Projects Listed
6
A portfolio of work to explore.
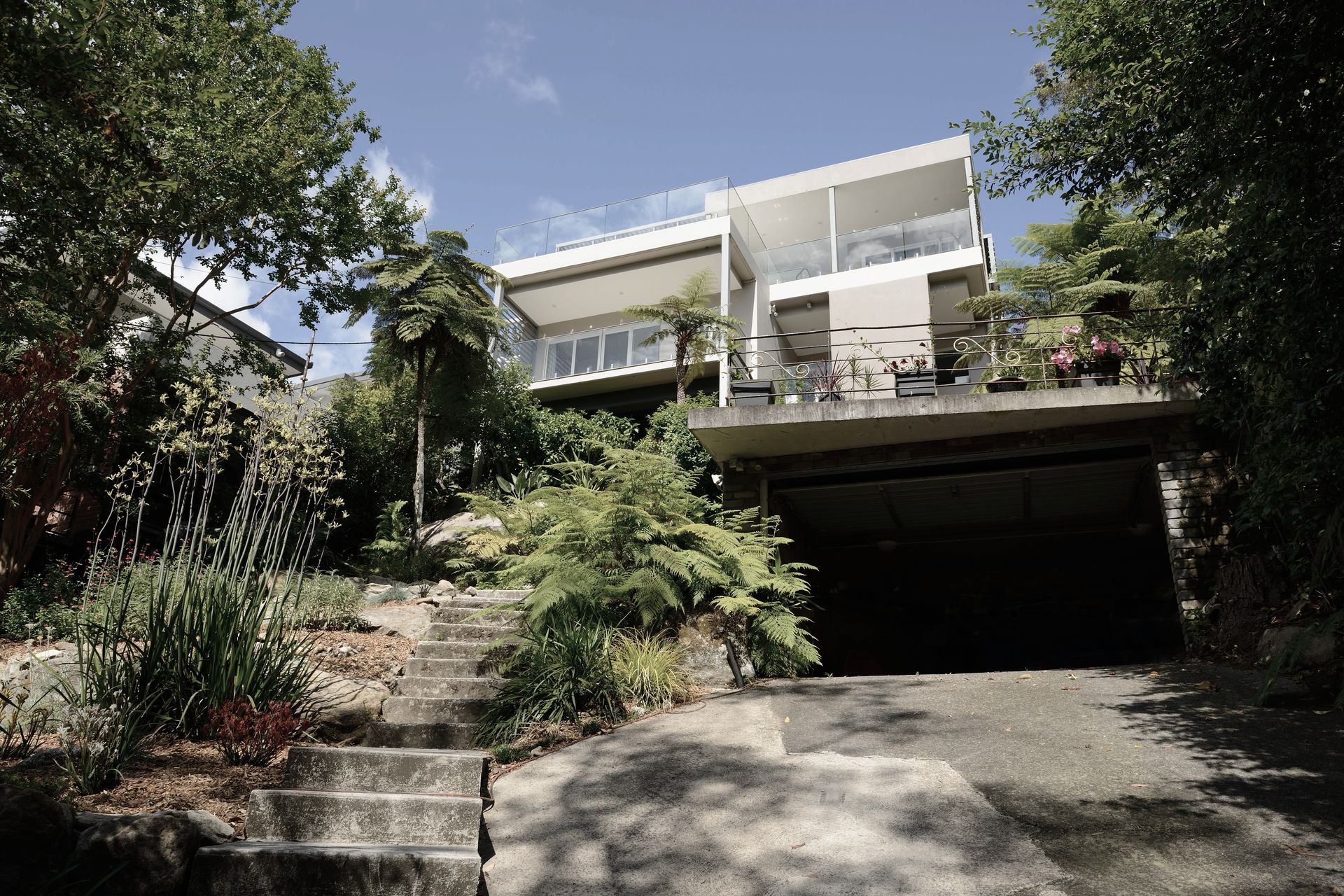
David Baillie Architect.
Profile
Projects
Contact
Other People also viewed
Why ArchiPro?
No more endless searching -
Everything you need, all in one place.Real projects, real experts -
Work with vetted architects, designers, and suppliers.Designed for New Zealand -
Projects, products, and professionals that meet local standards.From inspiration to reality -
Find your style and connect with the experts behind it.Start your Project
Start you project with a free account to unlock features designed to help you simplify your building project.
Learn MoreBecome a Pro
Showcase your business on ArchiPro and join industry leading brands showcasing their products and expertise.
Learn More