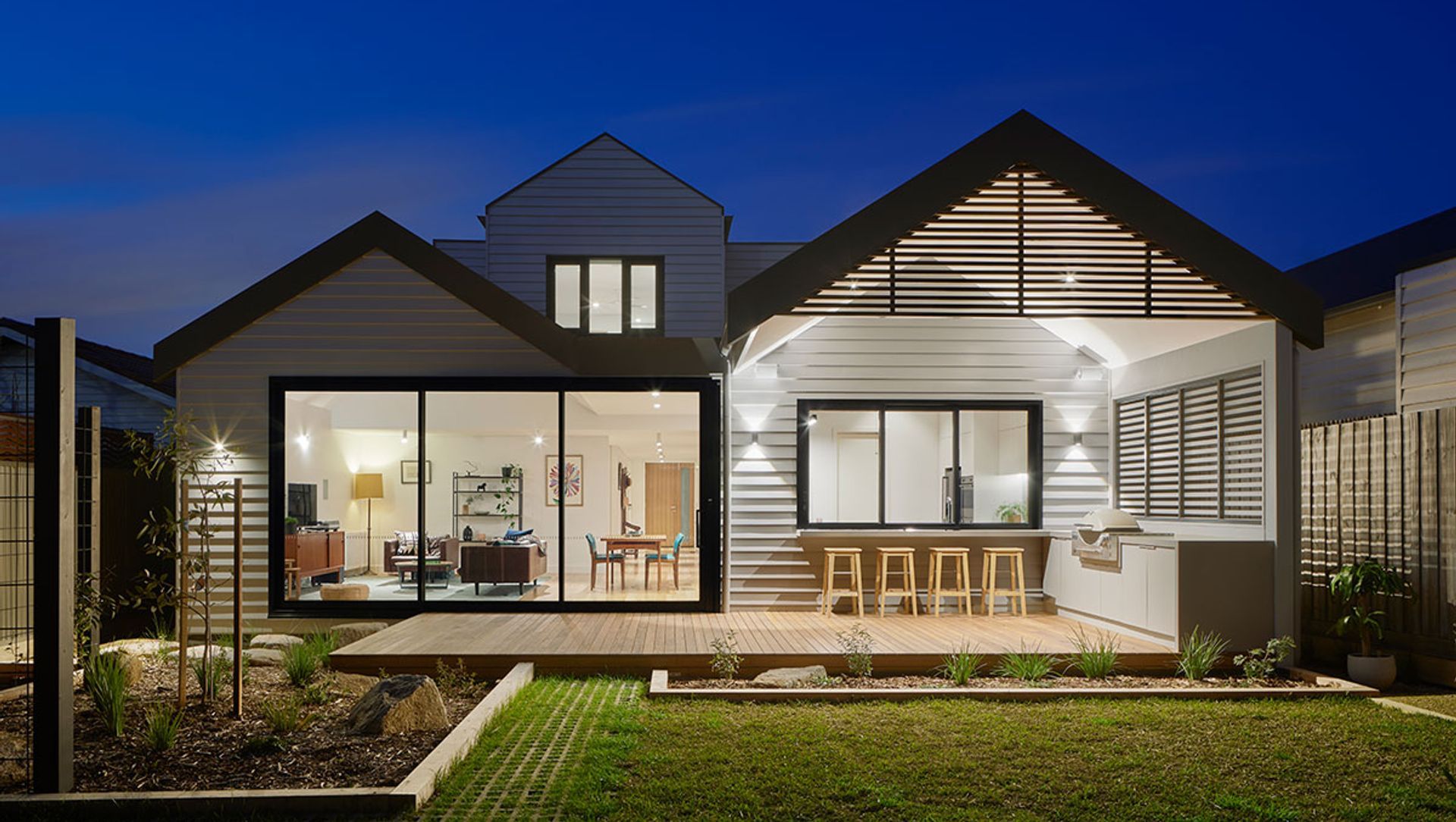About
Rosie’s House.
ArchiPro Project Summary - A faux Victorian residence designed for a family of five, featuring traditional elements, modern amenities, and dedicated spaces for relaxation and play, including a wine cellar, kids' retreat, and open-plan living area.
- Title:
- Rosie’s House
- Architect:
- Rebecca Naughtin Architect
- Category:
- Residential/
- Renovations and Extensions
- Photographers:
- Tatjana Plitt
Project Gallery
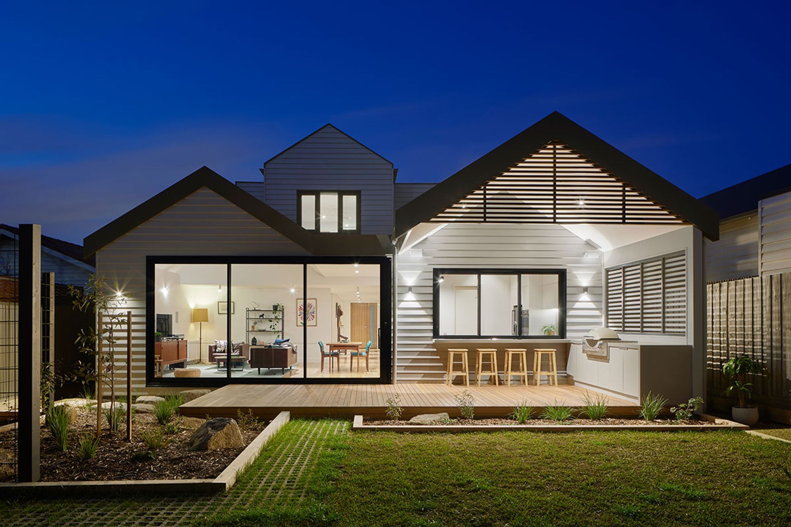
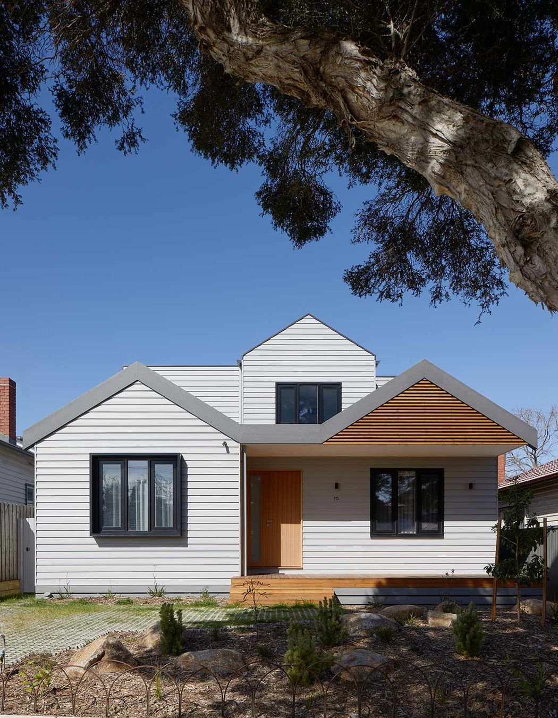
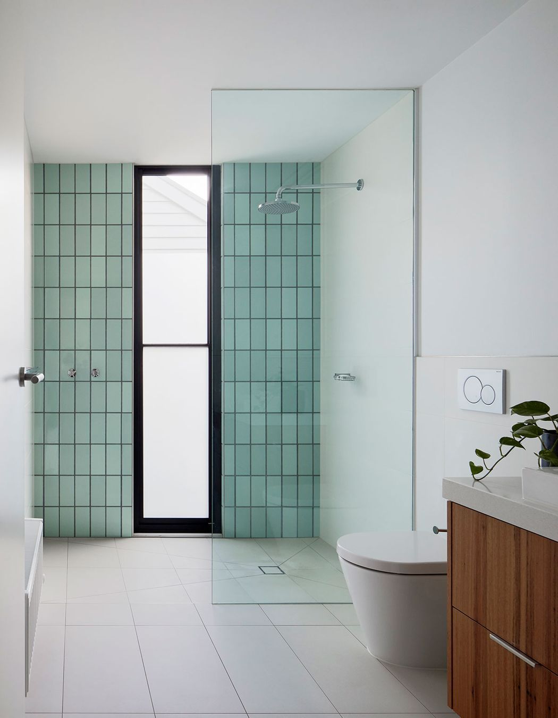
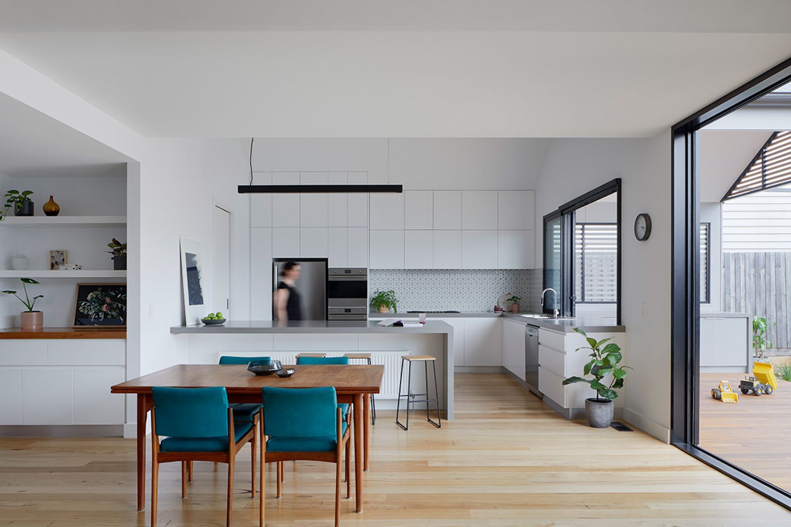
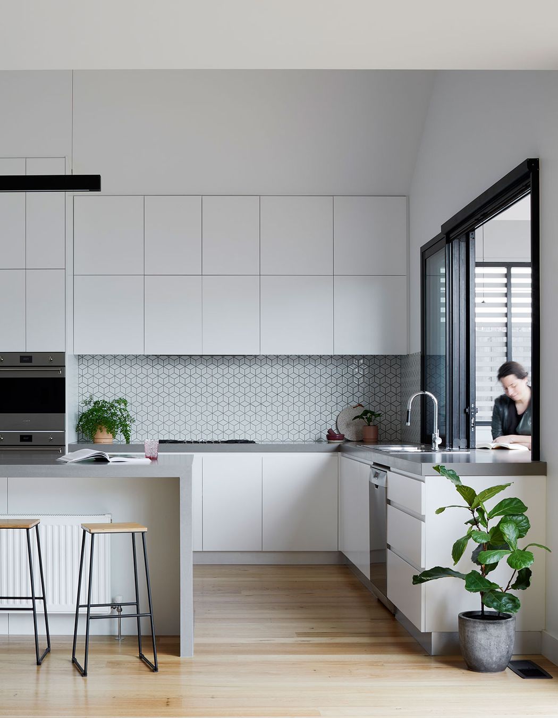
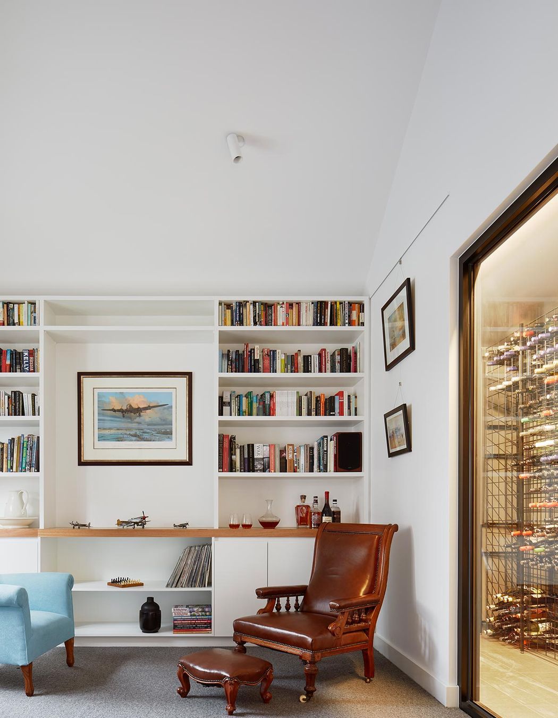
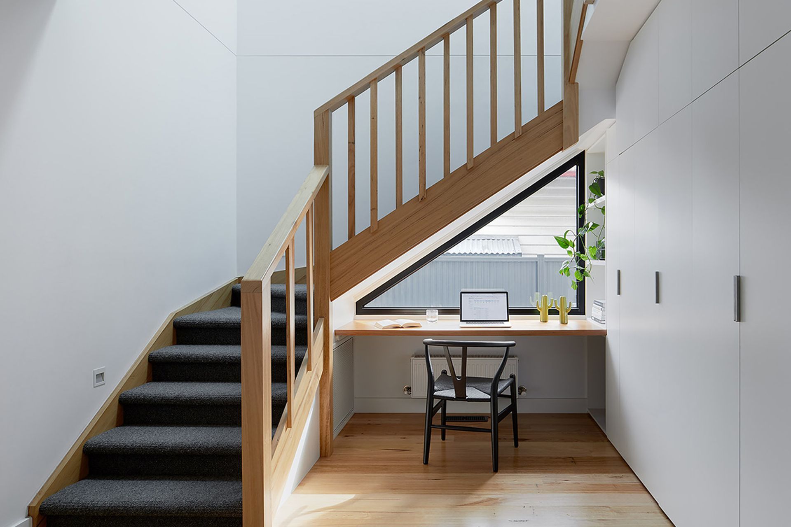
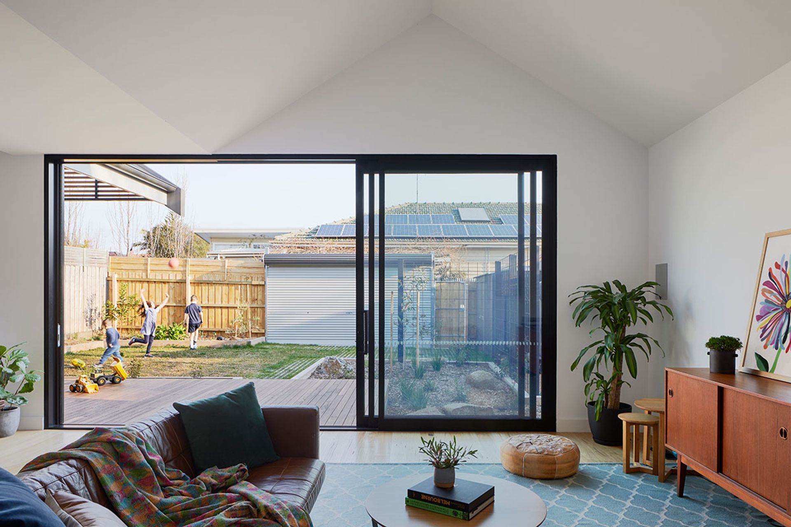
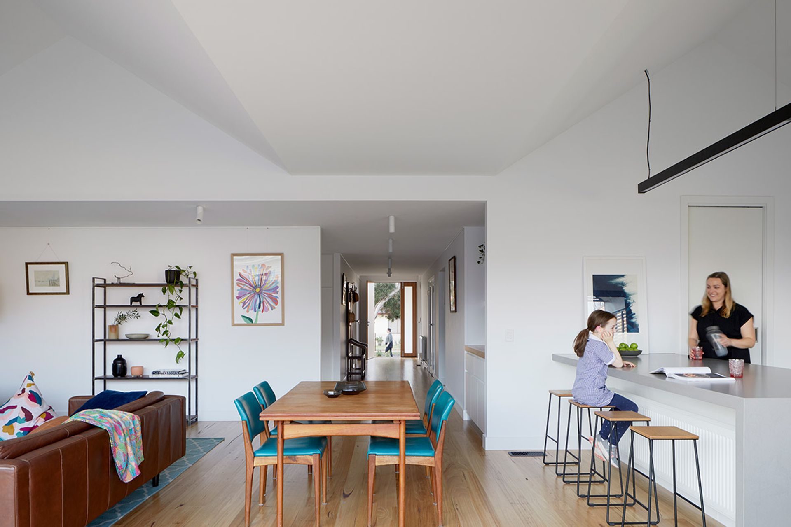
Views and Engagement
Professionals used

Rebecca Naughtin Architect. Rebecca Naughtin Architect is a multidisciplinary design-based practice with a research focus and process. We are dedicated to working with our clients to bring out the best in their architectural projects through rigorous context analysis, design process and expert procurement. As an award-winning practice, we focus on providing excellent customer service with quality, custom design outcomes. Our work is heavily focused on residential work however we have experience in the commercial, educational, hospitality and Aged Care sectors.
With over 15 years of experience, Rebecca uses principles of architecture and landscape design to create integrated, contemporary indoor and outdoor spaces, that are sympathetic to their surroundings. Our designs are a balance of form and function, with sustainability and innovation at the forefront of all decisions; we thrive on challenges and persist until the best outcome has been achieved.
We design using the best tools at our convenience. Hand sketches and cardboard models still play a large role in the design, whilst Virtual Reality and 3D documentation are used to realise our ideas. We have a conception-to-completion approach; handling the difficult stuff with our clients right to the end.
Our small team applies a different, critically regional approach to each design. Our portfolio of work is concentrated in the inner city suburbs of Melbourne however extends to regional areas including the Mornington Peninsula, Gippsland and Bass Coast. We thrive on the challenges that are involved in the- procurement of architecture and are invested in being advocates for architects.
The practice is heavily involved in areas outside of the traditional architect’s role, including investing time into the education of architects, mentoring students and graduates, and has assisted emerging practice build their own profiles.
Year Joined
2022
Established presence on ArchiPro.
Projects Listed
7
A portfolio of work to explore.
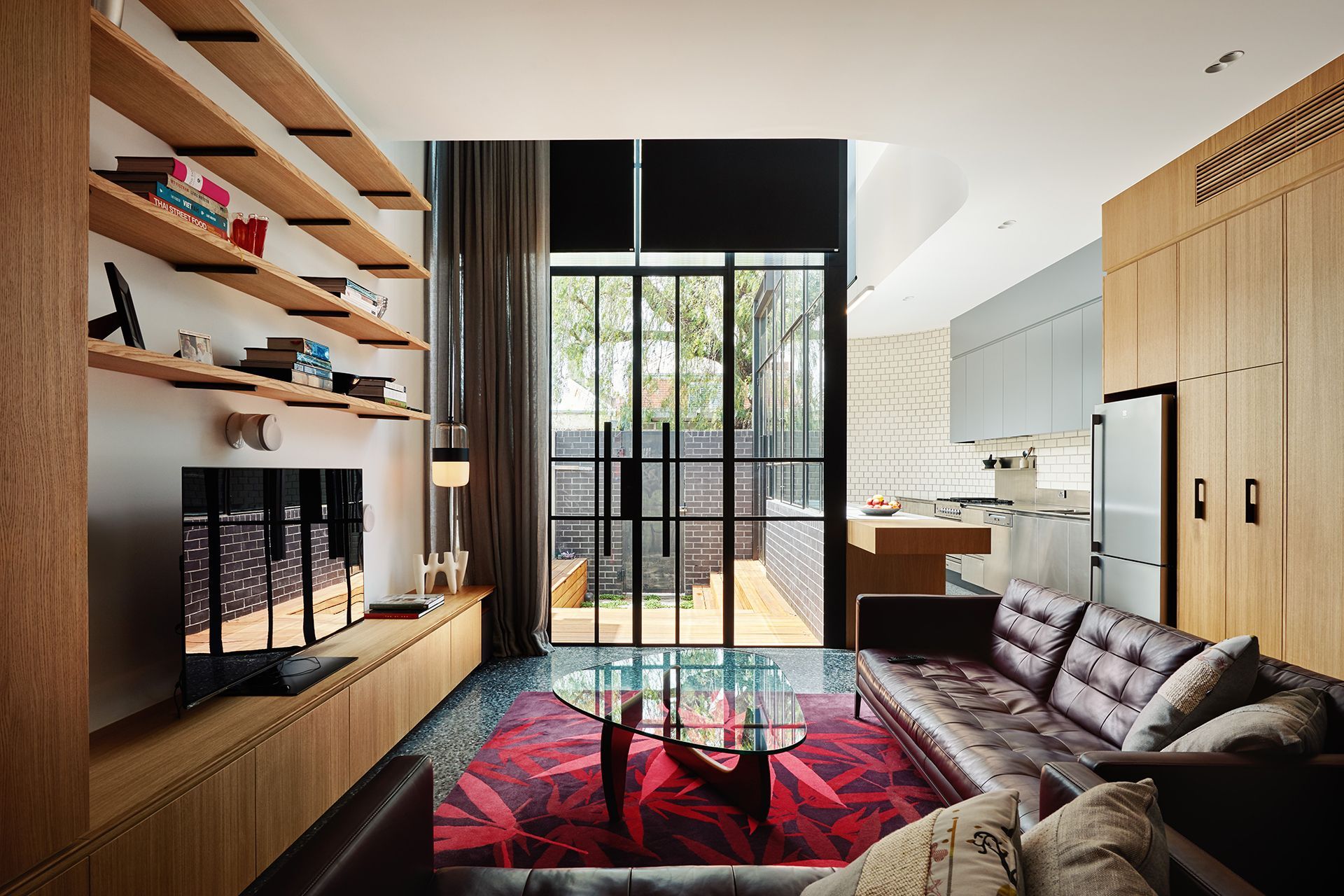
Rebecca Naughtin Architect.
Profile
Projects
Contact
Other People also viewed
Why ArchiPro?
No more endless searching -
Everything you need, all in one place.Real projects, real experts -
Work with vetted architects, designers, and suppliers.Designed for New Zealand -
Projects, products, and professionals that meet local standards.From inspiration to reality -
Find your style and connect with the experts behind it.Start your Project
Start you project with a free account to unlock features designed to help you simplify your building project.
Learn MoreBecome a Pro
Showcase your business on ArchiPro and join industry leading brands showcasing their products and expertise.
Learn More