About
Rozelle House.
ArchiPro Project Summary - Contemporary refurbishment and extension of a weatherboard dwelling in Rozelle, featuring an open-plan living area and a skillion roof that enhances urban cohesion while providing a seamless connection to the rear courtyard.
- Title:
- Rozelle House
- Architect:
- SN Architects
- Category:
- Residential/
- New Builds
Project Gallery
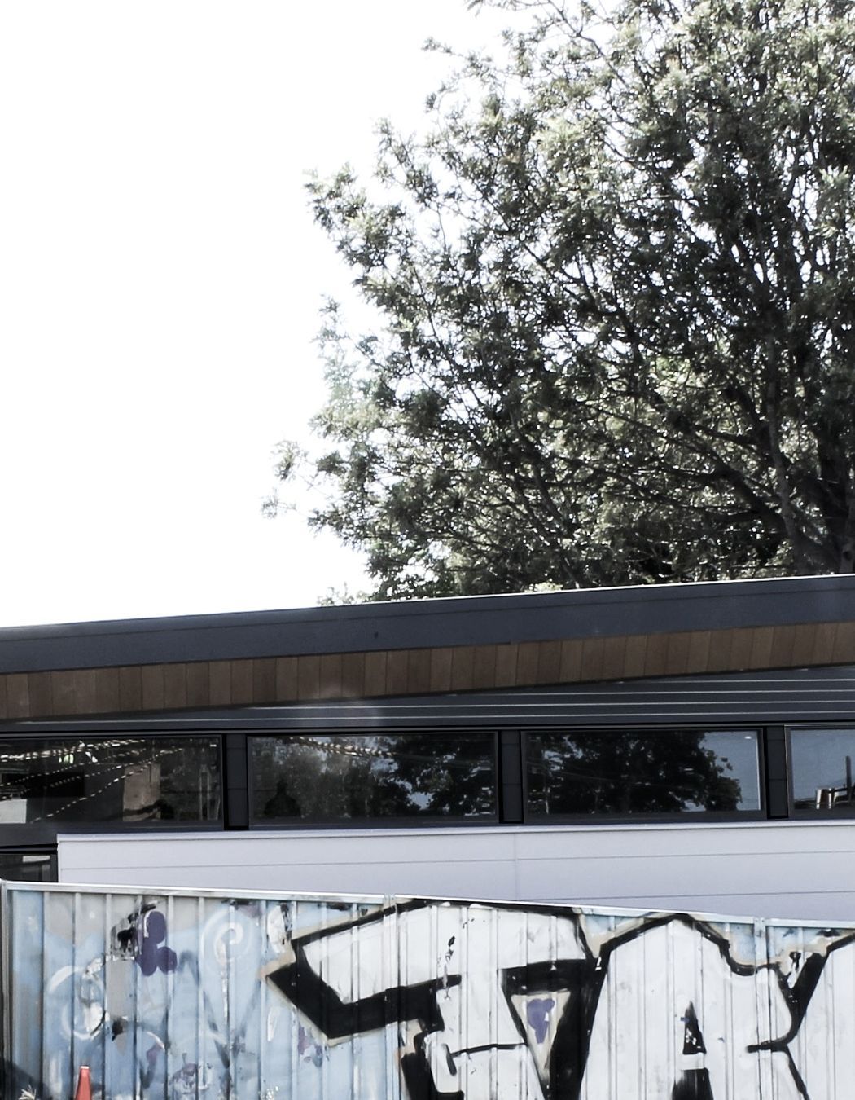
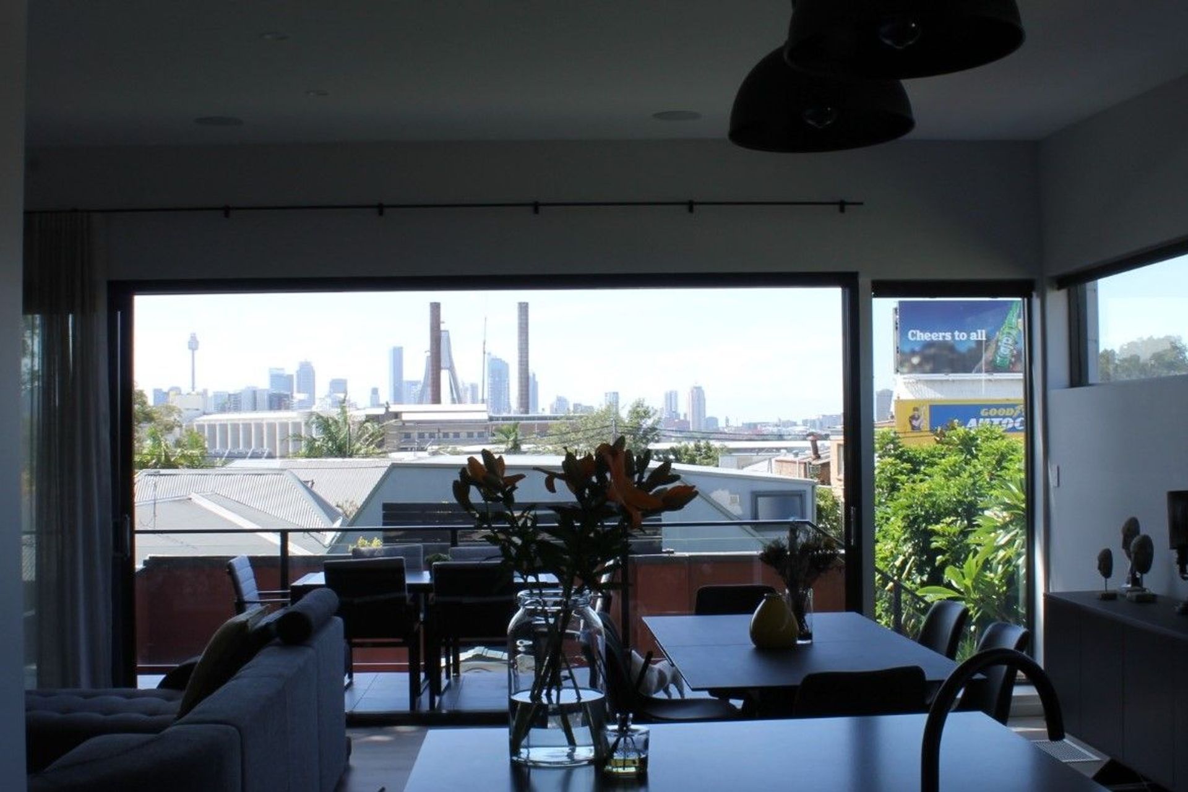
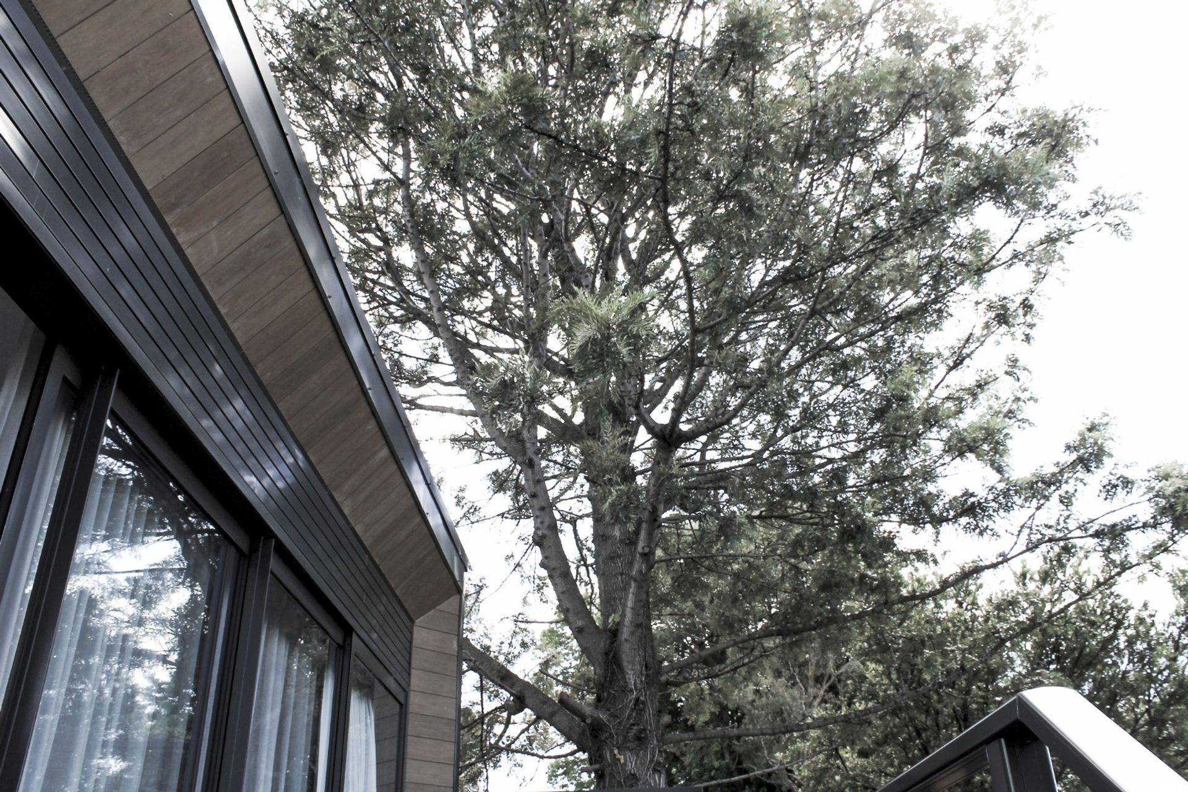
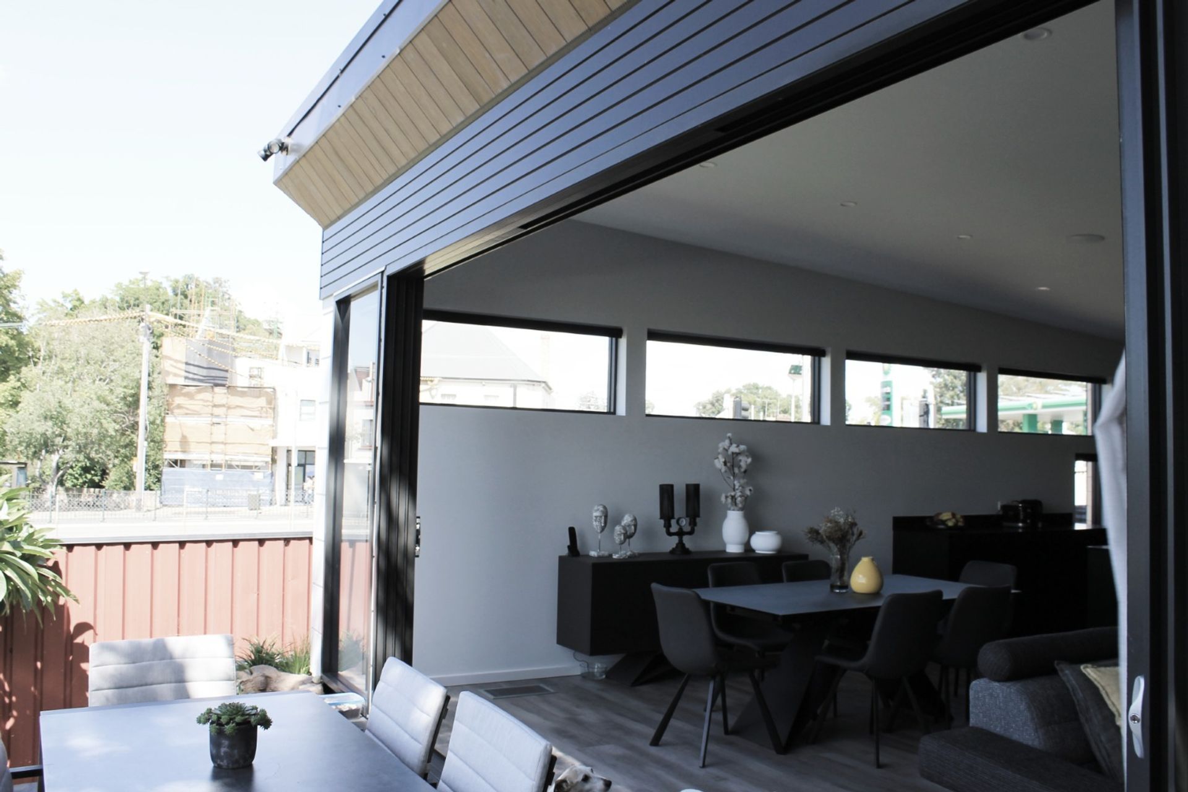
Views and Engagement
Professionals used

SN Architects. We design buildings that are made from strong relationships between people, communities, and the environment. Our team of Architects specializes in residential, commercial, and sustainable design. Headed by Soroosh and Neda, a husband and wife team, our designs endure time, embody quality, and manifest quiet beauty. We work to understand who you are, how you live and work, and how you see the world. We use this information as the foundation of what we create for your building.
At SN Architects, we invest a great deal of emotional energy in each project. We approach every new brief with respect and a commitment to quality. We deliver projects in the most efficient way possible, using the latest technologies. An integrated 3D approach provides the opportunity to review the design in 3D at all stages. We are able to make informed and confident design decisions using this approach. The 3D model then becomes the foundation for all the documentation. The result is greater consistency and coordination.
Year Joined
2022
Established presence on ArchiPro.
Projects Listed
18
A portfolio of work to explore.
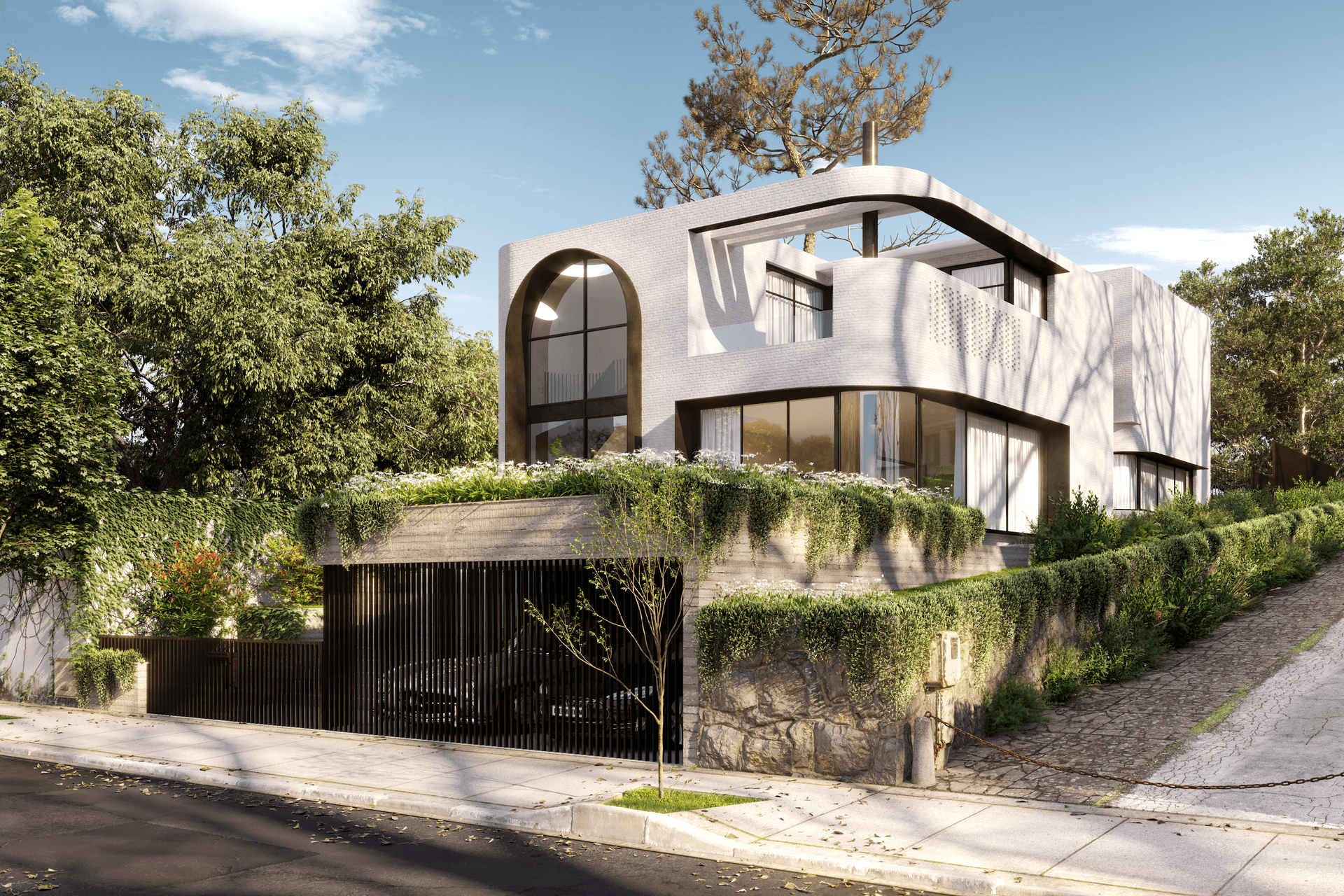
SN Architects.
Profile
Projects
Contact
Other People also viewed
Why ArchiPro?
No more endless searching -
Everything you need, all in one place.Real projects, real experts -
Work with vetted architects, designers, and suppliers.Designed for New Zealand -
Projects, products, and professionals that meet local standards.From inspiration to reality -
Find your style and connect with the experts behind it.Start your Project
Start you project with a free account to unlock features designed to help you simplify your building project.
Learn MoreBecome a Pro
Showcase your business on ArchiPro and join industry leading brands showcasing their products and expertise.
Learn More

















