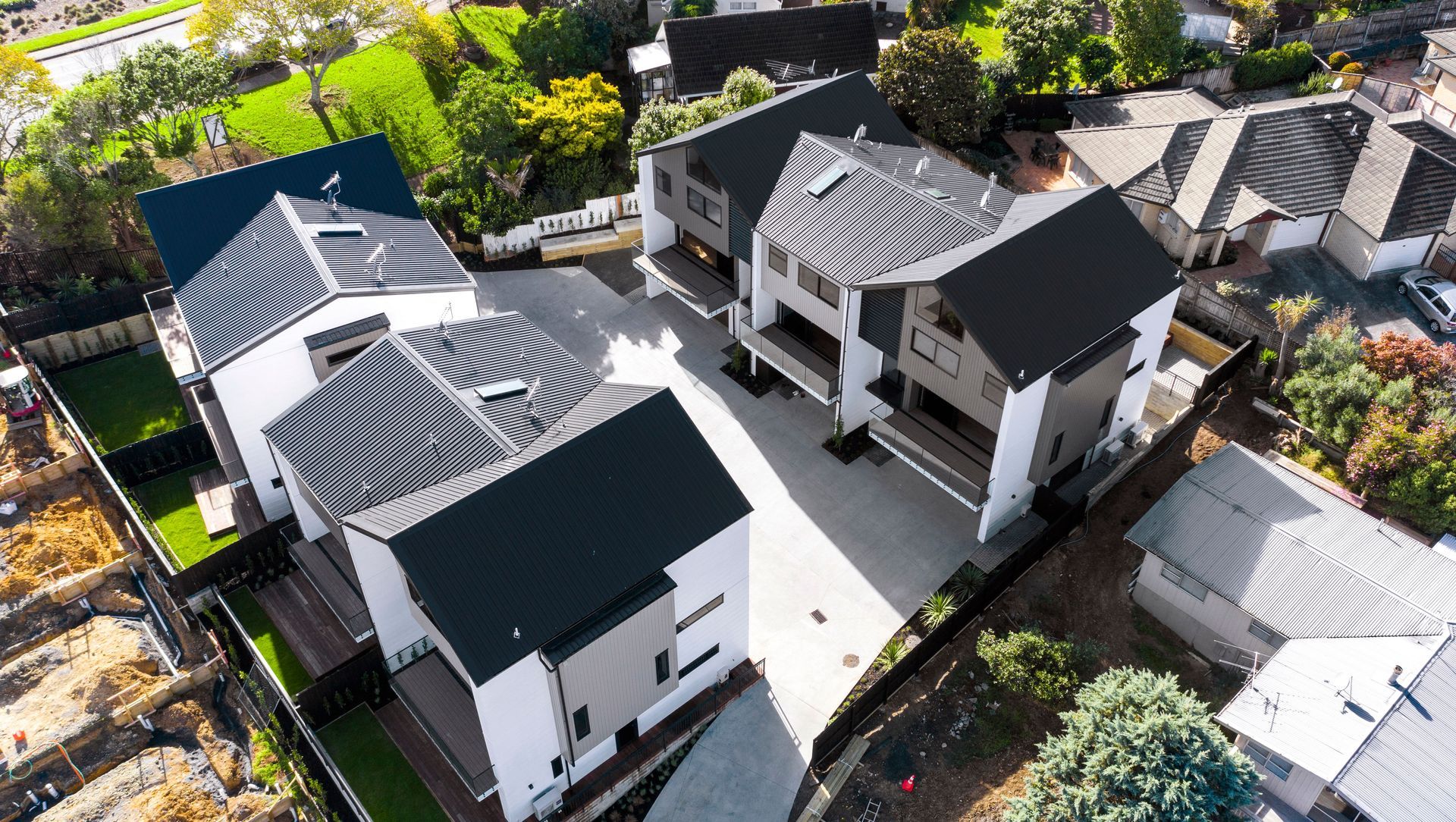About
Abercrombie Mews.
ArchiPro Project Summary - Seven modern-traditional homes in Howick, featuring gabled forms and a blend of warm greys and natural cedar, designed to maximize views and sunlight while harmonizing with the historic character of the area.
- Title:
- Abercrombie Mews
- Architect:
- Respond Architects
- Category:
- Residential/
- New Builds
Project Gallery
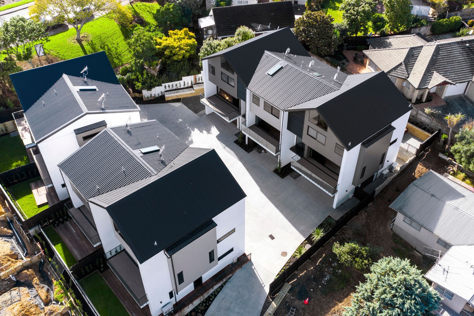
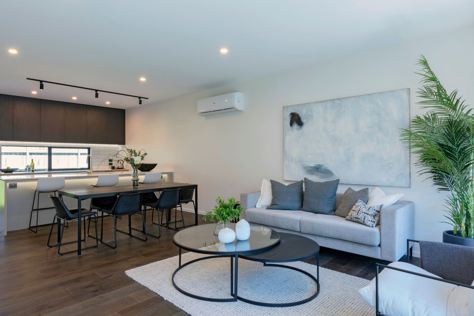
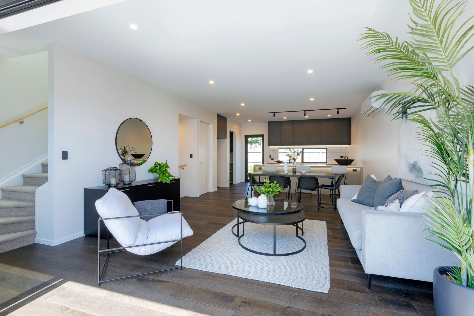
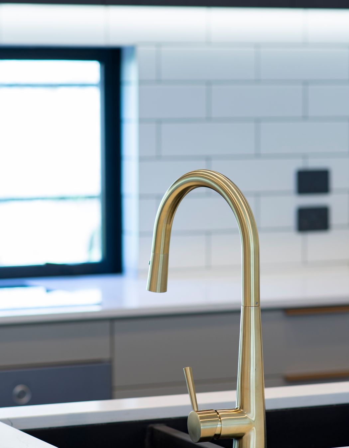
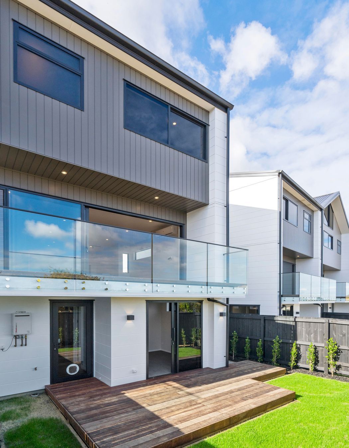

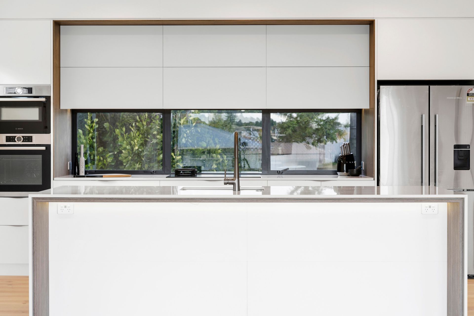
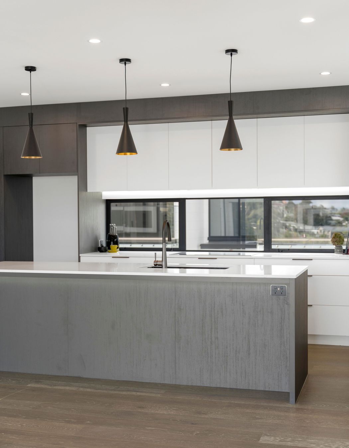
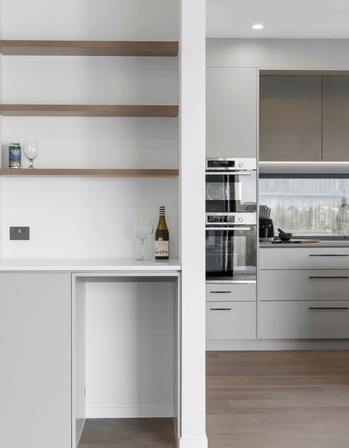
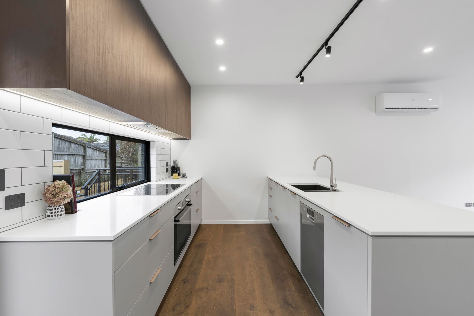
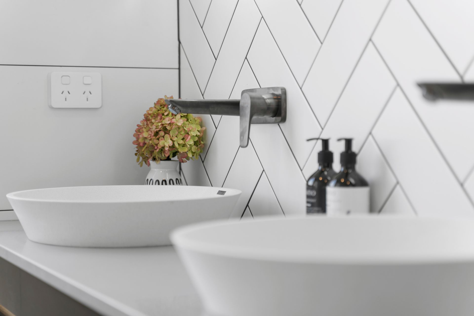
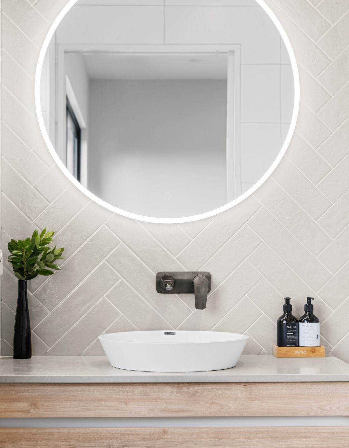
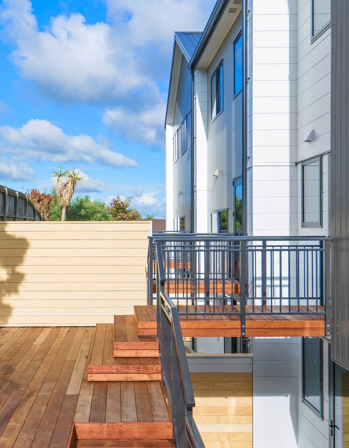
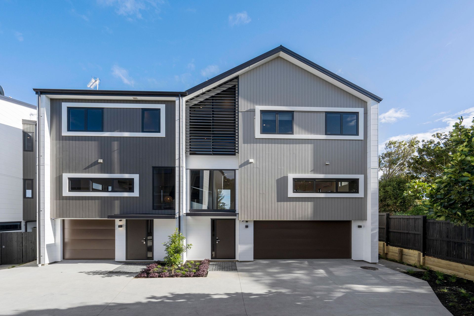
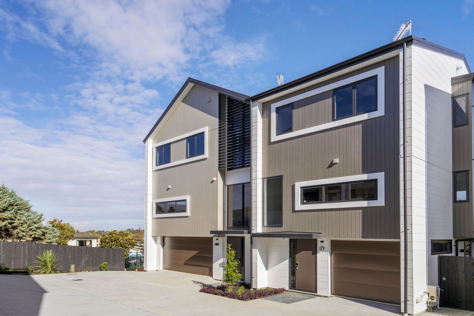
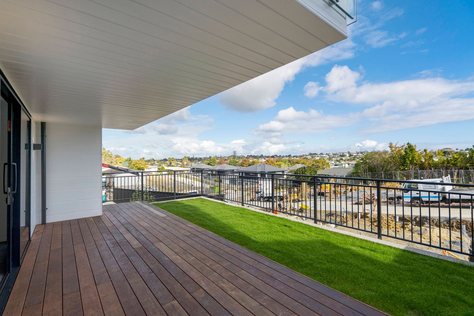
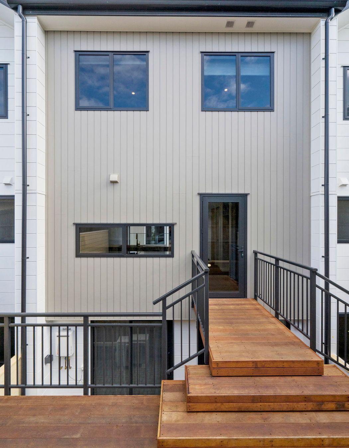
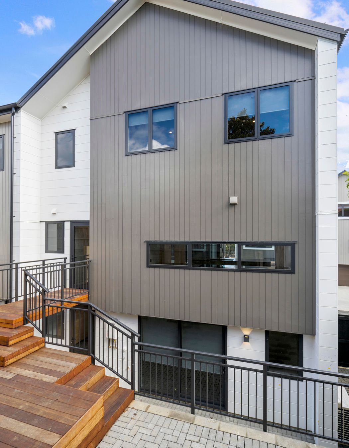
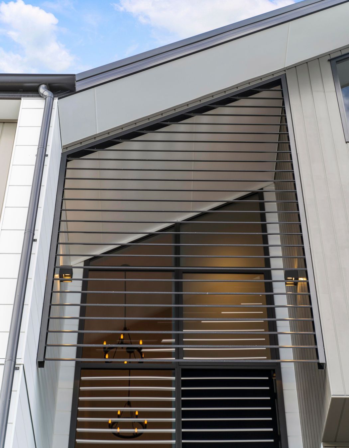
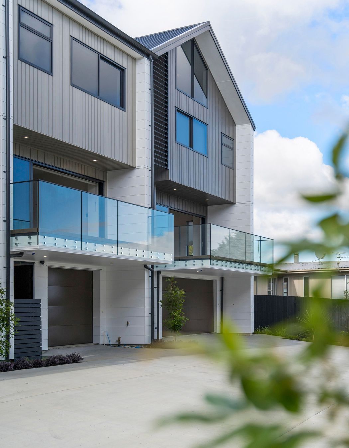
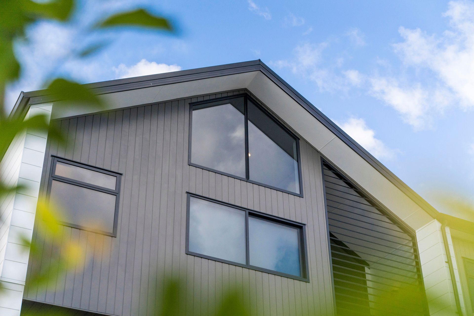
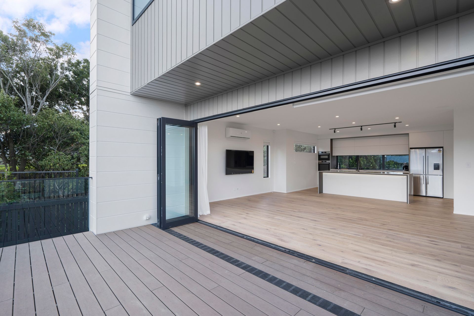
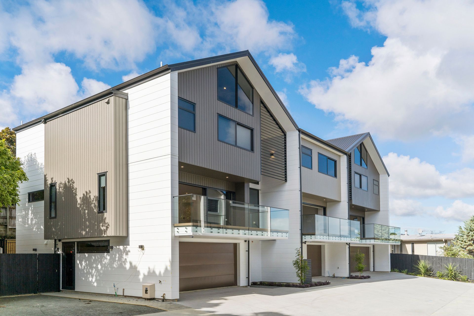
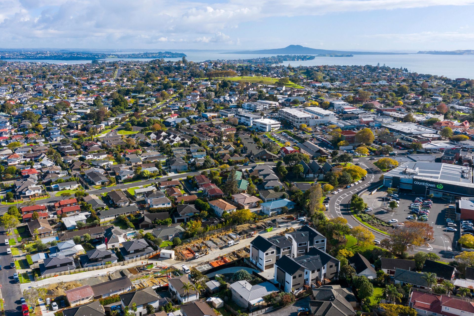
Views and Engagement
Professionals used

Respond Architects. The company is a team of Architects that tread the line between creative design solutions and technical expertise. Respond Architects are excited about new ways of doing things, but their depth of experience and multi-disciplinary approach means that it will be done right. The company's tight partnerships with experts in engineering and surveying make us a one-stop-shop for excellent, original and sensitive design solutions.
Respond Architects believe in architecture as a response; to people, place, and to physical, cultural and historical context. Design, for them, evolves from these factors, which is why they are not constrained to any one architectural style.
Respond Architects clients include some very cool, progressive home owners and developers, government departments including the Ministry of Education, Schools, Body Corporates, Property Managers and commercial property owners.
Year Joined
2017
Established presence on ArchiPro.
Projects Listed
12
A portfolio of work to explore.
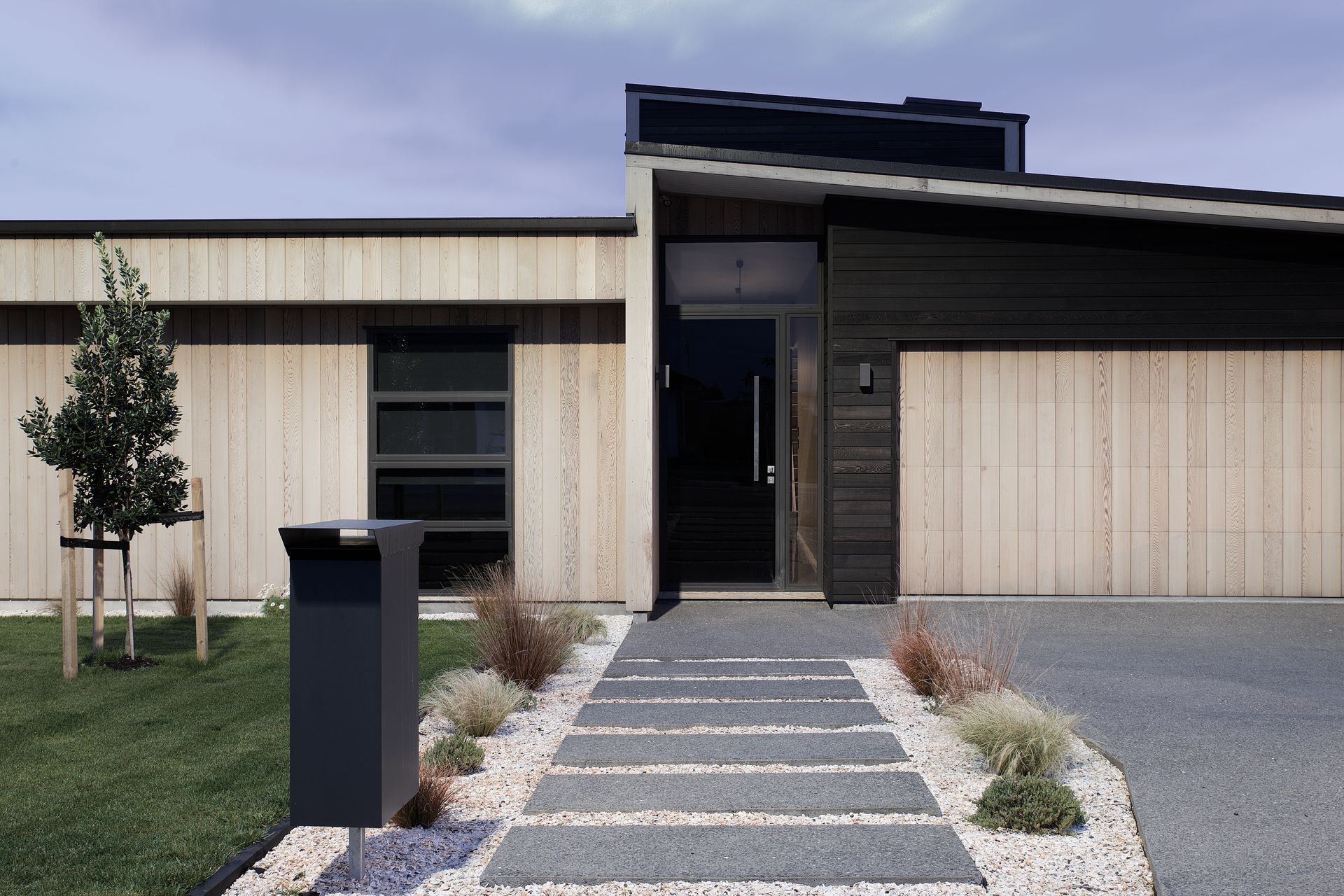
Respond Architects.
Profile
Projects
Contact
Project Portfolio
Other People also viewed
Why ArchiPro?
No more endless searching -
Everything you need, all in one place.Real projects, real experts -
Work with vetted architects, designers, and suppliers.Designed for New Zealand -
Projects, products, and professionals that meet local standards.From inspiration to reality -
Find your style and connect with the experts behind it.Start your Project
Start you project with a free account to unlock features designed to help you simplify your building project.
Learn MoreBecome a Pro
Showcase your business on ArchiPro and join industry leading brands showcasing their products and expertise.
Learn More