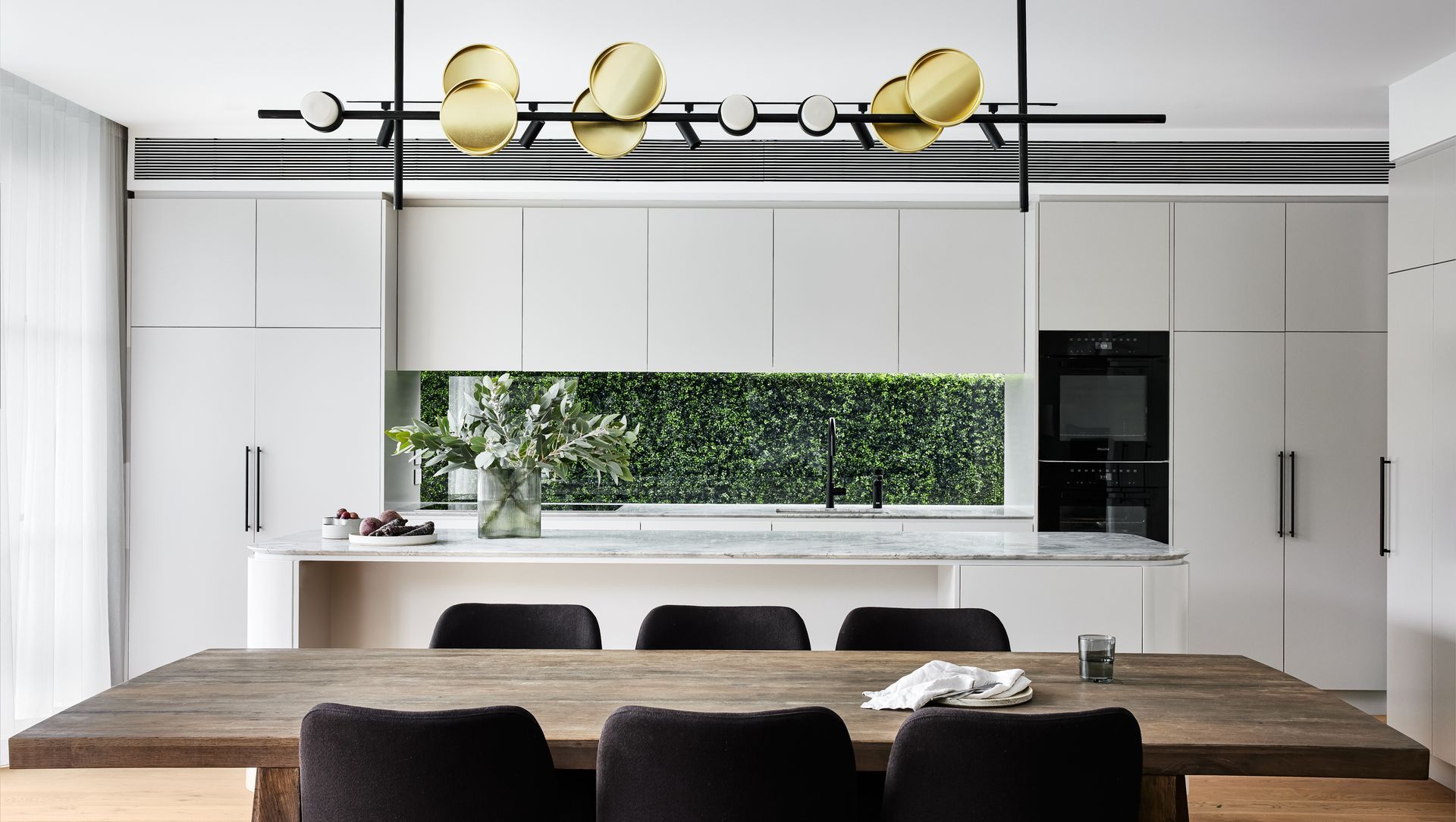About
Russell Lea.
ArchiPro Project Summary - Thoughtfully renovated Californian bungalow in Sydney's inner-west, featuring adaptable spaces for family growth, restored original character, and seamless indoor-outdoor living for enhanced entertaining.
- Title:
- Russell Lea
- Photographer:
- Ryan Linnegar Photography
- Category:
- Residential/
- Renovations and Extensions
- Photographers:
- Ryan Linnegar Photography
Project Gallery
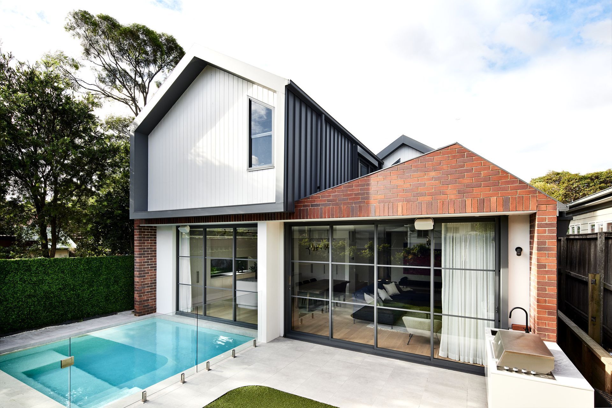
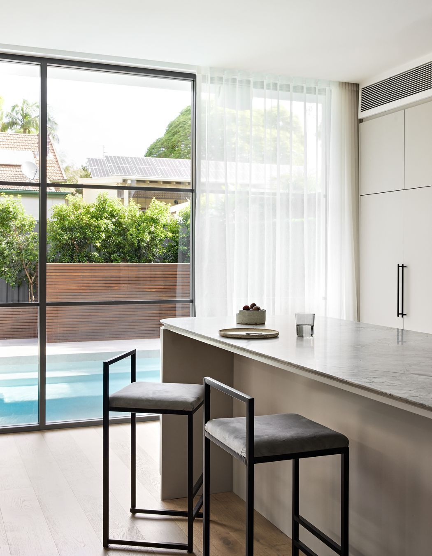
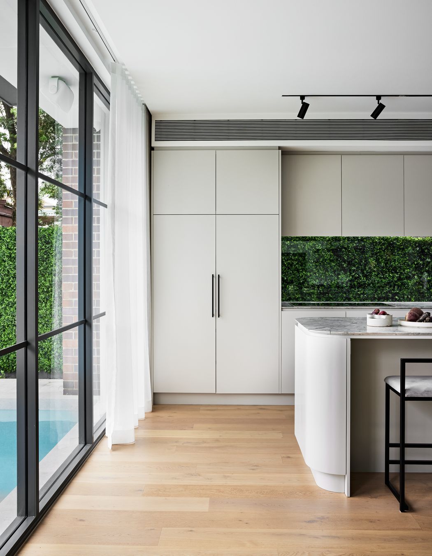
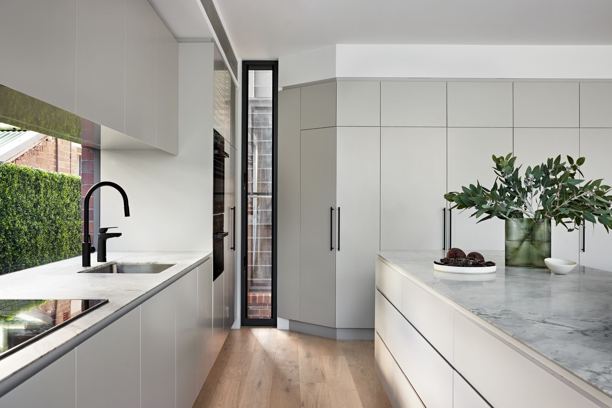
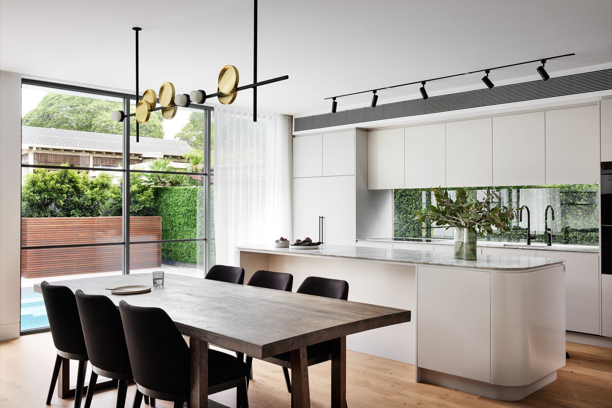
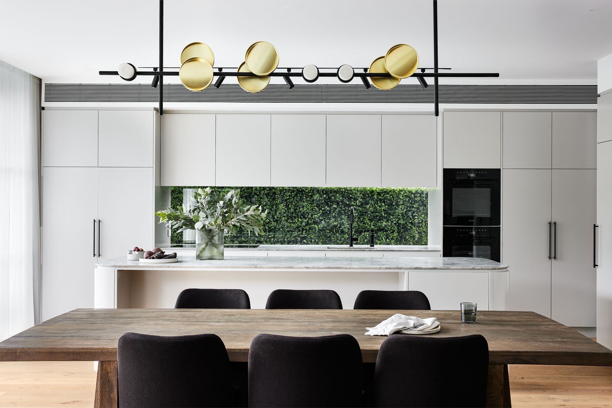
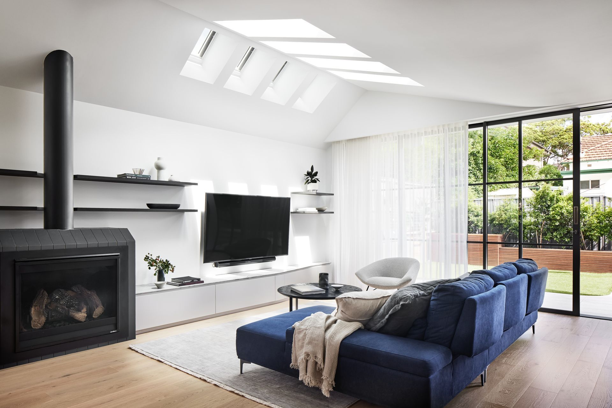
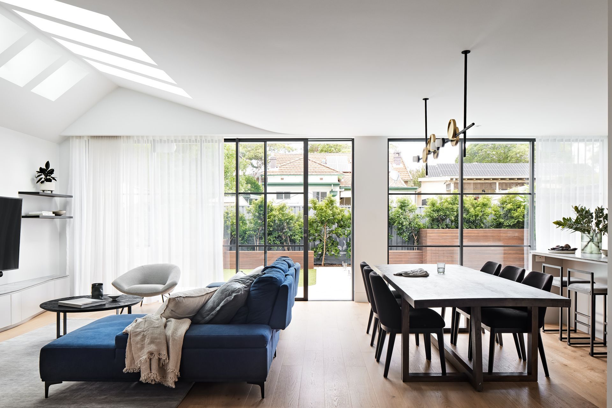
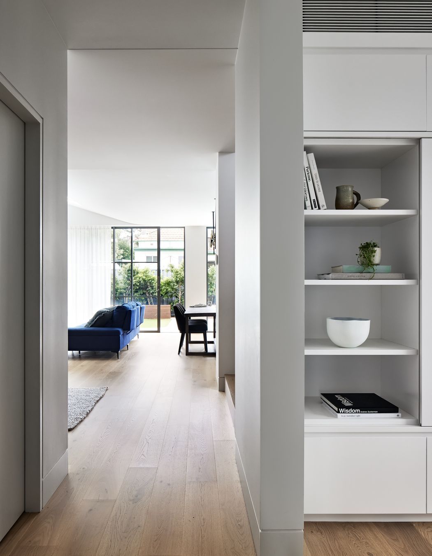
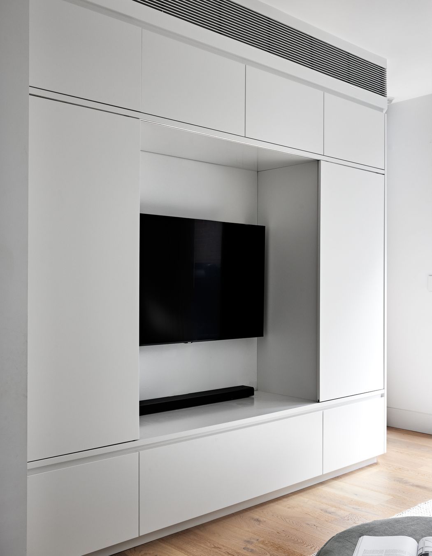
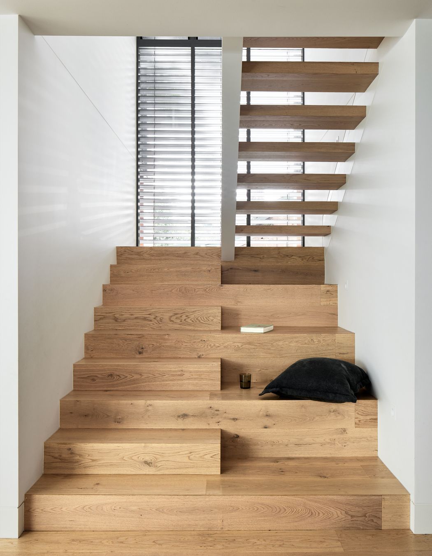
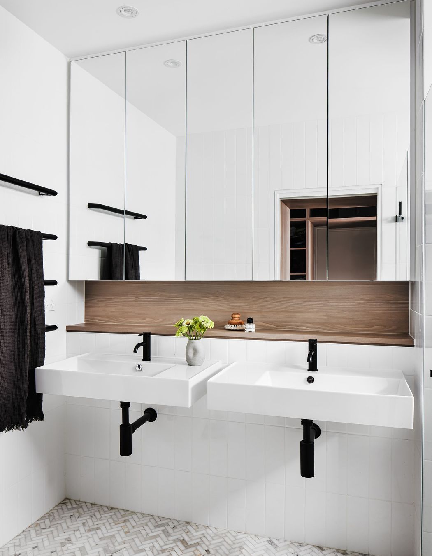
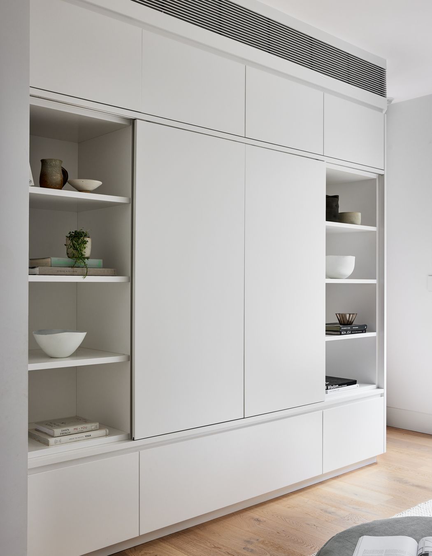
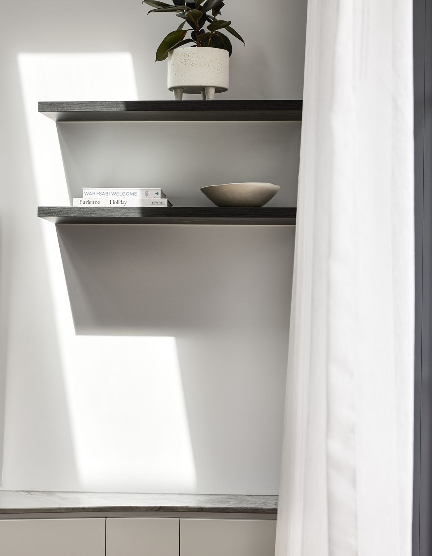
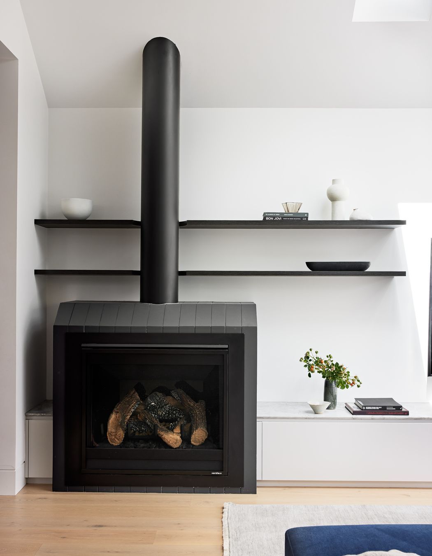
Views and Engagement
Professionals used

Ryan Linnegar Photography. I’m an Australian photographer with over 15 years of experience specialising in interiors, architecture and hotelsI strive to create mood and feeling in my work which I would describe as clean, natural and evocative.
I work closely with interior designers, architects, hotel brands and commercial clients to communicate and evoke their design vision. My images have appeared in respected Australian publications including The Local Project, Australian House & Garden, Inside Out, Belle and Home Beautiful and I have worked internationally as well as throughout Australia. I live in Sydney with my partner and our tuxedo cat, Marlie.
Year Joined
2021
Established presence on ArchiPro.
Projects Listed
5
A portfolio of work to explore.
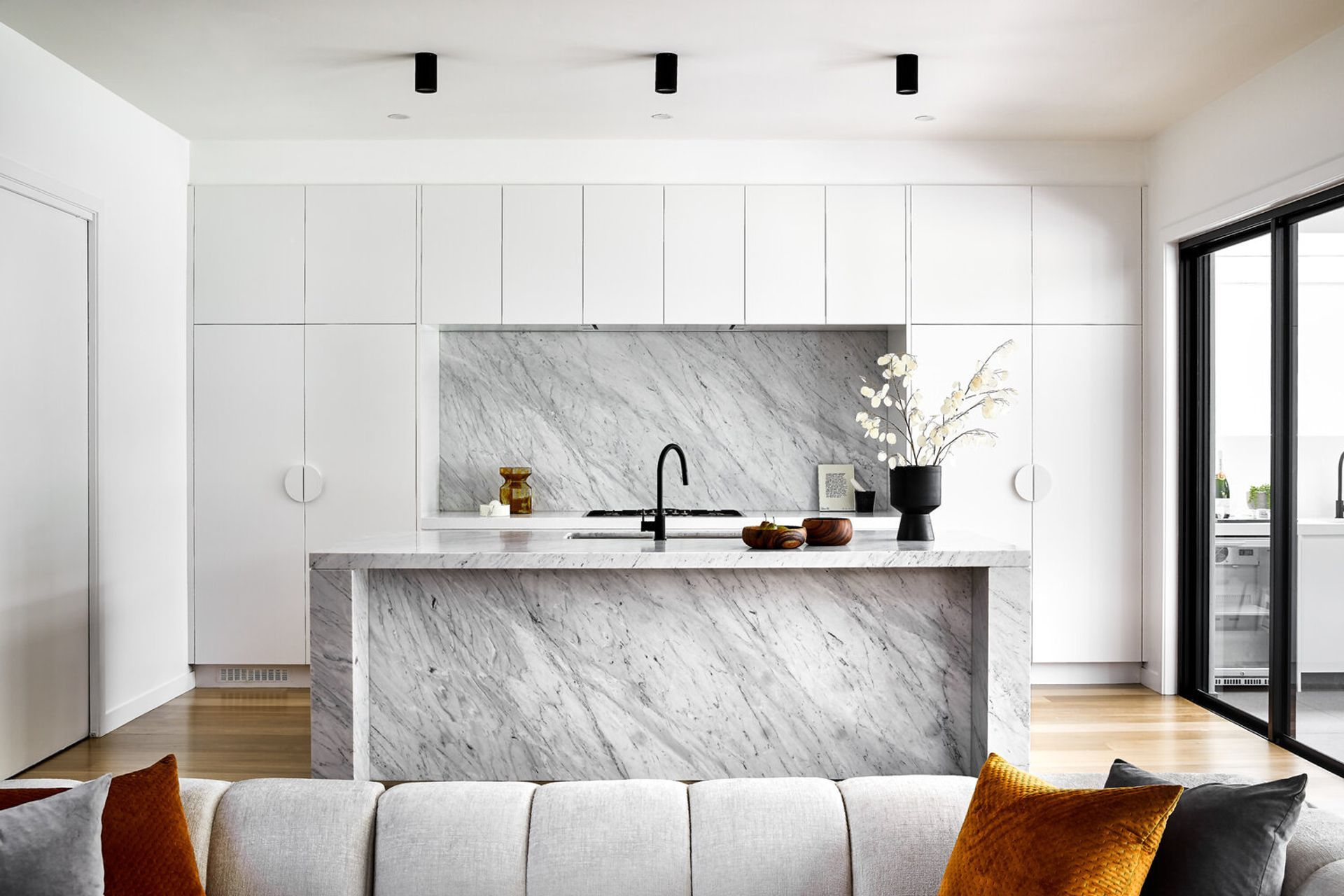
Ryan Linnegar Photography.
Profile
Projects
Contact
Other People also viewed
Why ArchiPro?
No more endless searching -
Everything you need, all in one place.Real projects, real experts -
Work with vetted architects, designers, and suppliers.Designed for New Zealand -
Projects, products, and professionals that meet local standards.From inspiration to reality -
Find your style and connect with the experts behind it.Start your Project
Start you project with a free account to unlock features designed to help you simplify your building project.
Learn MoreBecome a Pro
Showcase your business on ArchiPro and join industry leading brands showcasing their products and expertise.
Learn More