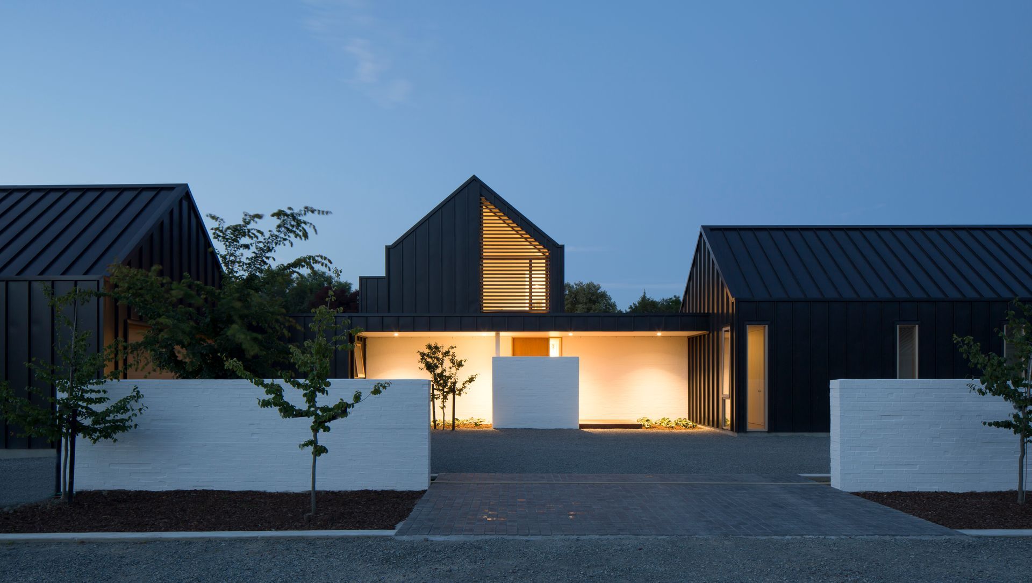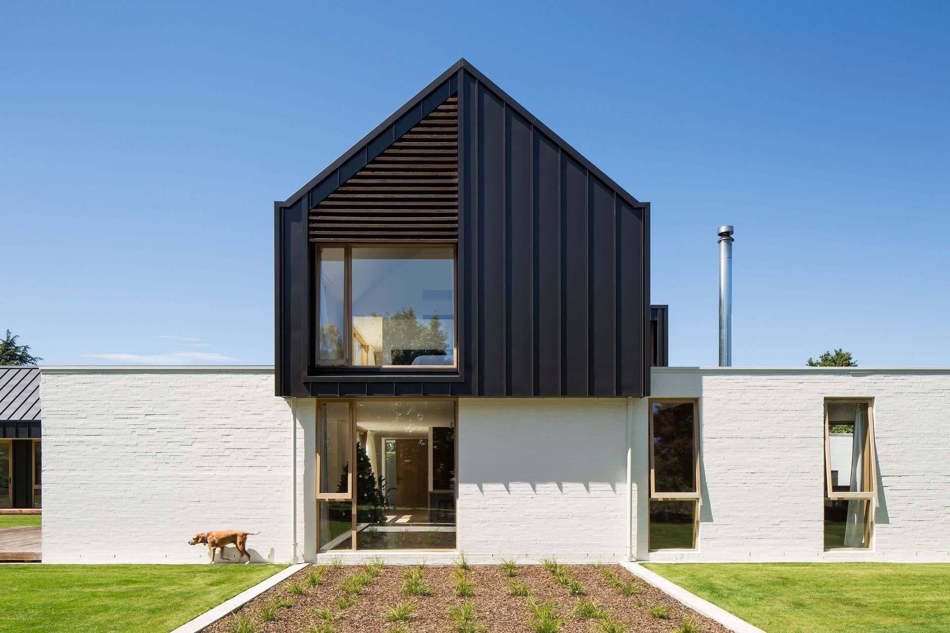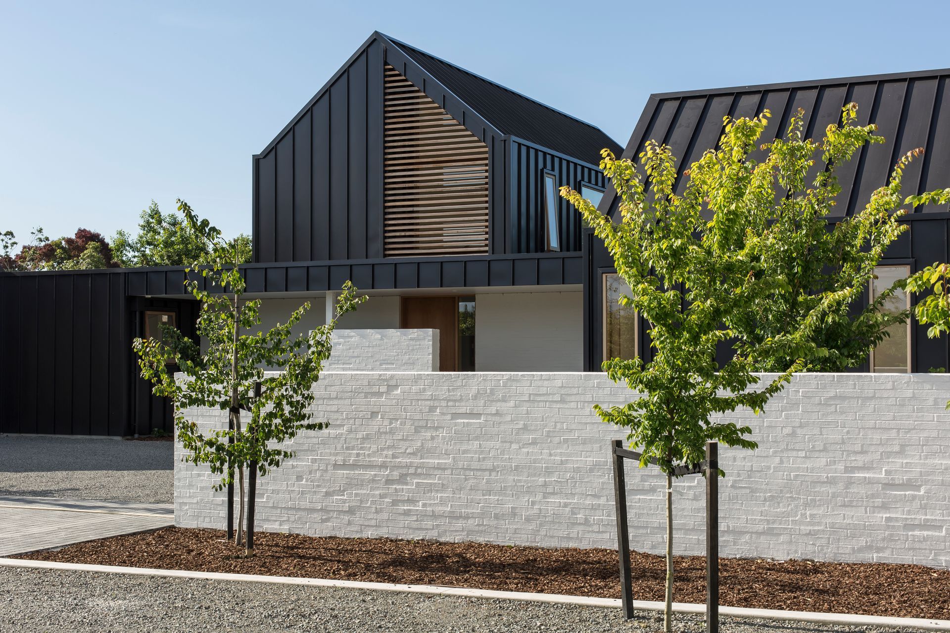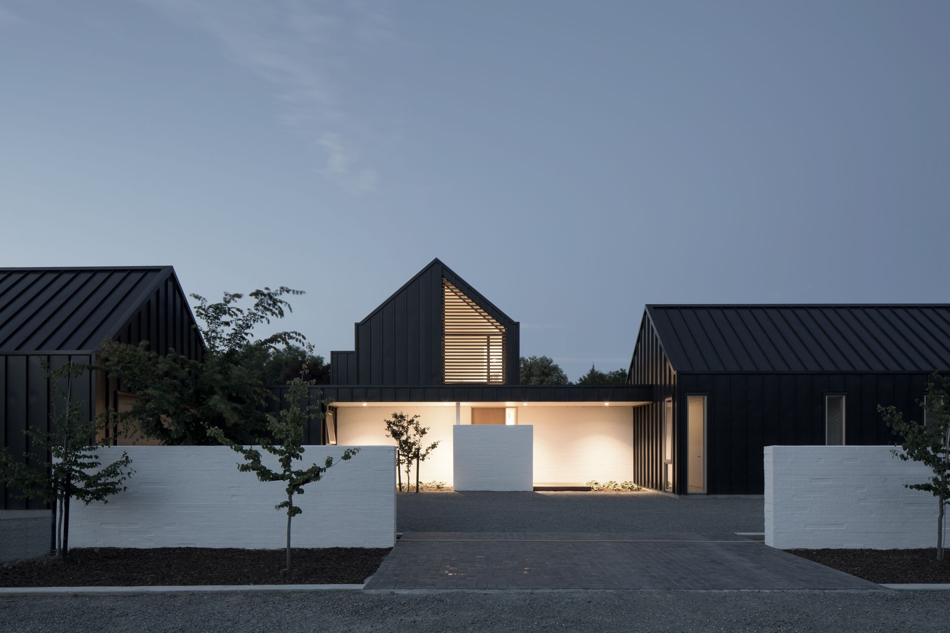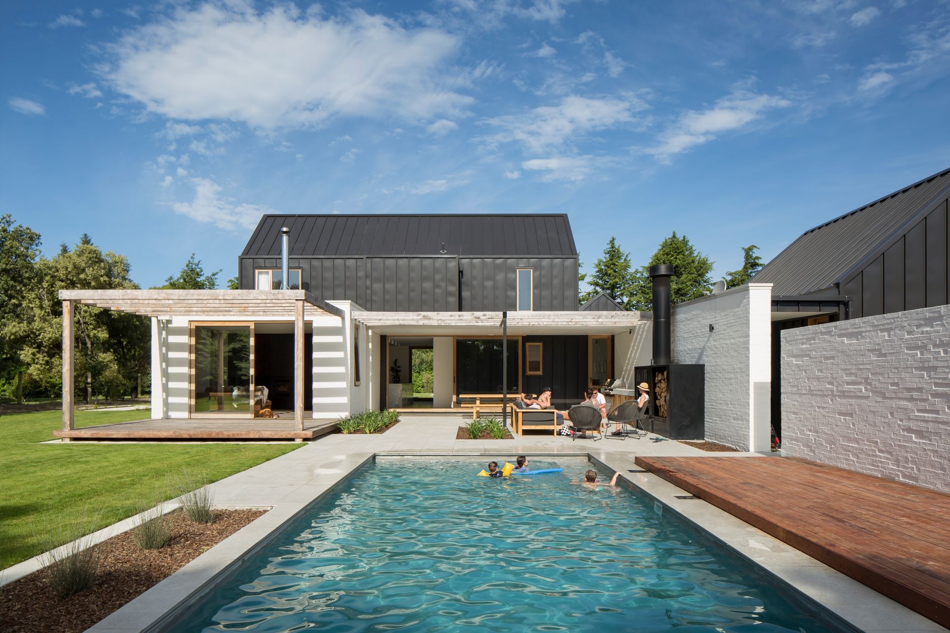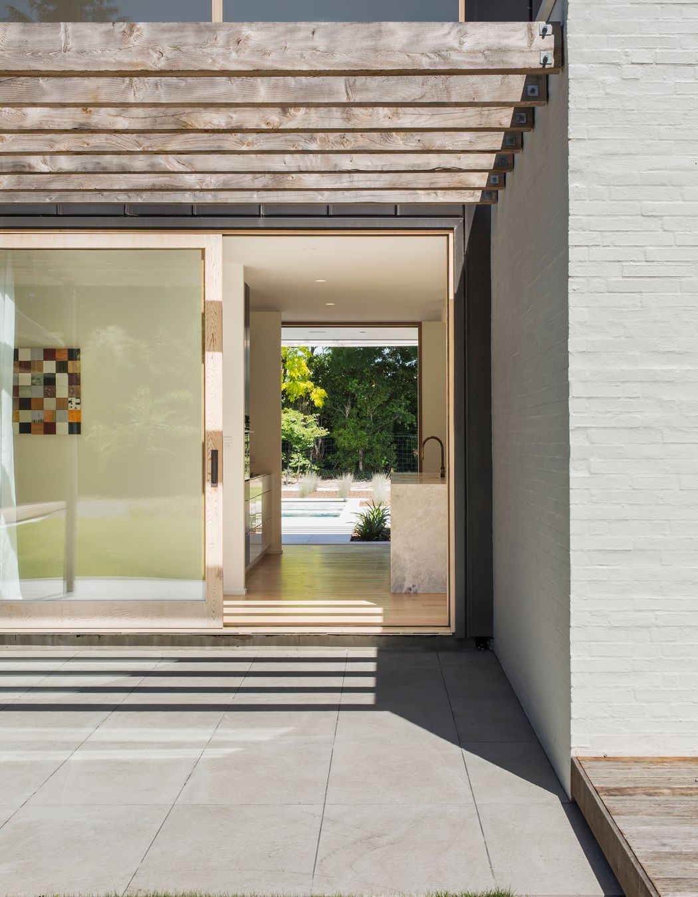About
Ryan Residence.
ArchiPro Project Summary - A stunning ranch-style residence in Blenheim, featuring a unique blend of black metal cladding and bespoke Roman brick, designed by Arthouse Architecture and constructed by Hamish Ryan Construction, showcasing innovative design and thoughtful use of materials.
- Title:
- Ryan Residence
- Manufacturers and Supplier:
- Canterbury Clay Bricks
- Category:
- Residential/
- New Builds
- Building style:
- Ranch
- Photographers:
- Sarah Rowlands Photography
Project Gallery
Views and Engagement
Products used
Professionals used

Canterbury Clay Bricks. Canterbury Clay Bricks is a family run business, supplying clay bricks nationally, for commercial and residential builds, since its inception over 50 years ago. We are the only manufacturer of kiln fired clay bricks in the South Island.
We offer you an impressive collection using rich Canterbury clays, from which we have created a host of enduring finishes and colours that will add style and value to your new home or project.
Canterbury Clay Bricks manufacturing plant is located close to its clay supplies within the surronding hills of Darfield. A number of recycled products are used in the manufacture of the bricks including re-constituted brick and recycled glass. The kilns at the plant run on up to 95% of re-claimed fuels and oil further reducing any impact of manufacturing. We supply nationwide to both residential and commercial projects, new builds and renovations.
Bricks are a blend of clays and water. The bricks are then formed, dried and kilned to produce a strong and durable end product. They are then hand blended and graded by staff to give a consistent finish.
Year Joined
2019
Established presence on ArchiPro.
Projects Listed
30
A portfolio of work to explore.
Responds within
11hr
Typically replies within the stated time.
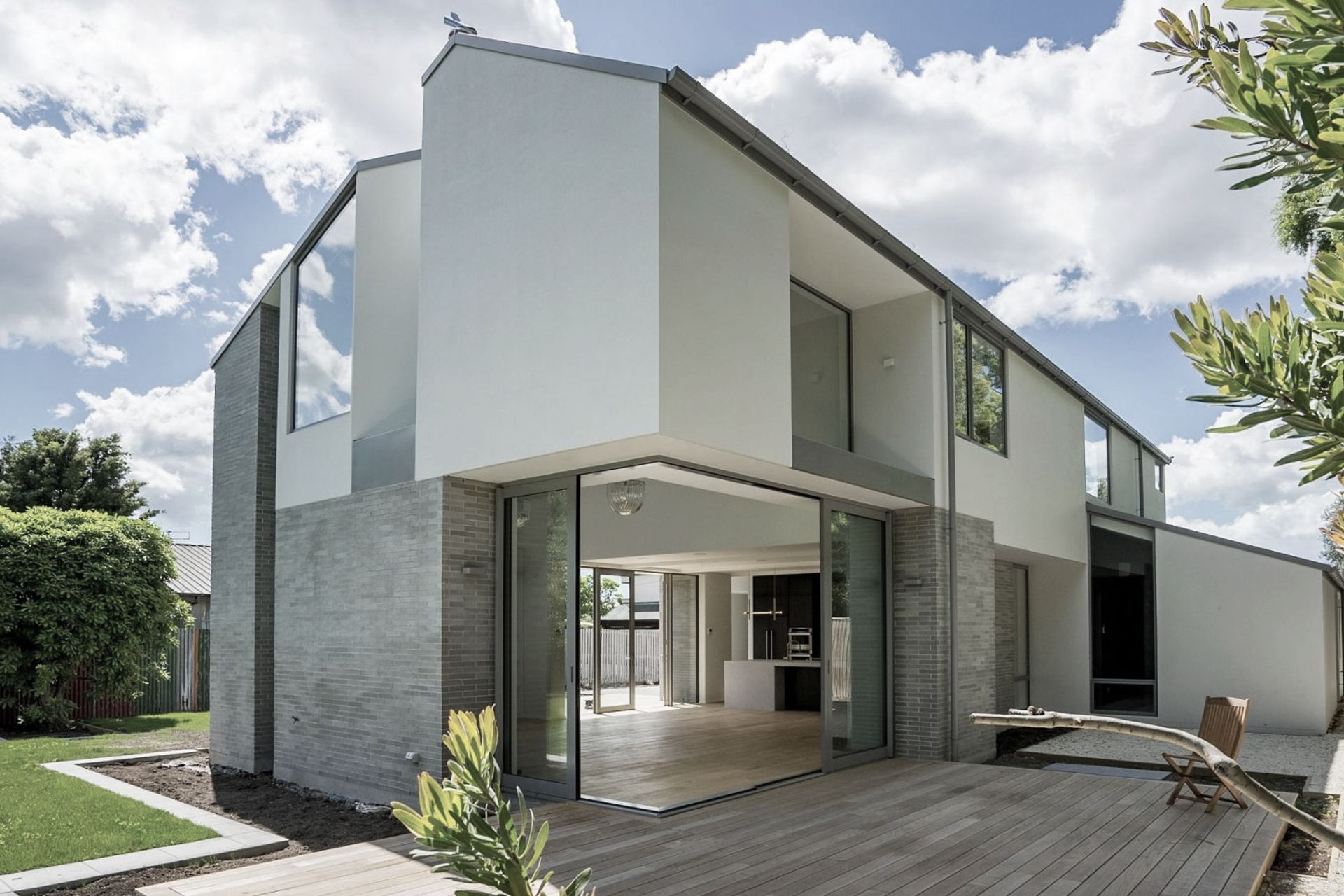
Canterbury Clay Bricks.
Profile
Projects
Contact
Project Portfolio
Other People also viewed
Why ArchiPro?
No more endless searching -
Everything you need, all in one place.Real projects, real experts -
Work with vetted architects, designers, and suppliers.Designed for New Zealand -
Projects, products, and professionals that meet local standards.From inspiration to reality -
Find your style and connect with the experts behind it.Start your Project
Start you project with a free account to unlock features designed to help you simplify your building project.
Learn MoreBecome a Pro
Showcase your business on ArchiPro and join industry leading brands showcasing their products and expertise.
Learn More