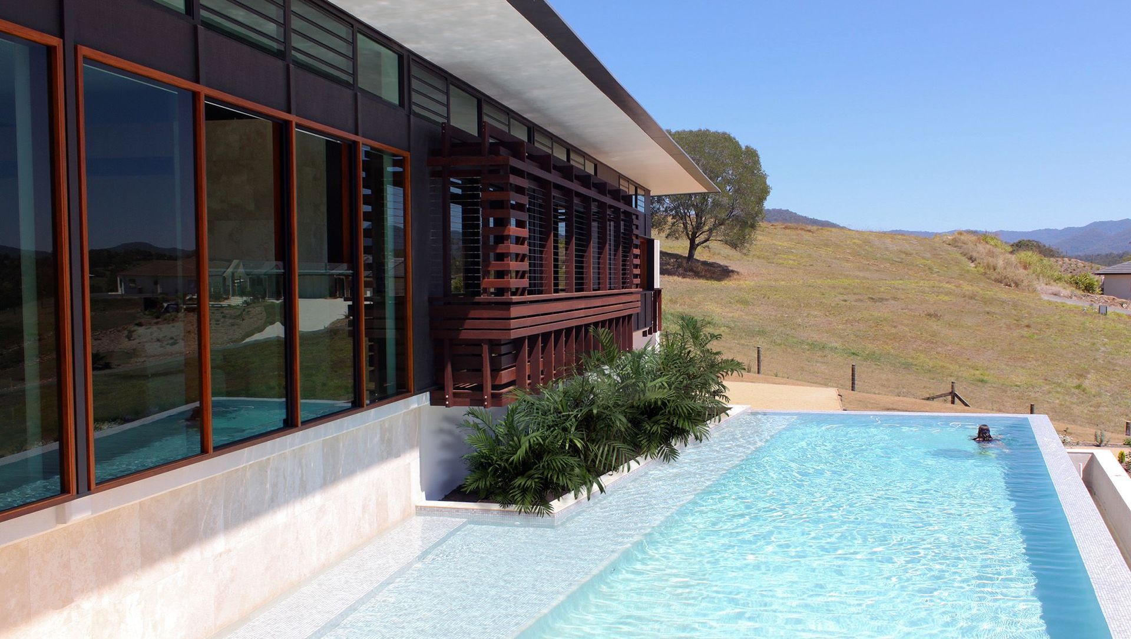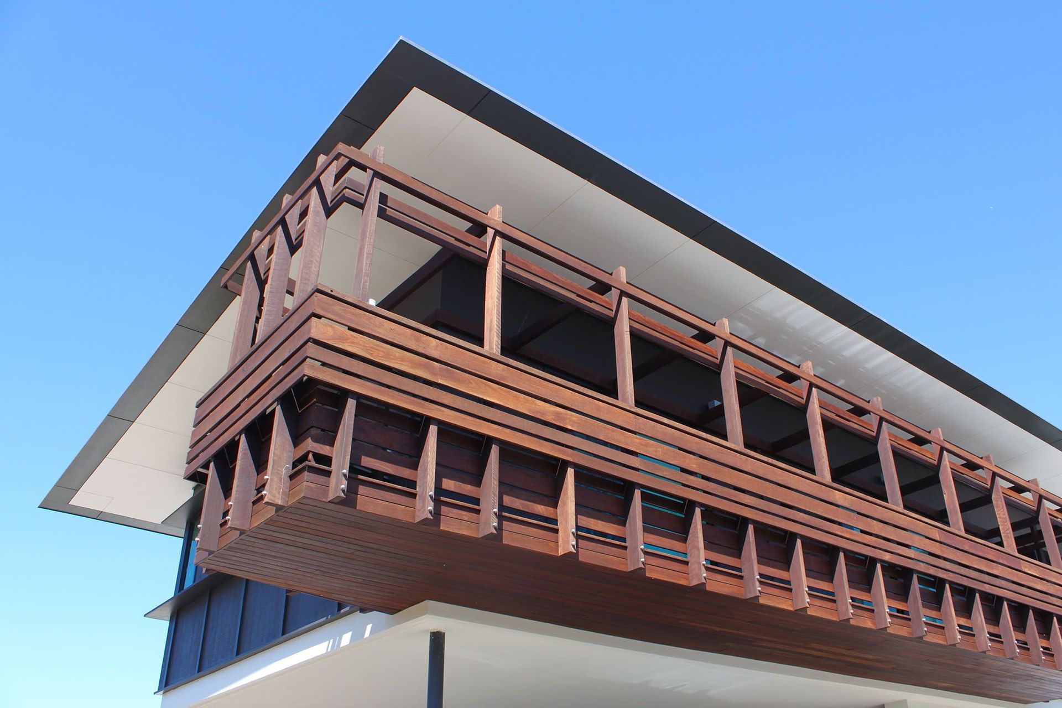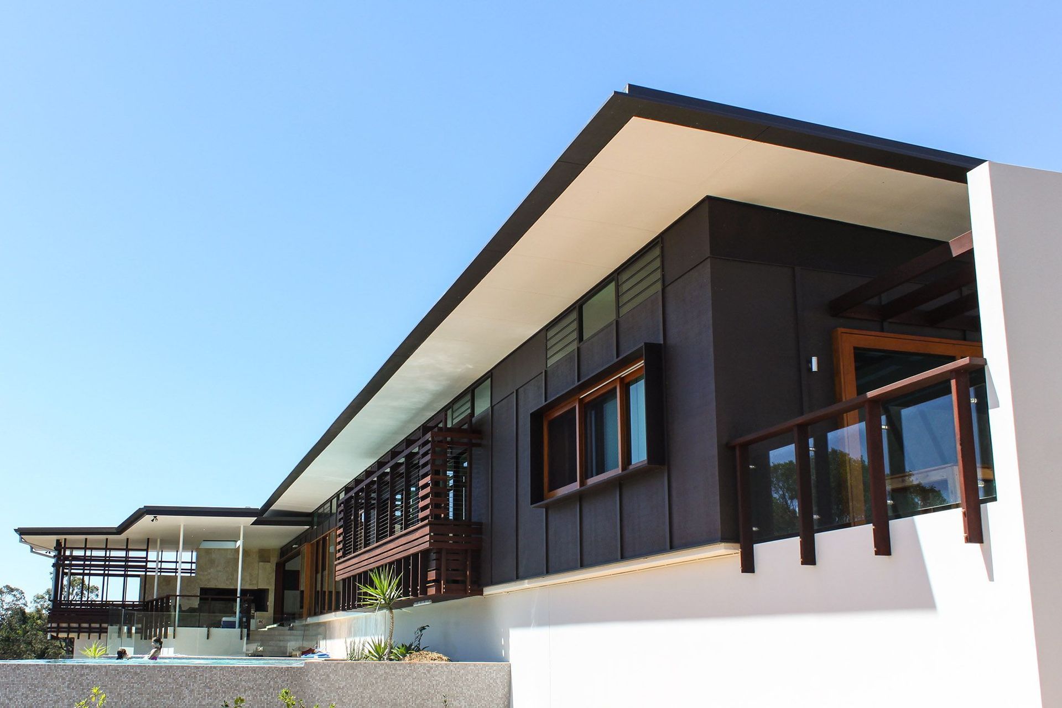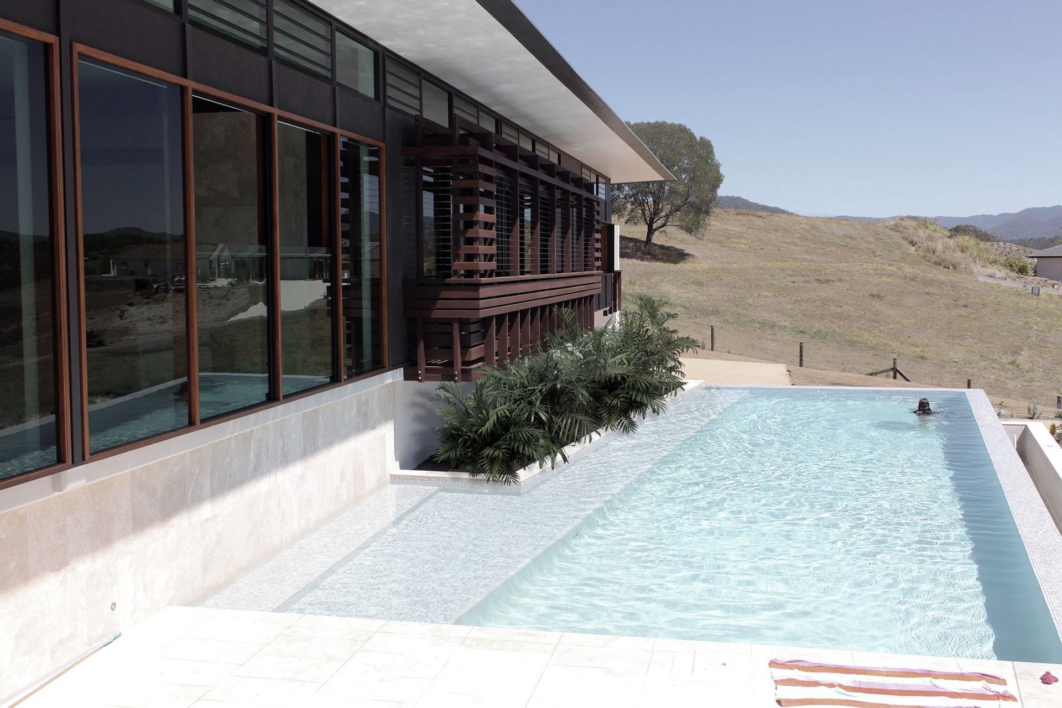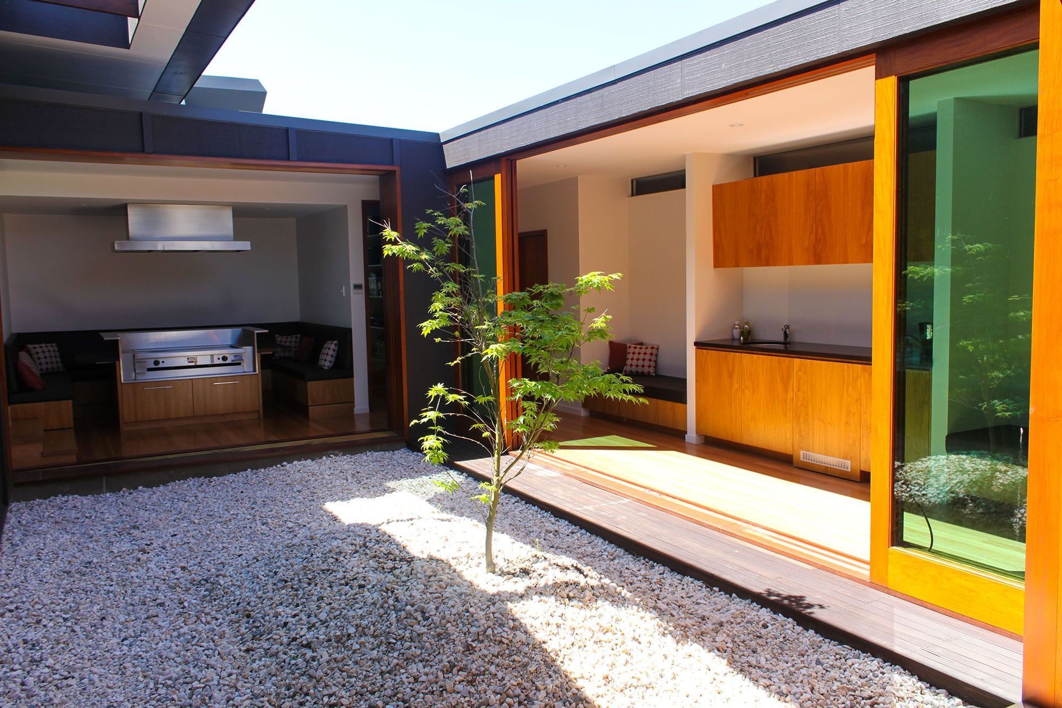About
Samford House.
ArchiPro Project Summary - A sub-tropical pavilion in Samford, seamlessly integrated into the hillside, featuring a layered design that enhances views and privacy while employing passive design principles for natural climate control.
- Title:
- Samford House
- Architect:
- Cummings Studio Architects
- Category:
- Community/
- Architecture Abroad
Project Gallery
Views and Engagement
Professionals used

Cummings Studio Architects. Cummings Studio Architects Ltd is a small design practice based in Tauranga undertaking work across the Bay of Plenty and surrounds. Our focus is predominantly on residential work but we also work on small commercial, cultural, interior and retail projects.The firm was established in 2012 by Camden and Peta Cummings, whom after working abroad for the past decade, have decided to bring their vast experience in architecture and interiors to the Bay of Plenty where they now call home, with their young family.This husband and wife team consists of Camden and Peta Cummings; Camden being a fully qualified and registered architect, and Peta a qualified interior designer. This collection of skills enables us to think holistically in our approach to every project inside and out, from the largest context to the smallest interior detail across the whole gamut of architectural process.Our commitment to each project means we only work on a small number of projects at any given time. Each project is worked on collaboratively in a studio environment and personally managed from start to finish. We work with locally sourced specialist consultants to support our project team where needed.We are excited about our new practice and look forward to bringing a professional and fresh approach to the Bay of Plenty and beyond.
Year Joined
2018
Established presence on ArchiPro.
Projects Listed
5
A portfolio of work to explore.
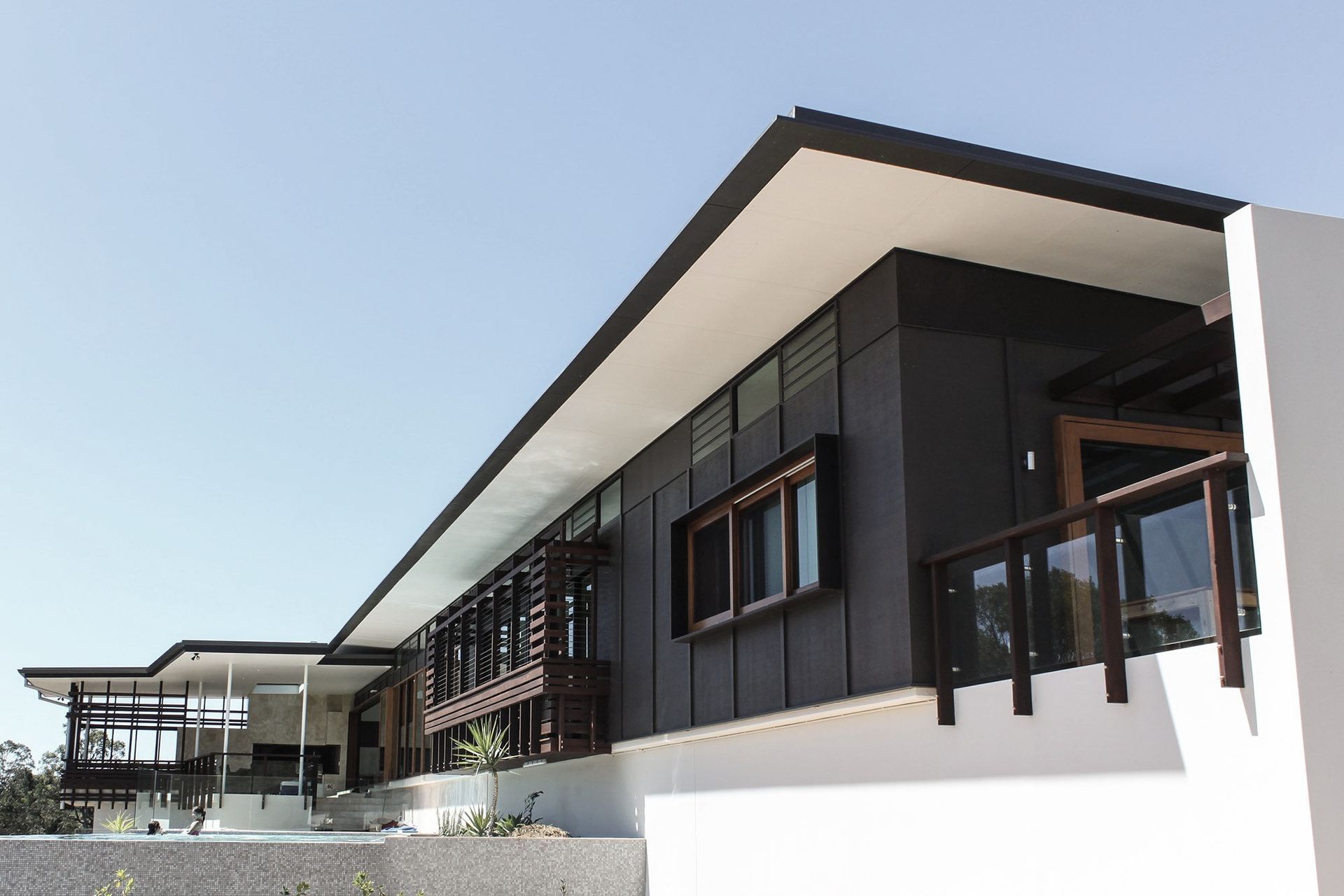
Cummings Studio Architects.
Profile
Projects
Contact
Other People also viewed
Why ArchiPro?
No more endless searching -
Everything you need, all in one place.Real projects, real experts -
Work with vetted architects, designers, and suppliers.Designed for New Zealand -
Projects, products, and professionals that meet local standards.From inspiration to reality -
Find your style and connect with the experts behind it.Start your Project
Start you project with a free account to unlock features designed to help you simplify your building project.
Learn MoreBecome a Pro
Showcase your business on ArchiPro and join industry leading brands showcasing their products and expertise.
Learn More