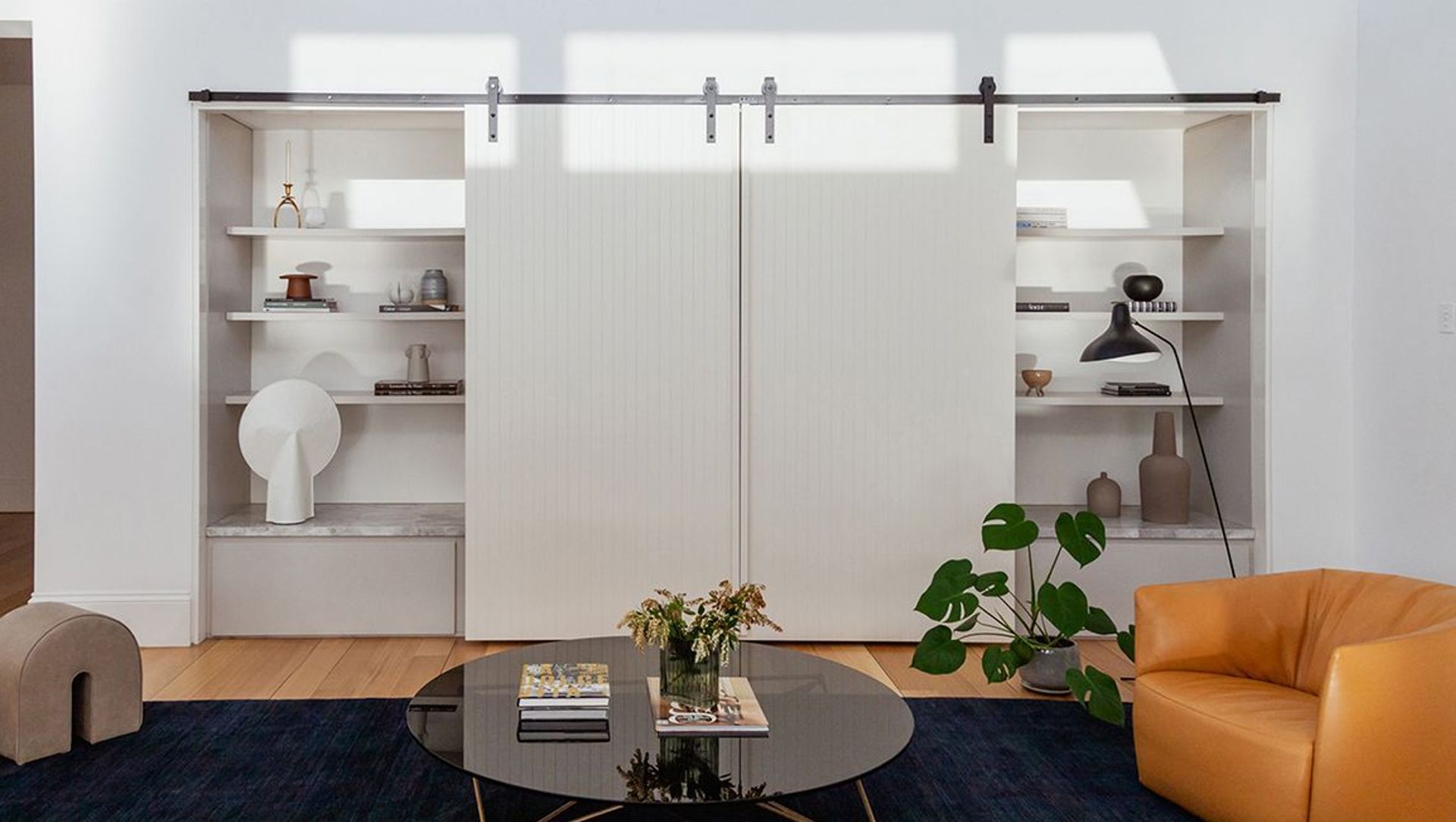About
Seddon House 1.
ArchiPro Project Summary - Interior renovation of a Victorian-era home in Melbourne, focusing on restoring original grandeur while incorporating contemporary elements and natural materials, complemented by abundant sunlight.
- Title:
- Seddon House 1
- Architect:
- Studio Ceravolo
- Category:
- Residential/
- Interiors
Project Gallery

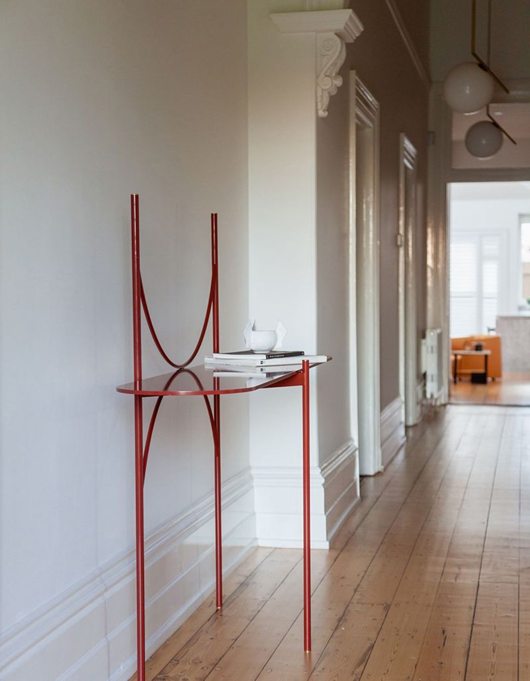
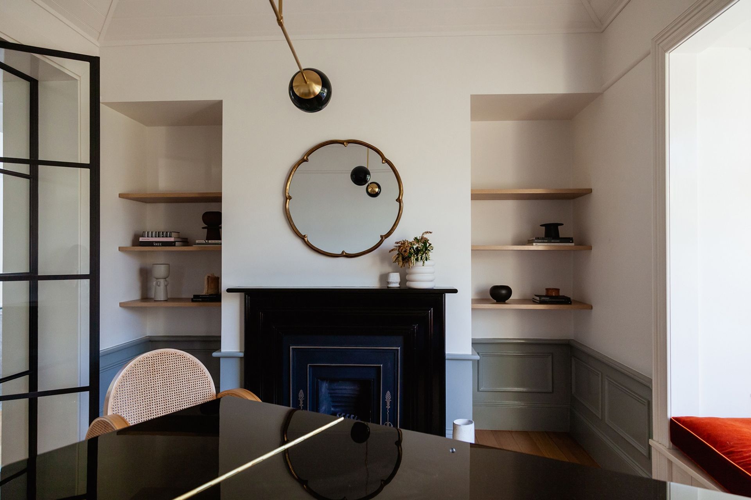

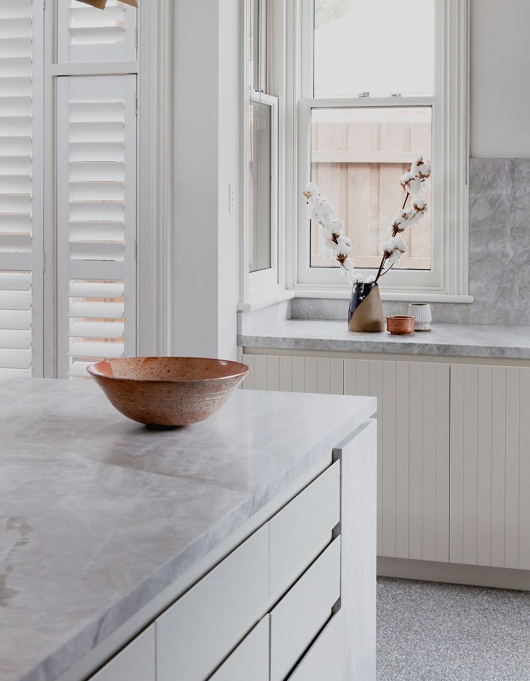
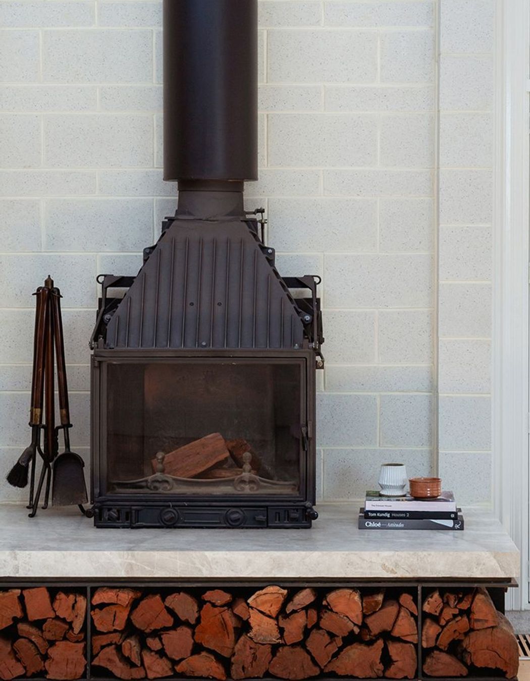


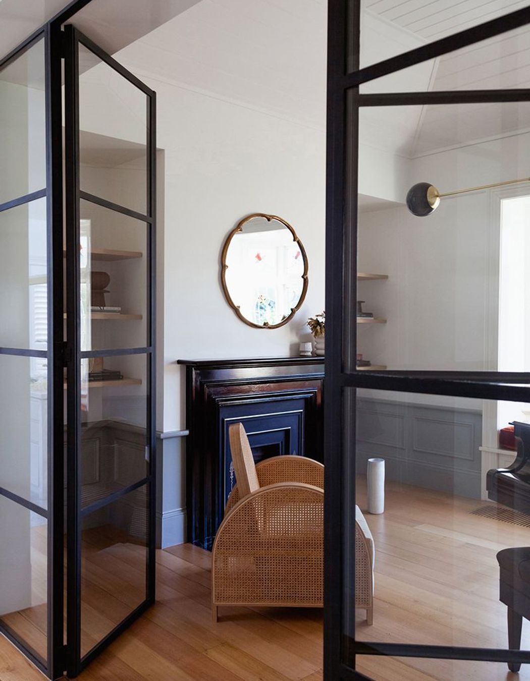
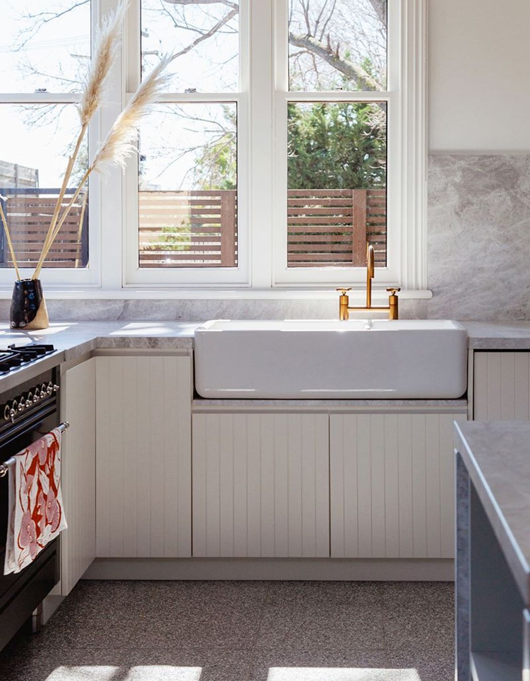
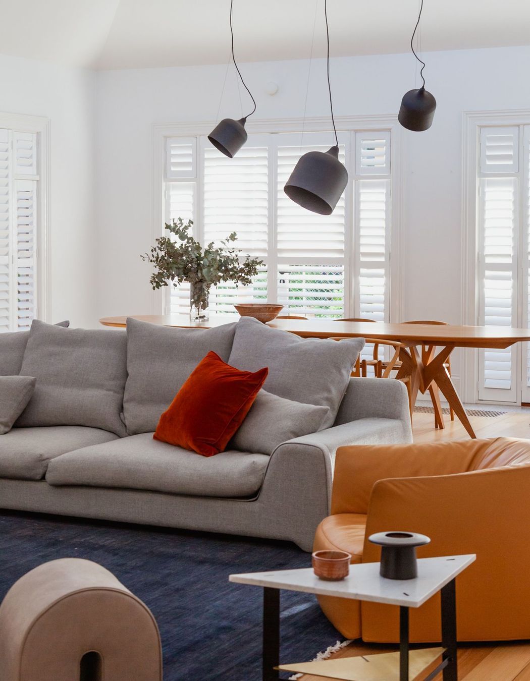



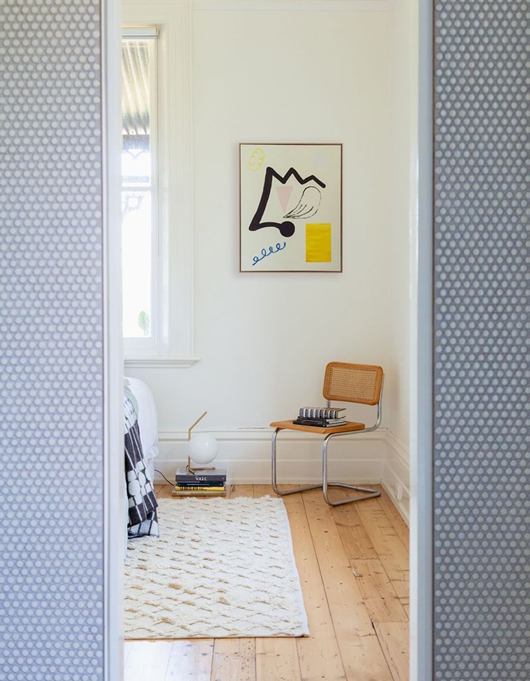


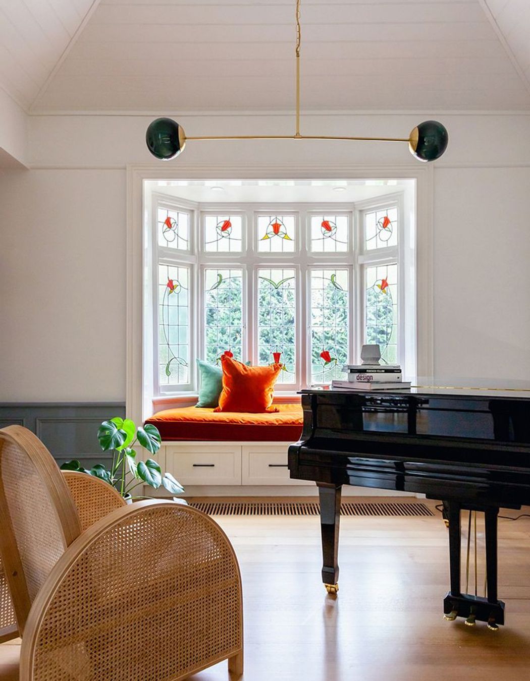

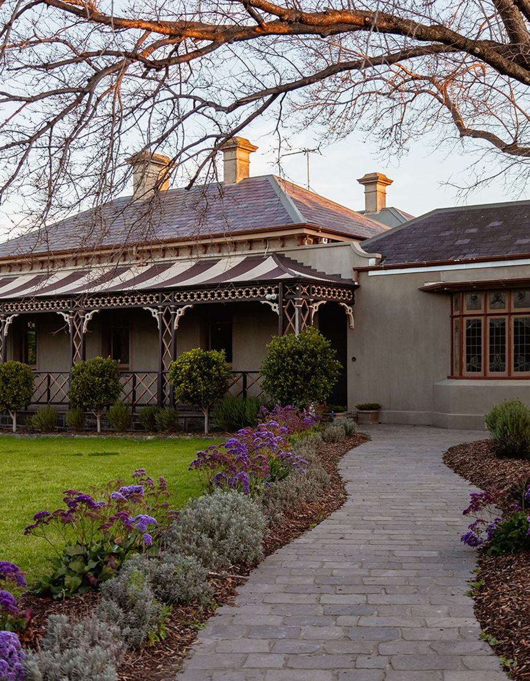
Views and Engagement
Professionals used

Studio Ceravolo. Rosanna Ceravolo is a Melbourne based architect whose multi disciplinary studio focuses on delivering a full and considered design response.
Rosanna’s studio creates architecture, products, and spaces which aim to elevate the human experience.
Her architectural work is collaborative, contextually sensitive, client specific and considered at both an urban and human scale with the aim of creating places for people. Her design approach focuses principally on how a space can be inhabited to ensure maximum enjoyment, considering connectivity, materiality, texture, light, and scale. As a natural progression, her work maintains a refined and detailed interior focus.
These gentle transitions between architecture, interior design and product design reveal an underlying principle that no detail is too small. Rosanna’s furniture and product work is a natural extension of her design process. The work is highly influenced by inimitable beacons of modernist design and it is characterised by form, simplicity, composition and texture. Each piece is hand made to order by quality local fabricators with whom collaboration is an essential and integral part of the process.
Rosanna believes passionately that good design has an inherent and unquantifiable value.
Year Joined
2021
Established presence on ArchiPro.
Projects Listed
4
A portfolio of work to explore.
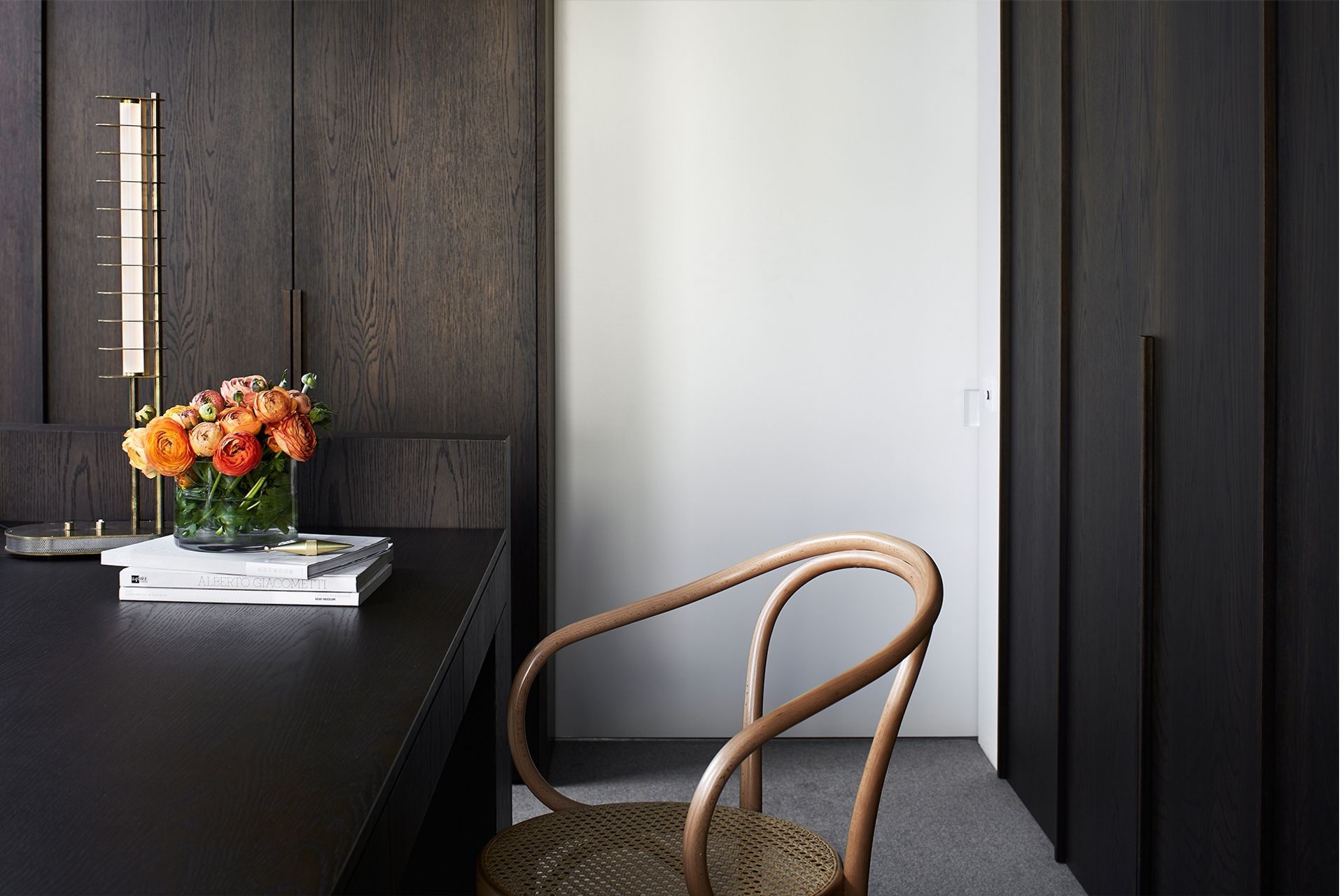
Studio Ceravolo.
Profile
Projects
Contact
Other People also viewed
Why ArchiPro?
No more endless searching -
Everything you need, all in one place.Real projects, real experts -
Work with vetted architects, designers, and suppliers.Designed for New Zealand -
Projects, products, and professionals that meet local standards.From inspiration to reality -
Find your style and connect with the experts behind it.Start your Project
Start you project with a free account to unlock features designed to help you simplify your building project.
Learn MoreBecome a Pro
Showcase your business on ArchiPro and join industry leading brands showcasing their products and expertise.
Learn More